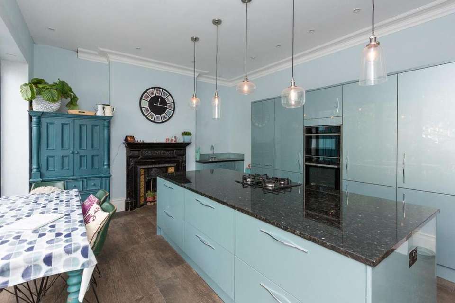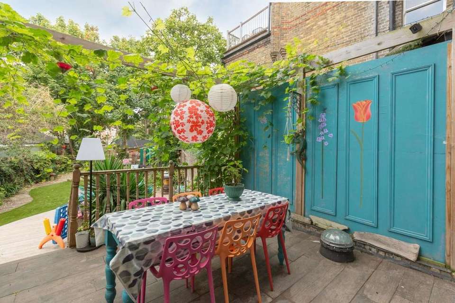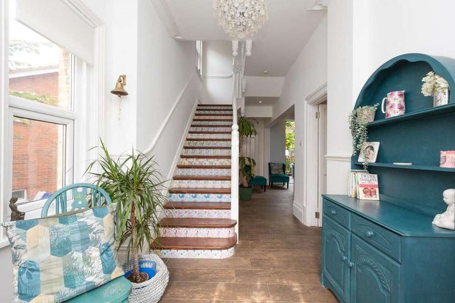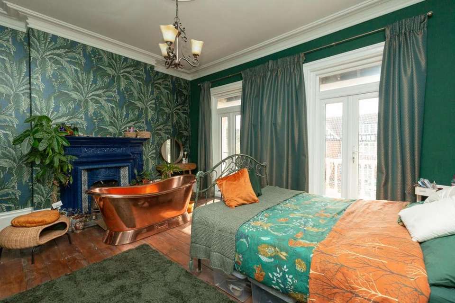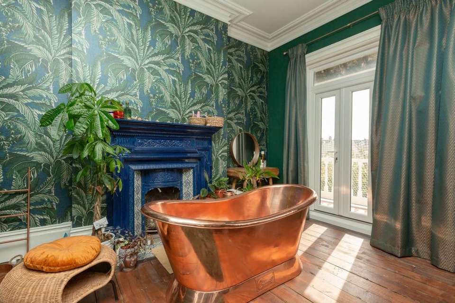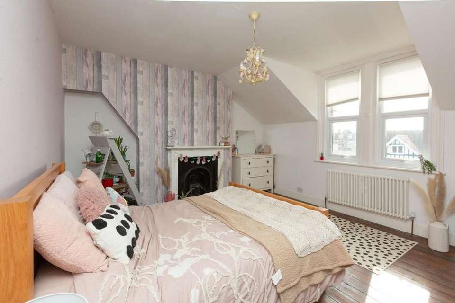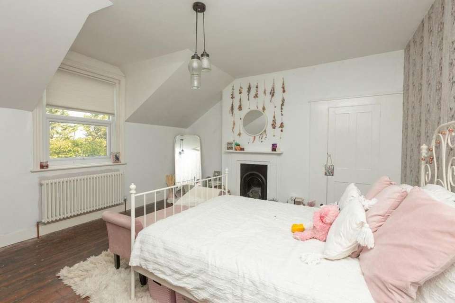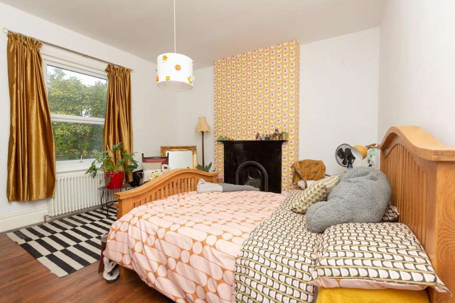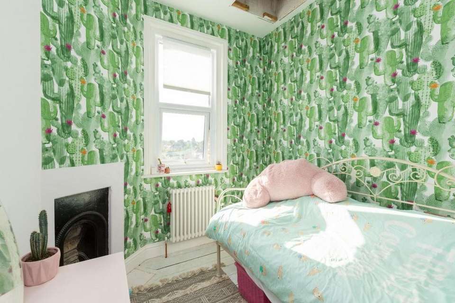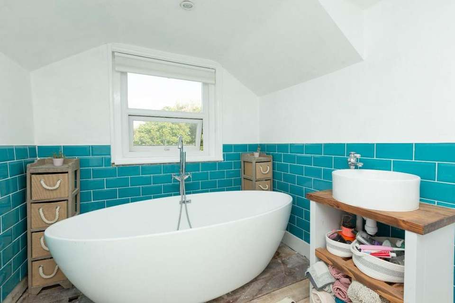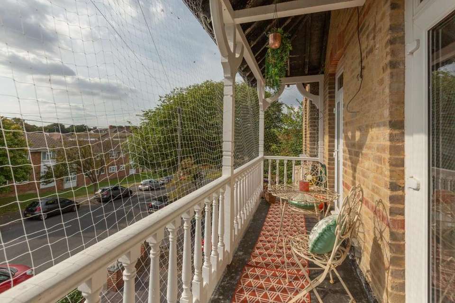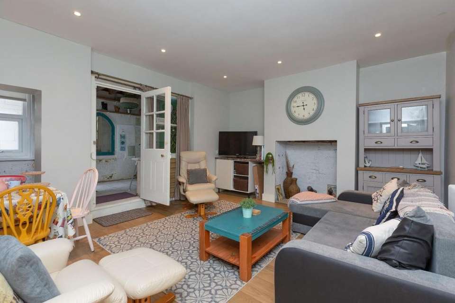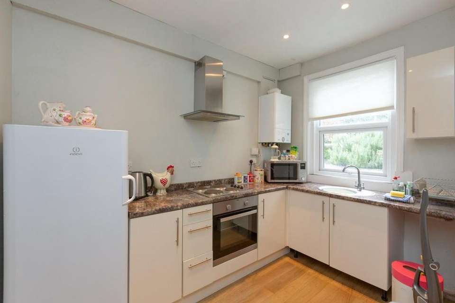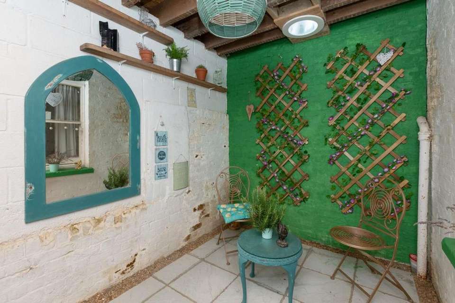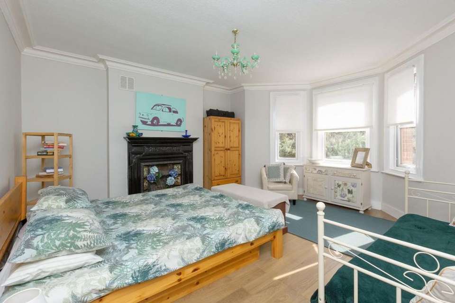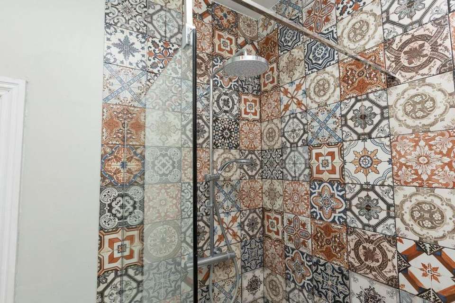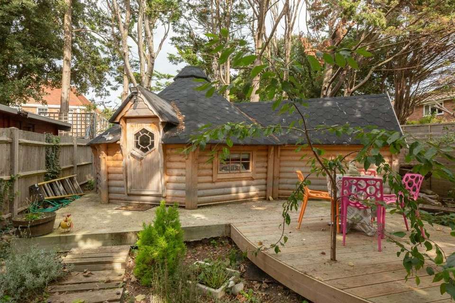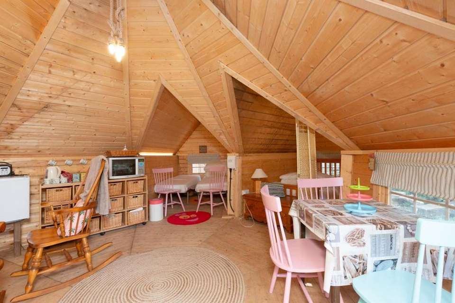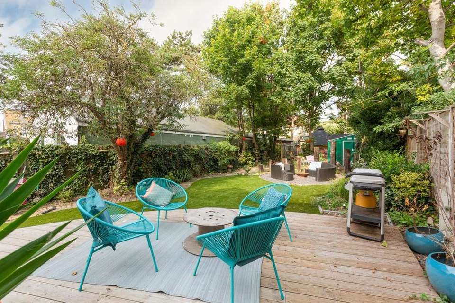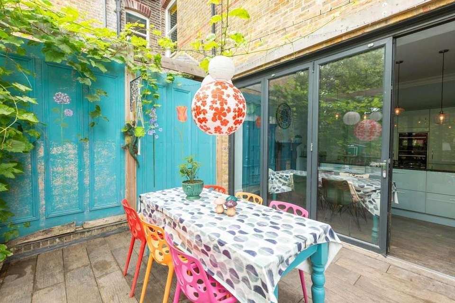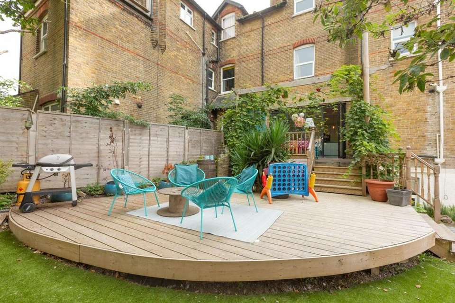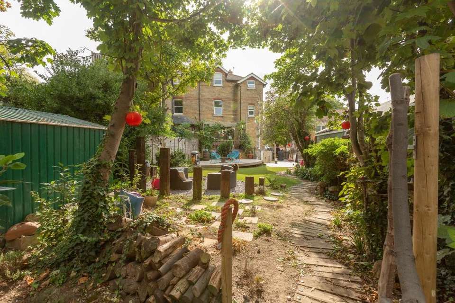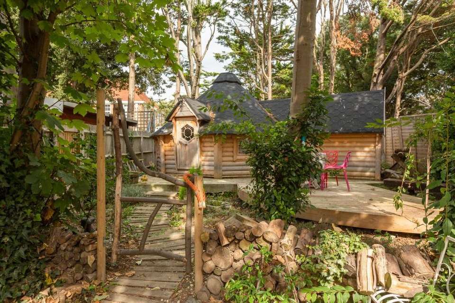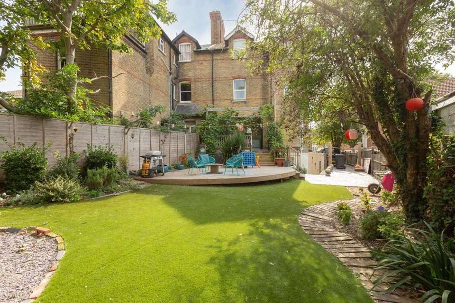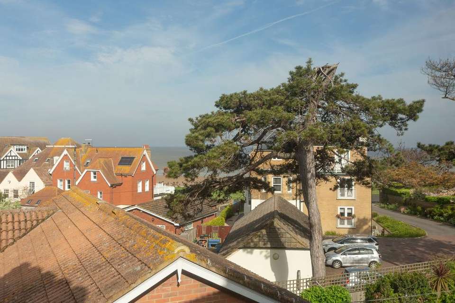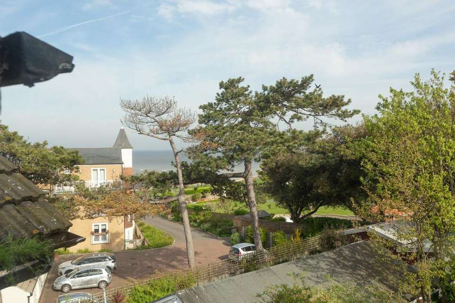6 bedroom town house for sale
Westgate-On-Sea, CT8terraced house
bedrooms
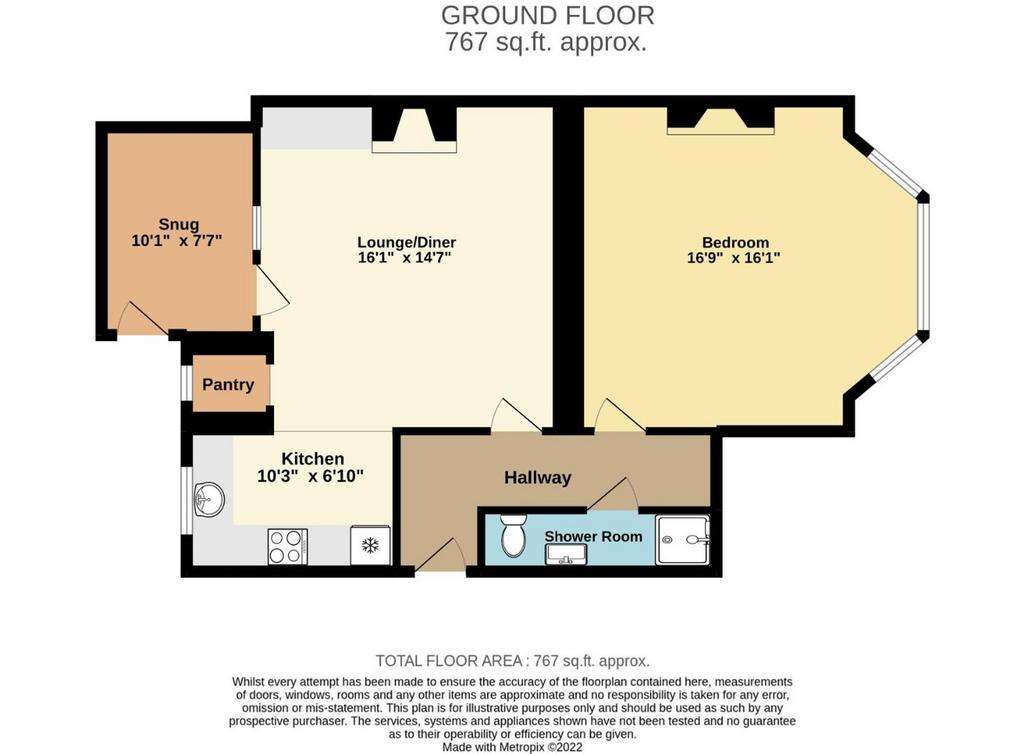
Property photos

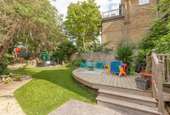
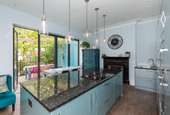
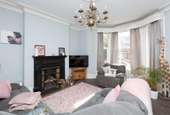
+26
Property description
SUBSTANTIAL PERIOD HOME WITHIN EASY REACH OF THE BEACH!
Located on Westgate Bay Avenue in the heart of Westgate, this spacious and versatile family home is just a short walk from the shops and train station, and even closer to the sandy beach at West Bay. In our opinion, properties in such a sought after seaside location, that boast such a wealth of period charm and character, and have not been adapted or converted over the years are very few and far between.
Arranged over four storey's, the ground floor boasts a bright and airy entrance hall with access to a lounge with bay window to the front, an open plan kitchen diner with bi-folding doors leading into the garden making the most of the natural light, a utility room and WC. The first floor is comprised a split level landing with window to the side, two large double bedrooms (the master boasting access to a private sunny balcony) one single bedroom and a family bathroom with separate WC. The second floor is almost a mirror image with a further two double bedrooms, a further single bedroom and a luxury bathroom with recently fitted suite. Internally the picture is complete on the lower ground floor - with its own separate entrance and outside space, the current vendors use this part of the property to generate an income as a holiday let. It boasts one large double bedroom, a lounge/diner, fitted kitchen and shower room.
Externally, there is off-street parking to the side with double gated access into the rear garden. The rear garden is beautifully landscaped, mature, and has fenced perimeters. There are two areas of raised decking, low maintenance artificial turf and access to a bespoke log cabin that is insulated, powered and could have a multitude of uses.
An incredibly versatile home, adjacent to the beach with sea glimpses and modern conveniences, suitable for a range of purchasers.
EPC Rating: D Living Room Dimensions: 4.93m x 4.83m (16'2 x 15'10). Kitchen/Dining Room Dimensions: 7.01m x 4.47m (23'0 x 14'8). Utility Room Dimensions: 2.46m x 1.40m (8'1 x 4'7). Bedroom Dimensions: 4.83m x 4.37m (15'10 x 14'4). Bedroom Dimensions: 4.83m x 4.47m (15'10 x 14'8). Office Dimensions: 2.77m x 2.46m (9'1 x 8'1). Bedroom Dimensions: 4.83m x 4.47m (15'10 x 14'8). Bedroom Dimensions: 4.83m x 4.14m (15'10 x 13'7). Bedroom Dimensions: 2.77m x 2.46m (9'1 x 8'1). Lounge/Diner Dimensions: 4.90m x 4.45m (16'1 x 14'7). Kitchen Dimensions: 3.12m x 2.08m (10'3 x 6'10). Snug Dimensions: 3.07m x 2.31m (10'1 x 7'7). Bedroom Dimensions: 5.11m x 4.90m (16'9 x 16'1 ). Parking - Off street
Located on Westgate Bay Avenue in the heart of Westgate, this spacious and versatile family home is just a short walk from the shops and train station, and even closer to the sandy beach at West Bay. In our opinion, properties in such a sought after seaside location, that boast such a wealth of period charm and character, and have not been adapted or converted over the years are very few and far between.
Arranged over four storey's, the ground floor boasts a bright and airy entrance hall with access to a lounge with bay window to the front, an open plan kitchen diner with bi-folding doors leading into the garden making the most of the natural light, a utility room and WC. The first floor is comprised a split level landing with window to the side, two large double bedrooms (the master boasting access to a private sunny balcony) one single bedroom and a family bathroom with separate WC. The second floor is almost a mirror image with a further two double bedrooms, a further single bedroom and a luxury bathroom with recently fitted suite. Internally the picture is complete on the lower ground floor - with its own separate entrance and outside space, the current vendors use this part of the property to generate an income as a holiday let. It boasts one large double bedroom, a lounge/diner, fitted kitchen and shower room.
Externally, there is off-street parking to the side with double gated access into the rear garden. The rear garden is beautifully landscaped, mature, and has fenced perimeters. There are two areas of raised decking, low maintenance artificial turf and access to a bespoke log cabin that is insulated, powered and could have a multitude of uses.
An incredibly versatile home, adjacent to the beach with sea glimpses and modern conveniences, suitable for a range of purchasers.
EPC Rating: D Living Room Dimensions: 4.93m x 4.83m (16'2 x 15'10). Kitchen/Dining Room Dimensions: 7.01m x 4.47m (23'0 x 14'8). Utility Room Dimensions: 2.46m x 1.40m (8'1 x 4'7). Bedroom Dimensions: 4.83m x 4.37m (15'10 x 14'4). Bedroom Dimensions: 4.83m x 4.47m (15'10 x 14'8). Office Dimensions: 2.77m x 2.46m (9'1 x 8'1). Bedroom Dimensions: 4.83m x 4.47m (15'10 x 14'8). Bedroom Dimensions: 4.83m x 4.14m (15'10 x 13'7). Bedroom Dimensions: 2.77m x 2.46m (9'1 x 8'1). Lounge/Diner Dimensions: 4.90m x 4.45m (16'1 x 14'7). Kitchen Dimensions: 3.12m x 2.08m (10'3 x 6'10). Snug Dimensions: 3.07m x 2.31m (10'1 x 7'7). Bedroom Dimensions: 5.11m x 4.90m (16'9 x 16'1 ). Parking - Off street
Interested in this property?
Council tax
First listed
Over a month agoWestgate-On-Sea, CT8
Marketed by
Miles & Barr - Exclusive Homes 14 Lower Chantry Lane Canterbury, Kent CT1 1UFPlacebuzz mortgage repayment calculator
Monthly repayment
The Est. Mortgage is for a 25 years repayment mortgage based on a 10% deposit and a 5.5% annual interest. It is only intended as a guide. Make sure you obtain accurate figures from your lender before committing to any mortgage. Your home may be repossessed if you do not keep up repayments on a mortgage.
Westgate-On-Sea, CT8 - Streetview
DISCLAIMER: Property descriptions and related information displayed on this page are marketing materials provided by Miles & Barr - Exclusive Homes. Placebuzz does not warrant or accept any responsibility for the accuracy or completeness of the property descriptions or related information provided here and they do not constitute property particulars. Please contact Miles & Barr - Exclusive Homes for full details and further information.





