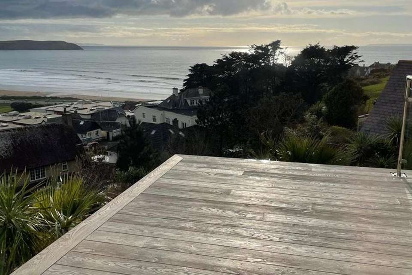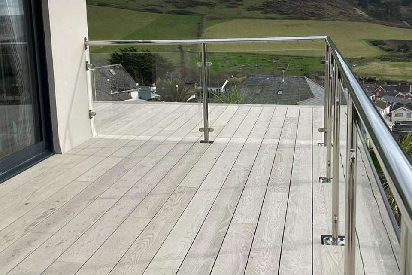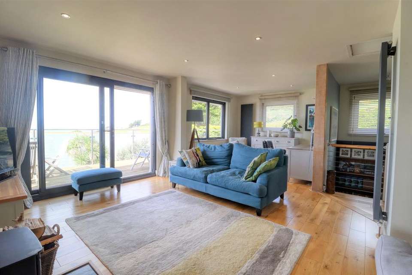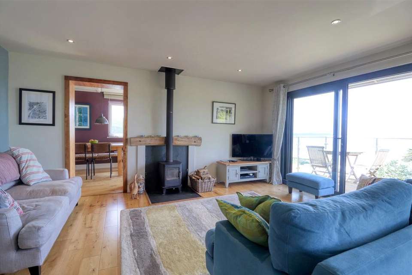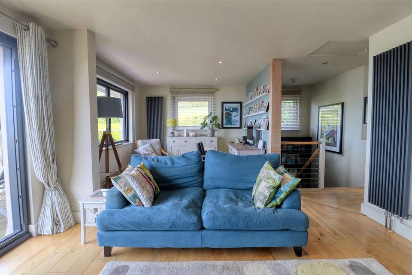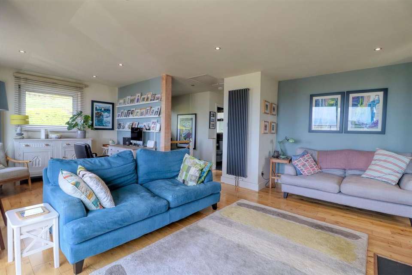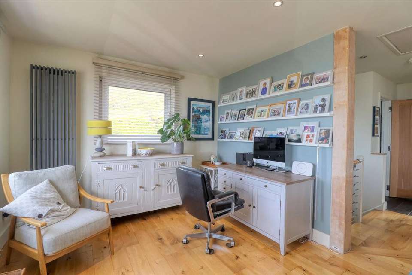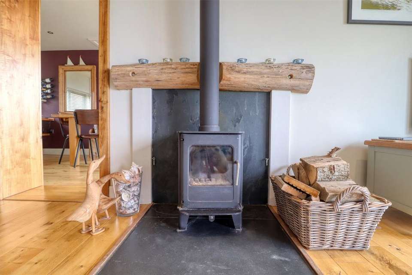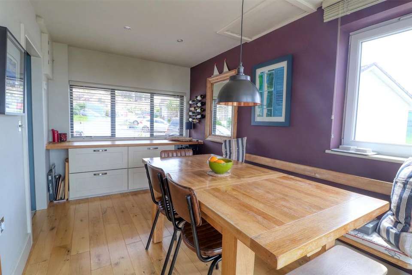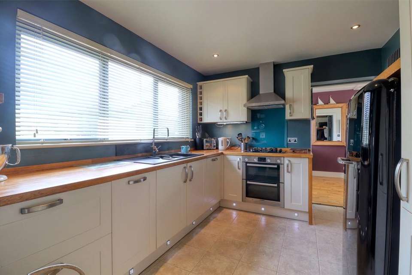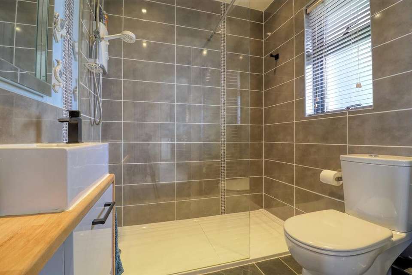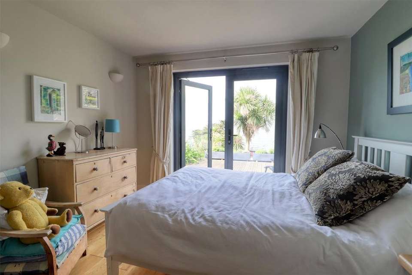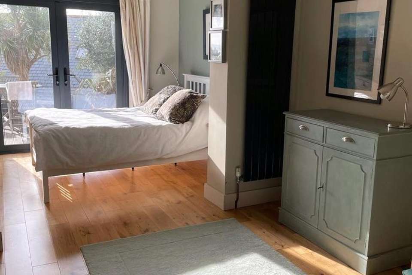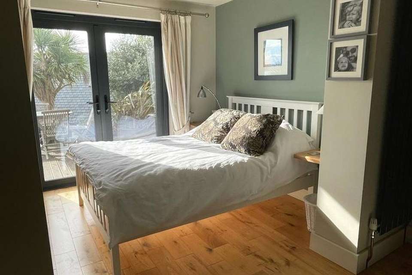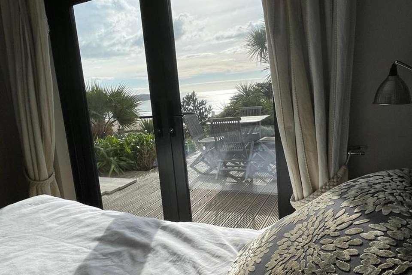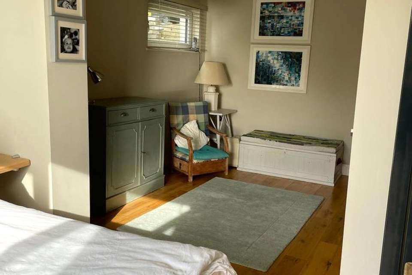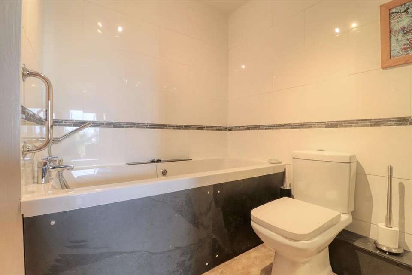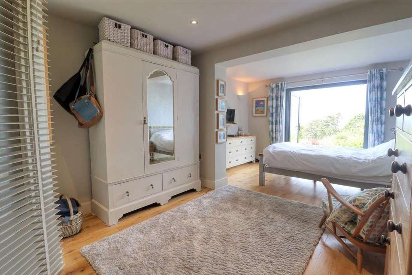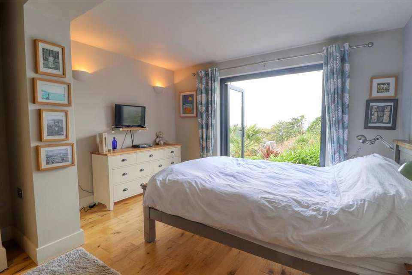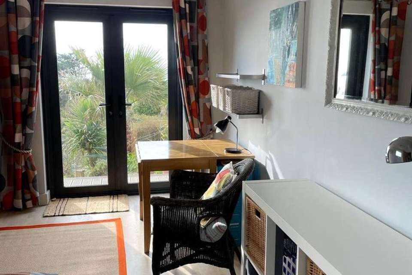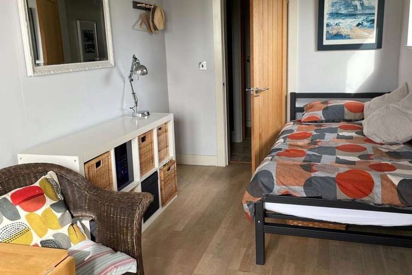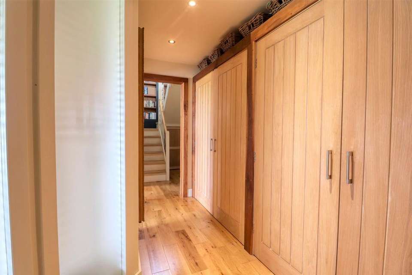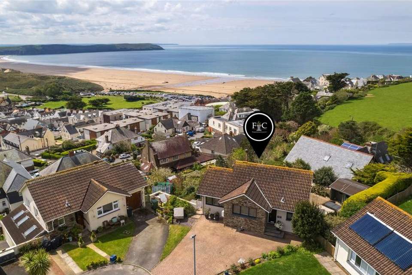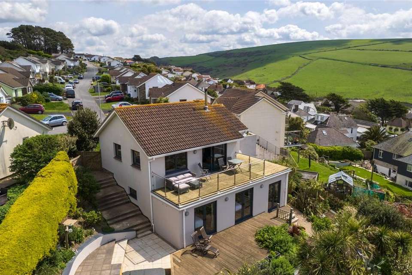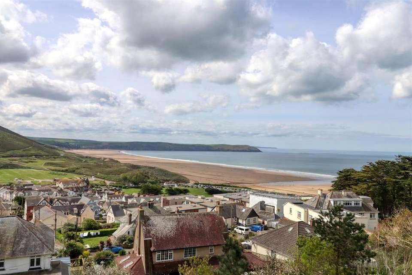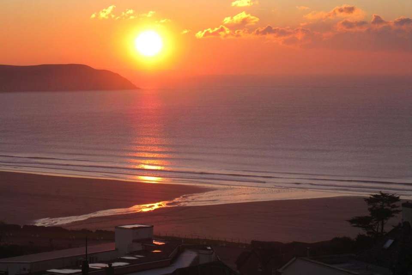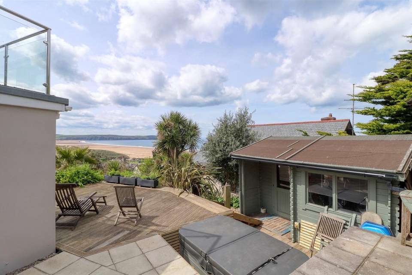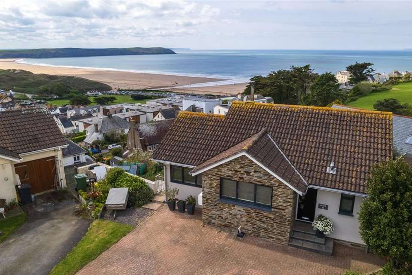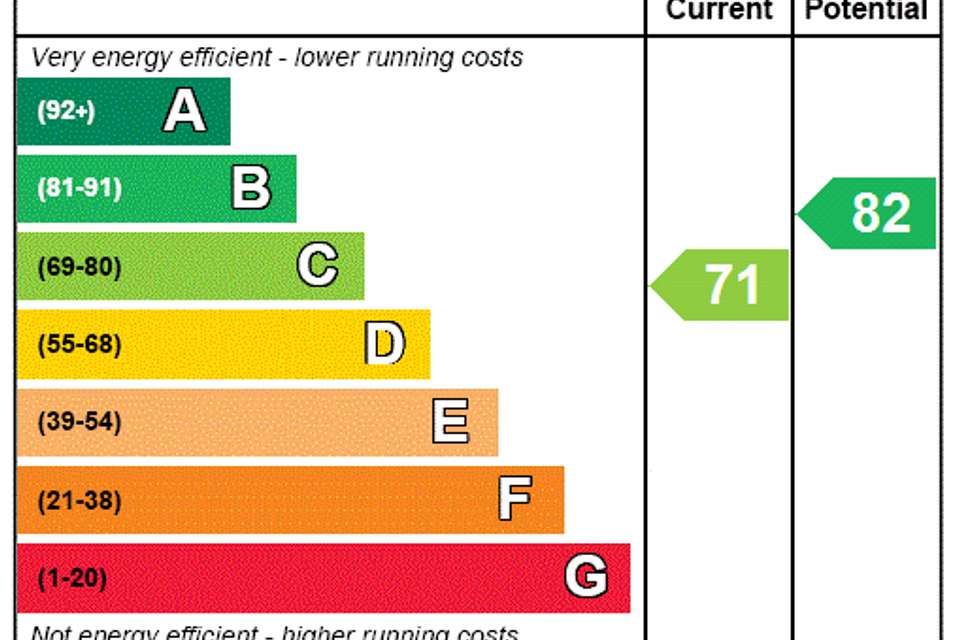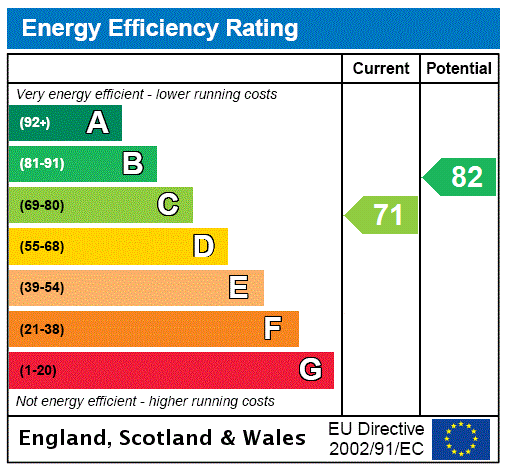3 bedroom detached house for sale
Devon, EX34detached house
bedrooms
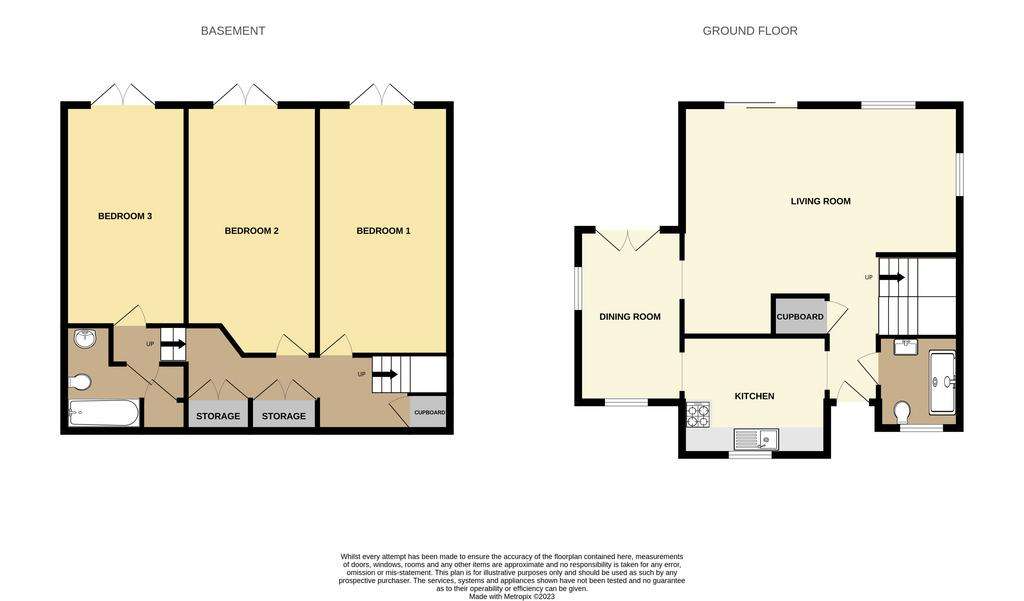
Property photos

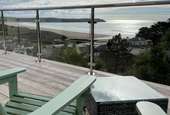
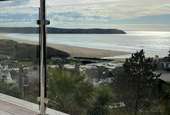
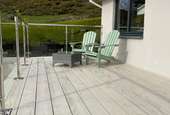
+29
Property description
52 Chichester Park is a beautifully presented and much improved split level detached family home located in an enviable and very sought after position on the ever popular Chichester Park Estate in the heart of the renowned coastal surfing village of Woolacombe on the North Devon Coast. The property is situated on a prime plot which enjoys the finest views on the estate taking in the countryside and Potters Hill, across the village to the bay and golden sand beach, towards Baggy and Hartland Points, the Atlantic Ocean and Lundy Island. The sunny elevated location faces due south and benefits from spectacular summer evening sunsets to the far west over Lundy Island.
Chichester Park was constructed in the late 70s/early 80s and sits just a short distance from the village centre which includes a variety of small independent shops, a pharmacy, good choice of bars, restaurants and cafes to suit all tastes and budgets as well as a local primary school and Health Centre. Woolacombe's primary attraction is the fabulous award winning surfing beaches which include the two and a half miles of golden sands stretching out to Putsborough and Baggy Point as well as Barricane and Combesgate beaches. The village is well-known and popular with visitors from all over the UK and is very busy during the peak summer months. As well as the superb beaches, Woolacombe is surrounded by open National Trust land that provides miles and miles of meandering footpaths which enjoys the spectacular coastal scenery and the very best of North Devon. Within the village there are various leisure activities and plenty of nearby golf courses, the best of which are the 2 links courses at Saunton Sands at Championship standard. The larger town of Ilfracombe is just 5 miles away and has further shops, schools, theatre, cinema, restaurants and large super markets including Tesco and Lidl. Barnstaple, which is North Devon's main trading centre is just 14 miles away and has many of the big name shops, a rail link to Exeter and direct access onto the main A361 North Devon Link Road which joins the M5 at Junction 27.
The reverse level design makes the most of the sunny position and outstanding views. There is the immediate feeling of space upon entering the property into the spacious entrance hallway, where there is ample room to receive guests. The main social hub of this wonderful home is the tastefully decorated and light filled living room, where your eyes are instantly drawn to the magnificent views across Woolacombe Bay through the large floor to ceiling double glazed sliding doors, which have been recently installed. The room provides ample space for sizeable furniture and makes for a very pleasant area to entertain friends and enjoy family occasions. There is space for a home working station and the room also benefits from having a cosy fireplace. From here, through the sliding doors there is access out on to the balcony, where the breath-taking views across the whole of Woolacombe Bay are uninterrupted. The balcony is an impressive size and has ample space for an outside table and chairs. The dining room is another light filled room due to the triple aspect and is another room in the house where these incredible coastal views can be enjoyed. The kitchen is immaculately presented and is located at the front of the property. There is a comprehensive range of base and eye level units with matching drawers, integrated appliances, LED lights, and space for a fridge freezer. The shower room has a chic and stylish three piece suite and is conveniently located just off from the entrance hallway.
Moving through the property down to the lower ground floor, there is a good size inner lobby, which has an under stairs storage cupboard and two further storage cupboards, one of which has space and plumbing for a washing machine and is currently being used as a utility area. There are three good sized double bedrooms, all of which have been extended and enjoy coastal views and access out to the rear garden. Bedroom three is currently being utilized as an art studio, but would equally make a great home office. The family bathroom has a modern three piece suite and is presented in excellent order.
The rear garden is a very impressive feature of the house and if you have green fingers, then it will certainly tick a few boxes! It has been landscaped beautifully and designed for ease of maintenance with no expense spared. The garden is made up of several tiers with pathways that meander down to the bottom. There is a wide variety of plants, attractive flowers, mature shrubs and verdant vegetation, as well a vegetable patch. There is a large decked area which makes for the perfect place for outside dining, the views from here are simply stunning. Finally, there is a good size work shop and access to the front of the property from both sides. To the front of the property, there is a private driveway providing off street parking for multiple vehicles.
52 Chichester Park is a wonderful family home which could also be used as a quality second home. We fully advise an early internal inspection to avoid disappointment.
Applicants are advised to proceed from our offices in a westerly direction along the High Street. Take the A361 out of town sign posted Barnstaple. At the Mullacott Cross roundabout take the right hand exit sign posted Woolacombe and Mortehoe. Follow this road for approximately 3 miles into the village of Woolacombe and proceed down the hill towards the village centre. Turn right shortly after the Royal Hotel and opposite the village hall into Springfield Road. Proceed up the hill and follow the road around to the right into Chichester Park. Continue to climb to the top of the hill and follow the road over the brow around to the left. Continue down the road and Number 52 will be found down the far end of the estate.
Chichester Park was constructed in the late 70s/early 80s and sits just a short distance from the village centre which includes a variety of small independent shops, a pharmacy, good choice of bars, restaurants and cafes to suit all tastes and budgets as well as a local primary school and Health Centre. Woolacombe's primary attraction is the fabulous award winning surfing beaches which include the two and a half miles of golden sands stretching out to Putsborough and Baggy Point as well as Barricane and Combesgate beaches. The village is well-known and popular with visitors from all over the UK and is very busy during the peak summer months. As well as the superb beaches, Woolacombe is surrounded by open National Trust land that provides miles and miles of meandering footpaths which enjoys the spectacular coastal scenery and the very best of North Devon. Within the village there are various leisure activities and plenty of nearby golf courses, the best of which are the 2 links courses at Saunton Sands at Championship standard. The larger town of Ilfracombe is just 5 miles away and has further shops, schools, theatre, cinema, restaurants and large super markets including Tesco and Lidl. Barnstaple, which is North Devon's main trading centre is just 14 miles away and has many of the big name shops, a rail link to Exeter and direct access onto the main A361 North Devon Link Road which joins the M5 at Junction 27.
The reverse level design makes the most of the sunny position and outstanding views. There is the immediate feeling of space upon entering the property into the spacious entrance hallway, where there is ample room to receive guests. The main social hub of this wonderful home is the tastefully decorated and light filled living room, where your eyes are instantly drawn to the magnificent views across Woolacombe Bay through the large floor to ceiling double glazed sliding doors, which have been recently installed. The room provides ample space for sizeable furniture and makes for a very pleasant area to entertain friends and enjoy family occasions. There is space for a home working station and the room also benefits from having a cosy fireplace. From here, through the sliding doors there is access out on to the balcony, where the breath-taking views across the whole of Woolacombe Bay are uninterrupted. The balcony is an impressive size and has ample space for an outside table and chairs. The dining room is another light filled room due to the triple aspect and is another room in the house where these incredible coastal views can be enjoyed. The kitchen is immaculately presented and is located at the front of the property. There is a comprehensive range of base and eye level units with matching drawers, integrated appliances, LED lights, and space for a fridge freezer. The shower room has a chic and stylish three piece suite and is conveniently located just off from the entrance hallway.
Moving through the property down to the lower ground floor, there is a good size inner lobby, which has an under stairs storage cupboard and two further storage cupboards, one of which has space and plumbing for a washing machine and is currently being used as a utility area. There are three good sized double bedrooms, all of which have been extended and enjoy coastal views and access out to the rear garden. Bedroom three is currently being utilized as an art studio, but would equally make a great home office. The family bathroom has a modern three piece suite and is presented in excellent order.
The rear garden is a very impressive feature of the house and if you have green fingers, then it will certainly tick a few boxes! It has been landscaped beautifully and designed for ease of maintenance with no expense spared. The garden is made up of several tiers with pathways that meander down to the bottom. There is a wide variety of plants, attractive flowers, mature shrubs and verdant vegetation, as well a vegetable patch. There is a large decked area which makes for the perfect place for outside dining, the views from here are simply stunning. Finally, there is a good size work shop and access to the front of the property from both sides. To the front of the property, there is a private driveway providing off street parking for multiple vehicles.
52 Chichester Park is a wonderful family home which could also be used as a quality second home. We fully advise an early internal inspection to avoid disappointment.
Applicants are advised to proceed from our offices in a westerly direction along the High Street. Take the A361 out of town sign posted Barnstaple. At the Mullacott Cross roundabout take the right hand exit sign posted Woolacombe and Mortehoe. Follow this road for approximately 3 miles into the village of Woolacombe and proceed down the hill towards the village centre. Turn right shortly after the Royal Hotel and opposite the village hall into Springfield Road. Proceed up the hill and follow the road around to the right into Chichester Park. Continue to climb to the top of the hill and follow the road over the brow around to the left. Continue down the road and Number 52 will be found down the far end of the estate.
Interested in this property?
Council tax
First listed
Over a month agoEnergy Performance Certificate
Devon, EX34
Marketed by
Fine & Country - Ilfracombe 48 High Street Ilfracombe Devon EX34 9QBPlacebuzz mortgage repayment calculator
Monthly repayment
The Est. Mortgage is for a 25 years repayment mortgage based on a 10% deposit and a 5.5% annual interest. It is only intended as a guide. Make sure you obtain accurate figures from your lender before committing to any mortgage. Your home may be repossessed if you do not keep up repayments on a mortgage.
Devon, EX34 - Streetview
DISCLAIMER: Property descriptions and related information displayed on this page are marketing materials provided by Fine & Country - Ilfracombe. Placebuzz does not warrant or accept any responsibility for the accuracy or completeness of the property descriptions or related information provided here and they do not constitute property particulars. Please contact Fine & Country - Ilfracombe for full details and further information.





