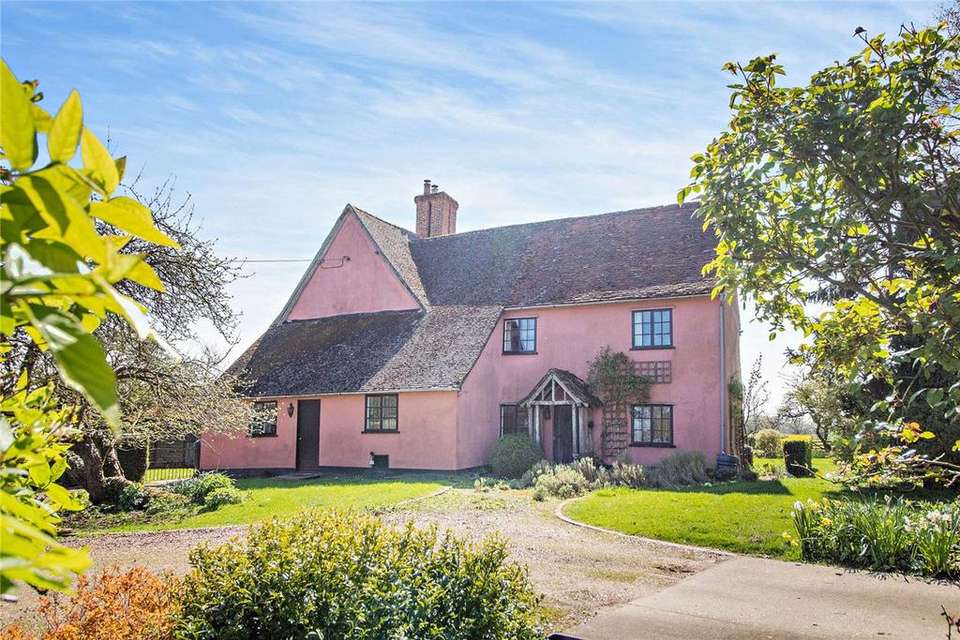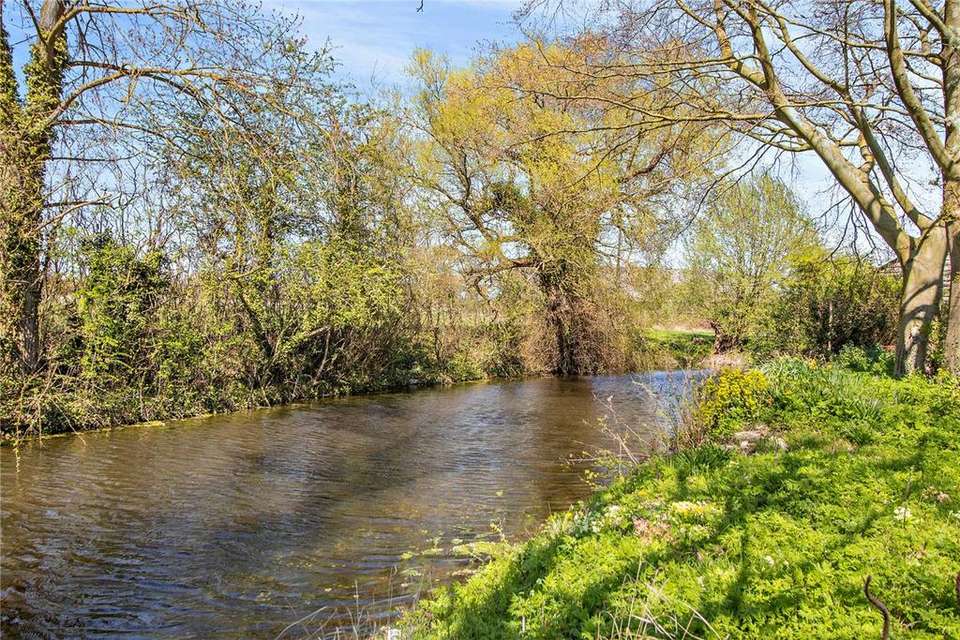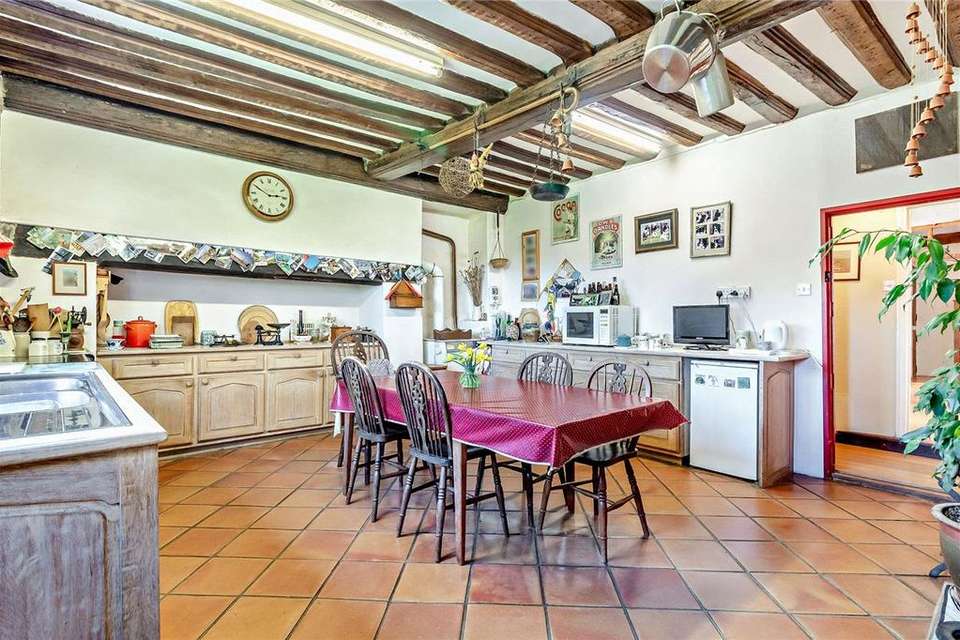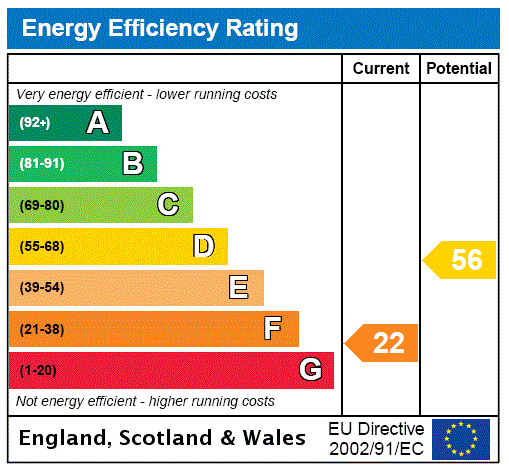4 bedroom detached house for sale
Suffolk, CO10detached house
bedrooms
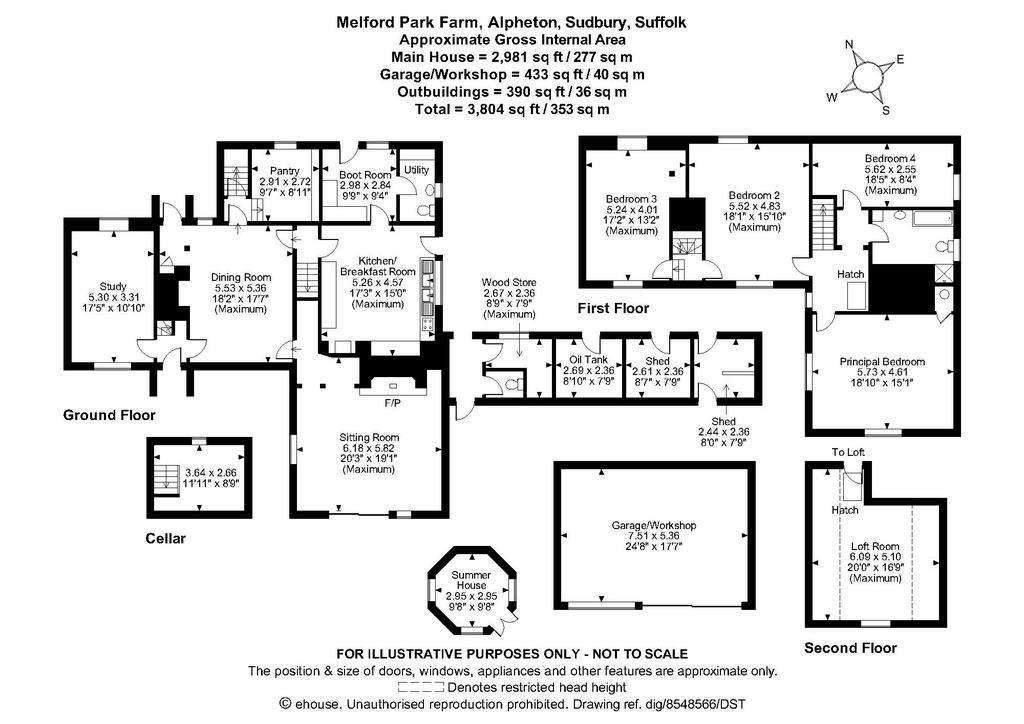
Property photos




+23
Property description
Estimated to have origins dating back to the late 15th or early 16th Century with a later ‘high status’ cross-wing, built to demonstrate the affluence of the owner, Melford Park Farm is a lovely example of our historic vernacular architecture. Displaying a host of attractive features including moulded timbers, mullion windows and historic pargeting, and having been in the same ownership for the last fifty years, the house whilst possibly a little bit dated in places, has a most welcoming and ‘honest’ ambience. Offering three generous reception rooms, large farmhouse kitchen, boot room, utility, walk in farmhouse pantry with cellar area below, four bedrooms and family bathroom, the farmhouse stands centrally in mature gardens of approximately one acre with a large pond (horse-pool), generous timber double garage including workshop and further outbuildings. Not being listed, Melford Park Farm provides further scope for possible extension and the beauty of the location will ensure that you would never make the property too good for the position it enjoys.
Outside
Historically, the track leading to Melford Park Farm would have been an ancient lane between the villages of Bridge Street/Alpheton and Cockfield. Tucked down a farm track and surrounded by meadows and open countryside, the position of Melford Park Farm affords the occupants a wonderful degree of privacy and seclusion.
Location
Once on the main road, convenient access is afforded to the market towns of Bury St Edmunds and Sudbury, together with the nearby historic villages of Lavenham & Long Melford which provide an excellent range of everyday schooling, shopping, recreational and cultural facilities.
Additional Information
Tenure: Freehold
Services:It is understood that mains water and electricity are connected. Drainage is by private system and broadband supplied via mobile broadband upload. Oil fired central heating to radiators.
Local Authority: Babergh District Council - Band G
WhatThreeWords: ///gently.balanced.symphonic
Outside
Historically, the track leading to Melford Park Farm would have been an ancient lane between the villages of Bridge Street/Alpheton and Cockfield. Tucked down a farm track and surrounded by meadows and open countryside, the position of Melford Park Farm affords the occupants a wonderful degree of privacy and seclusion.
Location
Once on the main road, convenient access is afforded to the market towns of Bury St Edmunds and Sudbury, together with the nearby historic villages of Lavenham & Long Melford which provide an excellent range of everyday schooling, shopping, recreational and cultural facilities.
Additional Information
Tenure: Freehold
Services:It is understood that mains water and electricity are connected. Drainage is by private system and broadband supplied via mobile broadband upload. Oil fired central heating to radiators.
Local Authority: Babergh District Council - Band G
WhatThreeWords: ///gently.balanced.symphonic
Interested in this property?
Council tax
First listed
Over a month agoEnergy Performance Certificate
Suffolk, CO10
Marketed by
Carter Jonas - Suffolk St Mary's Court Long Melford CO10 9LQPlacebuzz mortgage repayment calculator
Monthly repayment
The Est. Mortgage is for a 25 years repayment mortgage based on a 10% deposit and a 5.5% annual interest. It is only intended as a guide. Make sure you obtain accurate figures from your lender before committing to any mortgage. Your home may be repossessed if you do not keep up repayments on a mortgage.
Suffolk, CO10 - Streetview
DISCLAIMER: Property descriptions and related information displayed on this page are marketing materials provided by Carter Jonas - Suffolk. Placebuzz does not warrant or accept any responsibility for the accuracy or completeness of the property descriptions or related information provided here and they do not constitute property particulars. Please contact Carter Jonas - Suffolk for full details and further information.


