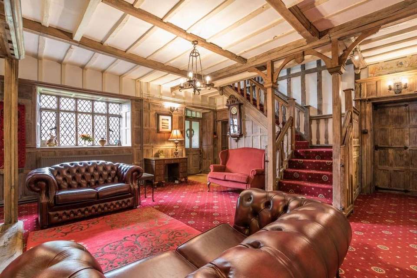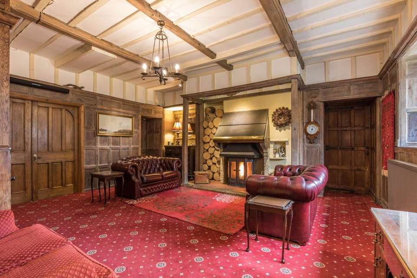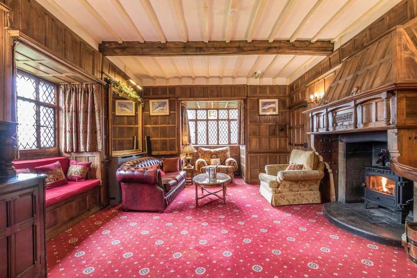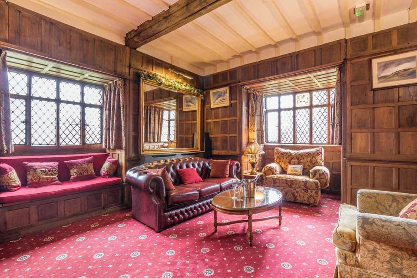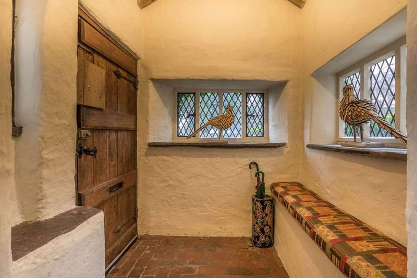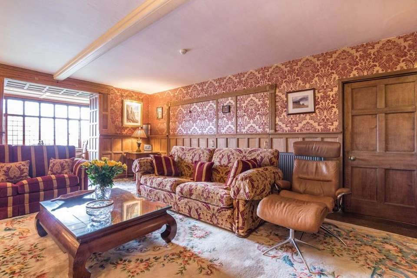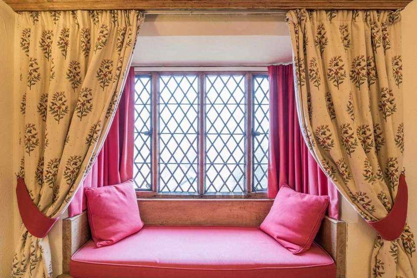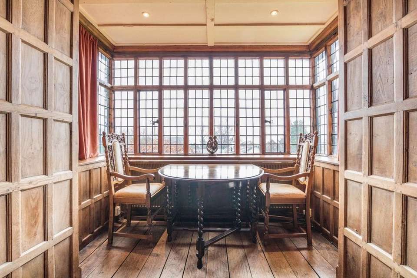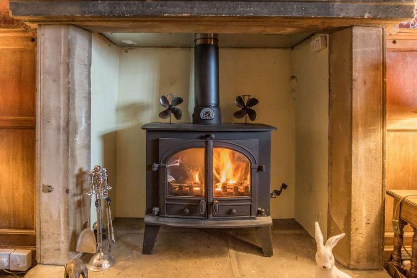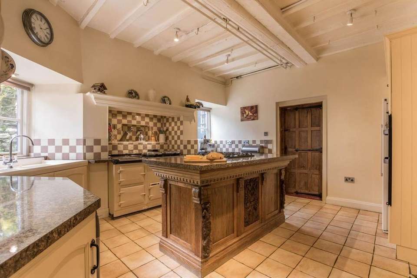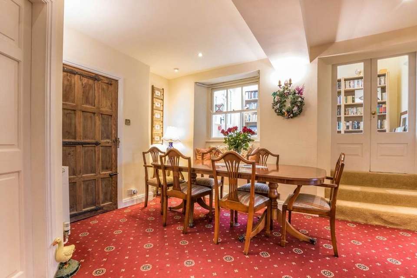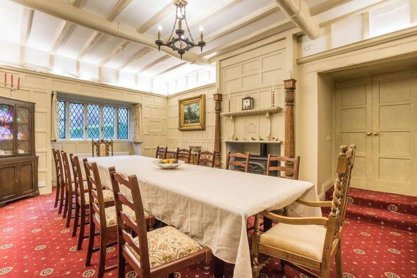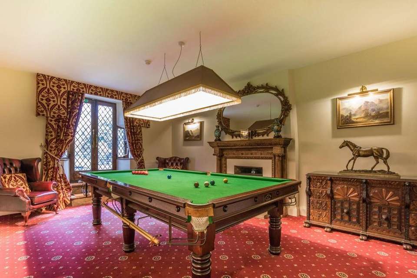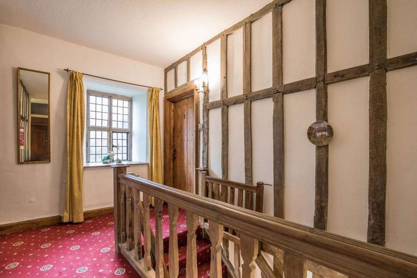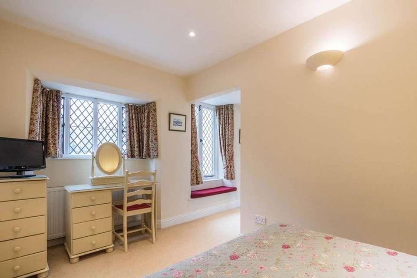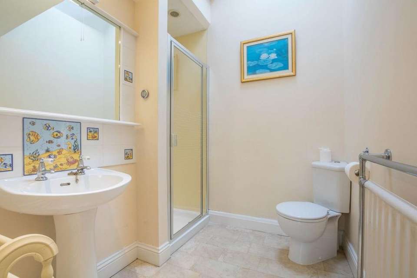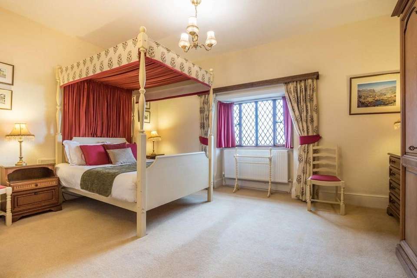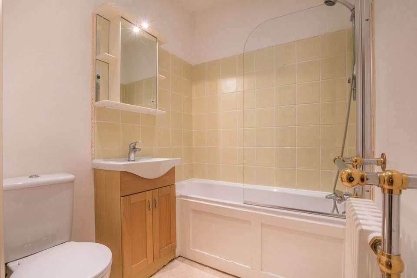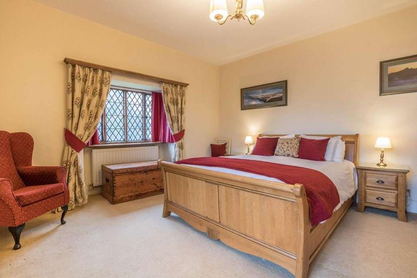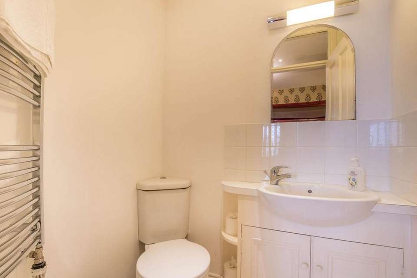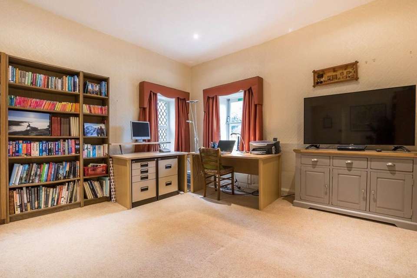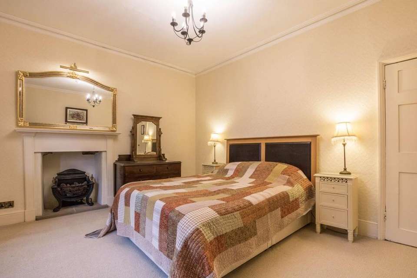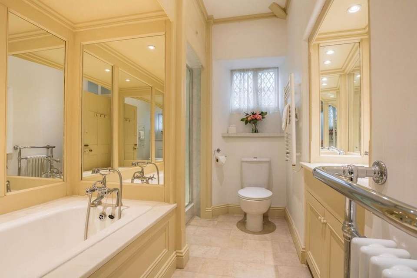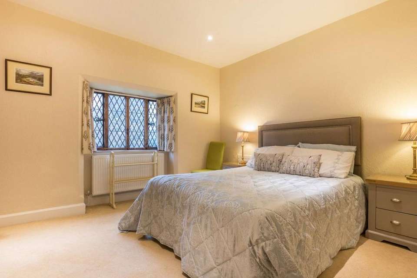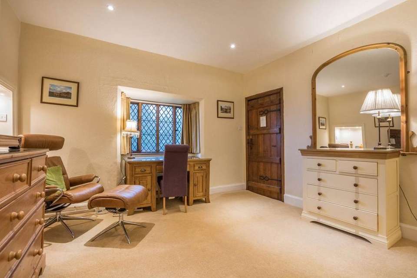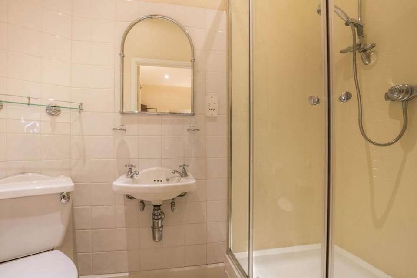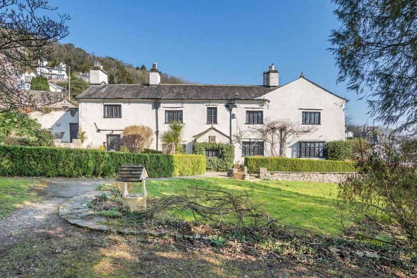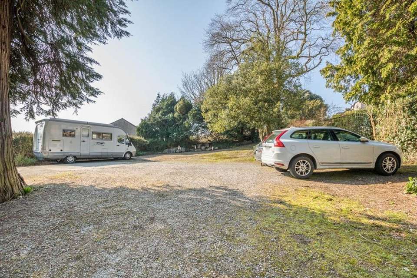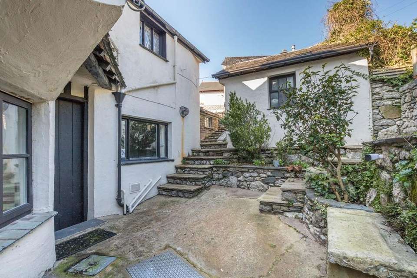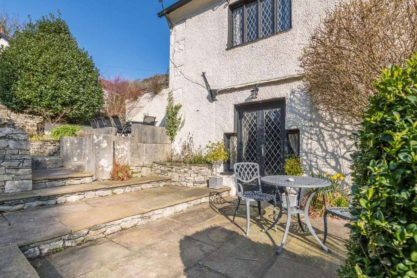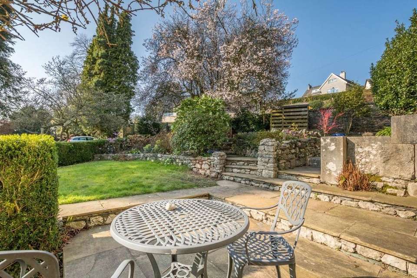7 bedroom semi-detached house for sale
Grange Fell Road, Grange-over-Sandssemi-detached house
bedrooms
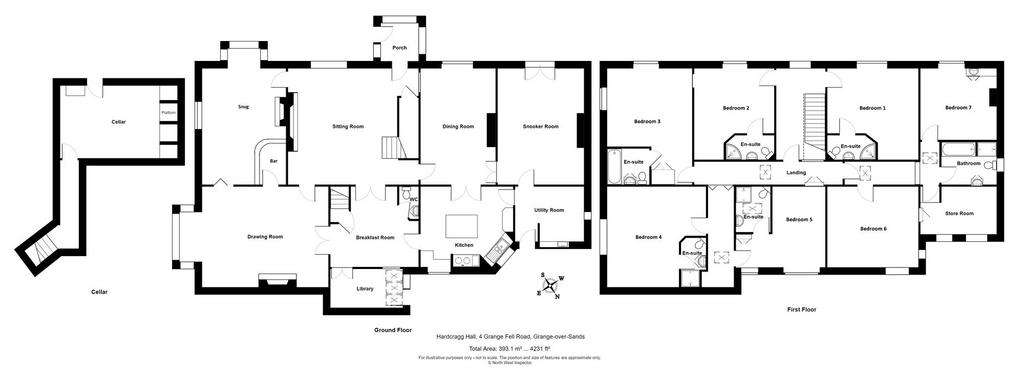
Property photos

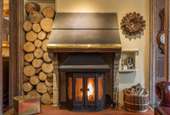
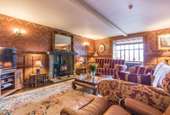
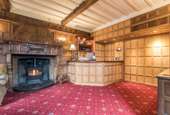
+31
Property description
Dating back to 1563 and believed to be the oldest house in Grange-over-Sands, this impressive Grade II Listed period property exudes great character and enormous charm with historical connections. Occupying an elevated position enjoying views across the town towards Morecambe Bay and the Kent Estuary Hardcragg Hall is both centrally located yet pleasantly tucked away, offering easy access to the many amenities available within the popular town which include a variety of shops, cafes, a post office, butchers, the Promenade and the railway station. The coastal town has good bus route links and is within easy reach of the Lake District National Park and the M6.
The wonderful accommodation boasts an increasingly rare abundance of historic features including lead glass windows, oak panelling, exposed beamwork, fireplaces and spice cupboards.
Accessed via a delightful porch with feature oak door the ground floor offers a sitting room with multifuel stove, panelled walls and a feature staircase, a cosy dual aspect snug with fully equipped bar, multifuel stove, bay window and a feature window seat, panelled bi-fold door to fabulous drawing room with multifuel stove and superb bay window with seating space overlooking the garden towards Morecambe Bay, dual aspect kitchen with carved central feature island and AGA, generous dining room with painted panelling, beamwork and living flame gas stove, snooker room with ¾ size snooker table, multi fuel stove and direct access to a patio, breakfast room with access to cloakroom and cellar, library with direct access to the rear courtyard garden, cloakroom, utility room with Belfast sink and rear hall with flagged flooring and feature oak door to rear courtyard garden and outbuildings. The first floor boasts an impressive landing with beamwork leading to two double bedrooms, each with an en suite shower room and access to the inner landing where there is an original built in cupboard c.1715. There are five further double bedrooms, two with an en suite shower room and one with an en suite bathroom. There is also a four piece bathroom and a store room.
To compliment the fantastic living space, accessed via a double gated driveway with adjacent pedestrian gate, lie the beautiful private gardens and grounds which include substantial parking and turning space with potential for garaging subject to necessary planning consent. There are patios and seating areas to take full advantage of the tranquil surroundings and bay views, generous lawns, a former pond and a variety of established trees and shrubs which include an impressive mature magnolia and wisteria. There are three outbuildings located at the rear together with a delightful flagged courtyard garden and well stocked raised beds.
PORCH (1.78m x 1.8m) SITTING ROOM (5.54m x 6.2m) SNUG WITH BAR (4m x 7.39m) DRAWING ROOM (4.83m x 7.99m) KITCHEN (4.57m x 4.96m) 16' 3" max x 14' 11" max (4.96m x 4.57m) DINING ROOM (3.56m x 5.97m) SNOOKER ROOM (4.13m x 5.85m) BREAKFAST ROOM (3.84m x 4.32m) LIBRARY (1.87m x 3.47m) CLOAKROOM (1.56m x 1.84m) UTILITY ROOM (2.73m x 3.24m) REAR HALL (1.07m x 2.65m) LANDING (2.34m x 4.53m) BEDROOM 1 (3.92m x 4.86m) EN SUITE (1.19m x 2.3m) BEDROOM 2 (3.81m x 4.55m) EN SUITE (1.18m x 2.31m) INNER LANDING INNER LANDING (6.69m x 12.81m) BEDROOM 3 (4.11m x 5.77m) EN SUITE (1.72m x 1.92m) BEDROOM 4 (5m x 5m) 16' 4" max x 16' 4" max (5.00m x 5.00m) EN SUITE (1.18m x 2.34m) BEDROOM 5 (4.11m x 4.23m) EN SUITE (2.2m x 2.63m) BEDROOM 6 (3.87m x 4.47m) BEDROOM 7 (3.96m x 4.2m) BATHROOM (2.03m x 3.31m) STORE ROOM (2.26m x 4.48m) CELLAR (3.46m x 4.76m) OUTBUILDING ONE (2.76m x 3.69m) OUTBUILDING TWO (2.48m x 3.22m) OUTBUILDING THREE (2.24m x 2.87m) Parking - On Drive
The wonderful accommodation boasts an increasingly rare abundance of historic features including lead glass windows, oak panelling, exposed beamwork, fireplaces and spice cupboards.
Accessed via a delightful porch with feature oak door the ground floor offers a sitting room with multifuel stove, panelled walls and a feature staircase, a cosy dual aspect snug with fully equipped bar, multifuel stove, bay window and a feature window seat, panelled bi-fold door to fabulous drawing room with multifuel stove and superb bay window with seating space overlooking the garden towards Morecambe Bay, dual aspect kitchen with carved central feature island and AGA, generous dining room with painted panelling, beamwork and living flame gas stove, snooker room with ¾ size snooker table, multi fuel stove and direct access to a patio, breakfast room with access to cloakroom and cellar, library with direct access to the rear courtyard garden, cloakroom, utility room with Belfast sink and rear hall with flagged flooring and feature oak door to rear courtyard garden and outbuildings. The first floor boasts an impressive landing with beamwork leading to two double bedrooms, each with an en suite shower room and access to the inner landing where there is an original built in cupboard c.1715. There are five further double bedrooms, two with an en suite shower room and one with an en suite bathroom. There is also a four piece bathroom and a store room.
To compliment the fantastic living space, accessed via a double gated driveway with adjacent pedestrian gate, lie the beautiful private gardens and grounds which include substantial parking and turning space with potential for garaging subject to necessary planning consent. There are patios and seating areas to take full advantage of the tranquil surroundings and bay views, generous lawns, a former pond and a variety of established trees and shrubs which include an impressive mature magnolia and wisteria. There are three outbuildings located at the rear together with a delightful flagged courtyard garden and well stocked raised beds.
PORCH (1.78m x 1.8m) SITTING ROOM (5.54m x 6.2m) SNUG WITH BAR (4m x 7.39m) DRAWING ROOM (4.83m x 7.99m) KITCHEN (4.57m x 4.96m) 16' 3" max x 14' 11" max (4.96m x 4.57m) DINING ROOM (3.56m x 5.97m) SNOOKER ROOM (4.13m x 5.85m) BREAKFAST ROOM (3.84m x 4.32m) LIBRARY (1.87m x 3.47m) CLOAKROOM (1.56m x 1.84m) UTILITY ROOM (2.73m x 3.24m) REAR HALL (1.07m x 2.65m) LANDING (2.34m x 4.53m) BEDROOM 1 (3.92m x 4.86m) EN SUITE (1.19m x 2.3m) BEDROOM 2 (3.81m x 4.55m) EN SUITE (1.18m x 2.31m) INNER LANDING INNER LANDING (6.69m x 12.81m) BEDROOM 3 (4.11m x 5.77m) EN SUITE (1.72m x 1.92m) BEDROOM 4 (5m x 5m) 16' 4" max x 16' 4" max (5.00m x 5.00m) EN SUITE (1.18m x 2.34m) BEDROOM 5 (4.11m x 4.23m) EN SUITE (2.2m x 2.63m) BEDROOM 6 (3.87m x 4.47m) BEDROOM 7 (3.96m x 4.2m) BATHROOM (2.03m x 3.31m) STORE ROOM (2.26m x 4.48m) CELLAR (3.46m x 4.76m) OUTBUILDING ONE (2.76m x 3.69m) OUTBUILDING TWO (2.48m x 3.22m) OUTBUILDING THREE (2.24m x 2.87m) Parking - On Drive
Interested in this property?
Council tax
First listed
Over a month agoGrange Fell Road, Grange-over-Sands
Marketed by
Thomson Hayton Winkley Estate Agents - Windermere 25b Crescent Road Windermere, Cumbria LA23 1BJPlacebuzz mortgage repayment calculator
Monthly repayment
The Est. Mortgage is for a 25 years repayment mortgage based on a 10% deposit and a 5.5% annual interest. It is only intended as a guide. Make sure you obtain accurate figures from your lender before committing to any mortgage. Your home may be repossessed if you do not keep up repayments on a mortgage.
Grange Fell Road, Grange-over-Sands - Streetview
DISCLAIMER: Property descriptions and related information displayed on this page are marketing materials provided by Thomson Hayton Winkley Estate Agents - Windermere. Placebuzz does not warrant or accept any responsibility for the accuracy or completeness of the property descriptions or related information provided here and they do not constitute property particulars. Please contact Thomson Hayton Winkley Estate Agents - Windermere for full details and further information.





