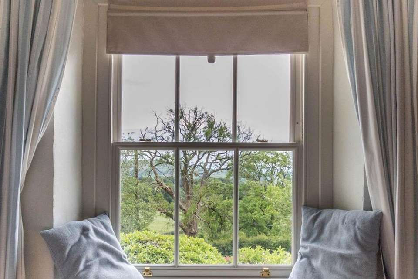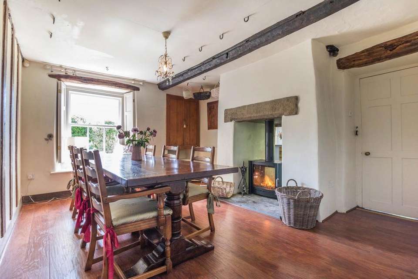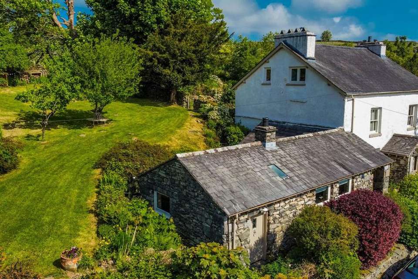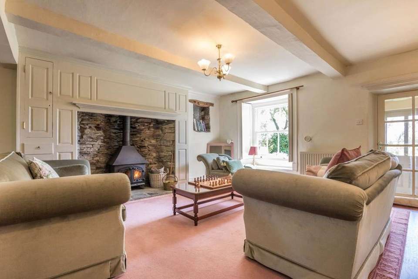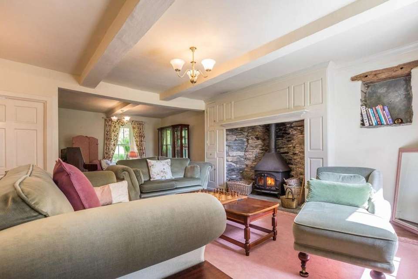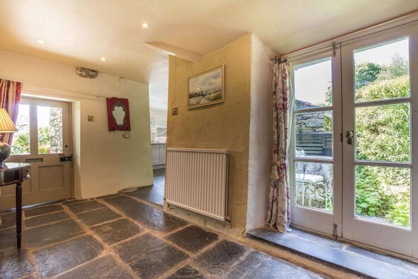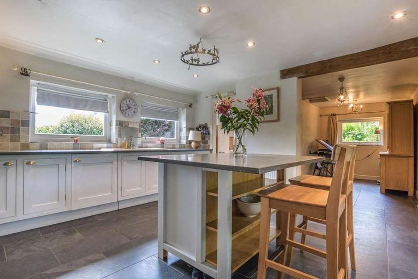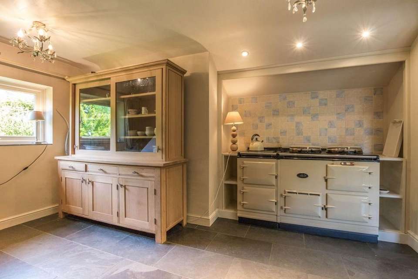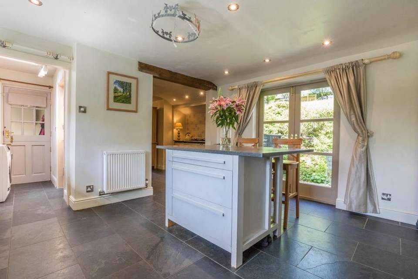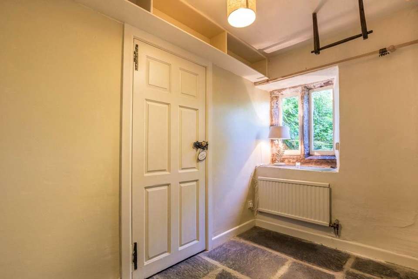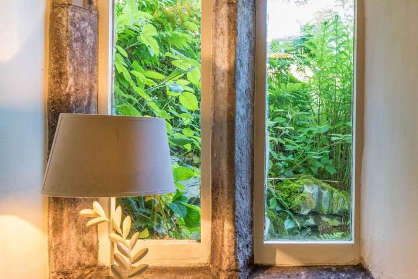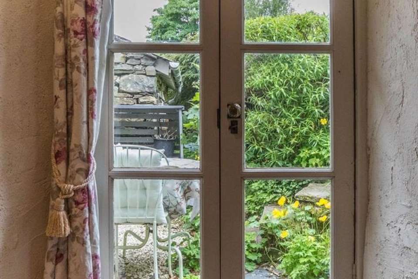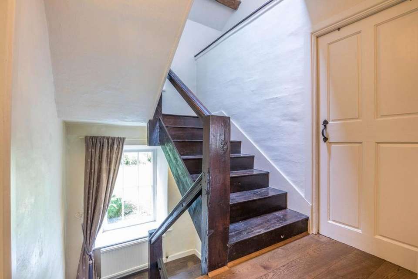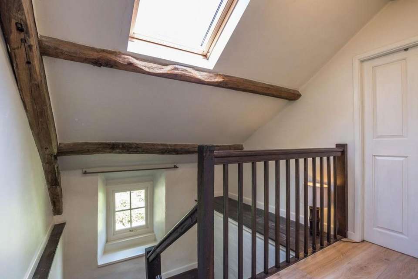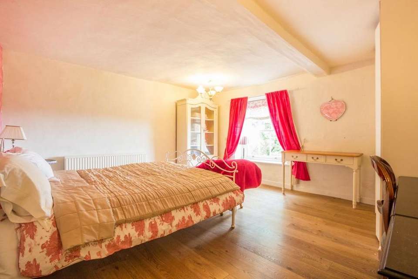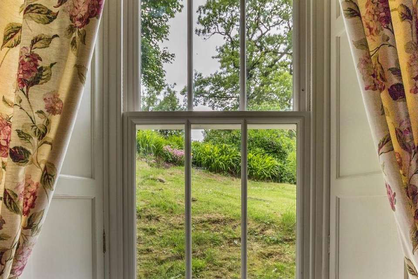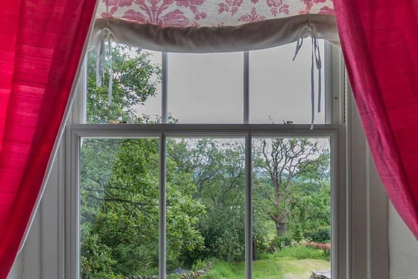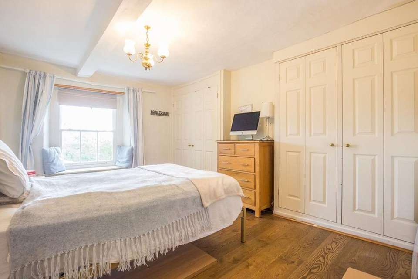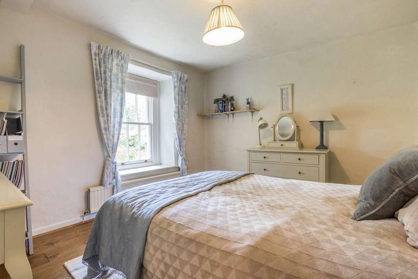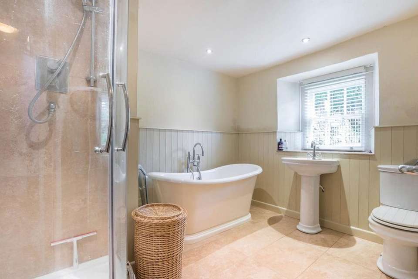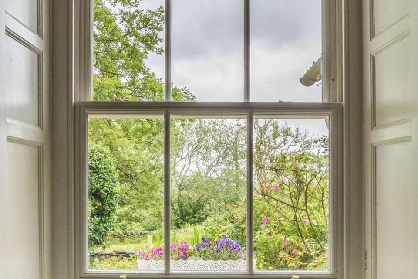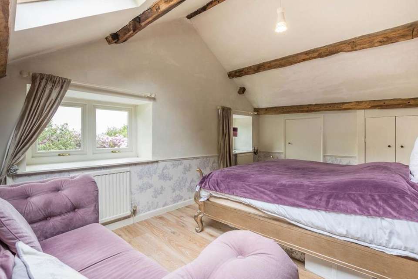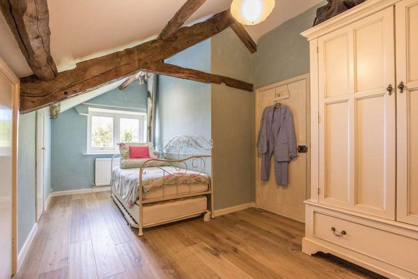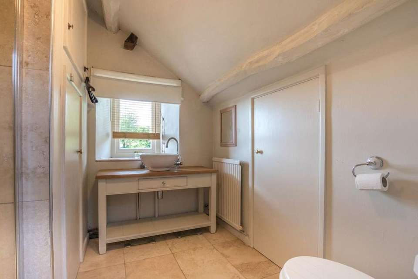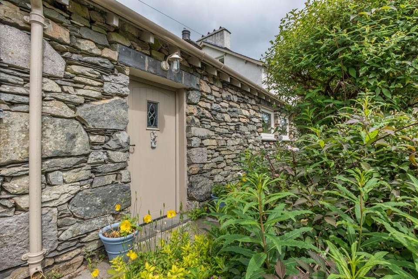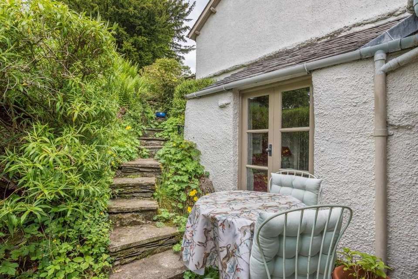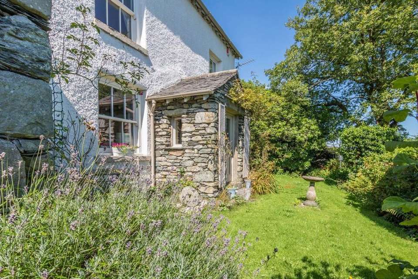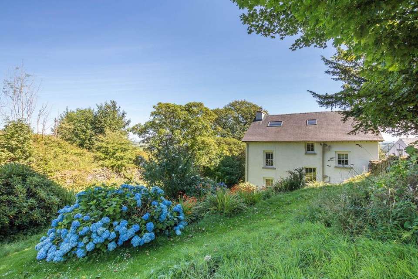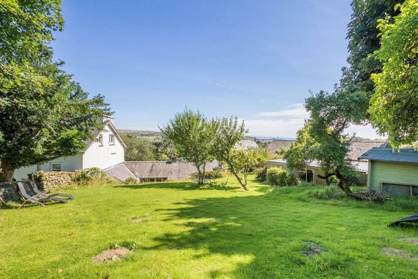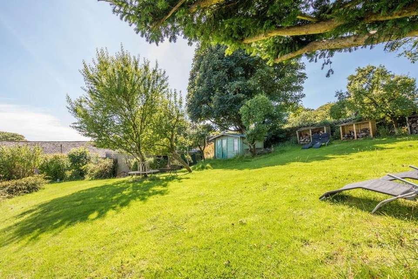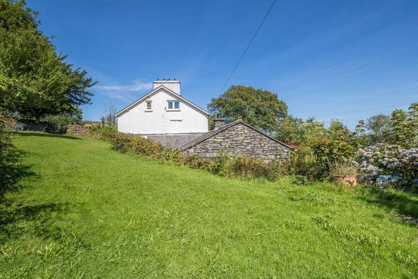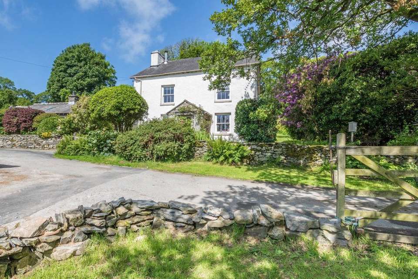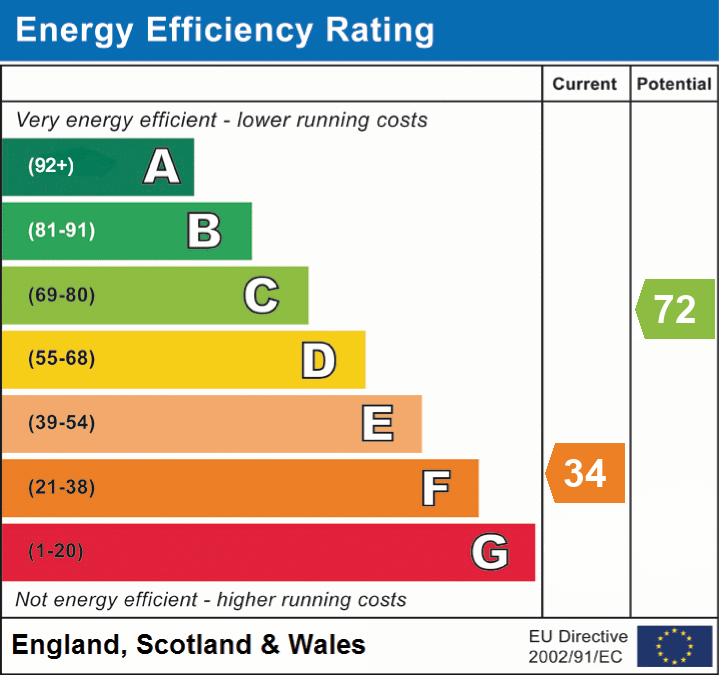5 bedroom farm house for sale
Beckside, Cartmelhouse
bedrooms

Property photos
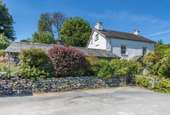
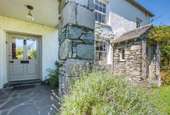

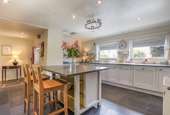
+31
Property description
An exceptionally attractive detached period stone and slate Westmorland farmhouse dating back to c 1670 with views across open countryside towards Hampsfell, Morecambe Bay and the Howgills. Situated in a private location within a farmstead of three properties on the fringe of the popular village of Cartmel where the local amenities include the famous 12th Century Priory, iconic Cartmel racecourse and Michelin starred restaurant L'Enclume. The property is well placed for the Cumbrian Coastal way, Grange-over-Sands, road links to the M6 motorway and the Lake District National Park.
The property, which was a working farm until the 1960s, retains many period features such as the original oak staircase, panelling to drawing room, slate flagged flooring, latched doors, spice cupboard and gun cupboard, exposed beamwork, is both well proportioned and well presented throughout. The accommodation offers a porch, dual aspect drawing room with woodburning stove, dining room with double sided woodburning stove through to the delightful entrance hall, an impressive locally artisan crafted Shaker style breakfast kitchen with Burlington slate Brandy Crag worktops open to dining space with Aga, Utility room, boot room, the old Dairy, which would make an appealing study, and a cloakroom to the ground floor.
There are three double bedrooms and a four piece bathroom on the first floor, which has lovely views from all aspects, and a further two bedrooms, with one being a generous double and having WR 1743 inscribed on the beamwork, a shower room and ample eaves storage on the second floor, which also benefits from the far reaching countryside and bay views.
The farmhouse boasts a combination of feature entrance doors, double glazed sash windows to the most part and an original stone mullion window to the Old Dairy.
The property benefits from oil fired heating.
Outside there are substantial gardens and grounds equating to approximately 2.2 acres which include a combination of natural and landscaped gardens, double garage, ample off road parking and a paddock and will be of great interest to purchasers with equestrian, livestock or hobby farming interests.
EPC Rating: F PORCH (1.14m x 1.68m) Double glazed door, two single glazed windows, lighting. INNER HALL (1.14m x 2m) Access to under stairs storage cupboard with single glazed window, tiled flooring. DINING ROOM (3.6m x 4.24m) Double glazed sliding sash window with working shutters and window seat, radiator, double sided woodburning stove, built in gun cupboard and spice cupboard, exposed beamwork and ironwork. ENTRANCE HALL (2.08m x 4.35m) Single glazed feature entrance door to open porch, single glazed French doors, radiator, double sided woodburning stove, recessed spotlights, slate flagged flooring, loft access. OPEN PORCH (1.77m x 2.16m) Lighting. BREAKFAST KITCHEN (4.49m x 4.33m) Double glazed French doors, two double glazed windows, radiator, bespoke painted kitchen units, white porcelain sink, integrated fridge and dishwasher, breakfast island, fitted shelving, recessed spotlights, tiled splashbacks, slate tiled flooring. DINING SPACE (3.53m x 4.35m) Double glazed window, oil fired AGA to feature alcove with tiled splashback and recessed spotlights, slate tiled flooring. UTILITY ROOM (1.39m x 1.9m) Single glazed skylight, wash hand basin to vanity, space for fridge freezer, plumbing for washing machine, slate tiled flooring. BOOT ROOM (1.66m x 1.91m) Feature painted door with double glazed panel, fitted coat hooks. THE OLD DAIRY (1.62m x 2.72m) Single glazed mullion window, built in cupboard, access cupboard to understairs storage, fitted shelving, slate flagged flooring, access to cloakroom. CLOAKROOM (0.83m x 2.59m) Double glazed window, radiator, two piece suite in white comprises W.C. and wash hand basin, partial tongue and groove panelling to walls, slate flagged flooring. LANDING (0.89m x 1.98m) Double glazed window and radiator to original oak stairwell and floorboards. BEDROOM (4.24m x 4.6m) Double glazed sliding sash window with window seat, radiator, built in wardrobe. BEDROOM (3.08m x 4.28m) Double glazed sliding sash window with window seat, radiator, built in wardrobes. BEDROOM (3.11m x 3.55m) Double glazed sliding sash window, radiator. BATHROOM (2.6m x 3.07m) Double glazed sliding sash window, traditional cast iron style radiator with heated towel rail, four piece suite in white comprises W.C., wash hand basin, freestanding roll top bath and fully tiled shower cubicle with thermostatic shower fitment, built in airing cupboard housing hot water cylinder, partial tongue and groove panelling to walls, recessed spotlights, tiled flooring. LANDING (0.95m x 2.7m) Double glazed Velux window, double glazed window to stairwell, radiator. BEDROOM (2.93m x 5.56m) BEDROOM Two double glazed windows, double glazed Velux window, two radiators, built in wardrobe and eaves storage, fitted cupboards and drawers, exposed beamwork. BEDROOM (2.76m x 5.26m) Double glazed window, radiator, built in wardrobe and eaves storage, exposed beamwork. SHOWER ROOM (2.46m x 2.49m) Double glazed window, radiator, three piece suite in white comprises W.C., wash hand basin to vanity and fully tiled shower cubicle with thermostatic shower fitment, built in cupboard with lighting, eaves storage, recessed spotlights, painted beams, tiled flooring. Garden Accessed via a private gated driveway shared with two neighbouring properties the gardens and grounds equate to approximately 2.2 acres of unspoilt, tranquil surroundings which include an elevated garden accessed via enchanting limestone steps with far reaching views and beautiful wrought iron gates, with one leading to the double garage with parking to the front and a water supply, and one leading to a further private garden with seating areas and a small orchard with apple and damson trees. There is also a private seating area accessed directly from both the kitchen and entrance hall. The front of the property as a delightful enclosed well stocked garden and attractive gravelled seating area and just across the drive lies a further lawned garden and parking which, via a gated winding grassy footpath, through natural meadowland, to the gated laneside paddock where there is also a timber shed, greenhouse with allotment and further off road parking. There are varied countryside walks from the property including the Cumbrian Way.
The property, which was a working farm until the 1960s, retains many period features such as the original oak staircase, panelling to drawing room, slate flagged flooring, latched doors, spice cupboard and gun cupboard, exposed beamwork, is both well proportioned and well presented throughout. The accommodation offers a porch, dual aspect drawing room with woodburning stove, dining room with double sided woodburning stove through to the delightful entrance hall, an impressive locally artisan crafted Shaker style breakfast kitchen with Burlington slate Brandy Crag worktops open to dining space with Aga, Utility room, boot room, the old Dairy, which would make an appealing study, and a cloakroom to the ground floor.
There are three double bedrooms and a four piece bathroom on the first floor, which has lovely views from all aspects, and a further two bedrooms, with one being a generous double and having WR 1743 inscribed on the beamwork, a shower room and ample eaves storage on the second floor, which also benefits from the far reaching countryside and bay views.
The farmhouse boasts a combination of feature entrance doors, double glazed sash windows to the most part and an original stone mullion window to the Old Dairy.
The property benefits from oil fired heating.
Outside there are substantial gardens and grounds equating to approximately 2.2 acres which include a combination of natural and landscaped gardens, double garage, ample off road parking and a paddock and will be of great interest to purchasers with equestrian, livestock or hobby farming interests.
EPC Rating: F PORCH (1.14m x 1.68m) Double glazed door, two single glazed windows, lighting. INNER HALL (1.14m x 2m) Access to under stairs storage cupboard with single glazed window, tiled flooring. DINING ROOM (3.6m x 4.24m) Double glazed sliding sash window with working shutters and window seat, radiator, double sided woodburning stove, built in gun cupboard and spice cupboard, exposed beamwork and ironwork. ENTRANCE HALL (2.08m x 4.35m) Single glazed feature entrance door to open porch, single glazed French doors, radiator, double sided woodburning stove, recessed spotlights, slate flagged flooring, loft access. OPEN PORCH (1.77m x 2.16m) Lighting. BREAKFAST KITCHEN (4.49m x 4.33m) Double glazed French doors, two double glazed windows, radiator, bespoke painted kitchen units, white porcelain sink, integrated fridge and dishwasher, breakfast island, fitted shelving, recessed spotlights, tiled splashbacks, slate tiled flooring. DINING SPACE (3.53m x 4.35m) Double glazed window, oil fired AGA to feature alcove with tiled splashback and recessed spotlights, slate tiled flooring. UTILITY ROOM (1.39m x 1.9m) Single glazed skylight, wash hand basin to vanity, space for fridge freezer, plumbing for washing machine, slate tiled flooring. BOOT ROOM (1.66m x 1.91m) Feature painted door with double glazed panel, fitted coat hooks. THE OLD DAIRY (1.62m x 2.72m) Single glazed mullion window, built in cupboard, access cupboard to understairs storage, fitted shelving, slate flagged flooring, access to cloakroom. CLOAKROOM (0.83m x 2.59m) Double glazed window, radiator, two piece suite in white comprises W.C. and wash hand basin, partial tongue and groove panelling to walls, slate flagged flooring. LANDING (0.89m x 1.98m) Double glazed window and radiator to original oak stairwell and floorboards. BEDROOM (4.24m x 4.6m) Double glazed sliding sash window with window seat, radiator, built in wardrobe. BEDROOM (3.08m x 4.28m) Double glazed sliding sash window with window seat, radiator, built in wardrobes. BEDROOM (3.11m x 3.55m) Double glazed sliding sash window, radiator. BATHROOM (2.6m x 3.07m) Double glazed sliding sash window, traditional cast iron style radiator with heated towel rail, four piece suite in white comprises W.C., wash hand basin, freestanding roll top bath and fully tiled shower cubicle with thermostatic shower fitment, built in airing cupboard housing hot water cylinder, partial tongue and groove panelling to walls, recessed spotlights, tiled flooring. LANDING (0.95m x 2.7m) Double glazed Velux window, double glazed window to stairwell, radiator. BEDROOM (2.93m x 5.56m) BEDROOM Two double glazed windows, double glazed Velux window, two radiators, built in wardrobe and eaves storage, fitted cupboards and drawers, exposed beamwork. BEDROOM (2.76m x 5.26m) Double glazed window, radiator, built in wardrobe and eaves storage, exposed beamwork. SHOWER ROOM (2.46m x 2.49m) Double glazed window, radiator, three piece suite in white comprises W.C., wash hand basin to vanity and fully tiled shower cubicle with thermostatic shower fitment, built in cupboard with lighting, eaves storage, recessed spotlights, painted beams, tiled flooring. Garden Accessed via a private gated driveway shared with two neighbouring properties the gardens and grounds equate to approximately 2.2 acres of unspoilt, tranquil surroundings which include an elevated garden accessed via enchanting limestone steps with far reaching views and beautiful wrought iron gates, with one leading to the double garage with parking to the front and a water supply, and one leading to a further private garden with seating areas and a small orchard with apple and damson trees. There is also a private seating area accessed directly from both the kitchen and entrance hall. The front of the property as a delightful enclosed well stocked garden and attractive gravelled seating area and just across the drive lies a further lawned garden and parking which, via a gated winding grassy footpath, through natural meadowland, to the gated laneside paddock where there is also a timber shed, greenhouse with allotment and further off road parking. There are varied countryside walks from the property including the Cumbrian Way.
Interested in this property?
Council tax
First listed
Over a month agoEnergy Performance Certificate
Beckside, Cartmel
Marketed by
Thomson Hayton Winkley Estate Agents - Windermere 25b Crescent Road Windermere, Cumbria LA23 1BJPlacebuzz mortgage repayment calculator
Monthly repayment
The Est. Mortgage is for a 25 years repayment mortgage based on a 10% deposit and a 5.5% annual interest. It is only intended as a guide. Make sure you obtain accurate figures from your lender before committing to any mortgage. Your home may be repossessed if you do not keep up repayments on a mortgage.
Beckside, Cartmel - Streetview
DISCLAIMER: Property descriptions and related information displayed on this page are marketing materials provided by Thomson Hayton Winkley Estate Agents - Windermere. Placebuzz does not warrant or accept any responsibility for the accuracy or completeness of the property descriptions or related information provided here and they do not constitute property particulars. Please contact Thomson Hayton Winkley Estate Agents - Windermere for full details and further information.



