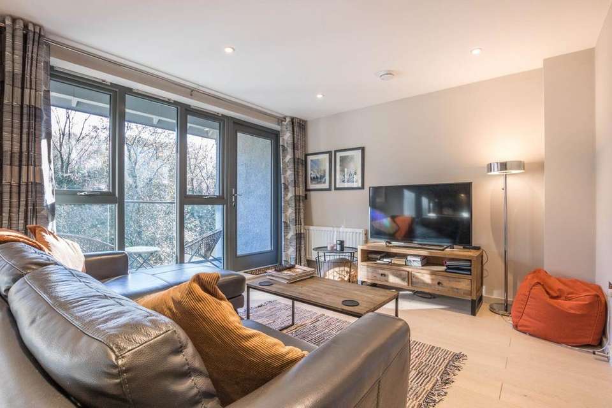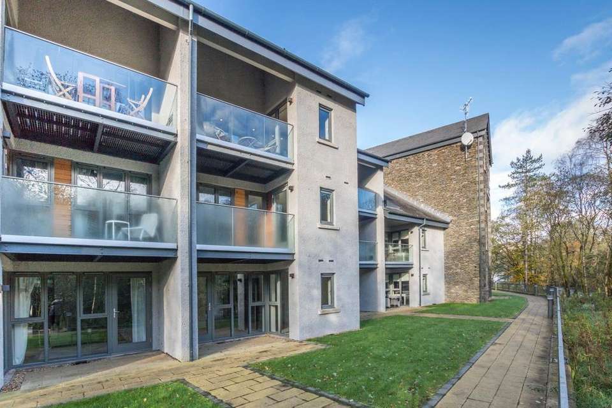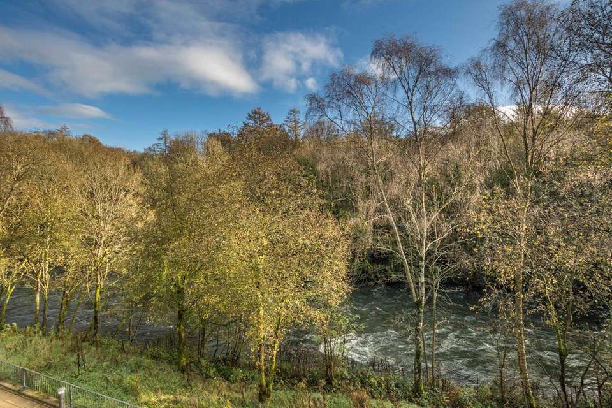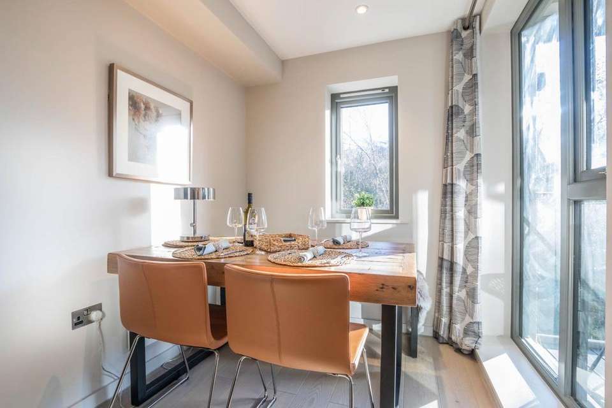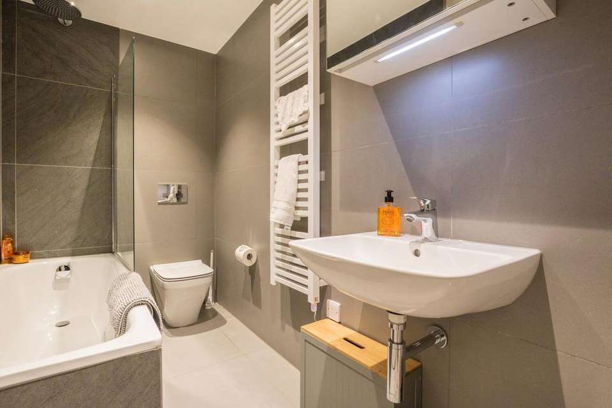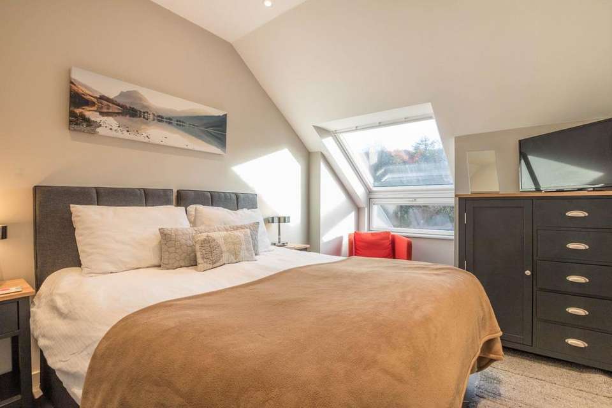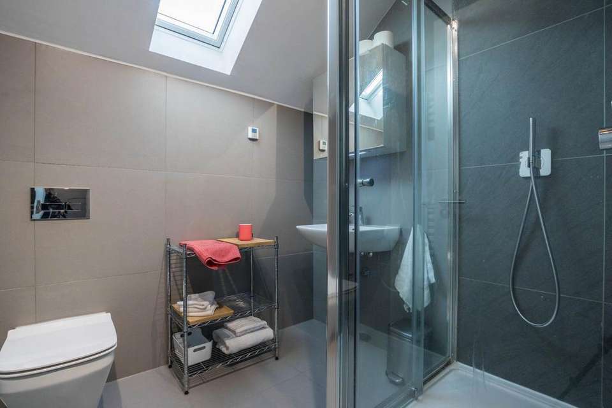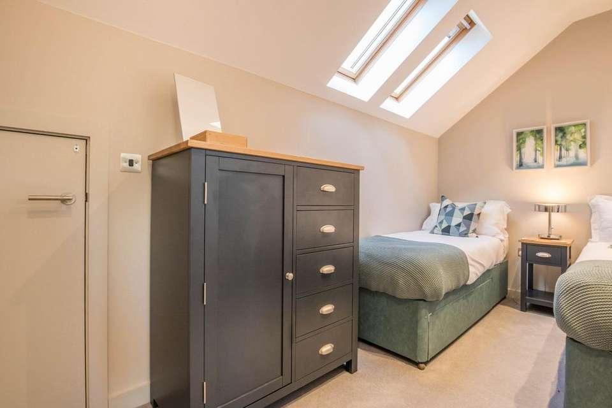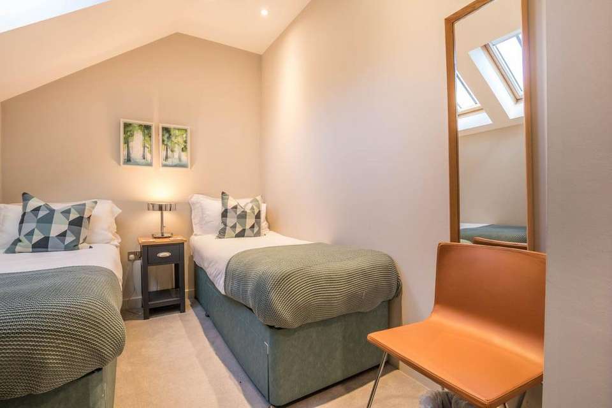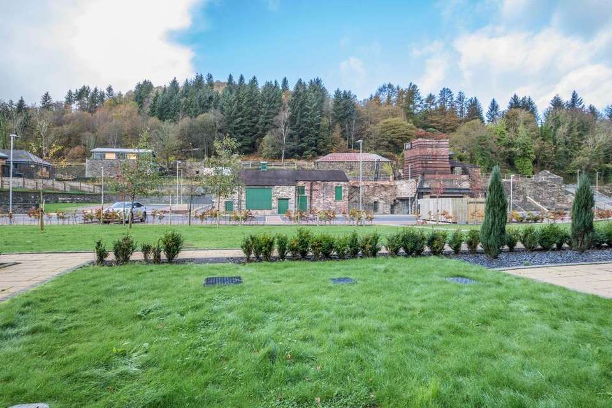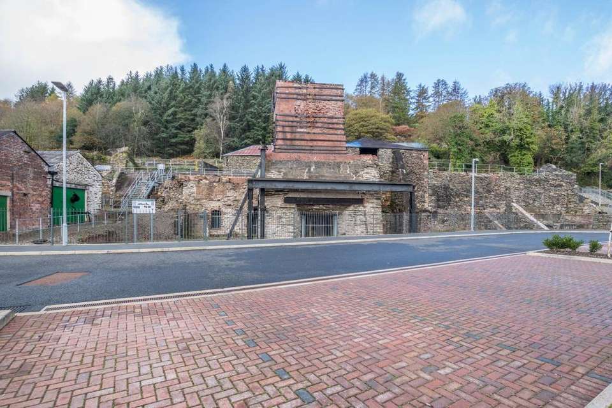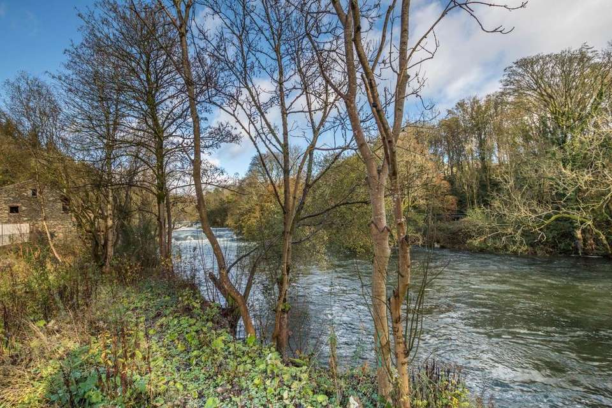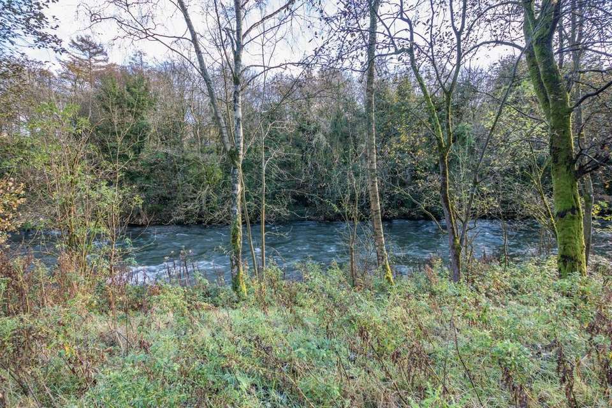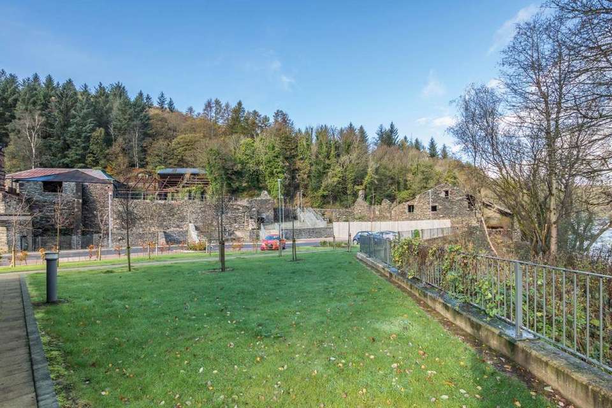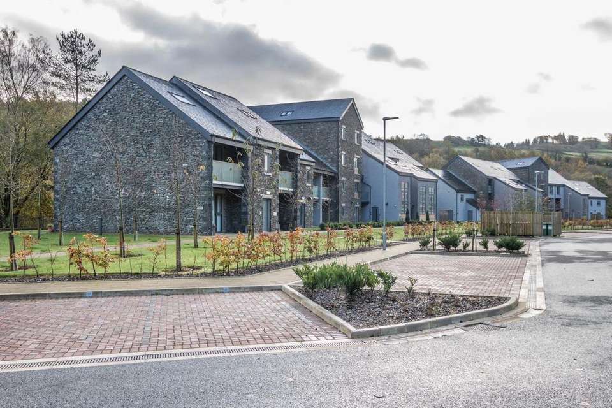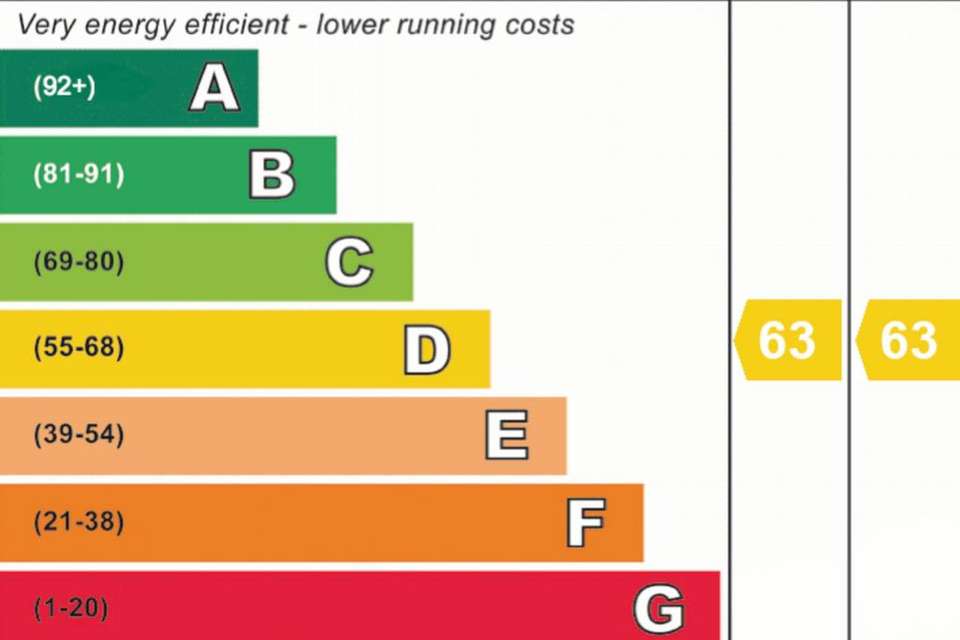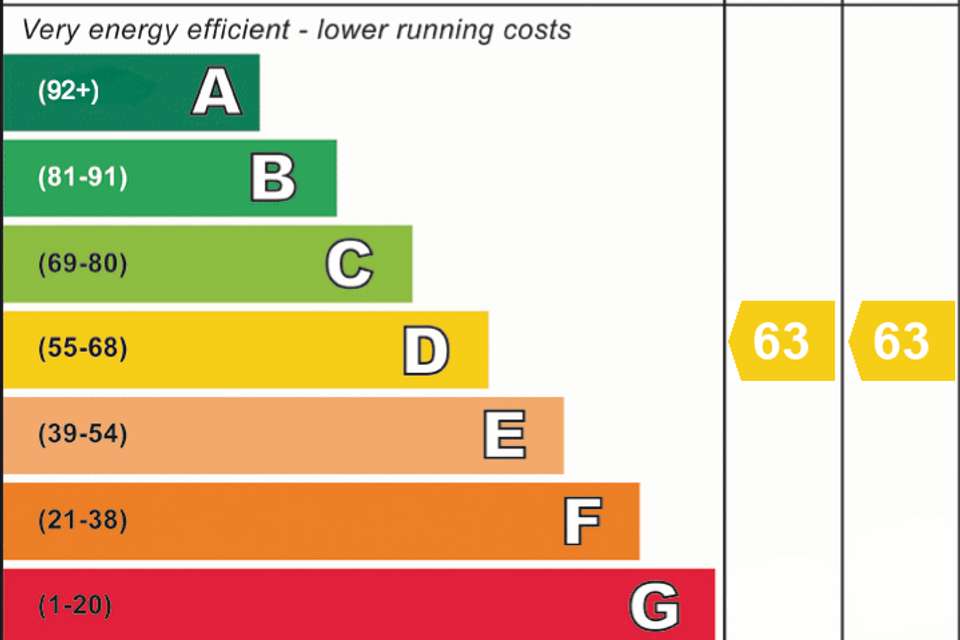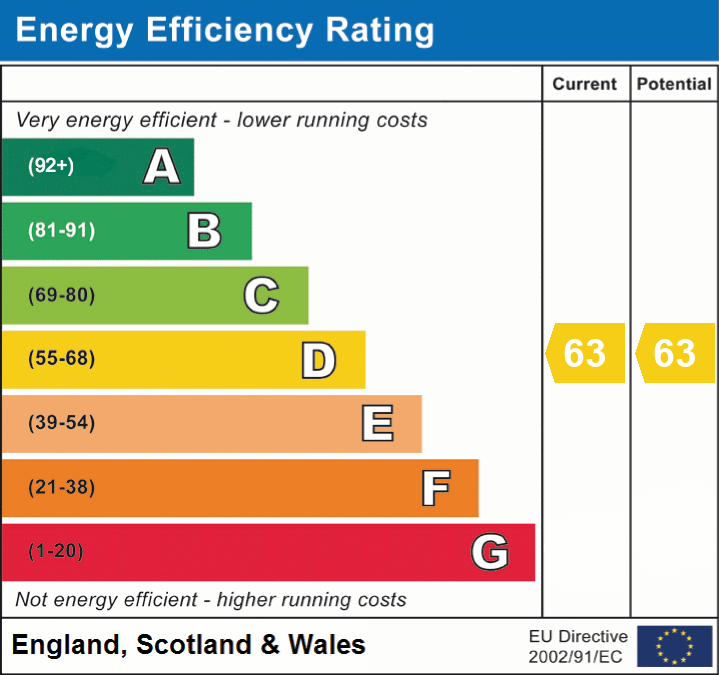3 bedroom flat for sale
Ironworks Road, Backbarrowflat
bedrooms
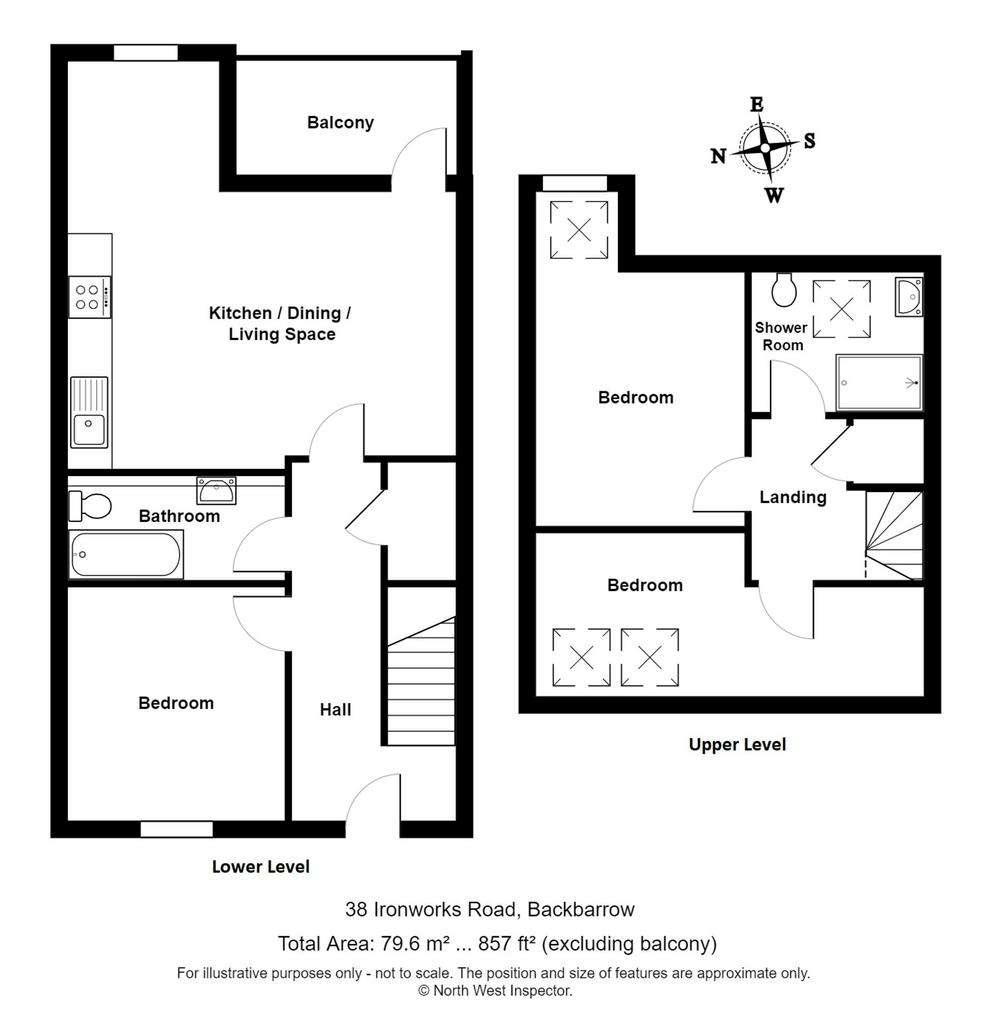
Property photos

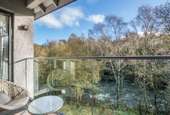
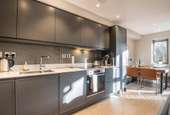
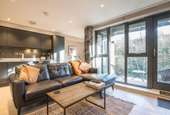
+19
Property description
n exciting opportunity to purchase an impressive Maisonette apartment with views across the River Leven towards woodland situated in the hamlet of Backbarrow near Newby Bridge within the Lake District National Park.
The local amenities include the Whitewater Hotel Spa and Leisure Club, the Lakeside and Haverthwaite Steam Railway, Haverthwaite Surgery and a well regarded primary school. The location offers many countryside walks from the doorstep including the Cumbria Coastal Path and Bigland Hall Estate and Tarn and is within easy reach of The Swan Hotel, which is renowned for it's superb Restaurant, public bar, gymnasium, relaxing spa, tranquil park and competitivley priced marina on the fringe of Lake Windermere, Cartmel village, where the local amenities include the famous 12th Century Priory, iconic Cartmel racecourse, Michelin starred restaurant L'Enclume, Grange Fell Golf Club, Fell Foot Park and the A590. The amenities available in Bowness, Windermere, Grange-over-Sands and Ulverston are just a short journey away.
The beautifully presented accommodation offers an entrance hall, excellent kitchen with dining and living space having direct access to the balcony, a double bedroom and modern bathroom on the lower floor and two further bedrooms and a shower room on the upper level. the apartment benefits from generous eaves storage, double glazing and remote control electric heating.
Outside there is a private balcony overlooking the river, two allocated parking spaces, communal bike storage and communal gardens.
38 Ironworks Road forms part of a unique development of 43 beautifully designed properties set on the banks of the River Leven. The apartment offers a rare opportunity for unrestricted ownership, has been operating as a successful holiday let and is offered for sale with no upper chain.
EPC Rating: D ENTRANCE HALL (2.31m x 5.21m) Entrance door, radiator with decorative cover built in cloaks cupboard with lighting, built in cupboard, entry phone, recessed spotlights. KITCHEN, DINING AND LIVING SPACE (5.53m x 5.6m) KITCHEN (1.98m x 3.57m) Excellent range of base and wall units, undermounted stainless steel sink to quartz worktops, built in oven, induction hob with extractor hood over, integrated fridge, freezer and dishwasher, built in washer/dryer, recessed spotlight, extractor fan. DINING SPACE (1.98m x 2.03m) Two double glazed windows, radiator. LIVING SPACE (3.52m x 4.03m) Double glazed door to balcony with adjacent double glazed window, radiator, recessed spotlights. BALCONY (1.69m x 3.15m) BEDROOM (2.97m x 3.19m) Double glazed window, radiator, recessed spotlights. BATHROOM (1.45m x 2.72m) Heated towel radiator, three piece suite in white comprises W.C. with concealed cistern, wash hand basin and bath with thermostatic shower over, fitted mirrored wall unit, recessed spotlights, extractor fan, tiling to walls and floor. LANDING (1.4m x 2.08m) Built in cupboard housing hot water cylinder, recessed spotlights. BEDROOM (2.86m x 4.48m) Double glazed window, double glazed Velux window, radiator, recessed spotlights. BEDROOM (2.25m x 4.24m) Two double glazed Velux windows, radiator, recessed spotlights, access to substantial eaves storage. SHOWER ROOM (1.9m x 2.13m) Double glazed Velux window, heated towel radiator, W.C. with concealed cistern, wash hand basin and fully tiled shower enclosure with thermostatic shower fitment, fitted mirrored wall unit, extractor fan, partial tiling to walls, tiled flooring. SERVICES Mains electricity, mains water, mains drainage. EPC Rating D. LEASEHOLD INFORMATION Lease Length - 999 years from 2019 Ground Rent - £315.00 per annum Service Charge - approximately £1700.00 per annum Communal Garden There is a private balcony overlooking the river which gets the morning sun, two allocated parking spaces, visitor parking, communal bike storage, water supply and the communal grounds immediately surrounding the apartment are landscaped and private to the complex shared by all residents. Parking - Allocated parking Two allocated parking spaces, visitor parking,
The local amenities include the Whitewater Hotel Spa and Leisure Club, the Lakeside and Haverthwaite Steam Railway, Haverthwaite Surgery and a well regarded primary school. The location offers many countryside walks from the doorstep including the Cumbria Coastal Path and Bigland Hall Estate and Tarn and is within easy reach of The Swan Hotel, which is renowned for it's superb Restaurant, public bar, gymnasium, relaxing spa, tranquil park and competitivley priced marina on the fringe of Lake Windermere, Cartmel village, where the local amenities include the famous 12th Century Priory, iconic Cartmel racecourse, Michelin starred restaurant L'Enclume, Grange Fell Golf Club, Fell Foot Park and the A590. The amenities available in Bowness, Windermere, Grange-over-Sands and Ulverston are just a short journey away.
The beautifully presented accommodation offers an entrance hall, excellent kitchen with dining and living space having direct access to the balcony, a double bedroom and modern bathroom on the lower floor and two further bedrooms and a shower room on the upper level. the apartment benefits from generous eaves storage, double glazing and remote control electric heating.
Outside there is a private balcony overlooking the river, two allocated parking spaces, communal bike storage and communal gardens.
38 Ironworks Road forms part of a unique development of 43 beautifully designed properties set on the banks of the River Leven. The apartment offers a rare opportunity for unrestricted ownership, has been operating as a successful holiday let and is offered for sale with no upper chain.
EPC Rating: D ENTRANCE HALL (2.31m x 5.21m) Entrance door, radiator with decorative cover built in cloaks cupboard with lighting, built in cupboard, entry phone, recessed spotlights. KITCHEN, DINING AND LIVING SPACE (5.53m x 5.6m) KITCHEN (1.98m x 3.57m) Excellent range of base and wall units, undermounted stainless steel sink to quartz worktops, built in oven, induction hob with extractor hood over, integrated fridge, freezer and dishwasher, built in washer/dryer, recessed spotlight, extractor fan. DINING SPACE (1.98m x 2.03m) Two double glazed windows, radiator. LIVING SPACE (3.52m x 4.03m) Double glazed door to balcony with adjacent double glazed window, radiator, recessed spotlights. BALCONY (1.69m x 3.15m) BEDROOM (2.97m x 3.19m) Double glazed window, radiator, recessed spotlights. BATHROOM (1.45m x 2.72m) Heated towel radiator, three piece suite in white comprises W.C. with concealed cistern, wash hand basin and bath with thermostatic shower over, fitted mirrored wall unit, recessed spotlights, extractor fan, tiling to walls and floor. LANDING (1.4m x 2.08m) Built in cupboard housing hot water cylinder, recessed spotlights. BEDROOM (2.86m x 4.48m) Double glazed window, double glazed Velux window, radiator, recessed spotlights. BEDROOM (2.25m x 4.24m) Two double glazed Velux windows, radiator, recessed spotlights, access to substantial eaves storage. SHOWER ROOM (1.9m x 2.13m) Double glazed Velux window, heated towel radiator, W.C. with concealed cistern, wash hand basin and fully tiled shower enclosure with thermostatic shower fitment, fitted mirrored wall unit, extractor fan, partial tiling to walls, tiled flooring. SERVICES Mains electricity, mains water, mains drainage. EPC Rating D. LEASEHOLD INFORMATION Lease Length - 999 years from 2019 Ground Rent - £315.00 per annum Service Charge - approximately £1700.00 per annum Communal Garden There is a private balcony overlooking the river which gets the morning sun, two allocated parking spaces, visitor parking, communal bike storage, water supply and the communal grounds immediately surrounding the apartment are landscaped and private to the complex shared by all residents. Parking - Allocated parking Two allocated parking spaces, visitor parking,
Interested in this property?
Council tax
First listed
2 weeks agoEnergy Performance Certificate
Ironworks Road, Backbarrow
Marketed by
Thomson Hayton Winkley Estate Agents - Windermere 25b Crescent Road Windermere, Cumbria LA23 1BJPlacebuzz mortgage repayment calculator
Monthly repayment
The Est. Mortgage is for a 25 years repayment mortgage based on a 10% deposit and a 5.5% annual interest. It is only intended as a guide. Make sure you obtain accurate figures from your lender before committing to any mortgage. Your home may be repossessed if you do not keep up repayments on a mortgage.
Ironworks Road, Backbarrow - Streetview
DISCLAIMER: Property descriptions and related information displayed on this page are marketing materials provided by Thomson Hayton Winkley Estate Agents - Windermere. Placebuzz does not warrant or accept any responsibility for the accuracy or completeness of the property descriptions or related information provided here and they do not constitute property particulars. Please contact Thomson Hayton Winkley Estate Agents - Windermere for full details and further information.






