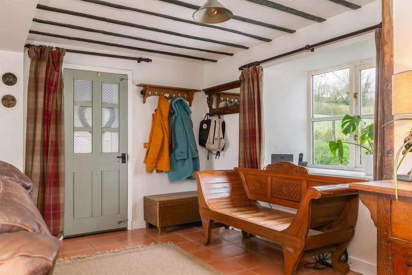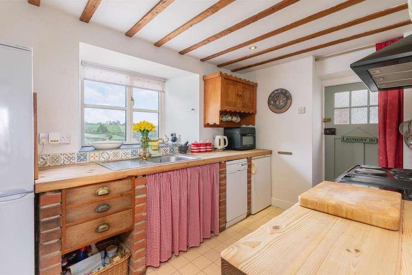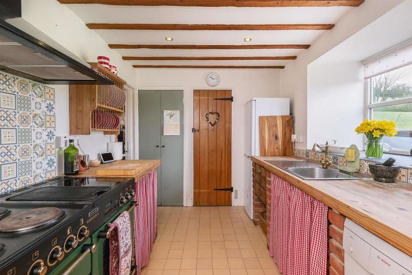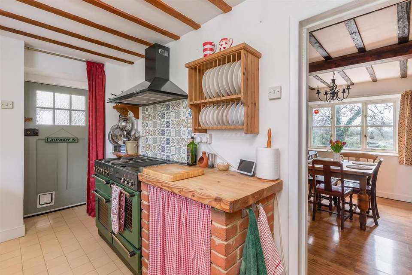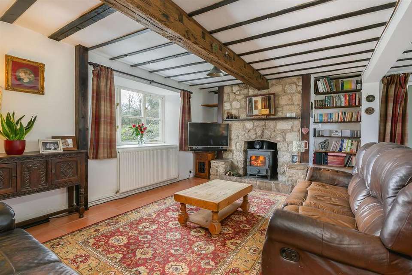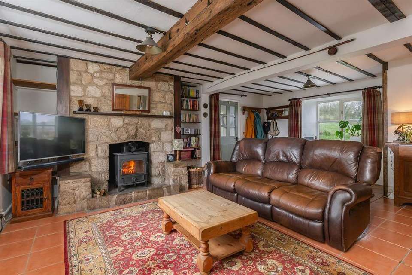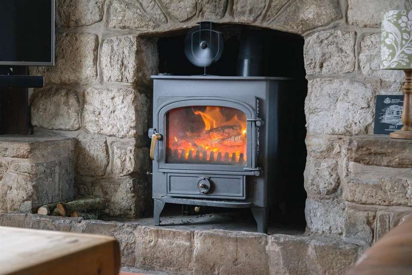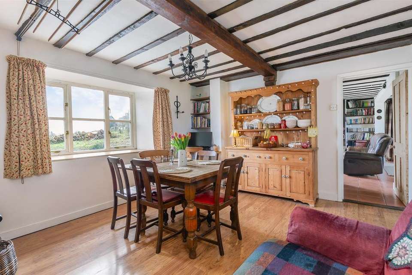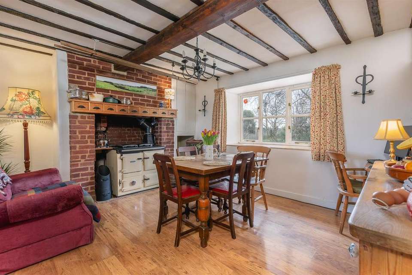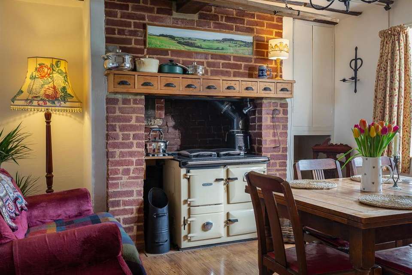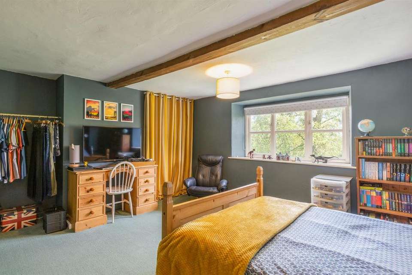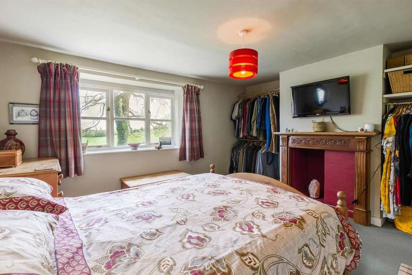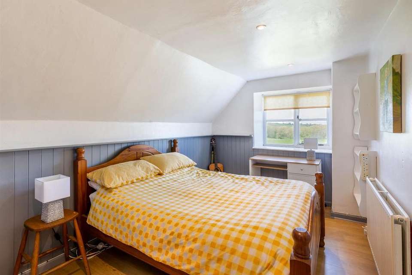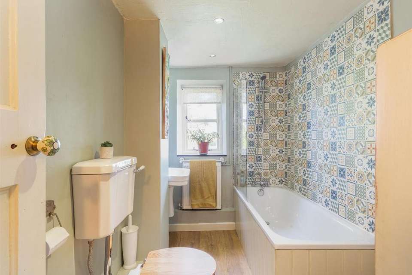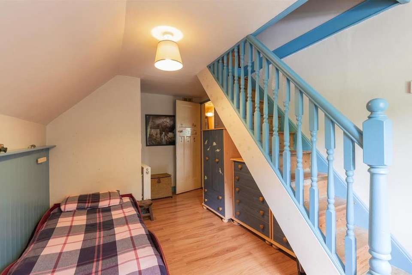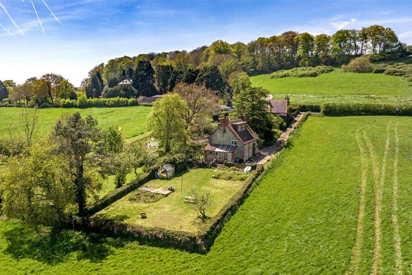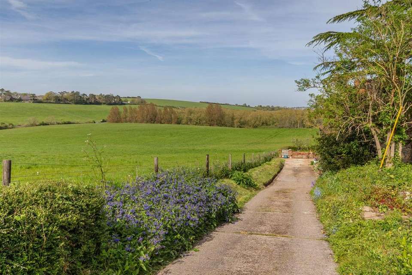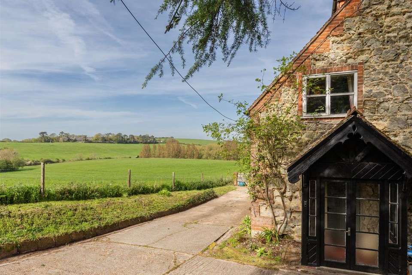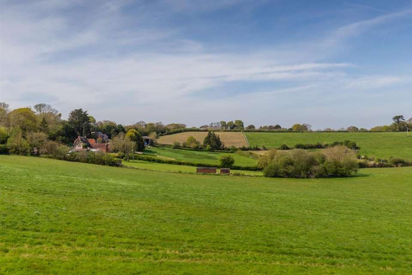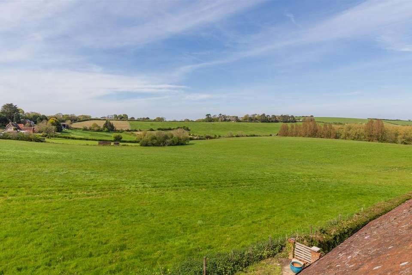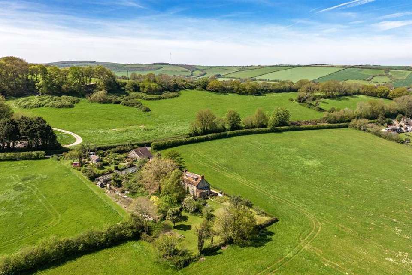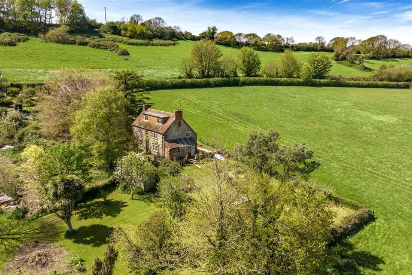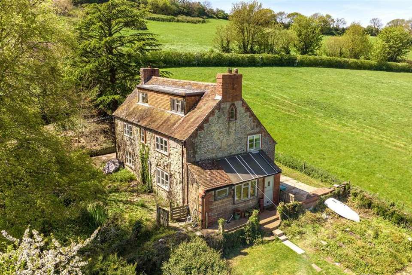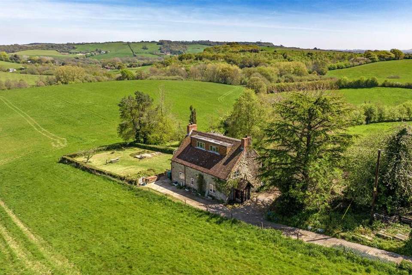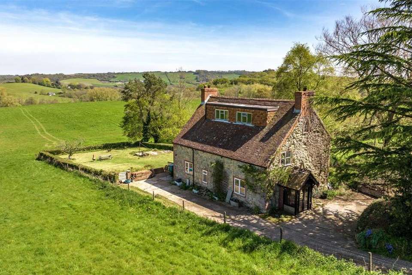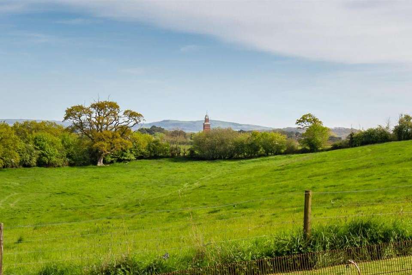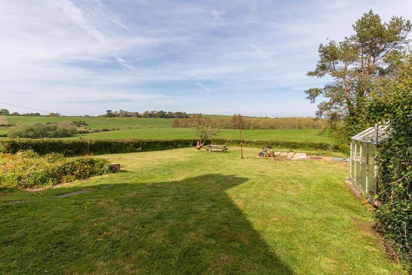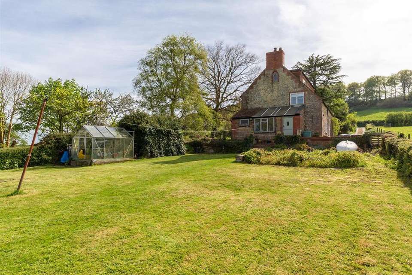4 bedroom house for sale
Carisbrooke, Isle of Wighthouse
bedrooms
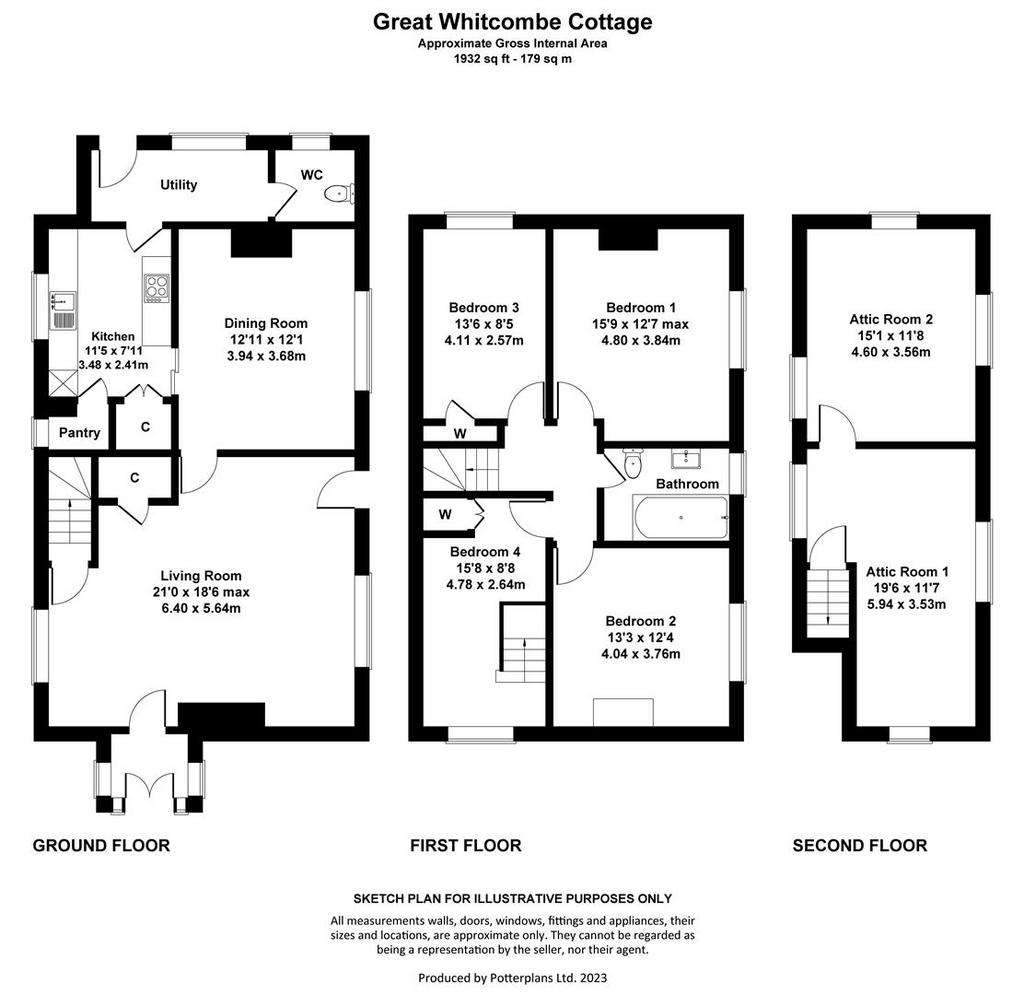
Property photos

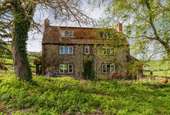
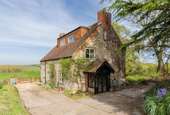
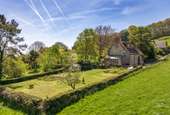
+28
Property description
A charming period cottage set in a highly attractive position with fantastic country views set in approximately half an acre
Great Whitcombe Cottage - Originating as a pair of cottages, this handsome building is listed grade II, and provides spacious accommodation with a range of period features. With views across open countryside to both the front and rear, the property provides a secluded and private setting in the midst of an Area of Outstanding Natural Beauty, whilst being within around a mile of Carisbrooke with its local shop and schools whilst Newport provides a wider range of facilities.
The cottage would benefit from a degree of repair and renovation but has great potential. Parts of the external stonework are in need of repair and the boot room is a basic structure also in need of repair/ replacement. The two attic rooms were converted some time ago, now providing storage and requiring renovation.
ACCOMMODATION
GROUND FLOOR
A pair of glazed doors open to enclosed ENTRANCE PORCH. Part glazed door to:
SITTING ROOM
A generously proportioned dual aspect room with an outlook over the garden and wonderful countryside views. Exposed beams and stone fireplace housing wood burning stove. Bookshelving, understairs cupboard and original front door to southern elevation, (currently sealed).
DINING ROOM
A characterful room with a beamed ceiling and brick fireplace housing a solid fuel Rayburn, bookshelving.
KITCHEN
Fitted with a range of bespoke units including solid timber worksurface with stainless steel sink unit with drawers and space for appliances including dishwasher, fridge, freezer and range cooker with extractor above. Shelved larder and adjacent storage cupboard. Lovely views including towards Carisbrooke Castle.
BOOT ROOM A basic lean-to addition with stable door to the garden. Tiled floor, space and plumbing for washing machine and dryer. Adjacent WC.
FIRST FLOOR
LANDING
BEDROOM 1
A spacious double bedroom with southerly country views. Alcove housing hot water cylinder.
BATHROOM Fitted with a modern white suite incorporating a bath with tiled surround with mixer tap and shower attachment. Washbasin and WC.
BEDROOM 2
A good sized double bedroom with attractive southerly country views. Chimney breast with built in hanging rails and shelving to either side.
BEDROOM 3
A double bedroom with views over the surrounding farmland. Built in cupboard.
BEDROOM 4
A single bedroom with a staircase leading to:
SECOND FLOOR
ATTIC ROOMS
Comprising two basically converted rooms requiring renovation both of which have triple aspects including attractive arched windows to the end elevations, currently used for storage but with good further potential.
OUTSIDE
A private driveway leads down to the cottage where the driveway extends across both the northern and western elevations providing parking/turning space. Set in grounds of approximately half an acre with principally lawned garden to the east of the cottage with GREENHOUSE, enclosed by hedging, from which there are fabulous views whilst to the south a further garden area with a range of trees including magnolia and birch, fruit trees and a small pond which extends into a wooded area towards the western boundary where there is a basic open fronted store.
EPC
The property is Listed
POSTCODE
PO30 3DY
COUNCIL TAX
Band E
SERVICES
Mains water, electric and private drainage. Central heating via a solid fuel Rayburn which also has a back boiler (in addition to an immersion heater).
VIEWINGS
All viewings will be strictly by prior arrangement with the sole selling agents Spence Willard.
IMPORTANT NOTICE: 1. Particulars: These particulars are not an offer or contract, nor part of one. You should not rely on statements by Spence Willard in the particulars or by word of mouth or in writing ('information') as being factually accurate about the property, its condition or its value.
Neither Spence Willard nor any joint agent has any authority to make any representations about the property, and accordingly any information given is entirely without responsibility on the part of the agents, seller(s) or lessor(s). 2. Photos etc: The photographs show only certain parts of the
property as they appeared at the time they were taken. Areas, measurements and distances given are approximate only. 3. Regulations etc: Any reference to alterations to, or use of, any part of the property does not mean that any necessary planning, building regulations or other consent has
been obtained. A buyer or lessee must find out by inspection or in other ways that these matters have been properly dealt with and that all information is correct. 4. VAT: The VAT position relating to the property may change without notice.
Great Whitcombe Cottage - Originating as a pair of cottages, this handsome building is listed grade II, and provides spacious accommodation with a range of period features. With views across open countryside to both the front and rear, the property provides a secluded and private setting in the midst of an Area of Outstanding Natural Beauty, whilst being within around a mile of Carisbrooke with its local shop and schools whilst Newport provides a wider range of facilities.
The cottage would benefit from a degree of repair and renovation but has great potential. Parts of the external stonework are in need of repair and the boot room is a basic structure also in need of repair/ replacement. The two attic rooms were converted some time ago, now providing storage and requiring renovation.
ACCOMMODATION
GROUND FLOOR
A pair of glazed doors open to enclosed ENTRANCE PORCH. Part glazed door to:
SITTING ROOM
A generously proportioned dual aspect room with an outlook over the garden and wonderful countryside views. Exposed beams and stone fireplace housing wood burning stove. Bookshelving, understairs cupboard and original front door to southern elevation, (currently sealed).
DINING ROOM
A characterful room with a beamed ceiling and brick fireplace housing a solid fuel Rayburn, bookshelving.
KITCHEN
Fitted with a range of bespoke units including solid timber worksurface with stainless steel sink unit with drawers and space for appliances including dishwasher, fridge, freezer and range cooker with extractor above. Shelved larder and adjacent storage cupboard. Lovely views including towards Carisbrooke Castle.
BOOT ROOM A basic lean-to addition with stable door to the garden. Tiled floor, space and plumbing for washing machine and dryer. Adjacent WC.
FIRST FLOOR
LANDING
BEDROOM 1
A spacious double bedroom with southerly country views. Alcove housing hot water cylinder.
BATHROOM Fitted with a modern white suite incorporating a bath with tiled surround with mixer tap and shower attachment. Washbasin and WC.
BEDROOM 2
A good sized double bedroom with attractive southerly country views. Chimney breast with built in hanging rails and shelving to either side.
BEDROOM 3
A double bedroom with views over the surrounding farmland. Built in cupboard.
BEDROOM 4
A single bedroom with a staircase leading to:
SECOND FLOOR
ATTIC ROOMS
Comprising two basically converted rooms requiring renovation both of which have triple aspects including attractive arched windows to the end elevations, currently used for storage but with good further potential.
OUTSIDE
A private driveway leads down to the cottage where the driveway extends across both the northern and western elevations providing parking/turning space. Set in grounds of approximately half an acre with principally lawned garden to the east of the cottage with GREENHOUSE, enclosed by hedging, from which there are fabulous views whilst to the south a further garden area with a range of trees including magnolia and birch, fruit trees and a small pond which extends into a wooded area towards the western boundary where there is a basic open fronted store.
EPC
The property is Listed
POSTCODE
PO30 3DY
COUNCIL TAX
Band E
SERVICES
Mains water, electric and private drainage. Central heating via a solid fuel Rayburn which also has a back boiler (in addition to an immersion heater).
VIEWINGS
All viewings will be strictly by prior arrangement with the sole selling agents Spence Willard.
IMPORTANT NOTICE: 1. Particulars: These particulars are not an offer or contract, nor part of one. You should not rely on statements by Spence Willard in the particulars or by word of mouth or in writing ('information') as being factually accurate about the property, its condition or its value.
Neither Spence Willard nor any joint agent has any authority to make any representations about the property, and accordingly any information given is entirely without responsibility on the part of the agents, seller(s) or lessor(s). 2. Photos etc: The photographs show only certain parts of the
property as they appeared at the time they were taken. Areas, measurements and distances given are approximate only. 3. Regulations etc: Any reference to alterations to, or use of, any part of the property does not mean that any necessary planning, building regulations or other consent has
been obtained. A buyer or lessee must find out by inspection or in other ways that these matters have been properly dealt with and that all information is correct. 4. VAT: The VAT position relating to the property may change without notice.
Interested in this property?
Council tax
First listed
Over a month agoCarisbrooke, Isle of Wight
Marketed by
Spence Willard - Cowes Waterside House, 72A High Street, Cowes Isle of Wight PO31 7RECall agent on 01983 200880
Placebuzz mortgage repayment calculator
Monthly repayment
The Est. Mortgage is for a 25 years repayment mortgage based on a 10% deposit and a 5.5% annual interest. It is only intended as a guide. Make sure you obtain accurate figures from your lender before committing to any mortgage. Your home may be repossessed if you do not keep up repayments on a mortgage.
Carisbrooke, Isle of Wight - Streetview
DISCLAIMER: Property descriptions and related information displayed on this page are marketing materials provided by Spence Willard - Cowes. Placebuzz does not warrant or accept any responsibility for the accuracy or completeness of the property descriptions or related information provided here and they do not constitute property particulars. Please contact Spence Willard - Cowes for full details and further information.





