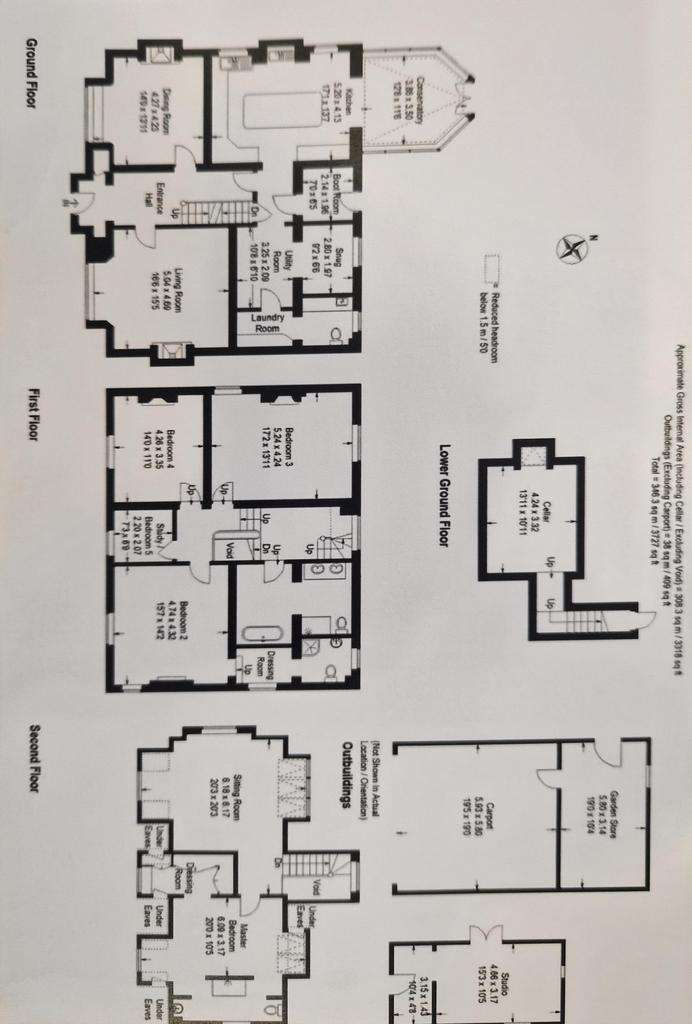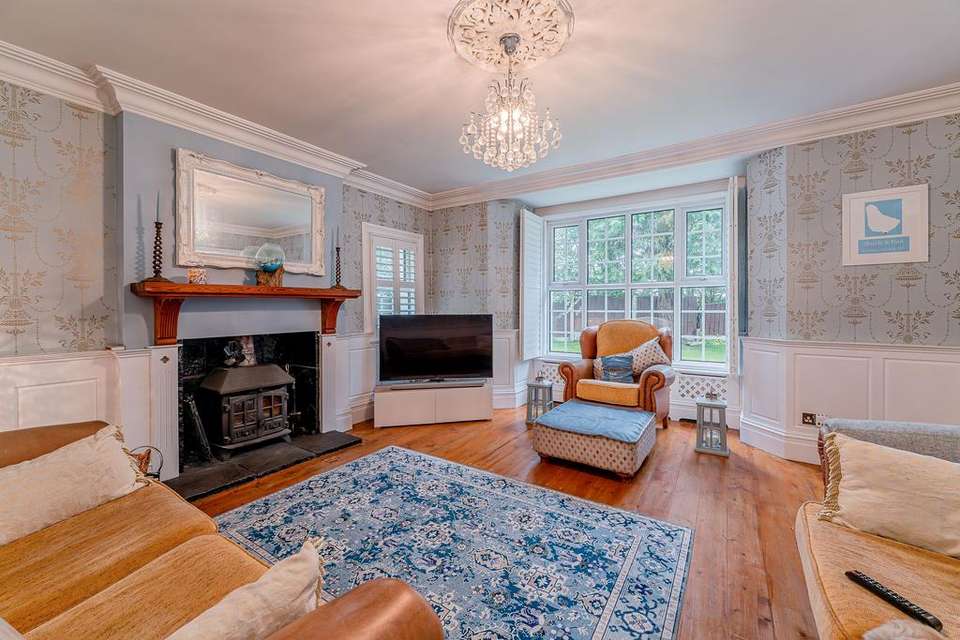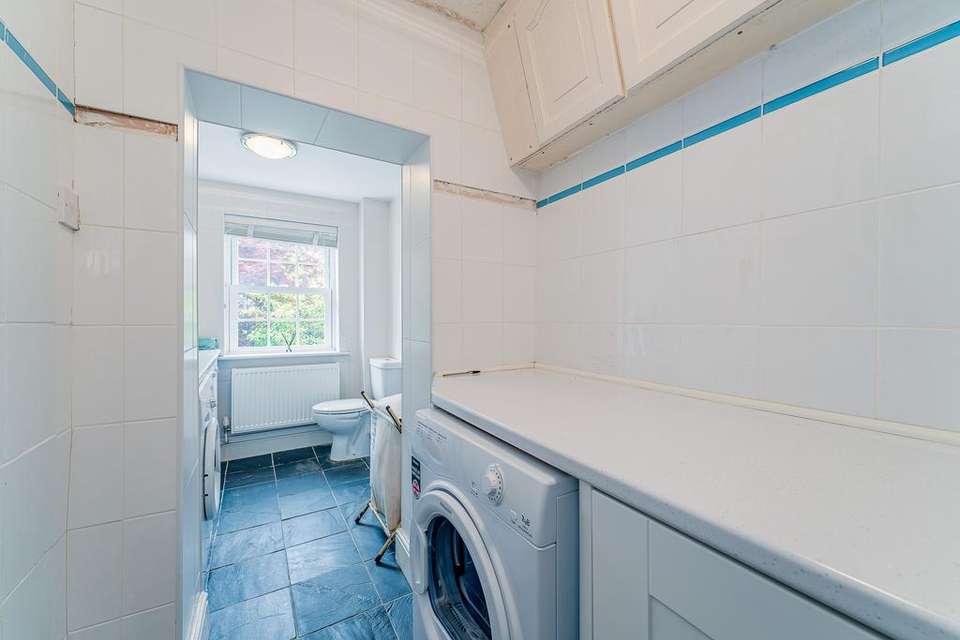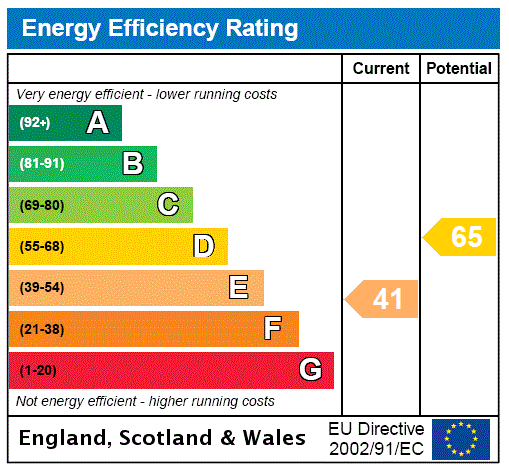5 bedroom detached house for sale
Cheshire, WA8detached house
bedrooms

Property photos




+31
Property description
Welcome to this stunning five bedroom detached Manor House located on Higher Road in Hale Bank brought to the market by Venmore Estate Agents.
This beautiful home was built circa 1840 and sits on a substantial plot of land just under one acre. The grounds have been wonderfully maintained with mature boundaries to add further privacy.
The house itself has retained many character features whilst also being modern throughout and finished to a quality standard throughout.
The property is approached via a significant driveway leading up to the double car port. Heading inside you are greeted with a grand entrance hallway which is well lit by gorgeous stained glass windows within the front door. To the right of the hallway there is a spacious bay fronted living room with log burning fireplace. There is also a formal dining room with space for a large family to dine. The cast iron stove, decorative panelling and coving adds to the elegance of the room. The open plan kitchen area continues to impressive and is in keeping with modern living, being the ideal setting to entertain guests. The space is well complimented by an impressive fully fitted kitchen with granite worktops a central island and a great range of wall and base units. This space is bathed in natural light and flows straight into the conservatory. The ground floor continues with a sitting area which could also be ideal for a home office, utility room and a ground floor WC. There is also access down into the spacious cellar.
The first floor landing really sets the tone for the remainder of the property. There is wonderfully crafter spindle staircase to maintain the character of the home. The landing gives you access to three brilliantly sized bedrooms, one of which boasts a lovely en-suite shower room and dressing room. There is also an additional fourth bedroom to the first floor in addition to a luxurious five piece family bathroom with eye catching tiles.
The second floor has been impressively designed. There is a further sitting room which allows for plenty of natural light and boasts s stunning balcony with the most beautiful views of the surrounding greenery. There is also access into the primary bedroom which is well fitted with a stylish en-suite shower room and dressing room.
Externally, this wonderful home comes into its own with unrivalled gardens that wrap around the property. From the conservatory there is a decking area with access into an outbuilding which is a brilliant space for entertaining visitors. The gardens have been beautifully landscaped throughout and would rival some parks! There is lovely Woodland areas, shrubbery, trees and a pond area found at the bottom.
Viewing is highly recommended!
This beautiful home was built circa 1840 and sits on a substantial plot of land just under one acre. The grounds have been wonderfully maintained with mature boundaries to add further privacy.
The house itself has retained many character features whilst also being modern throughout and finished to a quality standard throughout.
The property is approached via a significant driveway leading up to the double car port. Heading inside you are greeted with a grand entrance hallway which is well lit by gorgeous stained glass windows within the front door. To the right of the hallway there is a spacious bay fronted living room with log burning fireplace. There is also a formal dining room with space for a large family to dine. The cast iron stove, decorative panelling and coving adds to the elegance of the room. The open plan kitchen area continues to impressive and is in keeping with modern living, being the ideal setting to entertain guests. The space is well complimented by an impressive fully fitted kitchen with granite worktops a central island and a great range of wall and base units. This space is bathed in natural light and flows straight into the conservatory. The ground floor continues with a sitting area which could also be ideal for a home office, utility room and a ground floor WC. There is also access down into the spacious cellar.
The first floor landing really sets the tone for the remainder of the property. There is wonderfully crafter spindle staircase to maintain the character of the home. The landing gives you access to three brilliantly sized bedrooms, one of which boasts a lovely en-suite shower room and dressing room. There is also an additional fourth bedroom to the first floor in addition to a luxurious five piece family bathroom with eye catching tiles.
The second floor has been impressively designed. There is a further sitting room which allows for plenty of natural light and boasts s stunning balcony with the most beautiful views of the surrounding greenery. There is also access into the primary bedroom which is well fitted with a stylish en-suite shower room and dressing room.
Externally, this wonderful home comes into its own with unrivalled gardens that wrap around the property. From the conservatory there is a decking area with access into an outbuilding which is a brilliant space for entertaining visitors. The gardens have been beautifully landscaped throughout and would rival some parks! There is lovely Woodland areas, shrubbery, trees and a pond area found at the bottom.
Viewing is highly recommended!
Interested in this property?
Council tax
First listed
Over a month agoEnergy Performance Certificate
Cheshire, WA8
Marketed by
Venmore - Allerton 32 Allerton Road Allerton L18 1LNPlacebuzz mortgage repayment calculator
Monthly repayment
The Est. Mortgage is for a 25 years repayment mortgage based on a 10% deposit and a 5.5% annual interest. It is only intended as a guide. Make sure you obtain accurate figures from your lender before committing to any mortgage. Your home may be repossessed if you do not keep up repayments on a mortgage.
Cheshire, WA8 - Streetview
DISCLAIMER: Property descriptions and related information displayed on this page are marketing materials provided by Venmore - Allerton. Placebuzz does not warrant or accept any responsibility for the accuracy or completeness of the property descriptions or related information provided here and they do not constitute property particulars. Please contact Venmore - Allerton for full details and further information.




































