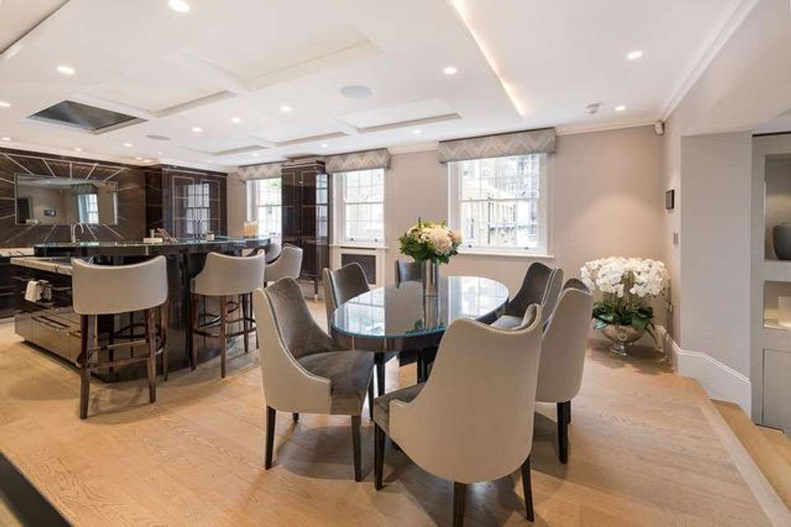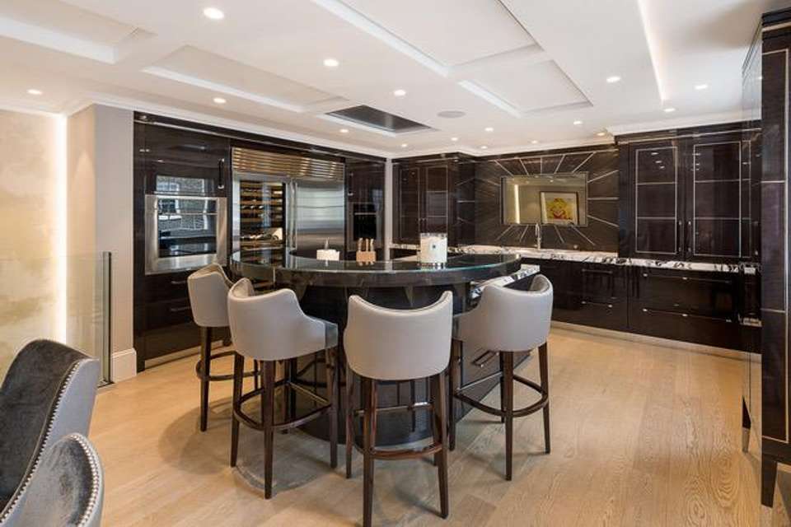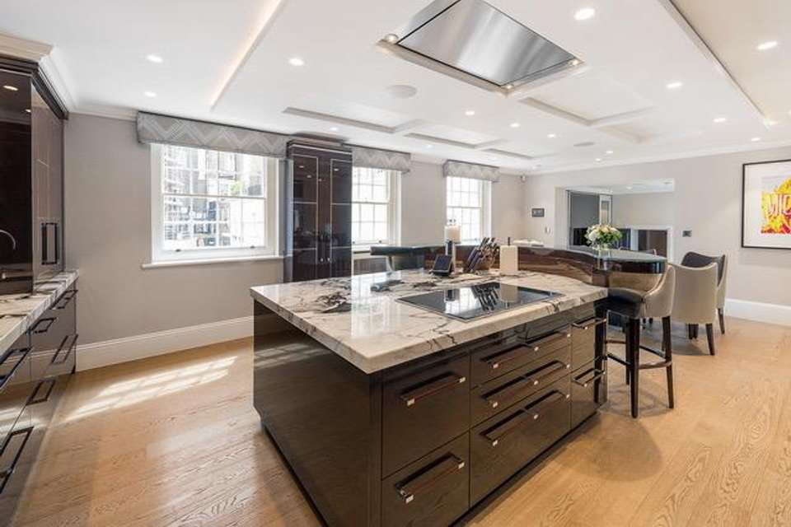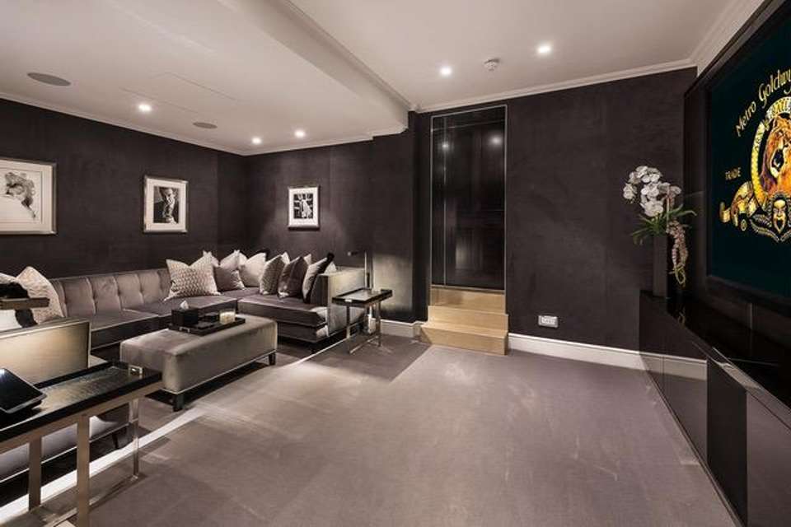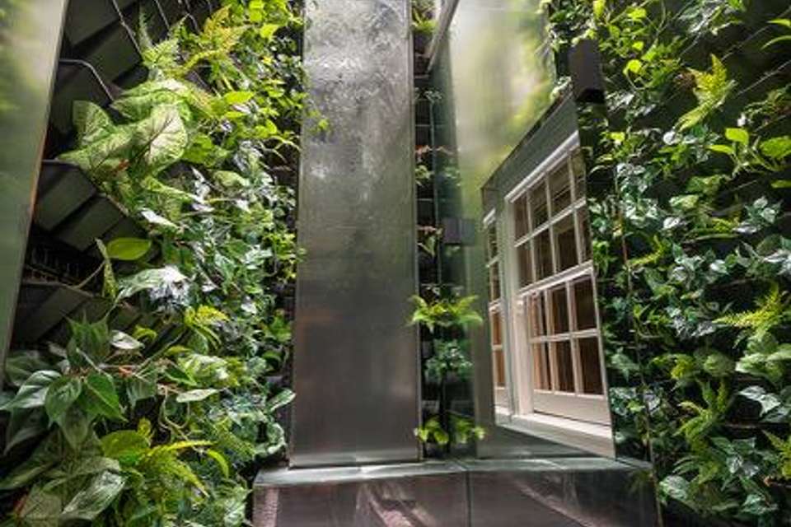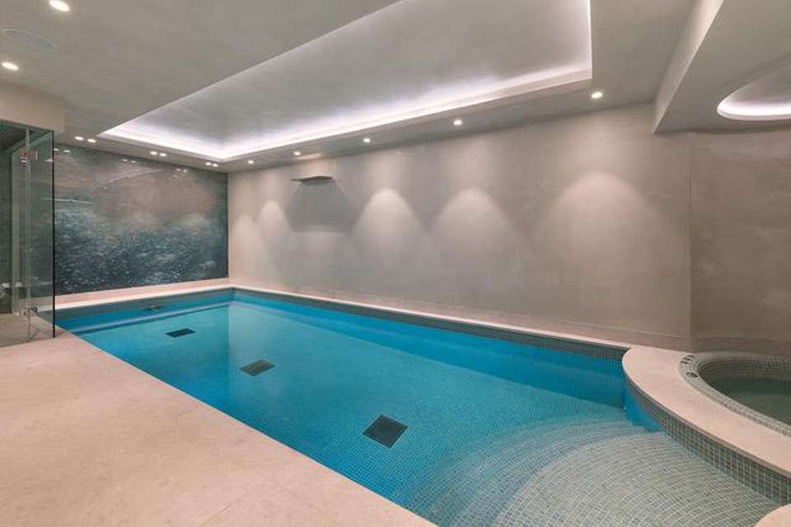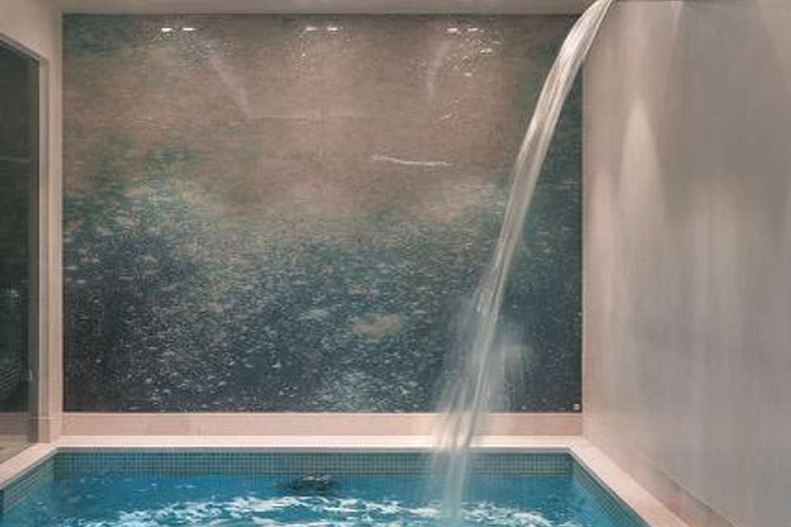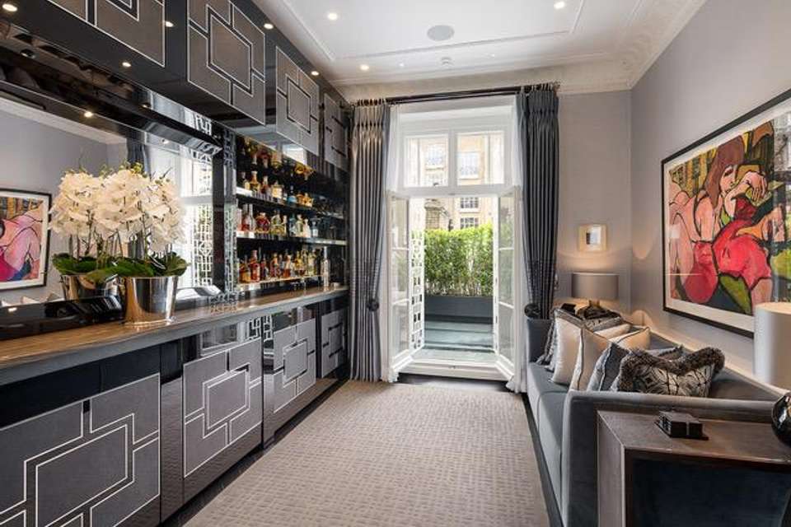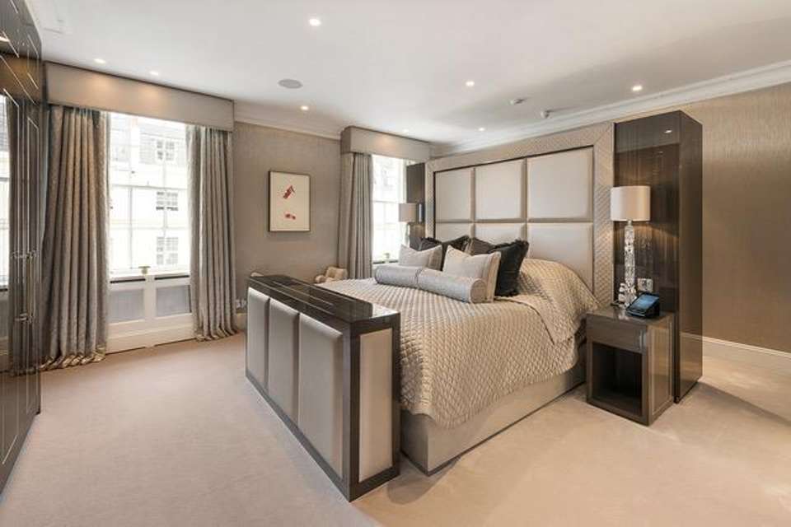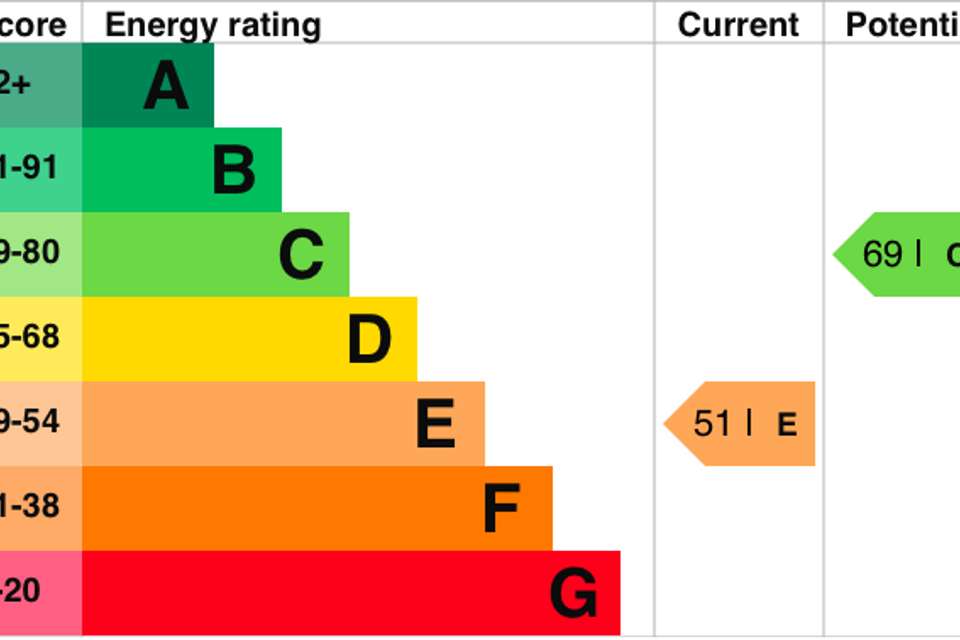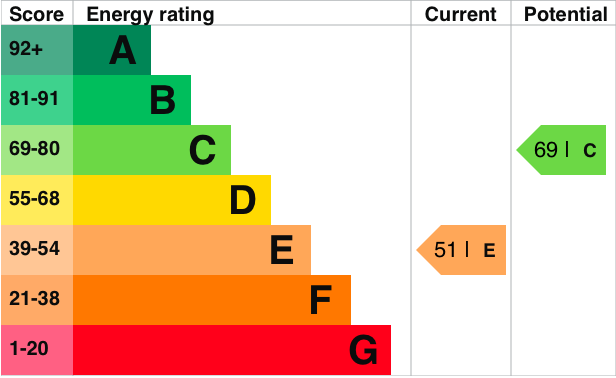6 bedroom terraced house for sale
Eaton Terrace, London SW1Wterraced house
bedrooms
Property photos
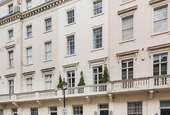
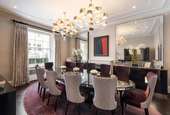
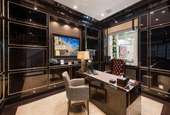
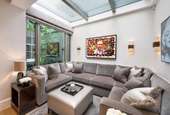
+14
Property description
Once in a blue moon you will find a home in London that provides the very highest level of interior design & workmanship, and this one of the jewels in the crown of Prime Central London properties.
This stunning family house, with classic white stucco fronted architecture, has all the facilities a buyer would need. The interiors and state-of-the-art accessories make this the perfect home.
The current owners have carried out a no-expense-spared renovation programme from top to bottom, providing a classic and elegant environment to cater for modern living.
A truly exceptional home offering the very best materials and high- end applications; this property caters to the aspirations of the high-net-worth buyer.
On the ground floor there is an elegant dining room, with beautiful fireplace, tall ceilings, and classic cornicing. This entertaining space has ample room to dine 12 and have space for essential cabinets. With the large sash window, the room has a light bright aspect.
To the rear of this room, you will find a fantastic private study, lined with wood panelling. A dumb waiter is discretely hidden behind and is operated from the staff prep kitchen and provides easy access to the dining room.
As you walk to the back of the property, you will find a cosy family room with full flat screen glass ceiling which brings in a ray of natural light; this can be frosted at the touch of button!
The kitchen and breakfast room has been cleverly designed, focusing on the practicalities of family life. The informal dining area seats six, the breakfast bar seats six. All the essential high-end appliances are on offer. These include: two Wolf ovens, Wolf induction hob, two wolf plate heating drawers, an XL sub-zero, Wine fridge, a sub-zero American fridge freezer and a boiling hot water tap (Quooker). There is the finest Italian marble finish, Richard Williams carpentry, Miele coffee machine, microwave, and dishwasher. There is also a separate chef’s kitchen.
On the lower ground floor, you will find a dedicated Chrome techno gym, wall mounted, a Techno gym rowing machine, a Techno gym running machine, a Techno gym bench, a 50-inch Samsung television, an AMAX TP iPad system and Teo ceiling speakers for music and television.
The cinema room with plush furnishings has an Epson HD Projector, Suede wallpaper for noise reduction, incredible sound system hidden behind the screen with bass unit below.
Also on this floor, to the front of the property you will find the staff ‘prep’ kitchen, WC, and staff bedroom with ensuite. A dedicated wine cellar with Richard Williams carpentry and Temperature humidity-controlled room can hold plenty of bottles.
For those wanting to relax further, they can enjoy a swim in the pool, at basement level, with swimming jet, a six-person jacuzzi, and a steam and shower room with star lighting.
There is further and formal entering space on the first floor with an elegant drawing room to the front of the house, large sash windows and a dedicated bar to the rear, which leads out to the roof terrace.
The second floor and above offers all the bedroom space you’ll need for this fantastic town house. The master suite is situated on its own floor, with a stunning ensuite bathroom and plenty of dressing storage space throughout. This floor provides privacy from the rest of the house.
Four further bedrooms, all with ensuites are above. There are six bedrooms in total, all with ensuites.
Additionally, there is a comprehensive Security and safety system in place including 4 camera entrance system Banham, 3 reinforced entry doors Key alike Banham, Banham security alarm system, Banham Panic buttons in specific rooms , Banham remote panic buttons, Iron bars on basement window, Jewellers reinforced safety glass from basement to the second floor, Banham fire and gas alarm throughout, Reinforced outward opening master bedroom door (would act as panic room with panic buttons), Gun cabinet in the basement, 2 large safes, will be revelled to purchaser, Banham 24/7 monitoring
There is a dedicated garage for that special car, and has internal leather clad bumpers.
The overall finish of the house includes, Richard Williams carpentry, Lacquer works doors, Bespoke Venetian plaster, Porta Romana lighting, Solid herringbone wooden floor in the drawing room and dining room Full FF&E file on offer.
This house is a one-off and we’d be delighted to provide a private tour.
This stunning family house, with classic white stucco fronted architecture, has all the facilities a buyer would need. The interiors and state-of-the-art accessories make this the perfect home.
The current owners have carried out a no-expense-spared renovation programme from top to bottom, providing a classic and elegant environment to cater for modern living.
A truly exceptional home offering the very best materials and high- end applications; this property caters to the aspirations of the high-net-worth buyer.
On the ground floor there is an elegant dining room, with beautiful fireplace, tall ceilings, and classic cornicing. This entertaining space has ample room to dine 12 and have space for essential cabinets. With the large sash window, the room has a light bright aspect.
To the rear of this room, you will find a fantastic private study, lined with wood panelling. A dumb waiter is discretely hidden behind and is operated from the staff prep kitchen and provides easy access to the dining room.
As you walk to the back of the property, you will find a cosy family room with full flat screen glass ceiling which brings in a ray of natural light; this can be frosted at the touch of button!
The kitchen and breakfast room has been cleverly designed, focusing on the practicalities of family life. The informal dining area seats six, the breakfast bar seats six. All the essential high-end appliances are on offer. These include: two Wolf ovens, Wolf induction hob, two wolf plate heating drawers, an XL sub-zero, Wine fridge, a sub-zero American fridge freezer and a boiling hot water tap (Quooker). There is the finest Italian marble finish, Richard Williams carpentry, Miele coffee machine, microwave, and dishwasher. There is also a separate chef’s kitchen.
On the lower ground floor, you will find a dedicated Chrome techno gym, wall mounted, a Techno gym rowing machine, a Techno gym running machine, a Techno gym bench, a 50-inch Samsung television, an AMAX TP iPad system and Teo ceiling speakers for music and television.
The cinema room with plush furnishings has an Epson HD Projector, Suede wallpaper for noise reduction, incredible sound system hidden behind the screen with bass unit below.
Also on this floor, to the front of the property you will find the staff ‘prep’ kitchen, WC, and staff bedroom with ensuite. A dedicated wine cellar with Richard Williams carpentry and Temperature humidity-controlled room can hold plenty of bottles.
For those wanting to relax further, they can enjoy a swim in the pool, at basement level, with swimming jet, a six-person jacuzzi, and a steam and shower room with star lighting.
There is further and formal entering space on the first floor with an elegant drawing room to the front of the house, large sash windows and a dedicated bar to the rear, which leads out to the roof terrace.
The second floor and above offers all the bedroom space you’ll need for this fantastic town house. The master suite is situated on its own floor, with a stunning ensuite bathroom and plenty of dressing storage space throughout. This floor provides privacy from the rest of the house.
Four further bedrooms, all with ensuites are above. There are six bedrooms in total, all with ensuites.
Additionally, there is a comprehensive Security and safety system in place including 4 camera entrance system Banham, 3 reinforced entry doors Key alike Banham, Banham security alarm system, Banham Panic buttons in specific rooms , Banham remote panic buttons, Iron bars on basement window, Jewellers reinforced safety glass from basement to the second floor, Banham fire and gas alarm throughout, Reinforced outward opening master bedroom door (would act as panic room with panic buttons), Gun cabinet in the basement, 2 large safes, will be revelled to purchaser, Banham 24/7 monitoring
There is a dedicated garage for that special car, and has internal leather clad bumpers.
The overall finish of the house includes, Richard Williams carpentry, Lacquer works doors, Bespoke Venetian plaster, Porta Romana lighting, Solid herringbone wooden floor in the drawing room and dining room Full FF&E file on offer.
This house is a one-off and we’d be delighted to provide a private tour.
Interested in this property?
Council tax
First listed
Over a month agoEnergy Performance Certificate
Eaton Terrace, London SW1W
Marketed by
Juszt Capital - London 32 Threadneedle Street London EC2R 8AYPlacebuzz mortgage repayment calculator
Monthly repayment
The Est. Mortgage is for a 25 years repayment mortgage based on a 10% deposit and a 5.5% annual interest. It is only intended as a guide. Make sure you obtain accurate figures from your lender before committing to any mortgage. Your home may be repossessed if you do not keep up repayments on a mortgage.
Eaton Terrace, London SW1W - Streetview
DISCLAIMER: Property descriptions and related information displayed on this page are marketing materials provided by Juszt Capital - London. Placebuzz does not warrant or accept any responsibility for the accuracy or completeness of the property descriptions or related information provided here and they do not constitute property particulars. Please contact Juszt Capital - London for full details and further information.





