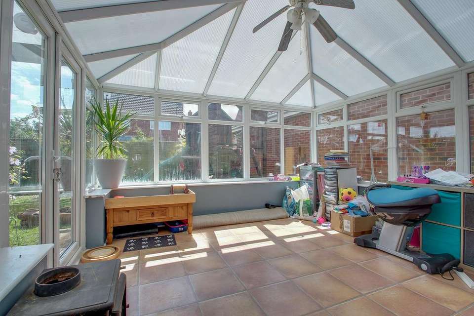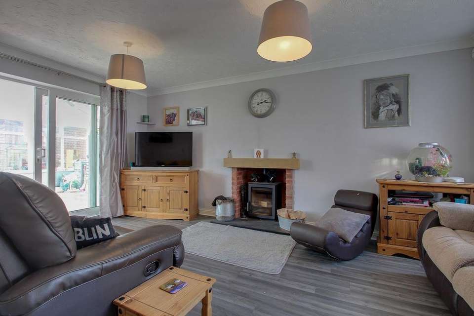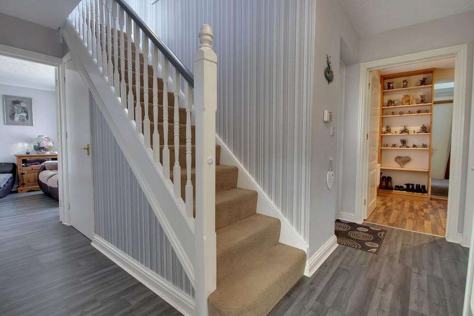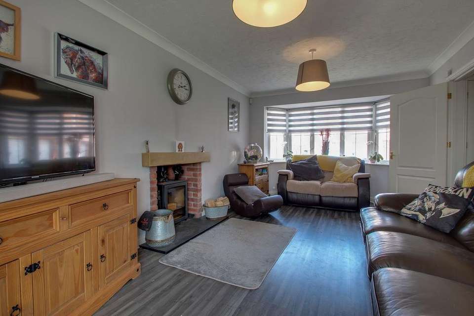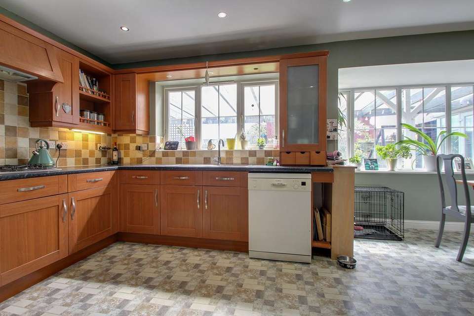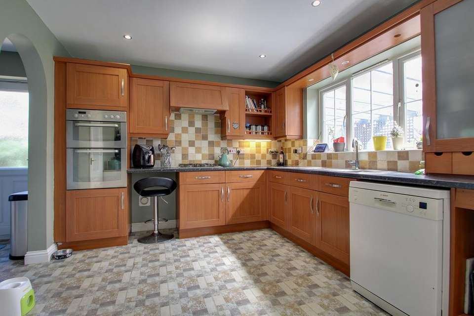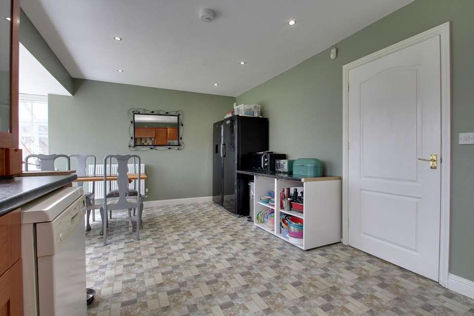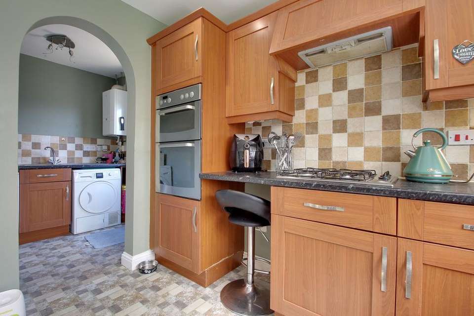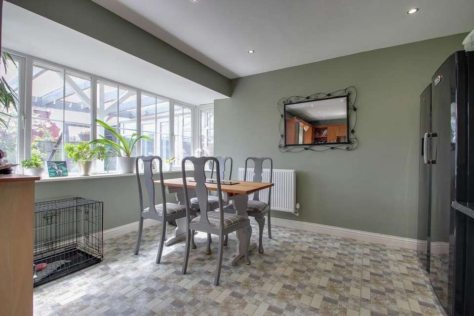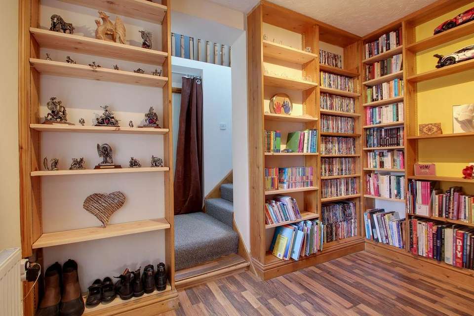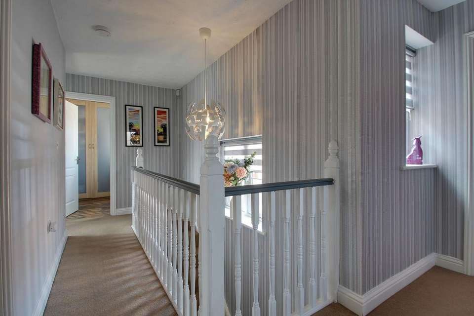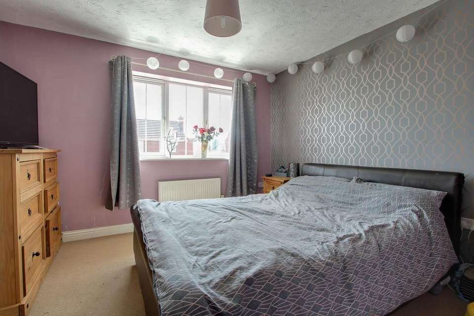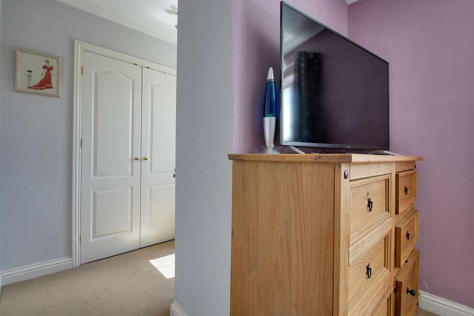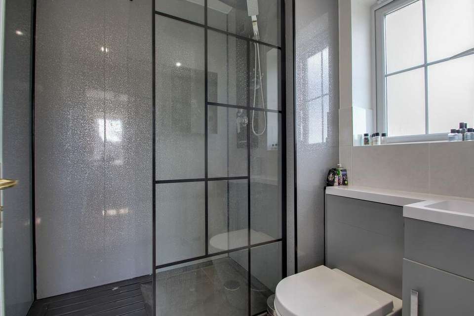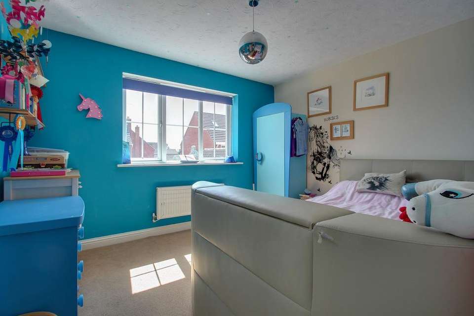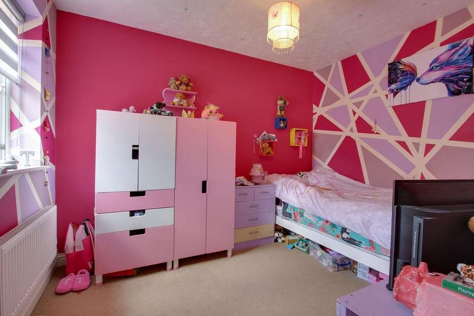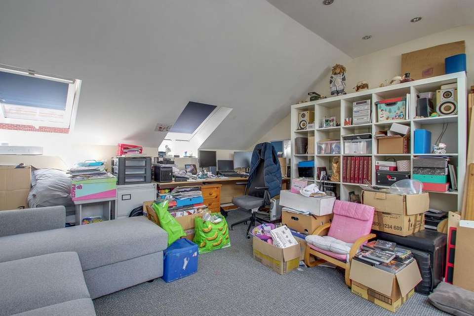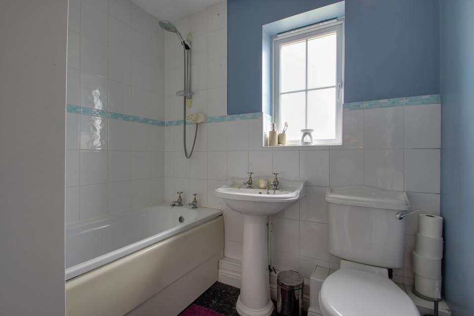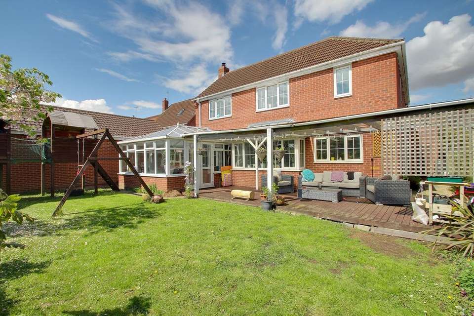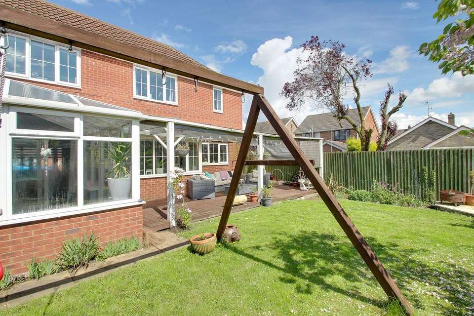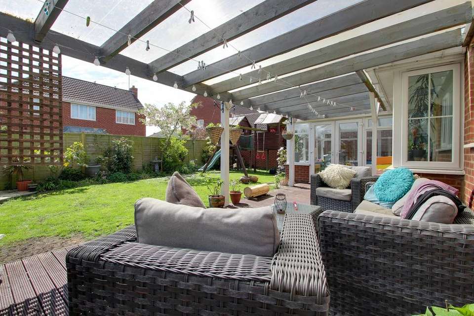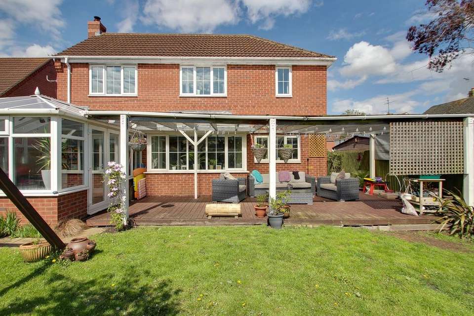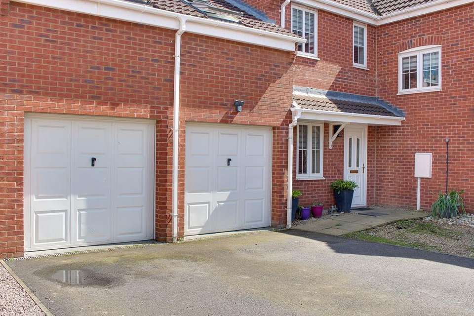5 bedroom detached house for sale
Spalding, PE12detached house
bedrooms
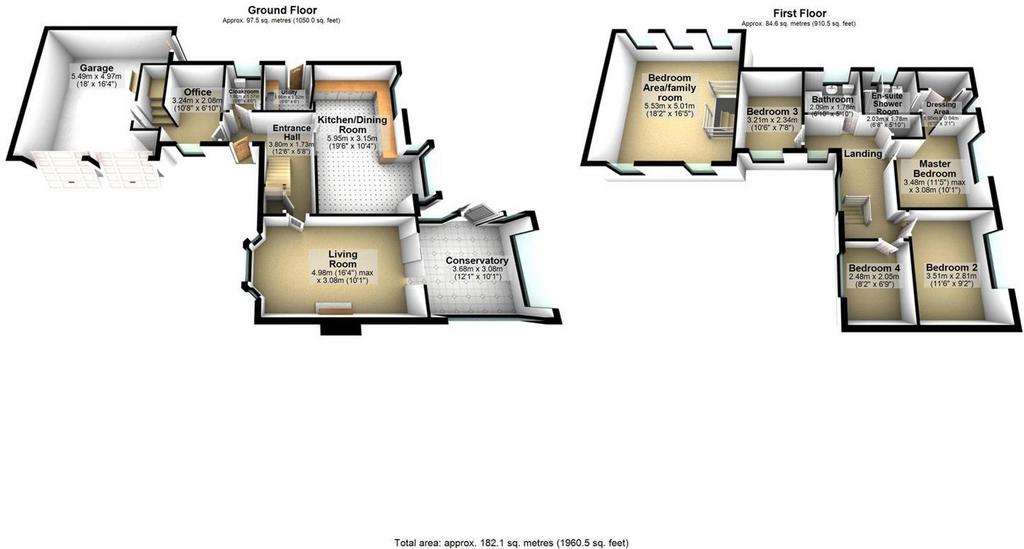
Property photos

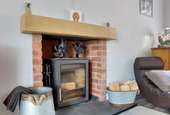

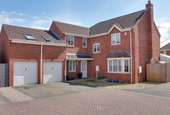
+22
Property description
This modern five bedroom detached house is situated on a corner plot on the outskirts of Spalding. The property is well presented throughout and features a multi-fuel burning stove in the lounge, creating a warm and inviting atmosphere. The conservatory provides a bright and airy space, perfect for relaxing and enjoying views of the enclosed rear garden.
The kitchen/diner is a particular highlight of the property, with a feature window overlooking the garden, providing a beautiful backdrop while you cook and dine. The property also includes a study, ideal for those who need to work from home.
An additional staircase leads to the fifth bedroom, which was previously used as an IT office and features networking points, making it ideal for family members looking for independent living. The master bedroom suite is spacious and includes a dressing room and ensuite, giving you that extra feeling of luxury.
The enclosed South facing rear garden features a covered seating area, allowing you to relax outdoors even on rainy days. Overall, this property offers a high level of comfort and convenience, making it an excellent choice for buyers looking for a modern and spacious family home.Services & InfoThis home is connected to mains drainage, gas fired central heating and has UPVC double glazing throughout. It is council tax band DTown InformationSpalding is a market town situated on the River Welland in the South Holland district of Lincolnshire. Spalding is located between the cities of Peterborough and Lincoln, as well as the towns of Bourne, March, Boston, Wisbech, Holbeach and Sleaford. There are an excellent range of amenities including supermarkets, eateries, nursery, primary, secondary and further education schools, shopping centre, cinema and sports centre to name but a few.FacilitiesSpalding has a train station, owned by Network Rail and managed by East Midlands Railway who provide all rail services.
There is also a bus service.
EPC Rating: C Hall Door to front, radiator, stairs rising to the first floor, understairs storage cupboard, doors to all rooms. Lounge (3.3m x 5.04m) Bay window to side, patio door to conservatory, radiator, multi-fuel burning stove inset to a brick fireplace, network points from bedroom five/cinema room. Conservatory (4m x 4m) Double doors to side, part brick construction, various windows, tiled floor. Kitchen/Diner (3.9m x 5.9m) Feature box bay window to rear garden, additional window to rear garden, radiator, range of wall mounted and fitted base units, fitted double oven, gas hob, extractor over, one and a quarter sink, tiled splashbacks, plumbing for dishwasher, arch to utility room. Utility Room (1.91m x 1.95m) Door to rear, wall mounted gas boiler, sink, tiled splashback, plumbing for washing machine, space for a tumble dryer, extractor fan. WC (1.23m x 1.95m) Window to rear, radiator, WC, wash hand basin, tiled splashbacks. Study (2.08m x 3.16m) Window to front, radiator, access to inner hall. Inner Hall Stairs rising to bedroom five/cinema room, door to double garage, access to study. Bedroom Five/Cinema Room (5m x 5.45m) Five skylight windows, radiator, wiring for a projector, multiple networking points as this room has previously been used as an IT office, networking points also connect to the lounge. Landing Window to front and side, loft access, airing cupboard, doors to all rooms. Bedroom One (3.22m x 3.46m) Window to side, radiator, arch to dressing room. Dressing Room (1.61m x 2.2m) Window to side, radiator, built in double wardrobe, door to ensuite. Ensuite (1.77m x 1.81m) Window to rear, WC and wash hand basin inset to fitted furniture, shower cubicle housing mains shower with jet sprays, extractor. Bedroom Two (2.96m x 3.46m) Window to side, radiator. Bedroom Three (2.45m x 3.2m) Window to front, radiator. Bedroom Four (2.02m x 2.5m) Window to side, radiator. Bathroom (1.78m x 2.1m) Window to rear, radiator, WC, wash hand basin, bath with mains shower over, tiled splashbacks, extractor. Double Garage (4m x 5.57m) Part of the double garage has been taken to make the inner hall therefore offering space for one car. Two up and over doors to front, door to rear garden, door to inner hall, electric and light connected, storage cupboard. Front Garden Hardstanding drive leads to double garage and offers multiple off road parking, paved path leads to the front door, gravelled area offers additional off road parking. Rear Garden Laid to lawn, covered decked seating area, door to garage, outside tap, electric point, paved patio area, various trees and shrubs, shed.
The kitchen/diner is a particular highlight of the property, with a feature window overlooking the garden, providing a beautiful backdrop while you cook and dine. The property also includes a study, ideal for those who need to work from home.
An additional staircase leads to the fifth bedroom, which was previously used as an IT office and features networking points, making it ideal for family members looking for independent living. The master bedroom suite is spacious and includes a dressing room and ensuite, giving you that extra feeling of luxury.
The enclosed South facing rear garden features a covered seating area, allowing you to relax outdoors even on rainy days. Overall, this property offers a high level of comfort and convenience, making it an excellent choice for buyers looking for a modern and spacious family home.Services & InfoThis home is connected to mains drainage, gas fired central heating and has UPVC double glazing throughout. It is council tax band DTown InformationSpalding is a market town situated on the River Welland in the South Holland district of Lincolnshire. Spalding is located between the cities of Peterborough and Lincoln, as well as the towns of Bourne, March, Boston, Wisbech, Holbeach and Sleaford. There are an excellent range of amenities including supermarkets, eateries, nursery, primary, secondary and further education schools, shopping centre, cinema and sports centre to name but a few.FacilitiesSpalding has a train station, owned by Network Rail and managed by East Midlands Railway who provide all rail services.
There is also a bus service.
EPC Rating: C Hall Door to front, radiator, stairs rising to the first floor, understairs storage cupboard, doors to all rooms. Lounge (3.3m x 5.04m) Bay window to side, patio door to conservatory, radiator, multi-fuel burning stove inset to a brick fireplace, network points from bedroom five/cinema room. Conservatory (4m x 4m) Double doors to side, part brick construction, various windows, tiled floor. Kitchen/Diner (3.9m x 5.9m) Feature box bay window to rear garden, additional window to rear garden, radiator, range of wall mounted and fitted base units, fitted double oven, gas hob, extractor over, one and a quarter sink, tiled splashbacks, plumbing for dishwasher, arch to utility room. Utility Room (1.91m x 1.95m) Door to rear, wall mounted gas boiler, sink, tiled splashback, plumbing for washing machine, space for a tumble dryer, extractor fan. WC (1.23m x 1.95m) Window to rear, radiator, WC, wash hand basin, tiled splashbacks. Study (2.08m x 3.16m) Window to front, radiator, access to inner hall. Inner Hall Stairs rising to bedroom five/cinema room, door to double garage, access to study. Bedroom Five/Cinema Room (5m x 5.45m) Five skylight windows, radiator, wiring for a projector, multiple networking points as this room has previously been used as an IT office, networking points also connect to the lounge. Landing Window to front and side, loft access, airing cupboard, doors to all rooms. Bedroom One (3.22m x 3.46m) Window to side, radiator, arch to dressing room. Dressing Room (1.61m x 2.2m) Window to side, radiator, built in double wardrobe, door to ensuite. Ensuite (1.77m x 1.81m) Window to rear, WC and wash hand basin inset to fitted furniture, shower cubicle housing mains shower with jet sprays, extractor. Bedroom Two (2.96m x 3.46m) Window to side, radiator. Bedroom Three (2.45m x 3.2m) Window to front, radiator. Bedroom Four (2.02m x 2.5m) Window to side, radiator. Bathroom (1.78m x 2.1m) Window to rear, radiator, WC, wash hand basin, bath with mains shower over, tiled splashbacks, extractor. Double Garage (4m x 5.57m) Part of the double garage has been taken to make the inner hall therefore offering space for one car. Two up and over doors to front, door to rear garden, door to inner hall, electric and light connected, storage cupboard. Front Garden Hardstanding drive leads to double garage and offers multiple off road parking, paved path leads to the front door, gravelled area offers additional off road parking. Rear Garden Laid to lawn, covered decked seating area, door to garage, outside tap, electric point, paved patio area, various trees and shrubs, shed.
Council tax
First listed
Over a month agoSpalding, PE12
Placebuzz mortgage repayment calculator
Monthly repayment
The Est. Mortgage is for a 25 years repayment mortgage based on a 10% deposit and a 5.5% annual interest. It is only intended as a guide. Make sure you obtain accurate figures from your lender before committing to any mortgage. Your home may be repossessed if you do not keep up repayments on a mortgage.
Spalding, PE12 - Streetview
DISCLAIMER: Property descriptions and related information displayed on this page are marketing materials provided by Hockeys - Wisbech. Placebuzz does not warrant or accept any responsibility for the accuracy or completeness of the property descriptions or related information provided here and they do not constitute property particulars. Please contact Hockeys - Wisbech for full details and further information.



