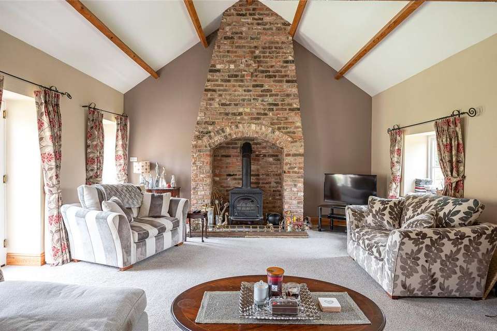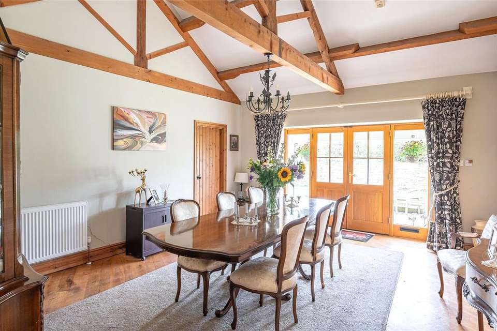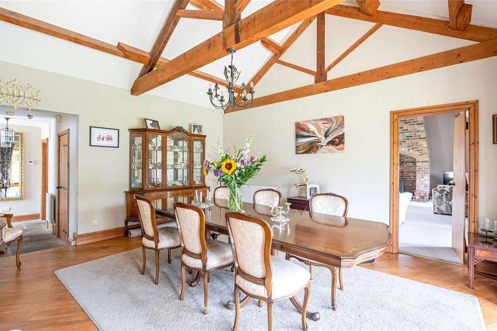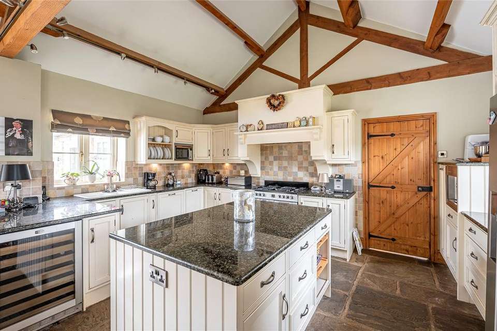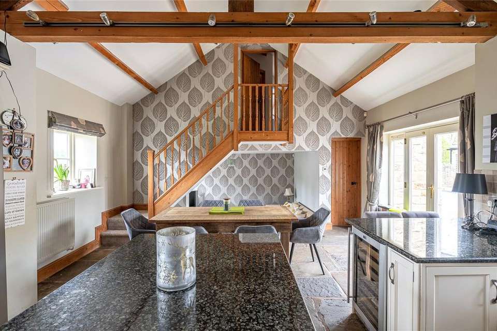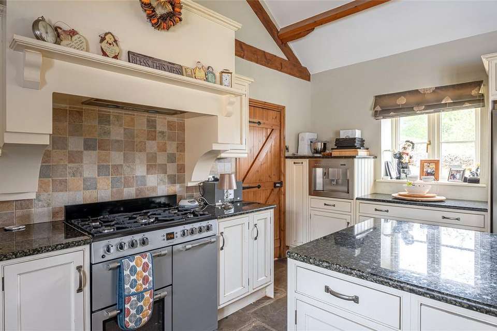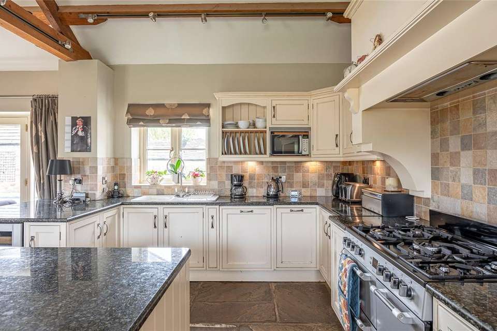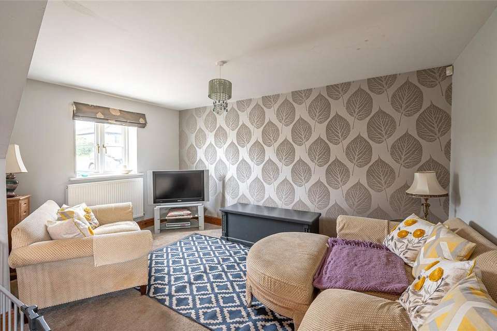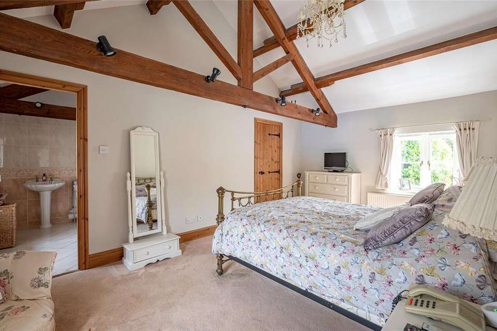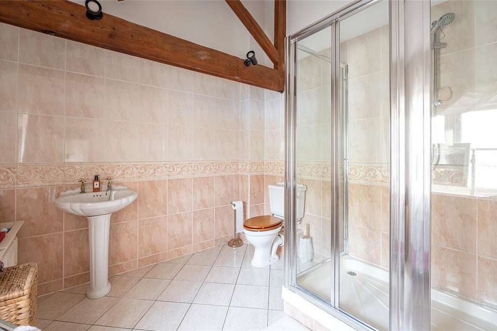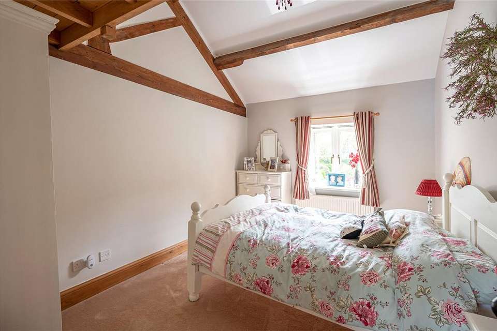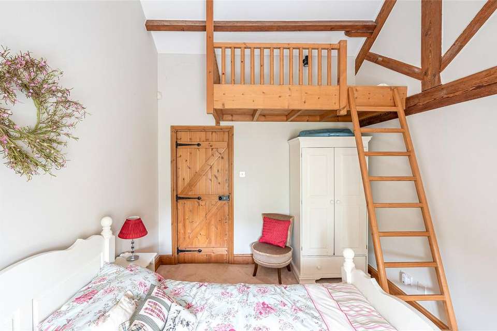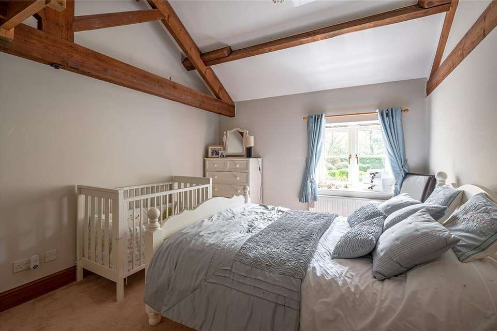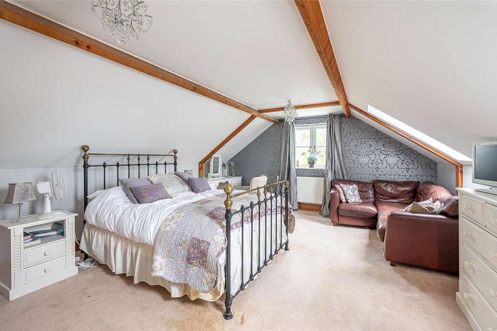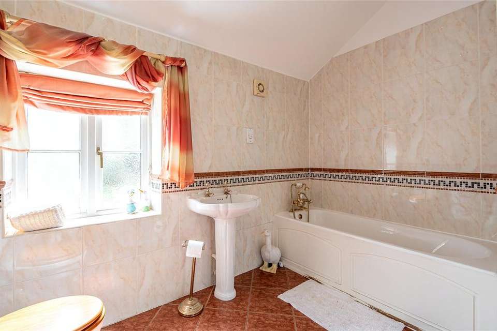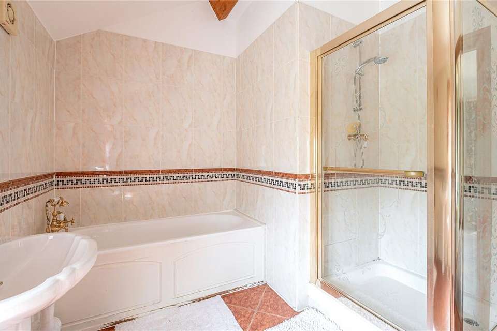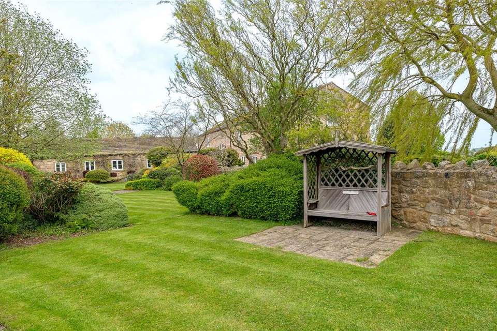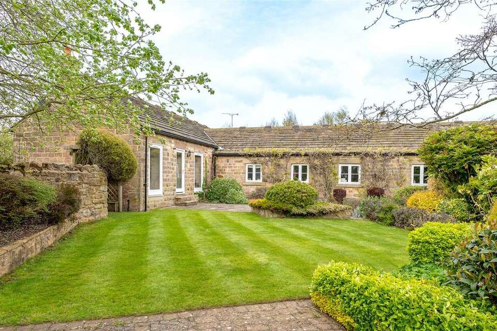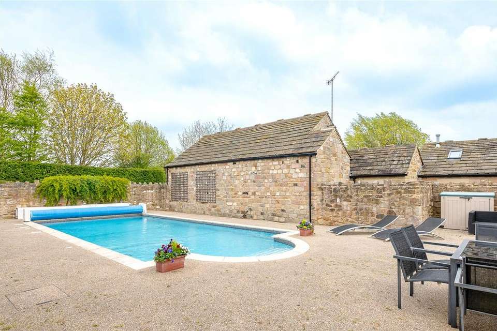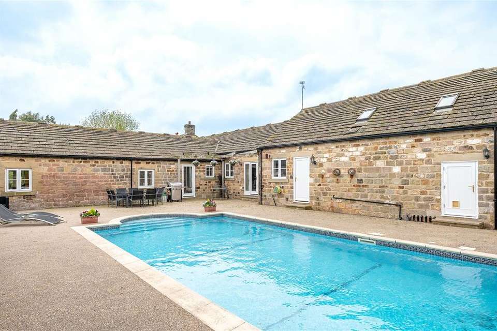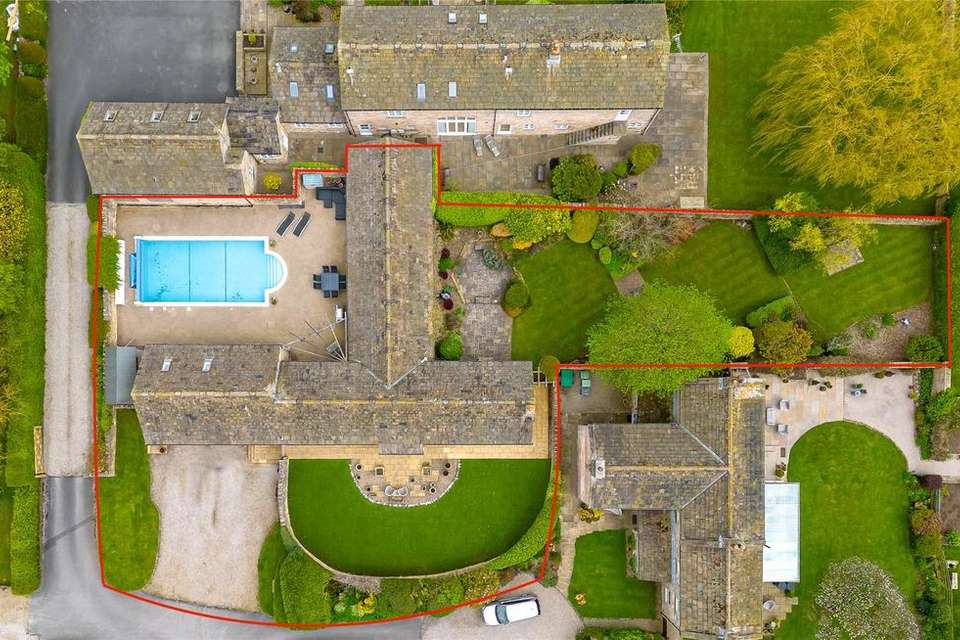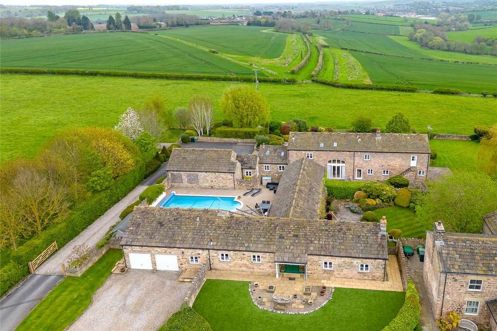4 bedroom detached house for sale
East Keswick, LS17detached house
bedrooms
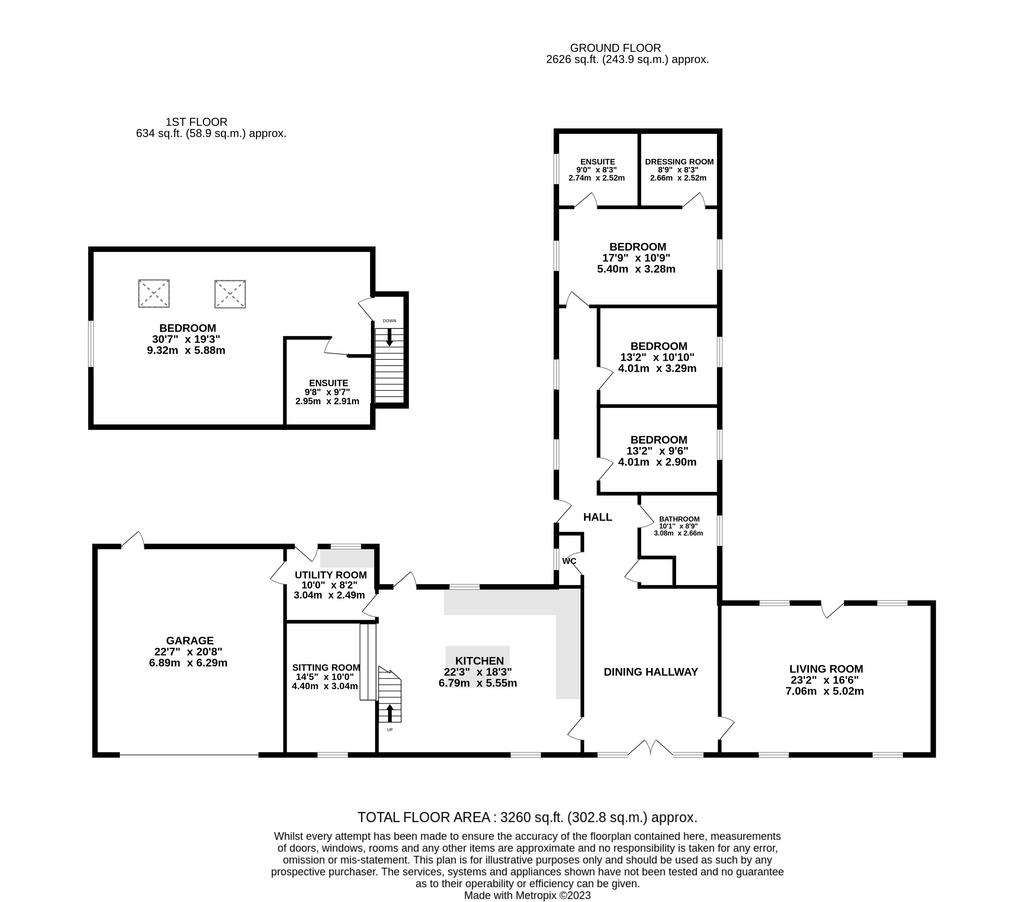
Property photos

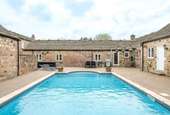
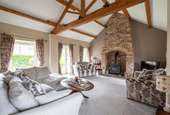
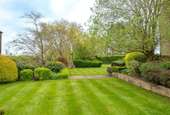
+23
Property description
A beautifully presented barn conversion which extends to approximately 3200 sqft and boasts stunning country views over rural green belt.
A rare opportunity to acquire a substantial barn conversion which is set within stunning ‘Green Belt’ countryside. Extending to approximately 3200 sqft and offering an impressive array of individual and charming features which, combined with the most up-to-date technology, ensure that this wonderful family home meets the requirements of modern-day living.
The discerning purchaser is first greeted by a formal entrance, which opens onto a magnificent dining hallway, providing access to the principal ground floor accommodation. The formal living room offers a delightful area to unwind and features a vaulted ceiling which display marvellous King Truss rafters and an exposed brick fireplace with inset wood burning stove, whilst offering a wonderful aspect across the rear gardens.
At the opposing end of the property sits a beautiful breakfast kitchen. Offering a range of hand painted units and cupboards, alongside stone flooring, access is gain to the adjoining sitting room. Stairs from the breakfast kitchen lead to the impressive master suite which features Velux windows, whilst being serviced by an en-suite shower room.
Proceeding from the breakfast kitchen, the prospective purchaser is lead into a useful utility room which provides internal access to the attached double garage, whilst offering access to the central courtyard garden.
Returning to the dining hallway, access is gained to the inner hallway which leads to three further bedrooms. The guest suite is serviced by its own en-suite bathroom and adjoining dressing room. There are a further two good size bedrooms – both of which feature elevated ‘bed decks’, alongside a spacious house bathroom and separate w.c.
The grounds of this wonderful home approached via a private driveway that leads to the front of the property and the attached double garage. The gardens of this home lay predominately to the front and rear and have been carefully planned and landscaped with many mature plants, trees and hedges which all ensure a wonderful sense of privacy. A stone terrace, accessed directly from the living room, enjoys a sunny south facing aspect and provides an ideal space for al fresco dining.
Set within the centre of these wonderful gardens sits a private courtyard garden which enjoys a sunny aspect throughout the course of the day and features a heated swimming pool, allowing for the thorough enjoyment of this most beautiful village setting.
Situated within the highly regarded village of East Keswick which is serviced by a good variety of amenities, such as a local butcher, public houses, beauty salon and churches. East Keswick also enjoys a thriving community spirit. The immediate area is further well served by numerous sporting facilities including golf courses and swimming pool, sports clubs, shops and schools for all age groups, whilst providing easy access to Wetherby, Harrogate and Leeds, with the national motorway network also within easy reach.
A rare opportunity to acquire a substantial barn conversion which is set within stunning ‘Green Belt’ countryside. Extending to approximately 3200 sqft and offering an impressive array of individual and charming features which, combined with the most up-to-date technology, ensure that this wonderful family home meets the requirements of modern-day living.
The discerning purchaser is first greeted by a formal entrance, which opens onto a magnificent dining hallway, providing access to the principal ground floor accommodation. The formal living room offers a delightful area to unwind and features a vaulted ceiling which display marvellous King Truss rafters and an exposed brick fireplace with inset wood burning stove, whilst offering a wonderful aspect across the rear gardens.
At the opposing end of the property sits a beautiful breakfast kitchen. Offering a range of hand painted units and cupboards, alongside stone flooring, access is gain to the adjoining sitting room. Stairs from the breakfast kitchen lead to the impressive master suite which features Velux windows, whilst being serviced by an en-suite shower room.
Proceeding from the breakfast kitchen, the prospective purchaser is lead into a useful utility room which provides internal access to the attached double garage, whilst offering access to the central courtyard garden.
Returning to the dining hallway, access is gained to the inner hallway which leads to three further bedrooms. The guest suite is serviced by its own en-suite bathroom and adjoining dressing room. There are a further two good size bedrooms – both of which feature elevated ‘bed decks’, alongside a spacious house bathroom and separate w.c.
The grounds of this wonderful home approached via a private driveway that leads to the front of the property and the attached double garage. The gardens of this home lay predominately to the front and rear and have been carefully planned and landscaped with many mature plants, trees and hedges which all ensure a wonderful sense of privacy. A stone terrace, accessed directly from the living room, enjoys a sunny south facing aspect and provides an ideal space for al fresco dining.
Set within the centre of these wonderful gardens sits a private courtyard garden which enjoys a sunny aspect throughout the course of the day and features a heated swimming pool, allowing for the thorough enjoyment of this most beautiful village setting.
Situated within the highly regarded village of East Keswick which is serviced by a good variety of amenities, such as a local butcher, public houses, beauty salon and churches. East Keswick also enjoys a thriving community spirit. The immediate area is further well served by numerous sporting facilities including golf courses and swimming pool, sports clubs, shops and schools for all age groups, whilst providing easy access to Wetherby, Harrogate and Leeds, with the national motorway network also within easy reach.
Council tax
First listed
Over a month agoEast Keswick, LS17
Placebuzz mortgage repayment calculator
Monthly repayment
The Est. Mortgage is for a 25 years repayment mortgage based on a 10% deposit and a 5.5% annual interest. It is only intended as a guide. Make sure you obtain accurate figures from your lender before committing to any mortgage. Your home may be repossessed if you do not keep up repayments on a mortgage.
East Keswick, LS17 - Streetview
DISCLAIMER: Property descriptions and related information displayed on this page are marketing materials provided by Furnell Residential - Wetherby. Placebuzz does not warrant or accept any responsibility for the accuracy or completeness of the property descriptions or related information provided here and they do not constitute property particulars. Please contact Furnell Residential - Wetherby for full details and further information.





