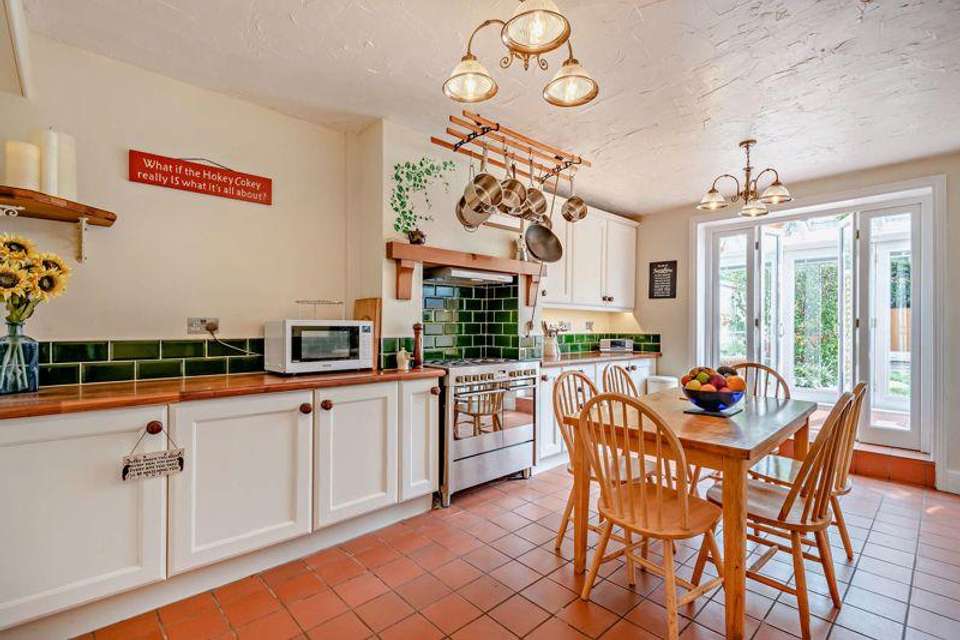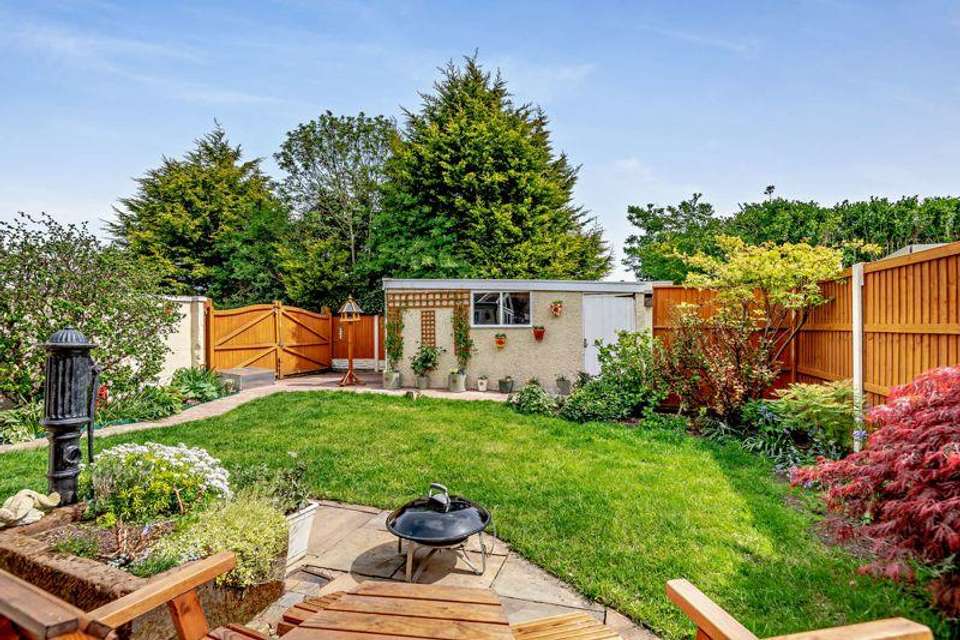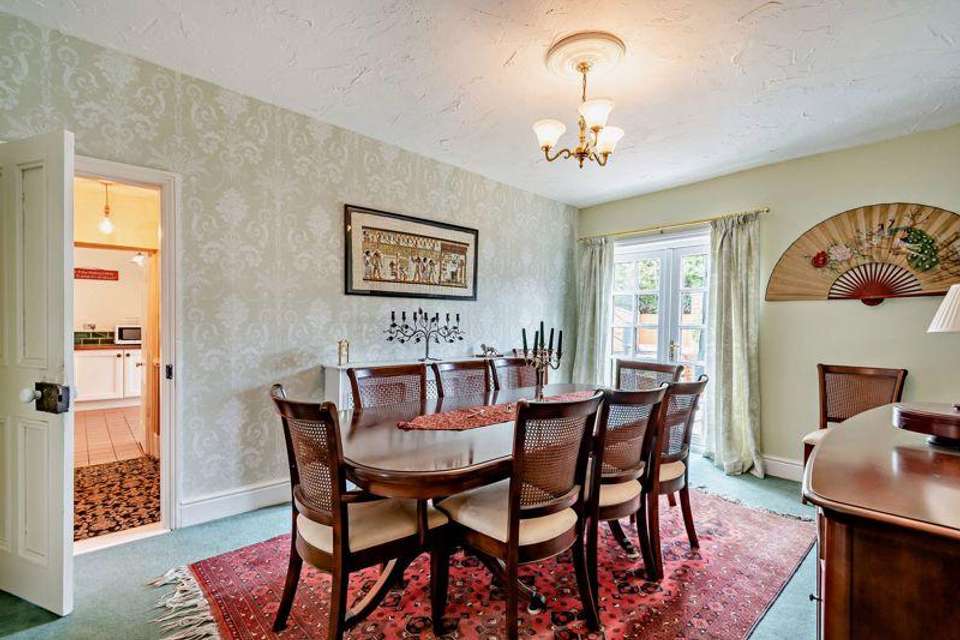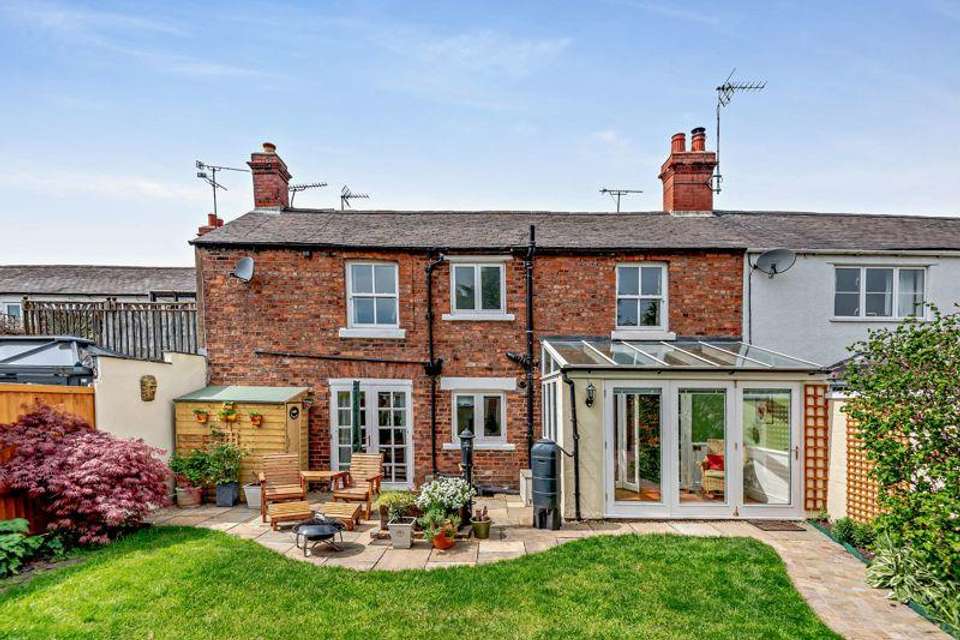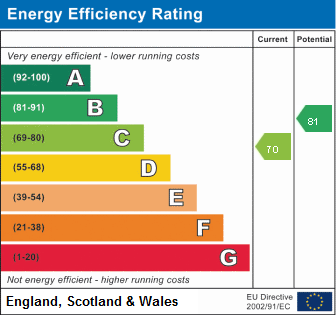5 bedroom terraced house for sale
Holtterraced house
bedrooms
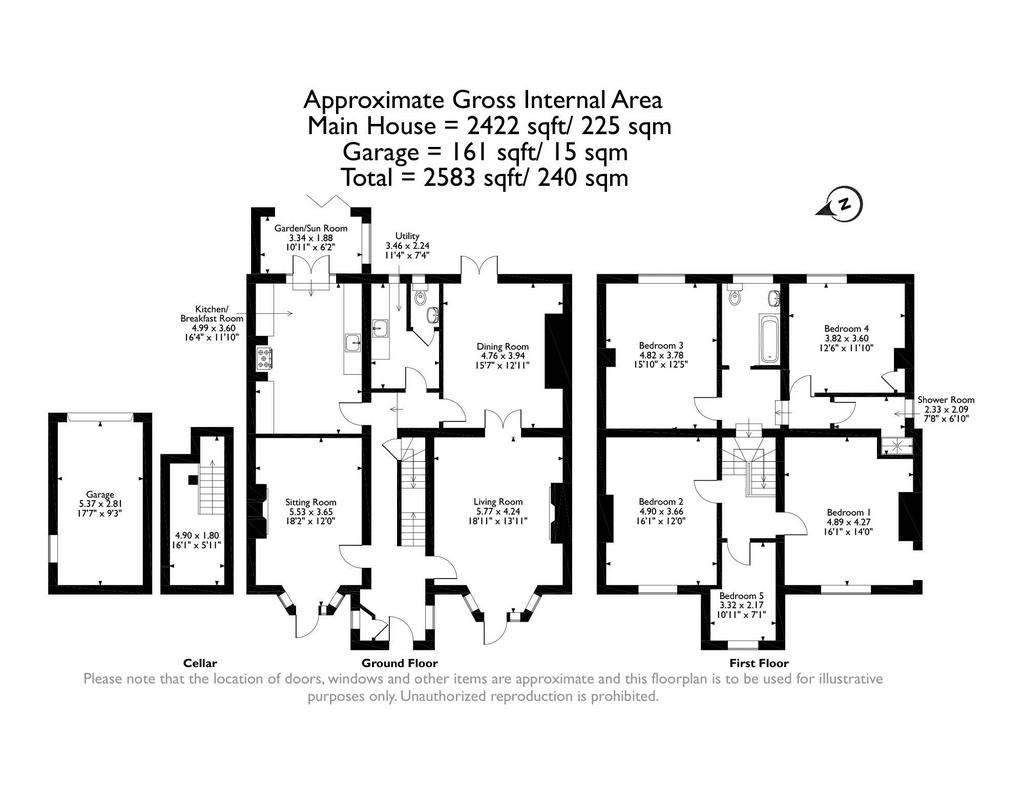
Property photos




+11
Property description
Guide Price £450,000-£500,000. Formally part of 'The Academy' a boarding school where H.G. Wells is recorded to have taught. This individual property has been subsequently converted creating four residential properties. Cheshire Lamont have been favoured with selling the central section which has created a deceptively spacious Five Bedroom Family Home conveniently positioned within walking distance of the facilities in this thriving village which also offers delightful walks along the banks of the River Dee.
Formally part of 'The Academy' a boarding school where H.G. Wells is recorded to have taught. This individual property has been subsequently converted creating four residential properties. Cheshire Lamont have been favoured with selling the central section which has created a deceptively spacious Five Bedroom Family Home conveniently positioned within walking distance of the facilities in this thriving village which also offers delightful walks along the banks of the River Dee.
•Reception Hall, Living Room, Dining Room, Sitting Room, Kitchen Breakfast Room Opening to a Sun/Garden Room, Utility, Cloakroom.•Five Bedrooms, Bathroom, Shower Room.•Attractive rear garden, Single Garage.
Location
Holt is a bustling little village just over the English border into Wales. Attractive walks can be made along the banks of the River Dee, there is a well supplied village store/mini supermarket with Post Office, Café and the highly regarded Bellis Brothers Farm Shop and Nursery. Over the historic Grade I listed Farndon Bridge takes you into the neighbouring village of Farndon where there is a Chemist, traditional Butchers and a couple of gastro pubs. There are a number of sporting outlets within fifteen minutes drive of the village including Golf, Cricket, Rugby, Football, Hockey and Tennis Clubs, Horse Riding and cycling along the quiet country lanes.
Accommodation
A panelled front door opens to the spacious and elegant 8.0m Reception Hall with staircase rising to the first floor and doors off to the three well proportioned versatile reception rooms, Kitchen Breakfast Room and Utility/Cloakroom. The Living Room 5.7m x 4.2m has a feature floor to ceiling bay window incorporating a door opening to the front garden, there is an original tiled fireplace fitted with a marble surround, a glazed panel door leads into a Versatile Formal Dining Room 4.7m x 3.9m at the rear. This has glazed double doors opening onto a patio area and the gardens beyond. (This room can also be accessed via the inner hallway). There is a further Versatile Second Sitting Room 5.5m x 3.6m situated to the left of the Reception Hall, this also has a matching feature bay window similar to the Living Room opening to the front garden, there is also a (non-operational) feature fireplace.
.
The Kitchen Breakfast Room 5.0m x 3.6m is to the rear of the property and opens to an attractive Garden/Sunroom overlooking and opening onto the rear garden. The Kitchen is extensively fitted with wall and floor cupboards complemented with timber work surfaces, there is a range cooker with five burner gas hob and double oven. A tiled floor runs throughout and continues into the Garden/Sun Room 3.3m x 1.8m this has bi-fold doors opening onto the rear garden (the agents would like to make prospective purchasers aware that as the property was formerly a school the Kitchen Breakfast Room and Front Sitting Room were once one large classroom which have subsequently been subdivided and could be reinstated to create a stunning Open Plan Kitchen Dining/Family Room 10.0m x 3.6m (if desired).
..
Within the Utility Room 3.4m x 2.2m there is a Cloakroom fitted with a low level WC and wash hand basin. The Utility Room has a sink unit, work surface and ample space for a washing machine and tumble dryer.
Bedroom Accommodation
An attractive original staircase rises to the first floor where there are Five Bedrooms (Four generous doubles and a single) along with a Bathroom and Shower Room. Bedroom One 4.2m x 4.8m is situated to the front and has the potential to be made En-suite to the Shower Room if desired (note floorplan) as does Bedroom Four. Bedroom Two 4.9m x 3.6m is also situated to the front along with Bedroom Five 3.3m x 2.1m (which could also be utilised as Study). Bedroom Three 4.8m x 3.7m and Bedroom Four 3.8m x 3.6m both overlook the rear garden.
Cont'd
The Family Bathroom is fitted with a panel bath with shower facility above, pedestal wash hand basin, low level WC and column radiator. The Shower Room has been created by taking areas off Bedroom One and Four and purely provides a shower facility, however if made En-suite could include a wash hand basin and WC facility if required subject to appropriate planning.
Externally
From Castle Street, the original iron railings define the front boundary set upon the dwarf brick wall with central wrought iron pedestrian gate opening onto a pathway leading up to the front door. To either side of the pathway there are ornamental lawned gardens and well stocked borders. The enclosed rear garden is principally laid to lawn incorporating mature well stocked borders and a paved Sitting/Entertaining Area. Beyond the formal gardens a set of double gates provide vehicular access to a Detached Single Garage 5.3m x 2.7m (Agents note - prospective purchasers should be aware that the neighbouring property has a right of way to the pathway along the side of the Garage for maintenance purposes and putting out bins for refuse collection, this area could be fenced off from the formal gardens should prospective purchasers wish, albeit the current vendors have not felt it necessary).
Directions
Where the A534 Nantwich/Wrexham Road meets with the A41 Chester Whitchurch Road at the Broxton roundabout take the A534 towards Wrexham. Follow this road for approximately five miles passing the Carden Park Golf Course, Hotel and Spa and at the end of the Farndon/Holt Bypass turn right for Holt Village. Proceed past Bellis' Farm Shop around the sharp left hand bend and the property will be found shortly after on the right hand side opposite the chapel.
Services (Not tested)/Tenure
Mains Water, Gas, Electricity and Drainage/Freehold.
Viewings
Strictly by appointment with Cheshire Lamont Tarporley.
Services (Not tested)/Tenure
Council Tax Band: G
Tenure: Freehold
Formally part of 'The Academy' a boarding school where H.G. Wells is recorded to have taught. This individual property has been subsequently converted creating four residential properties. Cheshire Lamont have been favoured with selling the central section which has created a deceptively spacious Five Bedroom Family Home conveniently positioned within walking distance of the facilities in this thriving village which also offers delightful walks along the banks of the River Dee.
•Reception Hall, Living Room, Dining Room, Sitting Room, Kitchen Breakfast Room Opening to a Sun/Garden Room, Utility, Cloakroom.•Five Bedrooms, Bathroom, Shower Room.•Attractive rear garden, Single Garage.
Location
Holt is a bustling little village just over the English border into Wales. Attractive walks can be made along the banks of the River Dee, there is a well supplied village store/mini supermarket with Post Office, Café and the highly regarded Bellis Brothers Farm Shop and Nursery. Over the historic Grade I listed Farndon Bridge takes you into the neighbouring village of Farndon where there is a Chemist, traditional Butchers and a couple of gastro pubs. There are a number of sporting outlets within fifteen minutes drive of the village including Golf, Cricket, Rugby, Football, Hockey and Tennis Clubs, Horse Riding and cycling along the quiet country lanes.
Accommodation
A panelled front door opens to the spacious and elegant 8.0m Reception Hall with staircase rising to the first floor and doors off to the three well proportioned versatile reception rooms, Kitchen Breakfast Room and Utility/Cloakroom. The Living Room 5.7m x 4.2m has a feature floor to ceiling bay window incorporating a door opening to the front garden, there is an original tiled fireplace fitted with a marble surround, a glazed panel door leads into a Versatile Formal Dining Room 4.7m x 3.9m at the rear. This has glazed double doors opening onto a patio area and the gardens beyond. (This room can also be accessed via the inner hallway). There is a further Versatile Second Sitting Room 5.5m x 3.6m situated to the left of the Reception Hall, this also has a matching feature bay window similar to the Living Room opening to the front garden, there is also a (non-operational) feature fireplace.
.
The Kitchen Breakfast Room 5.0m x 3.6m is to the rear of the property and opens to an attractive Garden/Sunroom overlooking and opening onto the rear garden. The Kitchen is extensively fitted with wall and floor cupboards complemented with timber work surfaces, there is a range cooker with five burner gas hob and double oven. A tiled floor runs throughout and continues into the Garden/Sun Room 3.3m x 1.8m this has bi-fold doors opening onto the rear garden (the agents would like to make prospective purchasers aware that as the property was formerly a school the Kitchen Breakfast Room and Front Sitting Room were once one large classroom which have subsequently been subdivided and could be reinstated to create a stunning Open Plan Kitchen Dining/Family Room 10.0m x 3.6m (if desired).
..
Within the Utility Room 3.4m x 2.2m there is a Cloakroom fitted with a low level WC and wash hand basin. The Utility Room has a sink unit, work surface and ample space for a washing machine and tumble dryer.
Bedroom Accommodation
An attractive original staircase rises to the first floor where there are Five Bedrooms (Four generous doubles and a single) along with a Bathroom and Shower Room. Bedroom One 4.2m x 4.8m is situated to the front and has the potential to be made En-suite to the Shower Room if desired (note floorplan) as does Bedroom Four. Bedroom Two 4.9m x 3.6m is also situated to the front along with Bedroom Five 3.3m x 2.1m (which could also be utilised as Study). Bedroom Three 4.8m x 3.7m and Bedroom Four 3.8m x 3.6m both overlook the rear garden.
Cont'd
The Family Bathroom is fitted with a panel bath with shower facility above, pedestal wash hand basin, low level WC and column radiator. The Shower Room has been created by taking areas off Bedroom One and Four and purely provides a shower facility, however if made En-suite could include a wash hand basin and WC facility if required subject to appropriate planning.
Externally
From Castle Street, the original iron railings define the front boundary set upon the dwarf brick wall with central wrought iron pedestrian gate opening onto a pathway leading up to the front door. To either side of the pathway there are ornamental lawned gardens and well stocked borders. The enclosed rear garden is principally laid to lawn incorporating mature well stocked borders and a paved Sitting/Entertaining Area. Beyond the formal gardens a set of double gates provide vehicular access to a Detached Single Garage 5.3m x 2.7m (Agents note - prospective purchasers should be aware that the neighbouring property has a right of way to the pathway along the side of the Garage for maintenance purposes and putting out bins for refuse collection, this area could be fenced off from the formal gardens should prospective purchasers wish, albeit the current vendors have not felt it necessary).
Directions
Where the A534 Nantwich/Wrexham Road meets with the A41 Chester Whitchurch Road at the Broxton roundabout take the A534 towards Wrexham. Follow this road for approximately five miles passing the Carden Park Golf Course, Hotel and Spa and at the end of the Farndon/Holt Bypass turn right for Holt Village. Proceed past Bellis' Farm Shop around the sharp left hand bend and the property will be found shortly after on the right hand side opposite the chapel.
Services (Not tested)/Tenure
Mains Water, Gas, Electricity and Drainage/Freehold.
Viewings
Strictly by appointment with Cheshire Lamont Tarporley.
Services (Not tested)/Tenure
Council Tax Band: G
Tenure: Freehold
Interested in this property?
Council tax
First listed
Over a month agoEnergy Performance Certificate
Holt
Marketed by
Cheshire Lamont - Tarporley The Chestnut Pavilion High Street, Tarporley CW6 0UWPlacebuzz mortgage repayment calculator
Monthly repayment
The Est. Mortgage is for a 25 years repayment mortgage based on a 10% deposit and a 5.5% annual interest. It is only intended as a guide. Make sure you obtain accurate figures from your lender before committing to any mortgage. Your home may be repossessed if you do not keep up repayments on a mortgage.
Holt - Streetview
DISCLAIMER: Property descriptions and related information displayed on this page are marketing materials provided by Cheshire Lamont - Tarporley. Placebuzz does not warrant or accept any responsibility for the accuracy or completeness of the property descriptions or related information provided here and they do not constitute property particulars. Please contact Cheshire Lamont - Tarporley for full details and further information.


