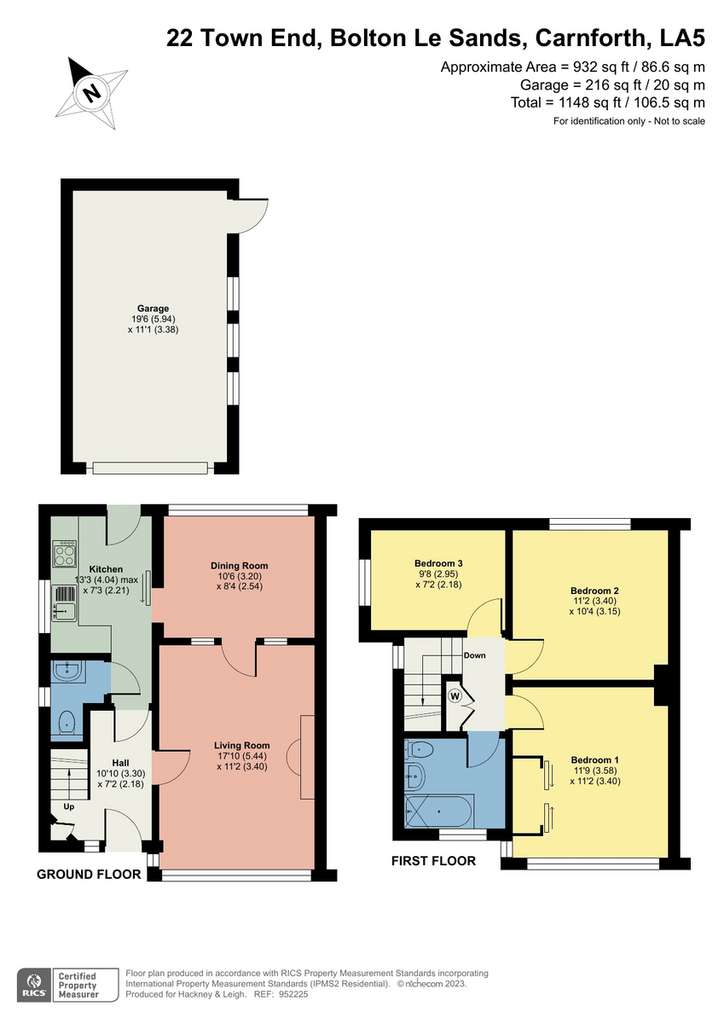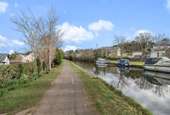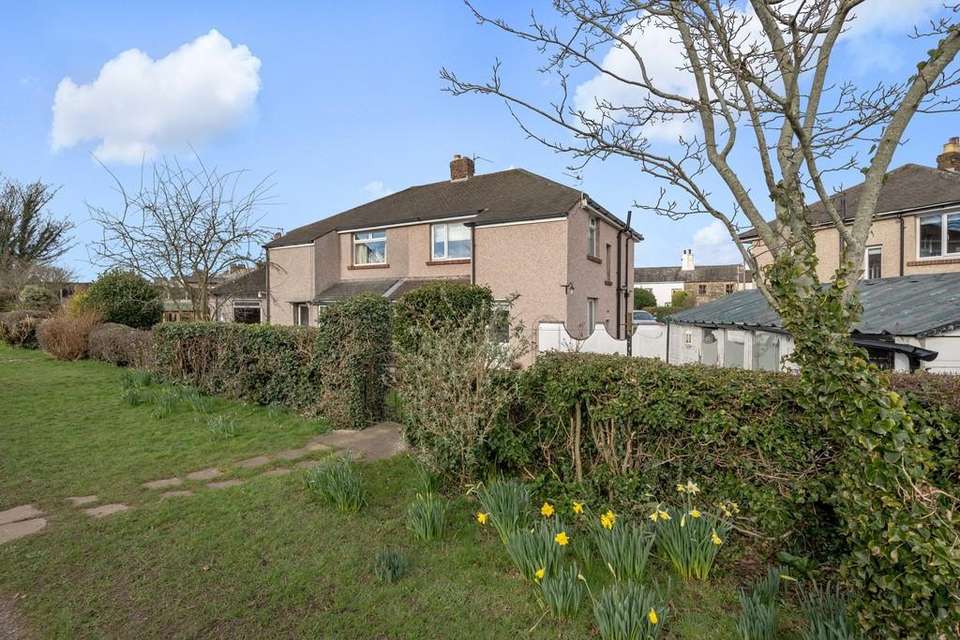3 bedroom semi-detached house for sale
Lancashire, LA5 8JFsemi-detached house
bedrooms

Property photos




+23
Property description
Description Tucked away in a quiet cul-de-sac location in the heart of Bolton Le Sands, 22 Town End is a beautiful example of a spacious family home. Being well presented through out, whilst boasting terrific canal side walks from your back garden. Offering two reception rooms, three generous size bedrooms, downstairs W.C, detached garage and ample off street parking, this property is definitely not one to be missed.
Property Overview Upon entrance to the property, you step into the welcoming hallway, which in turn leads through into the light and airy first reception room featuring a beautiful bay window, electric fire and is complete with neutral décor. The homely feel continues into the second reception room which can also be utilised as a dining area, this room provides access into the well presented kitchen which features a range of base and wall units, space for undercounter fridge, oven and washing machine complete with stylish parquet flooring, just off the kitchen you will find a handy downstairs W.C, the rear garden can be accessed from the kitchen.
To the first floor you will find three spacious bedrooms, each room is wonderfully presented with modern décor and is ready for the new homeowner to put their own personal stamp on the property, with the larger bedroom overlooking the front elevation and the other two bedrooms having beautiful rear elevation views of the canal, which have ample space for storage and additional furniture. Also on the first floor you will find the stylish three piece bathroom suite compromising bath with shower attachment, low flush WC and wash hand basin complete with tiled surround.
Outside To the front of the property is a block paved driveway leading down to the garage providing plenty of easy level parking. The rear garden is superb for families or those with green fingers. There is a lawn area with planted borders, established shrubs and perennials providing an abundance of colour. The rear garden also features a low maintenance patio area which provides private access onto the canal perfectly suited for summer walks.
Parking There is ample off road parking available. There is also a large garage but is now in need of repair
Location Bolton Le Sands is a very popular village location with some wonderful quiet residential streets, good local amenities, and great access to the surrounding countryside. A perfect location for dog walkers, and if this isn't enough the canal running through the heart of the village gives more options for walks. The area also boasts some well-liked pubs The A6 in Bolton-le-Sands hosts a busy Co-op, Spar with a Petrol Station, with the large supermarkets in Carnforth and Morecambe easily accessible within 10 to 15 minutes by car or by one of the many buses that pass through.
From the Hackney & Leigh Carnforth Office, turn right and proceed north on Market Street. Turn right at the traffic lights onto Lancaster Road and head out of Carnforth, over the mini roundabout and into Bolton Le Sands. Carry on along through Bolton Le Sands proceed past through the third set of traffic lights over the canal bridge taking the first left onto Town End with Number 22 being situated in the cul-de-sac to your right hand side.
What3Words ///caressed.forest.endearing
Accommodation with approximate dimensions
Living Room 17' 10" x 11' 2" (5.44m x 3.4m)
Dining Room 10' 6" x 8' 4" (3.2m x 2.54m)
Kitchen 13' 3" x 7' 3" (4.04m x 2.21m)
Bedroom One 11' 9" x 11' 2" (3.58m x 3.4m)
Bedroom Two 11' 2" x 10' 4" (3.4m x 3.15m)
Bedroom Three 9' 8" x 7' 2" (2.95m x 2.18m)
Property Information
Services Mains gas, mains electricity, mains water and drainage.
Council Tax Band - C Lancaster City Council.
Tenure Freehold
Viewings Strictly by appointment with Hackney & Leigh Carnforth Office.
Energy Performance Certificate The full Energy Performance Certificate is available on our website and also at any of our offices.
Property Overview Upon entrance to the property, you step into the welcoming hallway, which in turn leads through into the light and airy first reception room featuring a beautiful bay window, electric fire and is complete with neutral décor. The homely feel continues into the second reception room which can also be utilised as a dining area, this room provides access into the well presented kitchen which features a range of base and wall units, space for undercounter fridge, oven and washing machine complete with stylish parquet flooring, just off the kitchen you will find a handy downstairs W.C, the rear garden can be accessed from the kitchen.
To the first floor you will find three spacious bedrooms, each room is wonderfully presented with modern décor and is ready for the new homeowner to put their own personal stamp on the property, with the larger bedroom overlooking the front elevation and the other two bedrooms having beautiful rear elevation views of the canal, which have ample space for storage and additional furniture. Also on the first floor you will find the stylish three piece bathroom suite compromising bath with shower attachment, low flush WC and wash hand basin complete with tiled surround.
Outside To the front of the property is a block paved driveway leading down to the garage providing plenty of easy level parking. The rear garden is superb for families or those with green fingers. There is a lawn area with planted borders, established shrubs and perennials providing an abundance of colour. The rear garden also features a low maintenance patio area which provides private access onto the canal perfectly suited for summer walks.
Parking There is ample off road parking available. There is also a large garage but is now in need of repair
Location Bolton Le Sands is a very popular village location with some wonderful quiet residential streets, good local amenities, and great access to the surrounding countryside. A perfect location for dog walkers, and if this isn't enough the canal running through the heart of the village gives more options for walks. The area also boasts some well-liked pubs The A6 in Bolton-le-Sands hosts a busy Co-op, Spar with a Petrol Station, with the large supermarkets in Carnforth and Morecambe easily accessible within 10 to 15 minutes by car or by one of the many buses that pass through.
From the Hackney & Leigh Carnforth Office, turn right and proceed north on Market Street. Turn right at the traffic lights onto Lancaster Road and head out of Carnforth, over the mini roundabout and into Bolton Le Sands. Carry on along through Bolton Le Sands proceed past through the third set of traffic lights over the canal bridge taking the first left onto Town End with Number 22 being situated in the cul-de-sac to your right hand side.
What3Words ///caressed.forest.endearing
Accommodation with approximate dimensions
Living Room 17' 10" x 11' 2" (5.44m x 3.4m)
Dining Room 10' 6" x 8' 4" (3.2m x 2.54m)
Kitchen 13' 3" x 7' 3" (4.04m x 2.21m)
Bedroom One 11' 9" x 11' 2" (3.58m x 3.4m)
Bedroom Two 11' 2" x 10' 4" (3.4m x 3.15m)
Bedroom Three 9' 8" x 7' 2" (2.95m x 2.18m)
Property Information
Services Mains gas, mains electricity, mains water and drainage.
Council Tax Band - C Lancaster City Council.
Tenure Freehold
Viewings Strictly by appointment with Hackney & Leigh Carnforth Office.
Energy Performance Certificate The full Energy Performance Certificate is available on our website and also at any of our offices.
Interested in this property?
Council tax
First listed
Over a month agoEnergy Performance Certificate
Lancashire, LA5 8JF
Marketed by
Hackney & Leigh - Carnforth Royal Station Buildings, Market Street Carnforth LA5 9BTPlacebuzz mortgage repayment calculator
Monthly repayment
The Est. Mortgage is for a 25 years repayment mortgage based on a 10% deposit and a 5.5% annual interest. It is only intended as a guide. Make sure you obtain accurate figures from your lender before committing to any mortgage. Your home may be repossessed if you do not keep up repayments on a mortgage.
Lancashire, LA5 8JF - Streetview
DISCLAIMER: Property descriptions and related information displayed on this page are marketing materials provided by Hackney & Leigh - Carnforth. Placebuzz does not warrant or accept any responsibility for the accuracy or completeness of the property descriptions or related information provided here and they do not constitute property particulars. Please contact Hackney & Leigh - Carnforth for full details and further information.




























