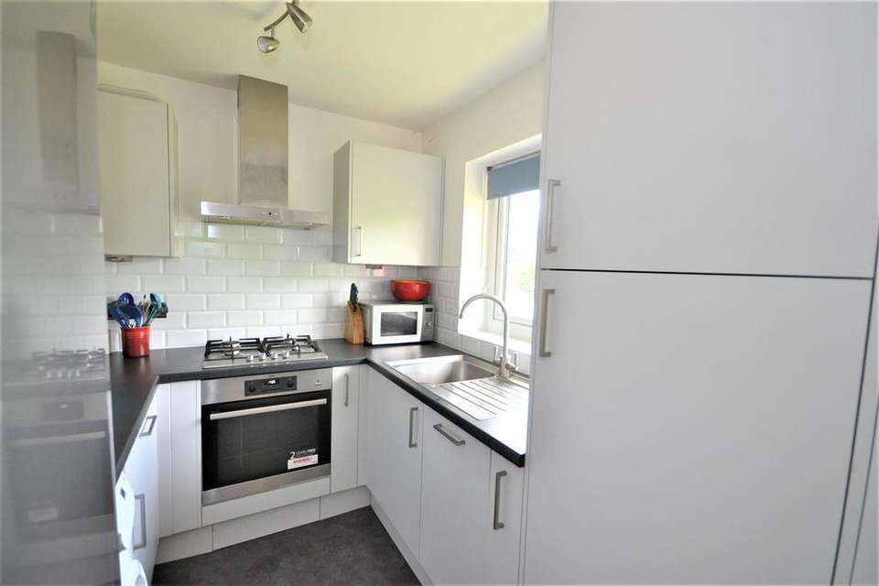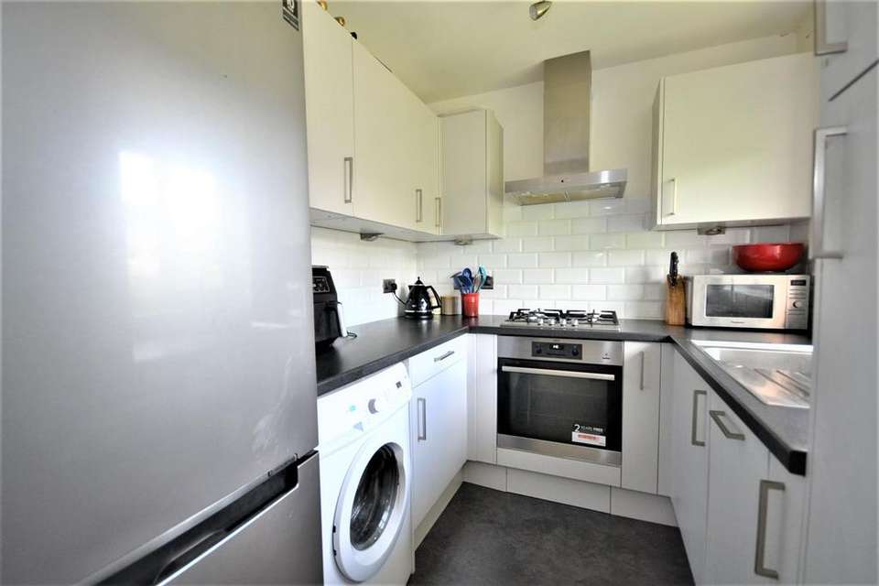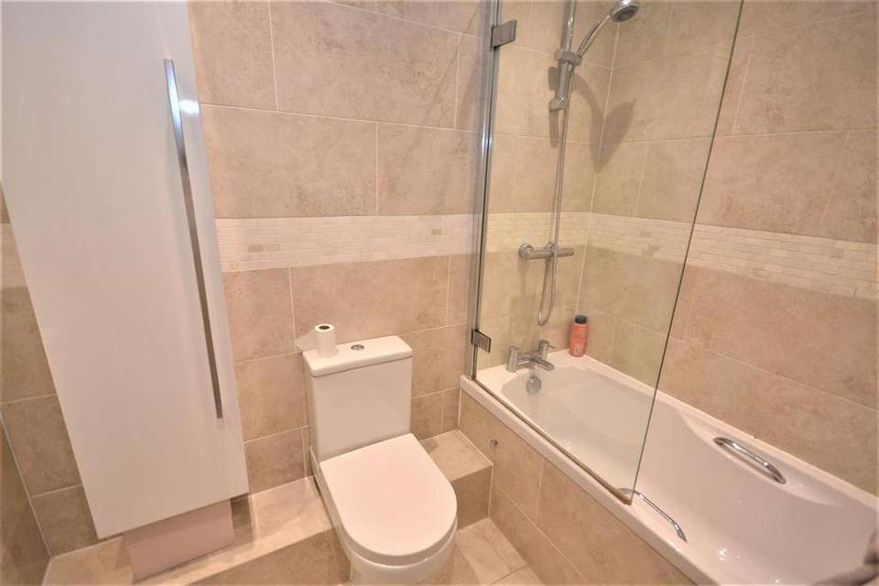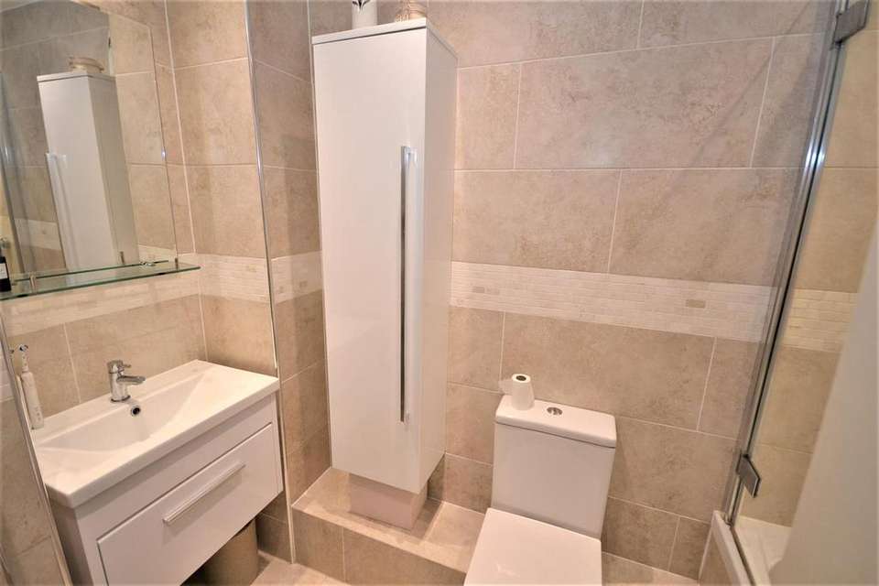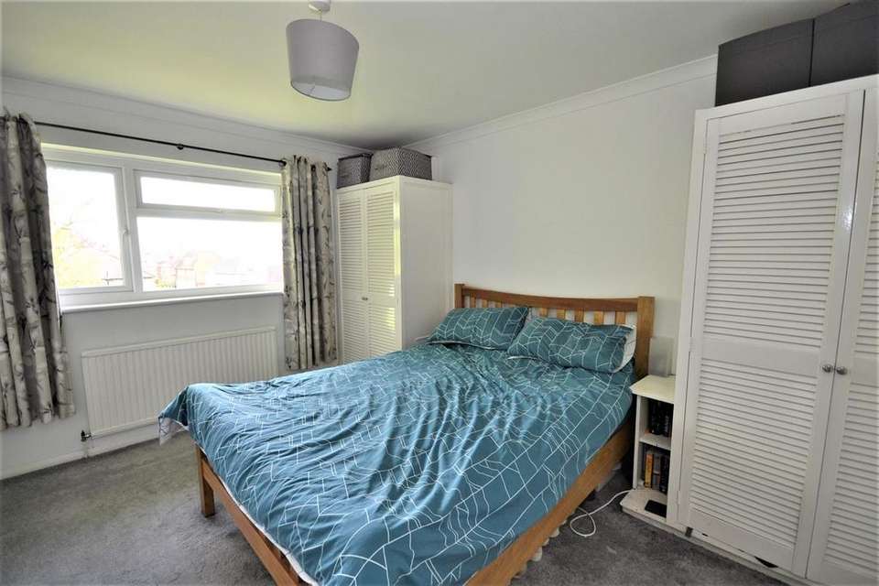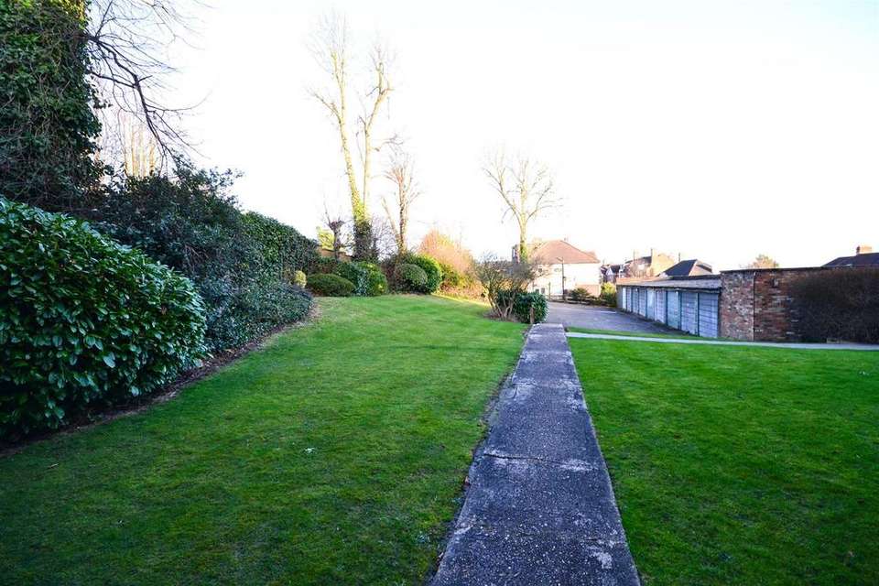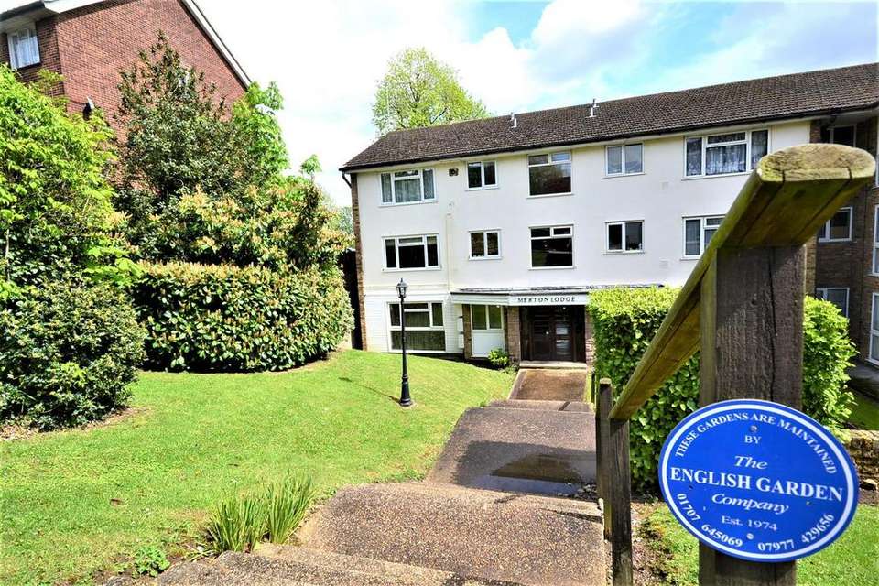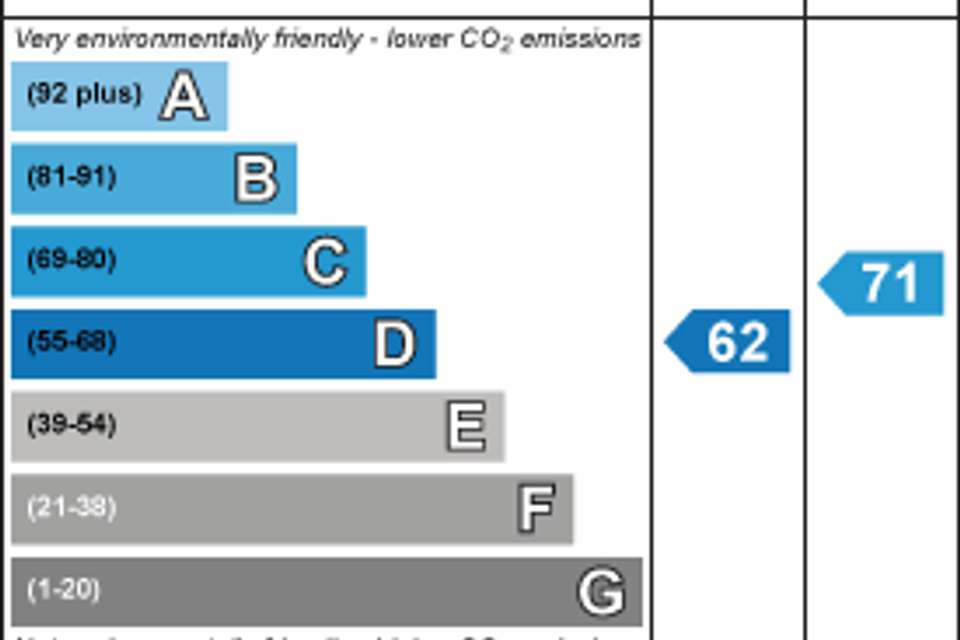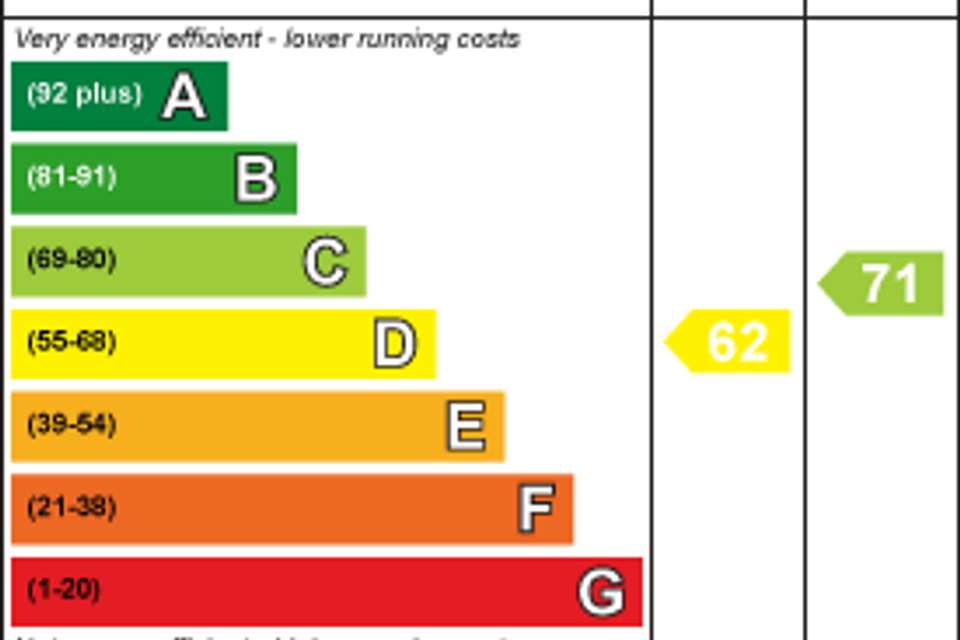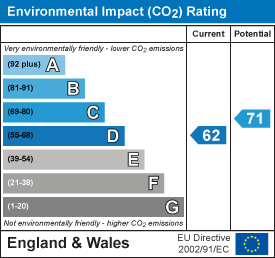2 bedroom flat for sale
Lyonsdown Road, New Barnetflat
bedrooms
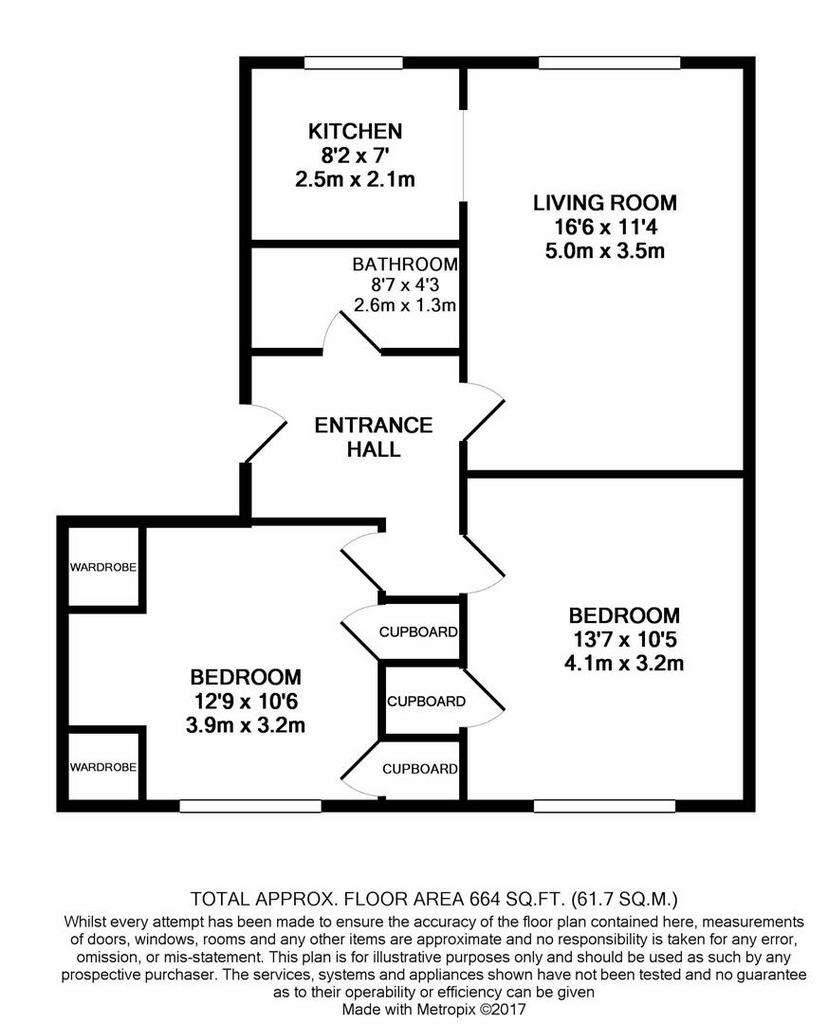
Property photos

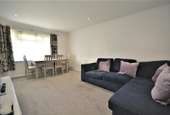
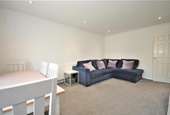
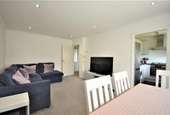
+10
Property description
A two double bedroom top floor apartment located in the favored 'Lyonsdown Road' area of New Barnet, within easy reach of the Mainline British Rail Station, various bus routes and well regarded schools. The property is superbly presented and offers generous room dimension throughout. The spacious accommodation includes an entrance hallway, living/dining room, modern fitted kitchen, two double bedrooms with built in cupboards and a fully tiled bathroom. There are well tended communal gardens surrounding the development and a residents parking area. The flat also benefits from new carpets, newly redecorated, gas central heating, UPVC double glazing and a Share of the Freehold.
Communal Entrance Hallway - Via glazed entrance door, security entryphone system, stairs rising to the top floor and landing.
Entrance Hallway - Via timber entrance door, radiator, coving to ceiling, inset spotlights, panel doors to
Living/Dining Room - 5.03m x 3.45m (16'6 x 11'4) - UPVC double glazed window to front elevation, radiator, coving to ceiling, inset spotlights.
Kitchen - 2.49m x 2.13m (8'2 x 7) - Fitted with a range of modern high gloss wall and base units providing wooden work top surfaces incorporating a stainless steel under mounted sink unit with mixer tap over, integrated dishwasher, integrated fridge/freezer, plumbing for washing machine, built in stainless steel oven with four ring gas hob and stainless steel canopy style extractor hood over, UPVC double glazed window to front elevation, gas central heating combination boiler concealed behind kitchen unit.
Bedroom One - 4.14m x 3.18m (13'7 x 10'5) - UPVC double glazed window to rear elevation, radiator, built in storage cupboards, built in wardrobes, coving to ceiling.
Bedroom Two - UPVC double glazed window to rear elevation, radiator, two built in storage cupboards, two built in wardrobes, coving to ceiling.
Bathroom - A fully tiled bathroom comprising of a panel enclosed bath with shower screen and wall mounted shower head, low level w/c, wall mounted wash hand basin, tiled walls, tiled floor, inset spotlights, chrome heated towel rail.,
Communal Gardens - The development is surrounded by well tended communal gardens
Residents Parking - There is a residents parking area accessed via Gloucester Road
Tenure - The tenure of the property is Share of Freehold.
There is a monthly service charge of £110 which includes building insurance.
Communal Entrance Hallway - Via glazed entrance door, security entryphone system, stairs rising to the top floor and landing.
Entrance Hallway - Via timber entrance door, radiator, coving to ceiling, inset spotlights, panel doors to
Living/Dining Room - 5.03m x 3.45m (16'6 x 11'4) - UPVC double glazed window to front elevation, radiator, coving to ceiling, inset spotlights.
Kitchen - 2.49m x 2.13m (8'2 x 7) - Fitted with a range of modern high gloss wall and base units providing wooden work top surfaces incorporating a stainless steel under mounted sink unit with mixer tap over, integrated dishwasher, integrated fridge/freezer, plumbing for washing machine, built in stainless steel oven with four ring gas hob and stainless steel canopy style extractor hood over, UPVC double glazed window to front elevation, gas central heating combination boiler concealed behind kitchen unit.
Bedroom One - 4.14m x 3.18m (13'7 x 10'5) - UPVC double glazed window to rear elevation, radiator, built in storage cupboards, built in wardrobes, coving to ceiling.
Bedroom Two - UPVC double glazed window to rear elevation, radiator, two built in storage cupboards, two built in wardrobes, coving to ceiling.
Bathroom - A fully tiled bathroom comprising of a panel enclosed bath with shower screen and wall mounted shower head, low level w/c, wall mounted wash hand basin, tiled walls, tiled floor, inset spotlights, chrome heated towel rail.,
Communal Gardens - The development is surrounded by well tended communal gardens
Residents Parking - There is a residents parking area accessed via Gloucester Road
Tenure - The tenure of the property is Share of Freehold.
There is a monthly service charge of £110 which includes building insurance.
Interested in this property?
Council tax
First listed
Over a month agoEnergy Performance Certificate
Lyonsdown Road, New Barnet
Marketed by
Archers Estate Agents - Barnet 9a High Street Barnet, Hertfordshire EN5 5UEPlacebuzz mortgage repayment calculator
Monthly repayment
The Est. Mortgage is for a 25 years repayment mortgage based on a 10% deposit and a 5.5% annual interest. It is only intended as a guide. Make sure you obtain accurate figures from your lender before committing to any mortgage. Your home may be repossessed if you do not keep up repayments on a mortgage.
Lyonsdown Road, New Barnet - Streetview
DISCLAIMER: Property descriptions and related information displayed on this page are marketing materials provided by Archers Estate Agents - Barnet. Placebuzz does not warrant or accept any responsibility for the accuracy or completeness of the property descriptions or related information provided here and they do not constitute property particulars. Please contact Archers Estate Agents - Barnet for full details and further information.





