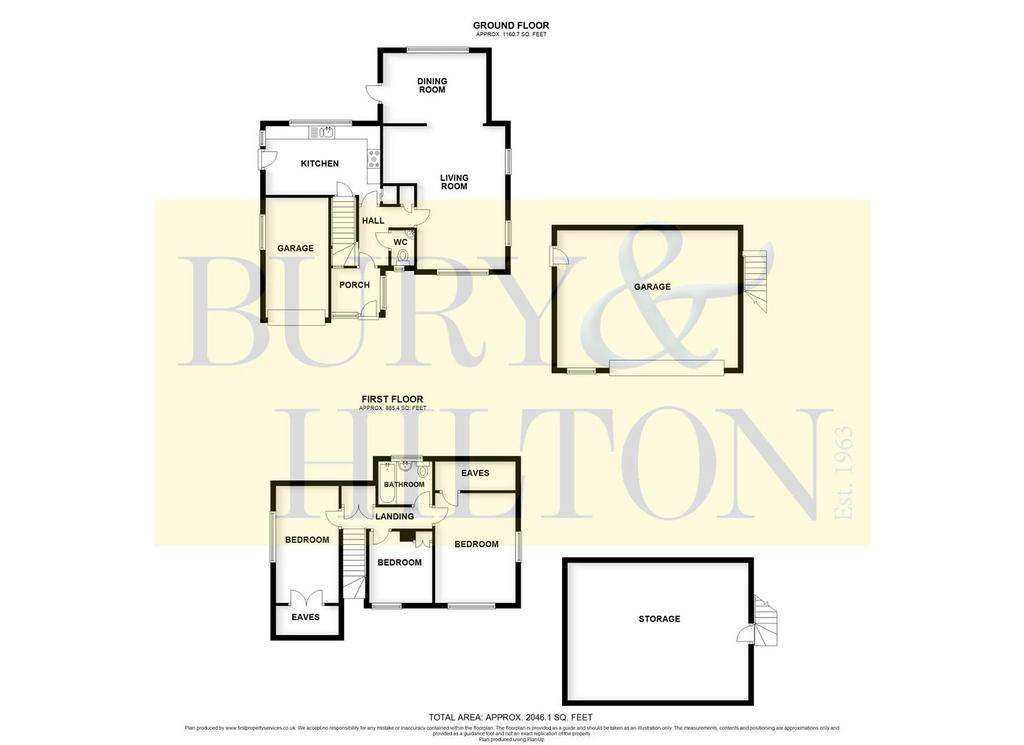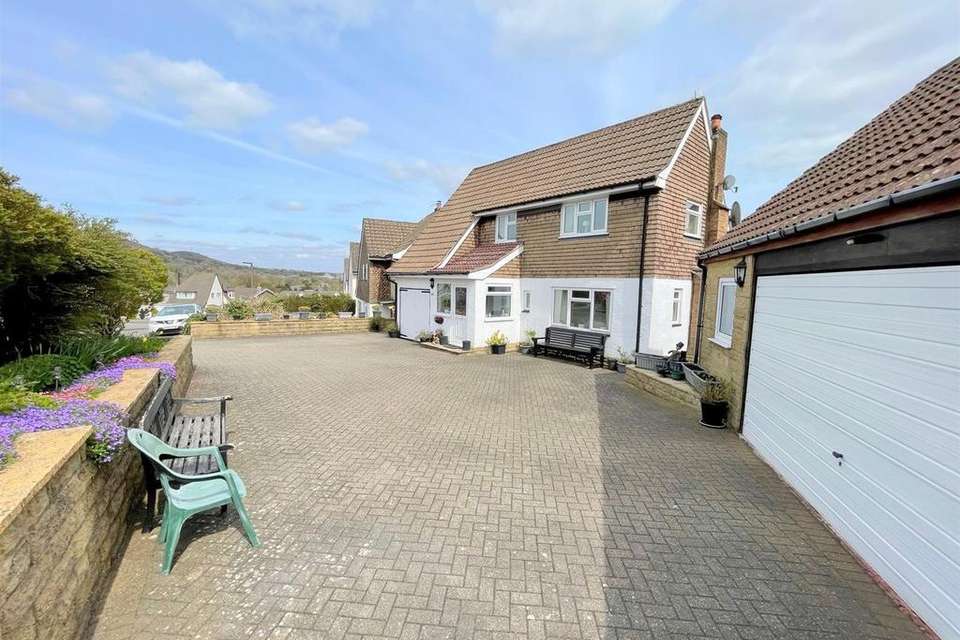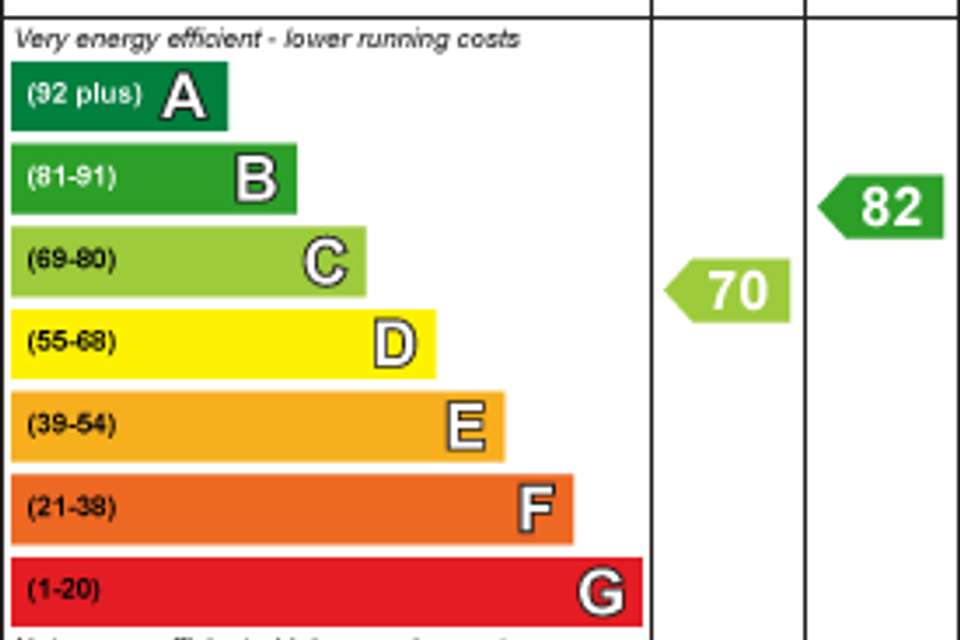3 bedroom detached house for sale
Ecclesbourne Drive, Buxtondetached house
bedrooms

Property photos




+13
Property description
* This fabulous detached family home is located in a highly sought after and well established residential area in Buxton just on the outskirts of the town centre, the property is located close to popular schools and amenities.
* The property offers beautifully presented accommodation throughout and benefits from Upvc double glazing and gas fired central heating.
* The property briefly comprises: Entrance Porch, Entrance Hall, W.c, Living Room with Dining Room off and Dining Kitchen to the ground floor. Landing Area, Three Bedrooms and Bathroom to the first floor.
* Externally the property boasts an excellent sized plot with block paved driveway to the front providing off street parking for several vehicles.
* An attached single garage provides further parking / storage but could also provide the option of creating additional accommodation subject to the relevant permissions.
* Detached double garage with power and lighting, remote control electric door and useful storage space above with separate side access, again this may provide scope for an alternative use / additional accommodation subject to any permissions required.
* Low maintenance side and rear garden / sitting areas with display borders.
* An internal inspection of the property comes highly recommended.
Entrance Porch - Electric heater. Access to:
Entrance Hall - Stairs off. Radiator. Coving. Storage cupboard.
Living Room - 5.44m x 3.43m (17'10 x 11'3) - Radiator x 2. Coving. Coal effect gas fire with feature surround. Archway to:
Dining Room - 3.96m x 2.72m (13' x 8'11) - Radiator. Side door. Coving. Wall light x 2.
Kitchen / Diner - 4.37m x 2.67m (14'4 x 8'9) - Wall and base units. Stainless steel sink unit with drainer, rinser bowl and mixer tap. Gas cooker point. Extractor unit. Plumbing point. Radiator. Side door. Pantry off. Spotlights.
Landing Area - Radiator. Storage cupboard. Loft access. Coving.
Bedroom - 4.22m x 3.18m (13'10 x 10'5) - Radiator.
Bedroom - 4.24m x 2.41m (13'11 x 7'11) - Radiator. Built-in storage cupboard with radiator.
Bedroom - 2.77m x 2.39m (9'1 x 7'10) - Radiator.
Bathroom - 2.06m x 1.65m (6'9 x 5'5) - Bath with with shower. W.c. Wash basin. Radiator. Tiled walls.
Outside - An attached single garage (7'11 x 15'3) provides further parking / storage but could also provide the option of creating additional accommodation subject to the relevant permissions.
Detached double garage (22'10 x 17'8) with power and lighting, remote control electric door and useful storage space above with separate side access, again this may provide scope for an alternative use / additional accommodation subject to any permissions required.
Low maintenance side and rear garden / sitting areas with display borders.
HPBC- Band D
Freehold
EPC- C
* The property offers beautifully presented accommodation throughout and benefits from Upvc double glazing and gas fired central heating.
* The property briefly comprises: Entrance Porch, Entrance Hall, W.c, Living Room with Dining Room off and Dining Kitchen to the ground floor. Landing Area, Three Bedrooms and Bathroom to the first floor.
* Externally the property boasts an excellent sized plot with block paved driveway to the front providing off street parking for several vehicles.
* An attached single garage provides further parking / storage but could also provide the option of creating additional accommodation subject to the relevant permissions.
* Detached double garage with power and lighting, remote control electric door and useful storage space above with separate side access, again this may provide scope for an alternative use / additional accommodation subject to any permissions required.
* Low maintenance side and rear garden / sitting areas with display borders.
* An internal inspection of the property comes highly recommended.
Entrance Porch - Electric heater. Access to:
Entrance Hall - Stairs off. Radiator. Coving. Storage cupboard.
Living Room - 5.44m x 3.43m (17'10 x 11'3) - Radiator x 2. Coving. Coal effect gas fire with feature surround. Archway to:
Dining Room - 3.96m x 2.72m (13' x 8'11) - Radiator. Side door. Coving. Wall light x 2.
Kitchen / Diner - 4.37m x 2.67m (14'4 x 8'9) - Wall and base units. Stainless steel sink unit with drainer, rinser bowl and mixer tap. Gas cooker point. Extractor unit. Plumbing point. Radiator. Side door. Pantry off. Spotlights.
Landing Area - Radiator. Storage cupboard. Loft access. Coving.
Bedroom - 4.22m x 3.18m (13'10 x 10'5) - Radiator.
Bedroom - 4.24m x 2.41m (13'11 x 7'11) - Radiator. Built-in storage cupboard with radiator.
Bedroom - 2.77m x 2.39m (9'1 x 7'10) - Radiator.
Bathroom - 2.06m x 1.65m (6'9 x 5'5) - Bath with with shower. W.c. Wash basin. Radiator. Tiled walls.
Outside - An attached single garage (7'11 x 15'3) provides further parking / storage but could also provide the option of creating additional accommodation subject to the relevant permissions.
Detached double garage (22'10 x 17'8) with power and lighting, remote control electric door and useful storage space above with separate side access, again this may provide scope for an alternative use / additional accommodation subject to any permissions required.
Low maintenance side and rear garden / sitting areas with display borders.
HPBC- Band D
Freehold
EPC- C
Interested in this property?
Council tax
First listed
Over a month agoEnergy Performance Certificate
Ecclesbourne Drive, Buxton
Marketed by
Bury & Hilton - Buxton 17 High Street Buxton, Derbyshire SK17 6ETPlacebuzz mortgage repayment calculator
Monthly repayment
The Est. Mortgage is for a 25 years repayment mortgage based on a 10% deposit and a 5.5% annual interest. It is only intended as a guide. Make sure you obtain accurate figures from your lender before committing to any mortgage. Your home may be repossessed if you do not keep up repayments on a mortgage.
Ecclesbourne Drive, Buxton - Streetview
DISCLAIMER: Property descriptions and related information displayed on this page are marketing materials provided by Bury & Hilton - Buxton. Placebuzz does not warrant or accept any responsibility for the accuracy or completeness of the property descriptions or related information provided here and they do not constitute property particulars. Please contact Bury & Hilton - Buxton for full details and further information.


















