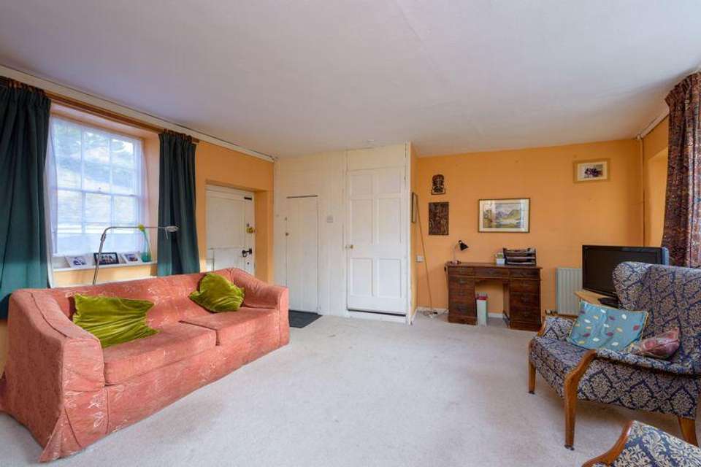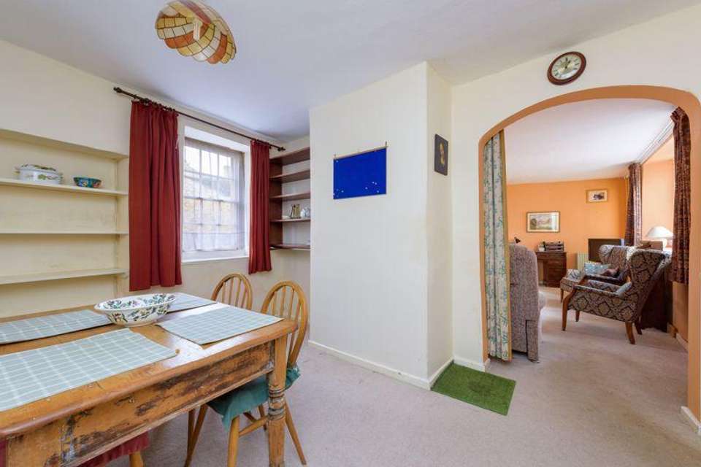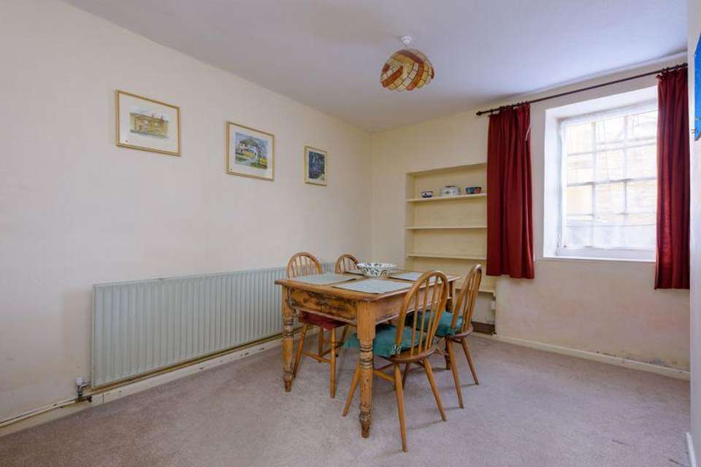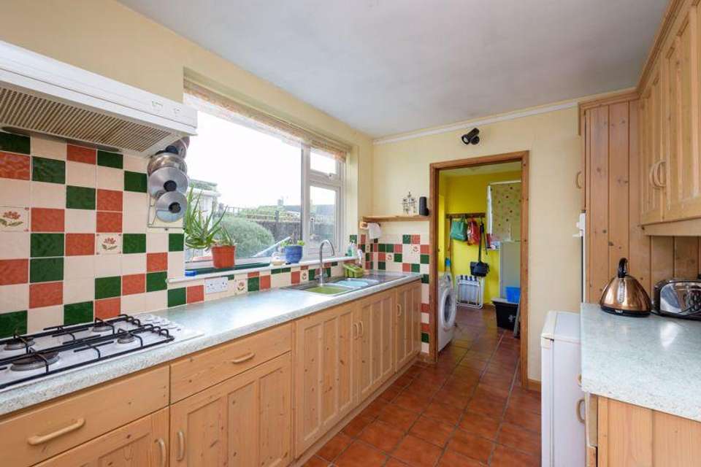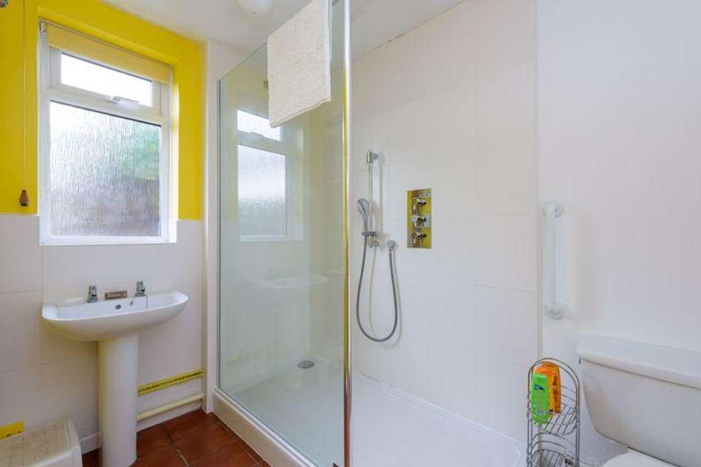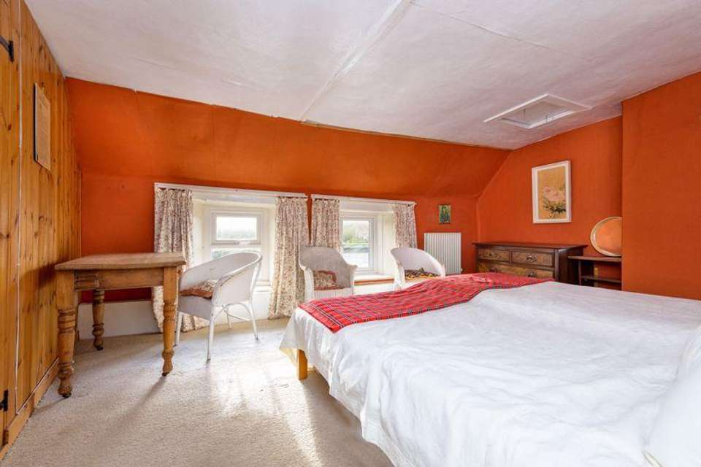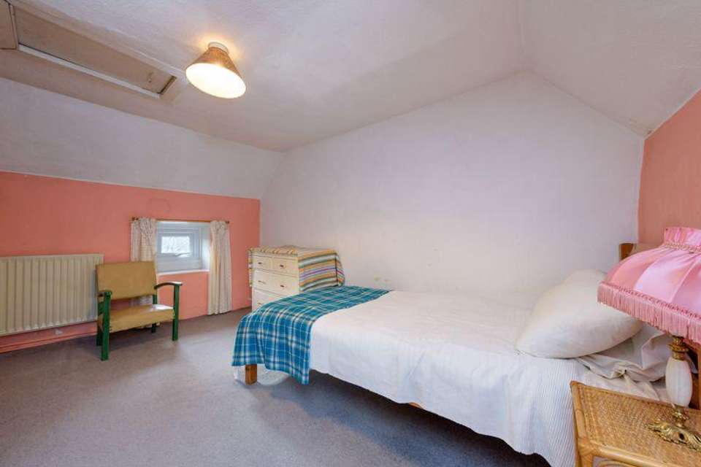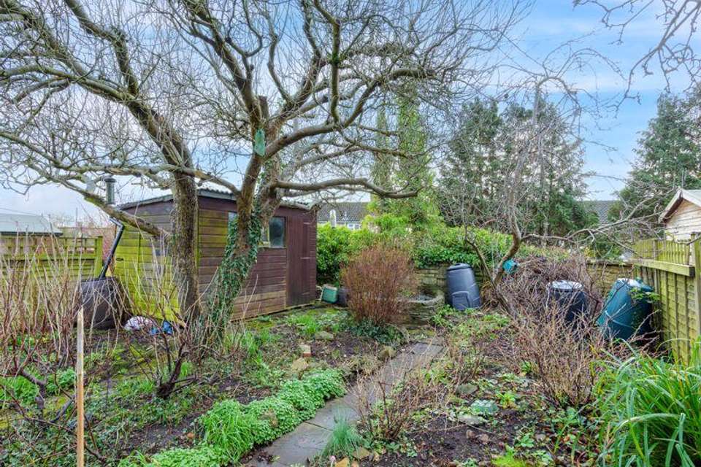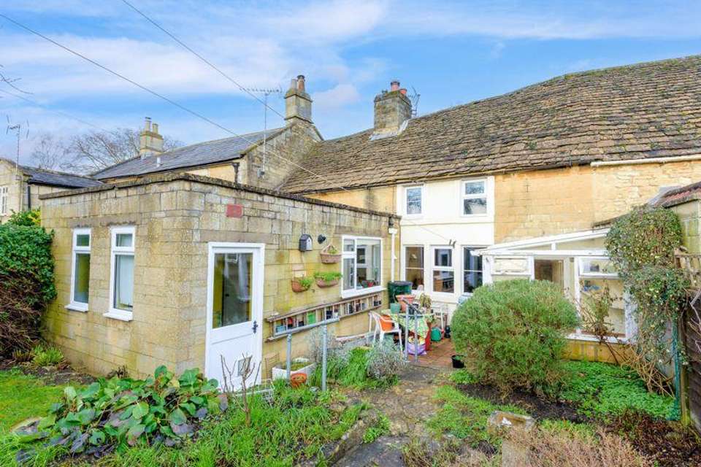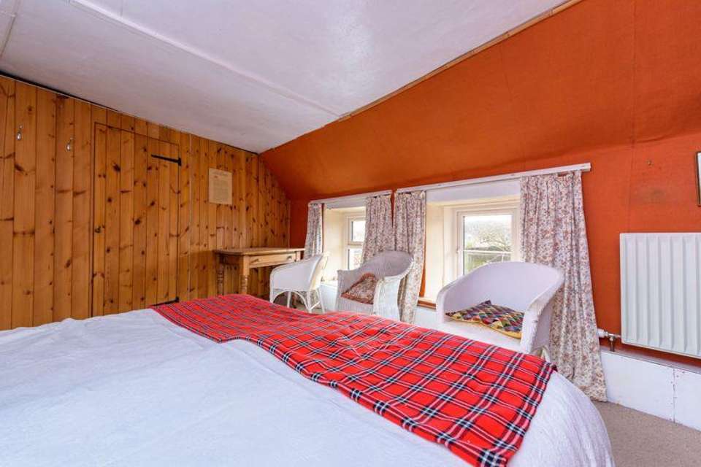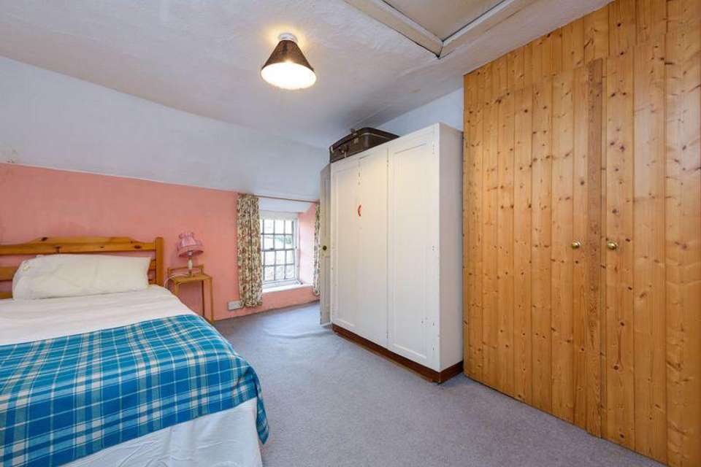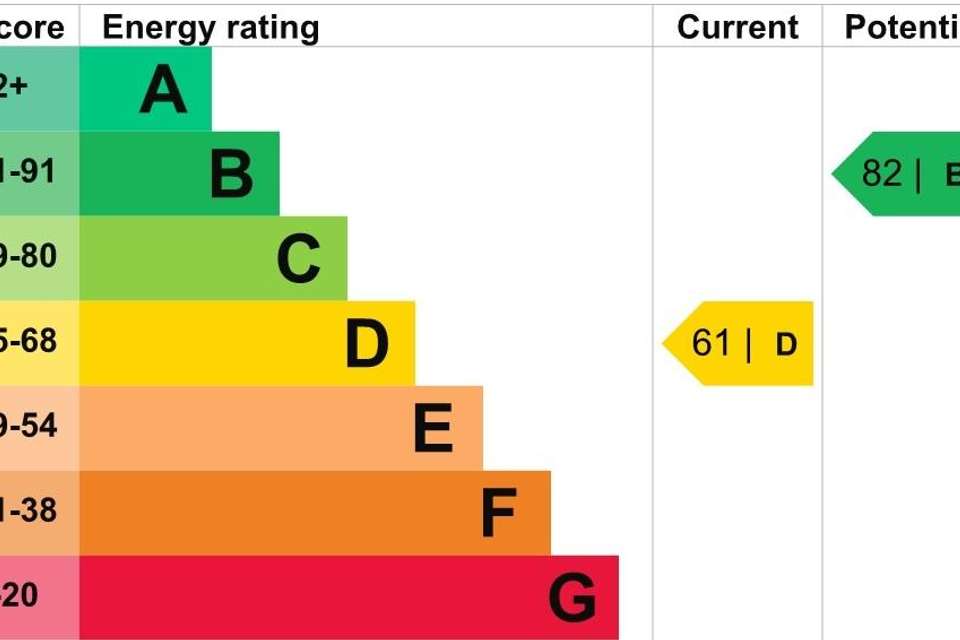2 bedroom cottage for sale
Winsley Road, Bradford on Avon BA15house
bedrooms
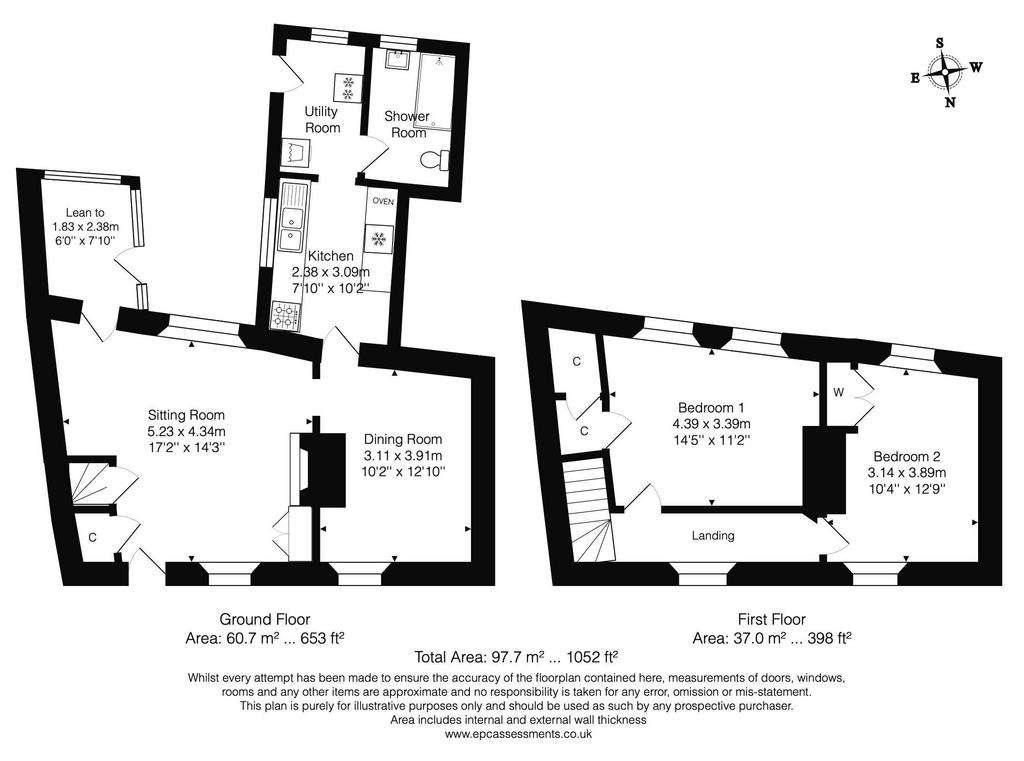
Property photos

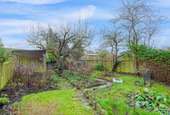
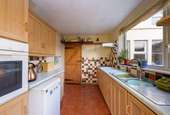
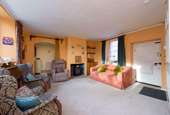
+13
Property description
* FOR SALE BY ONLINE AUCTION 22ND MAY 2024 * PRE-AUCTION OFFERS CONSIDERED * Charming period home (originally two cottages) retaining a wealth of character and enjoying a lovely sunny garden. Conveniently situated on the Bath side of the town on a tucked away no though road and still within easy reach of the town centre amenities. In need of some modernisation but offering great scope and available with no onward chain, early viewing is advised.
ACCOMMODATION (all dimensions being approximate)
GROUND FLOOR
Sitting Room - 5.23m (17' 2'') x 4.34m (14' 3'') max
Wooden single glazed sash window to front, UPVC double glazed window to rear, feature fireplace with wood burning stove, three radiators, wooden entrance door to front, door to stairs to the first floor with cupboard under.
Lean to - 2.38m (7' 10'') x 1.83m (6')
Wooden single glazed windows to side and rear, wooden single glazed door to garden.
Dining Room - 3.91m (12' 10'') x 3.11m (10' 2'')
Single glazed sash window to front, radiator.
Kitchen - 3.09m (10' 2'') x 2.38m (7' 10'')
UPVC double glazed window to side, fitted with a matching range of base and eye level units with worktop space over, stainless steel twin bowl sink unit, built-in electric oven, four ring gas hob with extractor hood over, space for fridge, tiled floor.
Utility Room
UPVC glazed window to rear, plumbing for washing machine, space for fridge/freezer, tiled floor, radiator, wall mounted gas boiler, wooden glazed door to garden.
Shower Room
UPVC obscure double glazed window to rear, three piece suite comprising tiled shower enclosure with fitted shower, pedestal wash hand basin and low-level WC, tiled splashbacks, radiator, tiled floors.
FIRST FLOOR
Bedroom 1 - 4.39m (14' 5'') x 3.39m (11' 1'') max
Two UPVC double glazed window to rear, built-in storage cupboard, radiator, loft hatch.
Bedroom 2 - 3.89m (12' 9'') x 3.14m (10' 4'') max
Wooden single glazed sash window to front, UPVC double glazed window to rear, built-in wardrobe, radiator, loft hatch.
EXTERNALLY
Enclosed rear garden mainly laid to lawn with a variety of mature shrubs and trees, patio area, storage shed.
Council Tax:
Band C - £1,951.35 (April 2022 - March 2023 financial year)
Tenure:
Freehold.
Viewing:
Strictly by appointment through the Agent Kingstons.
Please Note:
Every care has been taken with the preparation of these details, but complete accuracy cannot be guaranteed. If there is any point, which is of particular importance to you, please obtain professional confirmation. Alternatively, we will be pleased to check the information for you. These Particulars do not constitute a contract or part of a contract. All measurements quoted are approximate.
Council Tax Band: C
Tenure: Freehold
ACCOMMODATION (all dimensions being approximate)
GROUND FLOOR
Sitting Room - 5.23m (17' 2'') x 4.34m (14' 3'') max
Wooden single glazed sash window to front, UPVC double glazed window to rear, feature fireplace with wood burning stove, three radiators, wooden entrance door to front, door to stairs to the first floor with cupboard under.
Lean to - 2.38m (7' 10'') x 1.83m (6')
Wooden single glazed windows to side and rear, wooden single glazed door to garden.
Dining Room - 3.91m (12' 10'') x 3.11m (10' 2'')
Single glazed sash window to front, radiator.
Kitchen - 3.09m (10' 2'') x 2.38m (7' 10'')
UPVC double glazed window to side, fitted with a matching range of base and eye level units with worktop space over, stainless steel twin bowl sink unit, built-in electric oven, four ring gas hob with extractor hood over, space for fridge, tiled floor.
Utility Room
UPVC glazed window to rear, plumbing for washing machine, space for fridge/freezer, tiled floor, radiator, wall mounted gas boiler, wooden glazed door to garden.
Shower Room
UPVC obscure double glazed window to rear, three piece suite comprising tiled shower enclosure with fitted shower, pedestal wash hand basin and low-level WC, tiled splashbacks, radiator, tiled floors.
FIRST FLOOR
Bedroom 1 - 4.39m (14' 5'') x 3.39m (11' 1'') max
Two UPVC double glazed window to rear, built-in storage cupboard, radiator, loft hatch.
Bedroom 2 - 3.89m (12' 9'') x 3.14m (10' 4'') max
Wooden single glazed sash window to front, UPVC double glazed window to rear, built-in wardrobe, radiator, loft hatch.
EXTERNALLY
Enclosed rear garden mainly laid to lawn with a variety of mature shrubs and trees, patio area, storage shed.
Council Tax:
Band C - £1,951.35 (April 2022 - March 2023 financial year)
Tenure:
Freehold.
Viewing:
Strictly by appointment through the Agent Kingstons.
Please Note:
Every care has been taken with the preparation of these details, but complete accuracy cannot be guaranteed. If there is any point, which is of particular importance to you, please obtain professional confirmation. Alternatively, we will be pleased to check the information for you. These Particulars do not constitute a contract or part of a contract. All measurements quoted are approximate.
Council Tax Band: C
Tenure: Freehold
Council tax
First listed
3 weeks agoEnergy Performance Certificate
Winsley Road, Bradford on Avon BA15
Placebuzz mortgage repayment calculator
Monthly repayment
The Est. Mortgage is for a 25 years repayment mortgage based on a 10% deposit and a 5.5% annual interest. It is only intended as a guide. Make sure you obtain accurate figures from your lender before committing to any mortgage. Your home may be repossessed if you do not keep up repayments on a mortgage.
Winsley Road, Bradford on Avon BA15 - Streetview
DISCLAIMER: Property descriptions and related information displayed on this page are marketing materials provided by Kingstons - Bradford on Avon. Placebuzz does not warrant or accept any responsibility for the accuracy or completeness of the property descriptions or related information provided here and they do not constitute property particulars. Please contact Kingstons - Bradford on Avon for full details and further information.






