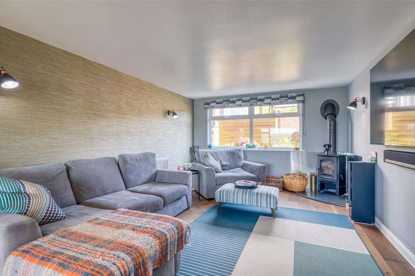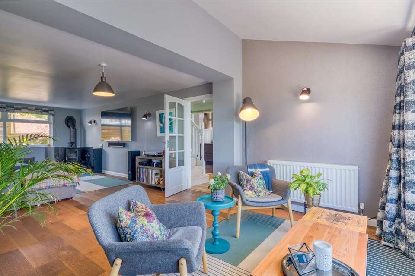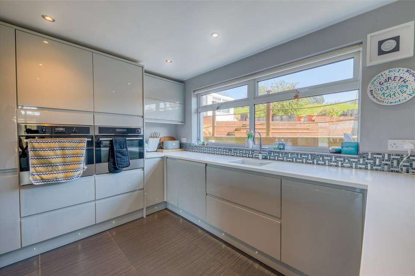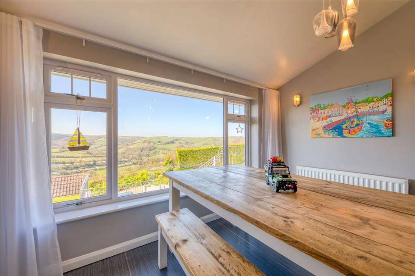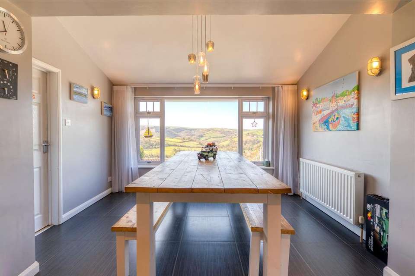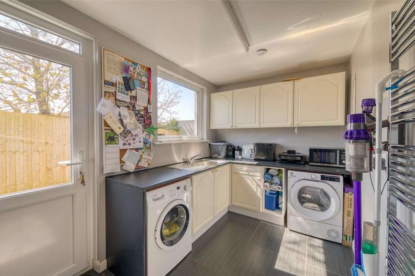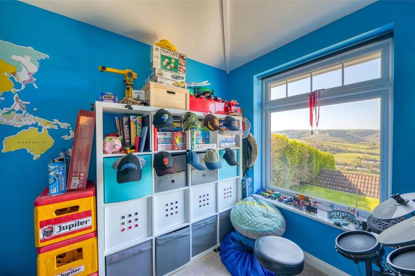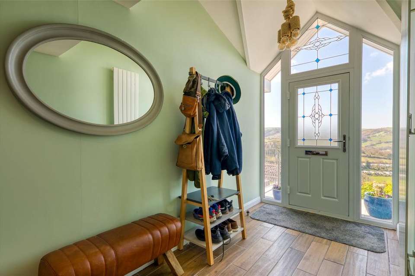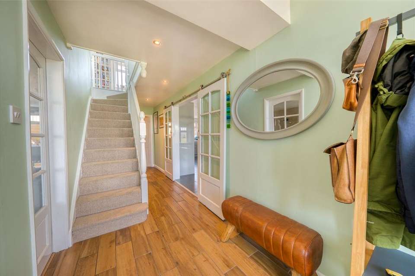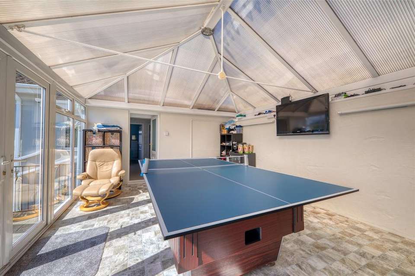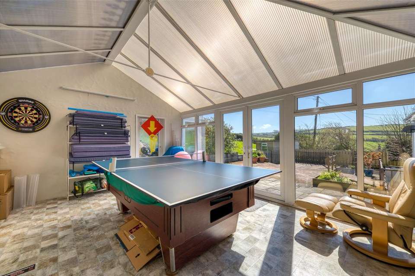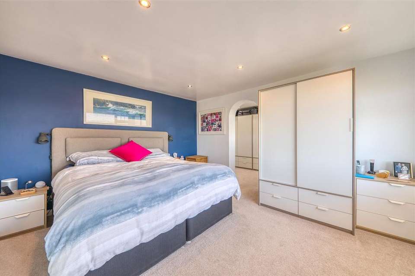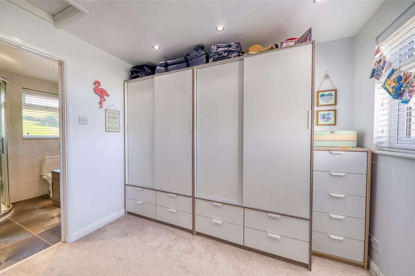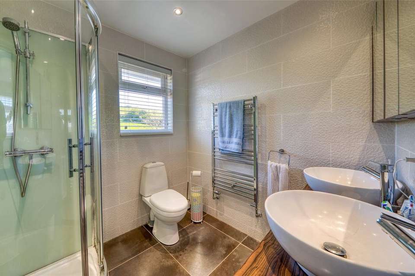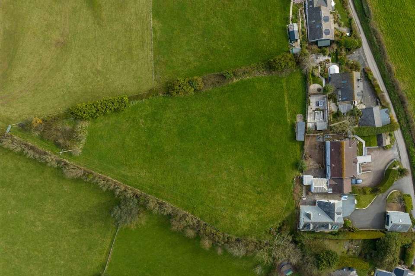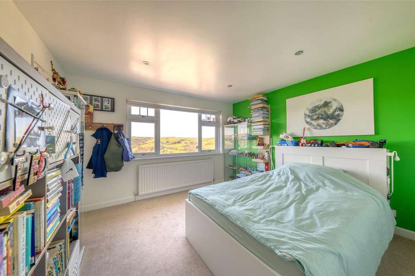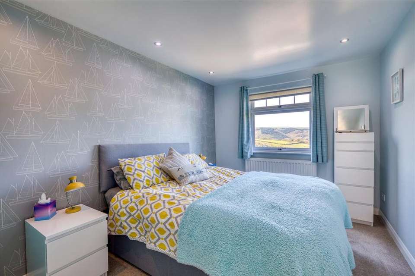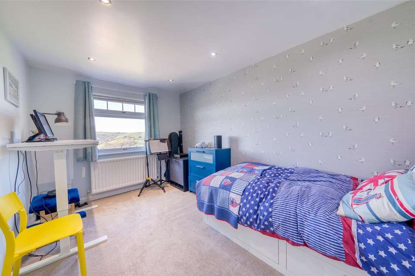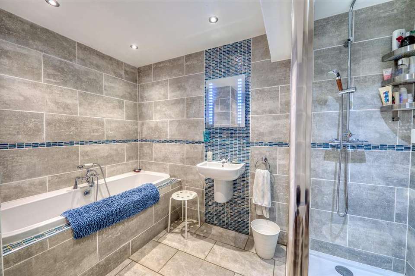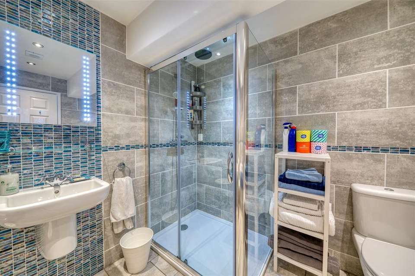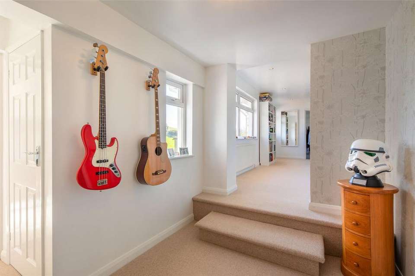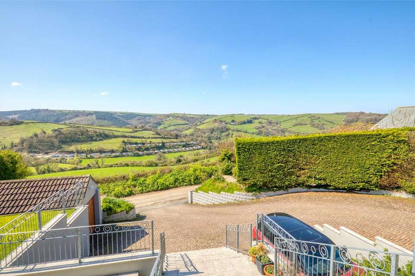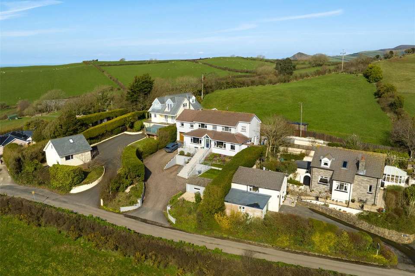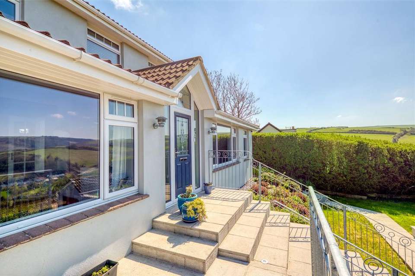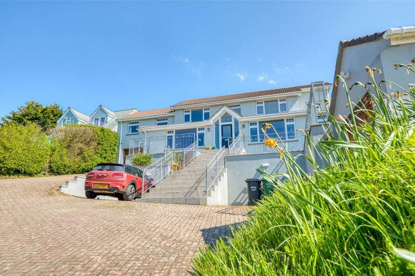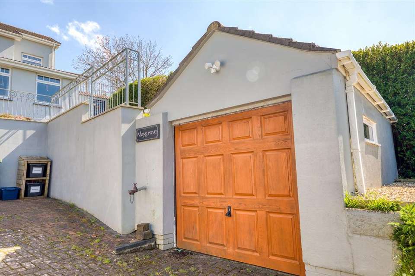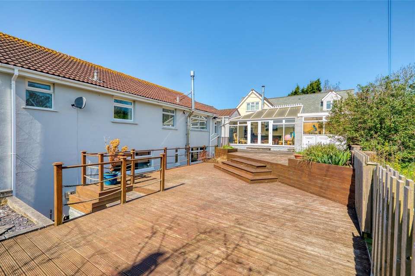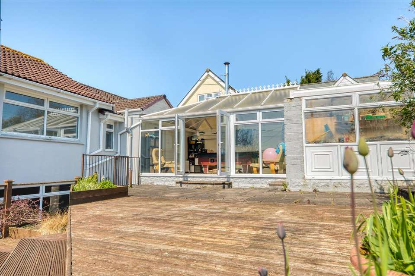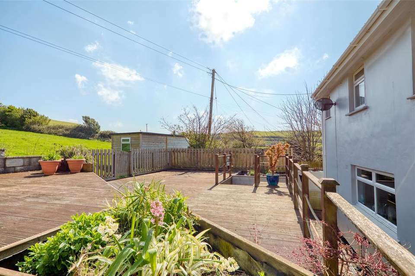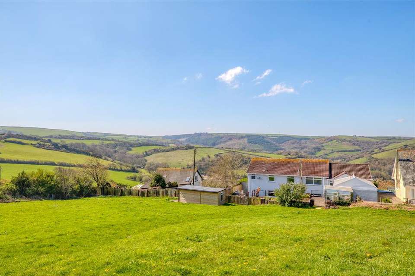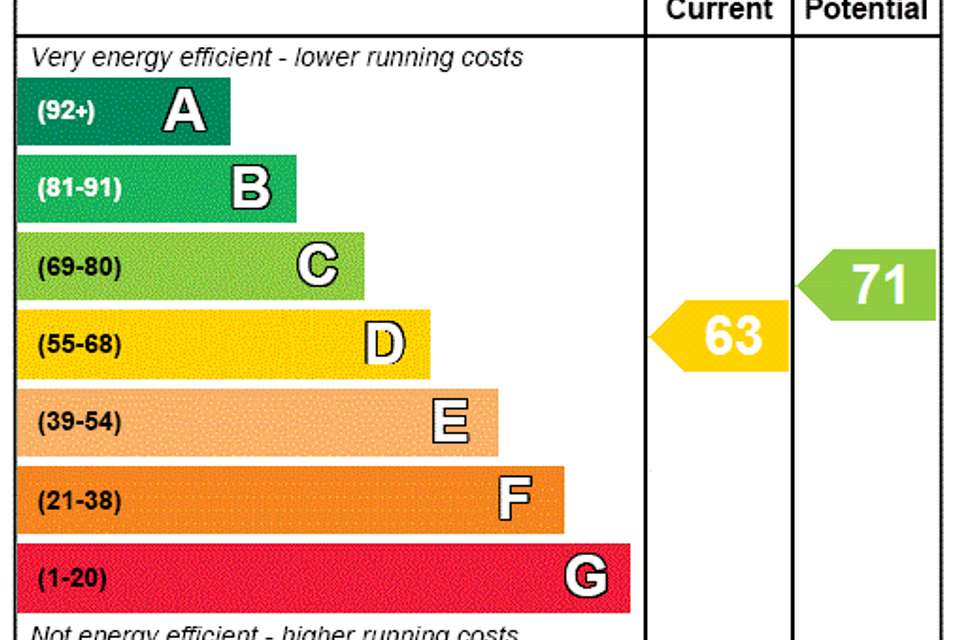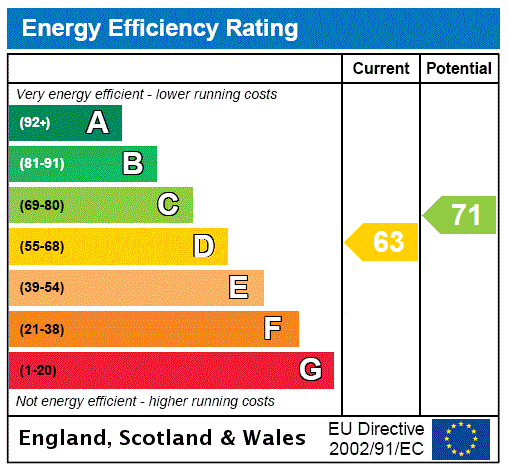5 bedroom detached house for sale
Devon, EX34detached house
bedrooms
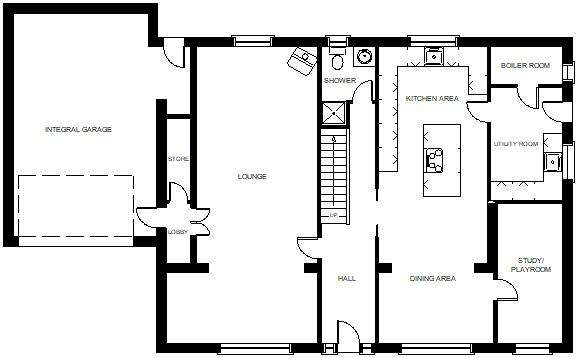
Property photos

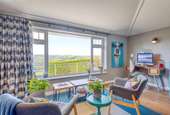
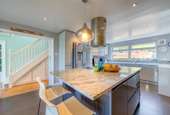
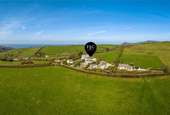
+31
Property description
Maygrove is a beautifully presented, contemporary family home situated in a delightful semi-rural elevated sunny location on the outskirts of the award winning 'picture post card' village of Berrynarbor which is located just a short distance from the rugged North Devon coastline and close to the Exmoor National Park. The property enjoys delightful views to a wide vista across the neighbouring countryside, rolling fields and the Sterridge Valley with the remodelled accommodation being designed to make the very best of the sunny location and the outstanding outlook.
Maygrove has particularly versatile accommodation which is ideal for the larger family or for a family with an elderly or dependant relative. There are 5 bedrooms in total, two with en suite facilities as well as there being a beautifully presented family bathroom and a ground floor shower room. The main reception rooms are huge, with the main lounge/sitting room and the kitchen/family room both being in excess of 30ft in length! There are excellent parking facilities with the driveway providing off road parking for numerous vehicles as well as there being a large integral garage and an additional detached single garage. Externally, there are some delightful and sunny sitting and entertaining areas within the front and rear gardens, with the rear being especially private and comprising a large two tier deck ideal for 'al fresco' dining, barbeques, sun loungers etc. Beyond the rear garden is a large fenced paddock of just under 1 acre which has a separate access lane at the side which does provide vehicular access albeit narrow and would probably require a 4 x 4. The paddock is ideal for a pony or other small animals such as chickens, goats etc or perhaps vegetable production. In all, the total plot size including the house and gardens amounts to approximately 1.13 acres.
Berrynarbor is an attractive Olde Worlde picture post card village and has won several awards over the years for the "Best Kept Village" from Britain in Bloom and every spring and summer the village is awash with colour with attractive hanging baskets and neat and well-kept gardens throughout. The amenities include a primary school with an 'outstanding' Ofsted rating, two public houses serving food, a community post office/general stores and a church. The village also has a thriving community with many local clubs and associations to suit a variety of different interests.
The coast is just a short distance away, only about a mile and a half, and there is plenty of nearby walking along miles of meandering footpaths which enjoy the best of North Devon's spectacular countryside and coastline. Local buses link Berrynarbor to neighbouring villages and Barnstaple, North Devon’s main trading centre, approximately 11 miles away. Barnstaple has a vibrant high street with both big name and independent retailers. Barnstaple train station links to Exeter, allowing direct access into London. Barnstaple also has direct access onto the A361 North Devon Link Road which joins the M5 at junction 27 (Tiverton).
The accommodation benefits from an oil fired central heating system and has uPVC double glazed windows and doors. The property has had numerous improvements in recent years and the decor, fixtures and fittings are all modern and in neutral tones.
There is the immediate feeling of space upon entering the property in to the large, bright and airy entrance hall which has a feature gabled doorway. Stairs lead to the first floor with handy storage cupboards under and there is a low maintenance tiled floor. The lounge is a superb 30ft long room with an attractive oak floor and a wood burner set on a slate hearth in one corner of the room. A large picture window to the front takes full advantage of the outstanding far reaching views over the village, Sterridge Valley and surrounding countryside. At the side of the lounge is a lobby which has a large store cupboard/wine cellar and an interconnecting door with the integral garage.
Across the hallway is another fantastic room, the 30ft long kitchen/family room which provides a delightful daytime living space. Again, a large picture window draws you into the far reaching rural views. The kitchen area is fitted with a range of great quality contemporary high gloss base and wall units complimented by composite stone work surfaces. There are a variety of integrated appliances which include two ovens, one being a steam oven, a dishwasher and a sink unit with Franke boiling water tap which ensures instant boiling water at all times. There is a recess with plumbing for an American style fridge freezer and the corner units have fitted carousels. There are large drawers with soft closers and pull out larder units. A central island unit houses an induction hob with contemporary extractor canopy over and granite work surface.
Leading from the kitchen there is a separate utility room which has a range of fitted units, a sink and plumbing for an automatic washing machine and a door at the side giving access to a court yard area. A large walk in cupboard houses the hot water tank and oil fired boiler for the central heating and hot water. At the front of the house there is a useful study/office/playroom which could be utilised for a variety of purposes, has a vaulted ceiling and enjoys the delightful views across the countryside.
At the rear of the hallway is a ground floor modern fitted shower room/wc.
Moving to the first floor, there is a spacious bright and airy large 'L-shaped' landing which has all of the remaining rooms leading off and a hatch to the loft space. At the far end of the landing is an airing cupboard. The 14ft x 12ft master bedroom enjoys the rural views and has its own separate dressing room which in turn leads through in to an en suite shower room which has contemporary fittings and tiling and comprises a walk in shower cubicle, low level wc and 'his and hers' hand basins with cupboards under. Bedroom 2 enjoys the views and again has its own en suite shower room which has been fitted with modern sanitary ware.
There are three further good sized bedrooms and a family bathroom which has been beautifully fitted and includes contemporary attractive tiling to the walls and floor. There is a walk in shower cubicle with a rain drop head shower, large bath with shower attachment, a low level wc and hand basin.
There is further accommodation at the rear of the property in the form of an 18ft x 14ft uPVC double glazed conservatory which has double doors leading out on to the rear garden. A door leads through in to a potting shed and it is considered that along with the conservatory, this area would make an ideal garden room/outdoor kitchen set up perfect for entertaining, barbeques and al fresco dining.
Outside, at the front of the property there is a brick paved drive which leads up to the single gabled roof garage as well as the larger integral garage and provides off road parking for several vehicles. The integral garage has an electrically operated door, light and power and is ideal for vehicles or as a workshop. A door at the rear of the garage opens on to the back garden. There are mature hedge borders providing a privacy screen. Central steps with contemporary lighting and wrought iron railings lead up to the front door. There is a paved patio area and a lawned garden with large rockery flower bed behind and again with mature hedge borders providing privacy.
At the right hand side of the house a gate opens on to a brick paved courtyard with outside tap, which can be accessed from the utility room and is an ideal area for drying clothes etc. There is the oil tank and a paved pathway leads around to the rear and across the back of the house. The main part of the rear garden has been designed with low maintenance and outdoor living in mind and comprises a huge two tier deck which can also be accessed directly from the conservatory. There is a gravelled flower bed and a further raised inset flower bed providing colour and greenery. A gate opens in to the large paddock (approximately 0.93 acres) which has a recently constructed wooden shed/workshop. The paddock is ideal for a variety of purposes such as small animals or vegetable production etc.
Maygrove is a superb family home with contemporary, bright and airy accommodation with an abundance of space and excellent facilities. An internal viewing is an absolute must to fully appreciate the size and quality on offer.
Applicants area advised to proceed from our offices in a easterly direction out of town on the A399 towards Combe Martin. Continue along this road for approximately 3 1/2 miles turning right into the village of Berrynarbor opposite the Sawmills Public House. Follow the road into the centre of the village passing the Olde Globe Public House on the left. Take the second right hand turn into Castle Hill and proceed up the hill and around the 'S' bend passing Sloley Farm. Continue up the hill and at the T junction turn left. Follow along the road for approximately 100 yards where Maygrove will be found on the left hand side.
Maygrove has particularly versatile accommodation which is ideal for the larger family or for a family with an elderly or dependant relative. There are 5 bedrooms in total, two with en suite facilities as well as there being a beautifully presented family bathroom and a ground floor shower room. The main reception rooms are huge, with the main lounge/sitting room and the kitchen/family room both being in excess of 30ft in length! There are excellent parking facilities with the driveway providing off road parking for numerous vehicles as well as there being a large integral garage and an additional detached single garage. Externally, there are some delightful and sunny sitting and entertaining areas within the front and rear gardens, with the rear being especially private and comprising a large two tier deck ideal for 'al fresco' dining, barbeques, sun loungers etc. Beyond the rear garden is a large fenced paddock of just under 1 acre which has a separate access lane at the side which does provide vehicular access albeit narrow and would probably require a 4 x 4. The paddock is ideal for a pony or other small animals such as chickens, goats etc or perhaps vegetable production. In all, the total plot size including the house and gardens amounts to approximately 1.13 acres.
Berrynarbor is an attractive Olde Worlde picture post card village and has won several awards over the years for the "Best Kept Village" from Britain in Bloom and every spring and summer the village is awash with colour with attractive hanging baskets and neat and well-kept gardens throughout. The amenities include a primary school with an 'outstanding' Ofsted rating, two public houses serving food, a community post office/general stores and a church. The village also has a thriving community with many local clubs and associations to suit a variety of different interests.
The coast is just a short distance away, only about a mile and a half, and there is plenty of nearby walking along miles of meandering footpaths which enjoy the best of North Devon's spectacular countryside and coastline. Local buses link Berrynarbor to neighbouring villages and Barnstaple, North Devon’s main trading centre, approximately 11 miles away. Barnstaple has a vibrant high street with both big name and independent retailers. Barnstaple train station links to Exeter, allowing direct access into London. Barnstaple also has direct access onto the A361 North Devon Link Road which joins the M5 at junction 27 (Tiverton).
The accommodation benefits from an oil fired central heating system and has uPVC double glazed windows and doors. The property has had numerous improvements in recent years and the decor, fixtures and fittings are all modern and in neutral tones.
There is the immediate feeling of space upon entering the property in to the large, bright and airy entrance hall which has a feature gabled doorway. Stairs lead to the first floor with handy storage cupboards under and there is a low maintenance tiled floor. The lounge is a superb 30ft long room with an attractive oak floor and a wood burner set on a slate hearth in one corner of the room. A large picture window to the front takes full advantage of the outstanding far reaching views over the village, Sterridge Valley and surrounding countryside. At the side of the lounge is a lobby which has a large store cupboard/wine cellar and an interconnecting door with the integral garage.
Across the hallway is another fantastic room, the 30ft long kitchen/family room which provides a delightful daytime living space. Again, a large picture window draws you into the far reaching rural views. The kitchen area is fitted with a range of great quality contemporary high gloss base and wall units complimented by composite stone work surfaces. There are a variety of integrated appliances which include two ovens, one being a steam oven, a dishwasher and a sink unit with Franke boiling water tap which ensures instant boiling water at all times. There is a recess with plumbing for an American style fridge freezer and the corner units have fitted carousels. There are large drawers with soft closers and pull out larder units. A central island unit houses an induction hob with contemporary extractor canopy over and granite work surface.
Leading from the kitchen there is a separate utility room which has a range of fitted units, a sink and plumbing for an automatic washing machine and a door at the side giving access to a court yard area. A large walk in cupboard houses the hot water tank and oil fired boiler for the central heating and hot water. At the front of the house there is a useful study/office/playroom which could be utilised for a variety of purposes, has a vaulted ceiling and enjoys the delightful views across the countryside.
At the rear of the hallway is a ground floor modern fitted shower room/wc.
Moving to the first floor, there is a spacious bright and airy large 'L-shaped' landing which has all of the remaining rooms leading off and a hatch to the loft space. At the far end of the landing is an airing cupboard. The 14ft x 12ft master bedroom enjoys the rural views and has its own separate dressing room which in turn leads through in to an en suite shower room which has contemporary fittings and tiling and comprises a walk in shower cubicle, low level wc and 'his and hers' hand basins with cupboards under. Bedroom 2 enjoys the views and again has its own en suite shower room which has been fitted with modern sanitary ware.
There are three further good sized bedrooms and a family bathroom which has been beautifully fitted and includes contemporary attractive tiling to the walls and floor. There is a walk in shower cubicle with a rain drop head shower, large bath with shower attachment, a low level wc and hand basin.
There is further accommodation at the rear of the property in the form of an 18ft x 14ft uPVC double glazed conservatory which has double doors leading out on to the rear garden. A door leads through in to a potting shed and it is considered that along with the conservatory, this area would make an ideal garden room/outdoor kitchen set up perfect for entertaining, barbeques and al fresco dining.
Outside, at the front of the property there is a brick paved drive which leads up to the single gabled roof garage as well as the larger integral garage and provides off road parking for several vehicles. The integral garage has an electrically operated door, light and power and is ideal for vehicles or as a workshop. A door at the rear of the garage opens on to the back garden. There are mature hedge borders providing a privacy screen. Central steps with contemporary lighting and wrought iron railings lead up to the front door. There is a paved patio area and a lawned garden with large rockery flower bed behind and again with mature hedge borders providing privacy.
At the right hand side of the house a gate opens on to a brick paved courtyard with outside tap, which can be accessed from the utility room and is an ideal area for drying clothes etc. There is the oil tank and a paved pathway leads around to the rear and across the back of the house. The main part of the rear garden has been designed with low maintenance and outdoor living in mind and comprises a huge two tier deck which can also be accessed directly from the conservatory. There is a gravelled flower bed and a further raised inset flower bed providing colour and greenery. A gate opens in to the large paddock (approximately 0.93 acres) which has a recently constructed wooden shed/workshop. The paddock is ideal for a variety of purposes such as small animals or vegetable production etc.
Maygrove is a superb family home with contemporary, bright and airy accommodation with an abundance of space and excellent facilities. An internal viewing is an absolute must to fully appreciate the size and quality on offer.
Applicants area advised to proceed from our offices in a easterly direction out of town on the A399 towards Combe Martin. Continue along this road for approximately 3 1/2 miles turning right into the village of Berrynarbor opposite the Sawmills Public House. Follow the road into the centre of the village passing the Olde Globe Public House on the left. Take the second right hand turn into Castle Hill and proceed up the hill and around the 'S' bend passing Sloley Farm. Continue up the hill and at the T junction turn left. Follow along the road for approximately 100 yards where Maygrove will be found on the left hand side.
Interested in this property?
Council tax
First listed
Over a month agoEnergy Performance Certificate
Devon, EX34
Marketed by
Fine & Country - Ilfracombe 48 High Street Ilfracombe Devon EX34 9QBPlacebuzz mortgage repayment calculator
Monthly repayment
The Est. Mortgage is for a 25 years repayment mortgage based on a 10% deposit and a 5.5% annual interest. It is only intended as a guide. Make sure you obtain accurate figures from your lender before committing to any mortgage. Your home may be repossessed if you do not keep up repayments on a mortgage.
Devon, EX34 - Streetview
DISCLAIMER: Property descriptions and related information displayed on this page are marketing materials provided by Fine & Country - Ilfracombe. Placebuzz does not warrant or accept any responsibility for the accuracy or completeness of the property descriptions or related information provided here and they do not constitute property particulars. Please contact Fine & Country - Ilfracombe for full details and further information.





