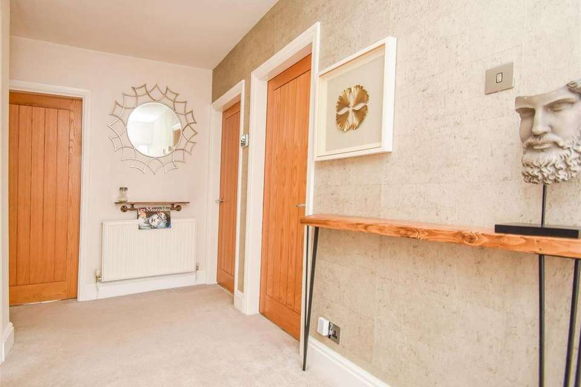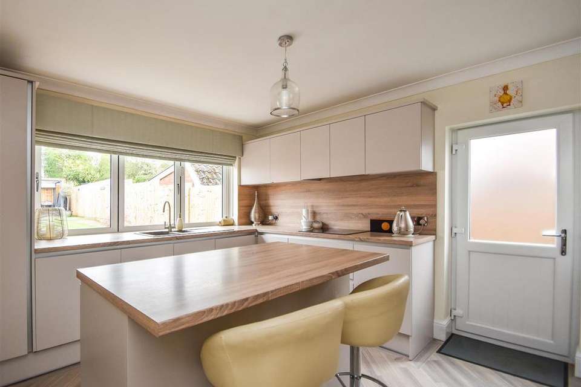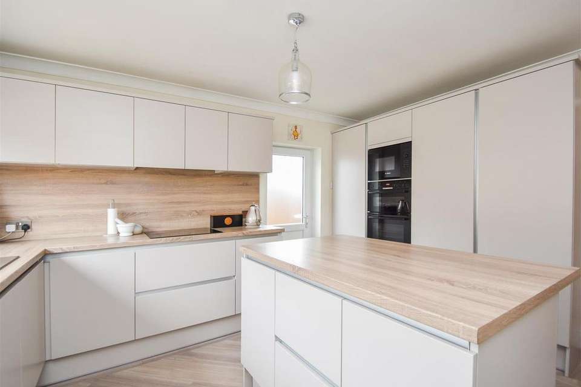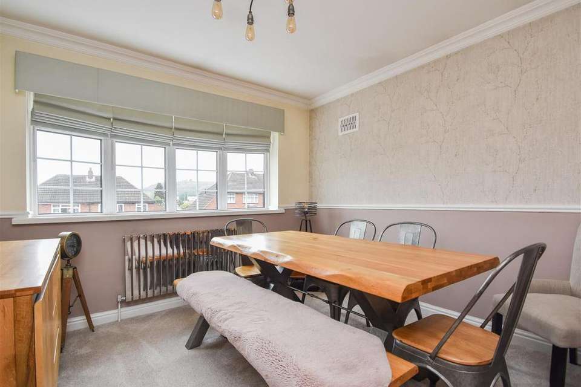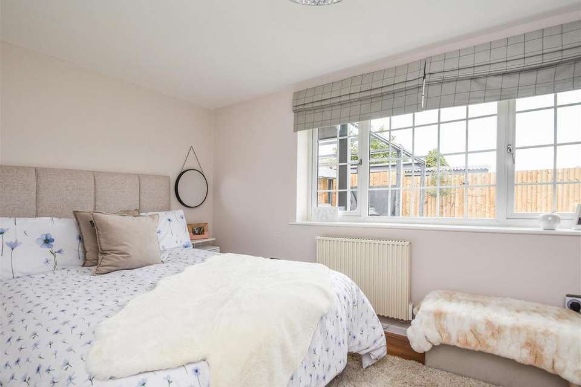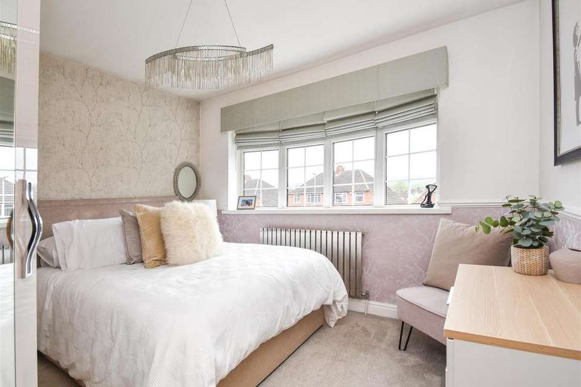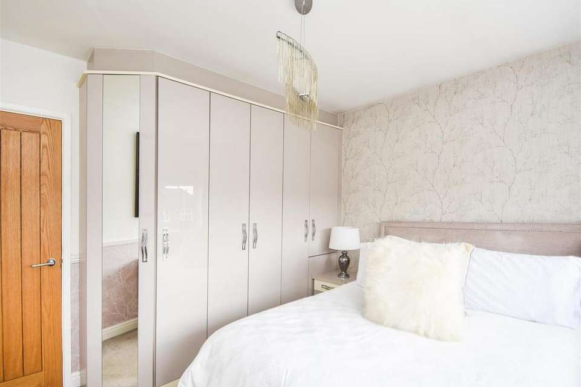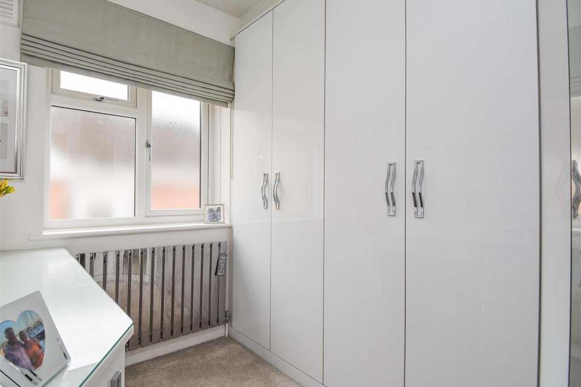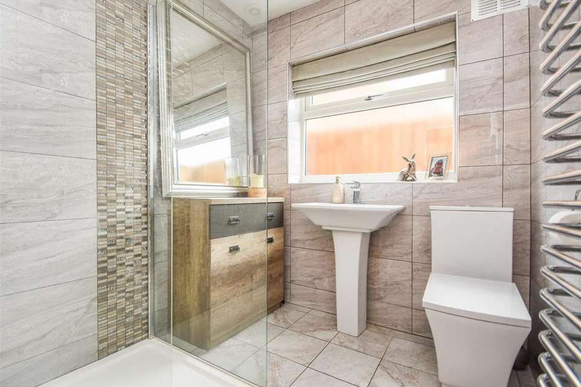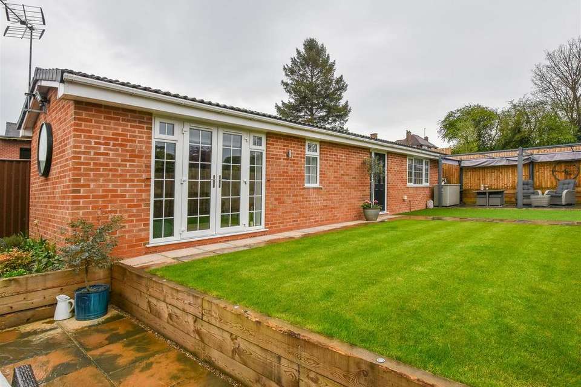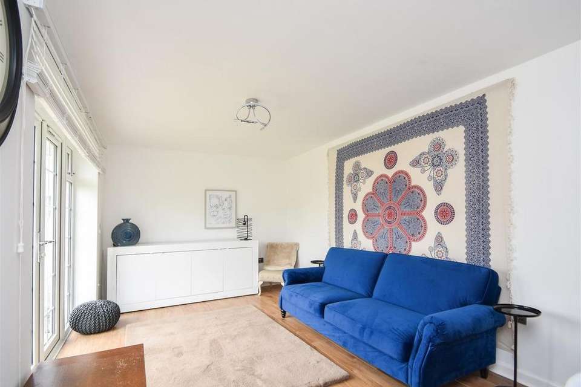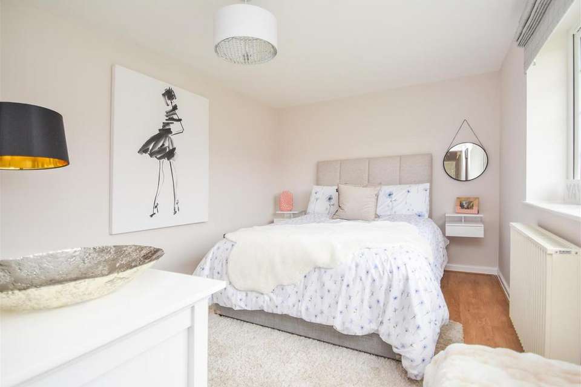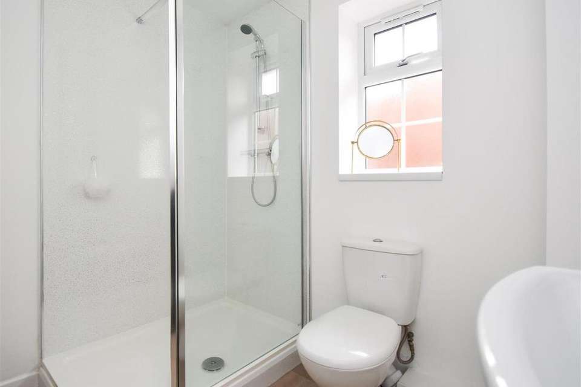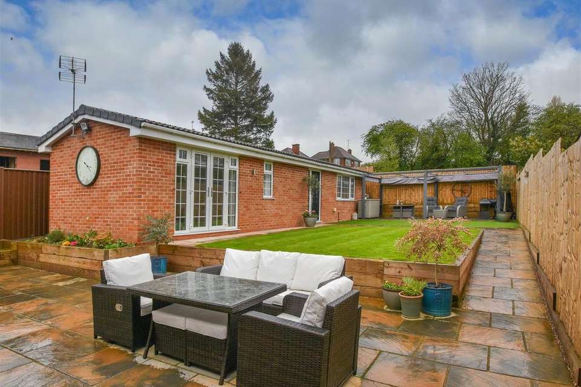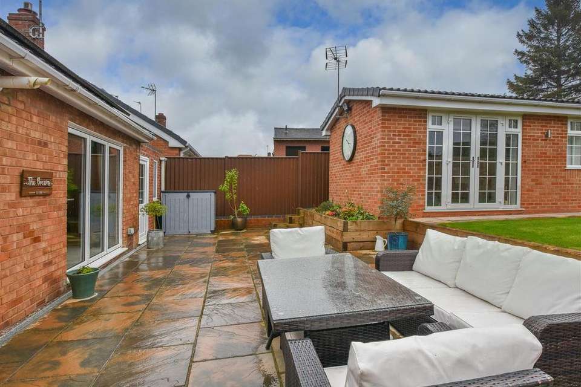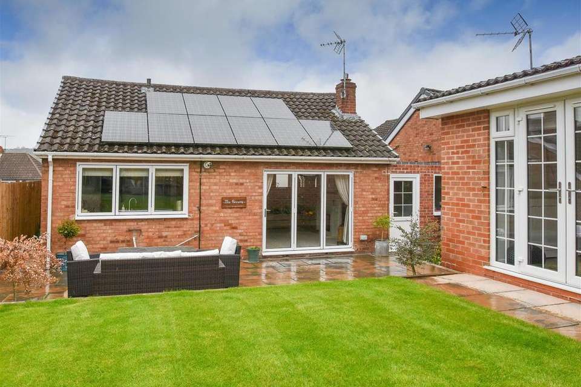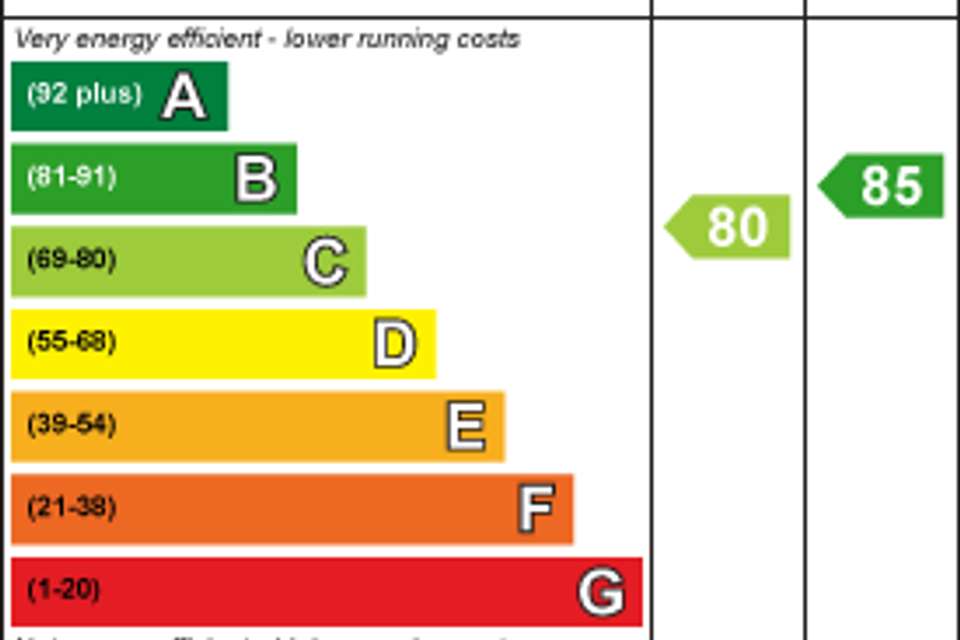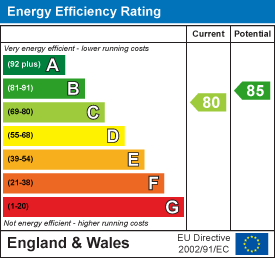3 bedroom detached bungalow for sale
9 Brick Kiln Lane, Dudleybungalow
bedrooms
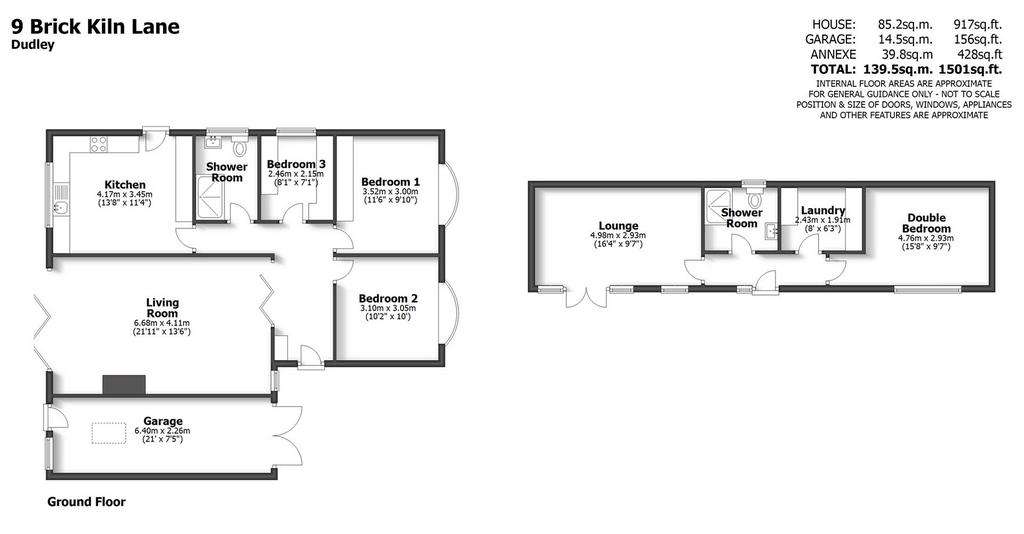
Property photos

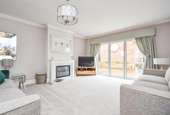
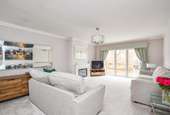

+18
Property description
Brick Kiln Lane is a detached bungalow which has been extensively improved by the current owners during their tenure, there is a slightly elevated driveway affording off road parking for several vehicles and giving access to the garage. The annexe has a lounge, utility area, shower room and double bedroom. The bungalow benefits from central heating, double glazing and the benefit of no upward chain.
(WOMBOURNE OFFICE) EPC: C
Location - Brick Kiln Lane is situated just off Himley Road, opposite the petrol station, slightly further along the road from the Crooked House Pub. There are shops, facilities and amenities located in nearby Gornal Village which is close by, as well as the further, more extensive amenities afforded by Wombourne, Dudley and the Merry Hill Shopping Centre are within convenient travelling as are the open spaces of Himley Park and Baggeridge. There is Red Hall Primary School close by as well as the Cotwall End Nature Reserve and Himley Park, ideal for nature and walking enthusiasts.
Description - Brick Kiln Lane is a detached bungalow which has been extensively improved by the current owners during their tenure, there is a slightly elevated driveway affording off road parking for several vehicles and giving access to the garage. There is side access to a large, low maintenance rear garden which has patio and BBQ/entertaining space with a pergola and a detached brick built annexe, ideal for carers or visiting relatives. The internal accommodation briefly comprises entrance hall, living room, kitchen/breakfast room with integrated appliances, three bedrooms and shower room. The annexe has a lounge, utility area and double bedroom. The bungalow benefits from central heating, double glazing and the benefit of no upward chain.
Accommodation - The ENTRANCE HALLWAY has a composite door with opaque inserts and matching side panels. There is a mirrored storage cupboard housing meters. Loft access with pull down ladder and radiator. The SHOWER ROOM comprises a walk-in shower cubicle, pedestal wash hand basin, low level W.C., decorative curved heated ladder towel rail, attractive wall and floor tiling and a double glazed opaque window to the side elevation. The LIVING ROOM has a marble feature fireplace with inset log effect gas fire and marble hearth, radiator, double glazed window to the front elevation and double glazed bi-fold doors leading on to the rear garden. The KITCHEN is fitted with a range of high quality wall and base units with complementary work surfaces, inset 1? bowl SCHOCK sink unit with mixer tap, integrated Bosch appliances including induction hob, double oven and microwave, integrated full height fridge and freezer. Integrated dishwasher. Wall mounted Worcester Bosch central heating boiler. There are pull-out shelves storage solutions. A central island has breakfast bar and storage. Karndean flooring, decorative radiator, double glazed door with opaque section leading to the rear garden and double glazed bi-fold window overlooking the rear garden. BEDROOM ONE has a range of fitted Avanti wardrobes incorporating bedside tables, decorative radiator and double glazed leaded bay window to the front elevation. BEDROOM TWO (could also be utilised as a dining room) has a decorative radiator, dado rail and a double glazed leaded bay window to the front elevation. BEDROOM THREE (currently being used as a dressing room) has a range of fitted wardrobes, dressing table with drawers and storage. Decorative radiator and double glazed opaque window to the side elevation
Outside - A large tarmacadam driveway provides off road parking for several vehicles and giving access to the garage which has double opening doors. There is a gravelled foregarden and a fence to the boundary. The GARAGE has double glazed opaque door and double glazed window to the rear, ceiling lantern and fitted storage cupboards. The rear garden has a full width paved patio enclosed by fencing to the boundary. There is a raised lawn area with a ramp to the side giving access to the barbeque and seating area and also to the Annexe.
Annexe - The ANNEXE is brick built and is access via a composite door with opaque leaded inserts. The ENTRANCE HALLWAY has a wall mounted storage heater. The LOUNGE has double glazed leaded French doors onto the rear garden and a double glazed window. The SHOWER ROOM has a glazed walk-in cubicle, low level W.C., vanity wash hand basin and double glazed opaque window to the side elevation. There is a separate LAUNDRY which has space and plumbing for washing machine and tumble dryer, work surface with storage beneath, space for fridge freezer and a double glazed leaded window to the side elevation. Loft access for additional storage. The DOUBLE BEDROOM has a wall mounted storage heater and a double glazed leaded window overlooking the rear garden.
Tenure - FREEHOLD
Services - We are informed by the Vendors that all main services are installed
Council Tax - BAND E - Dudley MBC
Possession - Vacant possession will be given on completion.
Viewing - Please contact the Wombourne office.
(WOMBOURNE OFFICE) EPC: C
Location - Brick Kiln Lane is situated just off Himley Road, opposite the petrol station, slightly further along the road from the Crooked House Pub. There are shops, facilities and amenities located in nearby Gornal Village which is close by, as well as the further, more extensive amenities afforded by Wombourne, Dudley and the Merry Hill Shopping Centre are within convenient travelling as are the open spaces of Himley Park and Baggeridge. There is Red Hall Primary School close by as well as the Cotwall End Nature Reserve and Himley Park, ideal for nature and walking enthusiasts.
Description - Brick Kiln Lane is a detached bungalow which has been extensively improved by the current owners during their tenure, there is a slightly elevated driveway affording off road parking for several vehicles and giving access to the garage. There is side access to a large, low maintenance rear garden which has patio and BBQ/entertaining space with a pergola and a detached brick built annexe, ideal for carers or visiting relatives. The internal accommodation briefly comprises entrance hall, living room, kitchen/breakfast room with integrated appliances, three bedrooms and shower room. The annexe has a lounge, utility area and double bedroom. The bungalow benefits from central heating, double glazing and the benefit of no upward chain.
Accommodation - The ENTRANCE HALLWAY has a composite door with opaque inserts and matching side panels. There is a mirrored storage cupboard housing meters. Loft access with pull down ladder and radiator. The SHOWER ROOM comprises a walk-in shower cubicle, pedestal wash hand basin, low level W.C., decorative curved heated ladder towel rail, attractive wall and floor tiling and a double glazed opaque window to the side elevation. The LIVING ROOM has a marble feature fireplace with inset log effect gas fire and marble hearth, radiator, double glazed window to the front elevation and double glazed bi-fold doors leading on to the rear garden. The KITCHEN is fitted with a range of high quality wall and base units with complementary work surfaces, inset 1? bowl SCHOCK sink unit with mixer tap, integrated Bosch appliances including induction hob, double oven and microwave, integrated full height fridge and freezer. Integrated dishwasher. Wall mounted Worcester Bosch central heating boiler. There are pull-out shelves storage solutions. A central island has breakfast bar and storage. Karndean flooring, decorative radiator, double glazed door with opaque section leading to the rear garden and double glazed bi-fold window overlooking the rear garden. BEDROOM ONE has a range of fitted Avanti wardrobes incorporating bedside tables, decorative radiator and double glazed leaded bay window to the front elevation. BEDROOM TWO (could also be utilised as a dining room) has a decorative radiator, dado rail and a double glazed leaded bay window to the front elevation. BEDROOM THREE (currently being used as a dressing room) has a range of fitted wardrobes, dressing table with drawers and storage. Decorative radiator and double glazed opaque window to the side elevation
Outside - A large tarmacadam driveway provides off road parking for several vehicles and giving access to the garage which has double opening doors. There is a gravelled foregarden and a fence to the boundary. The GARAGE has double glazed opaque door and double glazed window to the rear, ceiling lantern and fitted storage cupboards. The rear garden has a full width paved patio enclosed by fencing to the boundary. There is a raised lawn area with a ramp to the side giving access to the barbeque and seating area and also to the Annexe.
Annexe - The ANNEXE is brick built and is access via a composite door with opaque leaded inserts. The ENTRANCE HALLWAY has a wall mounted storage heater. The LOUNGE has double glazed leaded French doors onto the rear garden and a double glazed window. The SHOWER ROOM has a glazed walk-in cubicle, low level W.C., vanity wash hand basin and double glazed opaque window to the side elevation. There is a separate LAUNDRY which has space and plumbing for washing machine and tumble dryer, work surface with storage beneath, space for fridge freezer and a double glazed leaded window to the side elevation. Loft access for additional storage. The DOUBLE BEDROOM has a wall mounted storage heater and a double glazed leaded window overlooking the rear garden.
Tenure - FREEHOLD
Services - We are informed by the Vendors that all main services are installed
Council Tax - BAND E - Dudley MBC
Possession - Vacant possession will be given on completion.
Viewing - Please contact the Wombourne office.
Interested in this property?
Council tax
First listed
Over a month agoEnergy Performance Certificate
9 Brick Kiln Lane, Dudley
Marketed by
Berriman Eaton - Wombourne High Street Wombourne WV5 9DPPlacebuzz mortgage repayment calculator
Monthly repayment
The Est. Mortgage is for a 25 years repayment mortgage based on a 10% deposit and a 5.5% annual interest. It is only intended as a guide. Make sure you obtain accurate figures from your lender before committing to any mortgage. Your home may be repossessed if you do not keep up repayments on a mortgage.
9 Brick Kiln Lane, Dudley - Streetview
DISCLAIMER: Property descriptions and related information displayed on this page are marketing materials provided by Berriman Eaton - Wombourne. Placebuzz does not warrant or accept any responsibility for the accuracy or completeness of the property descriptions or related information provided here and they do not constitute property particulars. Please contact Berriman Eaton - Wombourne for full details and further information.




