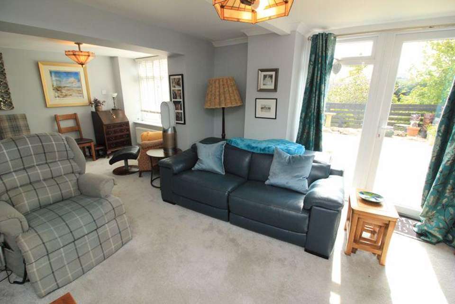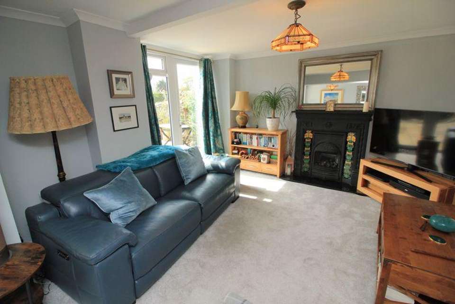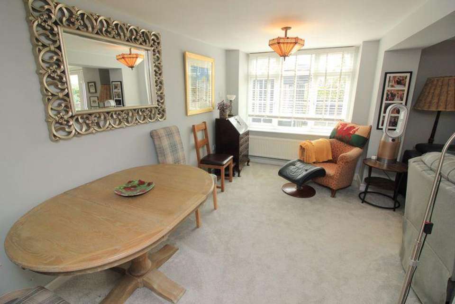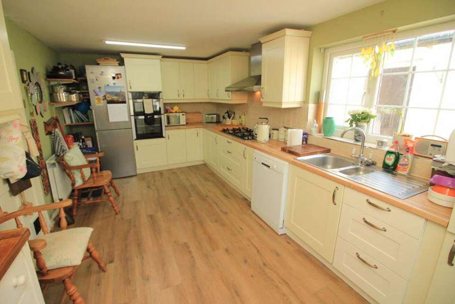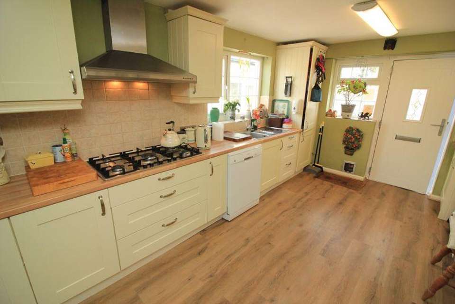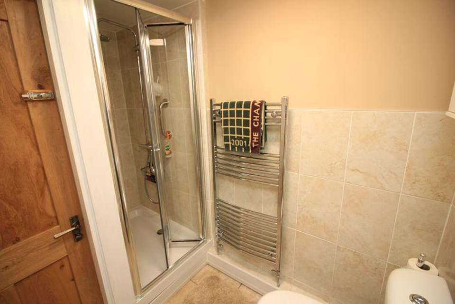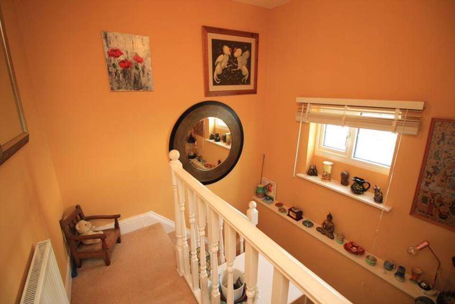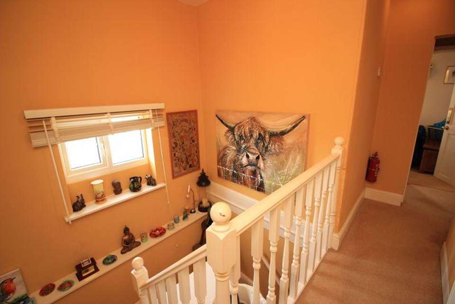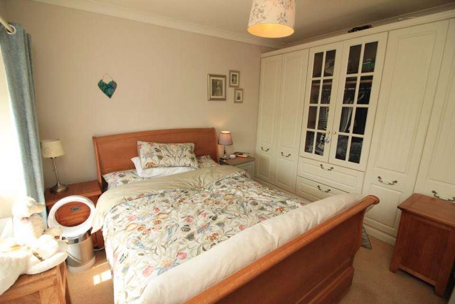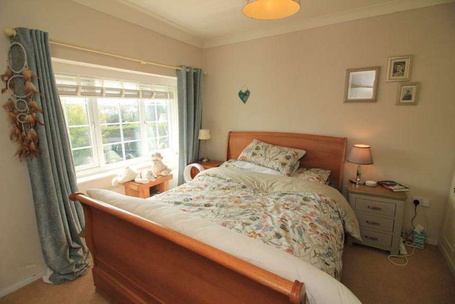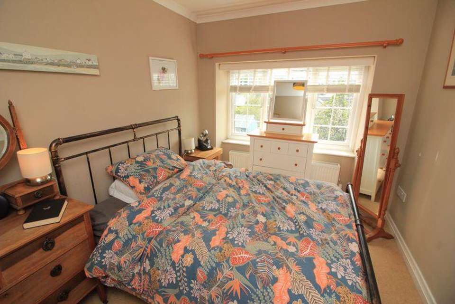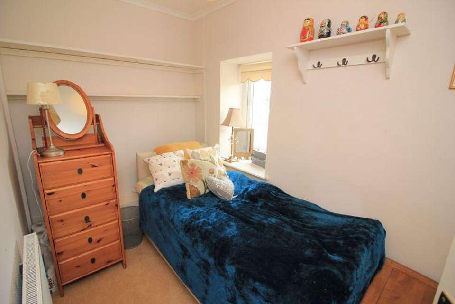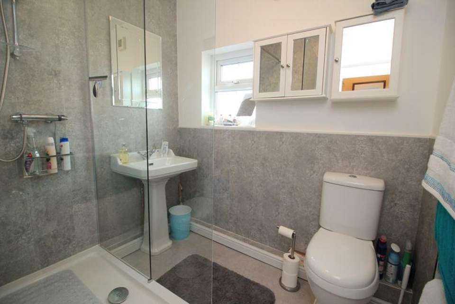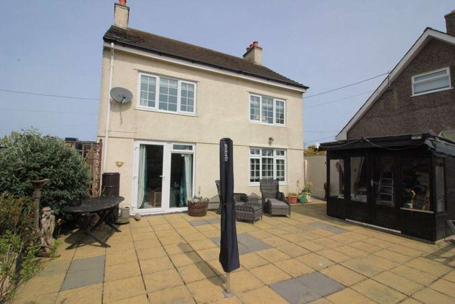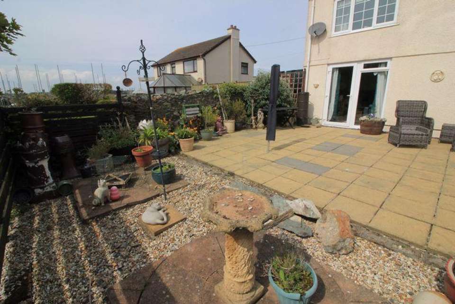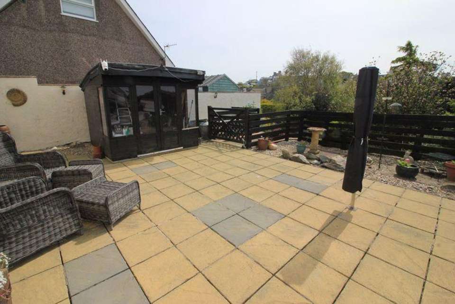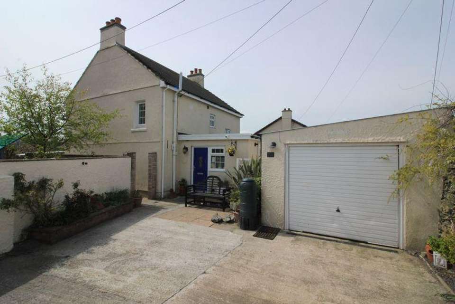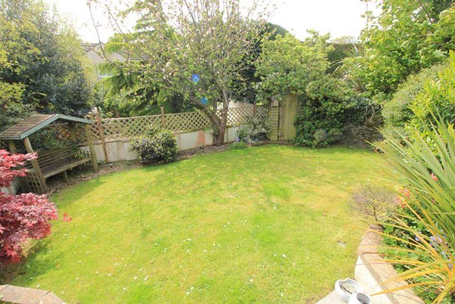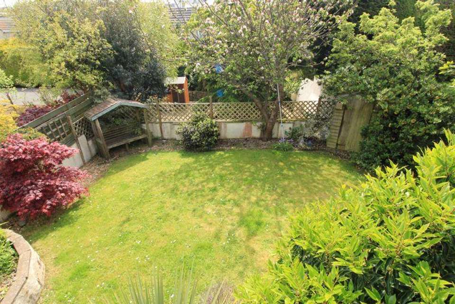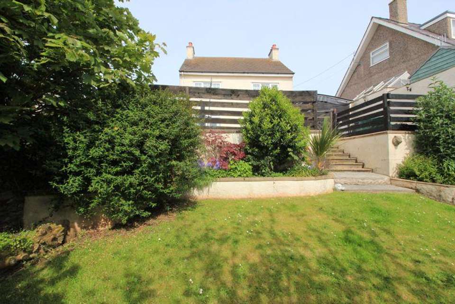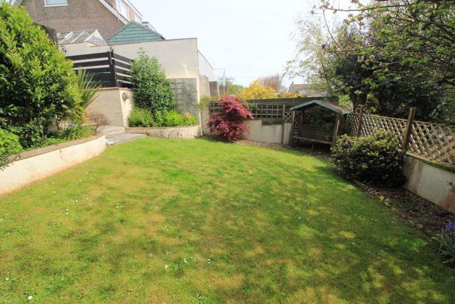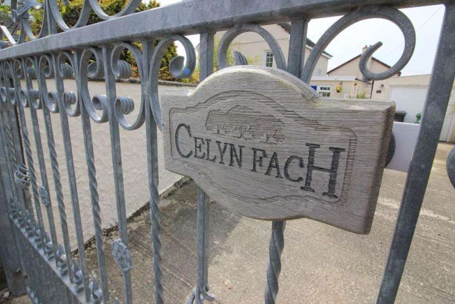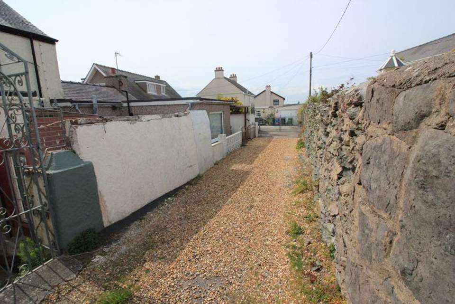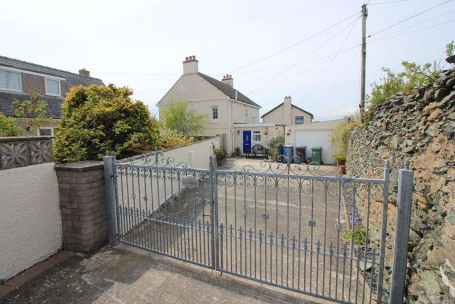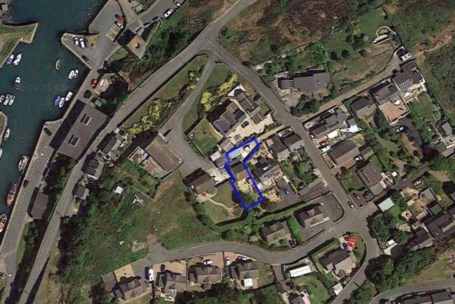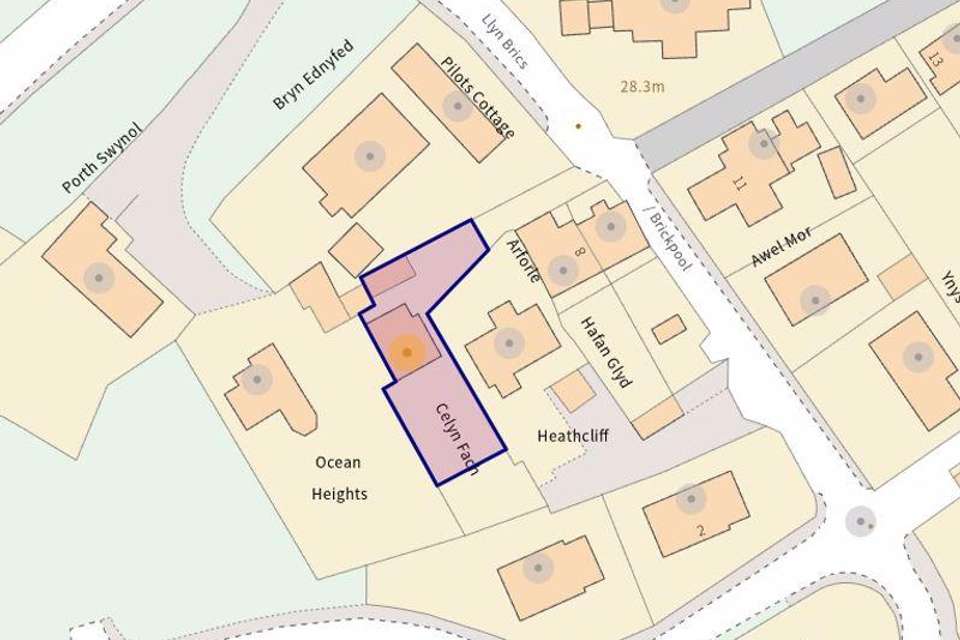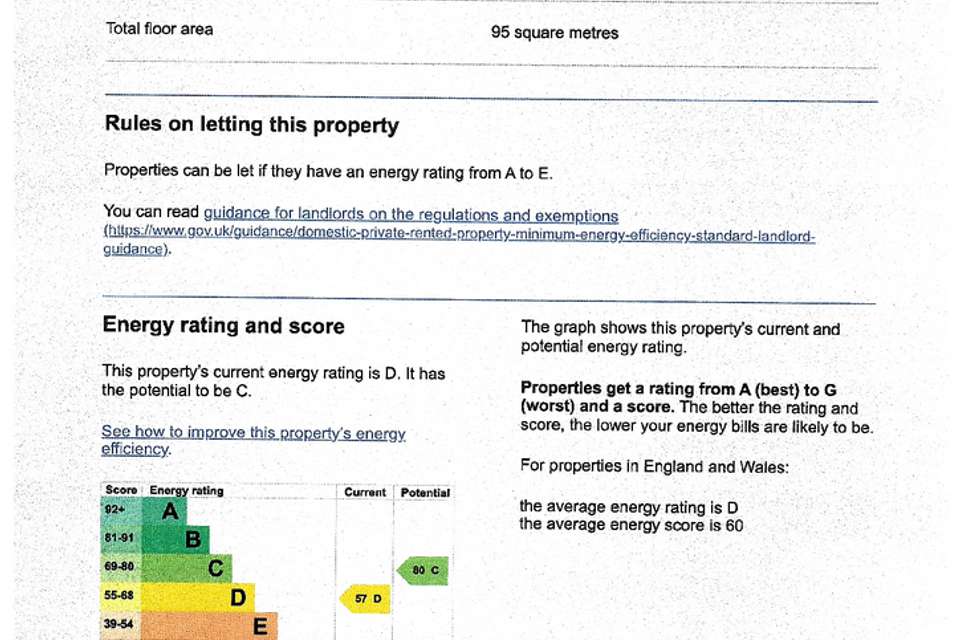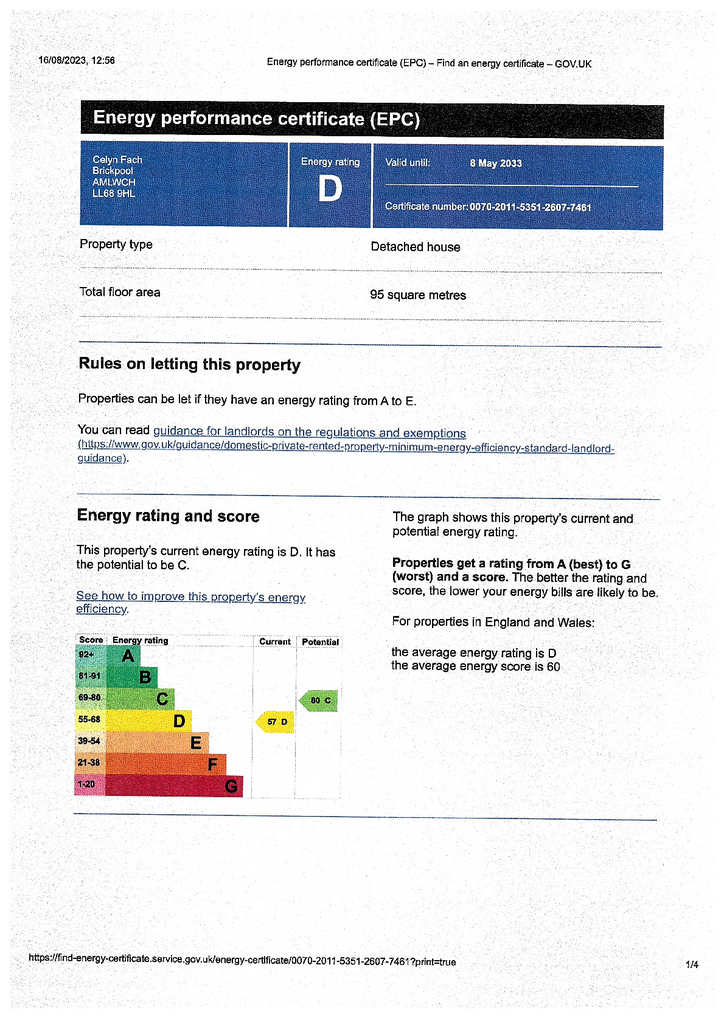3 bedroom detached house for sale
Brickpool, Amlwchdetached house
bedrooms
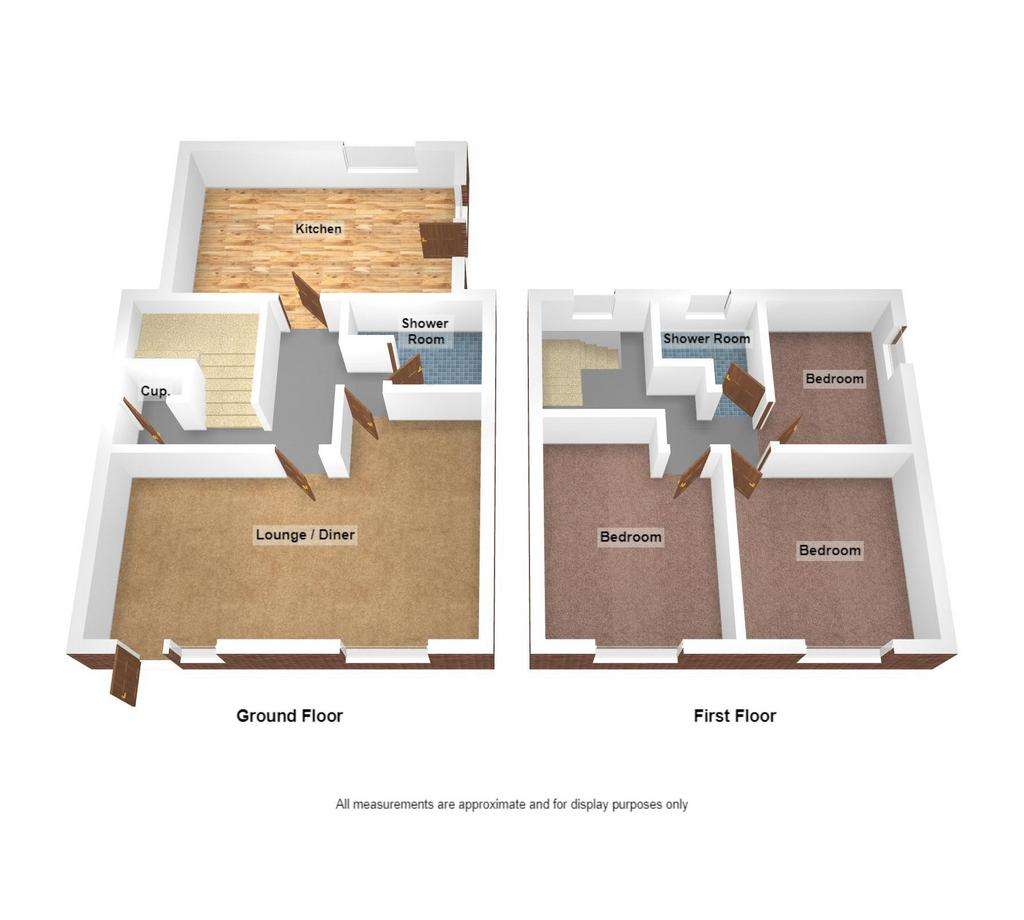
Property photos

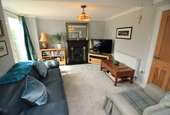
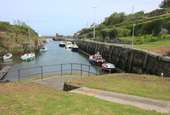
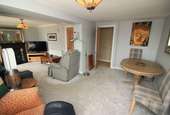
+28
Property description
An impressive character home - This charming cottage style detached house has been much extended and altered - Enjoying a lovely of road private plot with its two tiered main garden and patio area (with summer house) with the lower level being sheltered and private. Approached from the road by a small section of lane to the gated entrance and large parking area. Being within only a few hundred yards of the harbour and quayside of Amlwch Port and the famous coastal footpath. Close to the square in the Port with its eateries and pubs. The town of Amlwch has good shopping, sports centre and schools. Comprising a generous open plan L-shaped lounge and dining room ( could be two rooms again) a well fitted kitchen/breakfast room inc appliances, refitted ground floor shower room, 3 good first floor bedrooms and refitted shower room. Detached former garage ) now store and utility) mains gas central heating and UPVC double glazing.
Accommodation - Ground Floor
Composite double glazed entrance door to
Kitchen/Breakfast Room - 17' 0'' x 9' 9'' (5.17m x 2.98m)
Well fitted out with a contemporary range of fitted base and wall units with timber grain effect working surfaces and tiled surrounds. Inset 1 1/2 bowl single drainer sink unit, Built in double oven and 5 ring gas hob with stainless steel cooker canopy over, cupboard housing gas central heating boiler, space for dishwasher and fridge freezer, 2 double glazed windows, rad, part glazed door and steps down to
L shaped Inner Hall - 9' 1'' x 3' 7'' (2.78m x 1.1m) plus 2.75 x 0.9
Turned staircase to first floor, understairs cupboard, radiator
Open Plan Lounge and Dining Room
Please note these were two rooms and they could be subdivided again if desired
Lounge - 11' 10'' x 11' 6'' (3.6m x 3.5m)
Having a double glazed double patio doors to garden, feature cast iron and tiled fireplace with living flame gas fire, radiator
Dining Room - 14' 5'' x 8' 2'' (4.4m x 2.49m)
Double glazed window, radiator
Shower Room - 5' 8'' x 4' 9'' (1.72m x 1.46m) not inc shower recess
Refitted with a recessed shower area with mains fed shower and folding screen door, concealed cistern w.c., wash basin part tiled walls and tiled floor, chrome heated towel rail/radiator, extractor fan, wall mounted vanity mirror and lights, double glazed window.
First Floor Landing
with double glazed window, radiator, spindled balustrade, hinged loft access cover with retractable ladder leading to LOFT HOBBIES ROOM.
Bedroom 1 - 11' 10'' x 9' 10'' (3.6m x 3.0m)
Double glazed window, radiator, fitted bank of wardrobes.
Bedroom 2 - 10' 10'' x 8' 6'' (3.3m x 2.6m)
Double glazed window, radiator
Bedroom 3 - 9' 10'' x 6' 1'' (3.0m x 1.85m)
Double glazed window, radiator
Shower Room - 6' 11'' x 5' 7'' (2.1m x 1.69m)
Refitted with a large shower enclosure with mains fed shower and glass screens, concealed cistern w.c., wash basin, part plastic clad walls, extractor, chrome heated towel rail/radiator, double glazed window
Exterior
The property is approached from the main road via right of way leading to a double gated entrance with a large concreted parking area with room for several vehicles and giving access to the former garage ( currently store and utility) building. Small courtyard area with tap, side gated access and path to main front gardens. To the true front of the property there is a lovely garden plot on two levels with the upper level having a large paved and stone seating patio overlooking the lower hidden garden with a timber summerhouse and tap. gate and steps lead down to the hidden private sheltered garden mainly laid to grass with flower beds, shrubs, trees, cherry blossom, small timber shed and arbour/bench.
Facilities - Mains gas central heating and UPVC double glazing
Facilities - Mains water electricity gas and drainage
Tenure - Freehold
Energy Performance Certificate tba
Council Tax Band D
Disclaimer
The information provided about this property does not constitute or form part of an offer or contract, nor may be it be regarded as representations. All interested parties must verify accuracy and your solicitor must verify tenure/lease information, fixtures & fittings and, where the property has been extended/converted, planning/building regulation consents. All dimensions are approximate and quoted for guidance only as are floor plans which are not to scale and their accuracy cannot be confirmed. Reference to appliances and/or services does not imply that they are necessarily in working order or fit for the purpose. If you require any clarification or further information on any points, please contact us, especially if you are travelling some distance to view. Buyers are advised to make their own enquiries regarding any necessary planning permission or other approvals required to extend this property. Enquiries should be completed prior to any legal commitment to purchase.Anti Money Laundering RegulationsAt the time of submitting an offer, purchasers will be asked to produce identification documentation and we would ask for your cooperation to ensure there will be no delay in agreeing and progressing with the sale
Floorplan
Council Tax Band: D
Tenure: Freehold
Accommodation - Ground Floor
Composite double glazed entrance door to
Kitchen/Breakfast Room - 17' 0'' x 9' 9'' (5.17m x 2.98m)
Well fitted out with a contemporary range of fitted base and wall units with timber grain effect working surfaces and tiled surrounds. Inset 1 1/2 bowl single drainer sink unit, Built in double oven and 5 ring gas hob with stainless steel cooker canopy over, cupboard housing gas central heating boiler, space for dishwasher and fridge freezer, 2 double glazed windows, rad, part glazed door and steps down to
L shaped Inner Hall - 9' 1'' x 3' 7'' (2.78m x 1.1m) plus 2.75 x 0.9
Turned staircase to first floor, understairs cupboard, radiator
Open Plan Lounge and Dining Room
Please note these were two rooms and they could be subdivided again if desired
Lounge - 11' 10'' x 11' 6'' (3.6m x 3.5m)
Having a double glazed double patio doors to garden, feature cast iron and tiled fireplace with living flame gas fire, radiator
Dining Room - 14' 5'' x 8' 2'' (4.4m x 2.49m)
Double glazed window, radiator
Shower Room - 5' 8'' x 4' 9'' (1.72m x 1.46m) not inc shower recess
Refitted with a recessed shower area with mains fed shower and folding screen door, concealed cistern w.c., wash basin part tiled walls and tiled floor, chrome heated towel rail/radiator, extractor fan, wall mounted vanity mirror and lights, double glazed window.
First Floor Landing
with double glazed window, radiator, spindled balustrade, hinged loft access cover with retractable ladder leading to LOFT HOBBIES ROOM.
Bedroom 1 - 11' 10'' x 9' 10'' (3.6m x 3.0m)
Double glazed window, radiator, fitted bank of wardrobes.
Bedroom 2 - 10' 10'' x 8' 6'' (3.3m x 2.6m)
Double glazed window, radiator
Bedroom 3 - 9' 10'' x 6' 1'' (3.0m x 1.85m)
Double glazed window, radiator
Shower Room - 6' 11'' x 5' 7'' (2.1m x 1.69m)
Refitted with a large shower enclosure with mains fed shower and glass screens, concealed cistern w.c., wash basin, part plastic clad walls, extractor, chrome heated towel rail/radiator, double glazed window
Exterior
The property is approached from the main road via right of way leading to a double gated entrance with a large concreted parking area with room for several vehicles and giving access to the former garage ( currently store and utility) building. Small courtyard area with tap, side gated access and path to main front gardens. To the true front of the property there is a lovely garden plot on two levels with the upper level having a large paved and stone seating patio overlooking the lower hidden garden with a timber summerhouse and tap. gate and steps lead down to the hidden private sheltered garden mainly laid to grass with flower beds, shrubs, trees, cherry blossom, small timber shed and arbour/bench.
Facilities - Mains gas central heating and UPVC double glazing
Facilities - Mains water electricity gas and drainage
Tenure - Freehold
Energy Performance Certificate tba
Council Tax Band D
Disclaimer
The information provided about this property does not constitute or form part of an offer or contract, nor may be it be regarded as representations. All interested parties must verify accuracy and your solicitor must verify tenure/lease information, fixtures & fittings and, where the property has been extended/converted, planning/building regulation consents. All dimensions are approximate and quoted for guidance only as are floor plans which are not to scale and their accuracy cannot be confirmed. Reference to appliances and/or services does not imply that they are necessarily in working order or fit for the purpose. If you require any clarification or further information on any points, please contact us, especially if you are travelling some distance to view. Buyers are advised to make their own enquiries regarding any necessary planning permission or other approvals required to extend this property. Enquiries should be completed prior to any legal commitment to purchase.Anti Money Laundering RegulationsAt the time of submitting an offer, purchasers will be asked to produce identification documentation and we would ask for your cooperation to ensure there will be no delay in agreeing and progressing with the sale
Floorplan
Council Tax Band: D
Tenure: Freehold
Council tax
First listed
Over a month agoEnergy Performance Certificate
Brickpool, Amlwch
Placebuzz mortgage repayment calculator
Monthly repayment
The Est. Mortgage is for a 25 years repayment mortgage based on a 10% deposit and a 5.5% annual interest. It is only intended as a guide. Make sure you obtain accurate figures from your lender before committing to any mortgage. Your home may be repossessed if you do not keep up repayments on a mortgage.
Brickpool, Amlwch - Streetview
DISCLAIMER: Property descriptions and related information displayed on this page are marketing materials provided by Mon Properties - Anglesey. Placebuzz does not warrant or accept any responsibility for the accuracy or completeness of the property descriptions or related information provided here and they do not constitute property particulars. Please contact Mon Properties - Anglesey for full details and further information.





