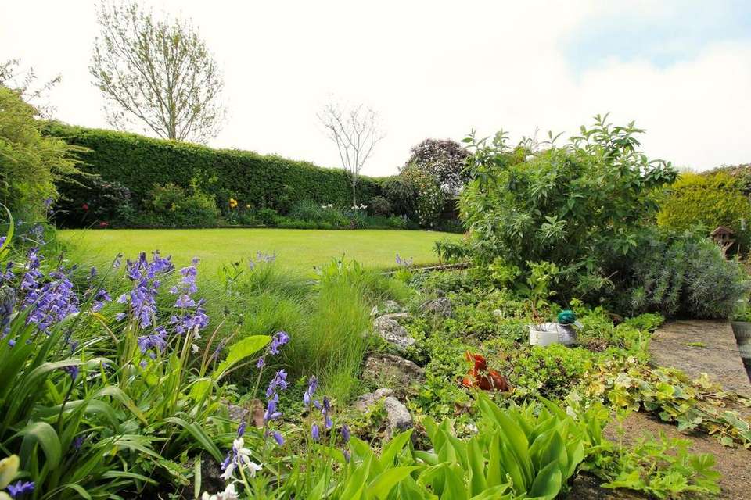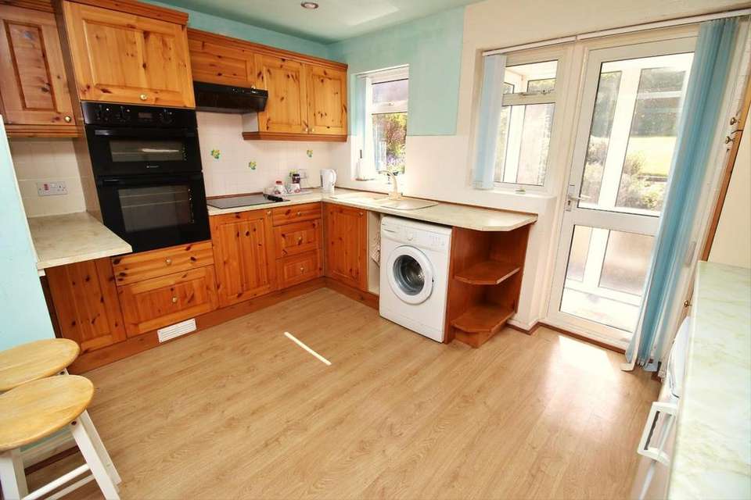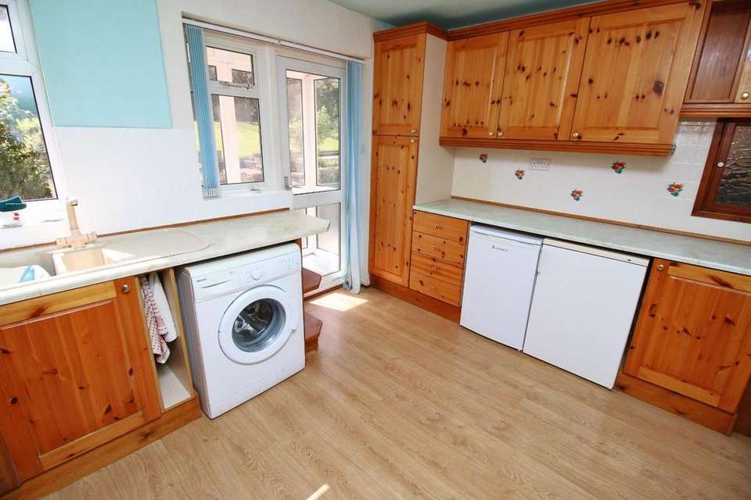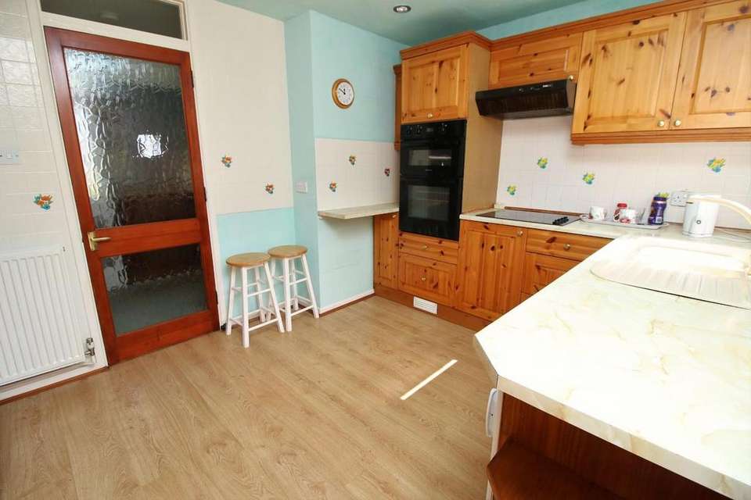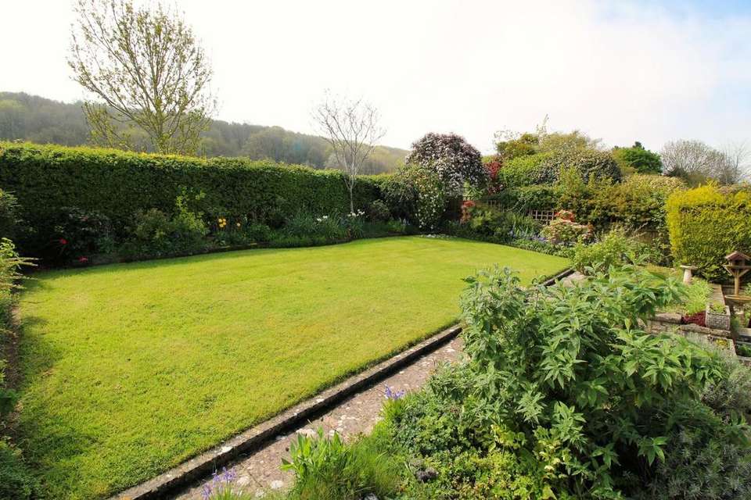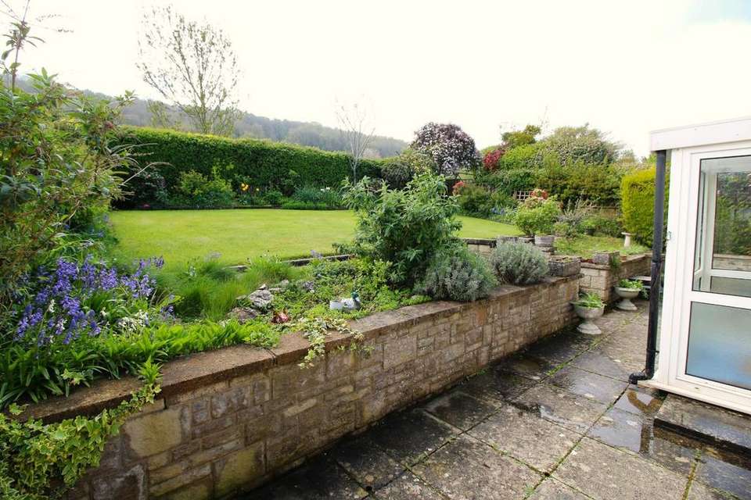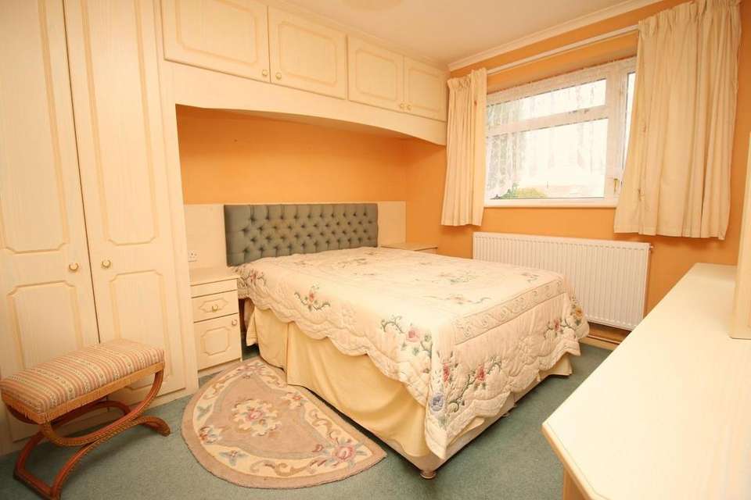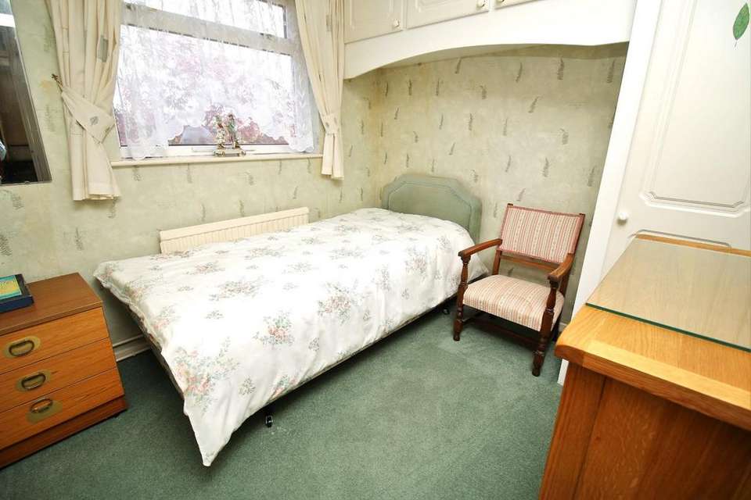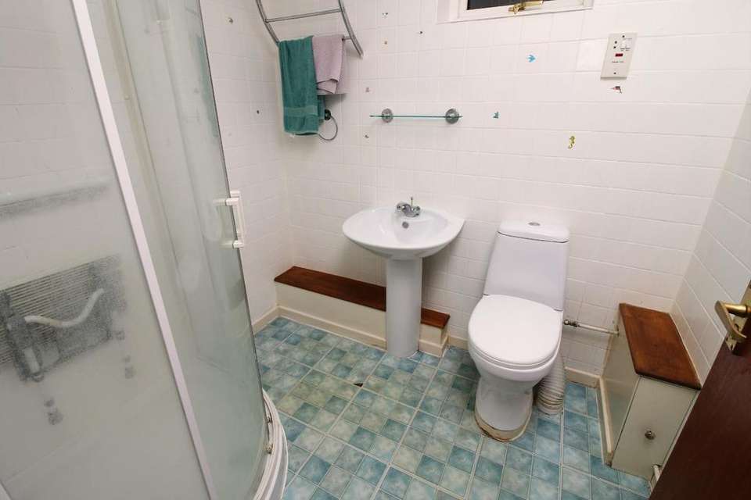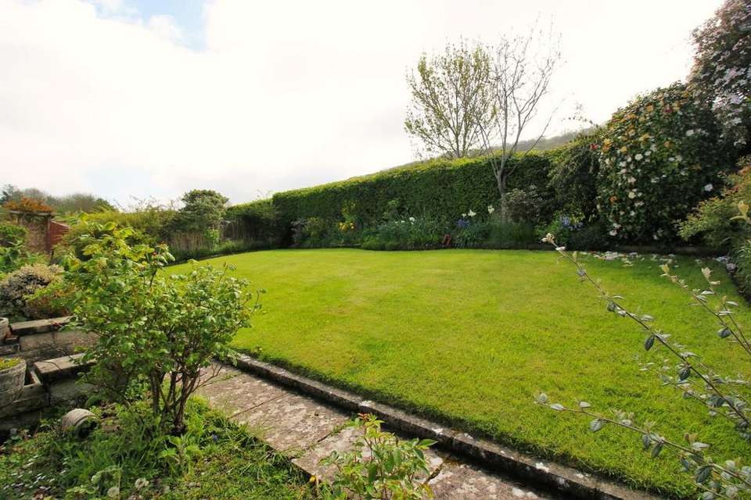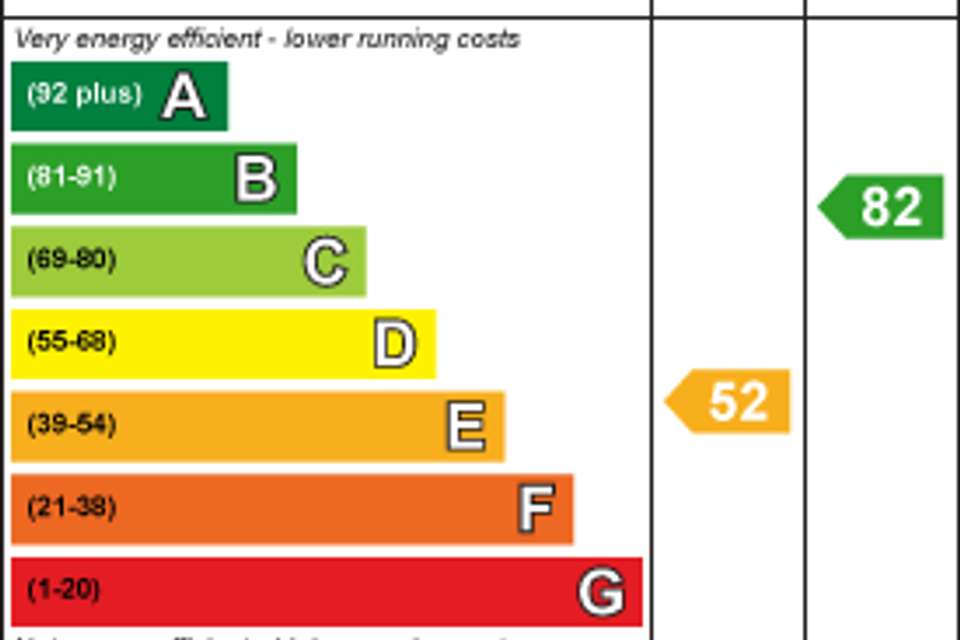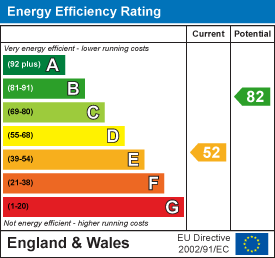2 bedroom detached bungalow for sale
Delightful bungalow backing onto open countryside and woodland in the village of Sandfordbungalow
bedrooms
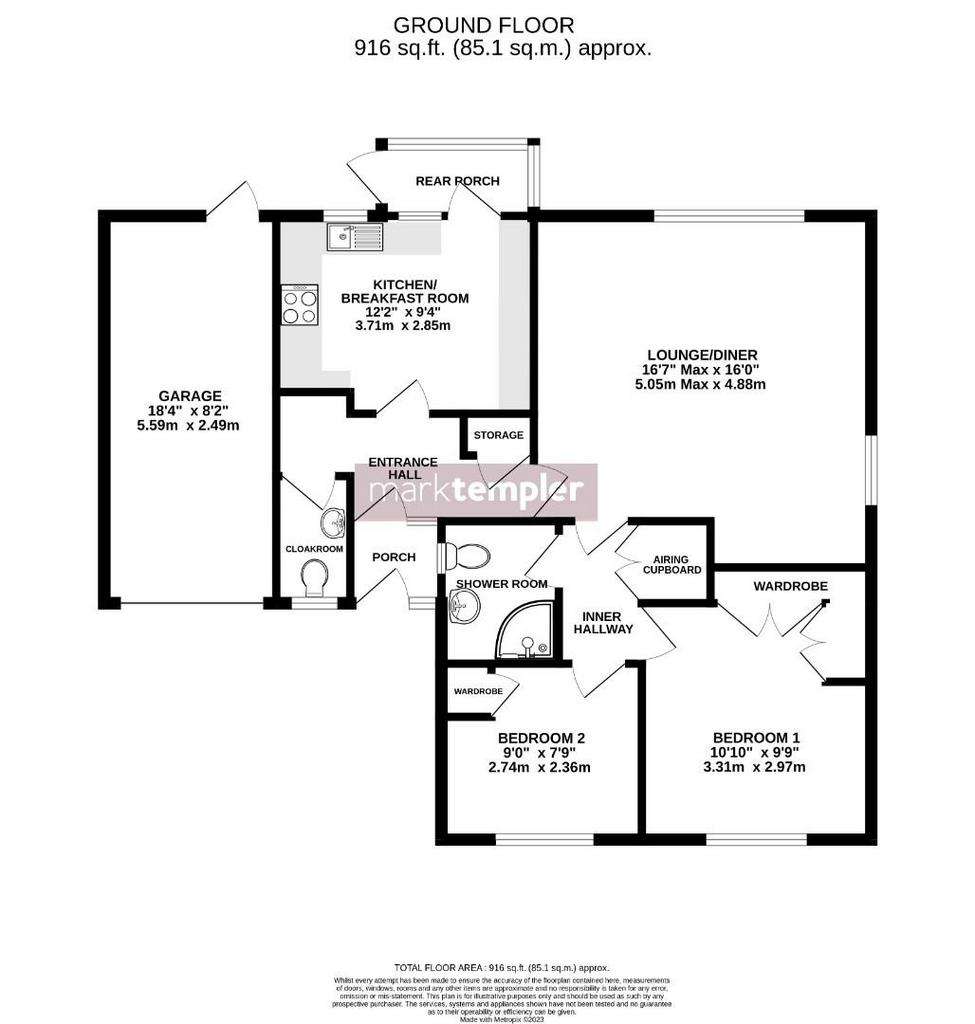
Property photos


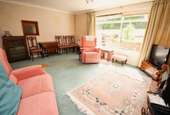
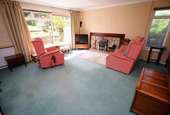
+12
Property description
An opportunity to acquire this delightful, detached two-bedroom bungalow ideally situated in a quiet cul-de-sac within the village of Sandford, and offered to the market with no onward chain. This fabulous property is situated within a highly desirable cul-de-sac of just eight properties, and backs onto open fields and woodland beyond. Offering well proportioned rooms over a single level, this welcoming home is accessed via an entrance porch that in turn opens to the generous hallway. Kitchen breakfast room and generous lounge diner are situated to the rear of the property, bathed in natural light and affording views towards the woodland behind. Both bedrooms and shower room are accessed via an inner hallway, and situated towards the front, along with an additional cloakroom completing the internal accommodation on offer.
Outside offers a beautifully tended, mature garden that provides a great deal of privacy and boasts a South facing aspect, with open countryside behind and woodland to the distance. Split into two levels, the lower level provides a patio seating area that spans the width of the property. Central steps provide access to the upper level that is laid to lawn, and bordered on all sides by planted beds, containing a colourful array of plants and shrubs. The front is laid to lawn, flanked by mature shrubs and planted with specimen trees. A driveway provides off-street parking and leads to the longer than average single garage, a secure gate provides the practicality of access to the side.
8 Fieldway is located within the countryside village of Sandford. The Mendip Hills are only a short distance away, providing a wide variety of outdoor pursuits and activities, while the village of Sandford itself provides a number of amenities that include, general store, primary school, village hall and the well known Thatchers owned public house " The Railway Inn". The nearby village of Winscombe provides additional facilities such as doctors surgery, dental practice, post office, supermarket to name but a few. Secondary schooling at Churchill Academy & Sixth Form is within the catchment area of this property, along with the private school in the nearby village of Sidcot.
Entrance - via a secure uPVC entrance door with obscure double glazed glass pane with coloured glass, uPVC double glazed obscure window to one side, into:
Entrance Porch - uPVC double glazed window to side aspect, secure hardwood door with obscure full height single glazed pane to one side, providing access into:
Entrance Hall - doors leading to wc, kitchen/breakfast room, lounge/diner, door to storage cupboard, two radiators.
Wc - fitted with a two piece suite comprising of low level wc, wall mounted wash hand basin with tiled splash back, radiator, uPVC obscure double glazed window to front aspect.
Kitchen/Breakfast Room - 3.71m x 2.84m (12'2 x 9'4) - fitted with a matching range of base and wall units with round edge worktop surface over, tiled splash back, serving hatch into lounge/diner, built in electric fan assisted oven, four ring electric hob with extractor hood over, space and plumbing for washing machine, space for under counter fridge, space for under counter freezer, radiator, laminate style flooring, uPVC double glazed window to rear aspect overlooking the garden, uPVC door with double glazed panes and uPVC double glazed window to one side, leading into:
Rear Porch - ceramic tiled flooring, uPVC double glazed windows to three sides with a secure uPVC double glazed door providing access to the patio and garden.
Lounge/Diner - 5.05m max x 4.88m (16'7 max x 16'0) - dual aspect with uPVC double glazed window to rear aspect overlooking garden, uPVC obscure double glazed window to side aspect, two radiators, fire place with stone surround and tiled hearth, door into:
Inner Hallway - doors leading to shower room, bedrooms one and two, airing cupboard housing hot water tank, access to loft via hatch.
Shower Room - fitted with a three piece suite comprisng of low level wc, pedestal wash hand basin, corner shower unit with sliding glass doors, full height tiling to all walls, extractor fan, radiator, uPVC double glazed obscure window into entrance porch.
Bedroom One - 3.30m x 2.97m (10'10 x 9'9) - uPVC double glazed window to front aspect, radiator, suite of built in wardrobes and storage.
Bedroom Two - 2.74m x 2.36m (9'0 x 7'9) - uPVC double glazed window to front aspect, radiator, suite of built in wardrobes and storage.
Outside -
Front - area laid to lawn bordered with feature tree and bushes, pathway leads around the perimeter of the property.
Parking - driveway provides off street for one to two vehicles.
Garage - 5.59m x 2.49m (18'4 x 8'2) - single with electric up and over door, power and lighting, courtesy door to rear garden.
Rear - split level, lower level is laid to a patio seating area, steps rise to lawned area which is bordered on all sides by planted beds containing a variety of shrubs, plants and bushes, backing onto fields and woodland.
Agents Notes - the tenure of this property is freehold.
Outside offers a beautifully tended, mature garden that provides a great deal of privacy and boasts a South facing aspect, with open countryside behind and woodland to the distance. Split into two levels, the lower level provides a patio seating area that spans the width of the property. Central steps provide access to the upper level that is laid to lawn, and bordered on all sides by planted beds, containing a colourful array of plants and shrubs. The front is laid to lawn, flanked by mature shrubs and planted with specimen trees. A driveway provides off-street parking and leads to the longer than average single garage, a secure gate provides the practicality of access to the side.
8 Fieldway is located within the countryside village of Sandford. The Mendip Hills are only a short distance away, providing a wide variety of outdoor pursuits and activities, while the village of Sandford itself provides a number of amenities that include, general store, primary school, village hall and the well known Thatchers owned public house " The Railway Inn". The nearby village of Winscombe provides additional facilities such as doctors surgery, dental practice, post office, supermarket to name but a few. Secondary schooling at Churchill Academy & Sixth Form is within the catchment area of this property, along with the private school in the nearby village of Sidcot.
Entrance - via a secure uPVC entrance door with obscure double glazed glass pane with coloured glass, uPVC double glazed obscure window to one side, into:
Entrance Porch - uPVC double glazed window to side aspect, secure hardwood door with obscure full height single glazed pane to one side, providing access into:
Entrance Hall - doors leading to wc, kitchen/breakfast room, lounge/diner, door to storage cupboard, two radiators.
Wc - fitted with a two piece suite comprising of low level wc, wall mounted wash hand basin with tiled splash back, radiator, uPVC obscure double glazed window to front aspect.
Kitchen/Breakfast Room - 3.71m x 2.84m (12'2 x 9'4) - fitted with a matching range of base and wall units with round edge worktop surface over, tiled splash back, serving hatch into lounge/diner, built in electric fan assisted oven, four ring electric hob with extractor hood over, space and plumbing for washing machine, space for under counter fridge, space for under counter freezer, radiator, laminate style flooring, uPVC double glazed window to rear aspect overlooking the garden, uPVC door with double glazed panes and uPVC double glazed window to one side, leading into:
Rear Porch - ceramic tiled flooring, uPVC double glazed windows to three sides with a secure uPVC double glazed door providing access to the patio and garden.
Lounge/Diner - 5.05m max x 4.88m (16'7 max x 16'0) - dual aspect with uPVC double glazed window to rear aspect overlooking garden, uPVC obscure double glazed window to side aspect, two radiators, fire place with stone surround and tiled hearth, door into:
Inner Hallway - doors leading to shower room, bedrooms one and two, airing cupboard housing hot water tank, access to loft via hatch.
Shower Room - fitted with a three piece suite comprisng of low level wc, pedestal wash hand basin, corner shower unit with sliding glass doors, full height tiling to all walls, extractor fan, radiator, uPVC double glazed obscure window into entrance porch.
Bedroom One - 3.30m x 2.97m (10'10 x 9'9) - uPVC double glazed window to front aspect, radiator, suite of built in wardrobes and storage.
Bedroom Two - 2.74m x 2.36m (9'0 x 7'9) - uPVC double glazed window to front aspect, radiator, suite of built in wardrobes and storage.
Outside -
Front - area laid to lawn bordered with feature tree and bushes, pathway leads around the perimeter of the property.
Parking - driveway provides off street for one to two vehicles.
Garage - 5.59m x 2.49m (18'4 x 8'2) - single with electric up and over door, power and lighting, courtesy door to rear garden.
Rear - split level, lower level is laid to a patio seating area, steps rise to lawned area which is bordered on all sides by planted beds containing a variety of shrubs, plants and bushes, backing onto fields and woodland.
Agents Notes - the tenure of this property is freehold.
Interested in this property?
Council tax
First listed
2 weeks agoEnergy Performance Certificate
Delightful bungalow backing onto open countryside and woodland in the village of Sandford
Marketed by
Mark Templer Residential - Yatton 57 High Street Yatton BS49 4EQPlacebuzz mortgage repayment calculator
Monthly repayment
The Est. Mortgage is for a 25 years repayment mortgage based on a 10% deposit and a 5.5% annual interest. It is only intended as a guide. Make sure you obtain accurate figures from your lender before committing to any mortgage. Your home may be repossessed if you do not keep up repayments on a mortgage.
Delightful bungalow backing onto open countryside and woodland in the village of Sandford - Streetview
DISCLAIMER: Property descriptions and related information displayed on this page are marketing materials provided by Mark Templer Residential - Yatton. Placebuzz does not warrant or accept any responsibility for the accuracy or completeness of the property descriptions or related information provided here and they do not constitute property particulars. Please contact Mark Templer Residential - Yatton for full details and further information.


