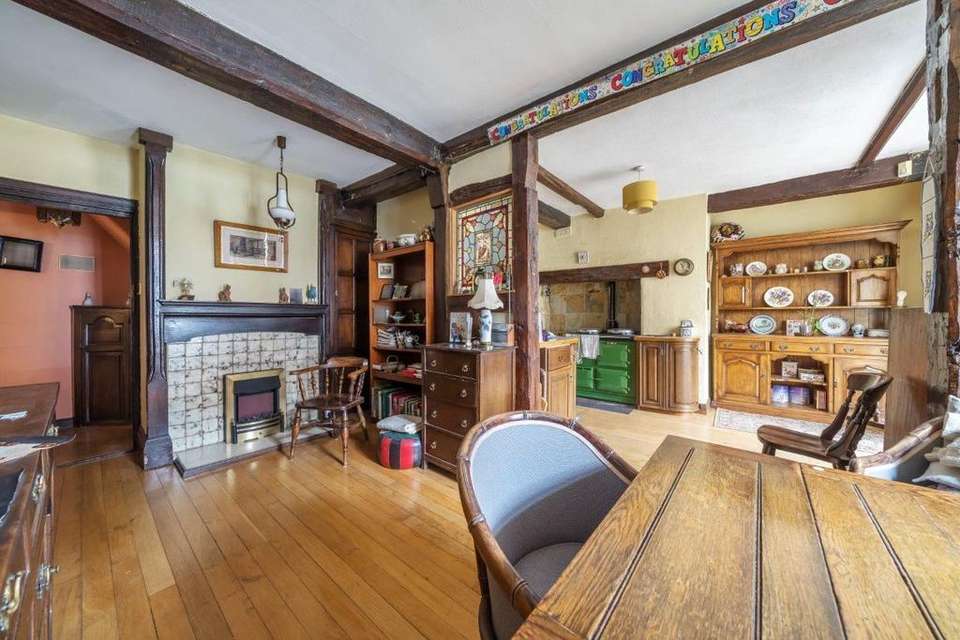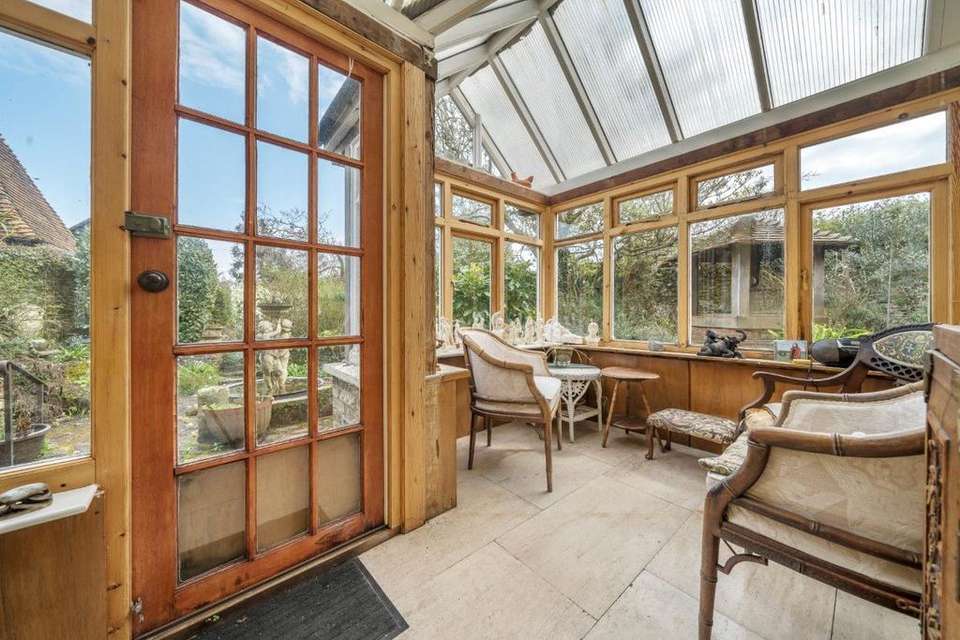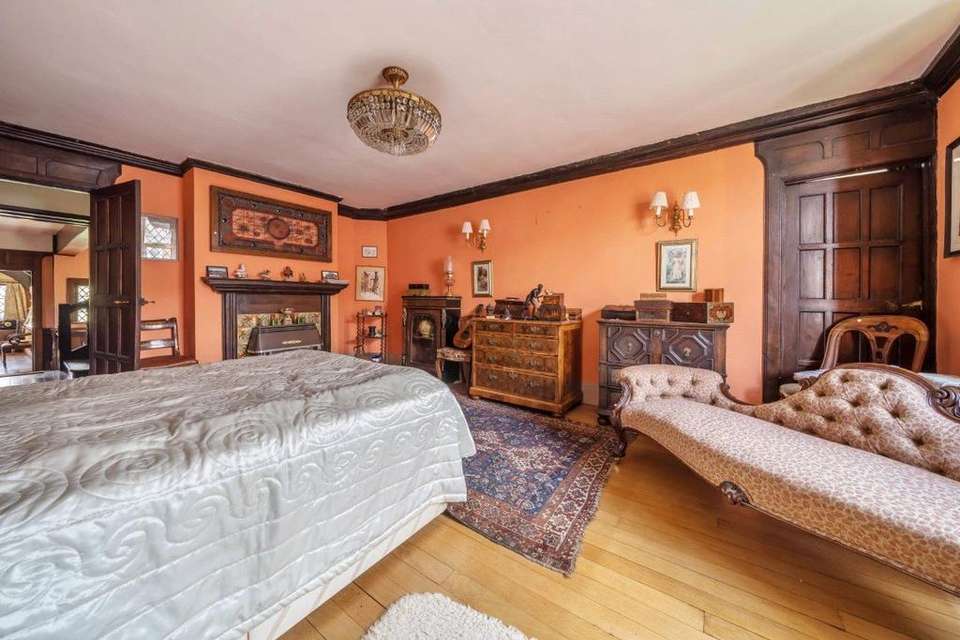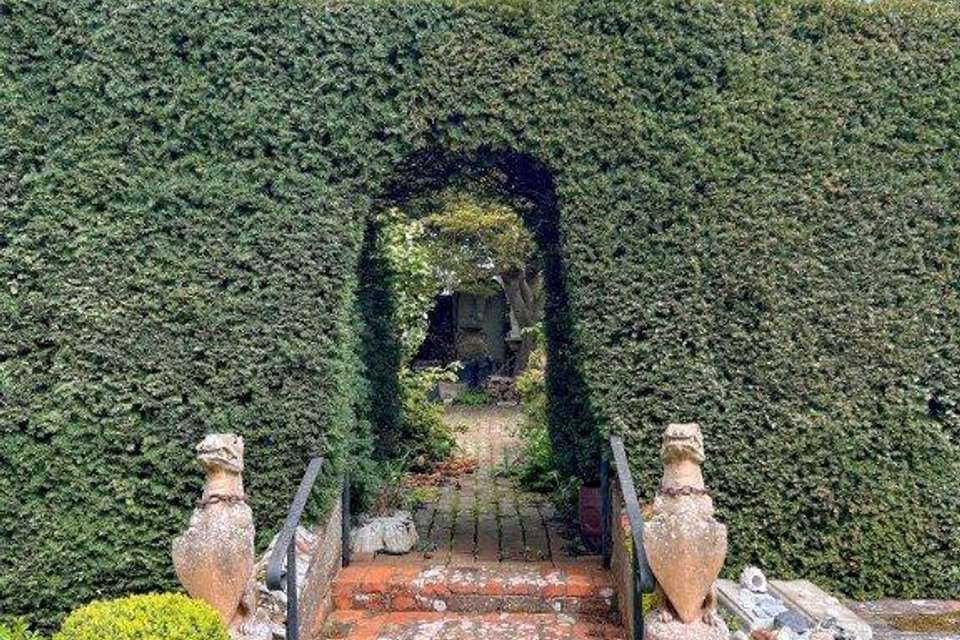6 bedroom detached house for sale
Castle Street, Winchelseadetached house
bedrooms
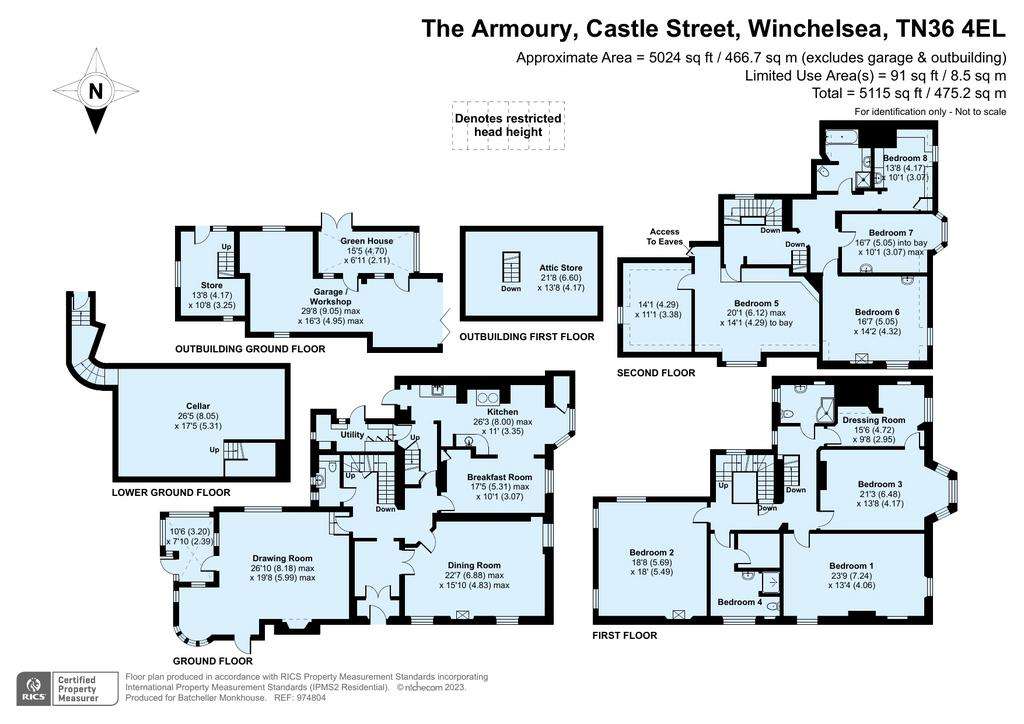
Property photos




+18
Property description
Exceptional and impressive Grade II* Listed stone built period house. This substantial house with wonderful walled garden is situated removed from through traffic in the heart of the ancient town of Winchelsea.
Description
An exceptional and impressive Grade II* Listed period house of 4,782 square feet, the elevations are stone beneath a tiled roof and there is gas-fired central heating. Features include three ashlar doorways, arch headed stone recesses, imposing stone fireplaces and wonderful oak joinery.
Historical Note:
The Armoury is mentioned in Pevsner as being a Grade II* Listed medieval property, altered in the 18th century, the west end being 14th century and the east 15th century. There are modillion windows, king post roof and barrel vaulted cellar beneath the house dating from around 1300.
The property has previously been known as The Bear Inn and also owned by Miss Maud Peel from 1911-1939 the artist and niece of Prime Minister Sir Robert Peel.
The main features of the property include:
• Impressive arched oak front door with leaded light and glazed panels to the entrance lobby with coat hanging hooks; double opening doors lead to the reception hall with herringbone woodblock flooring, oak staircase to the first floor with cupboards beneath. Cloakroom with WC and wash basin.
• The wonderful drawing room is triple aspect and has an impressive fireplace with stone surround, oak mantelpiece and wood burning stove. There is exposed wood strip flooring, a door to the front garden and a further door to the garden room which has tiled flooring and a glazed door to the terrace.
• The spacious dining room has a stone fireplace fitted with a wood burning stove, and wood strip flooring.
• The kitchen/breakfast room has a two-oven fired Aga inset into former fireplace recess, a deep glazed butler sink inset into work surfaces with cupboards and drawers below. A further stainless steel sink and range of eye level cupboards; space and plumbing for dishwasher and fridge freezer. Doors to the front and rear gardens. In the breakfast area is a built-in china cupboard, wood strip floor boards and a fireplace currently housing an electric stove.
• The inner hall has a secondary staircase to the first floor and a door to the utility room with space and plumbing for washing machine and tumble dryer; range of fitted cupboards and door to the outside.
• Steps down to the wonderful impressive cellar with high vaulted ceilings.
• The first floor landing has leaded light mullion windows and is approached via a gently rising oak staircase.
• The master bedroom is situated to the rear of the house and has a fireplace with oak mantelpiece and unusual herringbone brickwork. Exposed wood strip flooring, impressive oak timbering and oak panelling on one wall. Double aspect with an outlook over the rear garden. Adjoining shower/dressing room with tiled shower cubicle, WC and pedestal wash basin, door to the walk-in dressing area with oak panelling to dado height.
• There are two further substantial bedrooms on this floor, both with fireplaces and exposed wood strip flooring. In addition, there is a dressing room with access from bedroom 3.
• The family shower room has a walk-in shower cubicle, WC, pedestal wash basin, tiled floors and walls, heated towel rail.
• From the landing a door gives access via a wide staircase to the second floor; a further staircase leads to a unique roof turret with door onto the roof terrace providing wonderful views over Winchelsea and the sea beyond.
• This floor has been used as a self-contained flat and provides bedroom 4 with exposed king post and door to a nursery. There are two further bedrooms, both of which have pedestal wash basins.
• Kitchen with stainless steel sink and drainer to the side, cupboards and drawers beneath and space for refrigerator; eye level units with glass display cupboards; further work surface with cupboards and drawers below and fitted storage cupboard.
• Bathroom with panel-enclosed bath with mixer taps and shower attachment, WC, tiled shower cubicle, wash basin inset into vanity unit.
Outside
The Armoury is approached from Castle Street via double opening wooden entrance gates onto a paved driveway which leads down towards the garage block, an attractive building of brick construction beneath a pitch tiled roof which is partially turreted. This comprises a garage/workshop, store room and greenhouse.
The gardens and grounds form an extraordinary backdrop to The Armoury, laid to level areas of lawn and featuring ornamental ponds and fountains. There are discreet seating areas, clipped yew hedging and fine examples of specimen trees including a magnificent mature acer.
Towards the rear of the garden is a part stone and brick cloistered wall with an archway giving access to a parterre garden.
There are well-stocked herbaceous borders, rose beds with clipped box hedging and rose-covered arbours; numerous mature trees and shrubs including Trachycarpus fortunei palms, yucca and phormium; a selection of grasses; and enchanting walkways providing a good deal of privacy.
Discreetly tucked away is a compost/potting area. Adjoining the garden room is a stunning courtyard area of garden with paved terrace and central circular ornamental pond with fountain, beautiful flower borders and a well with oak tiled well head.
To the southeast of the garden is a vegetable patch with raised beds and soft fruit cage.
There is also a giant chessboard.
In all about 0.6 of an acre.
Description
An exceptional and impressive Grade II* Listed period house of 4,782 square feet, the elevations are stone beneath a tiled roof and there is gas-fired central heating. Features include three ashlar doorways, arch headed stone recesses, imposing stone fireplaces and wonderful oak joinery.
Historical Note:
The Armoury is mentioned in Pevsner as being a Grade II* Listed medieval property, altered in the 18th century, the west end being 14th century and the east 15th century. There are modillion windows, king post roof and barrel vaulted cellar beneath the house dating from around 1300.
The property has previously been known as The Bear Inn and also owned by Miss Maud Peel from 1911-1939 the artist and niece of Prime Minister Sir Robert Peel.
The main features of the property include:
• Impressive arched oak front door with leaded light and glazed panels to the entrance lobby with coat hanging hooks; double opening doors lead to the reception hall with herringbone woodblock flooring, oak staircase to the first floor with cupboards beneath. Cloakroom with WC and wash basin.
• The wonderful drawing room is triple aspect and has an impressive fireplace with stone surround, oak mantelpiece and wood burning stove. There is exposed wood strip flooring, a door to the front garden and a further door to the garden room which has tiled flooring and a glazed door to the terrace.
• The spacious dining room has a stone fireplace fitted with a wood burning stove, and wood strip flooring.
• The kitchen/breakfast room has a two-oven fired Aga inset into former fireplace recess, a deep glazed butler sink inset into work surfaces with cupboards and drawers below. A further stainless steel sink and range of eye level cupboards; space and plumbing for dishwasher and fridge freezer. Doors to the front and rear gardens. In the breakfast area is a built-in china cupboard, wood strip floor boards and a fireplace currently housing an electric stove.
• The inner hall has a secondary staircase to the first floor and a door to the utility room with space and plumbing for washing machine and tumble dryer; range of fitted cupboards and door to the outside.
• Steps down to the wonderful impressive cellar with high vaulted ceilings.
• The first floor landing has leaded light mullion windows and is approached via a gently rising oak staircase.
• The master bedroom is situated to the rear of the house and has a fireplace with oak mantelpiece and unusual herringbone brickwork. Exposed wood strip flooring, impressive oak timbering and oak panelling on one wall. Double aspect with an outlook over the rear garden. Adjoining shower/dressing room with tiled shower cubicle, WC and pedestal wash basin, door to the walk-in dressing area with oak panelling to dado height.
• There are two further substantial bedrooms on this floor, both with fireplaces and exposed wood strip flooring. In addition, there is a dressing room with access from bedroom 3.
• The family shower room has a walk-in shower cubicle, WC, pedestal wash basin, tiled floors and walls, heated towel rail.
• From the landing a door gives access via a wide staircase to the second floor; a further staircase leads to a unique roof turret with door onto the roof terrace providing wonderful views over Winchelsea and the sea beyond.
• This floor has been used as a self-contained flat and provides bedroom 4 with exposed king post and door to a nursery. There are two further bedrooms, both of which have pedestal wash basins.
• Kitchen with stainless steel sink and drainer to the side, cupboards and drawers beneath and space for refrigerator; eye level units with glass display cupboards; further work surface with cupboards and drawers below and fitted storage cupboard.
• Bathroom with panel-enclosed bath with mixer taps and shower attachment, WC, tiled shower cubicle, wash basin inset into vanity unit.
Outside
The Armoury is approached from Castle Street via double opening wooden entrance gates onto a paved driveway which leads down towards the garage block, an attractive building of brick construction beneath a pitch tiled roof which is partially turreted. This comprises a garage/workshop, store room and greenhouse.
The gardens and grounds form an extraordinary backdrop to The Armoury, laid to level areas of lawn and featuring ornamental ponds and fountains. There are discreet seating areas, clipped yew hedging and fine examples of specimen trees including a magnificent mature acer.
Towards the rear of the garden is a part stone and brick cloistered wall with an archway giving access to a parterre garden.
There are well-stocked herbaceous borders, rose beds with clipped box hedging and rose-covered arbours; numerous mature trees and shrubs including Trachycarpus fortunei palms, yucca and phormium; a selection of grasses; and enchanting walkways providing a good deal of privacy.
Discreetly tucked away is a compost/potting area. Adjoining the garden room is a stunning courtyard area of garden with paved terrace and central circular ornamental pond with fountain, beautiful flower borders and a well with oak tiled well head.
To the southeast of the garden is a vegetable patch with raised beds and soft fruit cage.
There is also a giant chessboard.
In all about 0.6 of an acre.
Interested in this property?
Council tax
First listed
Over a month agoCastle Street, Winchelsea
Marketed by
Batcheller Monkhouse - Battle 68 High Street Battle TN33 0AGPlacebuzz mortgage repayment calculator
Monthly repayment
The Est. Mortgage is for a 25 years repayment mortgage based on a 10% deposit and a 5.5% annual interest. It is only intended as a guide. Make sure you obtain accurate figures from your lender before committing to any mortgage. Your home may be repossessed if you do not keep up repayments on a mortgage.
Castle Street, Winchelsea - Streetview
DISCLAIMER: Property descriptions and related information displayed on this page are marketing materials provided by Batcheller Monkhouse - Battle. Placebuzz does not warrant or accept any responsibility for the accuracy or completeness of the property descriptions or related information provided here and they do not constitute property particulars. Please contact Batcheller Monkhouse - Battle for full details and further information.




