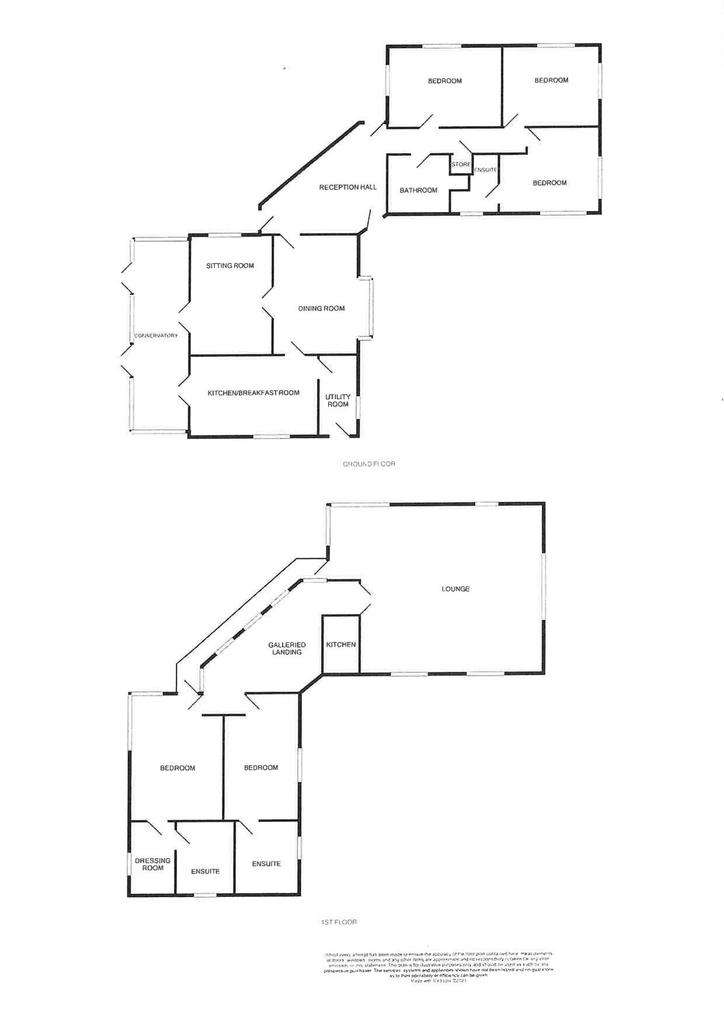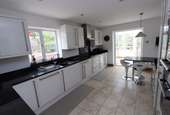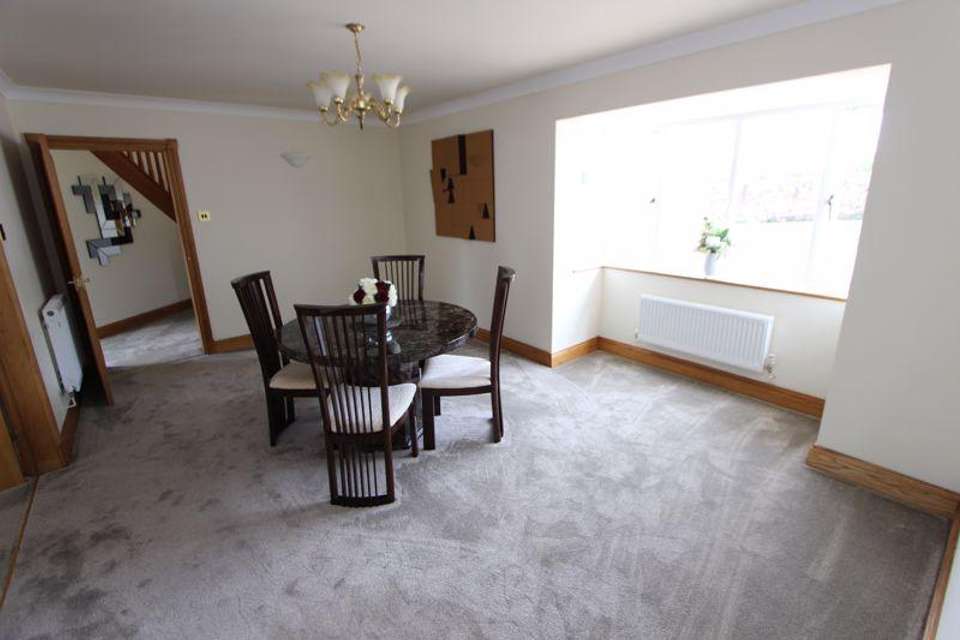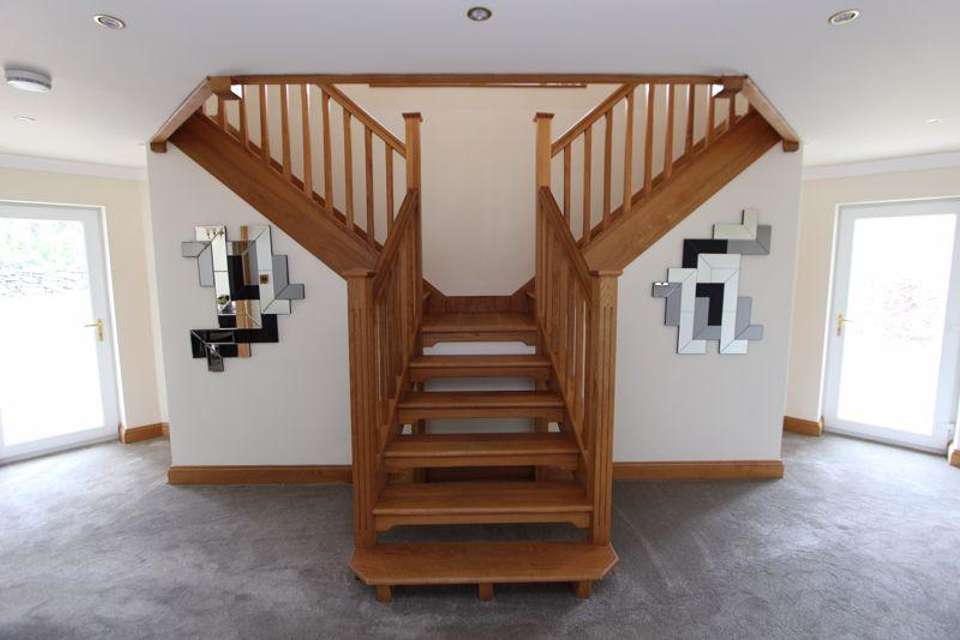5 bedroom detached house for sale
Llanrwst Road, Upper Colwyn Baydetached house
bedrooms

Property photos




+31
Property description
This impressive five bedroom detached house is a truly unique property that must be viewed to appreciate the size and layout and all that it has to offer. A bespoke individually designed property, the standard of finish is exceptional and to the rear has a stunning oak covered balcony terrace which has far reaching countryside, sea and coastline views stretching towards Anglesey and Puffin Island. To the side of the property there is a detached triple garage with an additional two rooms on the ground floor and three rooms to the first floor which with the relevant planning permission could easily be converted into a separate dwelling. The property also benefits from a new boiler and new carpets downstairs throughout. The accommodation on the ground floor comprises large reception hall, dining room, sitting room with access to a large conservatory, kitchen/breakfast room, utility room, three bedrooms, one with an ensuite and a family bathroom. An oak staircase leads to the first floor accommodation and an impressive galleried landing with access to a light and spacious lounge with far reaching views and access to the balcony, a kitchenette, two double bedrooms both with good size ensuites and the master benefitting from a dressing room and amazing views. Outside to the front of the property there is a beautifully presented paved forecourt. The rear garden is mainly laid to lawn with a variety of well established plants and shrubs, covered seating area and elevated paved seating area.
Dining Room - 16' 9'' x 10' 10'' (5.10m x 3.30m)
Sitting Room - 15' 5'' x 10' 10'' (4.70m x 3.30m)
Kitchen/Breakfast Room - 16' 9'' x 10' 6'' (5.10m x 3.20m)
Utility - 10' 6'' x 6' 3'' (3.20m x 1.90m)
Conservatory - 25' 11'' x 7' 3'' (7.89m x 2.21m)
Ground Floor Bedroom - 13' 6'' x 12' 10'' (4.11m x 3.91m)
Ensuite - 6' 11'' x 6' 7'' (2.11m x 2.01m)
Ground Floor Bedroom Two - 12' 10'' x 10' 0'' (3.91m x 3.05m)
Ground Floor Bedroom Three - 14' 5'' x 9' 6'' (4.39m x 2.89m)
Lounge - 26' 11'' x 22' 0'' (8.20m x 6.70m)
Master Bedroom - 16' 5'' x 11' 10'' (5.00m x 3.60m)
Ensuite - 10' 6'' x 7' 7'' (3.20m x 2.31m)
Dressing Room - 10' 6'' x 7' 7'' (3.20m x 2.31m)
Bathroom - 9' 6'' x 7' 7'' (2.89m x 2.31m)
Bedroom 2 - 16' 10'' x 9' 7'' (5.13m x 2.92m)
Ensuite - 10' 6'' x 7' 9'' (3.20m x 2.36m)
Garage
Location
Located in the Upper Colwyn Bay area of Colwyn Bay which is a popular residential area with local school and shops. Colwyn Bay has a variety of shops and amenities and the A55 dual carriageway is approximately 1.5 miles distant.
Directions
From our Rhos On Sea office turn towards the Promenade. Turn right onto the Promenade and first right onto Rhos Road (B5116) Continue to the traffic lights and turn left onto Brompton Avenue (B5115) Continue going straight ahead at the roundabout and crossing above the A55, at the mini roundabout turn left and take the first right onto Kings Road signposted to the Zoo. Continue to the top of the hill and bear right onto Pen-y-Bryn Road, continue to the T Junction where you turn left onto LLanrwst Road.
Council Tax Band: I
Tenure: Freehold
Dining Room - 16' 9'' x 10' 10'' (5.10m x 3.30m)
Sitting Room - 15' 5'' x 10' 10'' (4.70m x 3.30m)
Kitchen/Breakfast Room - 16' 9'' x 10' 6'' (5.10m x 3.20m)
Utility - 10' 6'' x 6' 3'' (3.20m x 1.90m)
Conservatory - 25' 11'' x 7' 3'' (7.89m x 2.21m)
Ground Floor Bedroom - 13' 6'' x 12' 10'' (4.11m x 3.91m)
Ensuite - 6' 11'' x 6' 7'' (2.11m x 2.01m)
Ground Floor Bedroom Two - 12' 10'' x 10' 0'' (3.91m x 3.05m)
Ground Floor Bedroom Three - 14' 5'' x 9' 6'' (4.39m x 2.89m)
Lounge - 26' 11'' x 22' 0'' (8.20m x 6.70m)
Master Bedroom - 16' 5'' x 11' 10'' (5.00m x 3.60m)
Ensuite - 10' 6'' x 7' 7'' (3.20m x 2.31m)
Dressing Room - 10' 6'' x 7' 7'' (3.20m x 2.31m)
Bathroom - 9' 6'' x 7' 7'' (2.89m x 2.31m)
Bedroom 2 - 16' 10'' x 9' 7'' (5.13m x 2.92m)
Ensuite - 10' 6'' x 7' 9'' (3.20m x 2.36m)
Garage
Location
Located in the Upper Colwyn Bay area of Colwyn Bay which is a popular residential area with local school and shops. Colwyn Bay has a variety of shops and amenities and the A55 dual carriageway is approximately 1.5 miles distant.
Directions
From our Rhos On Sea office turn towards the Promenade. Turn right onto the Promenade and first right onto Rhos Road (B5116) Continue to the traffic lights and turn left onto Brompton Avenue (B5115) Continue going straight ahead at the roundabout and crossing above the A55, at the mini roundabout turn left and take the first right onto Kings Road signposted to the Zoo. Continue to the top of the hill and bear right onto Pen-y-Bryn Road, continue to the T Junction where you turn left onto LLanrwst Road.
Council Tax Band: I
Tenure: Freehold
Council tax
First listed
Over a month agoEnergy Performance Certificate
Llanrwst Road, Upper Colwyn Bay
Placebuzz mortgage repayment calculator
Monthly repayment
The Est. Mortgage is for a 25 years repayment mortgage based on a 10% deposit and a 5.5% annual interest. It is only intended as a guide. Make sure you obtain accurate figures from your lender before committing to any mortgage. Your home may be repossessed if you do not keep up repayments on a mortgage.
Llanrwst Road, Upper Colwyn Bay - Streetview
DISCLAIMER: Property descriptions and related information displayed on this page are marketing materials provided by Fletcher & Poole - Rhos-On-Sea. Placebuzz does not warrant or accept any responsibility for the accuracy or completeness of the property descriptions or related information provided here and they do not constitute property particulars. Please contact Fletcher & Poole - Rhos-On-Sea for full details and further information.




































