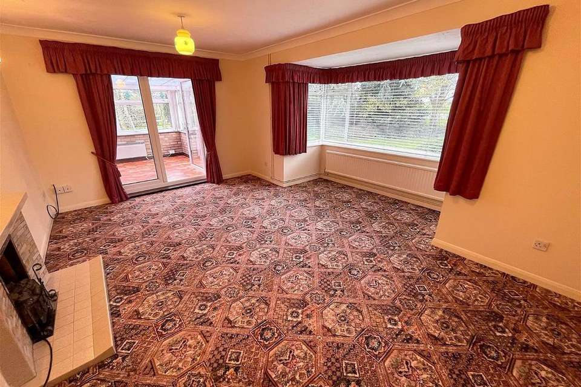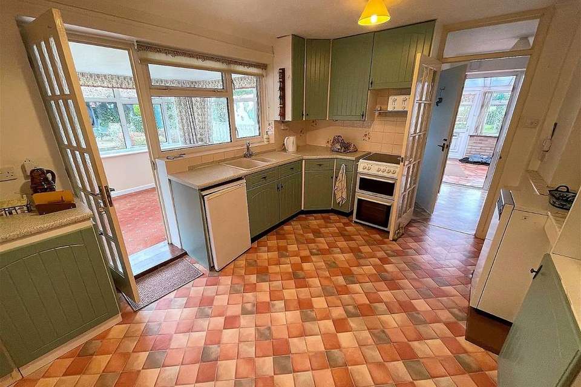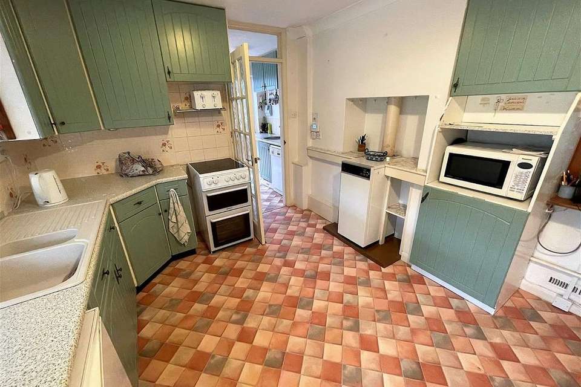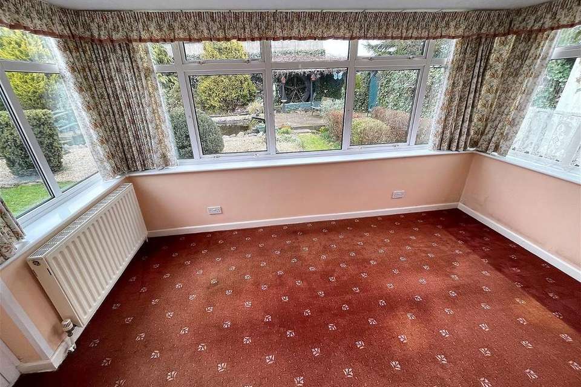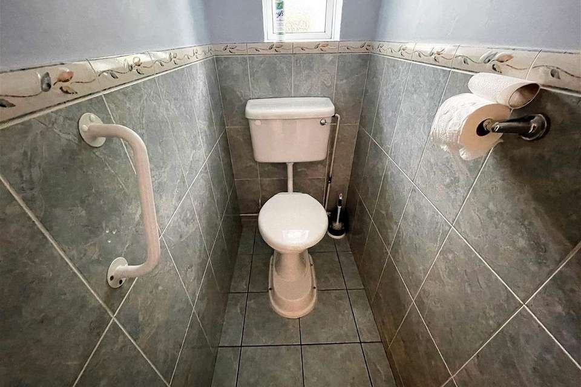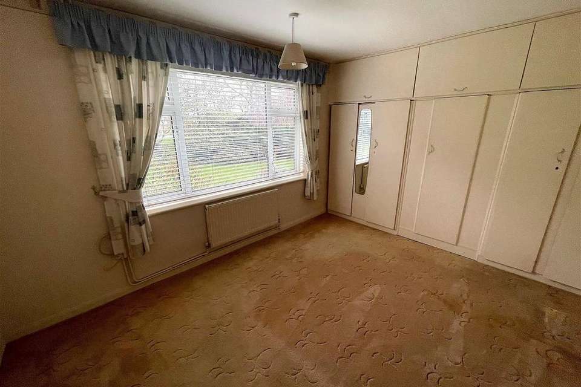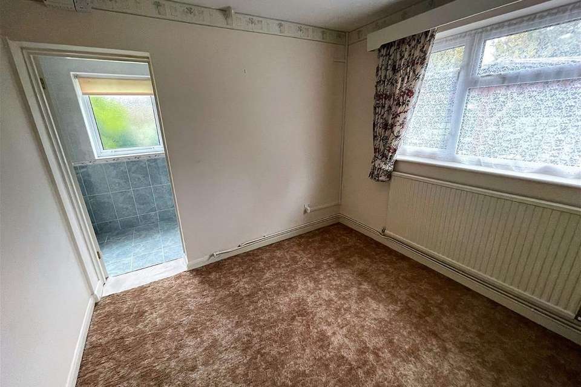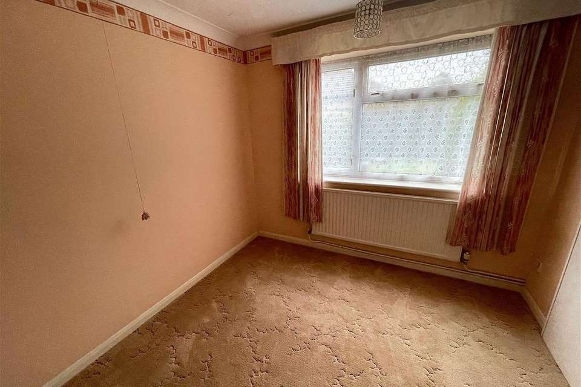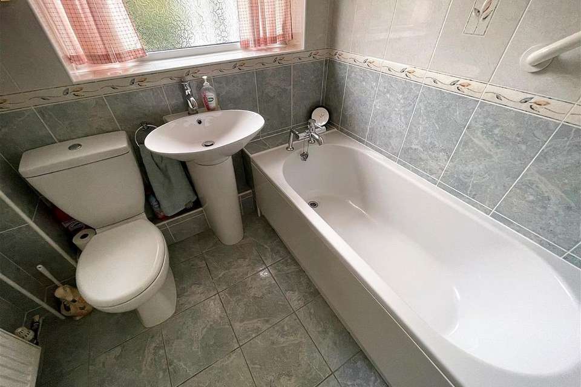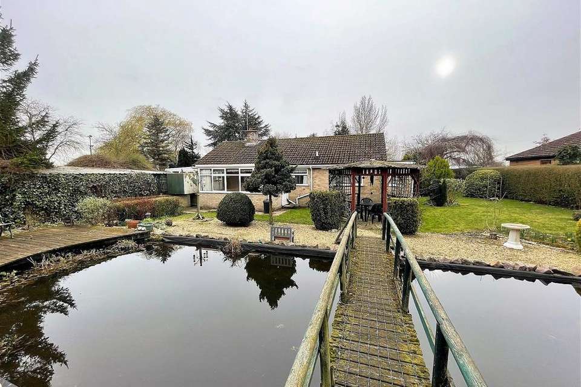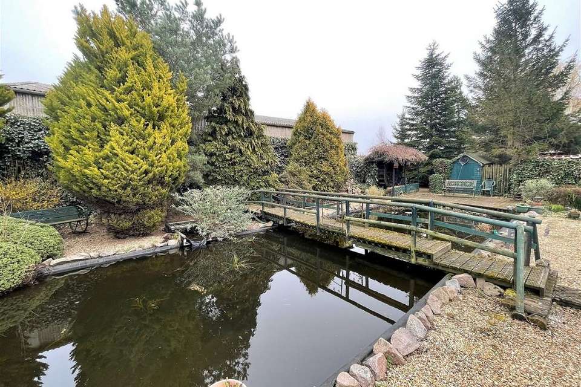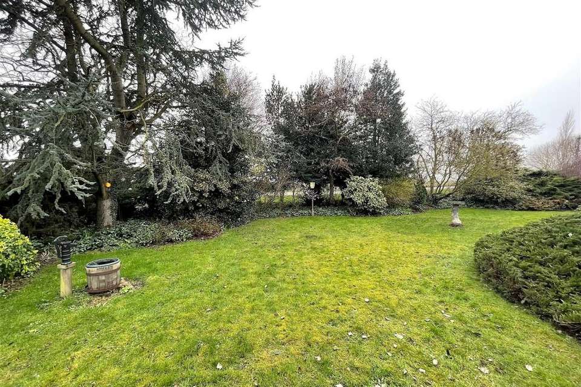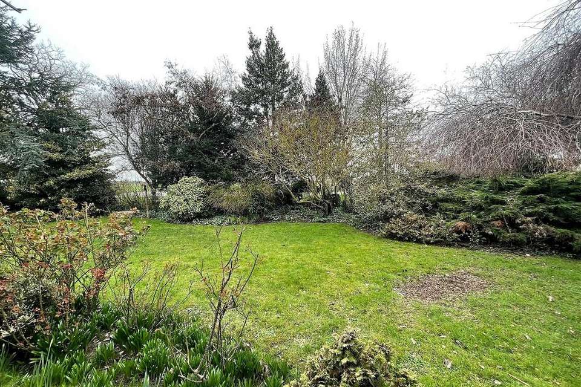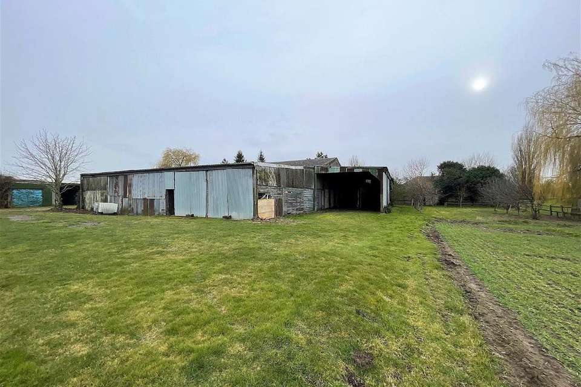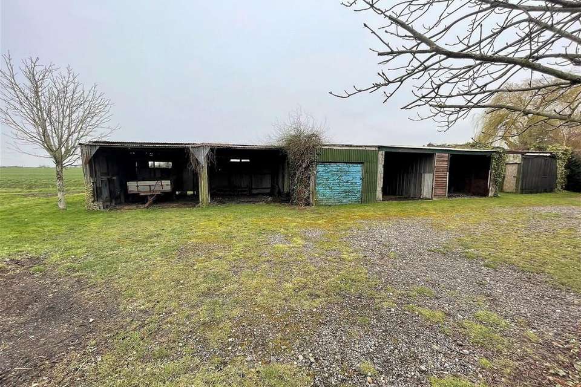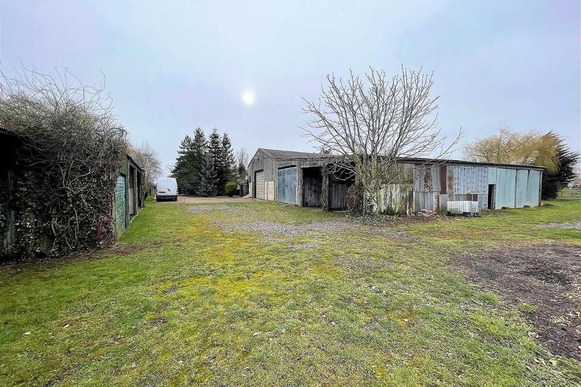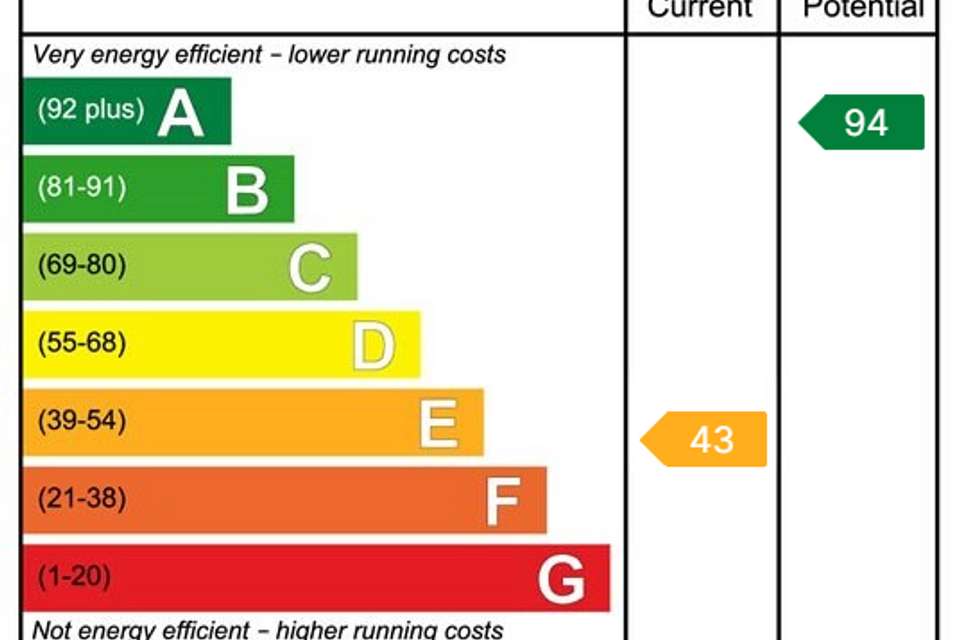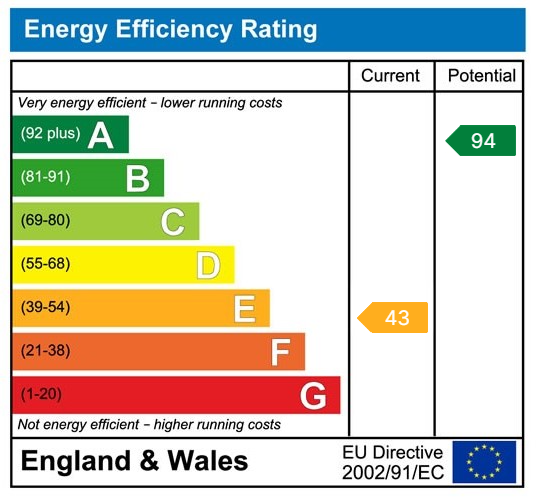3 bedroom detached bungalow for sale
Upwell Road, Christchurchbungalow
bedrooms
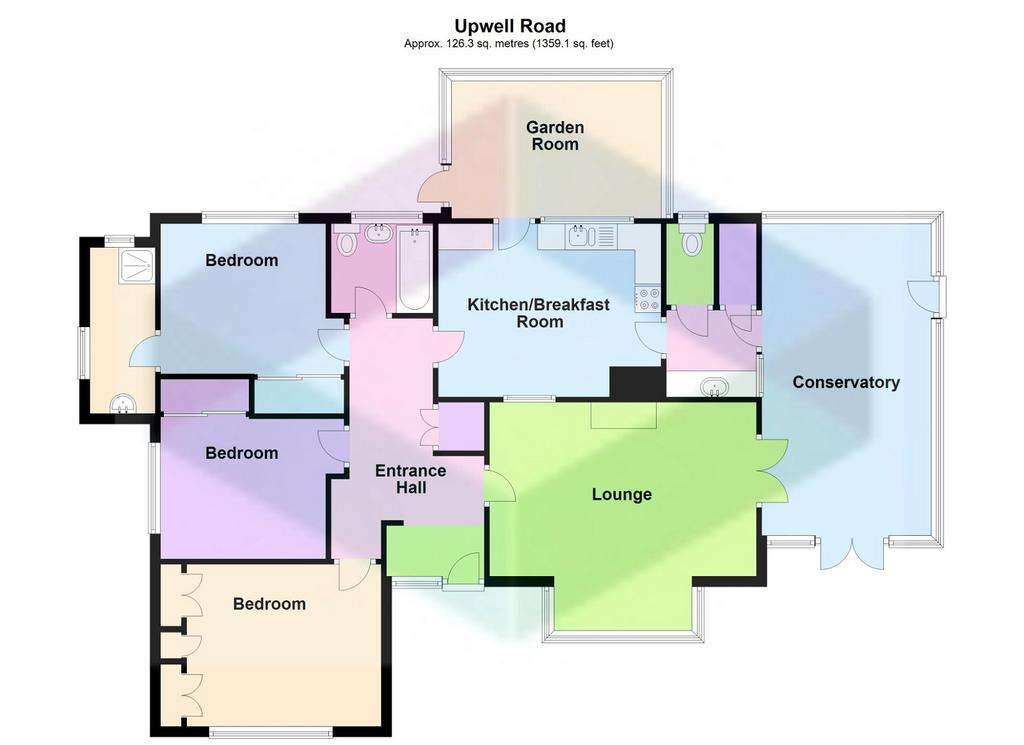
Property photos

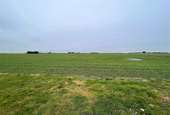
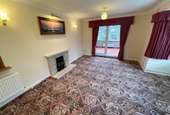
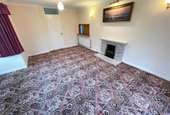
+20
Property description
SummaryA Spacious 3 Bedroom Detached Bungalow with a Yard, Outbuildings and Arable Land situated on approximately 9 Acres (STMS). This property offers great potential and benefits from a Lounge, Conservatory, Kitchen, Garden Room, Utility Room, Cloakroom, 3 Double Bedrooms, En-Suite Wet Room and a Bathroom. Outside, a good size garden area, a feature Pond, suitable for Coy Carp, a Large Barn with concrete floor, numerous outbuildings and an Orchard of mixed fruit trees. This property is offered with Vacant Possession and No Forward Chain. Please be advised an Agricultural Occupancy Restriction applies.Entrance HallUPVC fully glazed front door with matching side panels and stained glass. Loft access. Airing cupboard. Radiator.Lounge - 5.32m x 4.38m into bay (17'5" x 14'4")Bay style UPVC double glazed window to front. Tiled hearth. Two radiators. Aerial sockets. Serving hatch through to Kitchen. UPVC double glazed French doors through to Conservatory.Conservatory - 6.21m x 3.24m (20'4" x 10'7")Part brick and part UPVC double glazing. Poly-carbonate sloping ceiling. Wall mounted electric radiator. Aerial sockets. Doors to front and side.Kitchen - 4.25m x 3.3m (13'11" x 10'9")Window and door through to Garden room and door through to Utility. Range of wall and base units with worktops over. One and half sink with drainer and mixer taps. Tiled splashback. Space for free-standing electric cooker. Space for fridge freezer. Oil fired boiler. Radiator. Telephone socket.Utility Room - 2.1m x 1.67m (6'10" x 5'5")UPVC fully glazed door through to Conservatory. Range of wall and base units with worktop over. Stainless steel circular sink with mixer taps. Plumbing for washing machine and dishwasher. Store cupboard. Alarm panel.Cloakroom - 1.6m x 0.9m (5'2" x 2'11")UPVC double glazed window to rear. Low-level WC. Part tiled walls. Tiled floor.Garden Room - 4.03m x 2.62m (13'2" x 8'7")UPVC double glazed windows all round with UPVC part glazed, double glazed door to side. Radiator.Bedroom One - 3.75m x 3.1m (12'3" x 10'2")UPVC double glazed window to front. Radiator. Built-in wardrobes.Bedroom Two - 3.08m x 2.86m (10'1" x 9'4")UPVC double glazed window to rear. Built-in wardrobe. Radiator.En-Suite Wet Room - 3.27m x 1.24m (10'8" x 4'0")UPVC double glazed windows to side and rear – double aspect. Wall mounted shower. Vanity hand basin with mixer taps. Heated towel rail. Wall mounted electric heater. Fully tiled walls and floor. Inset ceiling lighting. Extractor fan.Bedroom Three - 3.42m x 2.72m (11'2" x 8'11")UPVC double glazed window to side. Radiator. Built-in wardrobe.Bathroom - 1.99m x 1.66m (6'6" x 5'5")UPVC double glazed window to rear. Low level WC. Vanity hand basin with mixer taps. Panelled bath with mixer taps and electric shower over. Radiator. Shaver socket. Fully Tiled walls and floor.OutsideThe main garden area features a pond with wooden decking and bridge over plus water wheel and waterfall. Mainly laid to grass with trees, mature plants, shrubs and hedging. Outside lighting. Outside tap. Wooden sheds. Wooden Summer House. Oil storage tank. Orchard with selection of fruit trees. A large Barn and numerous outbuildings.Detached Double GarageUp and over doors.Barn - 18.41m x 11.42m (60'4" x 37'5")Concrete floor. Power and lighting.ServicesMains water and electricity. Oil central heating. Septic tank.ViewingStrictly by appointment with the selling agent Maxey Grounds.Please Note - Agricultural Occupancy RestrictionThis property has an Agricultural Occupancy Restriction: 'The occupation of the dwelling shall be limited to persons employed locally in agriculture as defined in Section 290 (1) of the Town and Country Planning Act 1971, or in Forestry, and the dependents of such persons.' It is unlikely a mortgage will be available to purchase this property and will suit cash buyers.PossessionVacant possession upon completion of the purchase.DirectionsTake the A1101 south out of Wisbech dual carriageway (Churchill Road) and follow signs to Outwell and Upwell. Proceed through Outwell and in to Upwell. At the end of Town Street turn left over New Bridge and right onto School Road. Carry on to Dovecote Road, onto Croft Road then right onto Sixteen Foot Bank. Continue for approximately 1 mile then turn left into Upwell Road and the property can be located a short distance on the left.
Interested in this property?
Council tax
First listed
Over a month agoEnergy Performance Certificate
Upwell Road, Christchurch
Marketed by
Maxey Grounds & Co - Wisbech 1-3 South Brink Wisbech PE13 1JAPlacebuzz mortgage repayment calculator
Monthly repayment
The Est. Mortgage is for a 25 years repayment mortgage based on a 10% deposit and a 5.5% annual interest. It is only intended as a guide. Make sure you obtain accurate figures from your lender before committing to any mortgage. Your home may be repossessed if you do not keep up repayments on a mortgage.
Upwell Road, Christchurch - Streetview
DISCLAIMER: Property descriptions and related information displayed on this page are marketing materials provided by Maxey Grounds & Co - Wisbech. Placebuzz does not warrant or accept any responsibility for the accuracy or completeness of the property descriptions or related information provided here and they do not constitute property particulars. Please contact Maxey Grounds & Co - Wisbech for full details and further information.





