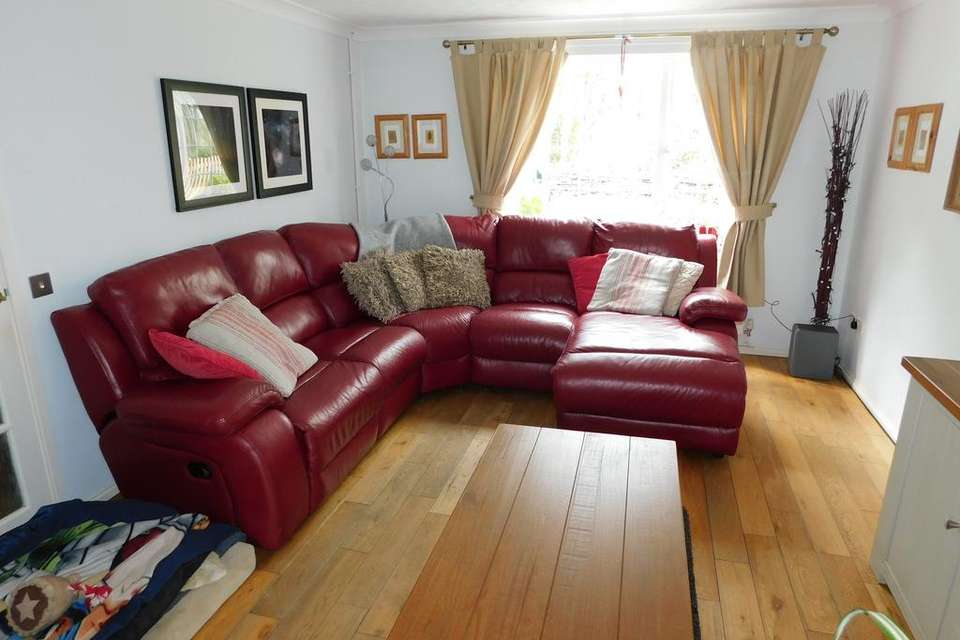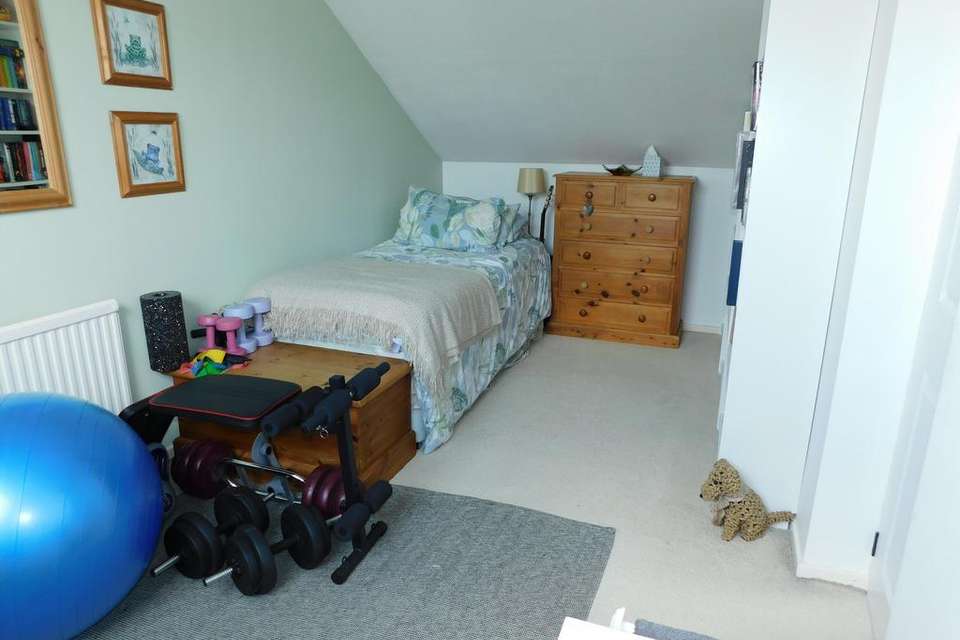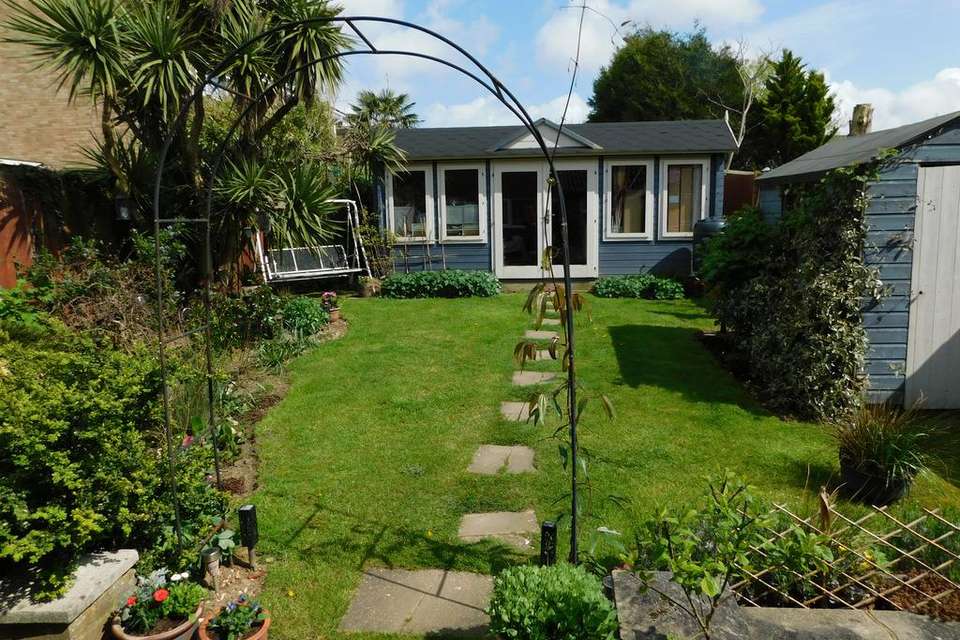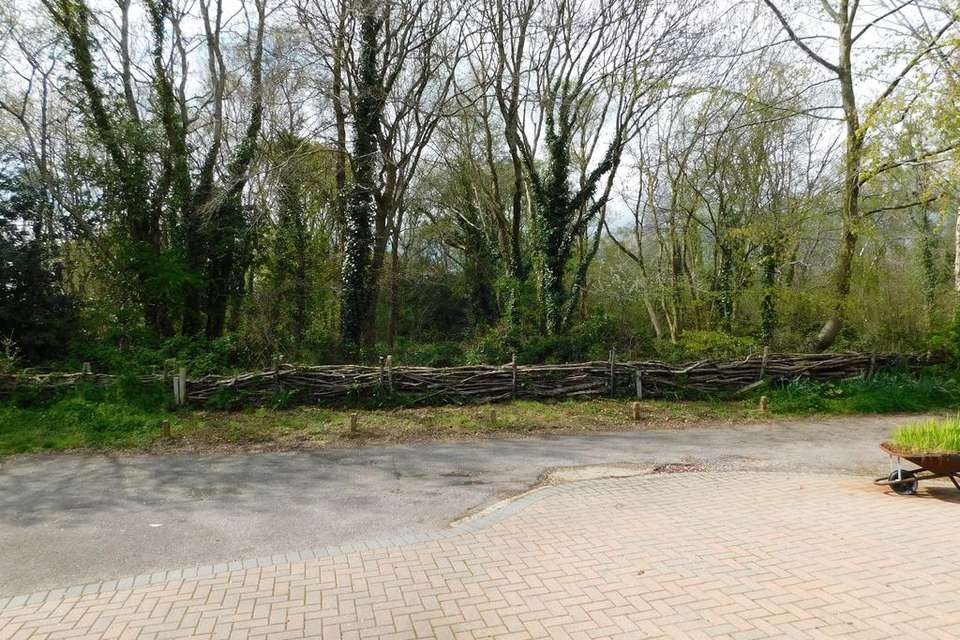4 bedroom detached house for sale
Whyte Close, Holbury SO45detached house
bedrooms
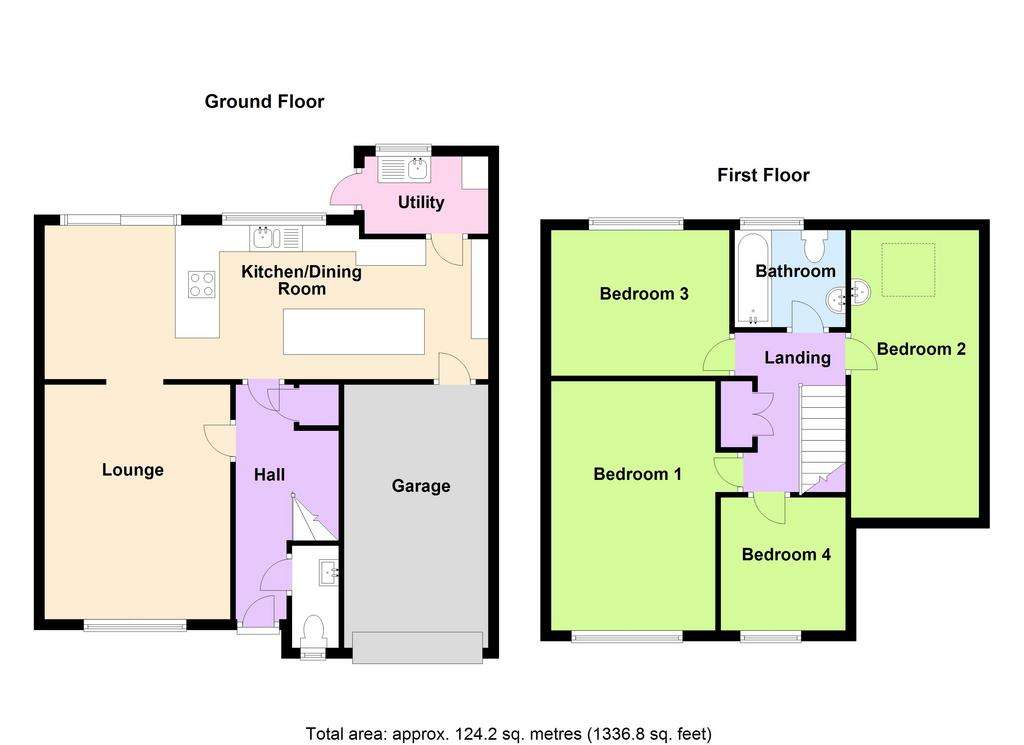
Property photos


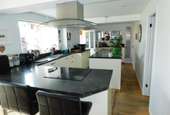

+11
Property description
ENTRANCE HALL Part glazed front door, oak flooring, radiator, stairs with understairs cupboard.
CLOAKROOM White suite comprising pedestal wash hand basin & close coupled WC, radiator, oak flooring, front aspect window.
LOUNGE c.4.44m x 3.53m (14'7" x 11'7"). Front aspect window with view over open woodland, glazed door to hall, oak flooring, TV point, radiator, square arch to:
KITCHEN/DINING ROOM c.8.41m x 2.93m (27'7" x 9'7" max.) Range of modern cream gloss units comprising inset 1.5 bowl single drainer stainless steel sink unit with acrylic top with cupboard below and drawer unit with integrated dishwasher & 2 integrated fridges, range of base units with cupboards & drawers with worktops above, twin 'Bosch' ovens with induction hob in peninsular unit, range of wall cupboards, oak flooring, chrome vertical radiator, door to garage, rear aspect window.
Dining Area: Oak flooring, radiator, sliding patio door to rear garden.
UTILITY ROOM c.2.41m x 1.44m (7'11" x 4'9"). One base unit with circular stainless steel sink, plumbing for automatic washing machine, worktop above, space for fridge/freezer, rear aspect window, part glazed door leading to rear garden.
7 Whyte Close, Holbury
LANDING Hatch to loft with drop-down ladder, double airing cupboard with 'Worcester' gas fired boiler.
BEDROOM 1 c.4.71m x 3.11m (15'5" x 10'2"). Front aspect window with view over open woodland, radiator. Note: There is plumbing for the installation of an en-suite, if required.
BEDROOM 2 c.5.45m x 2.43m (17'10" x 7'11"). Large rear aspect Velux window, radiator, access to eaves storage, wash hand basin in vanity unit with cupboard below.
BEDROOM 3 c.3.37m x 2.79m (11' x 9'1"). Rear aspect window, radiator.
BEDROOM 4 c.2.45m x 2.45m (8' x 8'). Fitted single bed base, radiator, front aspect window.
BATHROOM Having been refitted with white suite with fully tiled walls & floor, comprising panelled bath with plumbed in shower with rain showerhead & hand held spray with shower screen, WC, pedestal wash hand basin, chrome heated towel rail, smooth plastered ceiling, rear aspect window.
OUTSIDE FRONT GARDEN: The property is approached via a shared drive and fronts onto woodland. The front garden itself is laid with block paving with parking for 3 vehicles and leading to ATTACHED GARAGE with electric roller door, power & light and door to kitchen.
REAR GARDEN: Of good size with paved patio, lawned area, well stocked flower & shrub beds, timber shed & plastic store to remain. To the rear of the garden there is a large concrete base.
COUNCIL TAX BAND 'D' - payable 2023/24 - £2,130.78.
EPC RATING 'D'.
GROSS SQUARE MEASUREMENTS 124 sq. metres (1,336 sq. feet) approx.
TENURE The agents are advised this property is FREEHOLD.
CLOAKROOM White suite comprising pedestal wash hand basin & close coupled WC, radiator, oak flooring, front aspect window.
LOUNGE c.4.44m x 3.53m (14'7" x 11'7"). Front aspect window with view over open woodland, glazed door to hall, oak flooring, TV point, radiator, square arch to:
KITCHEN/DINING ROOM c.8.41m x 2.93m (27'7" x 9'7" max.) Range of modern cream gloss units comprising inset 1.5 bowl single drainer stainless steel sink unit with acrylic top with cupboard below and drawer unit with integrated dishwasher & 2 integrated fridges, range of base units with cupboards & drawers with worktops above, twin 'Bosch' ovens with induction hob in peninsular unit, range of wall cupboards, oak flooring, chrome vertical radiator, door to garage, rear aspect window.
Dining Area: Oak flooring, radiator, sliding patio door to rear garden.
UTILITY ROOM c.2.41m x 1.44m (7'11" x 4'9"). One base unit with circular stainless steel sink, plumbing for automatic washing machine, worktop above, space for fridge/freezer, rear aspect window, part glazed door leading to rear garden.
7 Whyte Close, Holbury
LANDING Hatch to loft with drop-down ladder, double airing cupboard with 'Worcester' gas fired boiler.
BEDROOM 1 c.4.71m x 3.11m (15'5" x 10'2"). Front aspect window with view over open woodland, radiator. Note: There is plumbing for the installation of an en-suite, if required.
BEDROOM 2 c.5.45m x 2.43m (17'10" x 7'11"). Large rear aspect Velux window, radiator, access to eaves storage, wash hand basin in vanity unit with cupboard below.
BEDROOM 3 c.3.37m x 2.79m (11' x 9'1"). Rear aspect window, radiator.
BEDROOM 4 c.2.45m x 2.45m (8' x 8'). Fitted single bed base, radiator, front aspect window.
BATHROOM Having been refitted with white suite with fully tiled walls & floor, comprising panelled bath with plumbed in shower with rain showerhead & hand held spray with shower screen, WC, pedestal wash hand basin, chrome heated towel rail, smooth plastered ceiling, rear aspect window.
OUTSIDE FRONT GARDEN: The property is approached via a shared drive and fronts onto woodland. The front garden itself is laid with block paving with parking for 3 vehicles and leading to ATTACHED GARAGE with electric roller door, power & light and door to kitchen.
REAR GARDEN: Of good size with paved patio, lawned area, well stocked flower & shrub beds, timber shed & plastic store to remain. To the rear of the garden there is a large concrete base.
COUNCIL TAX BAND 'D' - payable 2023/24 - £2,130.78.
EPC RATING 'D'.
GROSS SQUARE MEASUREMENTS 124 sq. metres (1,336 sq. feet) approx.
TENURE The agents are advised this property is FREEHOLD.
Interested in this property?
Council tax
First listed
Over a month agoWhyte Close, Holbury SO45
Marketed by
Paul Jeffreys - Hythe 10 The Marsh Hythe, Hampshire SO45 6ALPlacebuzz mortgage repayment calculator
Monthly repayment
The Est. Mortgage is for a 25 years repayment mortgage based on a 10% deposit and a 5.5% annual interest. It is only intended as a guide. Make sure you obtain accurate figures from your lender before committing to any mortgage. Your home may be repossessed if you do not keep up repayments on a mortgage.
Whyte Close, Holbury SO45 - Streetview
DISCLAIMER: Property descriptions and related information displayed on this page are marketing materials provided by Paul Jeffreys - Hythe. Placebuzz does not warrant or accept any responsibility for the accuracy or completeness of the property descriptions or related information provided here and they do not constitute property particulars. Please contact Paul Jeffreys - Hythe for full details and further information.


