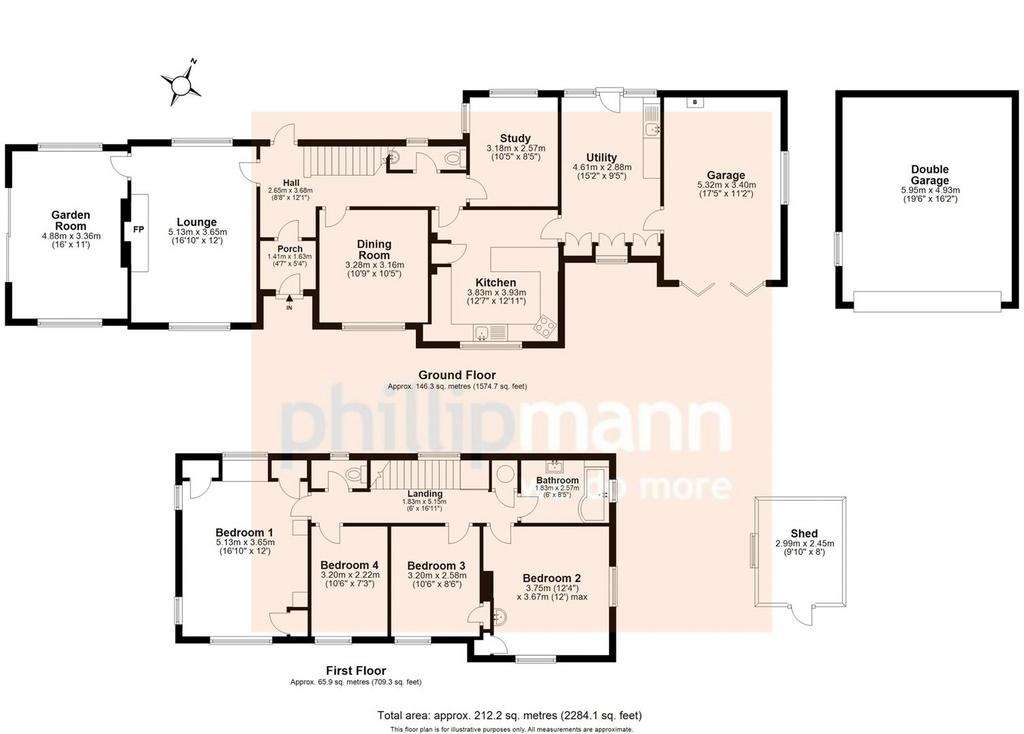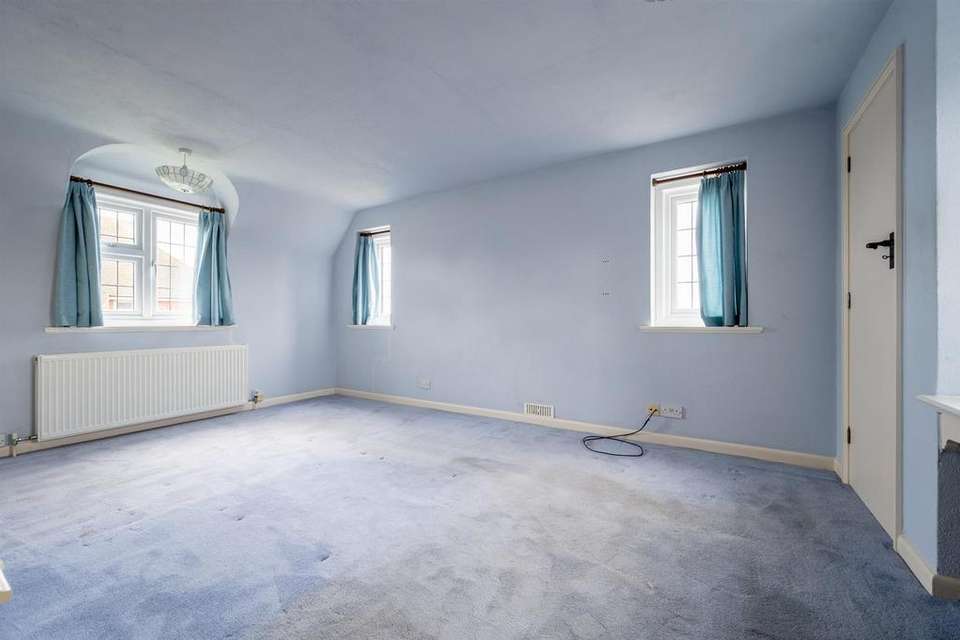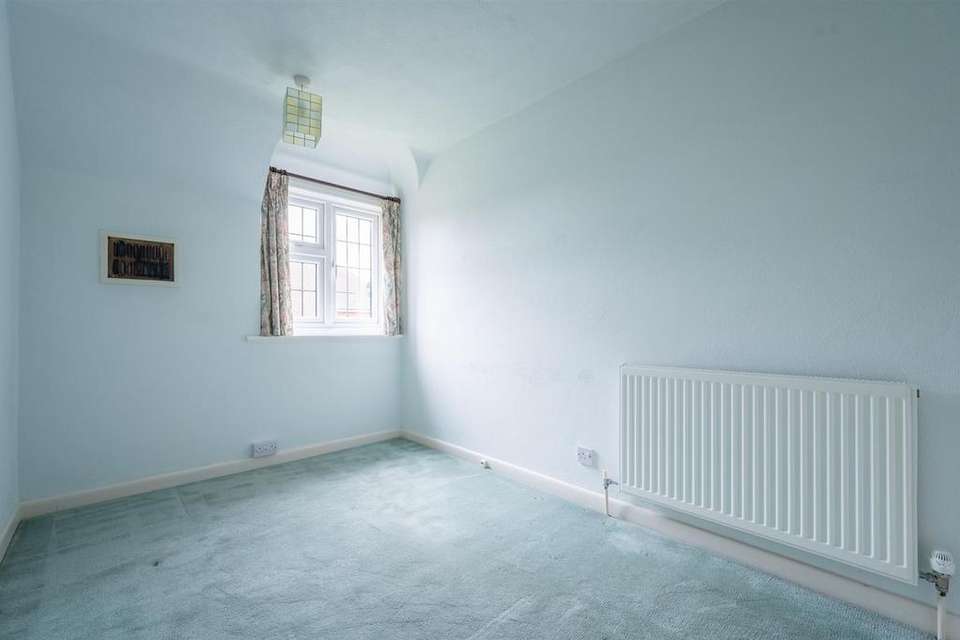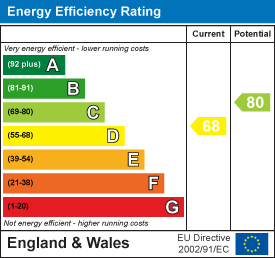4 bedroom detached house for sale
Hawth Way, Seaforddetached house
bedrooms

Property photos




+18
Property description
*GUIDE PRICE £775,000 - £825,000*
This rarely available detached house, in the traditional tile hung 'Sussex' style, sits on its own wrap around south/west facing plot with mature gardens. The property is located at the end of an unmade private road and is approached by wrought iron gates which open onto a wide gravel area providing ample parking and there is the advantage of a single integral garage and additional double garage.
The enclosed front entrance and vestibule lead into the spacious entrance hall with cloakroom/WC and stairs rising to the first floor.
The reception rooms offer versatility and are currently arranged as a garden room with access onto the west facing rear garden, sitting room, dining room and study/bedroom 5. The kitchen is fitted with a good range of wall and base cupboards, complemented by ample working surface with inset sink, electric ceramic hob and oven, integrated fridge/freezer, space for dish washer and washing machine.
Adjacent to the kitchen is the wet room which is fully tiled and has the addition of a utility area and connecting doors to the rear garden and integral garage.
On the fist floor landing there is loft access and a separate WC. The family bathroom is fitted with a modern contemporary style suite comprising P-shaped bath with shower and glass screen, WC, wash basin in vanity unit, heated towel rail and tiled walls/floor.
The dual aspect master bedroom has a range of fitted and recessed wardrobes, and views over the garden with distant sea and headland views. There are three further good sized bedrooms on this floor.
A particular feature of the property are the mature gardens which have a south/west aspect. There is a sunny patio area, ornamental pond and enclosed side courtyard, ideal for al-fresco entertaining! to the bottom of the garden is a wall enclosed vegetable patch and timber shed.
This rarely available detached house, in the traditional tile hung 'Sussex' style, sits on its own wrap around south/west facing plot with mature gardens. The property is located at the end of an unmade private road and is approached by wrought iron gates which open onto a wide gravel area providing ample parking and there is the advantage of a single integral garage and additional double garage.
The enclosed front entrance and vestibule lead into the spacious entrance hall with cloakroom/WC and stairs rising to the first floor.
The reception rooms offer versatility and are currently arranged as a garden room with access onto the west facing rear garden, sitting room, dining room and study/bedroom 5. The kitchen is fitted with a good range of wall and base cupboards, complemented by ample working surface with inset sink, electric ceramic hob and oven, integrated fridge/freezer, space for dish washer and washing machine.
Adjacent to the kitchen is the wet room which is fully tiled and has the addition of a utility area and connecting doors to the rear garden and integral garage.
On the fist floor landing there is loft access and a separate WC. The family bathroom is fitted with a modern contemporary style suite comprising P-shaped bath with shower and glass screen, WC, wash basin in vanity unit, heated towel rail and tiled walls/floor.
The dual aspect master bedroom has a range of fitted and recessed wardrobes, and views over the garden with distant sea and headland views. There are three further good sized bedrooms on this floor.
A particular feature of the property are the mature gardens which have a south/west aspect. There is a sunny patio area, ornamental pond and enclosed side courtyard, ideal for al-fresco entertaining! to the bottom of the garden is a wall enclosed vegetable patch and timber shed.
Interested in this property?
Council tax
First listed
Last weekEnergy Performance Certificate
Hawth Way, Seaford
Marketed by
Phillip Mann - Seaford 1-3 Dane Road, Seaford, BN25 1LGPlacebuzz mortgage repayment calculator
Monthly repayment
The Est. Mortgage is for a 25 years repayment mortgage based on a 10% deposit and a 5.5% annual interest. It is only intended as a guide. Make sure you obtain accurate figures from your lender before committing to any mortgage. Your home may be repossessed if you do not keep up repayments on a mortgage.
Hawth Way, Seaford - Streetview
DISCLAIMER: Property descriptions and related information displayed on this page are marketing materials provided by Phillip Mann - Seaford. Placebuzz does not warrant or accept any responsibility for the accuracy or completeness of the property descriptions or related information provided here and they do not constitute property particulars. Please contact Phillip Mann - Seaford for full details and further information.























