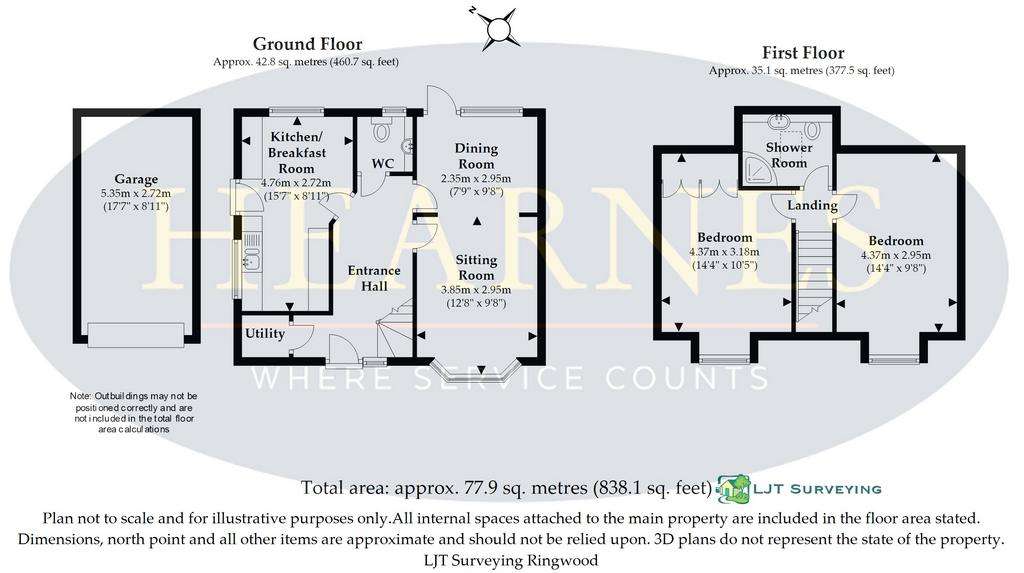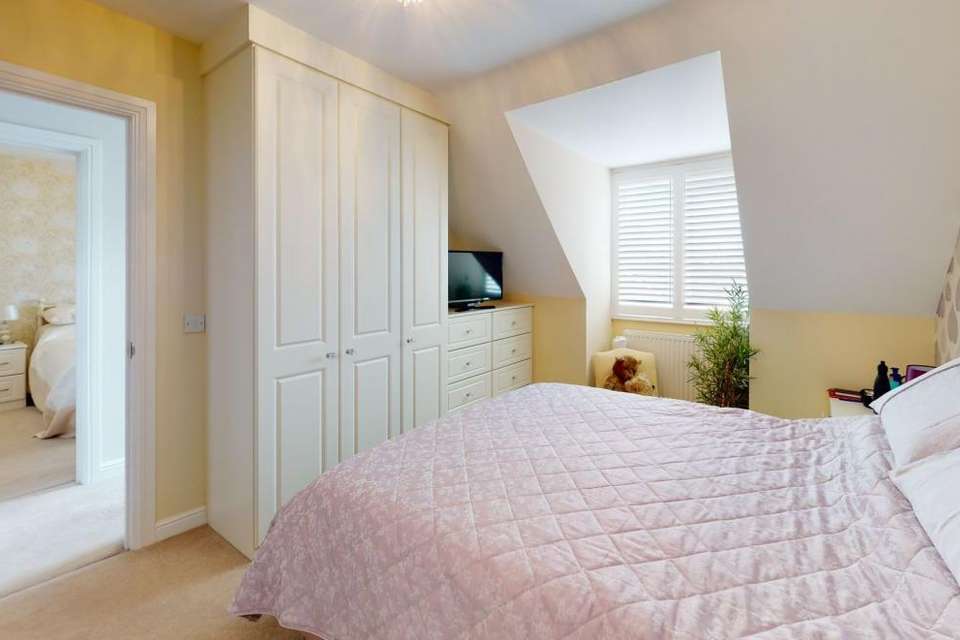2 bedroom detached house for sale
Ringwood, BH24 1SGdetached house
bedrooms

Property photos




+15
Property description
NO CHAIN. A charming detached house conveniently positioned close to the
Town Centre and nearby local amenities. The property is currently
used as two double bedrooms but could easily be adapted with a few
minor alterations to provide a ground floor bedroom with an
adjacent downstairs cloakroom/wc. The gardens are delightfully
private with many dining and relaxation areas. The property also
benefits from a large double driveway with a detached garage, providing enough space for numerous cars. It also offers plenty of space for a large motorhome/boat etc.
Upon entering this immaculate home you are welcomed into a bright and
spacious hallway which gives access to all the downstairs rooms, there is a large cloaks cupboard housing the boiler and is
plumbed for a washing machine. The living room enjoys a bay window to
the front allowing maximum light and currently has an open way into the
dining room making a stunning dual aspect room. The dining room
enjoys views and a door into the stunning rear garden This whole area
could be enclosed from the sitting room to easily create a third bedroom
if needed. The front to back kitchen/breakfast room has tiled flooring, a
door to the side driveway and is fitted with a comprehensive range of
both wall and floor mounted units and a integrated dishwasher, complimenting tiling and fitted
appliances including two fridges, a freezer and Kenwood range style
cooker. There is ample space here for a dining table and chairs. The
modern ground floor cloakroom completes the ground floor
accommodation.
The first floor has two double bedrooms, both of which have well
designed fitted wardrobes and are serviced by the adjacent family
bathroom, which is fitted with a modern suite, corner shower cubicle and
ample vanity storage.
Outside a quaint front garden is enclosed by wrought iron railings
and gives access to the front door and ample parking with additional land purchased (depicted in yellow on the plan and measuring around 12ft by 60ft) The gardens are a particular feature, having been recently landscaped by the current owners and
benefit from a choice of dining and seating areas along with an attractive
summer house.
Note: The heating system, mains and appliances have not been tested by Hearnes Estate Agents. Any areas, measurements or distances are approximate. The text, photographs and plans are for guidance only and are not necessarily comprehensive and do not form part of the contract.
Town Centre and nearby local amenities. The property is currently
used as two double bedrooms but could easily be adapted with a few
minor alterations to provide a ground floor bedroom with an
adjacent downstairs cloakroom/wc. The gardens are delightfully
private with many dining and relaxation areas. The property also
benefits from a large double driveway with a detached garage, providing enough space for numerous cars. It also offers plenty of space for a large motorhome/boat etc.
Upon entering this immaculate home you are welcomed into a bright and
spacious hallway which gives access to all the downstairs rooms, there is a large cloaks cupboard housing the boiler and is
plumbed for a washing machine. The living room enjoys a bay window to
the front allowing maximum light and currently has an open way into the
dining room making a stunning dual aspect room. The dining room
enjoys views and a door into the stunning rear garden This whole area
could be enclosed from the sitting room to easily create a third bedroom
if needed. The front to back kitchen/breakfast room has tiled flooring, a
door to the side driveway and is fitted with a comprehensive range of
both wall and floor mounted units and a integrated dishwasher, complimenting tiling and fitted
appliances including two fridges, a freezer and Kenwood range style
cooker. There is ample space here for a dining table and chairs. The
modern ground floor cloakroom completes the ground floor
accommodation.
The first floor has two double bedrooms, both of which have well
designed fitted wardrobes and are serviced by the adjacent family
bathroom, which is fitted with a modern suite, corner shower cubicle and
ample vanity storage.
Outside a quaint front garden is enclosed by wrought iron railings
and gives access to the front door and ample parking with additional land purchased (depicted in yellow on the plan and measuring around 12ft by 60ft) The gardens are a particular feature, having been recently landscaped by the current owners and
benefit from a choice of dining and seating areas along with an attractive
summer house.
Note: The heating system, mains and appliances have not been tested by Hearnes Estate Agents. Any areas, measurements or distances are approximate. The text, photographs and plans are for guidance only and are not necessarily comprehensive and do not form part of the contract.
Interested in this property?
Council tax
First listed
3 weeks agoRingwood, BH24 1SG
Marketed by
Hearnes Estate Agents - Ringwood 52-54 High Street Ringwood BH24 1AGCall agent on 01425 489955
Placebuzz mortgage repayment calculator
Monthly repayment
The Est. Mortgage is for a 25 years repayment mortgage based on a 10% deposit and a 5.5% annual interest. It is only intended as a guide. Make sure you obtain accurate figures from your lender before committing to any mortgage. Your home may be repossessed if you do not keep up repayments on a mortgage.
Ringwood, BH24 1SG - Streetview
DISCLAIMER: Property descriptions and related information displayed on this page are marketing materials provided by Hearnes Estate Agents - Ringwood. Placebuzz does not warrant or accept any responsibility for the accuracy or completeness of the property descriptions or related information provided here and they do not constitute property particulars. Please contact Hearnes Estate Agents - Ringwood for full details and further information.



















