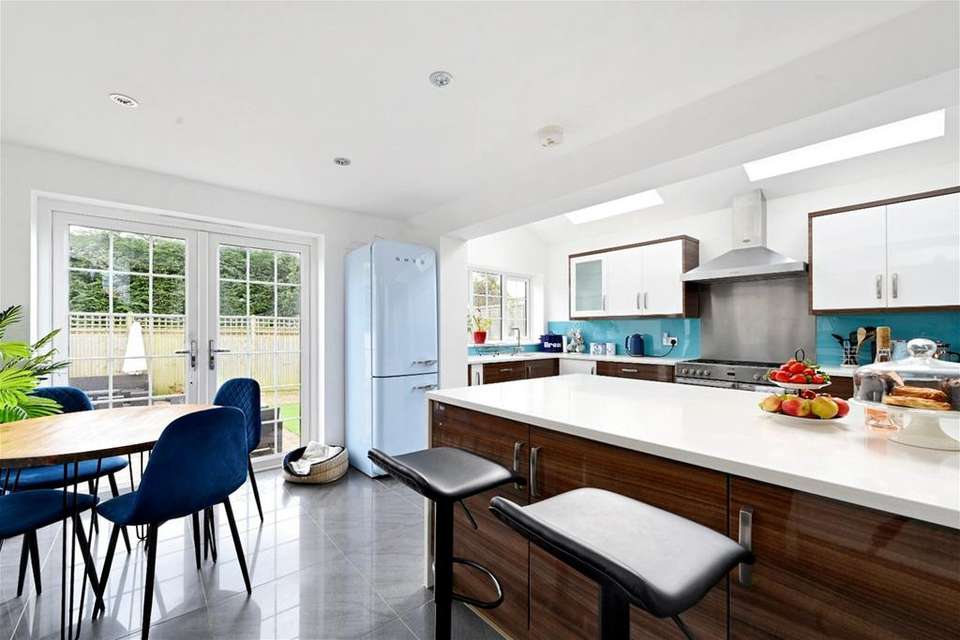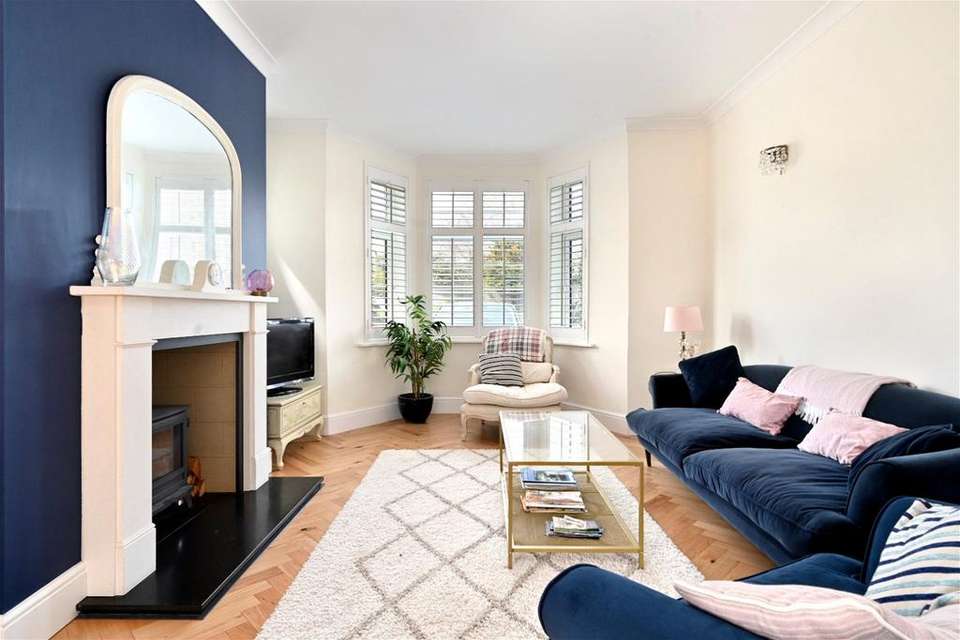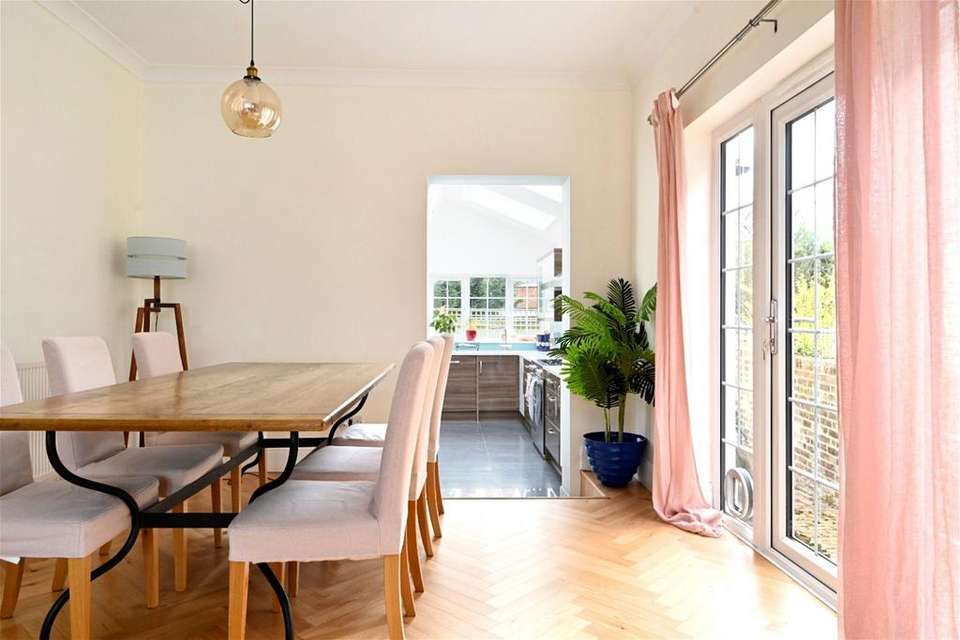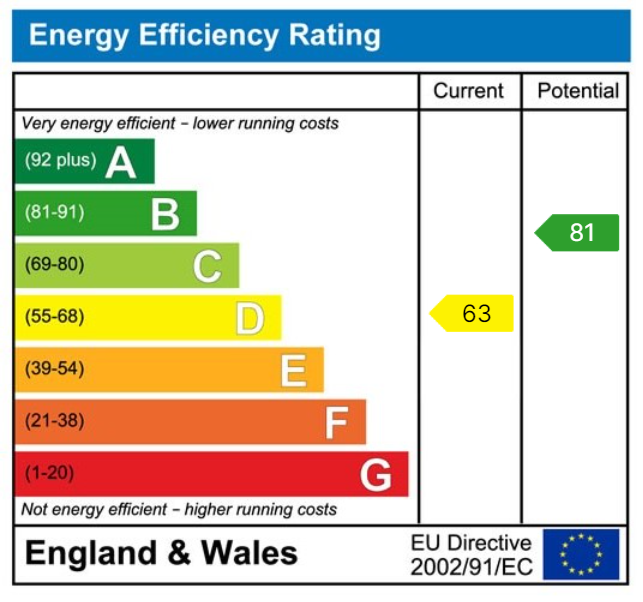6 bedroom semi-detached house for sale
High Street, Pevensey BN24semi-detached house
bedrooms
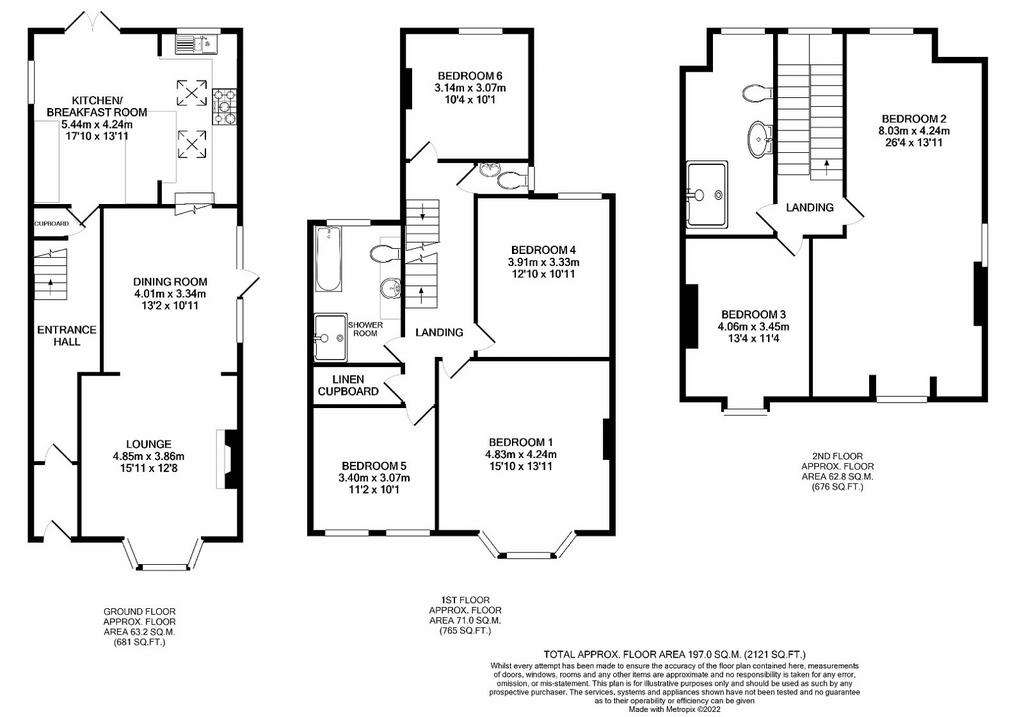
Property photos

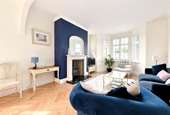


+31
Property description
£650,000Character in abundance and tastefully modernised features are available for all to see in this stunning 6-bedroom double fronted semi-detached Victorian home in the highly sought-after village of Westham, Pevensey.The property has been improved by the current owner who has added her excellent taste and style to an already well thought out home and produced an example of a character Victorian home. Features include, fitted plantation shutters, ornate coved ceilings, solid oak herringbone flooring, double glazing throughout and wonderful open feature fireplace with fitted wood burner.Westham village is situated within the stunning scenery of Pevensey Levels and has local amenities together with the access to rail links taking you directly to Hastings, Brighton, Gatwick and London Victoria. The village school serves Primary age children with Secondary level well represented within the area. Historic buildings and activities such as Pevensey Castle are all within walking distance and Pevensey Bay offers the beach within easy reach with its water sports and activities. The dog friendly beach is a 25 min walk and the castle 5 mins. Miles of country walks around including the 1066 walk from the Castle.The accommodation is arranged over three floors and comprises of entrance hallway with storage, leading to the high ceiling bay fronted lounge with fireplace which itself opens into the spacious dining room with side access. There are a few steps leading down into the bright and modern kitchen/breakfast room which is extremely well equipped and opens onto the rear garden.On the first floor are 4 great sized bedrooms, a W.C and further luxury family bathroom plus useful walk-in storage cupboard. On the top floor is a quite stunning triple aspect room measuring 26ft in length which would work extremely well to allow for this level to be self-contained from the other floors as there is a further bedroom and luxury shower room.The rear garden is manageable and well maintained with gated side access and the driveway allows for parking for three vehicles. Please contact Surridge Mison Estates for viewing arrangements or further information.Council Tax Band- TBCEPC Rating- DTenure- FreeholdEntrance PorchA double glazed opaque front door to the front leads you to the entrance porch, with wall light and coving features, and character tiled flooring.Entrance HallDouble-glazed panelled door. Stairs leading to first floor. Parquet block flooring, feature radiator
and deep built in under stairs storage cupboard. Glazed panelled door to reception room and steps leading down to kitchen/dining room with a further glazed door.Lounge - 4.85m x 3.86m (15'11" x 12'8")Double aspect with double glazed bay window to front with fitted plantation shutters and feature characterful circular window to side. Fireplace with fitted wood burner and tiled enclosure.
Feature radiators. Solid oak herringbone flooring with coved ceiling and central cornice. T.V point. Wall lights.Dining Room - 4.01m x 3.33m (13'2" x 10'11")Double-glazed doors leading to side passage. Solid oak herringbone flooring with coved ceiling. Radiators. Arch feature and steps leading to kitchen.Kitchen/Breakfast Room - 5.44m x 4.24m (17'10" x 13'11")Double aspect with double glazed window to rear and double-glazed opaque window to side and skylights. Double glazed French patio doors leading to rear garden. Tiled flooring with partially tiled walls. Radiator. Inset spotlights. Fitted with a modern range of base and wall units plus island unit with plenty of storage and breakfast bar comprising of cupboards and drawers and housing integral dishwasher, washing machine and gas boiler. Work surfaces with inset stainless
steel one and half bowl sink and drainer unit and mixer tap. Range style 5 burner gas hob with stainless steel splashback and double gas oven.First Floor LandingSplit landing with double glazed opaque window to side. Radiator and inset spotlights. Coving throughout. Deep built-in linen cupboard. Staircase leading to second floor.First Floor W.CDouble glazed opaque window to rear. Tiled flooring and partially tiled walls and radiator.
Wash hand basin and low-level W.C.Bedroom Six - 3.15m x 3.07m (10'4" x 10'1")Double glazed window to rear. Radiator.Bedroom Four - 3.91m x 3.33m (12'10" x 10'11")Double glazed window to rear. Feature radiator.Bedroom One - 4.83m x 4.24m (15'10" x 13'11")Double glazed bay window to front. Fitted plantation shutters. Fireplace feature and ceiling cornice. Radiator.Bedroom Five - 3.4m x 3.07m (11'2" x 10'1")Two double glazed windows to front with fitted plantation shutters. Feature radiator. Telephone & TV point.Bathroom - 3.61m x 1.65m (11'10" x 5'5")Double glazed opaque window to rear. Tiled flooring and partially tiled walls. White suite comprising of double width shower cubicle. Double
ended bath with mixer taps, wash hand basin with a fitted vanity units and low-level W.C concealed cistern. Additional built-in storage underneath window. Feature radiator. Towel Rail. Inset spotlights. Extractor fan.Second Floor LandingDouble glazed window to rear. Loft access.Bedroom Two - 8.03m x 4.24m (26'4" x 13'11")Triple aspect with double glazed windows to front, rear and side aspects. Radiators and carpet flooring. Inset spotlights. T.V point.Bedroom Three - 4.06m x 3.45m (13'4" x 11'4")Double glazed window to front aspect. Feature radiator and carpet flooring. Inset spotlights.Shower RoomDouble glazed opaque window to rear. Tiled flooring and partially tiled walls. White suite comprising of double width shower cubicle with rain head, wash hand basin with vanity unit, low level W.C with concealed cistern. Built in storage underneath window. Radiator. Towel Rail. Inset
spotlights. Extractor fan.Rear GardenArch in between properties with side gate access to rear garden, and two sheds. South facing rear garden. Enclosed by fencing and flint wall. Leading from sliding doors, steps leading down to bricked patio. Artificial lawn, flower beds and borders, trees, and shrubs. Gated at both sides of the property. Outside tap. Shed.DrivewayParking for 3 vehicles. Utilities
This property has the following utilities:
Water; Mains
Drainage; Mains
Gas; Mains
Electricity; Mains
Primary Heating; Gas central heating system
Solar Power; None
To check broadband visit Openreach:
To check mobile phone coverage, visit Ofcom:
We have prepared these property particulars & floor plans as a general guide. All measurements are approximate and into bays, alcoves and occasional window spaces where appropriate. Room sizes cannot be relied upon for carpets, flooring and furnishings. We have tried to ensure that these particulars are accurate but, to a large extent, we have to rely on what the vendor tells us about the property. You may need to carry out more investigations in the property than it is practical or reasonable for an estate agent to do when preparing sales particulars. For example, we have not carried out any kind of survey of the property to look for structural defects and would advise any homebuyer to obtain a surveyor’s report before exchanging contracts. We have not checked whether any equipment in the property (such as central heating) is in working order and would advise homebuyers to check this. You should also instruct a solicitor to investigate all legal matters relating to the property (e.g. title, planning permission, etc) as these are specialist matters in which estate agents are not qualified. Your solicitor will also agree with the seller what items (e.g. carpets, curtains, etc) will be included in the sale.
and deep built in under stairs storage cupboard. Glazed panelled door to reception room and steps leading down to kitchen/dining room with a further glazed door.Lounge - 4.85m x 3.86m (15'11" x 12'8")Double aspect with double glazed bay window to front with fitted plantation shutters and feature characterful circular window to side. Fireplace with fitted wood burner and tiled enclosure.
Feature radiators. Solid oak herringbone flooring with coved ceiling and central cornice. T.V point. Wall lights.Dining Room - 4.01m x 3.33m (13'2" x 10'11")Double-glazed doors leading to side passage. Solid oak herringbone flooring with coved ceiling. Radiators. Arch feature and steps leading to kitchen.Kitchen/Breakfast Room - 5.44m x 4.24m (17'10" x 13'11")Double aspect with double glazed window to rear and double-glazed opaque window to side and skylights. Double glazed French patio doors leading to rear garden. Tiled flooring with partially tiled walls. Radiator. Inset spotlights. Fitted with a modern range of base and wall units plus island unit with plenty of storage and breakfast bar comprising of cupboards and drawers and housing integral dishwasher, washing machine and gas boiler. Work surfaces with inset stainless
steel one and half bowl sink and drainer unit and mixer tap. Range style 5 burner gas hob with stainless steel splashback and double gas oven.First Floor LandingSplit landing with double glazed opaque window to side. Radiator and inset spotlights. Coving throughout. Deep built-in linen cupboard. Staircase leading to second floor.First Floor W.CDouble glazed opaque window to rear. Tiled flooring and partially tiled walls and radiator.
Wash hand basin and low-level W.C.Bedroom Six - 3.15m x 3.07m (10'4" x 10'1")Double glazed window to rear. Radiator.Bedroom Four - 3.91m x 3.33m (12'10" x 10'11")Double glazed window to rear. Feature radiator.Bedroom One - 4.83m x 4.24m (15'10" x 13'11")Double glazed bay window to front. Fitted plantation shutters. Fireplace feature and ceiling cornice. Radiator.Bedroom Five - 3.4m x 3.07m (11'2" x 10'1")Two double glazed windows to front with fitted plantation shutters. Feature radiator. Telephone & TV point.Bathroom - 3.61m x 1.65m (11'10" x 5'5")Double glazed opaque window to rear. Tiled flooring and partially tiled walls. White suite comprising of double width shower cubicle. Double
ended bath with mixer taps, wash hand basin with a fitted vanity units and low-level W.C concealed cistern. Additional built-in storage underneath window. Feature radiator. Towel Rail. Inset spotlights. Extractor fan.Second Floor LandingDouble glazed window to rear. Loft access.Bedroom Two - 8.03m x 4.24m (26'4" x 13'11")Triple aspect with double glazed windows to front, rear and side aspects. Radiators and carpet flooring. Inset spotlights. T.V point.Bedroom Three - 4.06m x 3.45m (13'4" x 11'4")Double glazed window to front aspect. Feature radiator and carpet flooring. Inset spotlights.Shower RoomDouble glazed opaque window to rear. Tiled flooring and partially tiled walls. White suite comprising of double width shower cubicle with rain head, wash hand basin with vanity unit, low level W.C with concealed cistern. Built in storage underneath window. Radiator. Towel Rail. Inset
spotlights. Extractor fan.Rear GardenArch in between properties with side gate access to rear garden, and two sheds. South facing rear garden. Enclosed by fencing and flint wall. Leading from sliding doors, steps leading down to bricked patio. Artificial lawn, flower beds and borders, trees, and shrubs. Gated at both sides of the property. Outside tap. Shed.DrivewayParking for 3 vehicles. Utilities
This property has the following utilities:
Water; Mains
Drainage; Mains
Gas; Mains
Electricity; Mains
Primary Heating; Gas central heating system
Solar Power; None
To check broadband visit Openreach:
To check mobile phone coverage, visit Ofcom:
We have prepared these property particulars & floor plans as a general guide. All measurements are approximate and into bays, alcoves and occasional window spaces where appropriate. Room sizes cannot be relied upon for carpets, flooring and furnishings. We have tried to ensure that these particulars are accurate but, to a large extent, we have to rely on what the vendor tells us about the property. You may need to carry out more investigations in the property than it is practical or reasonable for an estate agent to do when preparing sales particulars. For example, we have not carried out any kind of survey of the property to look for structural defects and would advise any homebuyer to obtain a surveyor’s report before exchanging contracts. We have not checked whether any equipment in the property (such as central heating) is in working order and would advise homebuyers to check this. You should also instruct a solicitor to investigate all legal matters relating to the property (e.g. title, planning permission, etc) as these are specialist matters in which estate agents are not qualified. Your solicitor will also agree with the seller what items (e.g. carpets, curtains, etc) will be included in the sale.
Interested in this property?
Council tax
First listed
Over a month agoEnergy Performance Certificate
High Street, Pevensey BN24
Marketed by
Surridge Mison Estates - Pevensey 66 High Street Westham Pevensey, East Sussex BN24 5LPPlacebuzz mortgage repayment calculator
Monthly repayment
The Est. Mortgage is for a 25 years repayment mortgage based on a 10% deposit and a 5.5% annual interest. It is only intended as a guide. Make sure you obtain accurate figures from your lender before committing to any mortgage. Your home may be repossessed if you do not keep up repayments on a mortgage.
High Street, Pevensey BN24 - Streetview
DISCLAIMER: Property descriptions and related information displayed on this page are marketing materials provided by Surridge Mison Estates - Pevensey. Placebuzz does not warrant or accept any responsibility for the accuracy or completeness of the property descriptions or related information provided here and they do not constitute property particulars. Please contact Surridge Mison Estates - Pevensey for full details and further information.







