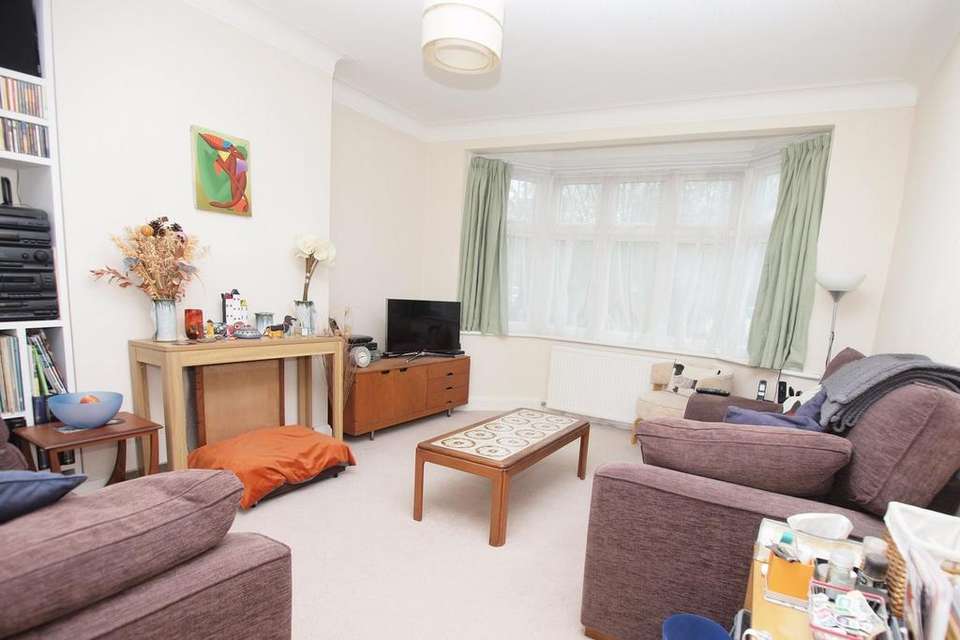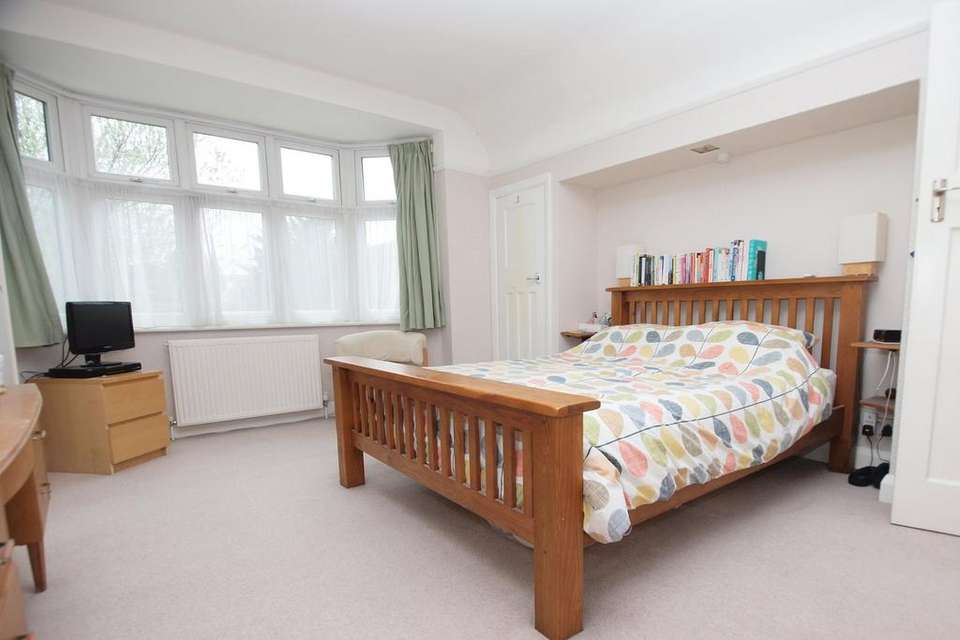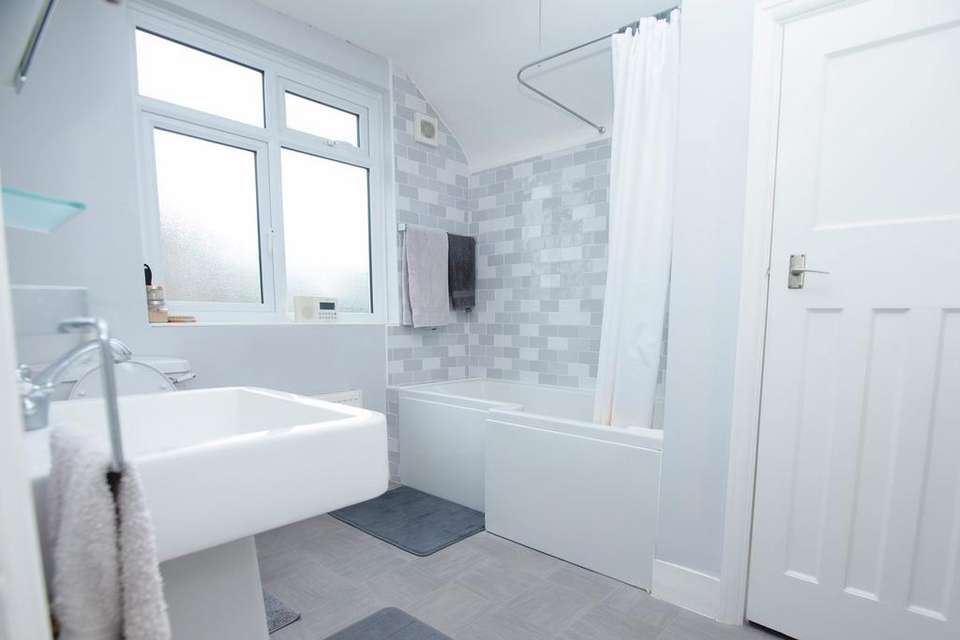3 bedroom semi-detached house for sale
West Wickham, BR4semi-detached house
bedrooms
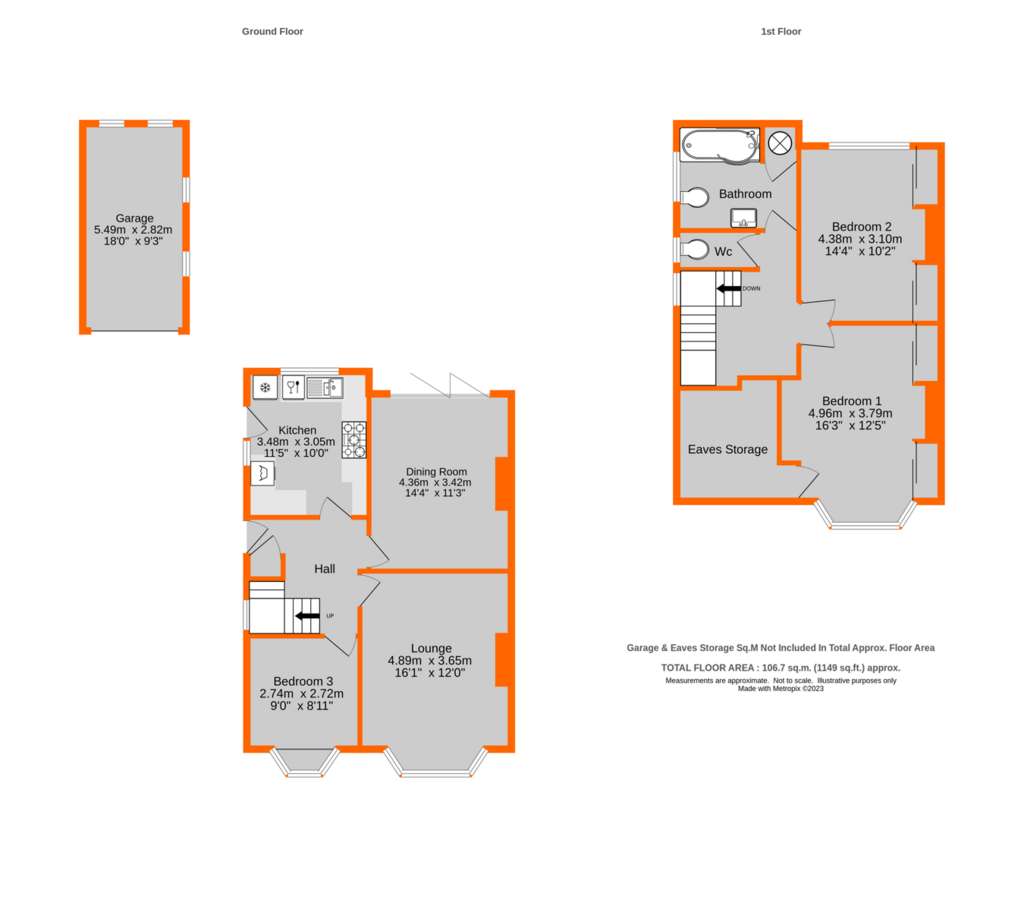
Property photos



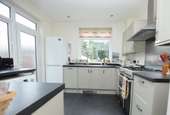
+11
Property description
Semi detached THREE BEDROOM chalet style home, set in a convenient location for the sought after HAYES PRIMARY and secondary schools along with Hawes Down schools. Offering EXTENSION POTENTIAL, subject to the necessary planning consents, the property enjoys a larger than average 122' x 29'9.' REAR GARDEN and has two reception rooms. The kitchen has been re fitted with pale green high gloss units and overlooks the rear garden. The bathroom has also been re fitted with white suite and separate cloakroom. Three bedrooms, two with built in wardrobes and the third bedroom currently being used as a home office. The property benefits from a retiled roof, Worcester boiler with wireless thermostat, replacement double glazing where listed, some original stained glass windows, gas fired central heating and carpets, rewiring and plumbing renewed. Outside the front garden is laid to lawn with off street parking for several cars and a detached garage to the side, whilst the well-kept rear garden is approx. 122ft in length with various shrub borders and trees, lawn, paved terrace and side access.
Situated within the section of Hawes Lane between Links Road and Martins Close. Local schools include the sought after Hayes Primary and Secondary and Hawes Down Infant and Junior schools. West Wickham Station and West Wickham pools/leisure centre are at the end of Hawes Lane, off Red Lodge Road. West Wickham High Street with some national stores, including a Marks & Spencer, Lidl and Sainsbury's supermarkets, various restaurants and coffee shops are about 0.5 of a mile away. There are shops in Station Road and Red Lodge Road. Bromley High Street and Bromley South Station are about 2.5 miles away with excellent transport links.
Ground Floor
Hallway
2.82m x 2.85m (9' 3" x 9' 4") Hardwood door with glazed insert, understairs storage cupboard housing meters and storage for coats, radiator, wood stripped flooring, coved cornice, picture rail
Living Room
4.89m x 3.65m (16' 1" x 12' 0") Double glazed bay window to front, radiator, coved cornice, fitted shelving/bookcase to alcove, fire place, carpet as laid
Dining Room
4.36m x 3.42m (14' 4" x 11' 3") Double glazed bi folding doors to garden, coved cornice, carpet, radiator, fire place
Kitchen
3.05m x 3.48m (10' 0" x 11' 5") Double glazed window to rear, double glazed frosted door and window to side, range of high gloss wall and base units with laminate work surfaces over, 1 1/2 bowl stainless steel sink and chrome mixer tap, space for washing machine and fridge freezer, space for Range style cooker, stainless steel extractor hood, flooring as laid, coved cornice, recessed spot lights
Bedroom 3
2.72m x 2.74m into bay (8' 11" x 9' 0") Double glazed bay window to front, coved cornice, radiator, carpet
First Floor
Landing
Two original leaded light stained glass windows to side, picture rail, access to loft
Bedroom 1
4.96m x 3.79m (16' 3" x 12' 5") Double glazed bay window to front, radiator, built in double wardrobes to both alcoves with hanging space and storage above, radiator, door to eaves storage, carpet
Bathroom
2.98m x 2.46m (9' 9" x 8' 1") Double glazed window to front, re fitted white suite comprising shower bath with wall mounted chrome shower, pedestal wash hand basin with chrome mixer tap, mirrored cabinet wth movement activated light, low level w.c., part tiled walls, flooring as laid, electric wall heater, recessed spotlights, airing cupboard housing Worcester combination boiler and storage space
Bedroom 2
4.38m x 3.10m up to two wardrobes (14' 4" x 10' 2") Double glazed window to rear, built in double wardrobe to alcoves with hanging space and storage above, radiator, carpet
Separate W.C
Double glazed window to side, low level w.c., part tiled walls, radiator
Outside
Rear Garden
37.1m x 9.06m (121' 9" x 29' 9") Paved patio, laid mainly to lawn, various shrubs, border with wisteria, raised vegetable beds, shed, green house, outside tap, side access
Front Garden
Off street parking for several cars to the front with double wrought iron gates leading through to the single garage.
Garage
2.82m x 5.49m (9' 3" x 18' 0") Single garage with up and over door, windows to side and rear, re-covered roof, electric point
Additional Information
Council Tax
London Borough of Bromley - Band E
Situated within the section of Hawes Lane between Links Road and Martins Close. Local schools include the sought after Hayes Primary and Secondary and Hawes Down Infant and Junior schools. West Wickham Station and West Wickham pools/leisure centre are at the end of Hawes Lane, off Red Lodge Road. West Wickham High Street with some national stores, including a Marks & Spencer, Lidl and Sainsbury's supermarkets, various restaurants and coffee shops are about 0.5 of a mile away. There are shops in Station Road and Red Lodge Road. Bromley High Street and Bromley South Station are about 2.5 miles away with excellent transport links.
Ground Floor
Hallway
2.82m x 2.85m (9' 3" x 9' 4") Hardwood door with glazed insert, understairs storage cupboard housing meters and storage for coats, radiator, wood stripped flooring, coved cornice, picture rail
Living Room
4.89m x 3.65m (16' 1" x 12' 0") Double glazed bay window to front, radiator, coved cornice, fitted shelving/bookcase to alcove, fire place, carpet as laid
Dining Room
4.36m x 3.42m (14' 4" x 11' 3") Double glazed bi folding doors to garden, coved cornice, carpet, radiator, fire place
Kitchen
3.05m x 3.48m (10' 0" x 11' 5") Double glazed window to rear, double glazed frosted door and window to side, range of high gloss wall and base units with laminate work surfaces over, 1 1/2 bowl stainless steel sink and chrome mixer tap, space for washing machine and fridge freezer, space for Range style cooker, stainless steel extractor hood, flooring as laid, coved cornice, recessed spot lights
Bedroom 3
2.72m x 2.74m into bay (8' 11" x 9' 0") Double glazed bay window to front, coved cornice, radiator, carpet
First Floor
Landing
Two original leaded light stained glass windows to side, picture rail, access to loft
Bedroom 1
4.96m x 3.79m (16' 3" x 12' 5") Double glazed bay window to front, radiator, built in double wardrobes to both alcoves with hanging space and storage above, radiator, door to eaves storage, carpet
Bathroom
2.98m x 2.46m (9' 9" x 8' 1") Double glazed window to front, re fitted white suite comprising shower bath with wall mounted chrome shower, pedestal wash hand basin with chrome mixer tap, mirrored cabinet wth movement activated light, low level w.c., part tiled walls, flooring as laid, electric wall heater, recessed spotlights, airing cupboard housing Worcester combination boiler and storage space
Bedroom 2
4.38m x 3.10m up to two wardrobes (14' 4" x 10' 2") Double glazed window to rear, built in double wardrobe to alcoves with hanging space and storage above, radiator, carpet
Separate W.C
Double glazed window to side, low level w.c., part tiled walls, radiator
Outside
Rear Garden
37.1m x 9.06m (121' 9" x 29' 9") Paved patio, laid mainly to lawn, various shrubs, border with wisteria, raised vegetable beds, shed, green house, outside tap, side access
Front Garden
Off street parking for several cars to the front with double wrought iron gates leading through to the single garage.
Garage
2.82m x 5.49m (9' 3" x 18' 0") Single garage with up and over door, windows to side and rear, re-covered roof, electric point
Additional Information
Council Tax
London Borough of Bromley - Band E
Interested in this property?
Council tax
First listed
Over a month agoEnergy Performance Certificate
West Wickham, BR4
Marketed by
Proctors - West Wickham 318 Pickhurst Ln West Wickham Kent BR4 0HTPlacebuzz mortgage repayment calculator
Monthly repayment
The Est. Mortgage is for a 25 years repayment mortgage based on a 10% deposit and a 5.5% annual interest. It is only intended as a guide. Make sure you obtain accurate figures from your lender before committing to any mortgage. Your home may be repossessed if you do not keep up repayments on a mortgage.
West Wickham, BR4 - Streetview
DISCLAIMER: Property descriptions and related information displayed on this page are marketing materials provided by Proctors - West Wickham. Placebuzz does not warrant or accept any responsibility for the accuracy or completeness of the property descriptions or related information provided here and they do not constitute property particulars. Please contact Proctors - West Wickham for full details and further information.



