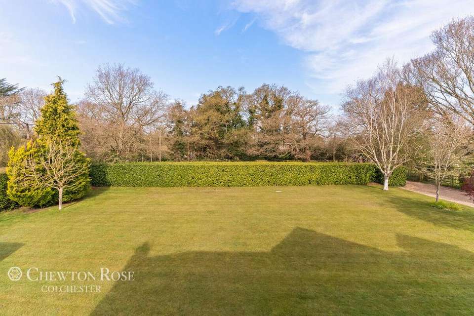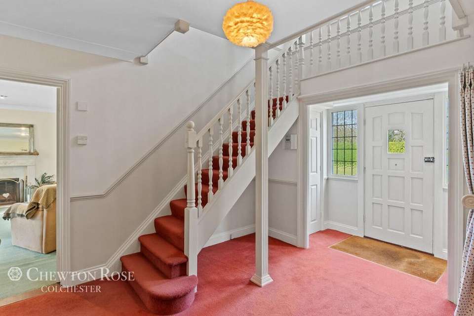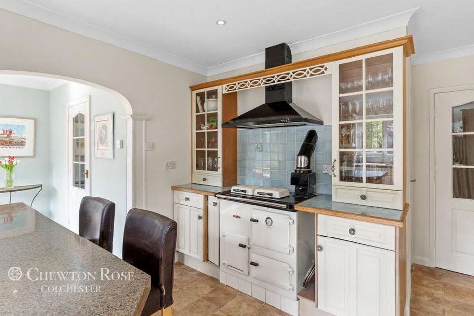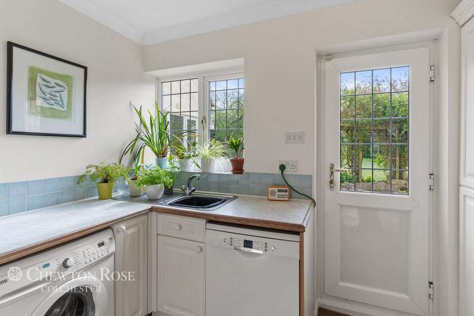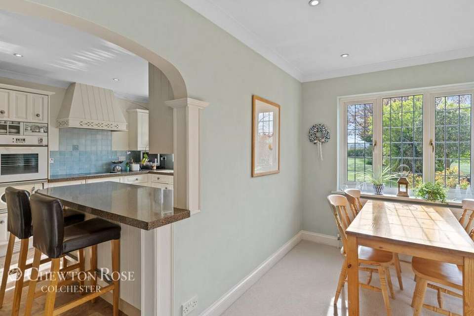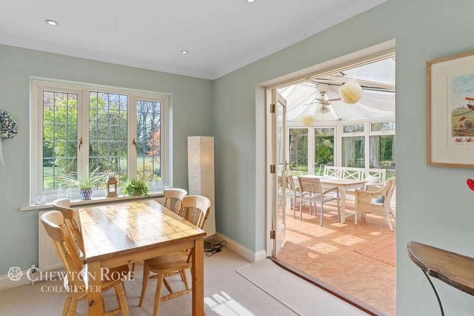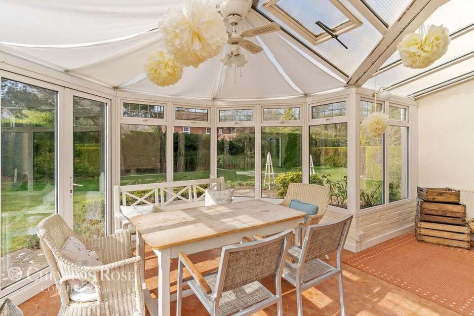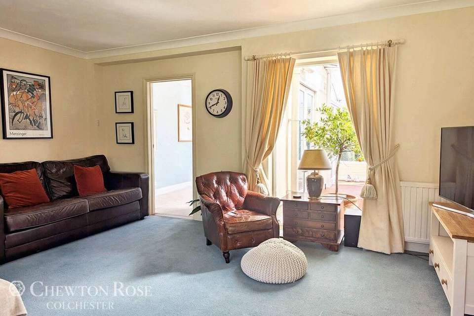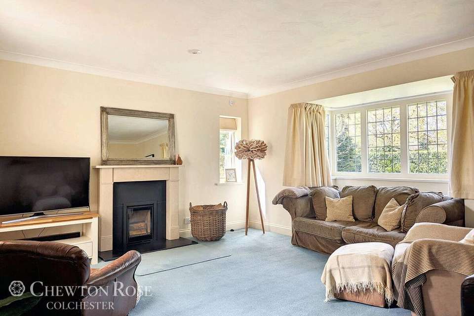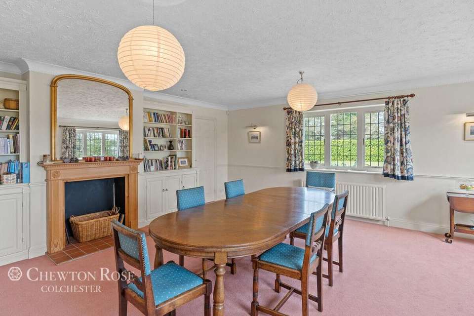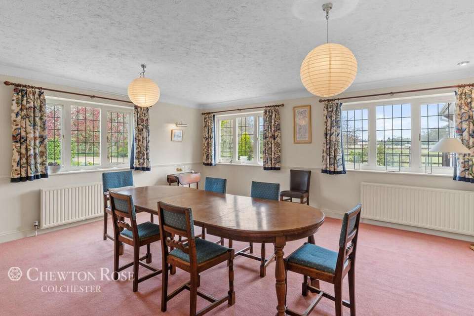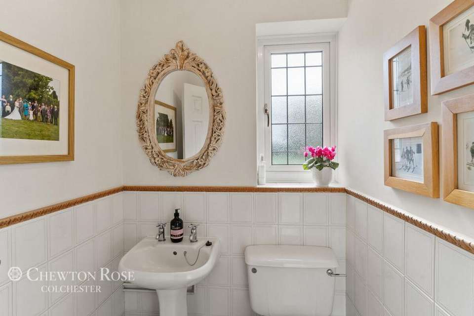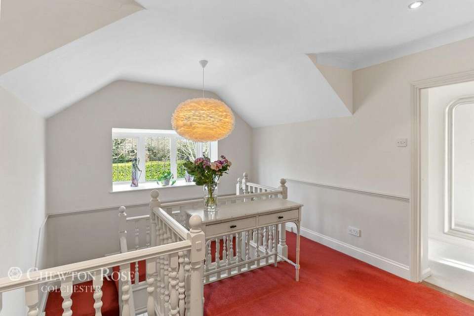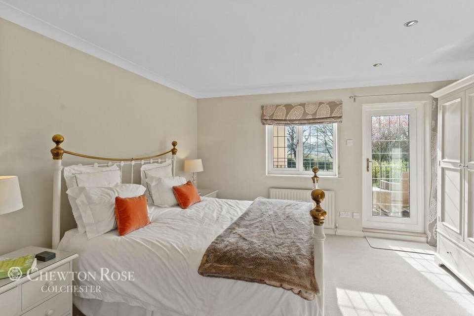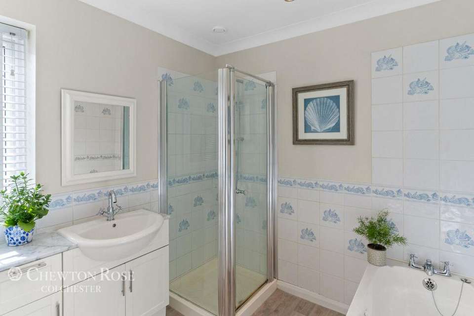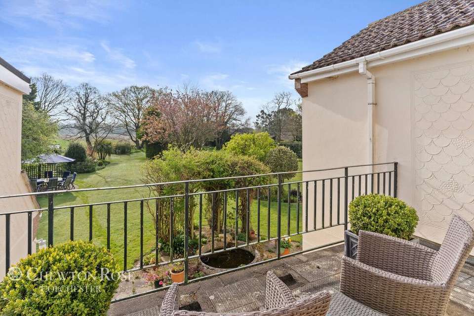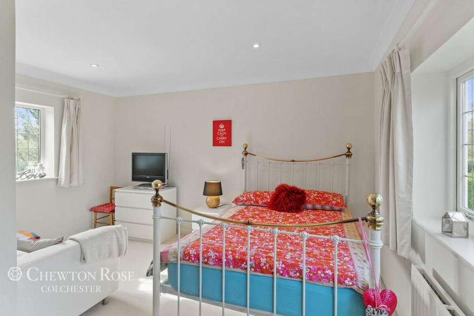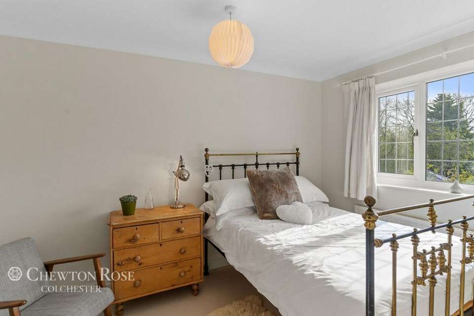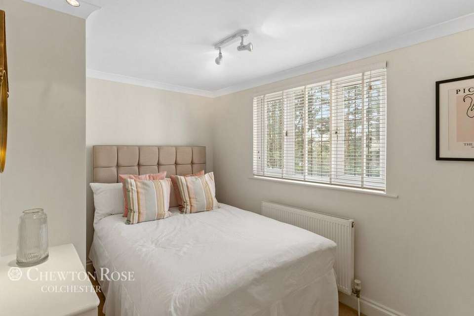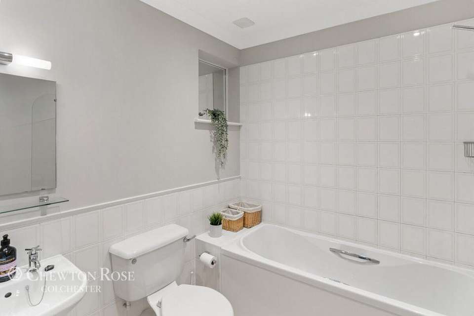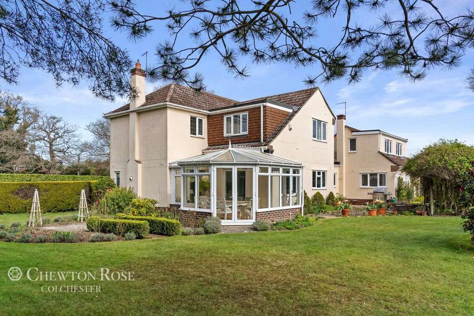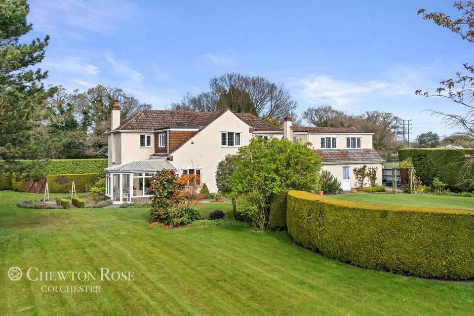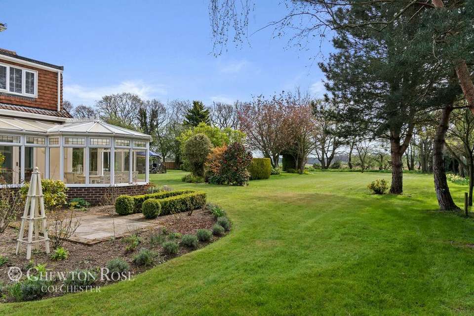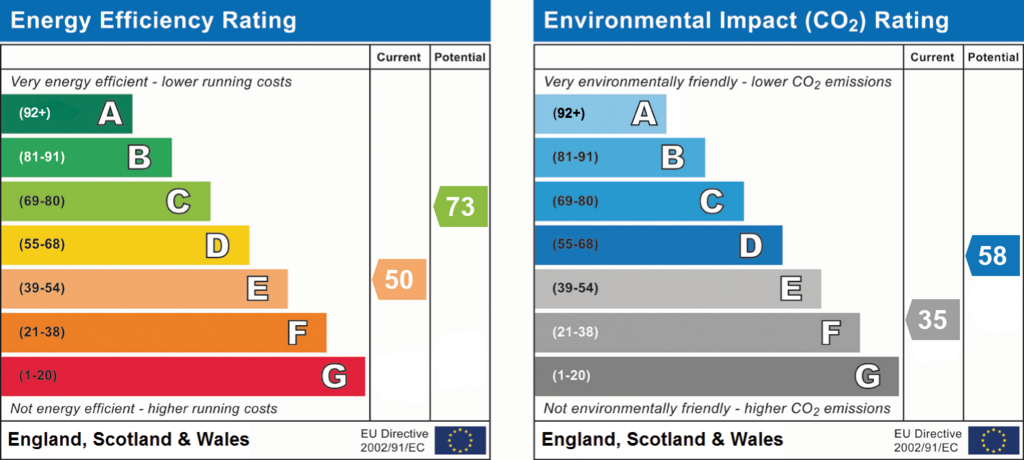5 bedroom detached house for sale
Layer Road, Kingsforddetached house
bedrooms
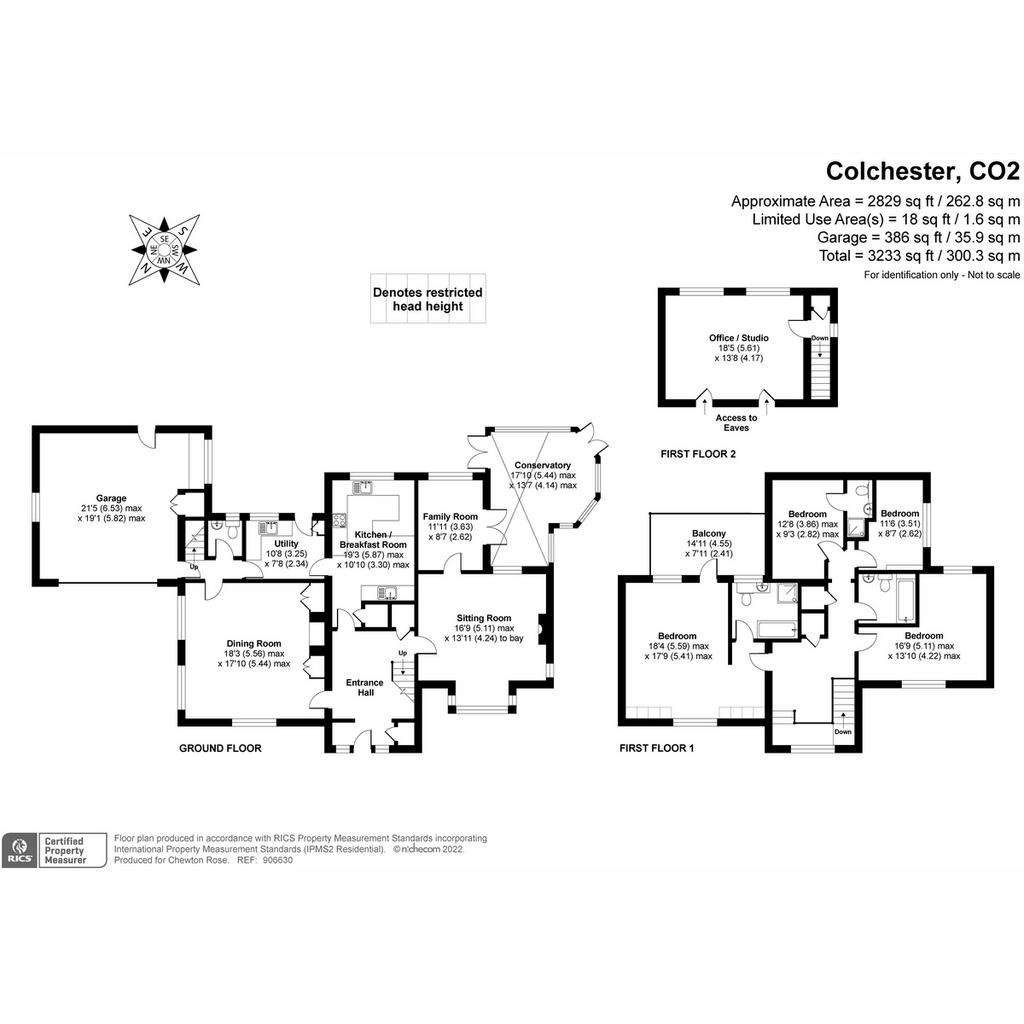
Property photos

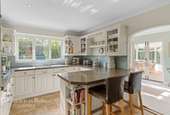
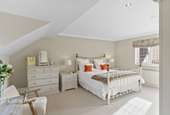
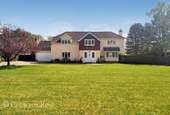
+31
Property description
An extended 1940's five bedroom, four reception family home occupying well tended gardens of 1 acre located in the small hamlet of Kingsford
ENTRANCE VESTIBULE
3’3” x 9’, with coat cupboard and archway to:-
HALL
10’10” x 11’6”,with stairs to galleried landing. Large cupboard and doors to principal reception rooms and kitchen
DINING ROOM (North West aspect)
17’9” x 18’5”,
SITTING ROOM (East, South and West aspect)
16’9” x 13’10”, fireplace with Baxi fire and square bay 7’ x 2’8” enjoying views over the front garden.
DINING/BREAKFAST ROOM
12’ x 8’7”,
CONSERVATORY
13’8” x 17’10” maximum,
KITCHEN
15’4” x 10’10”,
UTILITY ROOM
10’6” x 7’9”,
INNER HALLWAY
with stairs to bedroom 5 and door to garage
CLOAKROOM
BEROOM 5/STUDY/ GUEST ROOM (East)
13’4” x 18’6” maximum,
GALLIERED LANDING
BEDROOM 1 (East & West)
18’3” x 17’8” maximum, enjoying a double aspect with door to terrace
TERRACE
14’10” x 8’, enjoying panoramic views over the garden to the rear and countryside
EN SUITE BATHROOM
BEDROOM 2 (East & West)
“L” shaped, 16’9” maximum x 13’9”, enjoying double aspect
FAMILY BATHROOM
BEDROOM 3 (East)
12’6” x 9’2”
EN SUITE SHOWER
BEDROOM 4 (South)
11’6” x 7’4”,
BEDROOM 5 - STUDIO/HOME OFFICE
Located above the garage and converted by the current vendors - ideal for working from home.
OUTSIDE
The property is well set back from the road with gravelled driveway to DOUBLE GARAGE 18’4” x 19’10” automatic door, with work bench area 4’ x 7’5” cupboard housing gas fired boiler for central heating and door to inner hall. The gardens to the front of the property are principally laid to lawn, with high level hedge to Layer Road and various shrubs.
To the side of the double garage are double timber doors providing a further hardstanding area for car or caravan.
The property is located within the in the small Hamlet of Kingsford, adjoining Birch Grove Golf Club and close to the Roman River Valley and Layer de la Haye. It is superbly located for Clarice House spa and health club and for access to Colchester town centre and the countryside, enjoying the educational and cultural facilities of Colchester, together with recreational facilities of West Mersea for sailing, some six miles distance. Fast trains are available from Colchester North Station to London (Liverpool Street), with the Intercity service being approximately 55 minutes.
TENURE - Freehold
COUNCIL TAX - G
LOCAL AUTHORITY - Colchester
SERVICES
Mains gas, electricity and water, private drainage
ENTRANCE VESTIBULE
3’3” x 9’, with coat cupboard and archway to:-
HALL
10’10” x 11’6”,with stairs to galleried landing. Large cupboard and doors to principal reception rooms and kitchen
DINING ROOM (North West aspect)
17’9” x 18’5”,
SITTING ROOM (East, South and West aspect)
16’9” x 13’10”, fireplace with Baxi fire and square bay 7’ x 2’8” enjoying views over the front garden.
DINING/BREAKFAST ROOM
12’ x 8’7”,
CONSERVATORY
13’8” x 17’10” maximum,
KITCHEN
15’4” x 10’10”,
UTILITY ROOM
10’6” x 7’9”,
INNER HALLWAY
with stairs to bedroom 5 and door to garage
CLOAKROOM
BEROOM 5/STUDY/ GUEST ROOM (East)
13’4” x 18’6” maximum,
GALLIERED LANDING
BEDROOM 1 (East & West)
18’3” x 17’8” maximum, enjoying a double aspect with door to terrace
TERRACE
14’10” x 8’, enjoying panoramic views over the garden to the rear and countryside
EN SUITE BATHROOM
BEDROOM 2 (East & West)
“L” shaped, 16’9” maximum x 13’9”, enjoying double aspect
FAMILY BATHROOM
BEDROOM 3 (East)
12’6” x 9’2”
EN SUITE SHOWER
BEDROOM 4 (South)
11’6” x 7’4”,
BEDROOM 5 - STUDIO/HOME OFFICE
Located above the garage and converted by the current vendors - ideal for working from home.
OUTSIDE
The property is well set back from the road with gravelled driveway to DOUBLE GARAGE 18’4” x 19’10” automatic door, with work bench area 4’ x 7’5” cupboard housing gas fired boiler for central heating and door to inner hall. The gardens to the front of the property are principally laid to lawn, with high level hedge to Layer Road and various shrubs.
To the side of the double garage are double timber doors providing a further hardstanding area for car or caravan.
The property is located within the in the small Hamlet of Kingsford, adjoining Birch Grove Golf Club and close to the Roman River Valley and Layer de la Haye. It is superbly located for Clarice House spa and health club and for access to Colchester town centre and the countryside, enjoying the educational and cultural facilities of Colchester, together with recreational facilities of West Mersea for sailing, some six miles distance. Fast trains are available from Colchester North Station to London (Liverpool Street), with the Intercity service being approximately 55 minutes.
TENURE - Freehold
COUNCIL TAX - G
LOCAL AUTHORITY - Colchester
SERVICES
Mains gas, electricity and water, private drainage
Interested in this property?
Council tax
First listed
Over a month agoEnergy Performance Certificate
Layer Road, Kingsford
Marketed by
Chewton Rose - Colchester 158 High Street Colchester CO1 1PGPlacebuzz mortgage repayment calculator
Monthly repayment
The Est. Mortgage is for a 25 years repayment mortgage based on a 10% deposit and a 5.5% annual interest. It is only intended as a guide. Make sure you obtain accurate figures from your lender before committing to any mortgage. Your home may be repossessed if you do not keep up repayments on a mortgage.
Layer Road, Kingsford - Streetview
DISCLAIMER: Property descriptions and related information displayed on this page are marketing materials provided by Chewton Rose - Colchester. Placebuzz does not warrant or accept any responsibility for the accuracy or completeness of the property descriptions or related information provided here and they do not constitute property particulars. Please contact Chewton Rose - Colchester for full details and further information.






