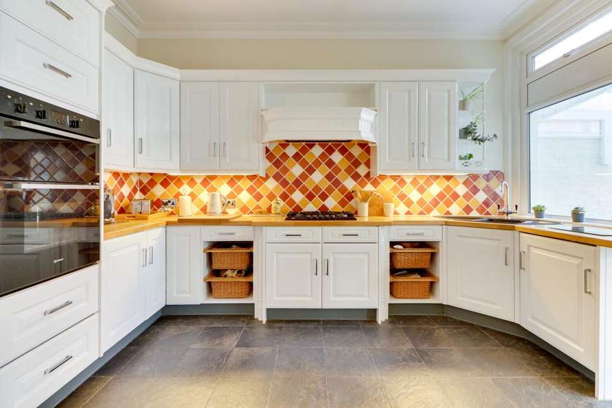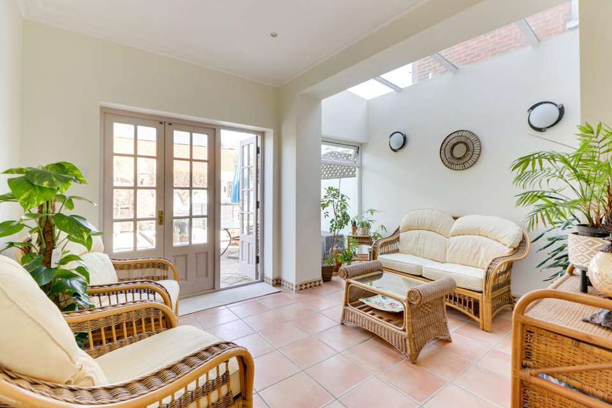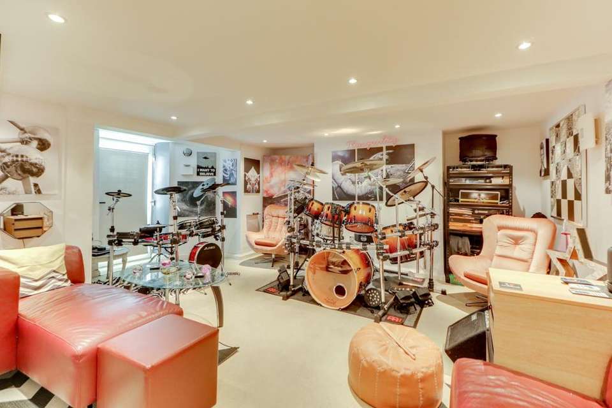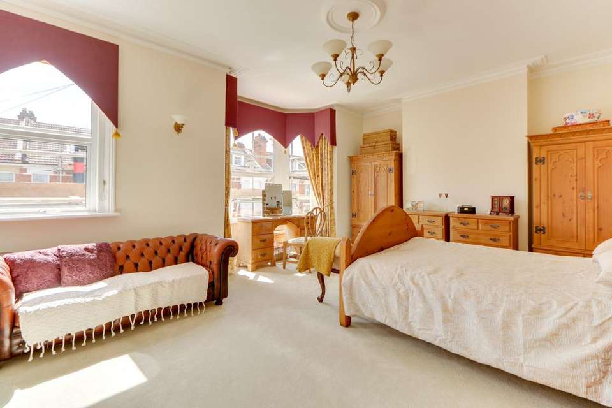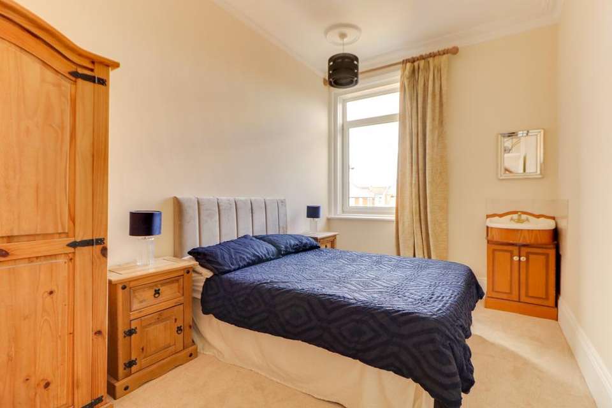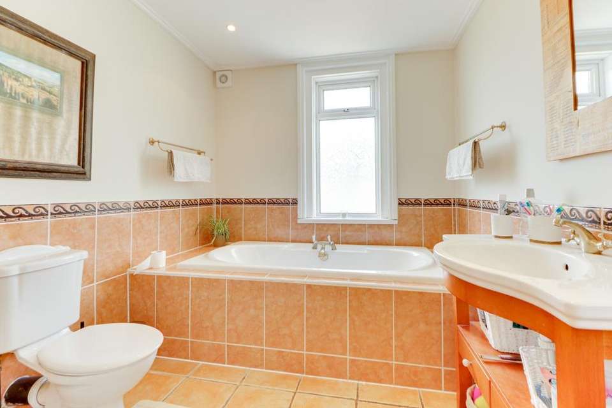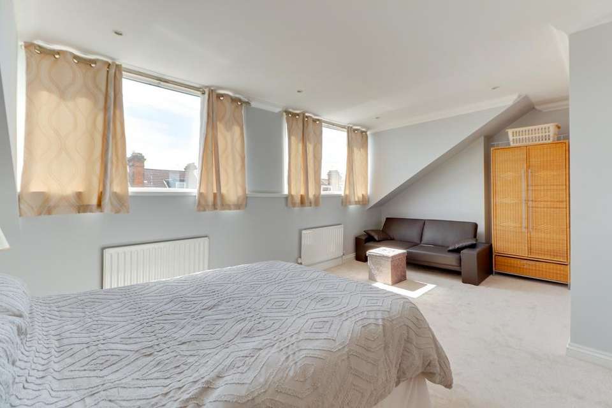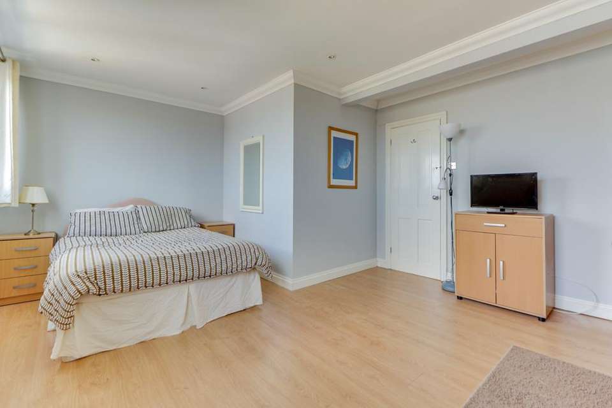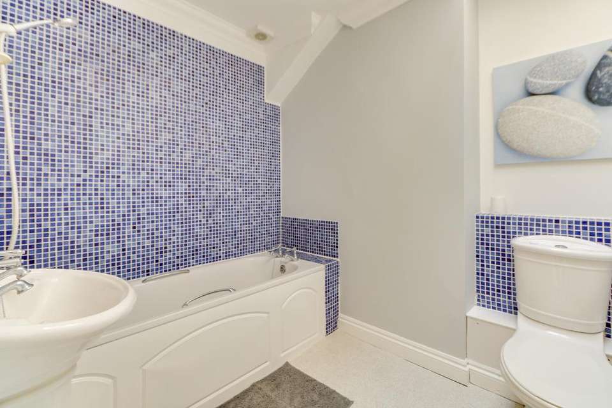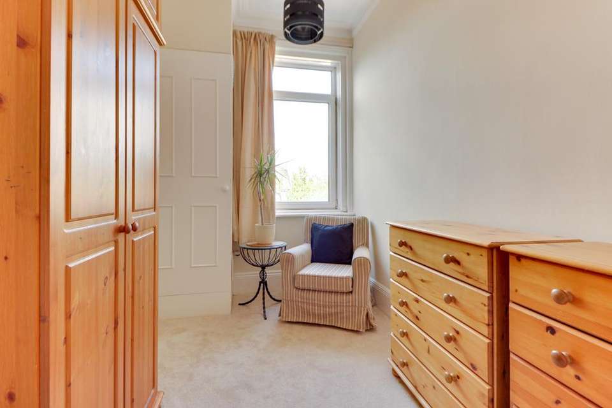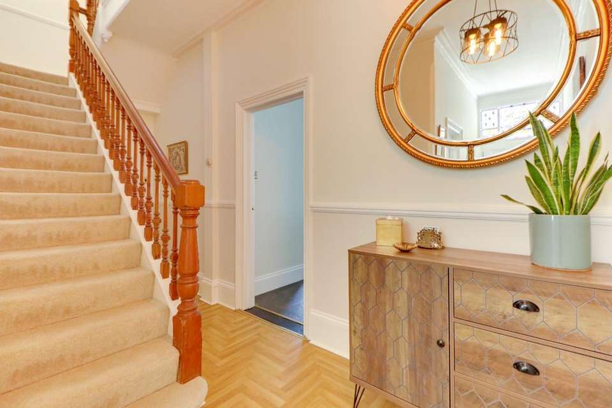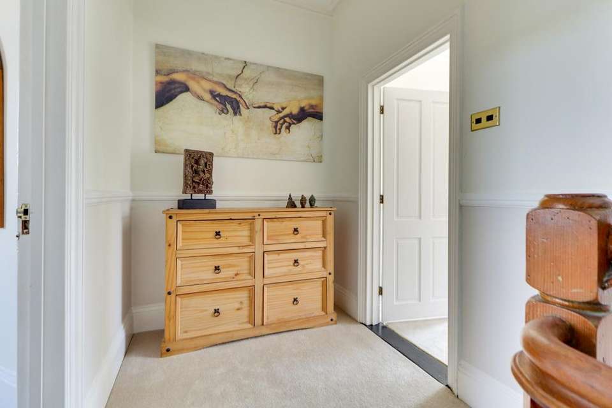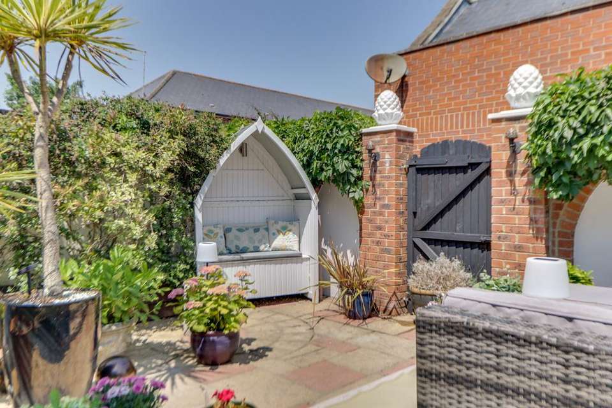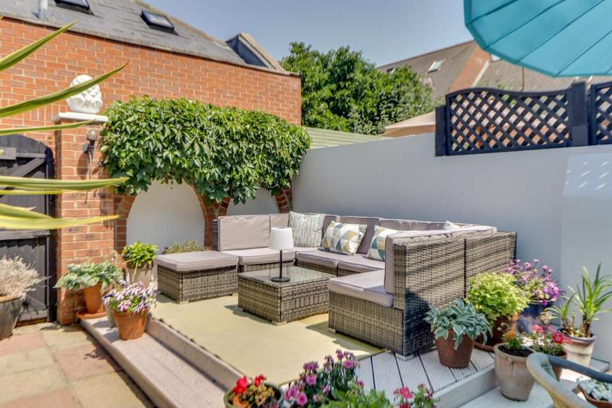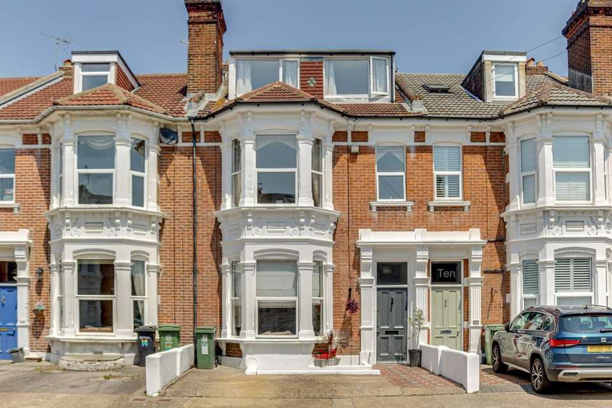5 bedroom terraced house for sale
St Ronans Avenue, Southseaterraced house
bedrooms
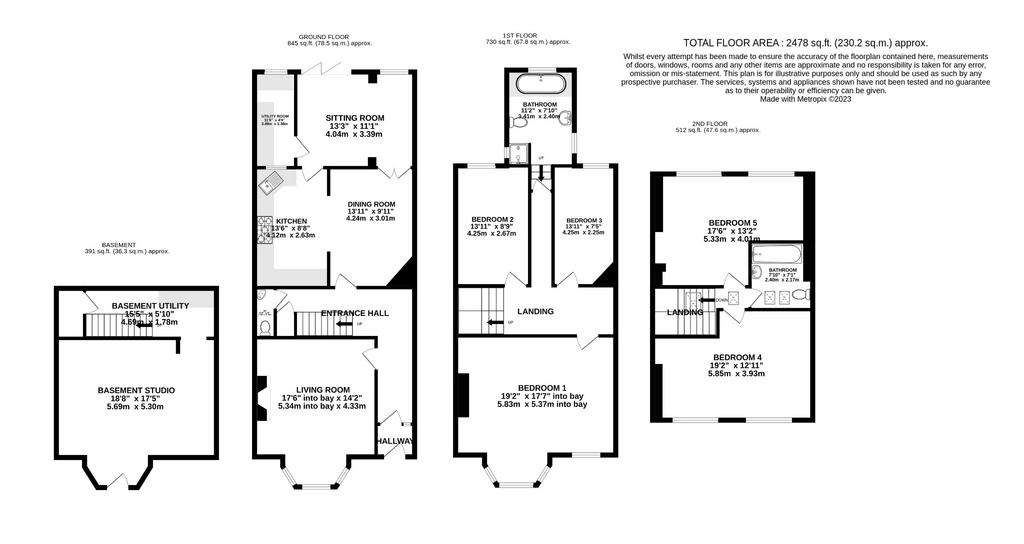
Property photos


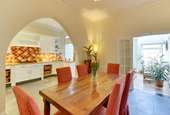

+22
Property description
This substantial family home has a striking front elevation of ornate stone bays and red brick and benefits and offers spacious accommodation to suit a family. A driveway at the front of the property provides rarely-found off-road parking and a landscaped garden at the rear makes for an excellent entertaining space. Internally, the current owners have recently redecorated and replaced some floor coverings to now provide a fresh and neutral finish throughout, ready for a new owners occupation. The internal accommodation comprises: a porch with decorative floor tiles leading into a grand entrance hallway with a wide staircase to the upper floors, a traditional bay-fronted living room with an ornate fireplace, a superb kitchen and dining room linked with an open arch which leads onto a sitting room at the rear overlooking the rear garden and a separate utility room. On the first floor; an exceptional bay-fronted master bedroom which spans the width of the property, two further bedrooms and a four-piece bathroom. On the second floor: two more generous bedrooms and another bathroom to serve them. The basement has been converted into a versatile space which is currently used as an office and studio, benefitting from a door directly to the front via steps, ideal for meeting clients at home. Well-presented throughout, this lovely home must be viewed to be appreciated.
PORCH:
Decorative tiled floor, front door with stained glass windows to the side and above to;
ENTRANCE HALL:
Ornate cornicing, radiator, carpeted stairs to first floor, door down to basement level, laminate flooring.
WC:
Inset spotlights, low level WC, wash hand basin with tiled splashback, laminate flooring.
LIVING ROOM:
Ornate cornicing, ceiling rose, double glazed bay windows, ornate fireplace, storage cupboards in recesses, radiator, fitted carpet.
DINING ROOM:
Ornate cornicing, ceiling rose, ceiling rose, radiator, double doors to sitting room, tiled floor, arched opening to;
KITCHEN:
Ornate cornicing, inset spotlights, double glazed window to utility room, door to sitting room, a range of solid wood wall and base mounted kitchen units with solid wood work surfaces over, inset sink and drainer with mixer tap over, integrated fridge freezer, integrated high level electric double oven, integrated 5 ring gas hob with extractor fan over, integrated dishwasher, part tiled walls, tiled floor.
SITTING ROOM:
Ornate cornicing, inset spotlights, double glazed window, bi-folding doors onto rear garden, radiator, tiled floor.
UTILITY ROOM:
Double glazed window, base mounted units with work surfaces over, inset stainless steel sink and drainer with mixer tap over, space and plumbing for washing machine and tumble dryer, tiled floor.
FIRST FLOOR LANDING:
Ornate cornicing, ceiling rose, fitted carpet.
BEDROOM 1:
Ornate cornicing, ceiling rose, double glazed bay window, double glazed window, radiator, fitted carpet.
BEDROOM 2:
Ornate cornicing, ceiling rose, double glazed window, wash hand basin with cupboards beneath, radiator, fitted carpet.
BEDROOM 3:
Ornate cornicing, ceiling rose, double glazed window, cupboard housing gas boiler, radiator, fitted carpet.
BATHROOM:
Extractor fan, three double glazed obscured windows to three aspects, large bath, separate shower cubicle, low level WC, wash hand basin, radiator, part tiled walls, tiled floor.
SECOND FLOOR LANDING:
Two Velux windows, fitted carpet.
BEDROOM 4:
Inset spotlights, two double glazed windows, two radiators, fitted carpet.
BEDROOM 5:
Inset spotlights, two double glazed windows, two radiators, laminate flooring.
BATHROOM:
Extractor fan, Velux window, panelled with mixer shower over, low level WC, pedestal wash hand basin, radiator, part tiled walls, vinyl flooring.
BASEMENT:
Inset spotlights, double glazed door out to front steps, two electric heaters, under stairs cupboard, utility area with base mounted units with work surfaces over, inset stainless steel sink and drainer with mixer tap over, fitted carpet.
OUTSIDE:
Front - Driveway providing off road parking for two vehicles.
Rear - Enclosed rear garden with areas of patio and decking, rear pedestrian access.
COUNCIL TAX
Portsmouth City Council TAX BAND D £2,075.45 for the year 2024/2025
PORCH:
Decorative tiled floor, front door with stained glass windows to the side and above to;
ENTRANCE HALL:
Ornate cornicing, radiator, carpeted stairs to first floor, door down to basement level, laminate flooring.
WC:
Inset spotlights, low level WC, wash hand basin with tiled splashback, laminate flooring.
LIVING ROOM:
Ornate cornicing, ceiling rose, double glazed bay windows, ornate fireplace, storage cupboards in recesses, radiator, fitted carpet.
DINING ROOM:
Ornate cornicing, ceiling rose, ceiling rose, radiator, double doors to sitting room, tiled floor, arched opening to;
KITCHEN:
Ornate cornicing, inset spotlights, double glazed window to utility room, door to sitting room, a range of solid wood wall and base mounted kitchen units with solid wood work surfaces over, inset sink and drainer with mixer tap over, integrated fridge freezer, integrated high level electric double oven, integrated 5 ring gas hob with extractor fan over, integrated dishwasher, part tiled walls, tiled floor.
SITTING ROOM:
Ornate cornicing, inset spotlights, double glazed window, bi-folding doors onto rear garden, radiator, tiled floor.
UTILITY ROOM:
Double glazed window, base mounted units with work surfaces over, inset stainless steel sink and drainer with mixer tap over, space and plumbing for washing machine and tumble dryer, tiled floor.
FIRST FLOOR LANDING:
Ornate cornicing, ceiling rose, fitted carpet.
BEDROOM 1:
Ornate cornicing, ceiling rose, double glazed bay window, double glazed window, radiator, fitted carpet.
BEDROOM 2:
Ornate cornicing, ceiling rose, double glazed window, wash hand basin with cupboards beneath, radiator, fitted carpet.
BEDROOM 3:
Ornate cornicing, ceiling rose, double glazed window, cupboard housing gas boiler, radiator, fitted carpet.
BATHROOM:
Extractor fan, three double glazed obscured windows to three aspects, large bath, separate shower cubicle, low level WC, wash hand basin, radiator, part tiled walls, tiled floor.
SECOND FLOOR LANDING:
Two Velux windows, fitted carpet.
BEDROOM 4:
Inset spotlights, two double glazed windows, two radiators, fitted carpet.
BEDROOM 5:
Inset spotlights, two double glazed windows, two radiators, laminate flooring.
BATHROOM:
Extractor fan, Velux window, panelled with mixer shower over, low level WC, pedestal wash hand basin, radiator, part tiled walls, vinyl flooring.
BASEMENT:
Inset spotlights, double glazed door out to front steps, two electric heaters, under stairs cupboard, utility area with base mounted units with work surfaces over, inset stainless steel sink and drainer with mixer tap over, fitted carpet.
OUTSIDE:
Front - Driveway providing off road parking for two vehicles.
Rear - Enclosed rear garden with areas of patio and decking, rear pedestrian access.
COUNCIL TAX
Portsmouth City Council TAX BAND D £2,075.45 for the year 2024/2025
Interested in this property?
Council tax
First listed
Over a month agoEnergy Performance Certificate
St Ronans Avenue, Southsea
Marketed by
Pearsons - Southsea 35 Marmion Road Southsea PO5 2ATPlacebuzz mortgage repayment calculator
Monthly repayment
The Est. Mortgage is for a 25 years repayment mortgage based on a 10% deposit and a 5.5% annual interest. It is only intended as a guide. Make sure you obtain accurate figures from your lender before committing to any mortgage. Your home may be repossessed if you do not keep up repayments on a mortgage.
St Ronans Avenue, Southsea - Streetview
DISCLAIMER: Property descriptions and related information displayed on this page are marketing materials provided by Pearsons - Southsea. Placebuzz does not warrant or accept any responsibility for the accuracy or completeness of the property descriptions or related information provided here and they do not constitute property particulars. Please contact Pearsons - Southsea for full details and further information.


