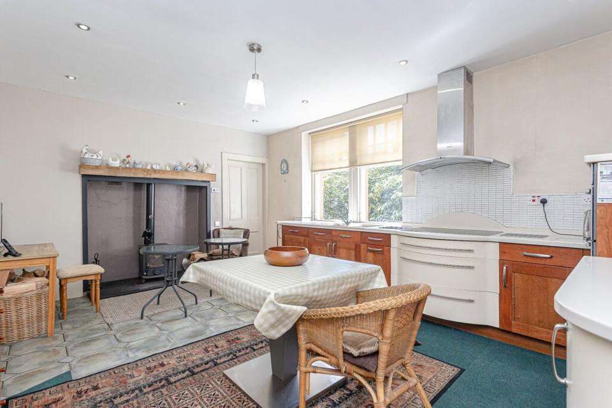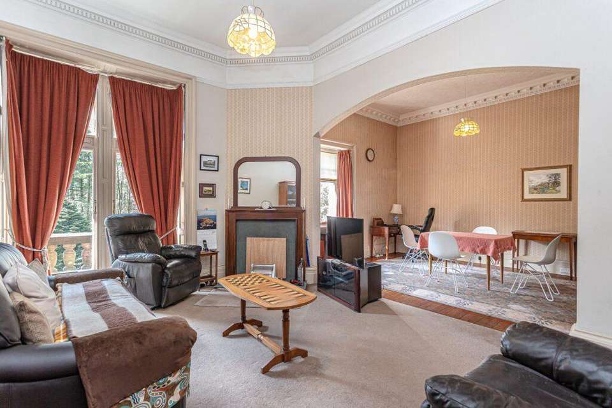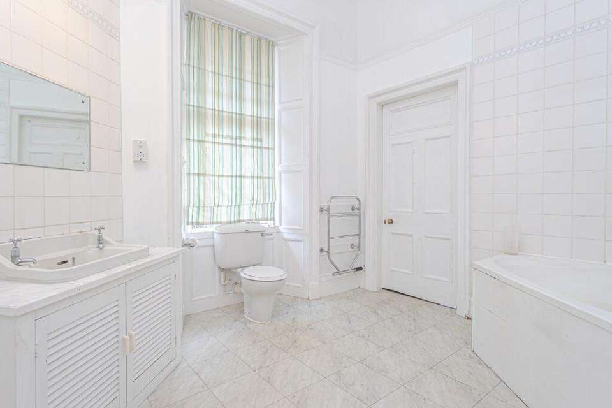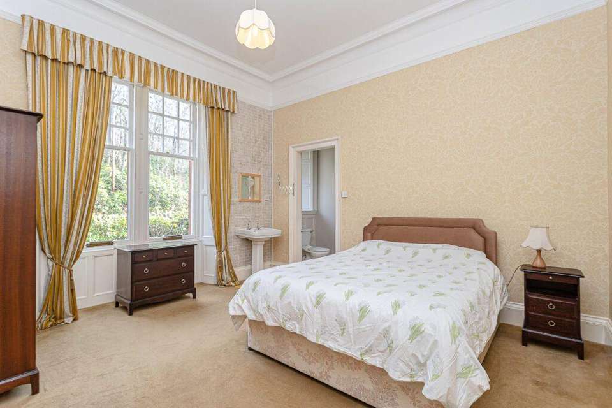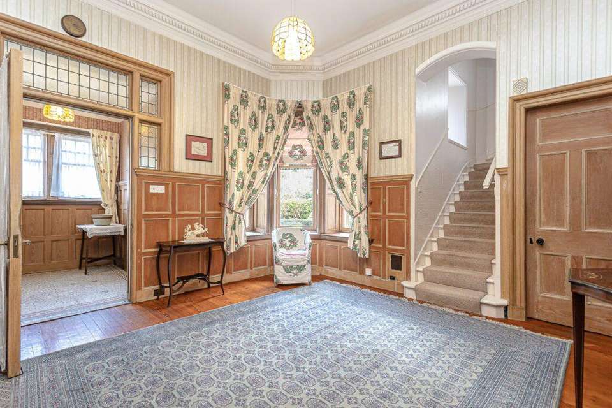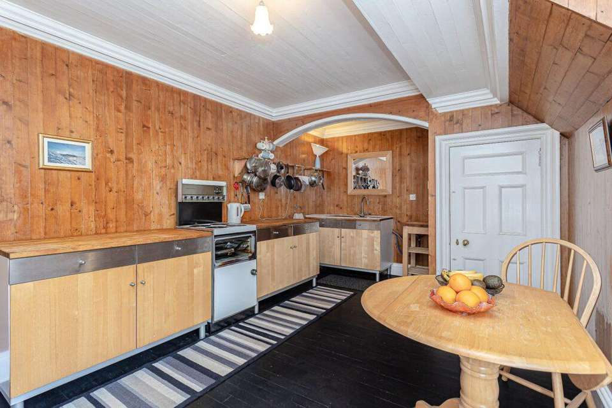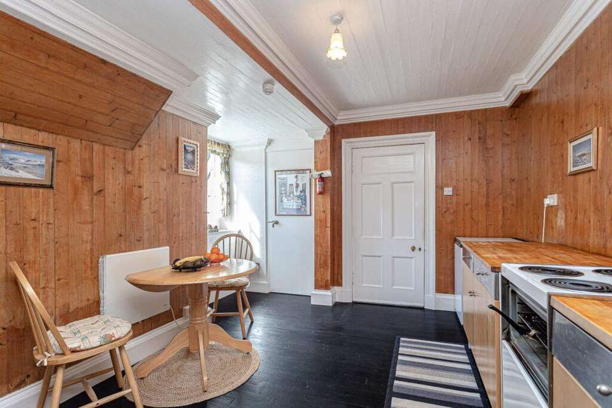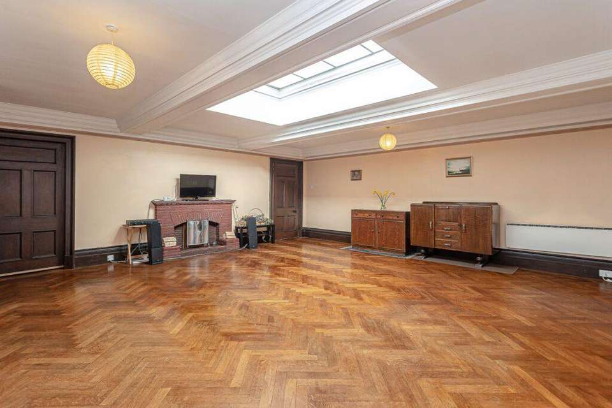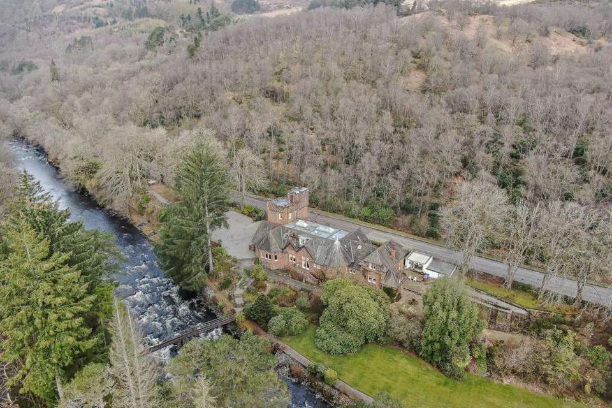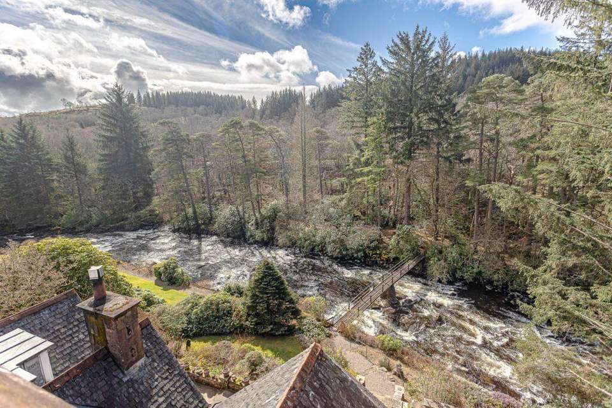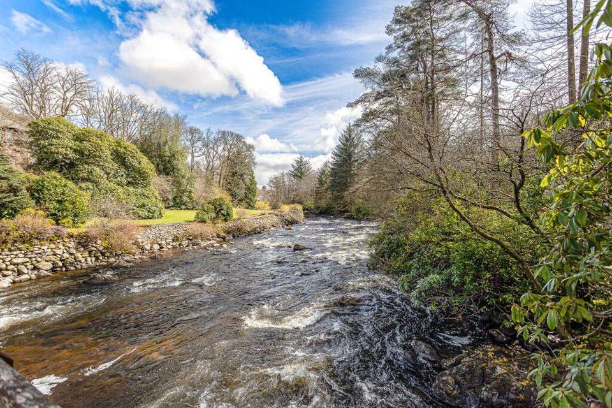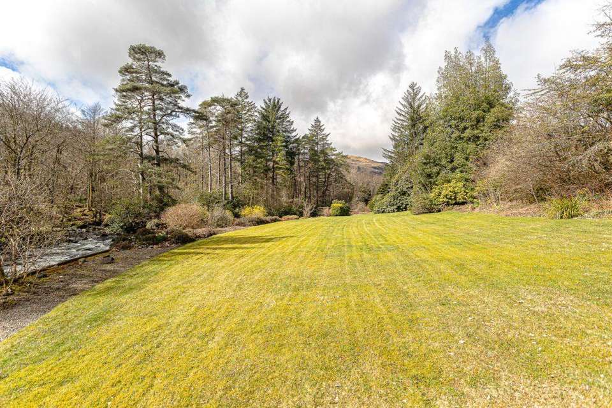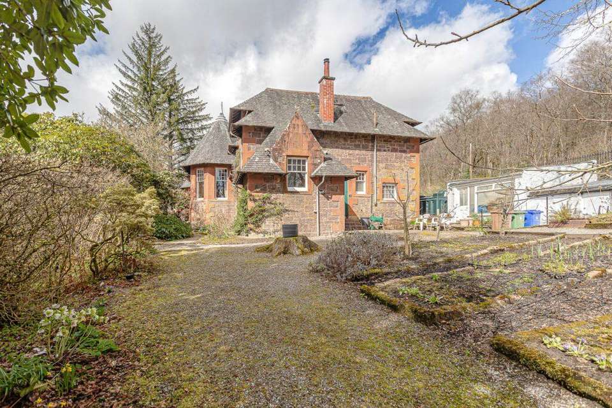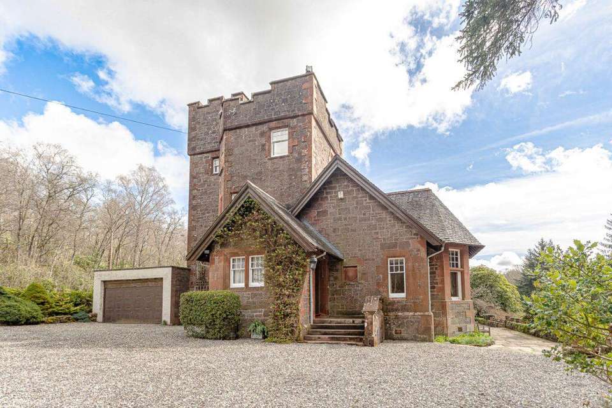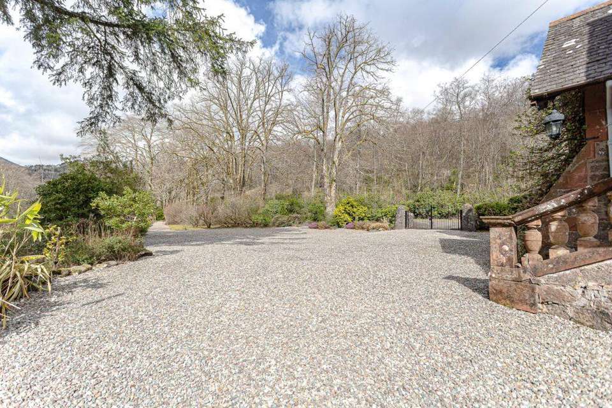6 bedroom detached house for sale
Stirling, FK17detached house
bedrooms
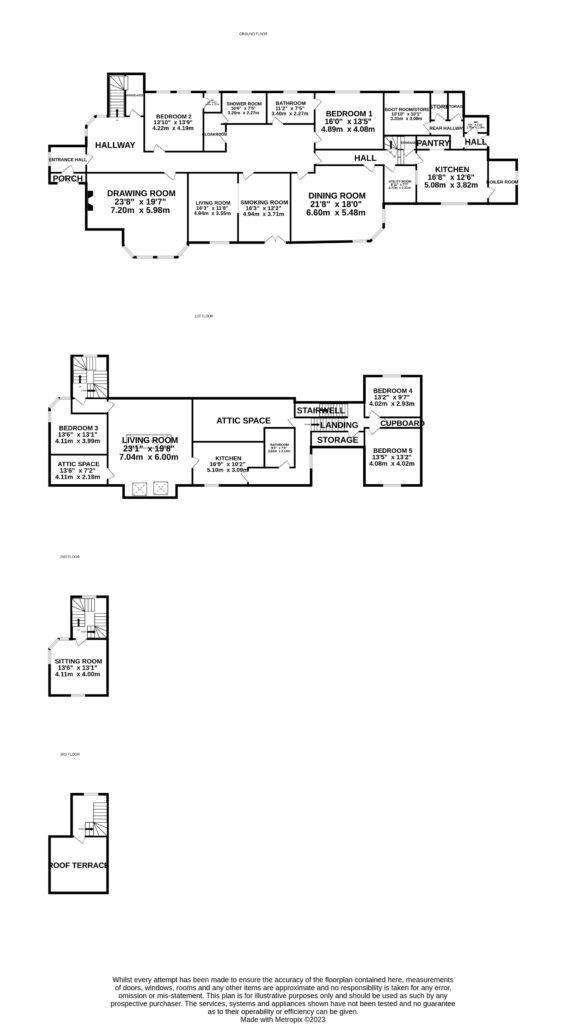
Property photos


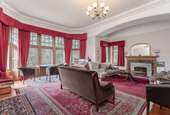
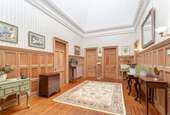
+19
Property description
Description
Halliday Homes Collection are delighted to bring to the market this most impressive, Victorian, detached family villa which sits within very well maintained and private garden grounds. Reputedly built as a holiday home, the house has an interesting plan taking full advantage of its scenic setting above the Garbh Uisge river just below the Falls of Leny.
Erected in circa 1892, this C-listed stone built villa holds a commanding position over the peaceful town of Callander. Having substantial grounds and gardens approaching, circa, two acres, it is quite simply, one of the finest historical homes to grace the Callander market.
Traditional features of the property include: sash and case windows, ceiling roses, deep skirtings, elegant cornicing and inglenook fireplaces.
Externally, entered via private gates, is the driveway, which leads to the entrance of the property. Extensive gardens, which featured in the Scotland Garden Scheme, backing onto woodland, formal lawns, a fine range of herbaceous plants, gravel paths, trees and a rockery filled with a superb selection of plants. There is also a single garage with light, power and up-and-over door.Location
The town of Callander sits within the Loch Lomond and the Trossachs National Park, is surrounded by some of Scotland's most picturesque scenery and is often described as the gateway to the Highlands. Outdoor pursuits are well catered for including an 18-hole golf club, fine hillwalking, cycling and climbing amenities all close at hand. There is a wide range of shops to meet day-to-day needs and schooling at both primary and secondary level, with the McLaren High School also having a leisure centre. Close by there is a medical centre and dentist and for those who commute the area is well located to provide access to a wide range of business centres in the Central Belt of Scotland.
EPC Rating F27
Council Tax Band G
Directions - Using what3words search for "fattening.likes.talents"Ground Floor
Porch
Entrance Hall
Drawing Room (7.2m x 5.9m)
Living Room/Smoking Room (7.2m x 4.9m)
Dining Room (6.6m x 5.4m)
Kitchen (5.0m x 3.8m)
Utility Room (2.7m x 2.3m)
Boot Room (3.3m x 3.0m)
WC (1.7m x 1.1m)
Bedroom 1 (4.8m x 4.0m)
Bedroom 2 (4.2m x 4.1m)
WC (1.4m x 1.2m)
Shower Room (3.2m x 2.2m)
Bathroom (3.4m x 2.2m)Upper Floors
First Floor:
Living Room (7.0m x 6.0m)
Kitchen (5.1m x 3.0m)
Bathroom (2.8m x 2.1m)
Bedroom 3 (4.1m x 3.9m)
Bedroom 4 (4.0m x 2.9m)
Bedroom 5 (4.0m x 4.0m)
Second Floor:
Sitting Room (4.1m x 4.0m)
Third Floor:
Roof TerraceAgents Note
We believe these details to be accurate, however it is not guaranteed, and they do not form any part of a contract. Fixtures and fittings are not included unless specified otherwise. Photographs are for general information, and it must not be inferred that any item is included for sale with the property. Areas, distances and room measurements are approximate only and the floor plans, which are for illustrative purposes only, may not be to scale.Halliday Homes Collection
Established in 2016, The Halliday Homes Collection exclusively covers our most prestigious, luxury properties. Personally led by Austin Halliday and a select team of experienced local staff, we take pride in ensuring each and every property we market is presented to the highest standard. Should you be looking for a more discreet, low key approach, we offer a tailor made service to your personal needs and end goal. We strive in knowing our vendors and buyers, the formation of a strong relationship being key to progressing the sale to a successful conclusion.
Signature properties gain access to a range of our premium, expertly curated services as well as a team who specialize in the high-end luxury market.
The team are personally on hand to welcome you to the Collection, offering a specialised personal and truly different service for your luxury properties.
Halliday Homes Collection are delighted to bring to the market this most impressive, Victorian, detached family villa which sits within very well maintained and private garden grounds. Reputedly built as a holiday home, the house has an interesting plan taking full advantage of its scenic setting above the Garbh Uisge river just below the Falls of Leny.
Erected in circa 1892, this C-listed stone built villa holds a commanding position over the peaceful town of Callander. Having substantial grounds and gardens approaching, circa, two acres, it is quite simply, one of the finest historical homes to grace the Callander market.
Traditional features of the property include: sash and case windows, ceiling roses, deep skirtings, elegant cornicing and inglenook fireplaces.
Externally, entered via private gates, is the driveway, which leads to the entrance of the property. Extensive gardens, which featured in the Scotland Garden Scheme, backing onto woodland, formal lawns, a fine range of herbaceous plants, gravel paths, trees and a rockery filled with a superb selection of plants. There is also a single garage with light, power and up-and-over door.Location
The town of Callander sits within the Loch Lomond and the Trossachs National Park, is surrounded by some of Scotland's most picturesque scenery and is often described as the gateway to the Highlands. Outdoor pursuits are well catered for including an 18-hole golf club, fine hillwalking, cycling and climbing amenities all close at hand. There is a wide range of shops to meet day-to-day needs and schooling at both primary and secondary level, with the McLaren High School also having a leisure centre. Close by there is a medical centre and dentist and for those who commute the area is well located to provide access to a wide range of business centres in the Central Belt of Scotland.
EPC Rating F27
Council Tax Band G
Directions - Using what3words search for "fattening.likes.talents"Ground Floor
Porch
Entrance Hall
Drawing Room (7.2m x 5.9m)
Living Room/Smoking Room (7.2m x 4.9m)
Dining Room (6.6m x 5.4m)
Kitchen (5.0m x 3.8m)
Utility Room (2.7m x 2.3m)
Boot Room (3.3m x 3.0m)
WC (1.7m x 1.1m)
Bedroom 1 (4.8m x 4.0m)
Bedroom 2 (4.2m x 4.1m)
WC (1.4m x 1.2m)
Shower Room (3.2m x 2.2m)
Bathroom (3.4m x 2.2m)Upper Floors
First Floor:
Living Room (7.0m x 6.0m)
Kitchen (5.1m x 3.0m)
Bathroom (2.8m x 2.1m)
Bedroom 3 (4.1m x 3.9m)
Bedroom 4 (4.0m x 2.9m)
Bedroom 5 (4.0m x 4.0m)
Second Floor:
Sitting Room (4.1m x 4.0m)
Third Floor:
Roof TerraceAgents Note
We believe these details to be accurate, however it is not guaranteed, and they do not form any part of a contract. Fixtures and fittings are not included unless specified otherwise. Photographs are for general information, and it must not be inferred that any item is included for sale with the property. Areas, distances and room measurements are approximate only and the floor plans, which are for illustrative purposes only, may not be to scale.Halliday Homes Collection
Established in 2016, The Halliday Homes Collection exclusively covers our most prestigious, luxury properties. Personally led by Austin Halliday and a select team of experienced local staff, we take pride in ensuring each and every property we market is presented to the highest standard. Should you be looking for a more discreet, low key approach, we offer a tailor made service to your personal needs and end goal. We strive in knowing our vendors and buyers, the formation of a strong relationship being key to progressing the sale to a successful conclusion.
Signature properties gain access to a range of our premium, expertly curated services as well as a team who specialize in the high-end luxury market.
The team are personally on hand to welcome you to the Collection, offering a specialised personal and truly different service for your luxury properties.
Interested in this property?
Council tax
First listed
Over a month agoStirling, FK17
Marketed by
Halliday Homes - Bridge of Allan 56 Henderson Street Bridge of Allan, Scotland FK9 4HSPlacebuzz mortgage repayment calculator
Monthly repayment
The Est. Mortgage is for a 25 years repayment mortgage based on a 10% deposit and a 5.5% annual interest. It is only intended as a guide. Make sure you obtain accurate figures from your lender before committing to any mortgage. Your home may be repossessed if you do not keep up repayments on a mortgage.
Stirling, FK17 - Streetview
DISCLAIMER: Property descriptions and related information displayed on this page are marketing materials provided by Halliday Homes - Bridge of Allan. Placebuzz does not warrant or accept any responsibility for the accuracy or completeness of the property descriptions or related information provided here and they do not constitute property particulars. Please contact Halliday Homes - Bridge of Allan for full details and further information.






