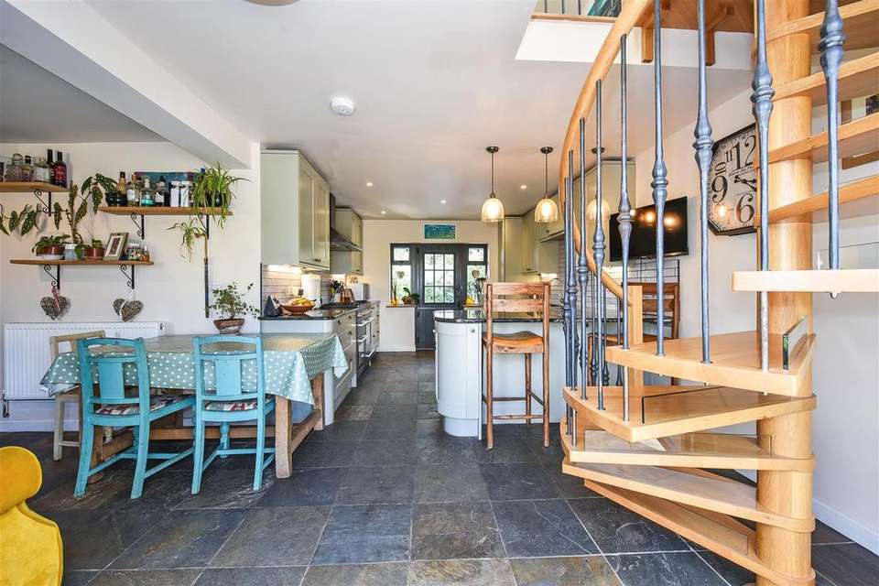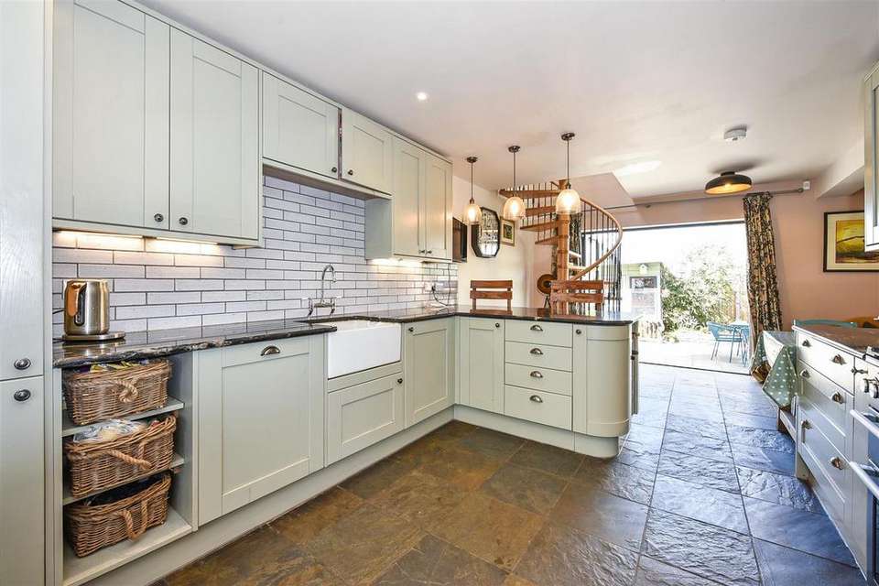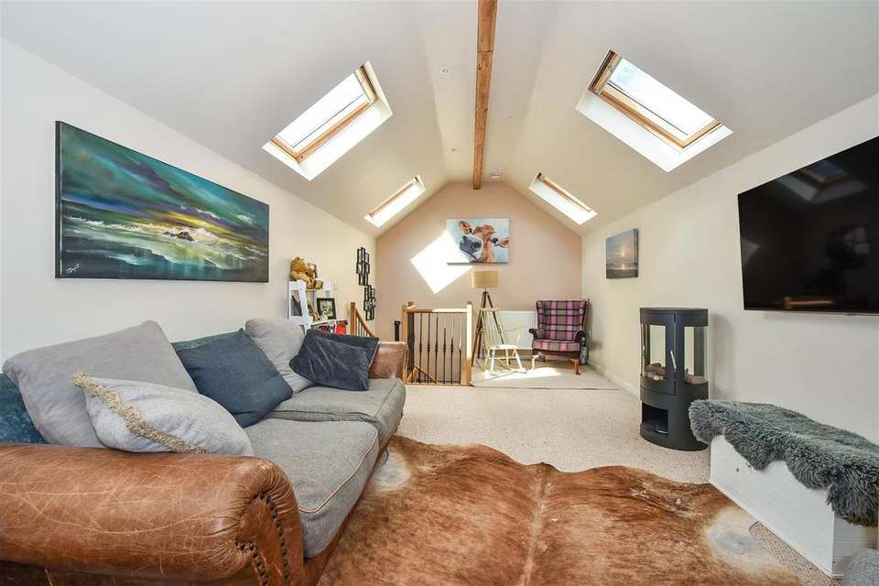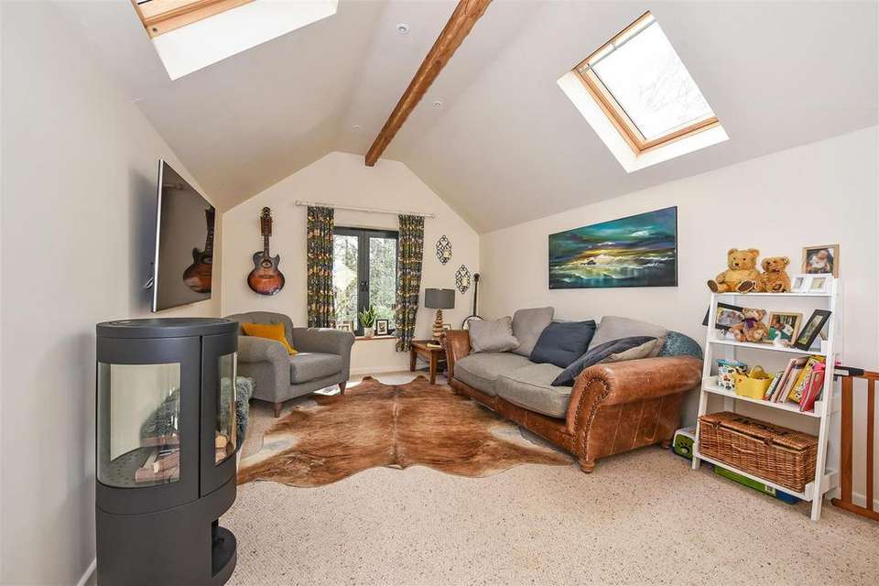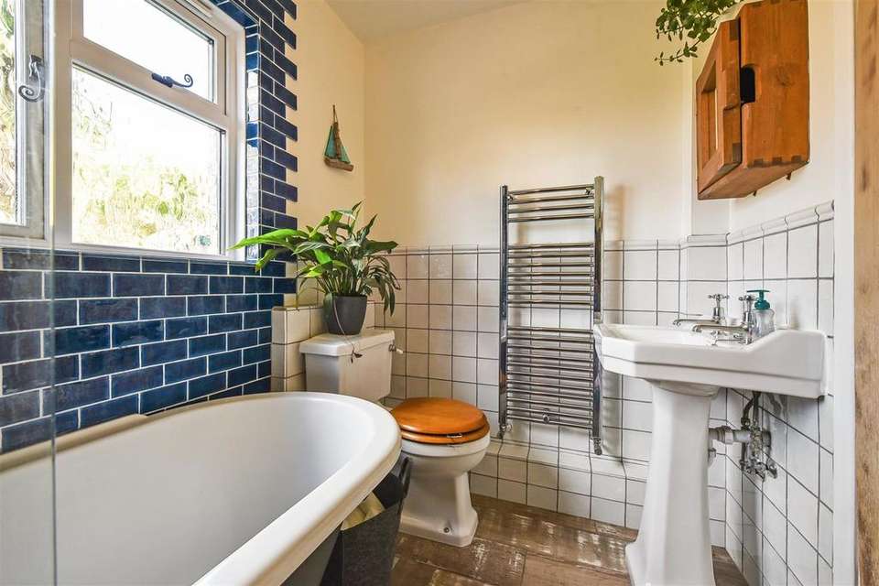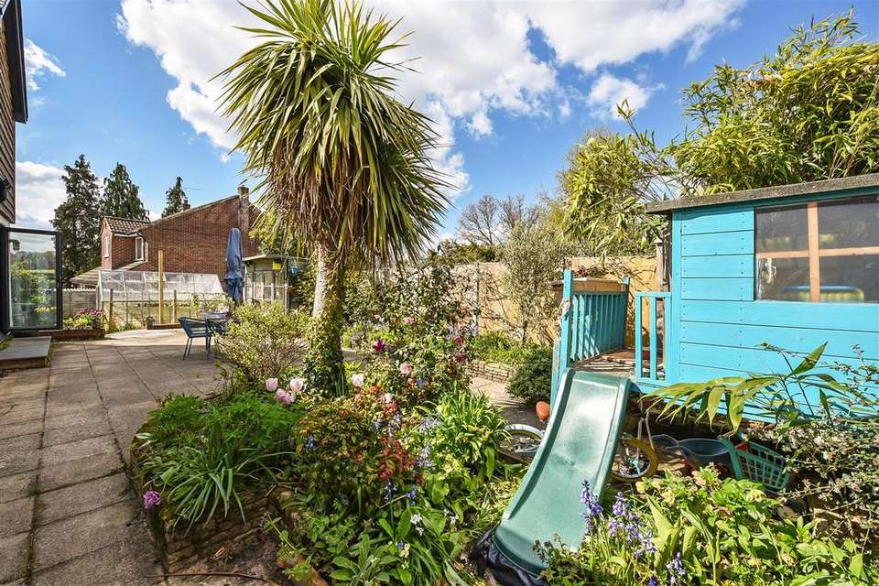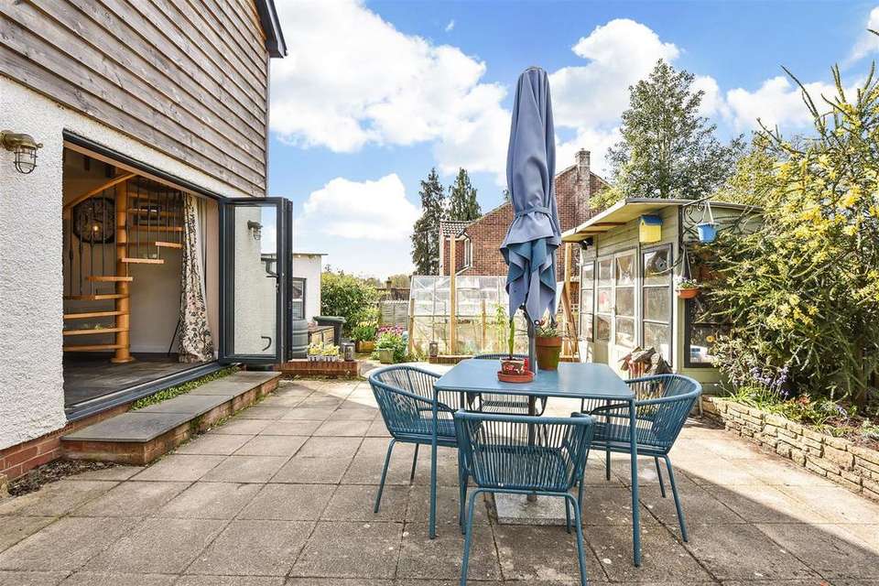3 bedroom detached house for sale
Nomansland, Wiltshiredetached house
bedrooms
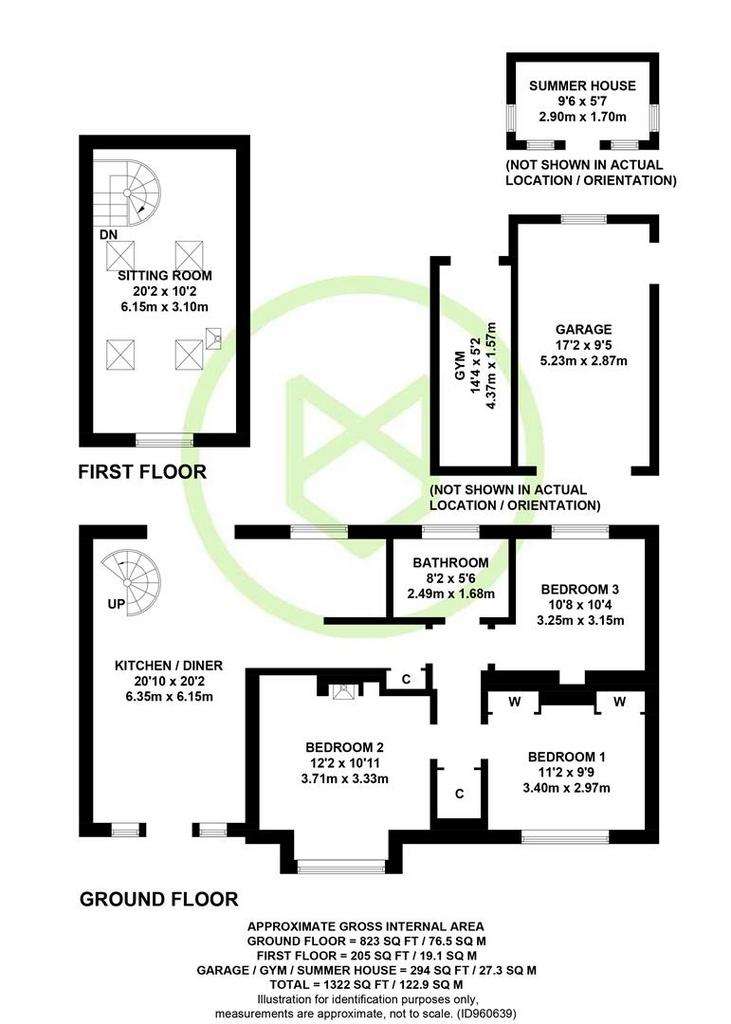
Property photos

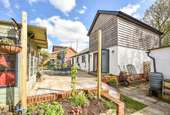

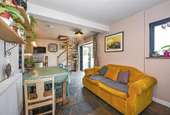
+13
Property description
This charming and characterful forest home has been tastefully upgraded and extended by the current owners offering a versatile arrangement of accommodation whilst enjoying a private and quiet setting in the heart of the popular New Forest village of Nomansland. The three double bedrooms are complemented by a stylish open plan kitchen and living area providing a great family and social space overlooking the private and colourful gardens via bi-fold doors. The stylish kitchen boasts granite worksurfaces and breakfast bar with extensive storage space and a separate utility area. A feature spiral staircase ascends to the impressive vaulted sitting room flooded with natural light from three aspects and could be utilised as a principal bedroom. Ample parking is available on the gated driveway as well as a detached garage. The low maintenance rear garden features an extensive patio seating area flanked by well stocked borders, summerhouse, greenhouse and workshop/gym.
Ground Floor - A composite stable door opens in to the impressive open plan kitchen, dining and reception area fitted with slate flooring which compliments the neutral decor. A range of shaker style wall and base units provides ample storage with contrasting granite worksurfaces and breakfast bar , butlers sink and brick tiled splashback. Space is available for a range style cooker with an integral dishwasher and pull out racked larder unit. Plumbing for a dishwasher, additional storage and space for American fridge freezer is available in the utility area. Ample space is available for seating and dining with bi-fold doors opening to the patio seating area. An inner hall accesses the three generous bedrooms with quality built in wardrobes to bedroom one and a box bay window seating area to bedroom two as well as a log burin stove and shelving. A utility storage cupboard is situated at the end of the hall. The stylish family bathroom comprises a roll top bath with shower over, set in on rustic tiled floor, Victorian style sanitary ware including a WC, wash hand basin and heated towel rail. Access is available to the boarded loft space via a hatch and ladder.
Second Floor - A spiral staircase ascends to the triple aspect and vaulted reception room creating a light and airy space to relax. This versatile space would also work as a principal bedroom.
Parking - Ample off road parking is available at the front of the property for several vehicles on the gated driveway as well as a detached single garage fitted with power and light.
Outside - A secure side gate leads to the low maintenance and private rear garden which is predominantly paved, providing a great outdoor space to relax or entertain, flanked by an abundance of well stocked planted borders with shrubs and flowers. A timber workshop/gym is attached to the garage with a separate summer house and large greenhouse.
Location - The highly desirable New Forest village of Nomansland enjoys a friendly sociable community with its well regarded local pub, The Lamb and neighbouring French Restaurant overlooking the village cricket pitch. Furthermore its proximity to the open New Forest offers idyllic dog walking, cycling and wonderful scenery with the popular Hampworth Golf and Country Club just a few minutes' drive away. Although it is a delightful rural location, Nomansland is perfectly placed for commuting with easy access to Salisbury, Southampton and Bournemouth and offers well regarded local schooling.
Terms And Conditions - These particulars are set out as a general outline and do not constitute any part of an offer or contract. We have not tested any services, appliances or equipment and no warranty is given or implied that these are in working order. Fixtures, fittings and furnishings are not included unless specifically described. All measurements, floor plans, distances and areas are approximate, are for guidance only and should not be relied on for carpets or furnishings. It should not be assumed that the property remains the same as shown in the photographs.
Sellers Position - Buying on
Heating - Gas fired central heating
Infants & Junior School - Nomansland School
Secondary School - The Trafalgar School
Council Tax - Wiltshire Council - Band D
Ground Floor - A composite stable door opens in to the impressive open plan kitchen, dining and reception area fitted with slate flooring which compliments the neutral decor. A range of shaker style wall and base units provides ample storage with contrasting granite worksurfaces and breakfast bar , butlers sink and brick tiled splashback. Space is available for a range style cooker with an integral dishwasher and pull out racked larder unit. Plumbing for a dishwasher, additional storage and space for American fridge freezer is available in the utility area. Ample space is available for seating and dining with bi-fold doors opening to the patio seating area. An inner hall accesses the three generous bedrooms with quality built in wardrobes to bedroom one and a box bay window seating area to bedroom two as well as a log burin stove and shelving. A utility storage cupboard is situated at the end of the hall. The stylish family bathroom comprises a roll top bath with shower over, set in on rustic tiled floor, Victorian style sanitary ware including a WC, wash hand basin and heated towel rail. Access is available to the boarded loft space via a hatch and ladder.
Second Floor - A spiral staircase ascends to the triple aspect and vaulted reception room creating a light and airy space to relax. This versatile space would also work as a principal bedroom.
Parking - Ample off road parking is available at the front of the property for several vehicles on the gated driveway as well as a detached single garage fitted with power and light.
Outside - A secure side gate leads to the low maintenance and private rear garden which is predominantly paved, providing a great outdoor space to relax or entertain, flanked by an abundance of well stocked planted borders with shrubs and flowers. A timber workshop/gym is attached to the garage with a separate summer house and large greenhouse.
Location - The highly desirable New Forest village of Nomansland enjoys a friendly sociable community with its well regarded local pub, The Lamb and neighbouring French Restaurant overlooking the village cricket pitch. Furthermore its proximity to the open New Forest offers idyllic dog walking, cycling and wonderful scenery with the popular Hampworth Golf and Country Club just a few minutes' drive away. Although it is a delightful rural location, Nomansland is perfectly placed for commuting with easy access to Salisbury, Southampton and Bournemouth and offers well regarded local schooling.
Terms And Conditions - These particulars are set out as a general outline and do not constitute any part of an offer or contract. We have not tested any services, appliances or equipment and no warranty is given or implied that these are in working order. Fixtures, fittings and furnishings are not included unless specifically described. All measurements, floor plans, distances and areas are approximate, are for guidance only and should not be relied on for carpets or furnishings. It should not be assumed that the property remains the same as shown in the photographs.
Sellers Position - Buying on
Heating - Gas fired central heating
Infants & Junior School - Nomansland School
Secondary School - The Trafalgar School
Council Tax - Wiltshire Council - Band D
Interested in this property?
Council tax
First listed
Over a month agoEnergy Performance Certificate
Nomansland, Wiltshire
Marketed by
Henshaw Fox - Romsey 1 Middlebridge Street Romsey, Hamsphire SO51 8HJPlacebuzz mortgage repayment calculator
Monthly repayment
The Est. Mortgage is for a 25 years repayment mortgage based on a 10% deposit and a 5.5% annual interest. It is only intended as a guide. Make sure you obtain accurate figures from your lender before committing to any mortgage. Your home may be repossessed if you do not keep up repayments on a mortgage.
Nomansland, Wiltshire - Streetview
DISCLAIMER: Property descriptions and related information displayed on this page are marketing materials provided by Henshaw Fox - Romsey. Placebuzz does not warrant or accept any responsibility for the accuracy or completeness of the property descriptions or related information provided here and they do not constitute property particulars. Please contact Henshaw Fox - Romsey for full details and further information.





