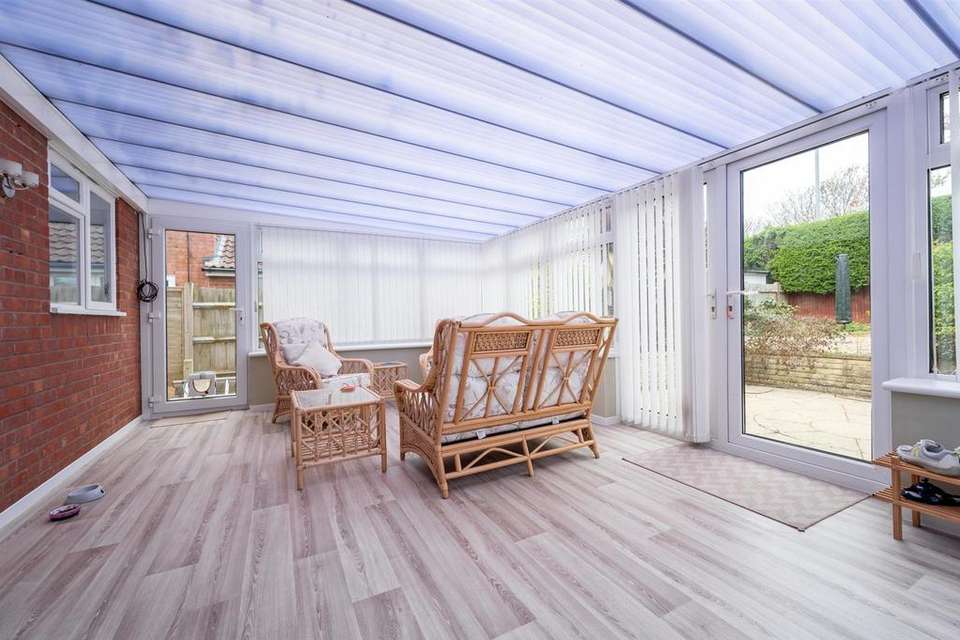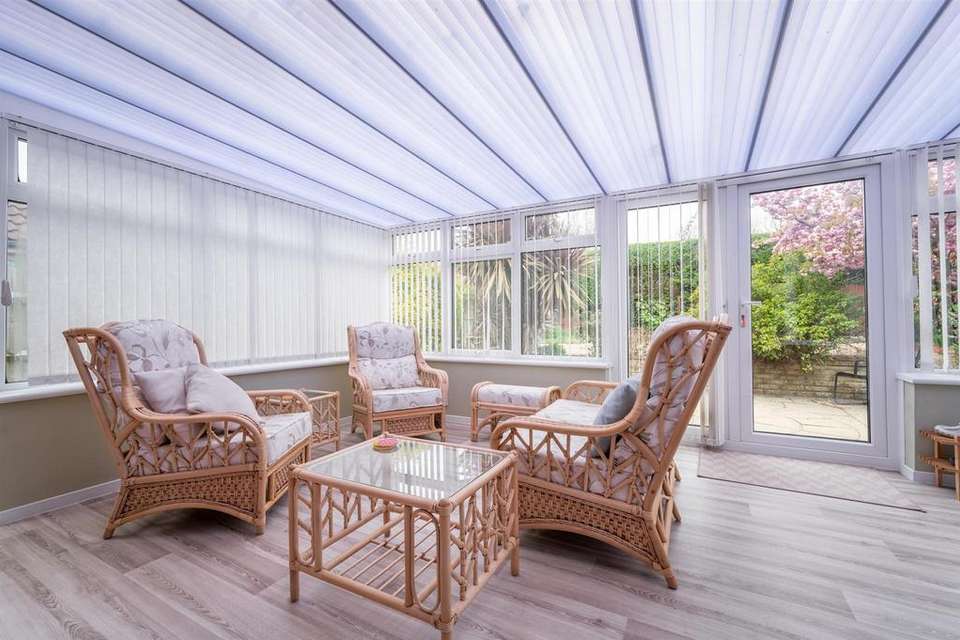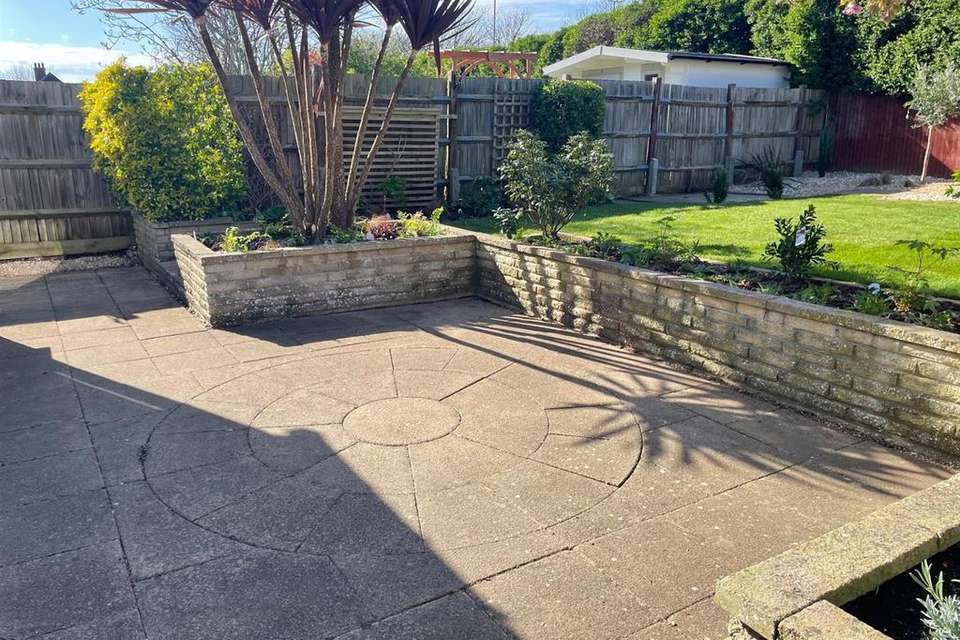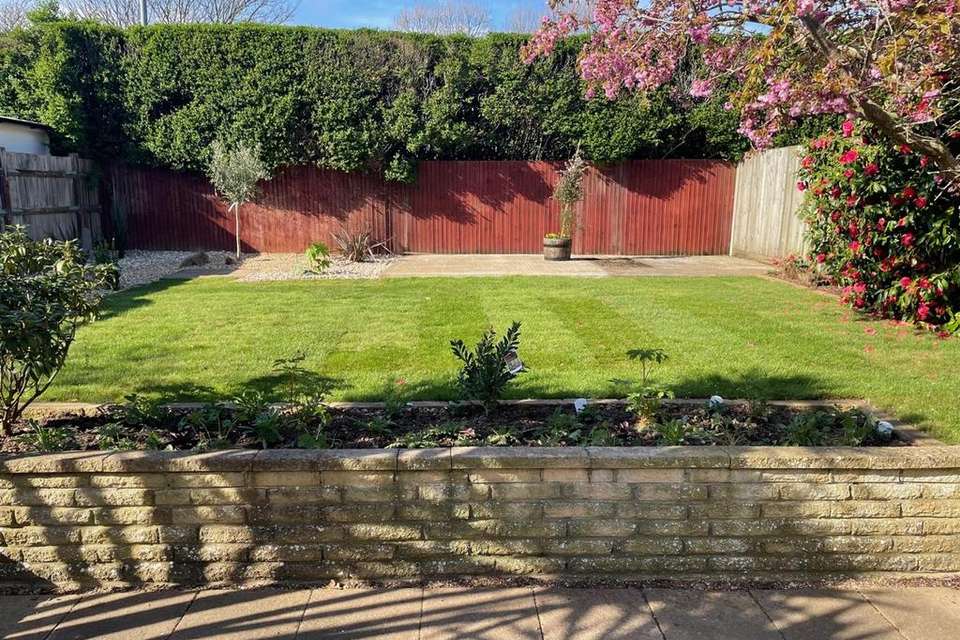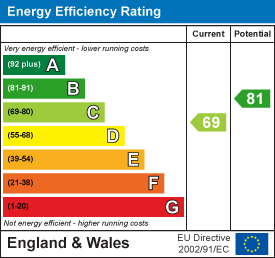4 bedroom detached house for sale
Aquila Park, Seaforddetached house
bedrooms
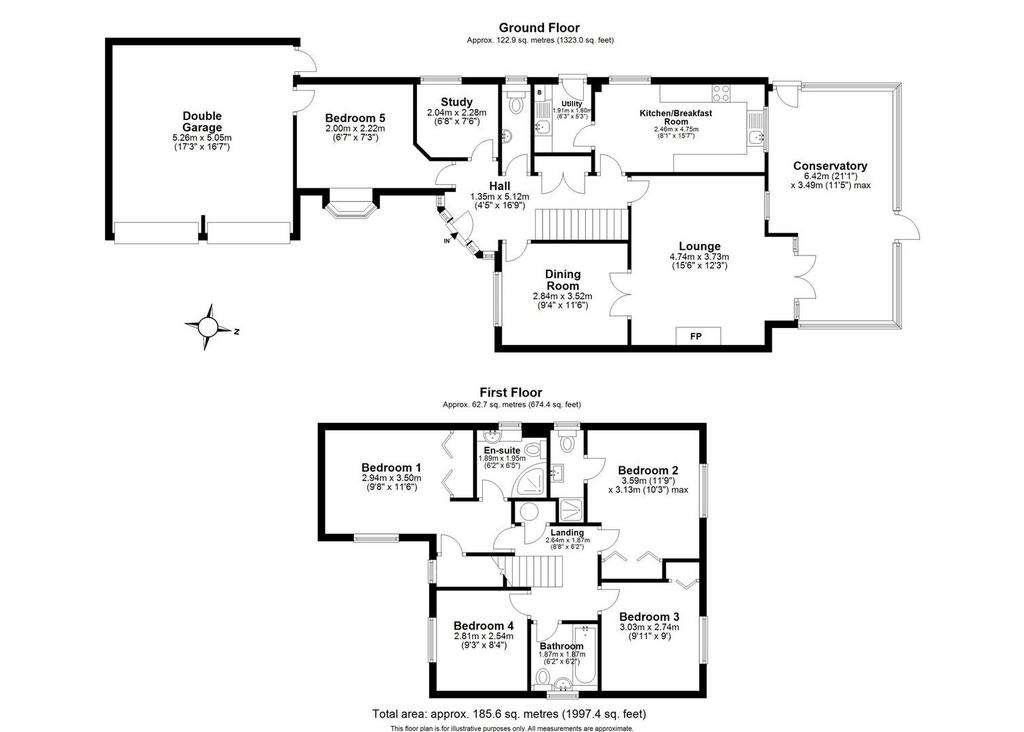
Property photos




+22
Property description
This substantial detached family house is located in an popular location towards the end of Hartfield Road and within easy walking distance of a regular bus service into Brighton/Eastbourne. The property is considered to be in excellent decorative order and has many benefits to include re-fitted bathrooms in a contemporary style, modern kitchen with integrated appliances, full width conservatory, double glazed windows and gas central heating.
As you approach the property there is a maintenance free front garden and driveway with parking for 2 cars to the double garage which has a pitched roof providing useful storage and door to side access. The entrance hall has an under stair cupboard, cloaks cupboard and cloakroom/WC.
Bedroom 5/study has a connecting door to the garage and the adjacent office makes an additional useful work from home space.
The lounge is located to the rear of the property, there is a feature 'Adams' style fire place with gas fire, which makes a nice focal point and double doors connect the separate dining room. The full width conservatory has side door and double doors onto the rear patio/garden.
The kitchen is fitted with a good range of 'Shaker' style cupboards, complemented by ample working surface. There is an inset sink, gas hob, double electric oven, integrated dish washer and space for double fridge. The adjoining utility room has additional work surface and sink, appliance space, 'Worcester' boiler and door to side access.
On the first floor landing there is an airing cupboard and loft access with ladder . The master bedroom has ample fitted wardrobes, walk in closet and en-suite shower room/WC.
Bedroom 2 also has fitted wardrobes and en-suite shower room/WC. There are 2 further bedrooms on this floor and family bathroom/WC having a modern contemporary suite and shower over the bath with glass screen.
The low maintenance rear garden has a patio area bordered by low retaining wall, gated side access and well established shrubs a bushes.
As you approach the property there is a maintenance free front garden and driveway with parking for 2 cars to the double garage which has a pitched roof providing useful storage and door to side access. The entrance hall has an under stair cupboard, cloaks cupboard and cloakroom/WC.
Bedroom 5/study has a connecting door to the garage and the adjacent office makes an additional useful work from home space.
The lounge is located to the rear of the property, there is a feature 'Adams' style fire place with gas fire, which makes a nice focal point and double doors connect the separate dining room. The full width conservatory has side door and double doors onto the rear patio/garden.
The kitchen is fitted with a good range of 'Shaker' style cupboards, complemented by ample working surface. There is an inset sink, gas hob, double electric oven, integrated dish washer and space for double fridge. The adjoining utility room has additional work surface and sink, appliance space, 'Worcester' boiler and door to side access.
On the first floor landing there is an airing cupboard and loft access with ladder . The master bedroom has ample fitted wardrobes, walk in closet and en-suite shower room/WC.
Bedroom 2 also has fitted wardrobes and en-suite shower room/WC. There are 2 further bedrooms on this floor and family bathroom/WC having a modern contemporary suite and shower over the bath with glass screen.
The low maintenance rear garden has a patio area bordered by low retaining wall, gated side access and well established shrubs a bushes.
Interested in this property?
Council tax
First listed
Last weekEnergy Performance Certificate
Aquila Park, Seaford
Marketed by
Phillip Mann - Seaford 1-3 Dane Road, Seaford, BN25 1LGPlacebuzz mortgage repayment calculator
Monthly repayment
The Est. Mortgage is for a 25 years repayment mortgage based on a 10% deposit and a 5.5% annual interest. It is only intended as a guide. Make sure you obtain accurate figures from your lender before committing to any mortgage. Your home may be repossessed if you do not keep up repayments on a mortgage.
Aquila Park, Seaford - Streetview
DISCLAIMER: Property descriptions and related information displayed on this page are marketing materials provided by Phillip Mann - Seaford. Placebuzz does not warrant or accept any responsibility for the accuracy or completeness of the property descriptions or related information provided here and they do not constitute property particulars. Please contact Phillip Mann - Seaford for full details and further information.








