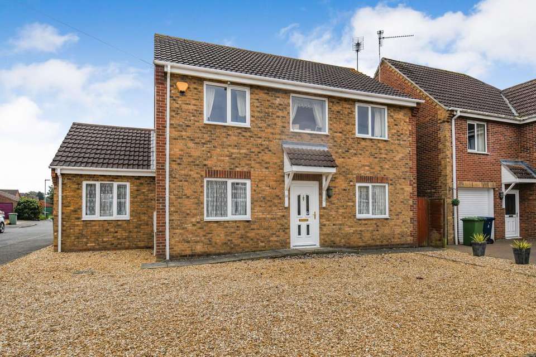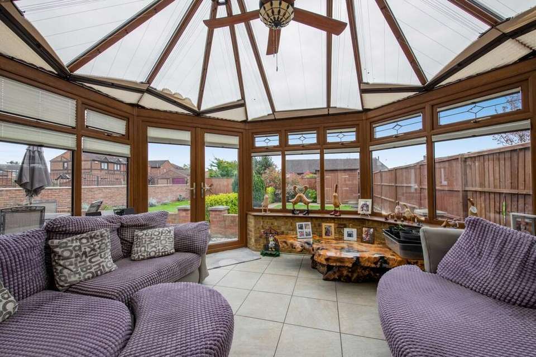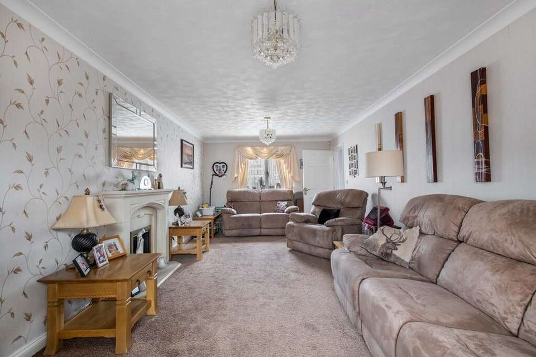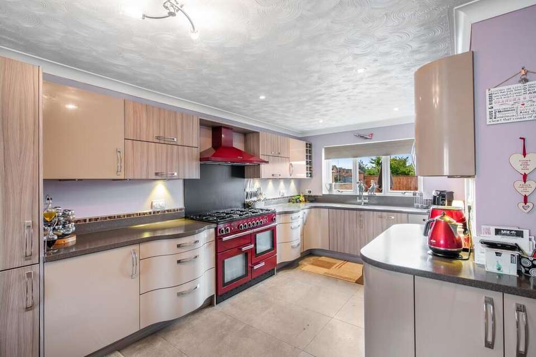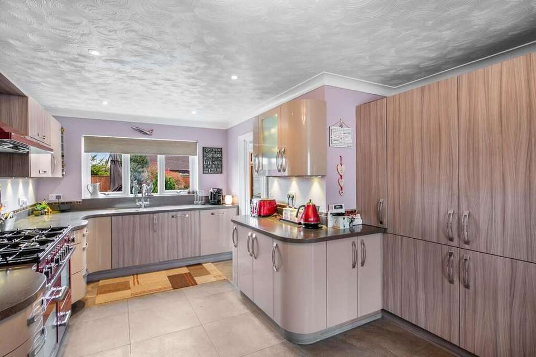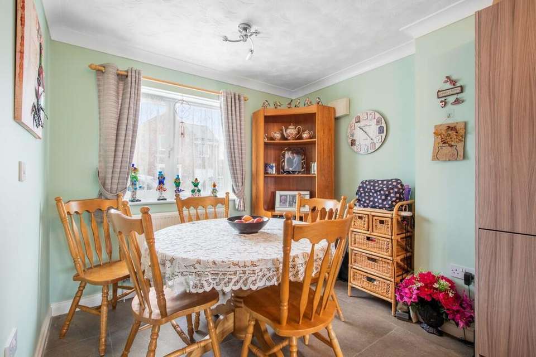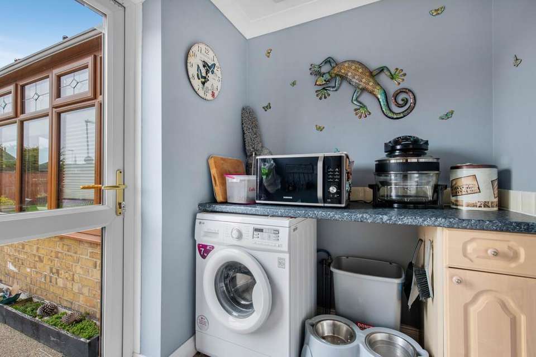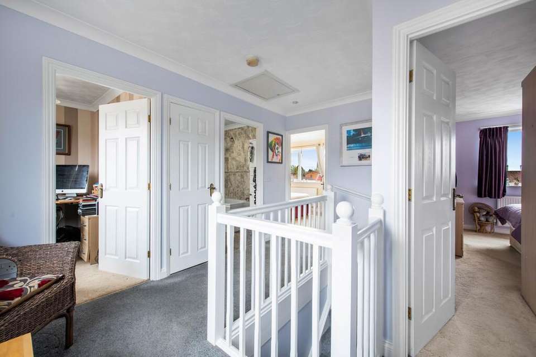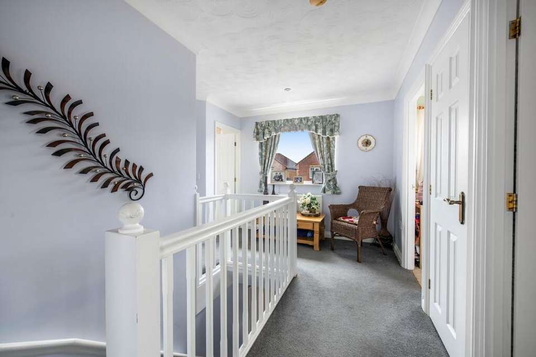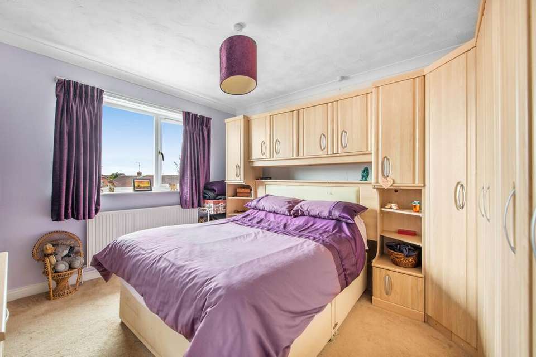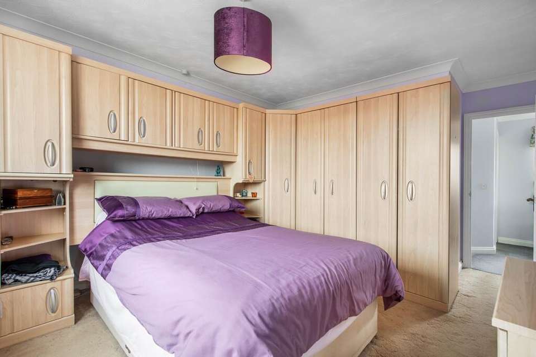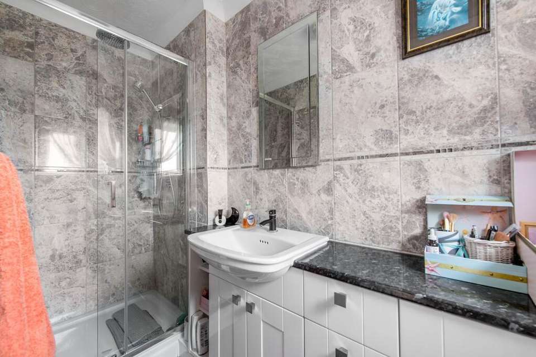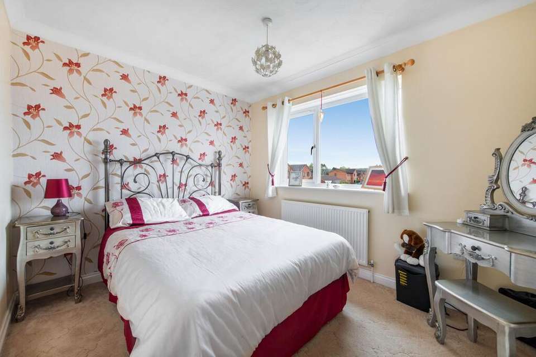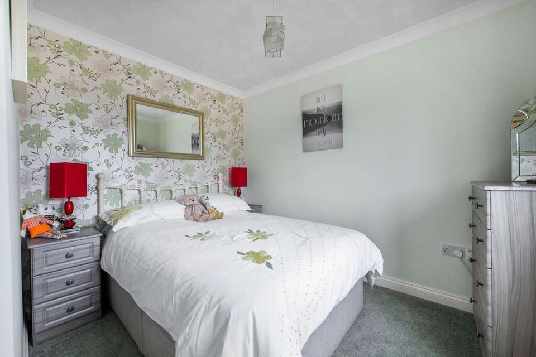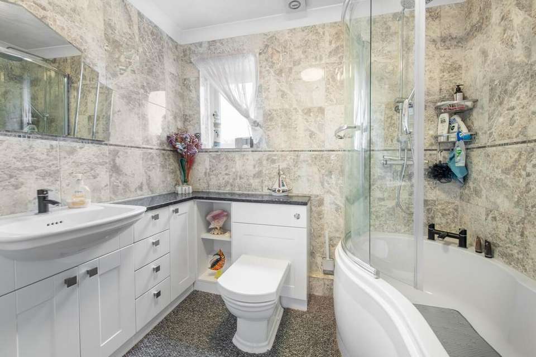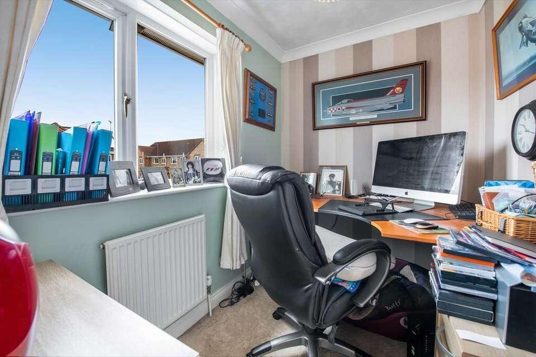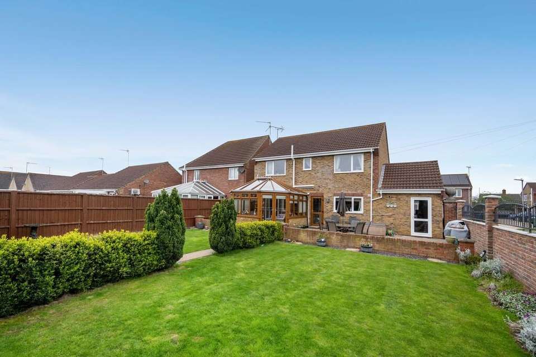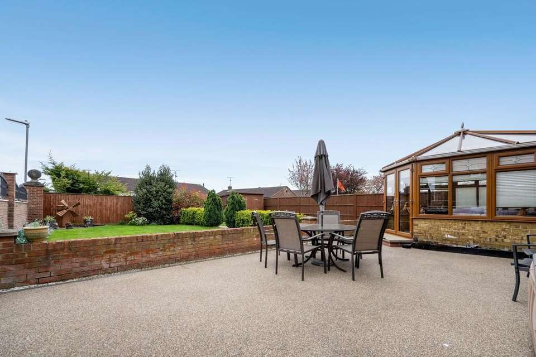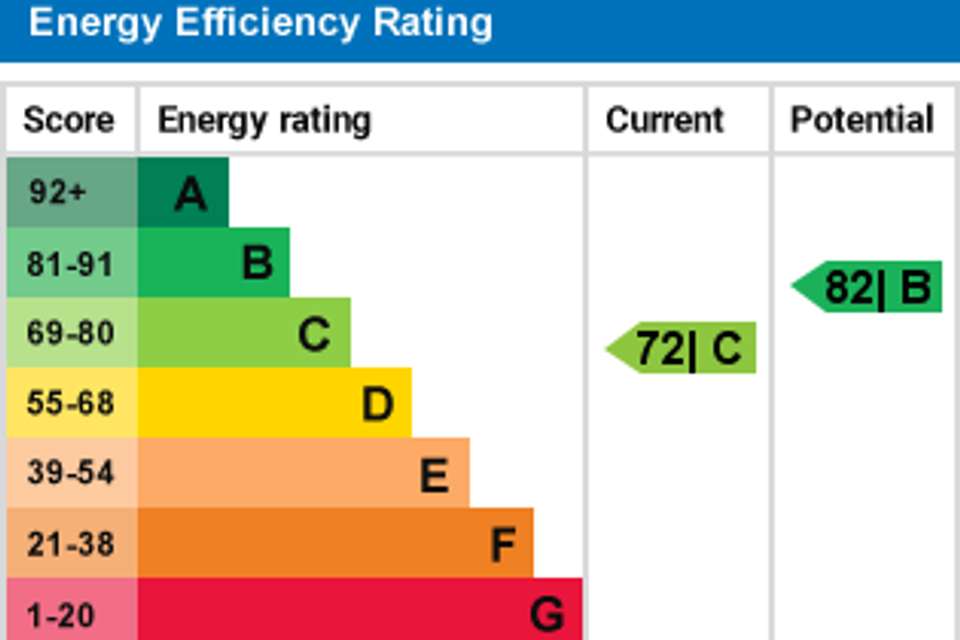4 bedroom detached house for sale
Cambridgeshire, PE13 5JXdetached house
bedrooms
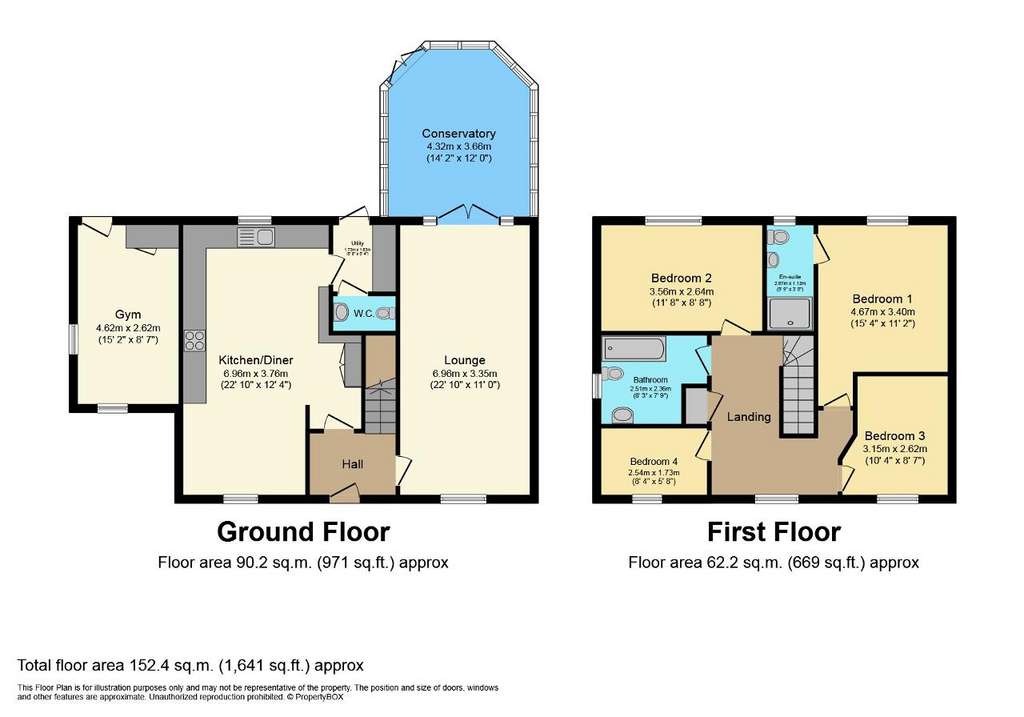
Property photos

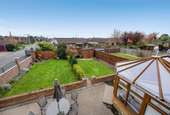
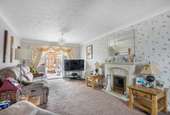
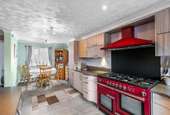
+20
Property description
Council tax band: D
YOU WILL LOVE this spacious & well presented detached family home that enjoys a VILLAGE LOCATION & a good sized CORNER PLOT!
The accommodation is well laid out & has an impressive kitchen/diner that includes the range cooker, built in fridge/freezer & integrated dishwasher. There is also a useful separate utility room & a downstairs W.C.
Completing the ground floor is a large 22FT lounge that flows nicely into the conservatory that has heating, a fan, blinds & views of that beautiful garden!
Moving upstairs there are FOUR bedrooms, an updated en-suite & an updated family bathroom. There is access to the loft that is insulated.
Outside there is a driveway to the front providing multiple off road parking. There is side access into the large garden that is low maintenance and has a resin patio + garden shed. There is also rear access into the HOME GYM which could also be used as a HOME OFFICE. This room has an electric heater, lighting + good Wi-Fi.
The property benefits from having:
Gas central heating with a combi boiler
Double glazing - Windows & doors were replaced by the current owners approx 2013
Mains drainage
EPC rating C!
Location - Situated within the highly desirable Cambridgeshire village of Leverington within a popular cul-de-sac. You are within walking distance of the primary school, shop, pub, park & the sports and social club. There are good commuter links to Wisbech, March & Peterborough.Hall Kitchen/Diner22' 10'' x 12' 4'' (6.96m x 3.76m) Utility5' 8'' x 5' 4'' (1.73m x 1.63m) Lounge22' 10'' x 10' 11'' (6.96m x 3.35m) Conservatory14' 2'' x 12' 0'' (4.32m x 3.66m) W.C. Gym15' 1'' x 8' 7'' (4.62m x 2.62m) Bedroom 115' 3'' x 11' 1'' (4.67m x 3.4m) En-Suite8' 9'' x 3' 8'' (2.67m x 1.12m) Bedroom 211' 8'' x 8' 7'' (3.56m x 2.64m) Bedroom 310' 4'' x 8' 7'' (3.15m x 2.62m) Bedroom 48' 3'' x 5' 8'' (2.54m x 1.73m) Bathroom8' 2'' x 7' 8'' (2.51m x 2.36m)
YOU WILL LOVE this spacious & well presented detached family home that enjoys a VILLAGE LOCATION & a good sized CORNER PLOT!
The accommodation is well laid out & has an impressive kitchen/diner that includes the range cooker, built in fridge/freezer & integrated dishwasher. There is also a useful separate utility room & a downstairs W.C.
Completing the ground floor is a large 22FT lounge that flows nicely into the conservatory that has heating, a fan, blinds & views of that beautiful garden!
Moving upstairs there are FOUR bedrooms, an updated en-suite & an updated family bathroom. There is access to the loft that is insulated.
Outside there is a driveway to the front providing multiple off road parking. There is side access into the large garden that is low maintenance and has a resin patio + garden shed. There is also rear access into the HOME GYM which could also be used as a HOME OFFICE. This room has an electric heater, lighting + good Wi-Fi.
The property benefits from having:
Gas central heating with a combi boiler
Double glazing - Windows & doors were replaced by the current owners approx 2013
Mains drainage
EPC rating C!
Location - Situated within the highly desirable Cambridgeshire village of Leverington within a popular cul-de-sac. You are within walking distance of the primary school, shop, pub, park & the sports and social club. There are good commuter links to Wisbech, March & Peterborough.Hall Kitchen/Diner22' 10'' x 12' 4'' (6.96m x 3.76m) Utility5' 8'' x 5' 4'' (1.73m x 1.63m) Lounge22' 10'' x 10' 11'' (6.96m x 3.35m) Conservatory14' 2'' x 12' 0'' (4.32m x 3.66m) W.C. Gym15' 1'' x 8' 7'' (4.62m x 2.62m) Bedroom 115' 3'' x 11' 1'' (4.67m x 3.4m) En-Suite8' 9'' x 3' 8'' (2.67m x 1.12m) Bedroom 211' 8'' x 8' 7'' (3.56m x 2.64m) Bedroom 310' 4'' x 8' 7'' (3.15m x 2.62m) Bedroom 48' 3'' x 5' 8'' (2.54m x 1.73m) Bathroom8' 2'' x 7' 8'' (2.51m x 2.36m)
Council tax
First listed
Over a month agoEnergy Performance Certificate
Cambridgeshire, PE13 5JX
Placebuzz mortgage repayment calculator
Monthly repayment
The Est. Mortgage is for a 25 years repayment mortgage based on a 10% deposit and a 5.5% annual interest. It is only intended as a guide. Make sure you obtain accurate figures from your lender before committing to any mortgage. Your home may be repossessed if you do not keep up repayments on a mortgage.
Cambridgeshire, PE13 5JX - Streetview
DISCLAIMER: Property descriptions and related information displayed on this page are marketing materials provided by Aspire Homes - Wisbech. Placebuzz does not warrant or accept any responsibility for the accuracy or completeness of the property descriptions or related information provided here and they do not constitute property particulars. Please contact Aspire Homes - Wisbech for full details and further information.

