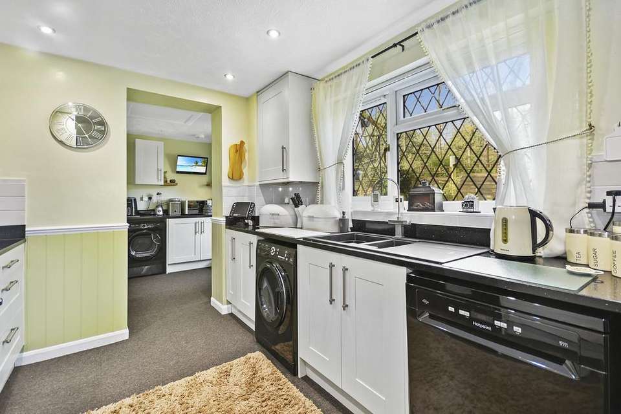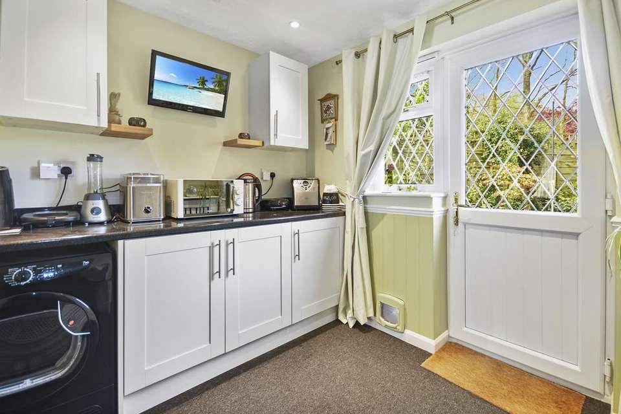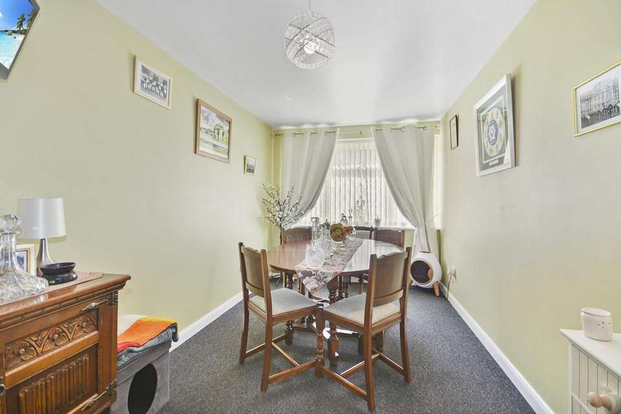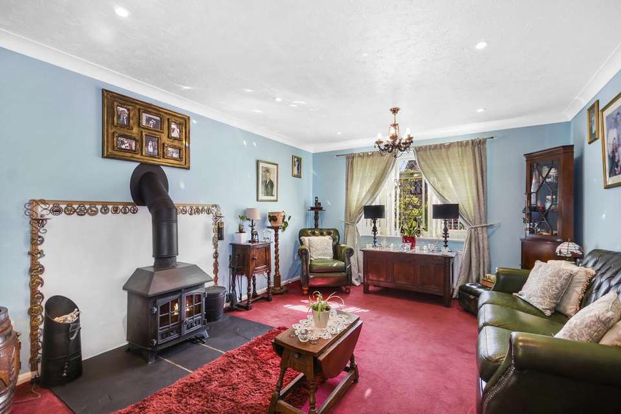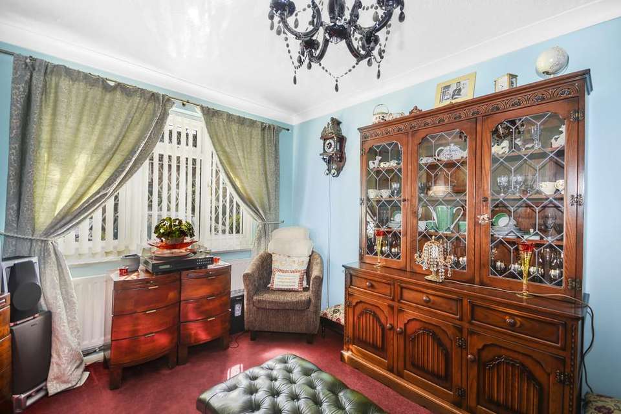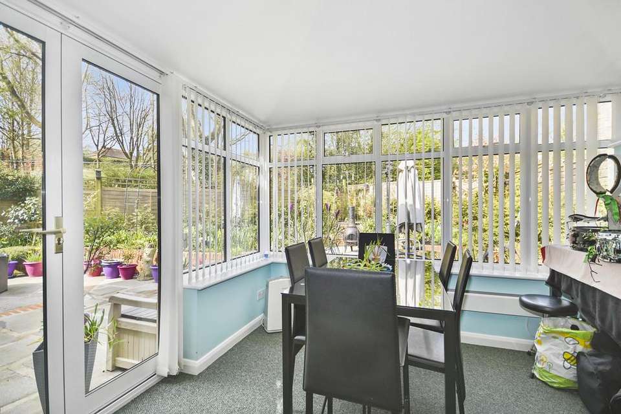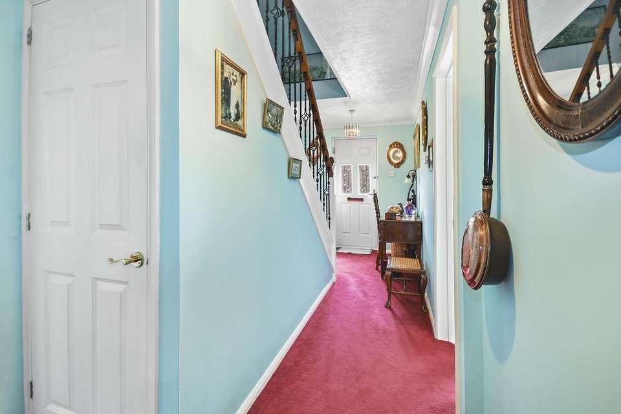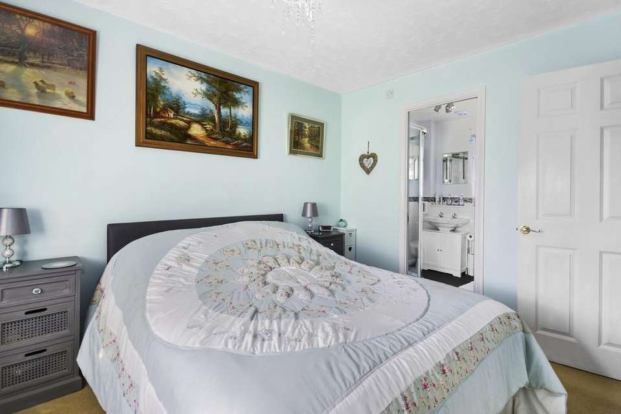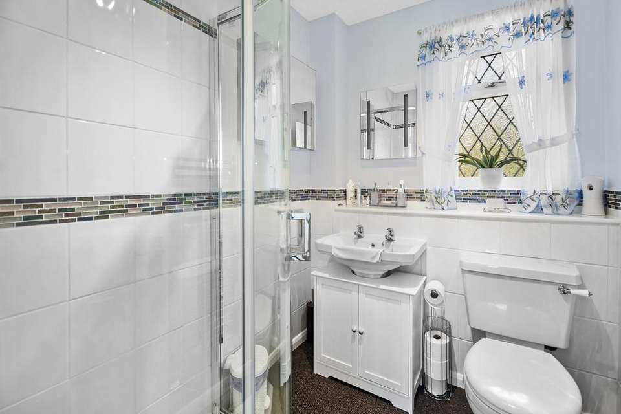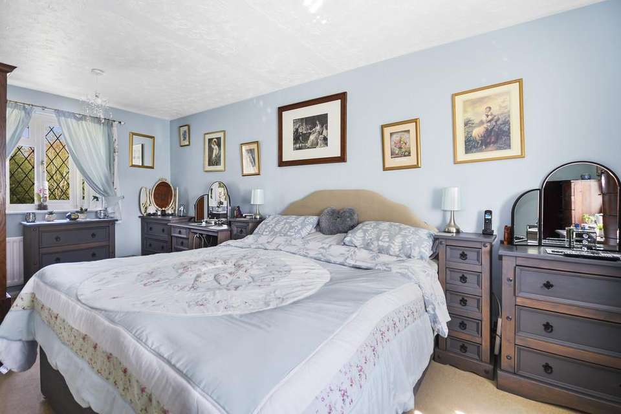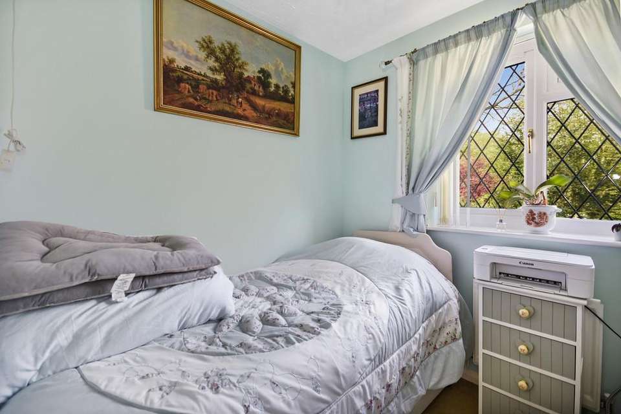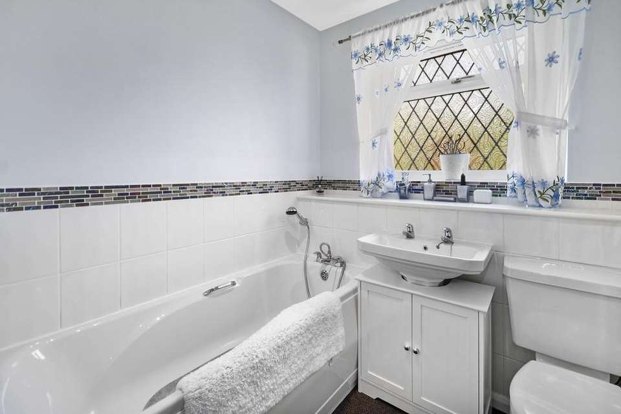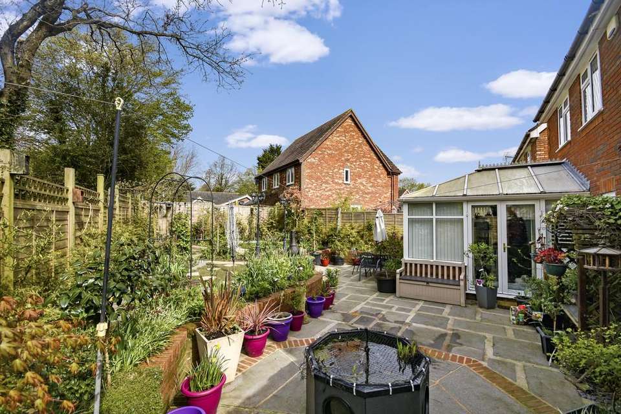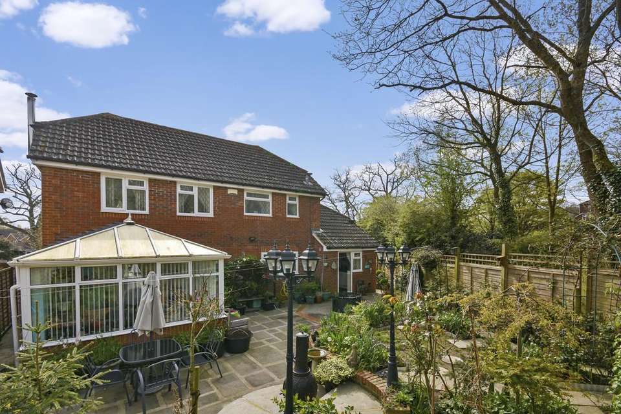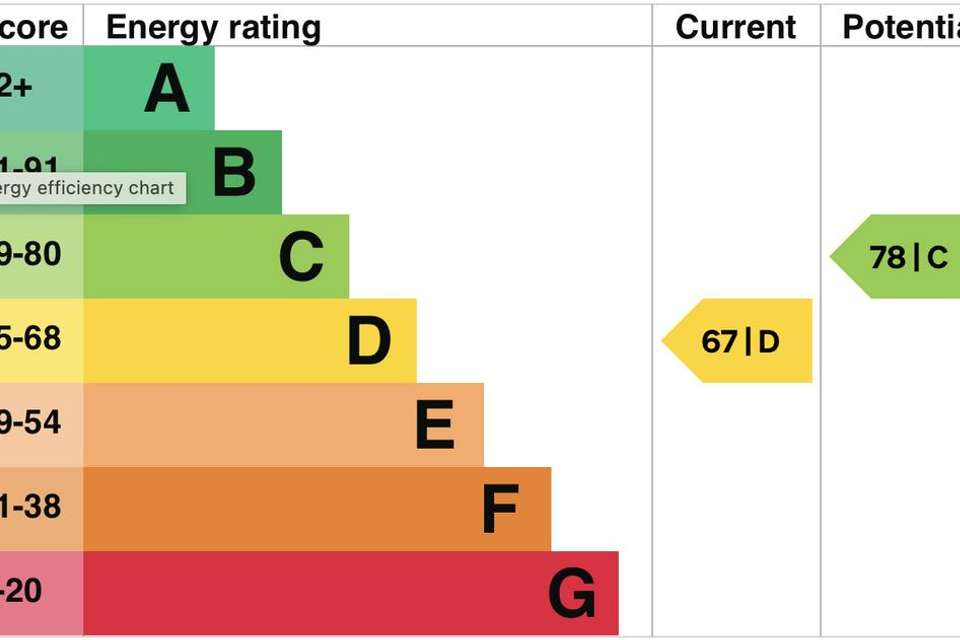3 bedroom detached house for sale
Peasmarsh, East Sussex TN31 6PZdetached house
bedrooms
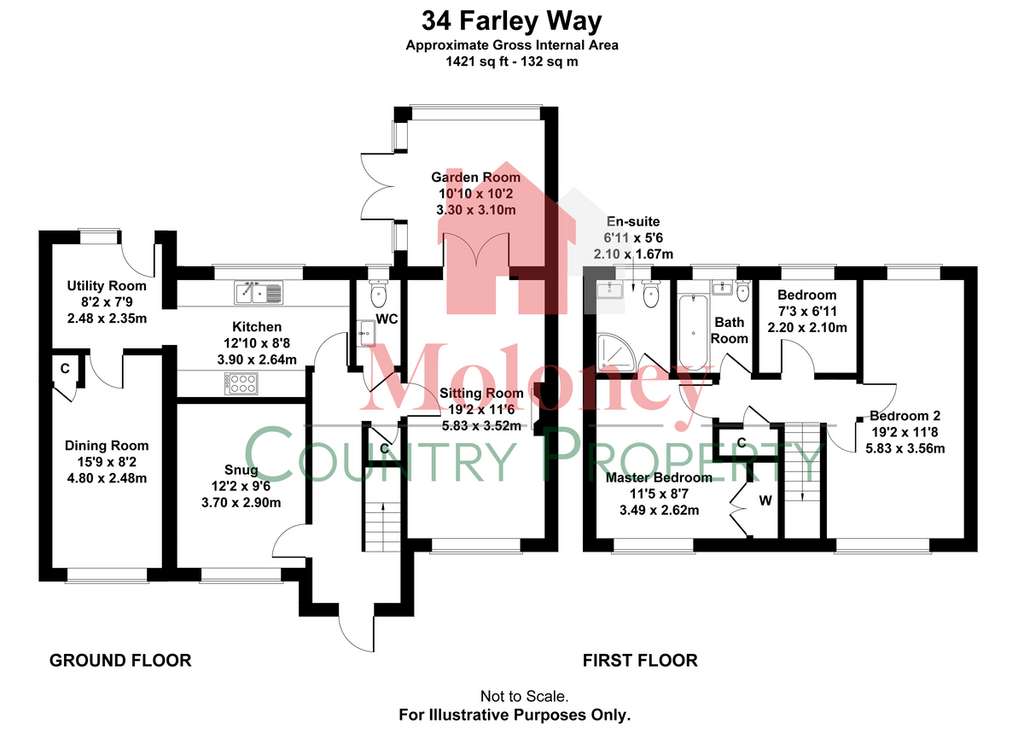
Property photos
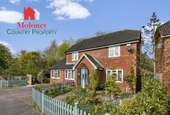
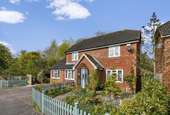
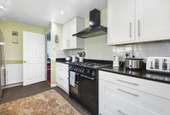
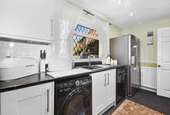
+15
Property description
An immaculately presented, detached, 3 bed, 4 reception room house in a tucked away location in a sought after residential development close to the centre of the village. Bright and airy accommodation including sitting room with woodburning stove, garden room, snug and dining room. Contemporary kitchen with separate utility room, en-suite master bedroom, 2 further beds & bathroom. Beautifully landscaped gardens front and rear, 2 parking spaces. GFCH.
Accommodation List: Entrance hall, cloakroom, sitting room, garden room, kitchen, utility room, dining room, snug. First floor landing, master bedroom with en-suite shower room, 2 further bedrooms, bathroom. Front garden, off road parking for two vehicles, enclosed, landscaped rear garden. GFCH.
Path to front door with inset leaded light glazed panel to:
Entrance Hall: Staircase with wooden handrails and decorative balustrade to the first floor. Painted panel doors to all rooms. Coved ceiling. Under stairs storage cupboard.
Cloakroom: Obscure double glazed UPVC leaded light window to the rear. Fitted with white suite comprising WC, pedestal wash hand basin with tiled splash-back. Chrome ladder style heated towel rail.
Sitting Room: UPVC double glazed leaded light window to the front. Hunter cast iron stove on slate hearth. Coved ceiling, inset ceiling lights. TV point. Radiator cover. Double doors to:
Garden Room: UPVC windows to side and rear, high level windows to right hand side, doors leading out to the rear paved terrace, all with vertical blinds. Central light/ceiling fan.
Snug: UPVC double glazed lead light window to the front. Coved ceiling. Fire surround inset with log effect electric fire. TV point.
Kitchen: UPVC double glazed leaded light window, enjoying views over the rear garden. Fitted with comprehensive range of ivory shaker style base and wall units with black starburst granite worktops over, inset with 1 1/2 bowl, single drainer composite sink unit. Space for range style cooker with extractor over, plumbing for dishwasher & washing machine. Space for American style side by side fridge/freezer. Tiled splash-backs. Inset ceiling lights. Part painted panelled walls. Opening to:
Utility Room: Part glazed UPVC door to the rear paved terrace. Fitted with matching range of ivory base and wall units with laminate worktop over. Space for under counter appliance, two eye level cupboards over. Radiator cover. Inset ceiling lights. Loft hatch. Door to:
Dining Room: UPVC double glazed leaded light window to the front. TV point. Door to cupboard housing Worcester gas fired boiler servicing hot water and central heating.
Stairs to:
First Floor Landing: Loft hatch. Matching doors to all rooms. Airing cupboard housing hot water tank with slatted shelves over.
Master Bedroom: UPVC double glazed leaded light window to the front. Two double doored wardrobe cupboards with hanging rails and shelves. TV point. Door to:
En-Suite Shower Room: Obscure UPVC double glazed leaded light window to the rear. Fitted with white suite comprising WC, pedestal hand basin & fully tiled corner shower cubicle with Mira Go shower. Part tiled walls with iridescent feature dado tiles. Chrome ladder style heated towel rail. Three light spot track.
Bedroom Two: Double aspect room with UPVC double glazed leaded light windows to the front and rear. (This room was formally two separate rooms and still has second door leading back to the landing).
Bathroom: Obscure UPVC double glazed leaded light window to the rear. Fitted with white suite comprising WC, pedestal hand basin & panelled bath with telephone shower over. Part tiled walls with iridescent feature dado tiles. Chrome ladder style heated towel rail. Three light spot track. Extractor.
Bedroom Three: UPVC double glazed leaded light window to the rear.
Outside: The pretty, well planted front garden is enclosed by picket fencing with a gate giving access to the front door. There are 2 parking spaces alongside. A gate to the left hand side gives access to the beautifully landscaped rear garden, opening out to a large paved terrace for alfresco dining, with paved paths and planted beds and borders, fully enclosed by full height fencing.
Services: All mains services are connected. Gas fired central heating.
Floor Area: 132m2 ( 1,421 ft2) Approx.
EPC Rating : 'D'
Local Authority: Rother District Council.
Council Tax Band: 'E'
Tenure: Freehold
Transport Links: For the commuter, Robertsbridge & Etchingham stations provide services via Tonbridge to London Charing Cross, whilst Rye via Ashford International provides a fast service to St. Pancras and Europe. The Motorway network (M25) can be easily accessed at Junction 5 via the A21 (at Sevenoaks) or Junction 9 or 10 (M20) at Ashford.
Directions: Travelling on the A268 towards Rye, continue into the village of Peasmarsh, passing the Cock Inn on the right at the top of the hill. Take the next right turn into Farleys Way, continue straight ahead, No 34 will be found at the end of the private drive on the right.
What3Words (Location): ///shoelaces.easygoing.policy
Viewing: All viewings by appointment only. A member of our team will conduct all viewings, whether or not the vendors are in residence.
Accommodation List: Entrance hall, cloakroom, sitting room, garden room, kitchen, utility room, dining room, snug. First floor landing, master bedroom with en-suite shower room, 2 further bedrooms, bathroom. Front garden, off road parking for two vehicles, enclosed, landscaped rear garden. GFCH.
Path to front door with inset leaded light glazed panel to:
Entrance Hall: Staircase with wooden handrails and decorative balustrade to the first floor. Painted panel doors to all rooms. Coved ceiling. Under stairs storage cupboard.
Cloakroom: Obscure double glazed UPVC leaded light window to the rear. Fitted with white suite comprising WC, pedestal wash hand basin with tiled splash-back. Chrome ladder style heated towel rail.
Sitting Room: UPVC double glazed leaded light window to the front. Hunter cast iron stove on slate hearth. Coved ceiling, inset ceiling lights. TV point. Radiator cover. Double doors to:
Garden Room: UPVC windows to side and rear, high level windows to right hand side, doors leading out to the rear paved terrace, all with vertical blinds. Central light/ceiling fan.
Snug: UPVC double glazed lead light window to the front. Coved ceiling. Fire surround inset with log effect electric fire. TV point.
Kitchen: UPVC double glazed leaded light window, enjoying views over the rear garden. Fitted with comprehensive range of ivory shaker style base and wall units with black starburst granite worktops over, inset with 1 1/2 bowl, single drainer composite sink unit. Space for range style cooker with extractor over, plumbing for dishwasher & washing machine. Space for American style side by side fridge/freezer. Tiled splash-backs. Inset ceiling lights. Part painted panelled walls. Opening to:
Utility Room: Part glazed UPVC door to the rear paved terrace. Fitted with matching range of ivory base and wall units with laminate worktop over. Space for under counter appliance, two eye level cupboards over. Radiator cover. Inset ceiling lights. Loft hatch. Door to:
Dining Room: UPVC double glazed leaded light window to the front. TV point. Door to cupboard housing Worcester gas fired boiler servicing hot water and central heating.
Stairs to:
First Floor Landing: Loft hatch. Matching doors to all rooms. Airing cupboard housing hot water tank with slatted shelves over.
Master Bedroom: UPVC double glazed leaded light window to the front. Two double doored wardrobe cupboards with hanging rails and shelves. TV point. Door to:
En-Suite Shower Room: Obscure UPVC double glazed leaded light window to the rear. Fitted with white suite comprising WC, pedestal hand basin & fully tiled corner shower cubicle with Mira Go shower. Part tiled walls with iridescent feature dado tiles. Chrome ladder style heated towel rail. Three light spot track.
Bedroom Two: Double aspect room with UPVC double glazed leaded light windows to the front and rear. (This room was formally two separate rooms and still has second door leading back to the landing).
Bathroom: Obscure UPVC double glazed leaded light window to the rear. Fitted with white suite comprising WC, pedestal hand basin & panelled bath with telephone shower over. Part tiled walls with iridescent feature dado tiles. Chrome ladder style heated towel rail. Three light spot track. Extractor.
Bedroom Three: UPVC double glazed leaded light window to the rear.
Outside: The pretty, well planted front garden is enclosed by picket fencing with a gate giving access to the front door. There are 2 parking spaces alongside. A gate to the left hand side gives access to the beautifully landscaped rear garden, opening out to a large paved terrace for alfresco dining, with paved paths and planted beds and borders, fully enclosed by full height fencing.
Services: All mains services are connected. Gas fired central heating.
Floor Area: 132m2 ( 1,421 ft2) Approx.
EPC Rating : 'D'
Local Authority: Rother District Council.
Council Tax Band: 'E'
Tenure: Freehold
Transport Links: For the commuter, Robertsbridge & Etchingham stations provide services via Tonbridge to London Charing Cross, whilst Rye via Ashford International provides a fast service to St. Pancras and Europe. The Motorway network (M25) can be easily accessed at Junction 5 via the A21 (at Sevenoaks) or Junction 9 or 10 (M20) at Ashford.
Directions: Travelling on the A268 towards Rye, continue into the village of Peasmarsh, passing the Cock Inn on the right at the top of the hill. Take the next right turn into Farleys Way, continue straight ahead, No 34 will be found at the end of the private drive on the right.
What3Words (Location): ///shoelaces.easygoing.policy
Viewing: All viewings by appointment only. A member of our team will conduct all viewings, whether or not the vendors are in residence.
Interested in this property?
Council tax
First listed
Over a month agoEnergy Performance Certificate
Peasmarsh, East Sussex TN31 6PZ
Marketed by
Moloney Country Property - Northiam Estate Office, The Village Green Northiam, East Sussex TN31 6NDPlacebuzz mortgage repayment calculator
Monthly repayment
The Est. Mortgage is for a 25 years repayment mortgage based on a 10% deposit and a 5.5% annual interest. It is only intended as a guide. Make sure you obtain accurate figures from your lender before committing to any mortgage. Your home may be repossessed if you do not keep up repayments on a mortgage.
Peasmarsh, East Sussex TN31 6PZ - Streetview
DISCLAIMER: Property descriptions and related information displayed on this page are marketing materials provided by Moloney Country Property - Northiam. Placebuzz does not warrant or accept any responsibility for the accuracy or completeness of the property descriptions or related information provided here and they do not constitute property particulars. Please contact Moloney Country Property - Northiam for full details and further information.





