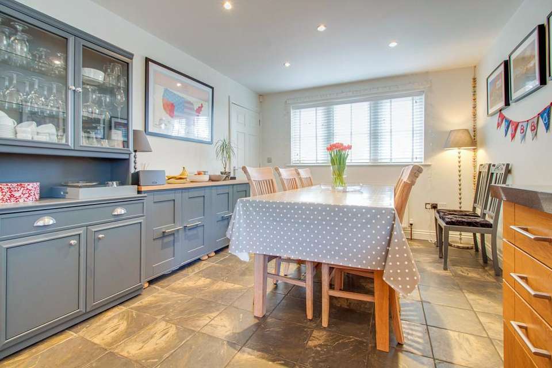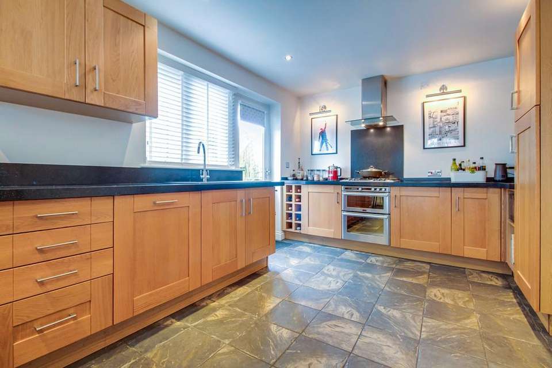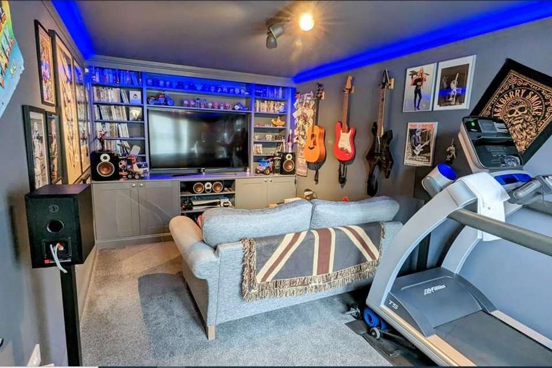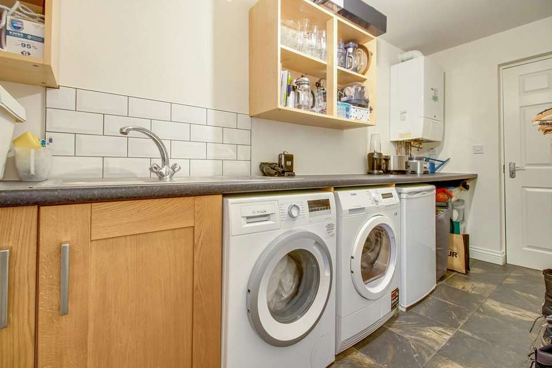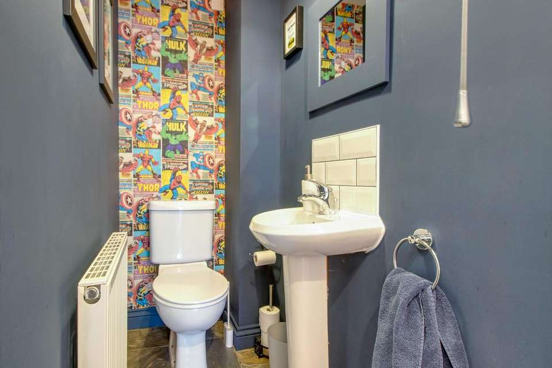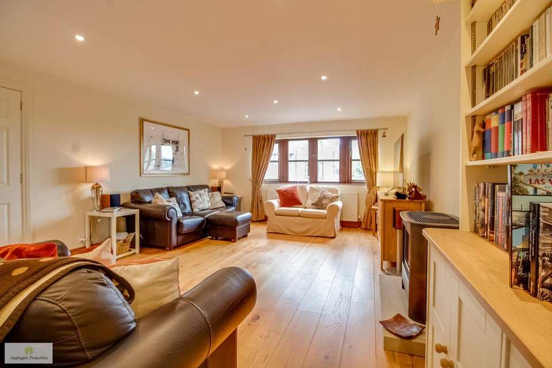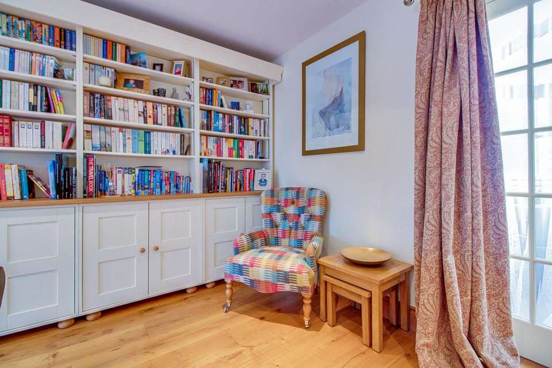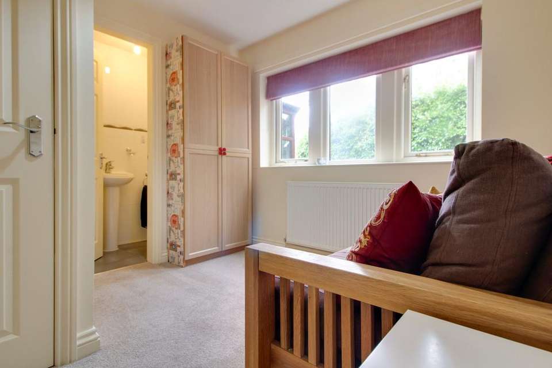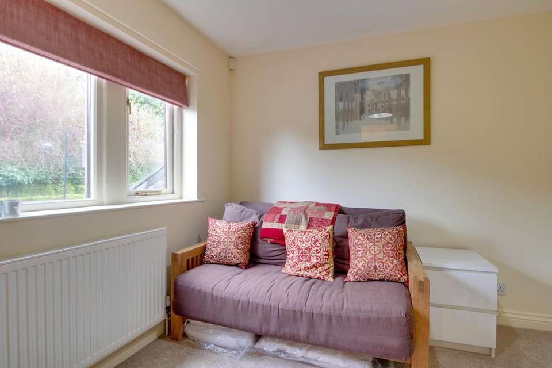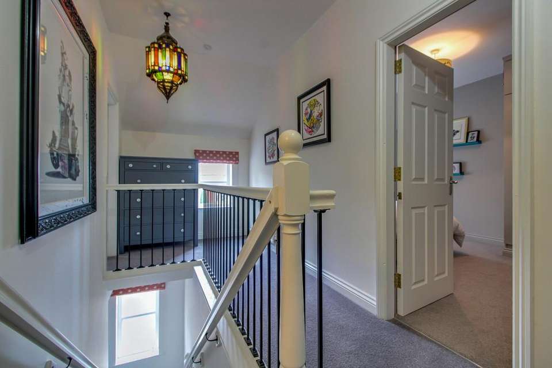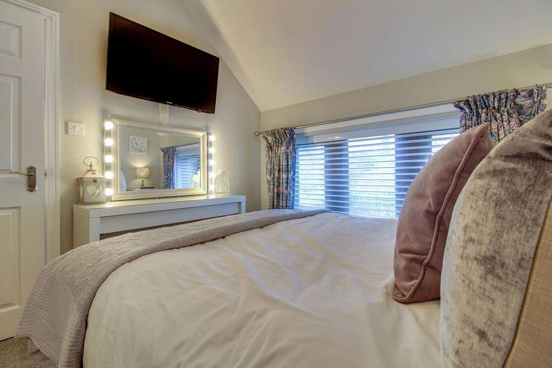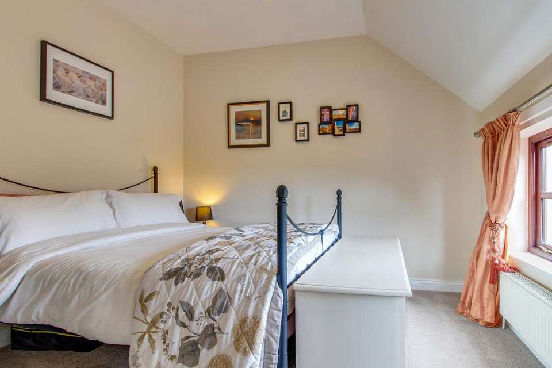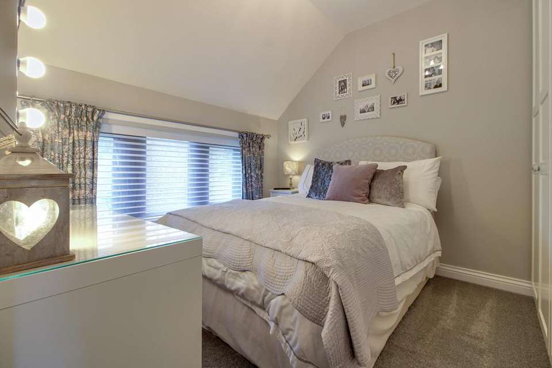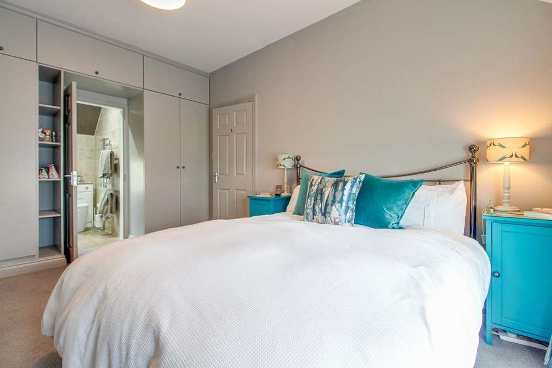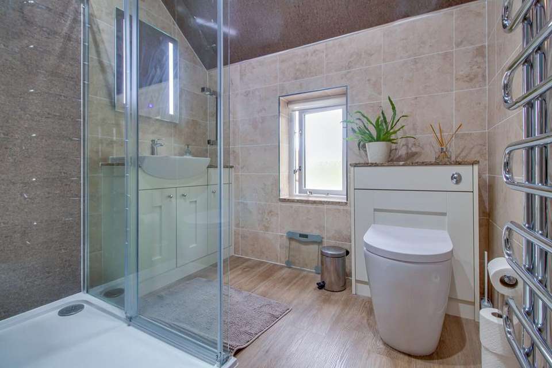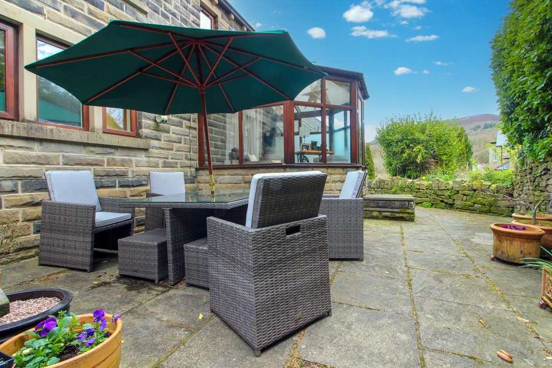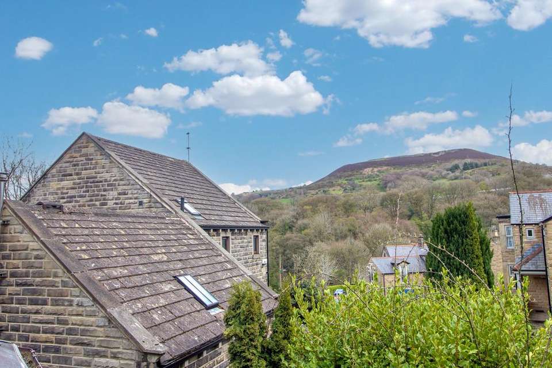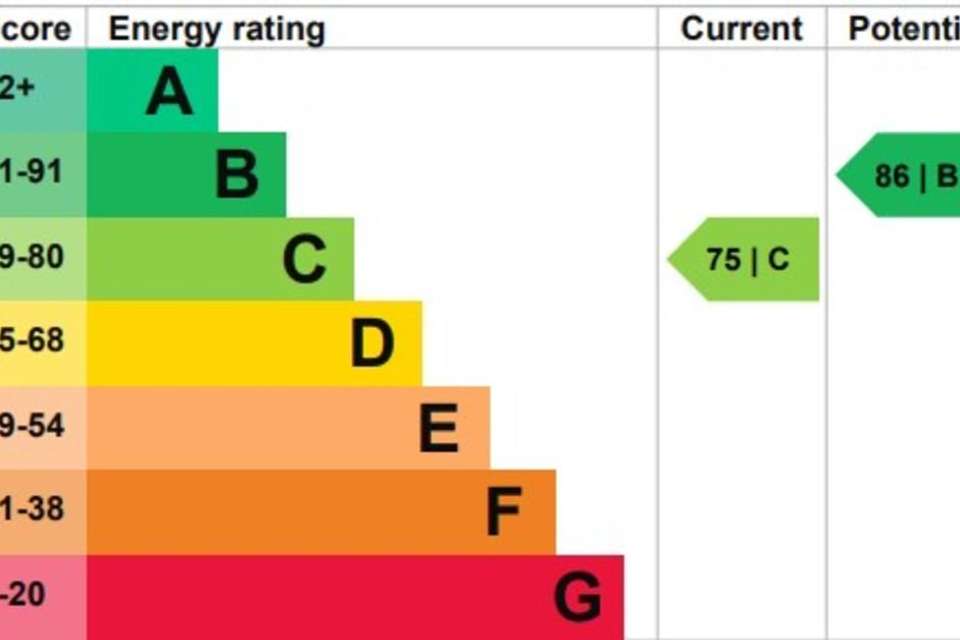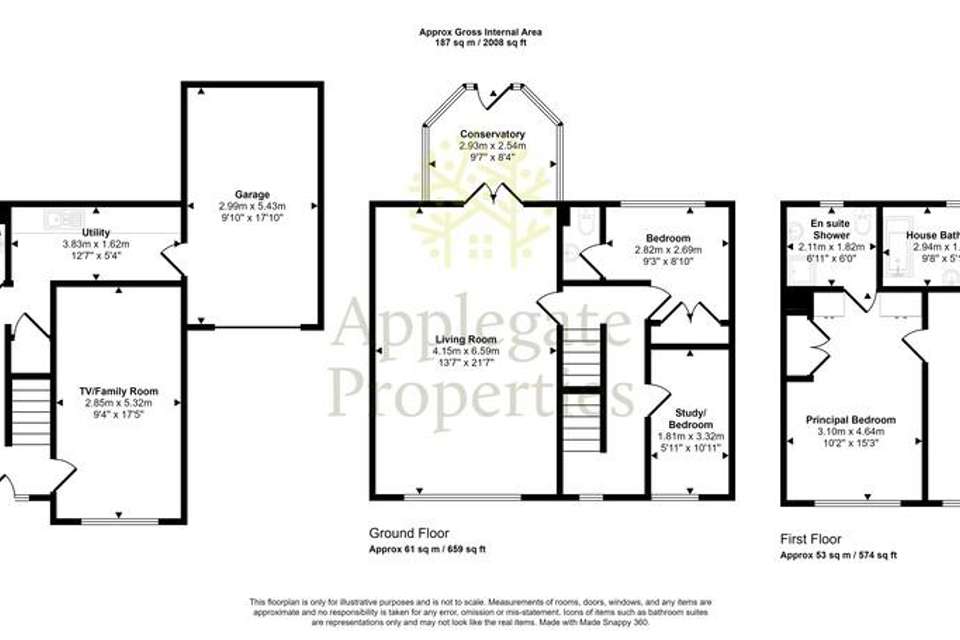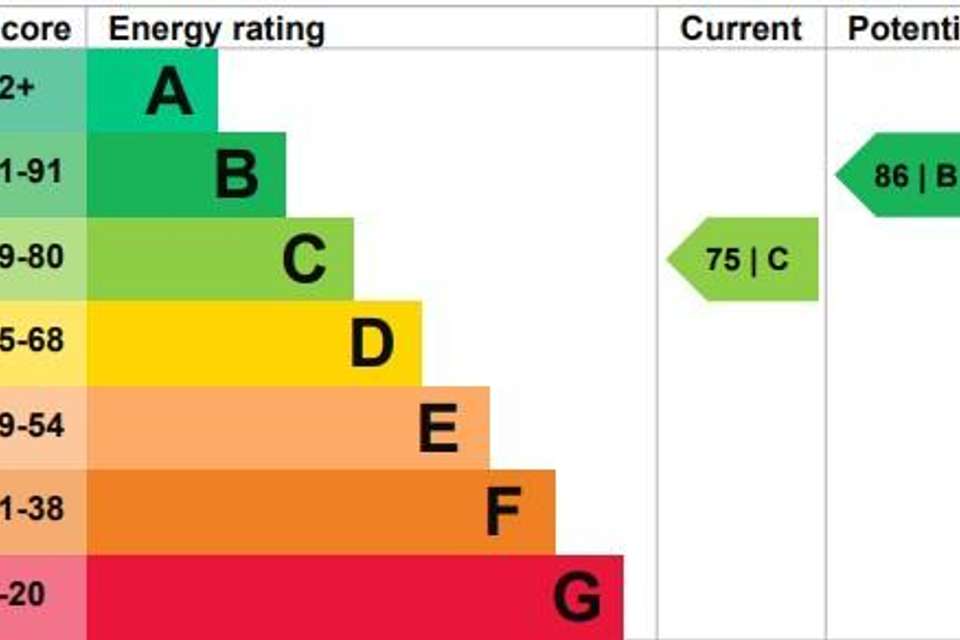5 bedroom link-detached house for sale
Old Mill Court, Hepworthdetached house
bedrooms
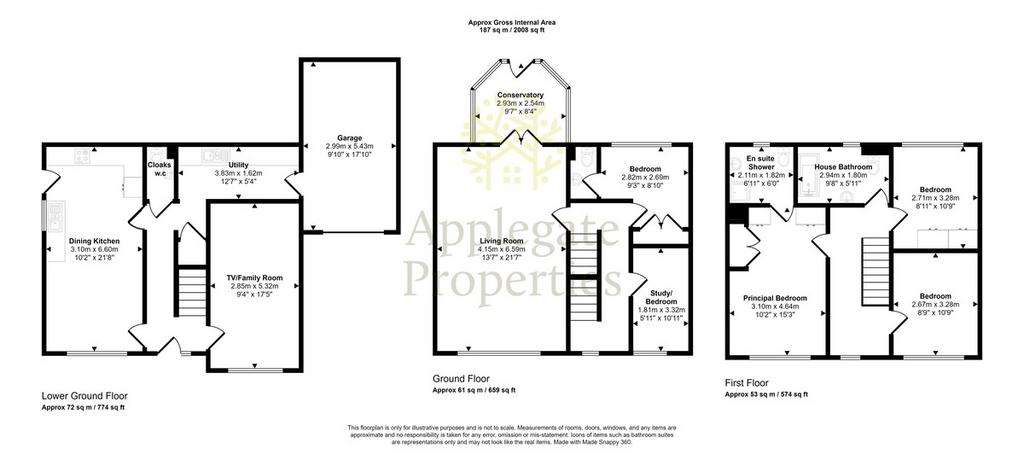
Property photos

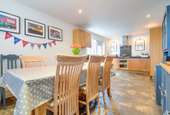
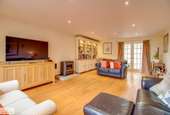

+21
Property description
Occupying a pleasant courtyard setting within this highly sought after village is this most attractive detached property. Affording a well planned and flexible three storey interior which includes five bedrooms , the property includes a contemporary and stylish interior and may well be of interest to the family buyer being well located for regarded local schooling village amenities and stunning countryside and walks on the doorstep.
In brief the accommodation comprises: Hallway with understairs store and Cloaks/w.c, spacious Dining Kitchen with fitted units, integrated appliances and door to rear garden, TV/Family room affording a host of possible uses, Utility room and internal access to garage with power, lighting and remotely operated door. The property has a newly fitted Worcester Bosch boiler.
To the First Floor is a spacious through Living room with solid oak flooring and French doors to Conservatory extension, itself giving access to rear garden, Guest Bedroom with fitted wardrobes and En suite w.c and Study/Bedroom Five. To the Second Floor are galleried landing with access to Principal Bedroom having fitted wardrobe space and En suite Shower Room furnished with a modern and stylish three piece white suite, Two further double bedrooms and House Bathroom again furnished with a high quality suite and tiled surround.
Externally, the property is accessed via a shared Courtyard with private, block paved parking to two sides, one leading to the attached garage. Side access and steps to the side lead up to the private rear garden having raised borders, paved patio with bar-be-que area all having stunning views towards the surrounding hills.
Agents Note: we are advised that the property shares responsibility for the courtyard area with neighboring properties with any maintenance payable on a shared basis. It is recommended that any prospective purchaser make their own enquiries prior to exchange of contracts. Our vendors advise of the possibility of purchasing neighboring land to increase the garden space.
EPC: C
Council Tax Band: F
Tenure: Freehold
IMPORTANT NOTE: In order to be compliant with legislation all purchasers will be subject to Client Due Diligence checks and must provide original copies of identification to The Agent, either whilst visiting the property or in our Holmfirth branch. Properties cannot be classed as Sold Subject to Contact until the correct form of identification is sighted. Please contact our office on[use Contact Agent Button] for any further clarification or to discuss acceptable forms of identification.
In brief the accommodation comprises: Hallway with understairs store and Cloaks/w.c, spacious Dining Kitchen with fitted units, integrated appliances and door to rear garden, TV/Family room affording a host of possible uses, Utility room and internal access to garage with power, lighting and remotely operated door. The property has a newly fitted Worcester Bosch boiler.
To the First Floor is a spacious through Living room with solid oak flooring and French doors to Conservatory extension, itself giving access to rear garden, Guest Bedroom with fitted wardrobes and En suite w.c and Study/Bedroom Five. To the Second Floor are galleried landing with access to Principal Bedroom having fitted wardrobe space and En suite Shower Room furnished with a modern and stylish three piece white suite, Two further double bedrooms and House Bathroom again furnished with a high quality suite and tiled surround.
Externally, the property is accessed via a shared Courtyard with private, block paved parking to two sides, one leading to the attached garage. Side access and steps to the side lead up to the private rear garden having raised borders, paved patio with bar-be-que area all having stunning views towards the surrounding hills.
Agents Note: we are advised that the property shares responsibility for the courtyard area with neighboring properties with any maintenance payable on a shared basis. It is recommended that any prospective purchaser make their own enquiries prior to exchange of contracts. Our vendors advise of the possibility of purchasing neighboring land to increase the garden space.
EPC: C
Council Tax Band: F
Tenure: Freehold
IMPORTANT NOTE: In order to be compliant with legislation all purchasers will be subject to Client Due Diligence checks and must provide original copies of identification to The Agent, either whilst visiting the property or in our Holmfirth branch. Properties cannot be classed as Sold Subject to Contact until the correct form of identification is sighted. Please contact our office on[use Contact Agent Button] for any further clarification or to discuss acceptable forms of identification.
Council tax
First listed
Over a month agoEnergy Performance Certificate
Old Mill Court, Hepworth
Placebuzz mortgage repayment calculator
Monthly repayment
The Est. Mortgage is for a 25 years repayment mortgage based on a 10% deposit and a 5.5% annual interest. It is only intended as a guide. Make sure you obtain accurate figures from your lender before committing to any mortgage. Your home may be repossessed if you do not keep up repayments on a mortgage.
Old Mill Court, Hepworth - Streetview
DISCLAIMER: Property descriptions and related information displayed on this page are marketing materials provided by Applegate Properties - Holmfirth. Placebuzz does not warrant or accept any responsibility for the accuracy or completeness of the property descriptions or related information provided here and they do not constitute property particulars. Please contact Applegate Properties - Holmfirth for full details and further information.





