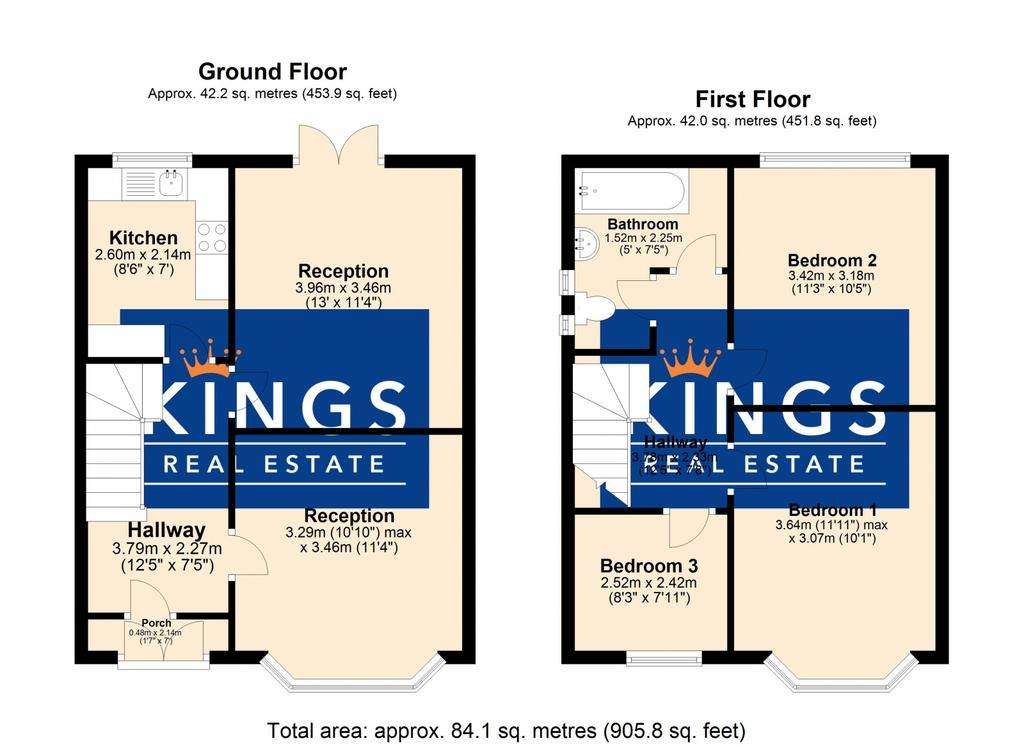3 bedroom semi-detached house for sale
Leicester, LE5semi-detached house
bedrooms

Property photos




+7
Property description
This three bedroom semi-detached property based in the popular LE5 area of Leicester comprises of two reception rooms, kitchen, downstairs WC, family bathroom, two double bedrooms, and a single bedroom. The standout feature of the property is the large garden to the rear, offering plenty of outdoor space and scope for extension (STPP). As you enter the property you will find the hallway that offers access to both reception rooms, kitchen, and the stairs to the first floor. Access to the large garden can be through the second reception room or the kitchen. The kitcehn also offers a means of entry to the garage, downstairs WC, and storage. The first floor comprises of the family bathroom and all three bedrooms. Off-road parking can be found to the front of the property as well as plenty of on-road parking. Peters Drive is situated in the Humberstone area of LE5 and offers easy access to many local facilties, ranging from schools to places of worship Viewing is highly recommended for this property, call Kings to arrange. Property Info Ground Floor Reception Room: 3.29m x 3.46m (10’10” x 11’4”) – first reception room located at the front of the property consisting of hardwood flooring, a front facing double-glazed bay window, fireplace and wall mounted radiator Reception Room: 3.96m x 3.46m (13’ x 11’4”) – second reception room located at the rear of the property consisting of carpeted flooring, double door rear garden access and a wall mounted radiator Kitchen: 2.60m x 2.14m (8’6” x 7’) – found at the rear of the property, accessed via the entrance hallway, consisting of hardwood flooring, fitted worktops and storage cupboards, an integrated oven/hob, rear facing double-glazed window and rear garden access First Floor Bedroom One: 3.64m x 3.07m (11’11” x 10’1”) – double bedroom located at the front of the property consisting of carpeted flooring, fitted wardrobes, a front facing double-glazed bay window and wall mounted radiator Bedroom Two: 3.42m x 3.18m (11’3” x 10’5”) – double bedroom located at the rear of the property consisting of carpeted flooring, fitted wardrobes, a rear facing double-glazed window and a wall mounted radiator Bedroom Three: 2.52m x 2.42m (8’3” x 7’11”) – single bedroom located at the front of the property consisting of carpeted flooring, a front facing double-glazed window and a wall mounted radiator Bathroom: 1.52m x 2.25m (5’ x 7’5”) – located at the rear of the property consisting of a bath/shower, sink, toilet and rear facing double-glazed window
Interested in this property?
Council tax
First listed
Over a month agoLeicester, LE5
Marketed by
Kings Real Estate - Leicester 297 Uppingham Road Leicester LE5 4DGPlacebuzz mortgage repayment calculator
Monthly repayment
The Est. Mortgage is for a 25 years repayment mortgage based on a 10% deposit and a 5.5% annual interest. It is only intended as a guide. Make sure you obtain accurate figures from your lender before committing to any mortgage. Your home may be repossessed if you do not keep up repayments on a mortgage.
Leicester, LE5 - Streetview
DISCLAIMER: Property descriptions and related information displayed on this page are marketing materials provided by Kings Real Estate - Leicester. Placebuzz does not warrant or accept any responsibility for the accuracy or completeness of the property descriptions or related information provided here and they do not constitute property particulars. Please contact Kings Real Estate - Leicester for full details and further information.











