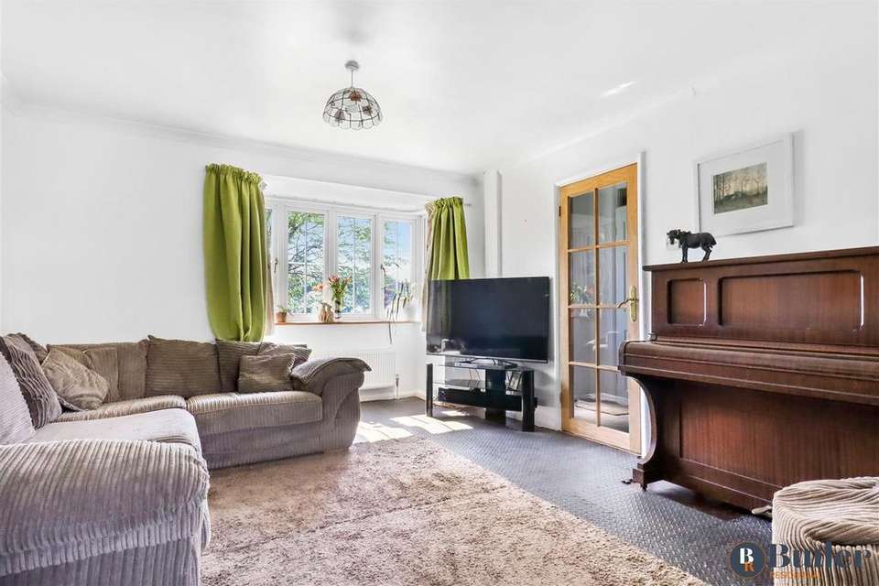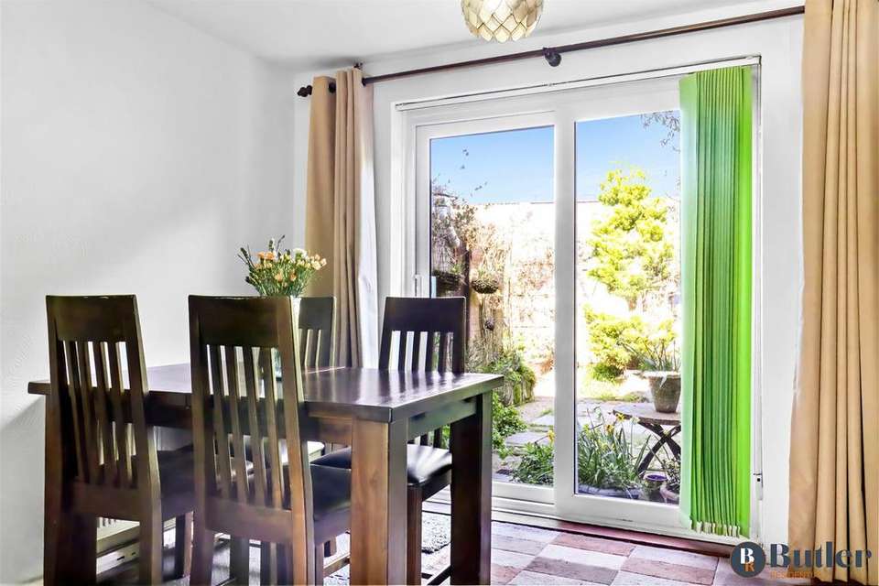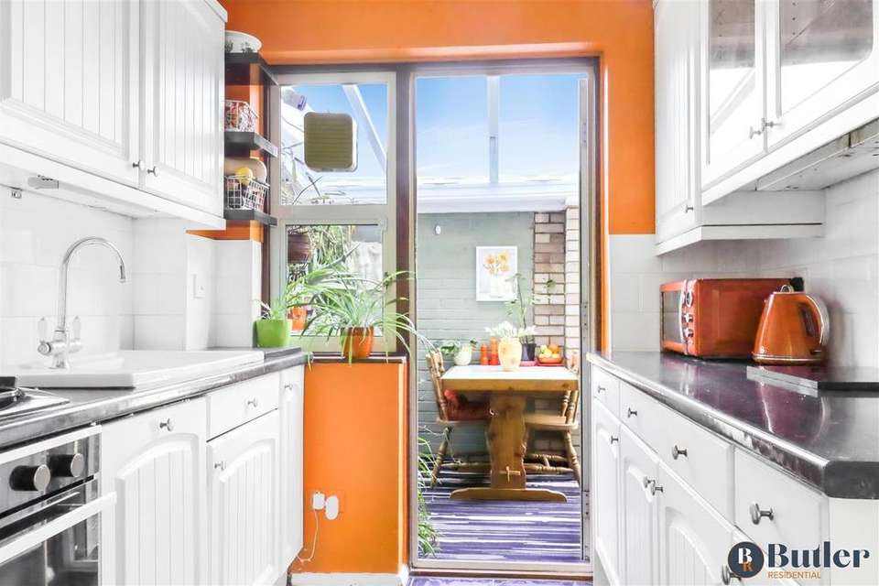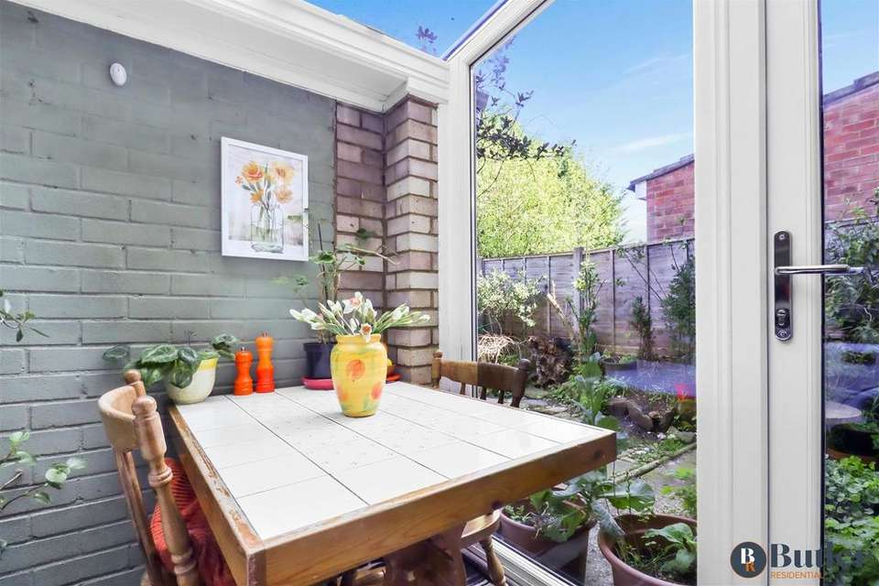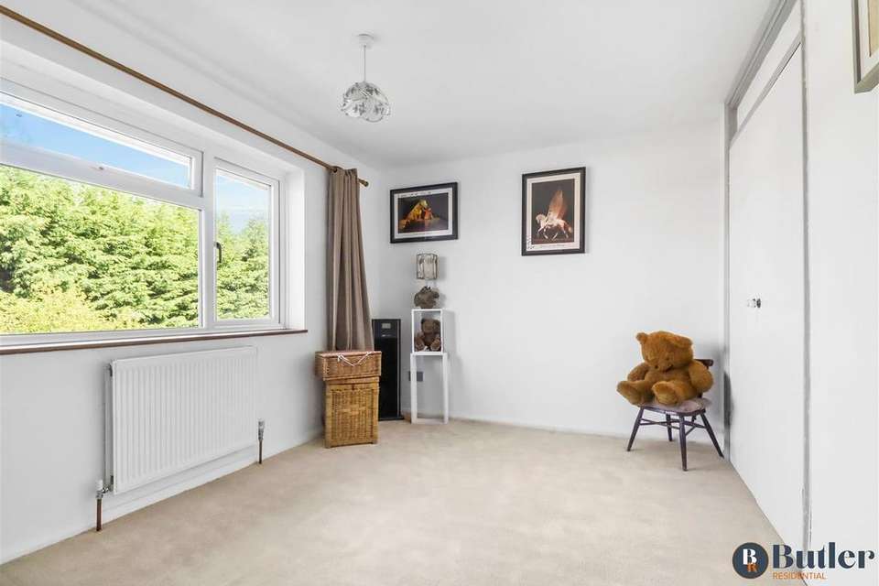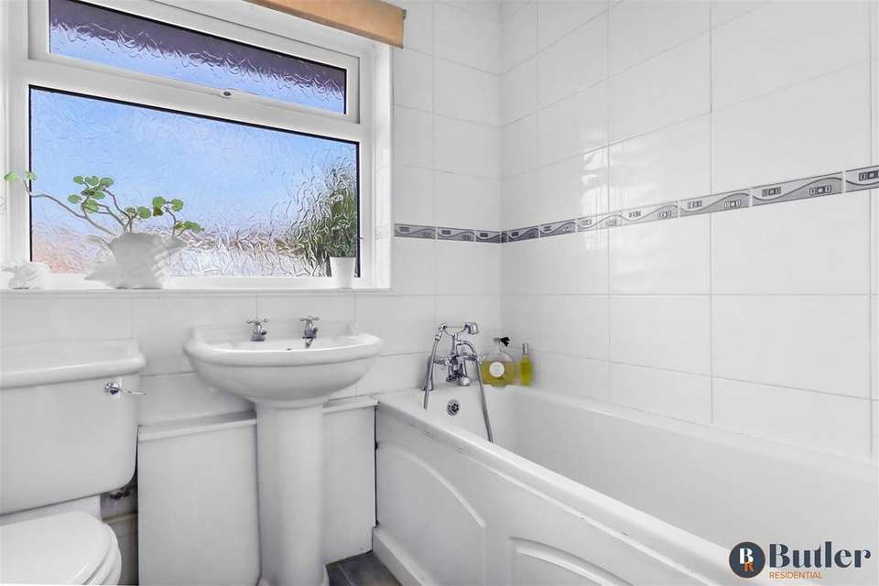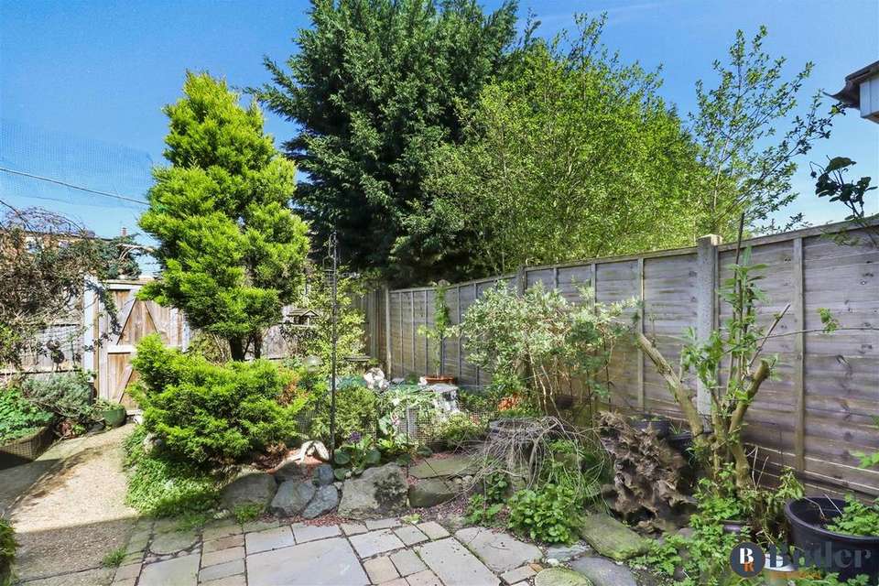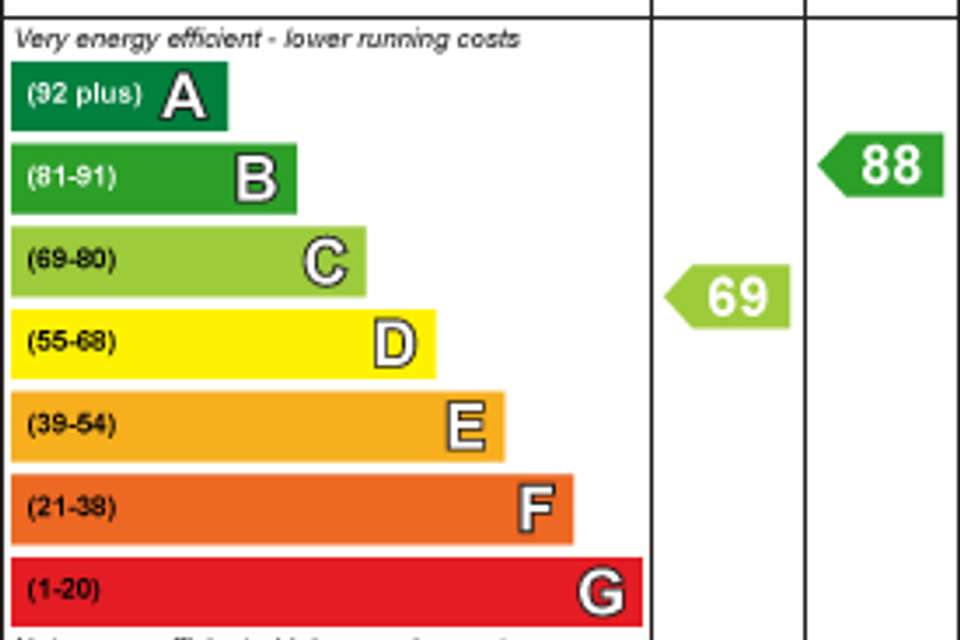3 bedroom terraced house for sale
North Mymms, Hatfieldterraced house
bedrooms
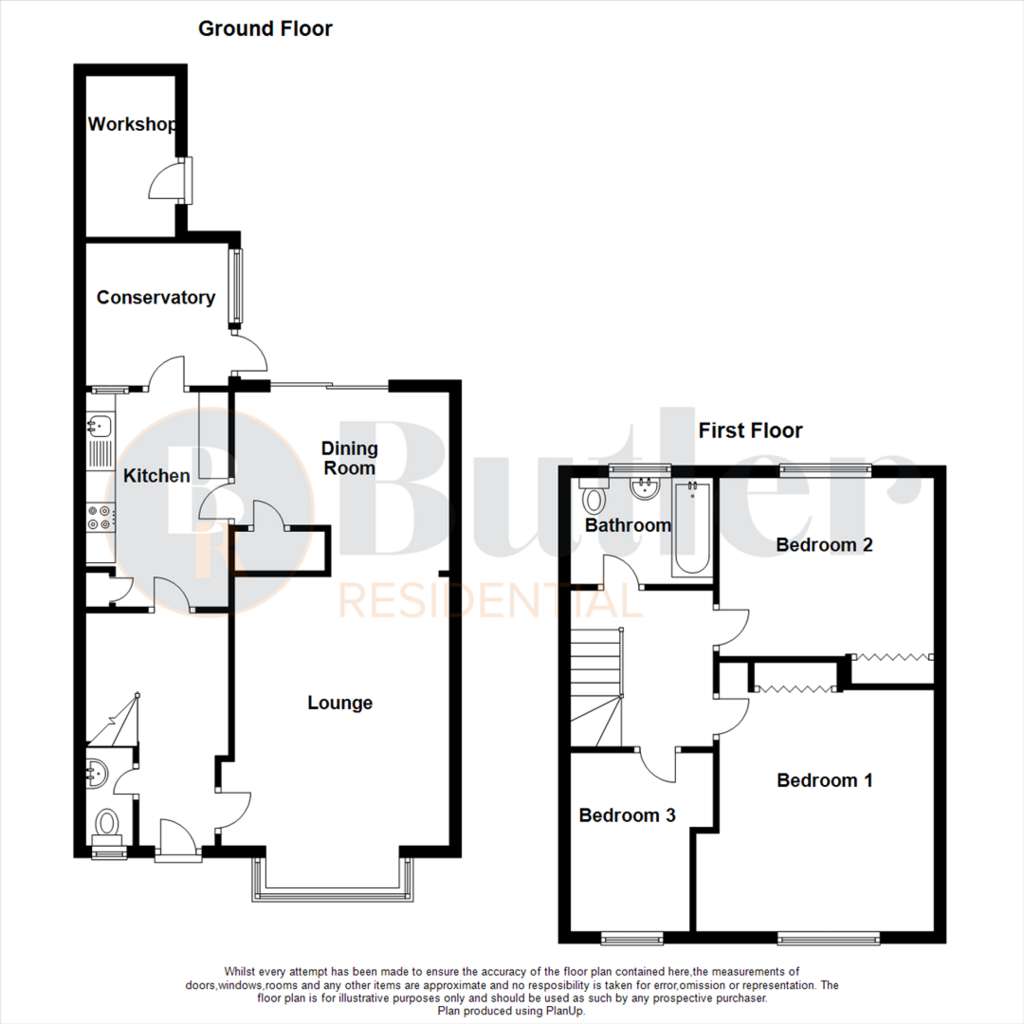
Property photos
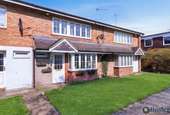

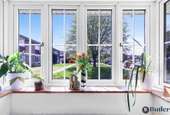

+12
Property description
Located in Welham Green is this three bedroom, terraced home.
Welcome to Greville Close. A bright and large box bay window floods the lounge with lots of natural light, offering views out to a green. The lounge is a good size with space for a large sofa. Through to the dining room, open the sliding patio doors to bring the outside in, perfect during the warmer months. The kitchen has plenty of worktop space for cooking or baking, and has an integrated oven with gas hob. Off the kitchen is a brick built conservatory, currently being used as a utility and breakfast room. A WC completes the downstairs living space. The property has also had a brand new boiler installed in 2023.
Upstairs are three bedrooms. Bedroom one has built in furniture, ideal for storage. Bedroom two and three are good sizes, with bedroom two having a built in wardrobe and three, shelving. The three piece bathroom completes upstairs.
The courtyard style garden has plenty of space to sit and enjoy a book, surrounding yourself with shrubs. To the back is a raised fishpond. There is also a brick built shed, perfect for storage.
Welham Green has a host of amenities on your doorstep including convenience stores, various takeaways, a pharmacy, hairdressers and barbers. For those with a sweet tooth, Hertfordshire's famous bakery Simmons is a great spot for fresh bread, cakes and our favourite gingerbread men. For those with primary school age children, St Mary's Church of England school is a short walk away. Welham Green mainline station is within walking distance and gets you into Kings Cross/St Pancras in less than 40 minutes.
Entrance Hall - Entrance via uPVC glazed door, carpeted, stairs, radiator.
Lounge - 4.55m x 3.63m (14'11" x 11'11") - Double glazed box bay window to front aspect, radiator, opening to dining room.
Dining Room - 3.02m x 3.63m (9'11" x 11'11") - Double glazed patio doors to rear aspect leading to rear garden, cupboard, glazed door leading to kitchen.
Kitchen - 3.63m x 2.41m (11'11" x 7'11") - Double glazed window and door to rear aspect, range of wall and base units, integrated oven with gas hobs, sink & drainer, storage cupboard, integrated dishwasher, tiled flooring
Conservatory - Double glazed window to side aspect, double glazed uPVC door leading to rear garden, space for washing machine, space for tumble dryer, outside tap.
Landing - carpeted, cupboard.
Bedroom One - 4.55m x 4.04m (14'11" x 13'3") - Double glazed window to front aspect, carpeted, fitted wardrobes and draws, built in wardrobe, radiator.
Bedroom Two - 3.02m x 3.66m (9'11" x 12'0") - Double glazed window to rear aspect, built in wardrobes, carpeted, radiator.
Bedroom Three - 3.02m x 2.41m (9'11" x 7'11") - Double glazed window to front aspect, carpeted, radiator.
Bathroom - Double glazed window to rear aspect, panel bath with electric shower over, wash hand basin, WC, fully tiled walls, radiator.
Garden - low maintenance paved garden with shrubs and borders, fully enclosed, wooden gate to rear aspect, brick shed.
Brick Storage Shed - Useful brick storage shed/workshop with door to the rear garden. Great for extra storage or for anyone needing a separate workshop.
Welcome to Greville Close. A bright and large box bay window floods the lounge with lots of natural light, offering views out to a green. The lounge is a good size with space for a large sofa. Through to the dining room, open the sliding patio doors to bring the outside in, perfect during the warmer months. The kitchen has plenty of worktop space for cooking or baking, and has an integrated oven with gas hob. Off the kitchen is a brick built conservatory, currently being used as a utility and breakfast room. A WC completes the downstairs living space. The property has also had a brand new boiler installed in 2023.
Upstairs are three bedrooms. Bedroom one has built in furniture, ideal for storage. Bedroom two and three are good sizes, with bedroom two having a built in wardrobe and three, shelving. The three piece bathroom completes upstairs.
The courtyard style garden has plenty of space to sit and enjoy a book, surrounding yourself with shrubs. To the back is a raised fishpond. There is also a brick built shed, perfect for storage.
Welham Green has a host of amenities on your doorstep including convenience stores, various takeaways, a pharmacy, hairdressers and barbers. For those with a sweet tooth, Hertfordshire's famous bakery Simmons is a great spot for fresh bread, cakes and our favourite gingerbread men. For those with primary school age children, St Mary's Church of England school is a short walk away. Welham Green mainline station is within walking distance and gets you into Kings Cross/St Pancras in less than 40 minutes.
Entrance Hall - Entrance via uPVC glazed door, carpeted, stairs, radiator.
Lounge - 4.55m x 3.63m (14'11" x 11'11") - Double glazed box bay window to front aspect, radiator, opening to dining room.
Dining Room - 3.02m x 3.63m (9'11" x 11'11") - Double glazed patio doors to rear aspect leading to rear garden, cupboard, glazed door leading to kitchen.
Kitchen - 3.63m x 2.41m (11'11" x 7'11") - Double glazed window and door to rear aspect, range of wall and base units, integrated oven with gas hobs, sink & drainer, storage cupboard, integrated dishwasher, tiled flooring
Conservatory - Double glazed window to side aspect, double glazed uPVC door leading to rear garden, space for washing machine, space for tumble dryer, outside tap.
Landing - carpeted, cupboard.
Bedroom One - 4.55m x 4.04m (14'11" x 13'3") - Double glazed window to front aspect, carpeted, fitted wardrobes and draws, built in wardrobe, radiator.
Bedroom Two - 3.02m x 3.66m (9'11" x 12'0") - Double glazed window to rear aspect, built in wardrobes, carpeted, radiator.
Bedroom Three - 3.02m x 2.41m (9'11" x 7'11") - Double glazed window to front aspect, carpeted, radiator.
Bathroom - Double glazed window to rear aspect, panel bath with electric shower over, wash hand basin, WC, fully tiled walls, radiator.
Garden - low maintenance paved garden with shrubs and borders, fully enclosed, wooden gate to rear aspect, brick shed.
Brick Storage Shed - Useful brick storage shed/workshop with door to the rear garden. Great for extra storage or for anyone needing a separate workshop.
Interested in this property?
Council tax
First listed
Over a month agoEnergy Performance Certificate
North Mymms, Hatfield
Marketed by
Butler Residential - Stevenage Suite 2, First floor, Unit B Balbir House, Norton Green Road Stevenage SG1 2LPPlacebuzz mortgage repayment calculator
Monthly repayment
The Est. Mortgage is for a 25 years repayment mortgage based on a 10% deposit and a 5.5% annual interest. It is only intended as a guide. Make sure you obtain accurate figures from your lender before committing to any mortgage. Your home may be repossessed if you do not keep up repayments on a mortgage.
North Mymms, Hatfield - Streetview
DISCLAIMER: Property descriptions and related information displayed on this page are marketing materials provided by Butler Residential - Stevenage. Placebuzz does not warrant or accept any responsibility for the accuracy or completeness of the property descriptions or related information provided here and they do not constitute property particulars. Please contact Butler Residential - Stevenage for full details and further information.


