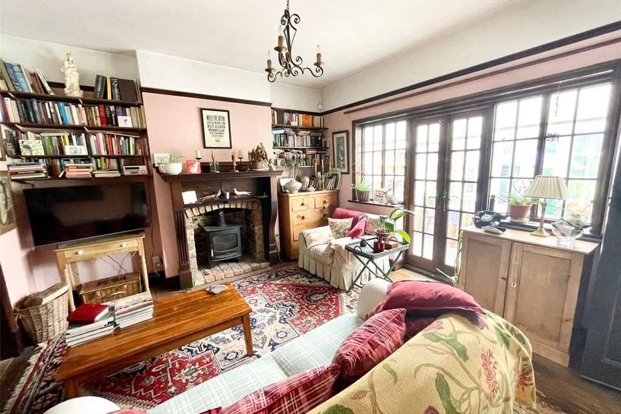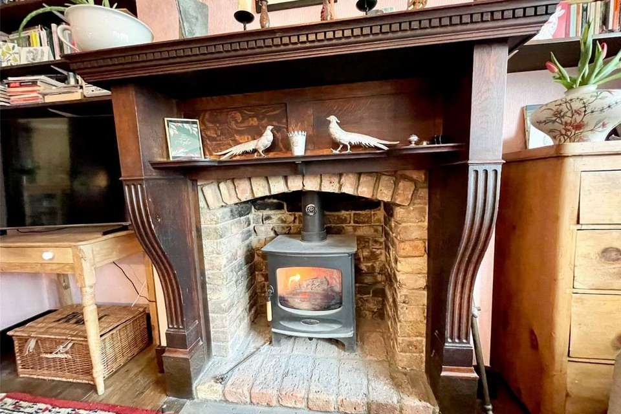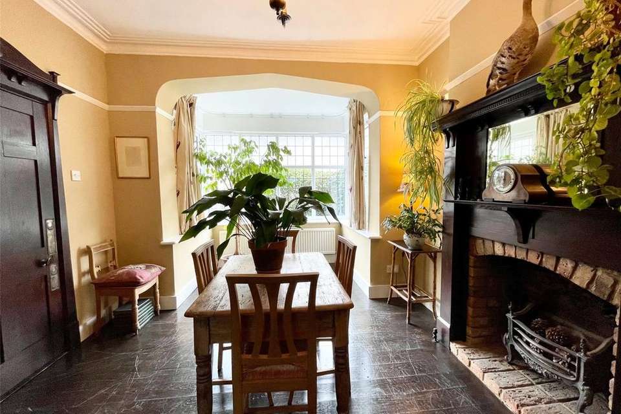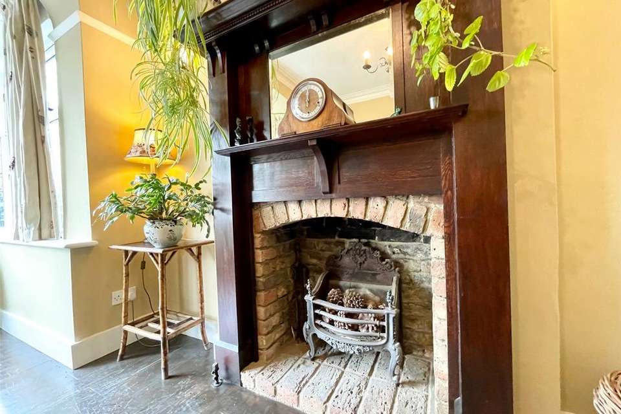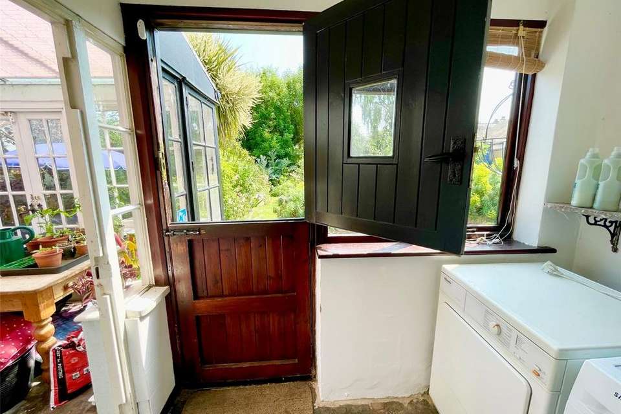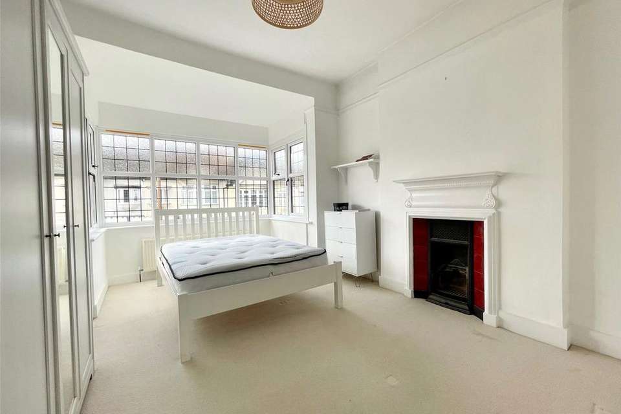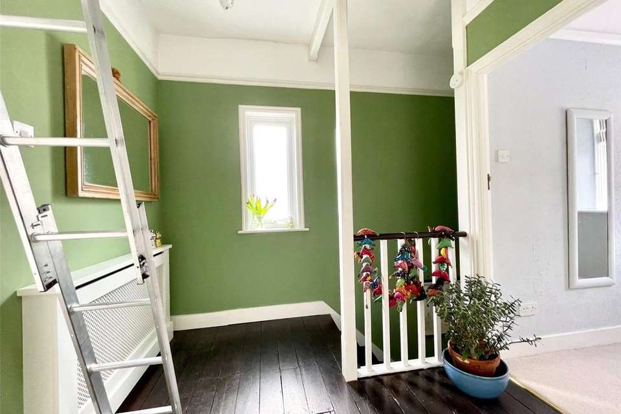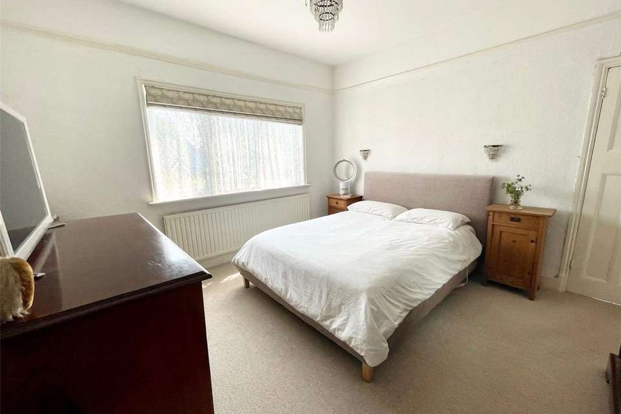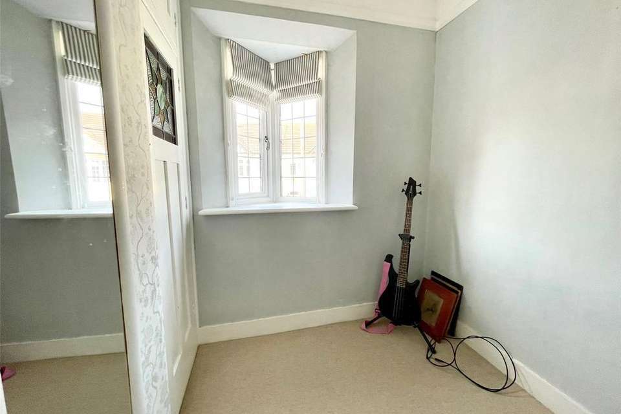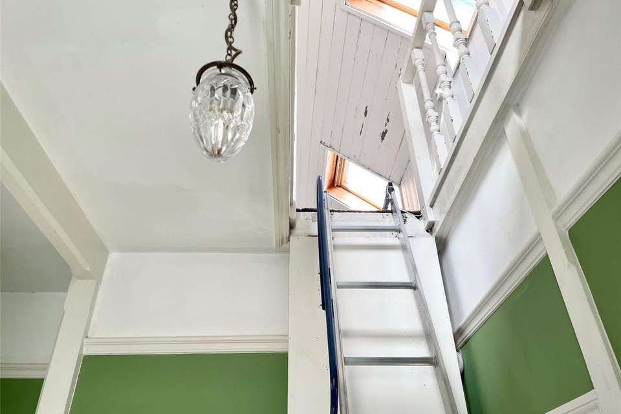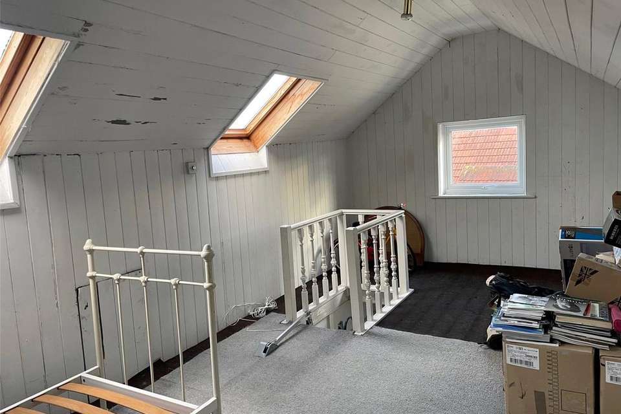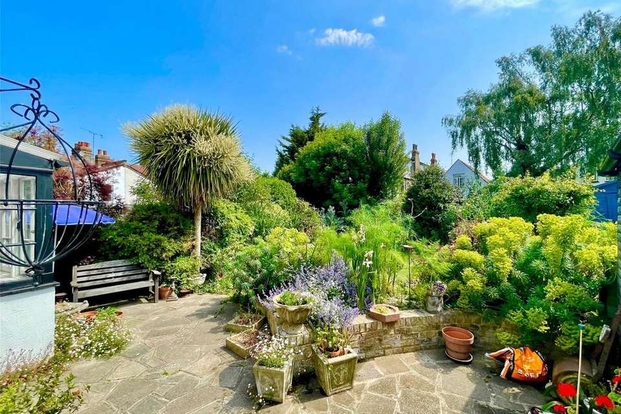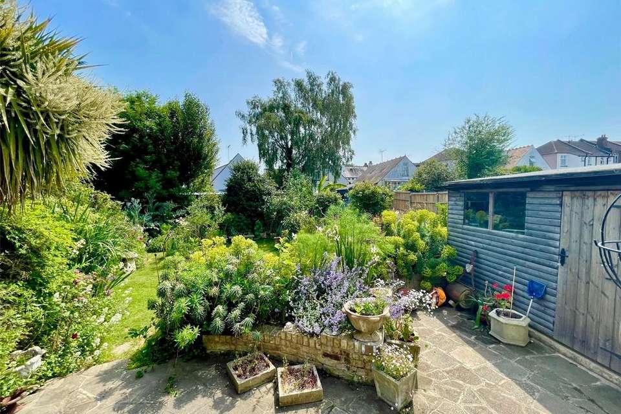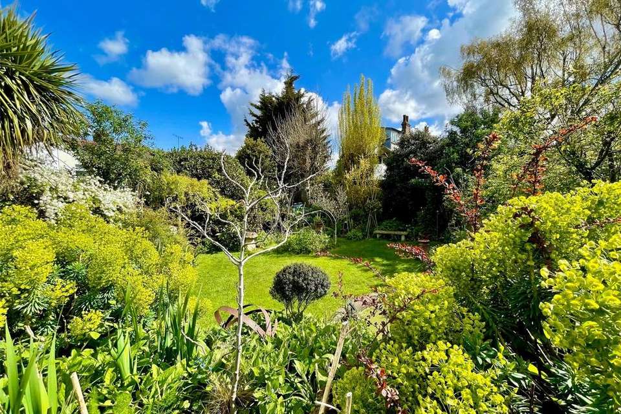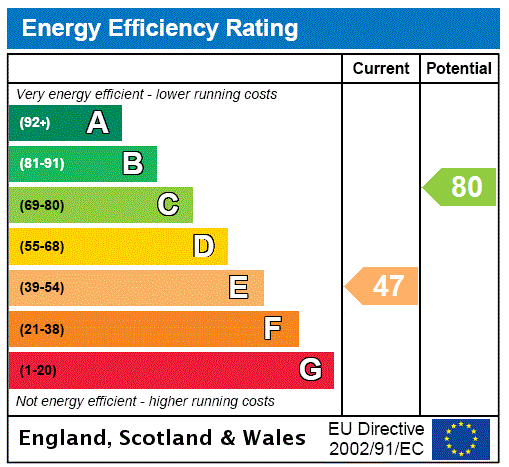3 bedroom detached house for sale
Essex, SS0detached house
bedrooms
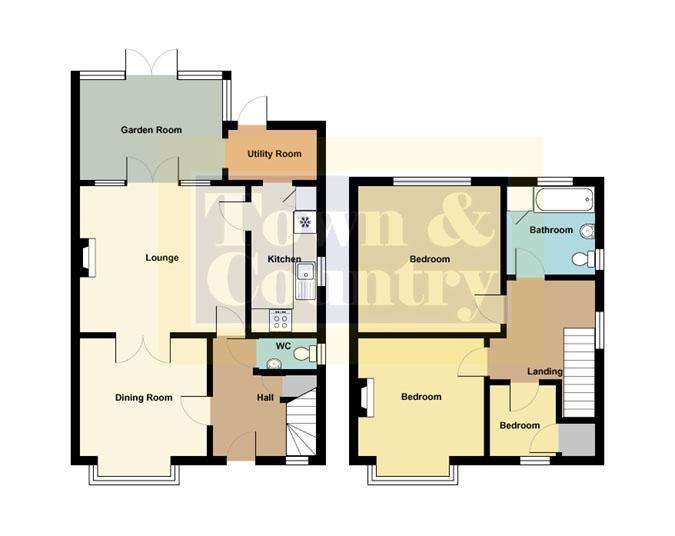
Property photos

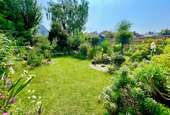
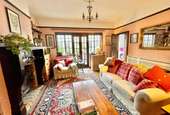
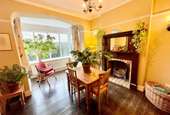
+23
Property description
Walking distance of the High Schools, Chalkwell Park, Chalkwell Station, local shops and Southend Hospital, This fully detached character house can be available with no onward chain. Keys are available for accompanied viewing.
*CHARMING FULLY DETACHED CHARACTER HOUSE*
*THREE BEDROOMS PLUS 20'X10'6 ATTIC ROOM*
*LOUNGE WITH FEATURE FIREPLACE & LOG BURNER*
*SEPARATE DINING ROOM*
*KITCHEN & UTILITY*
*CONSERVATORY*
*BATHROOM/W.C*
*GROUND FLOOR CLOAKS/W.C*
*GAS CENTRAL HEATING*
*50' X 60' APPROX. ESTABLISHED & SECLUDED REAR GARDEN*
*CAR PORT WITH INDEPENDENT DRIVEWAY*
*KEYS AVAILABLE FOR VIEWING*
Delightful, covered porch with quarry tiled floor, part glazed entrance door to:
Reception Hall
Semi-circular window to front, stairs to first floor, wood floor, understairs storage cupboard, coved ceiling, picture rails, thermostat with central heating, double radiator.
Ground Floor Cloaks/W.C
Pattern glass window to side, suite comprising wall sink unit with ceramic tiled splash back and low flushing w.c.
Lounge 14'2 x 13'5 (4.32m x 4.09m)
Double opening French doors and windows to the Conservatory, wood flooring, picture rails, centre ceiling rose, radiator, beautiful original fireplace with brick hearth, cast iron log burner, wood surround and mantle.
Dining Room 15'6 x 11' (4.72m x 3.35m)
Large uPVC double glazed leadlight square bay window to front, coved ceiling, centre ceiling rose, picture rails, double radiator, wood flooring, feature original fireplace with brick hearth, wood surround and mantle incorporating inset mirror. Double opening doors through to the lounge which when opened create a large open plan lounge and dining room.
Kitchen 12'6 x 6' (3.81m x 1.83m)
uPVC double glazed window to side, a partly fitted kitchen with one and half bowl stainless steel sink unit, open base units, fitted work surfaces, stainless steel built in oven and grill, separate split level four ring gas hob. Floor mounted gas central heating boiler, ceiling with downlights, open plan walk through to:
Utility room
Stable style door and window to rear, plumbing for washing machine, doorway to:
Conservatory 12'6 x 8'8 (3.81m x 2.64m)
Double opening doors and windows to rear.
First Floor
Landing
uPVC double glazed window to side, wood flooring, staircase balustrade with pillar. Radiator, attic room access with pull down ladder.
Bedroom one 15'6 x 11' (4.72m x 3.35m)
Large uPVC double glazed leadlight square bay window to front, double radiator, picture rails, original cast iron fireplace with ceramic tiled inserts.
Bedroom two 12'7 x 12'5 (3.84m x 3.79m)
uPVC double glazed window to rear, radiator and picture rails.
Bedroom Three 7'5 x 6' (2.27m x 1.83m)
uPVC double glazed oriel bay leadlight window to front with corner storage cupboard with original leadlight stained glass panel. Picture rails.
Bathroom
uPVC double glazed windows to rear and side, half tiled walls, radiator, airing cupboard. Suite comprising panelled bath with separate electric shower fitment, curtains and rails. Pedestal wash hand basin and low flushing w.c.
Attic Room 20' x 10'6 (6.10m x 3.20m)
Fitted with Velux windows, approached via a metal loft ladder. This room offers fabulous potential for further bedroom accommodation.
Outside
Beautiful rear garden measuring approx. 50' at the widest point by approx. 60' in depth. There is a crazy paved patio to immediate rear of the property and to the side of the property. Two Timber Sheds, pond, raised shrub bed, neat lawn, a wide variety of trees, shrubs and plants, water tap, gate leading to the car port and front garden.
The Front Garden is crazy paved with shrub beds, gate and pathway, crazy paved driveway providing off street parking facilities and access to the car port.
*CHARMING FULLY DETACHED CHARACTER HOUSE*
*THREE BEDROOMS PLUS 20'X10'6 ATTIC ROOM*
*LOUNGE WITH FEATURE FIREPLACE & LOG BURNER*
*SEPARATE DINING ROOM*
*KITCHEN & UTILITY*
*CONSERVATORY*
*BATHROOM/W.C*
*GROUND FLOOR CLOAKS/W.C*
*GAS CENTRAL HEATING*
*50' X 60' APPROX. ESTABLISHED & SECLUDED REAR GARDEN*
*CAR PORT WITH INDEPENDENT DRIVEWAY*
*KEYS AVAILABLE FOR VIEWING*
Delightful, covered porch with quarry tiled floor, part glazed entrance door to:
Reception Hall
Semi-circular window to front, stairs to first floor, wood floor, understairs storage cupboard, coved ceiling, picture rails, thermostat with central heating, double radiator.
Ground Floor Cloaks/W.C
Pattern glass window to side, suite comprising wall sink unit with ceramic tiled splash back and low flushing w.c.
Lounge 14'2 x 13'5 (4.32m x 4.09m)
Double opening French doors and windows to the Conservatory, wood flooring, picture rails, centre ceiling rose, radiator, beautiful original fireplace with brick hearth, cast iron log burner, wood surround and mantle.
Dining Room 15'6 x 11' (4.72m x 3.35m)
Large uPVC double glazed leadlight square bay window to front, coved ceiling, centre ceiling rose, picture rails, double radiator, wood flooring, feature original fireplace with brick hearth, wood surround and mantle incorporating inset mirror. Double opening doors through to the lounge which when opened create a large open plan lounge and dining room.
Kitchen 12'6 x 6' (3.81m x 1.83m)
uPVC double glazed window to side, a partly fitted kitchen with one and half bowl stainless steel sink unit, open base units, fitted work surfaces, stainless steel built in oven and grill, separate split level four ring gas hob. Floor mounted gas central heating boiler, ceiling with downlights, open plan walk through to:
Utility room
Stable style door and window to rear, plumbing for washing machine, doorway to:
Conservatory 12'6 x 8'8 (3.81m x 2.64m)
Double opening doors and windows to rear.
First Floor
Landing
uPVC double glazed window to side, wood flooring, staircase balustrade with pillar. Radiator, attic room access with pull down ladder.
Bedroom one 15'6 x 11' (4.72m x 3.35m)
Large uPVC double glazed leadlight square bay window to front, double radiator, picture rails, original cast iron fireplace with ceramic tiled inserts.
Bedroom two 12'7 x 12'5 (3.84m x 3.79m)
uPVC double glazed window to rear, radiator and picture rails.
Bedroom Three 7'5 x 6' (2.27m x 1.83m)
uPVC double glazed oriel bay leadlight window to front with corner storage cupboard with original leadlight stained glass panel. Picture rails.
Bathroom
uPVC double glazed windows to rear and side, half tiled walls, radiator, airing cupboard. Suite comprising panelled bath with separate electric shower fitment, curtains and rails. Pedestal wash hand basin and low flushing w.c.
Attic Room 20' x 10'6 (6.10m x 3.20m)
Fitted with Velux windows, approached via a metal loft ladder. This room offers fabulous potential for further bedroom accommodation.
Outside
Beautiful rear garden measuring approx. 50' at the widest point by approx. 60' in depth. There is a crazy paved patio to immediate rear of the property and to the side of the property. Two Timber Sheds, pond, raised shrub bed, neat lawn, a wide variety of trees, shrubs and plants, water tap, gate leading to the car port and front garden.
The Front Garden is crazy paved with shrub beds, gate and pathway, crazy paved driveway providing off street parking facilities and access to the car port.
Interested in this property?
Council tax
First listed
Over a month agoEnergy Performance Certificate
Essex, SS0
Marketed by
Town & Country - Leigh on Sea 1348 London Road Leigh on Sea, Essex SS9 2UHPlacebuzz mortgage repayment calculator
Monthly repayment
The Est. Mortgage is for a 25 years repayment mortgage based on a 10% deposit and a 5.5% annual interest. It is only intended as a guide. Make sure you obtain accurate figures from your lender before committing to any mortgage. Your home may be repossessed if you do not keep up repayments on a mortgage.
Essex, SS0 - Streetview
DISCLAIMER: Property descriptions and related information displayed on this page are marketing materials provided by Town & Country - Leigh on Sea. Placebuzz does not warrant or accept any responsibility for the accuracy or completeness of the property descriptions or related information provided here and they do not constitute property particulars. Please contact Town & Country - Leigh on Sea for full details and further information.







