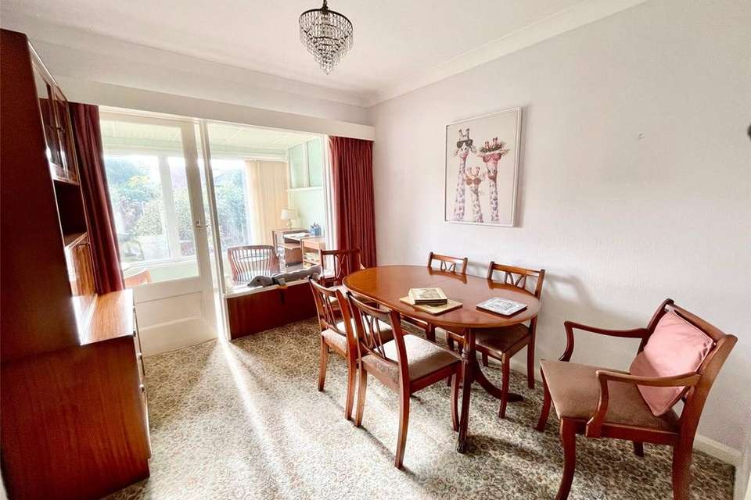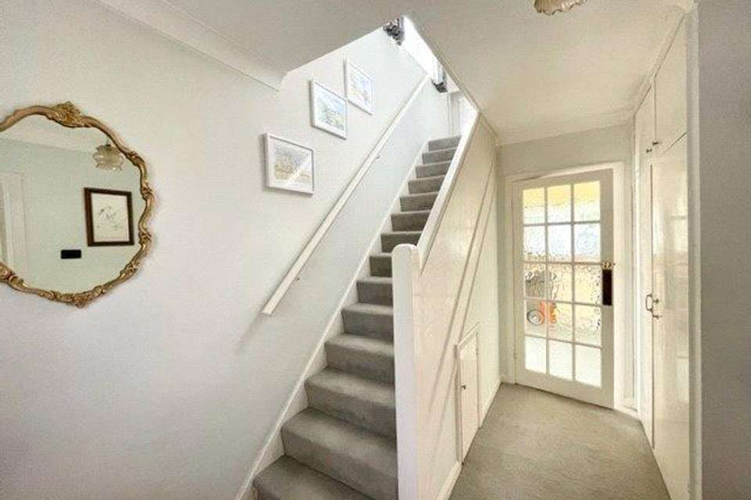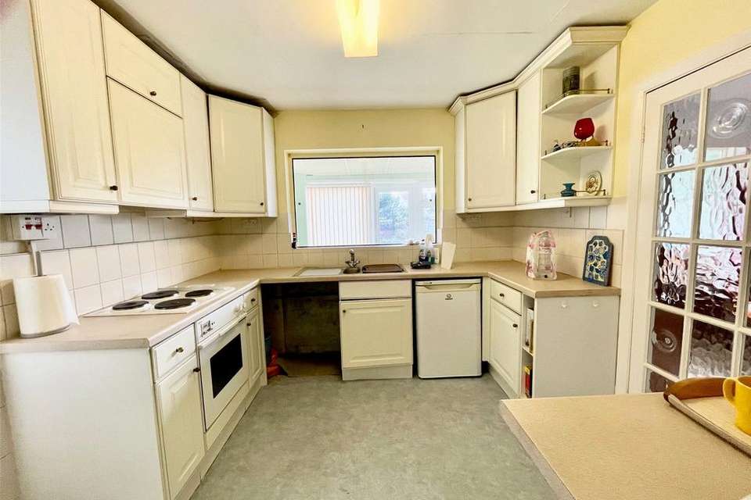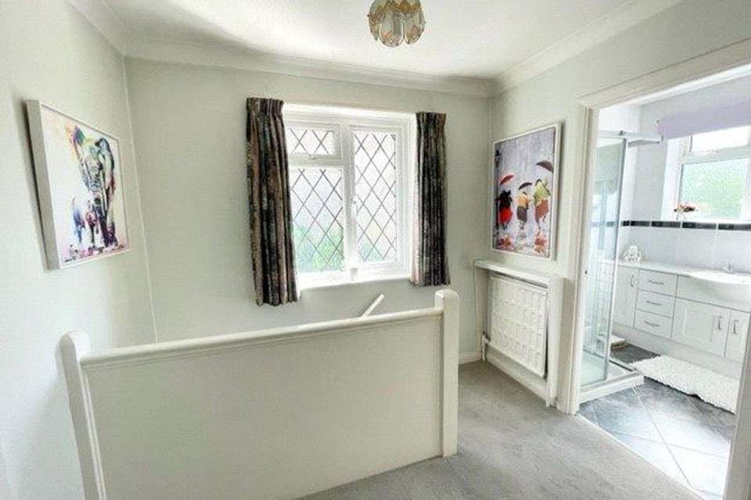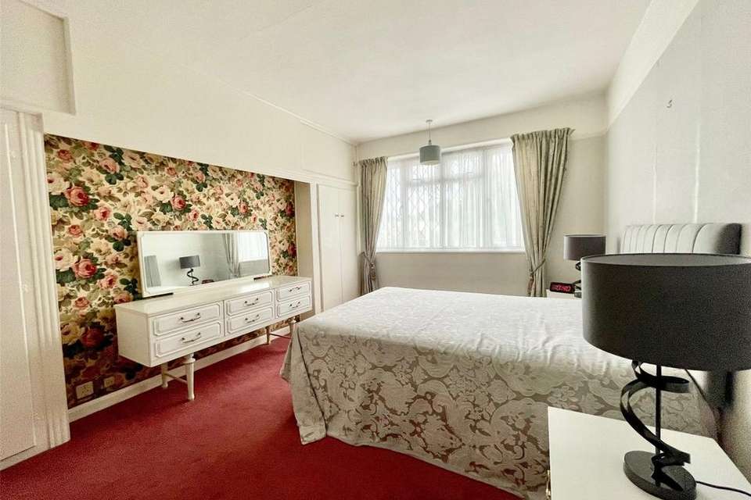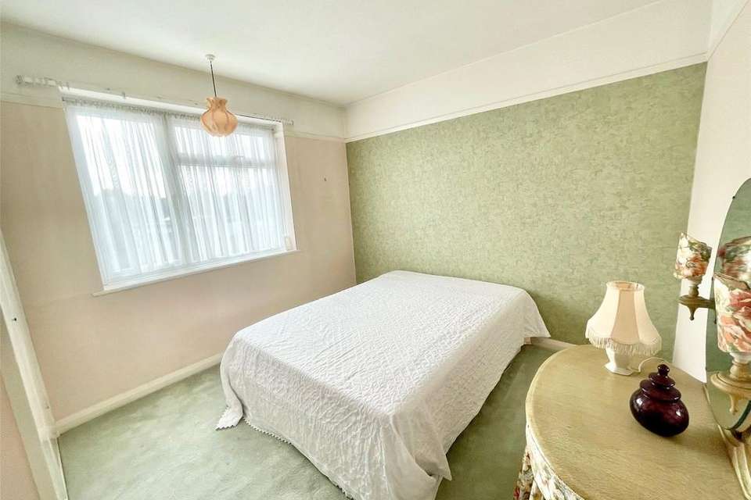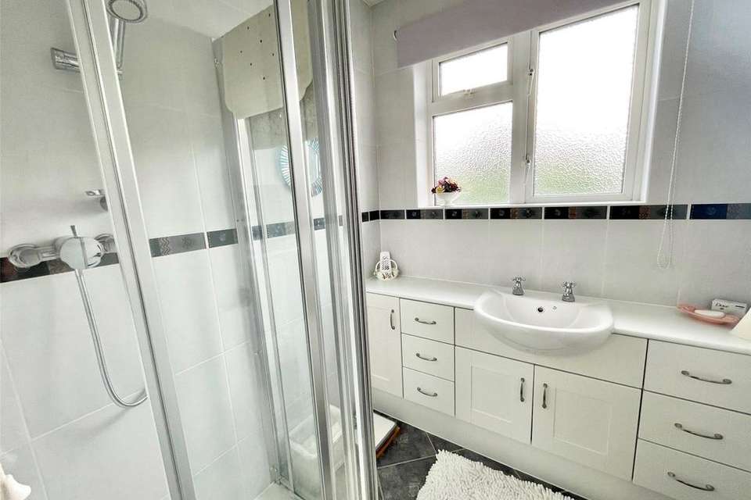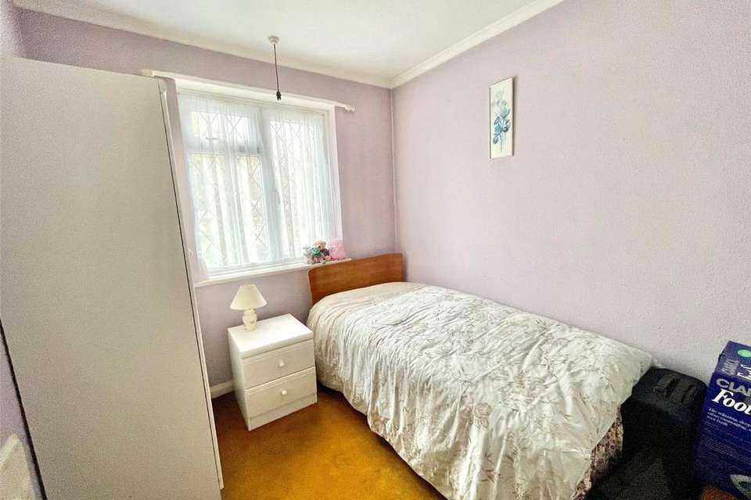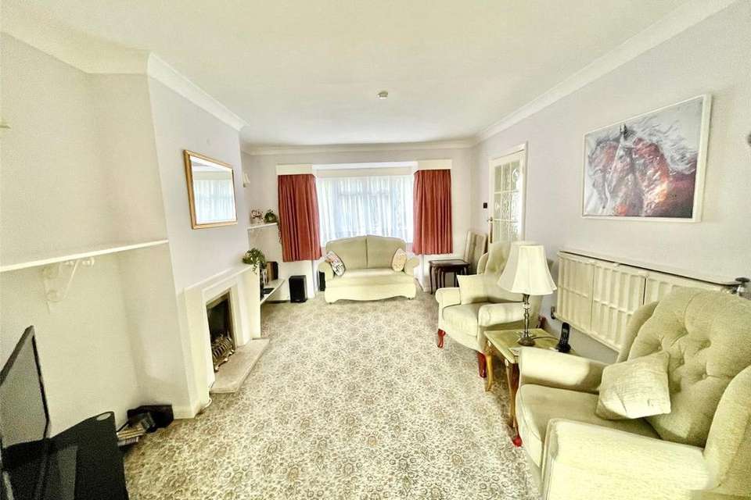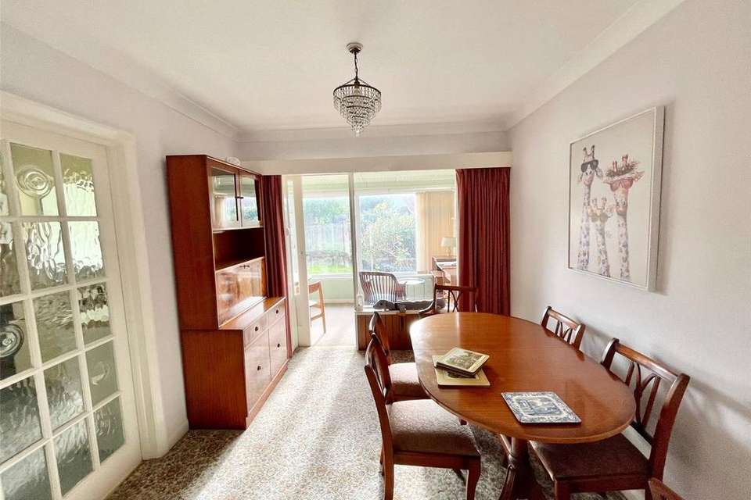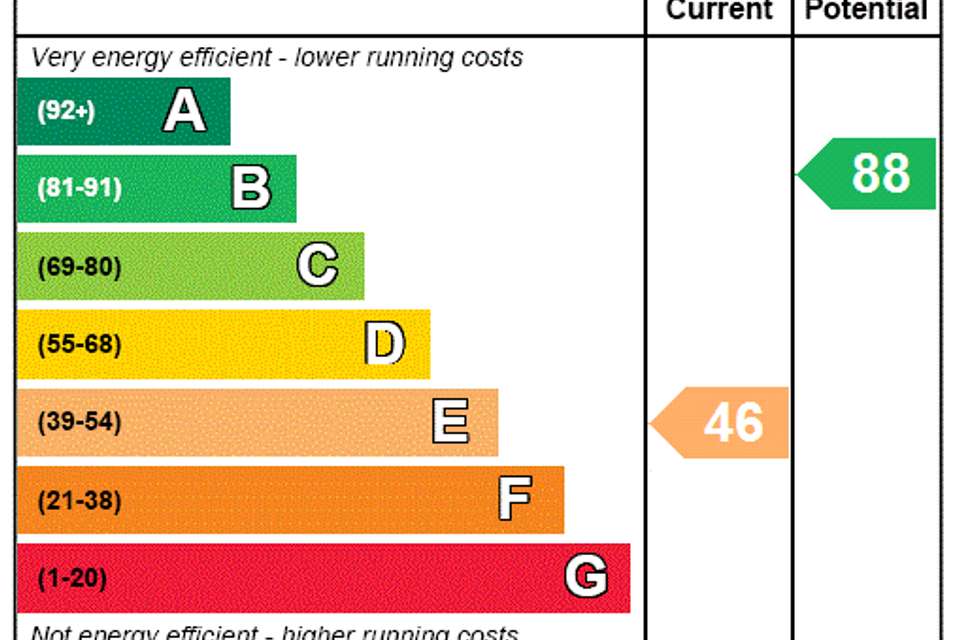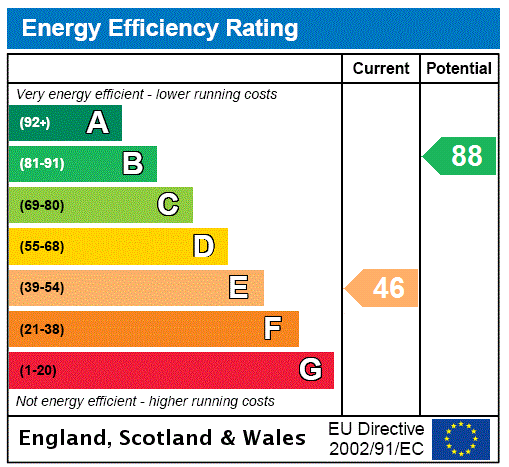3 bedroom semi-detached house for sale
Essex, SS9semi-detached house
bedrooms
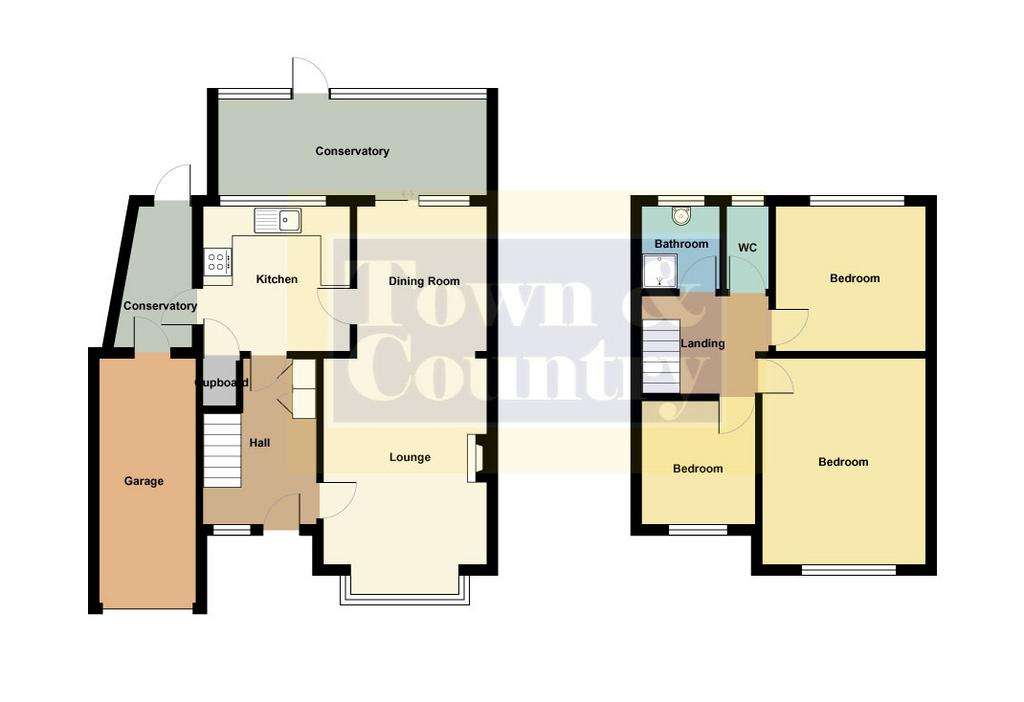
Property photos

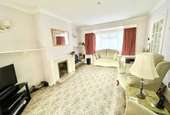
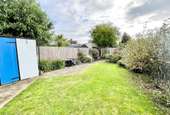
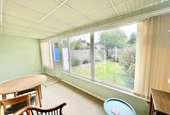
+12
Property description
GUIDE PRICE £485,000 to £499,995 A semi-detached family house situated in a convenient location backing the Marine Estate and within the Westleigh School catchment area. Local shops, Leigh Station and schools for children of all ages are all within walking distance.
* SOME MODERNISATION NEEDED* EARLY VACANT POSSESSION AVAILABLE * KEYS AVAILABLE FOR VIEWING * THREE GOOD SIZE BEDROOMS * SPACIOUS LOUNGE * OPEN PLAN DINING ROOM * 18'4 REAR CONSERVATORY * 10'10 X 9'10 KITCHEN * UTILITY ROOM * SHOWER ROOM * SEPARATE W.C. * 50' APPROX. SOUTH FACING REAR GARDEN * BLOCK PAVED OFF STREET PARKING FOR 2/3 VEHICLES * GARAGE *
TAX BAND D
Lead light entrance door with uPVC double glazed lead light window to side leading to:
Reception Hall
Radiator, stairs to first floor, understairs cupboard, built-in linen cupboard with adjacent airing cupboard.
Lounge 16'6 x 11'3 (5.03m x 3.43m)
uPVC double glazed lead light square bay window to front, chimney breast with marble hearth and gas coals fire, shelving either side, two wall lights, radiator, coved ceiling, t.v. aerial point. Open plan walk through to:
Dining Room 11' x 9' (3.35m x 2.74m)
Window and sliding glazed door to Conservatory, coved ceiling.
Conservatory 18'4 x 6' (5.59m x 1.83m)
uPVC double glazed windows and door to rear.
Kitchen 10'10 x 9' (3.30 x 2.74m)
Double glazing sliding windows to Conservatory, door to Utility Room, corner larder cupboard, floor mounted gas central heating boiler. One and half bowl single drainer stainless steel sink unit with base cupboard under. Range of fitted kitchen units, ceramic tiling around work surfaces, built-in oven and split level hob with extractor hood above, plumbing for dishwasher.
Utility Room 8' x 6'2 (2.44m x 1.88m)
Door to Garden, door to Garage, fitted storage cabinets, plumbing for washing machine.
First Floor Landing
uPVC double glazed window to side, loft access, two radiators.
Bedroom One 14'8 x 10'4 (4.47m x 3.15m)
uPVC double glazed window to front, picture rail, built-in double wardrobe with further cupboards above.
Bedroom Two 10'10 x 10'6 (3.30m x 3.20m)
uPVC double glazed window to rear, built-in wardrobe with further cupboards above.
Bedroom Three 9'9 x 7'9 (2.97m x 2.36m)
uPVC double glazed window to front, coved ceiling, built-in wardrobe.
Shower Room
uPVC double glazed window to rear. Suite comprising shower cubicle, sink unit set into vanity unit. Ceramic tiled walls, tiled floor.
Separate W.C.
uPVC double glazed window to rear. Low flushing w.c.
Outside
The Rear Garden measures approx. 50' in depth and enjoys a South facing aspect. There is a crazy paved patio area, neat lawn and shrub border. Timber shed, two block built storage sheds, outside water tap.
The Front Garden is block paved providing Off Street Parking for two/three vehicles. Attached Garage fitted with an up-and-over door, power and lighting.
* SOME MODERNISATION NEEDED* EARLY VACANT POSSESSION AVAILABLE * KEYS AVAILABLE FOR VIEWING * THREE GOOD SIZE BEDROOMS * SPACIOUS LOUNGE * OPEN PLAN DINING ROOM * 18'4 REAR CONSERVATORY * 10'10 X 9'10 KITCHEN * UTILITY ROOM * SHOWER ROOM * SEPARATE W.C. * 50' APPROX. SOUTH FACING REAR GARDEN * BLOCK PAVED OFF STREET PARKING FOR 2/3 VEHICLES * GARAGE *
TAX BAND D
Lead light entrance door with uPVC double glazed lead light window to side leading to:
Reception Hall
Radiator, stairs to first floor, understairs cupboard, built-in linen cupboard with adjacent airing cupboard.
Lounge 16'6 x 11'3 (5.03m x 3.43m)
uPVC double glazed lead light square bay window to front, chimney breast with marble hearth and gas coals fire, shelving either side, two wall lights, radiator, coved ceiling, t.v. aerial point. Open plan walk through to:
Dining Room 11' x 9' (3.35m x 2.74m)
Window and sliding glazed door to Conservatory, coved ceiling.
Conservatory 18'4 x 6' (5.59m x 1.83m)
uPVC double glazed windows and door to rear.
Kitchen 10'10 x 9' (3.30 x 2.74m)
Double glazing sliding windows to Conservatory, door to Utility Room, corner larder cupboard, floor mounted gas central heating boiler. One and half bowl single drainer stainless steel sink unit with base cupboard under. Range of fitted kitchen units, ceramic tiling around work surfaces, built-in oven and split level hob with extractor hood above, plumbing for dishwasher.
Utility Room 8' x 6'2 (2.44m x 1.88m)
Door to Garden, door to Garage, fitted storage cabinets, plumbing for washing machine.
First Floor Landing
uPVC double glazed window to side, loft access, two radiators.
Bedroom One 14'8 x 10'4 (4.47m x 3.15m)
uPVC double glazed window to front, picture rail, built-in double wardrobe with further cupboards above.
Bedroom Two 10'10 x 10'6 (3.30m x 3.20m)
uPVC double glazed window to rear, built-in wardrobe with further cupboards above.
Bedroom Three 9'9 x 7'9 (2.97m x 2.36m)
uPVC double glazed window to front, coved ceiling, built-in wardrobe.
Shower Room
uPVC double glazed window to rear. Suite comprising shower cubicle, sink unit set into vanity unit. Ceramic tiled walls, tiled floor.
Separate W.C.
uPVC double glazed window to rear. Low flushing w.c.
Outside
The Rear Garden measures approx. 50' in depth and enjoys a South facing aspect. There is a crazy paved patio area, neat lawn and shrub border. Timber shed, two block built storage sheds, outside water tap.
The Front Garden is block paved providing Off Street Parking for two/three vehicles. Attached Garage fitted with an up-and-over door, power and lighting.
Interested in this property?
Council tax
First listed
Over a month agoEnergy Performance Certificate
Essex, SS9
Marketed by
Town & Country - Leigh on Sea 1348 London Road Leigh on Sea, Essex SS9 2UHPlacebuzz mortgage repayment calculator
Monthly repayment
The Est. Mortgage is for a 25 years repayment mortgage based on a 10% deposit and a 5.5% annual interest. It is only intended as a guide. Make sure you obtain accurate figures from your lender before committing to any mortgage. Your home may be repossessed if you do not keep up repayments on a mortgage.
Essex, SS9 - Streetview
DISCLAIMER: Property descriptions and related information displayed on this page are marketing materials provided by Town & Country - Leigh on Sea. Placebuzz does not warrant or accept any responsibility for the accuracy or completeness of the property descriptions or related information provided here and they do not constitute property particulars. Please contact Town & Country - Leigh on Sea for full details and further information.





