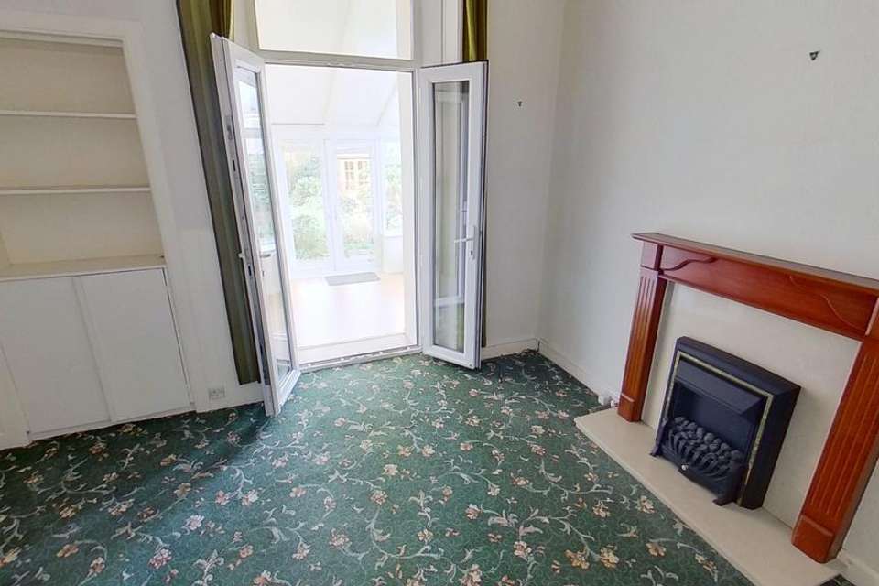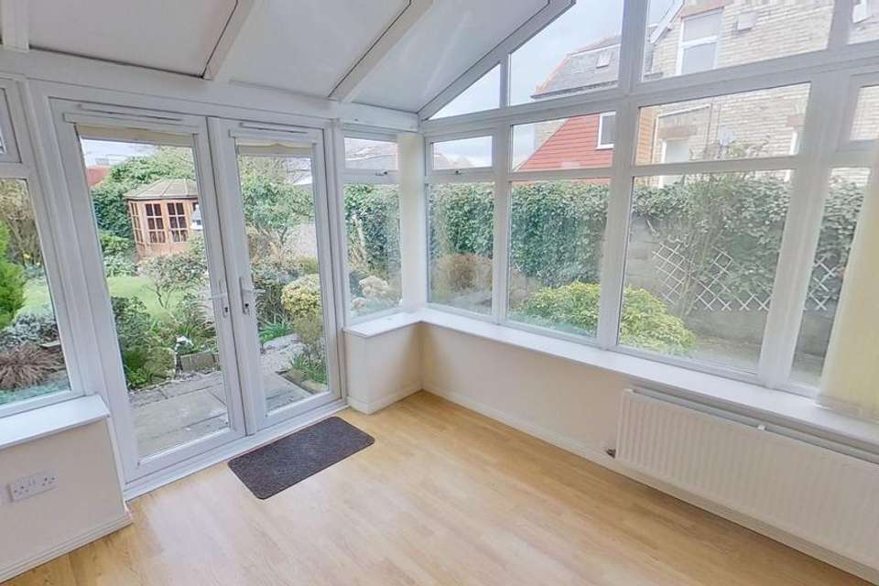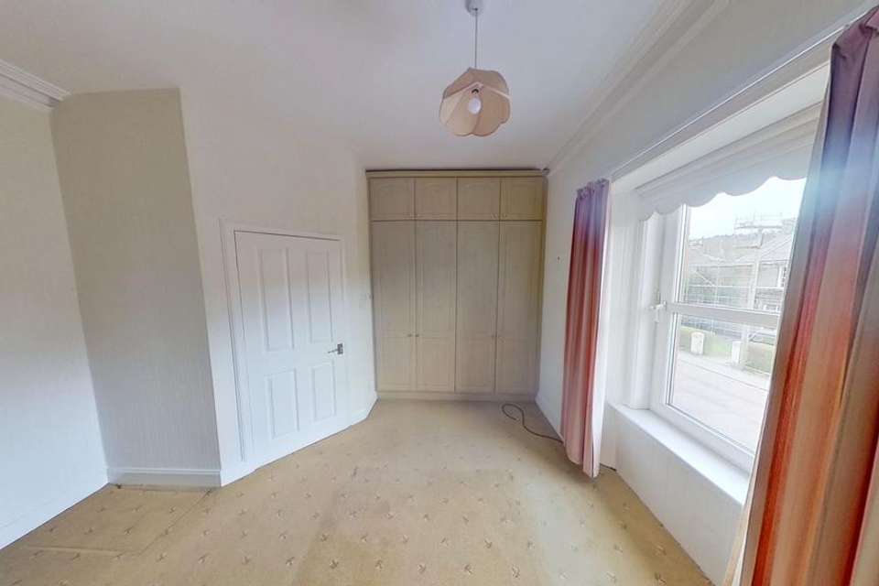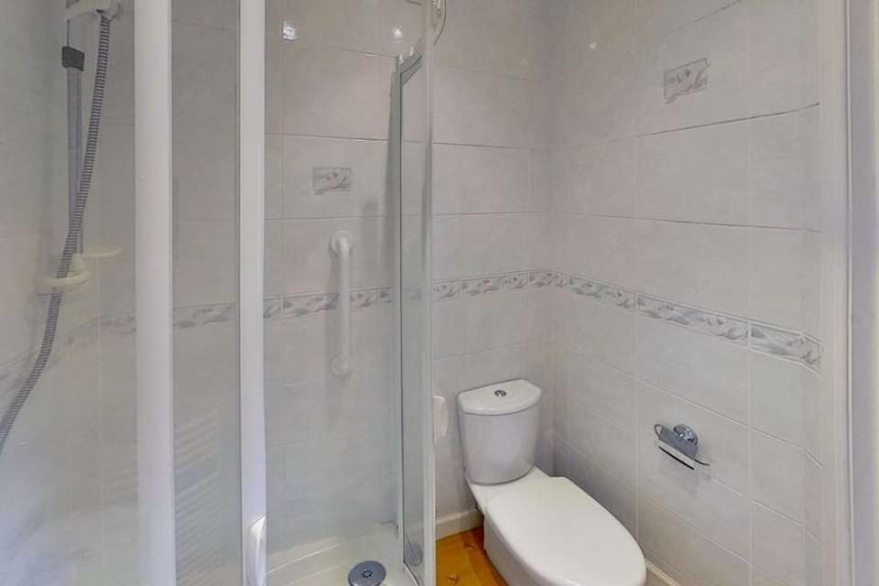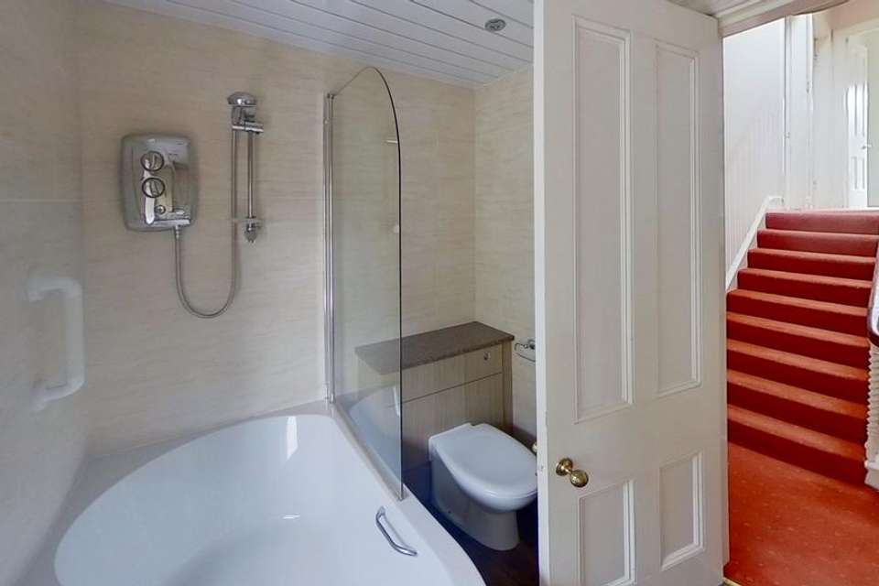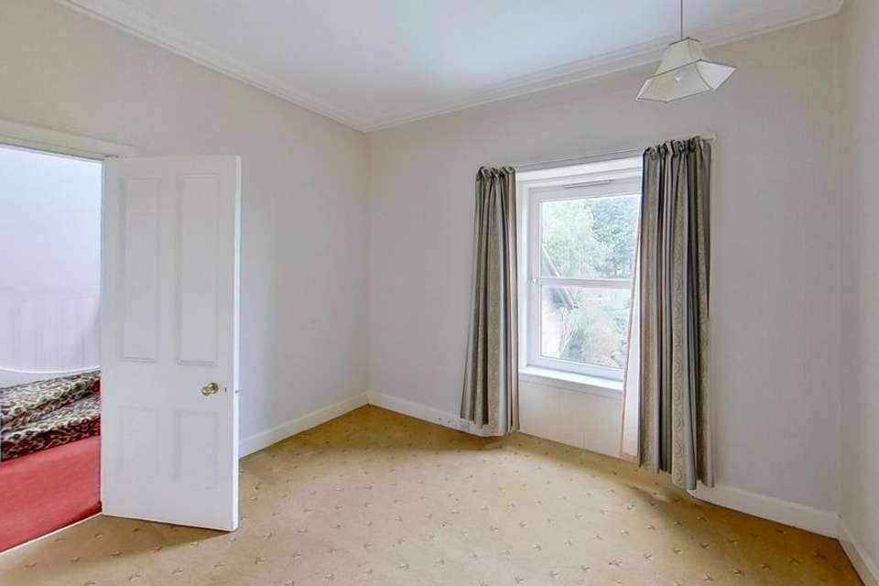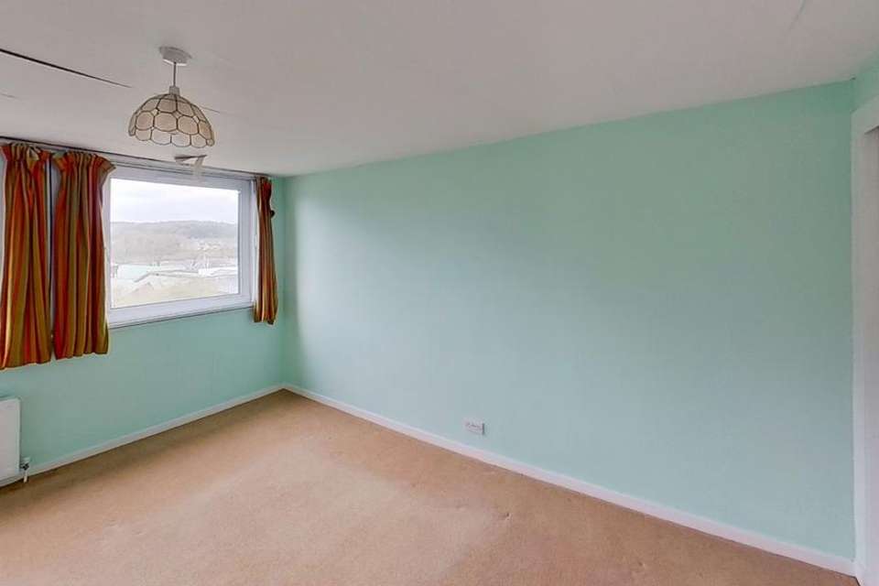4 bedroom town house for sale
68 St Mary Street, Kirkcudbrightterraced house
bedrooms
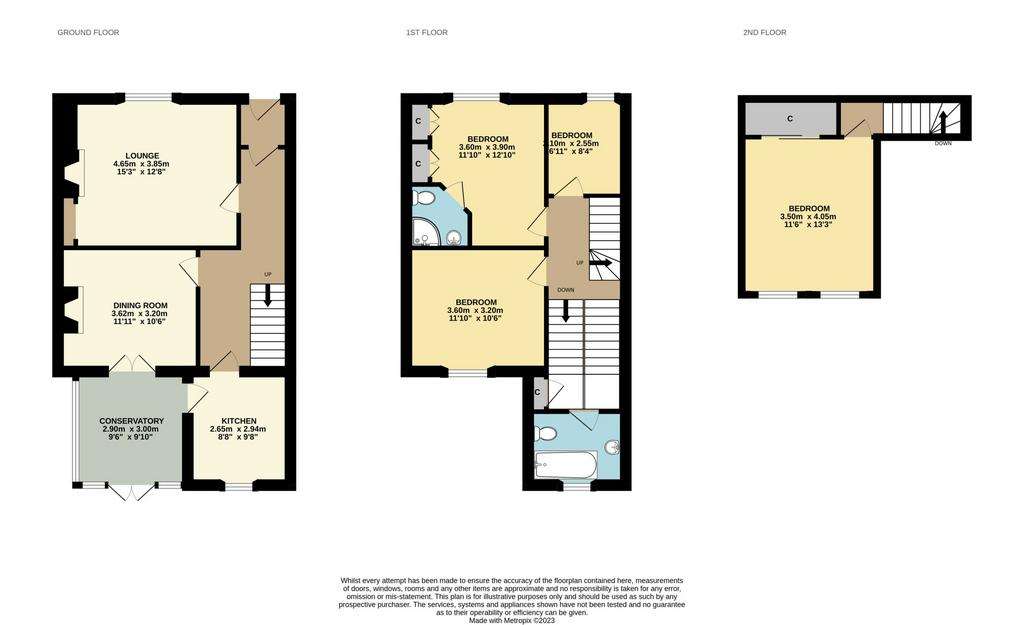
Property photos

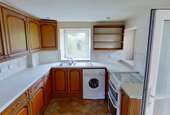
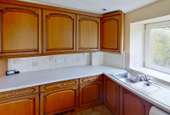
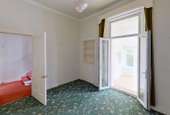
+7
Property description
Deeside Villa is a charming semi-detached town house offering well-proportioned flexible accommodation this well positioned home is sure to suit a number of different buyers.
Kirkcudbright is an attractive harbour town situated on the banks of the River Dee. The town itself is of historic and architectural interest with its ancient High Street, Tolbooth Arts Centre, Stewartry Museum and numerous galleries. Long frequented by artists, Kirkcudbright was home to the renowned artist, EA Hornel, one of the “Glasgow Boys”. This tradition is maintained today by a flourishing colony of painters and craft workers which has led to Kirkcudbright being named the “Artists’ Town”.
Kirkcudbright enjoys a wide variety of mainly family owned shops, pubs, hotels and restaurants, whilst offering a wide range of facilities, including its own golf course, marina, swimming pool and an active summer festivities programme, including its own Jazz Festival and Tattoo.
ACCOMMODATION
Entered through a solid wooden door from the front garden into:-
ENTRANCE VESTIBULE 1.18m x 1.18
Light entrance vestibule with inset coir mat. Ceiling light and coat hooks. Inner glazed vestibule door leading to:-
HALLWAY front area 3.66m to staircase x 1.30m rear area 2.43m x 1.02m
This light and airy reception hallway has doors leading off to kitchen, dining and sitting room Fitted carpet. Ceiling light. Telephone point. Radiator with thermostatic valve. Under stairs storage cupboard.
SITTING ROOM 4.65m x 3.85m
Bright spacious front facing reception room with central feature fireplace with marble hearth and surround with wooden mantel above. Shelved recessed alcove with cupboard beneath. Two radiators with thermostatic valves. uPVC double glazed windows to front with curtain track and curtains above.
DINING ROOM 3.62m x 3.20m
Well-proportioned formal dining room; central feature fireplace with marble hearth and wooden surround. Recessed shelved alcove with cupboard beneath. Ceiling light. Ceiling cornicing. Air source heat pump. uPVC double glazed French doors leading into:-
SUN ROOM 3.00m x 2.90m
This lovely sunroom has an abundance of natural light from windows on two walls with an internal glazed window giving additional natural light into the kitchen. uPVC double glazed French doors lead out to rear garden providing a wonderful link through to the patio area for alfresco dining or entertaining. Radiator with thermostatic valve. Door leading into:-
KITCHEN 2.94m x 2.65m
Fitted kitchen units with laminate work surface and tiled splash back. Stainless steel sink with mixer tap above. Hotpoint Aquarius washing machine. uPVC double glazed window to rear. Internal window to Sun Room. Space for gas cooker. Electric meter, fusebox and controllers for air source heat pump. Freestanding Zanussi fridge freezer.
Carpeted staircase with wooden handrail and wrought iron balustrade leading to half landing
HALF LANDING.
Fitted carpet. Built in cupboard. Door leading to:-
BATHROOM 2.36m x 1.72m
Contemporary bathroom comprising of suite of white wash hand basin inset into vanity unit with storage cupboard beneath and work surface above, white bath with electric shower above, glass shower screen and WC inset into matching bathroom cabinet with work surface.
Carpeted staircase continues up to first floor level.
FIRST FLOOR LANDING
Carpeted first floor landing with doorways leading off to 3 bedrooms.
BEDROOM 1 3.60m x 3.20m
Over looking the rear garden. uPVC double glazed window with curtain track and curtains above. Ceiling cornicing. Air source heat pump. Radiator with thermostatic valve. Fitted carpet
DOUBLE BEDROOM 2 3.90m x 3.60m
Front facing double bedroom with en-suite shower room. Fitted carpet. Built in wardrobes with hanging rail and shelving. uPVC double glazed window to front with curtain track and curtains above. Radiator with thermostatic valve.
ENSUITE SHOWER ROOM 1.59m x 1.51m
Suite of white wash hand basin and WC with corner shower cubicle and Mira electric shower. Tiled from floor to ceiling. Extractor fan. Recessed LED ceiling spotlights.
BEDROOM 3 1.10m x 2.55m
The smaller of the three bedrooms. uPVC double glazed window to front with roller blind and curtains above. Ceiling cornicing. Ceiling light. Fitted carpet. Radiator with thermostatic valve. Carpeted staircase with wooden handrail and bannister leading to attic level.
ATTIC LEVEL LANDING
Storage cupboard at attic level landing.
ATTIC BEDROOM 4.05m x 3.50m
Large rear facing attic bedroom overlooking the garden, this bedroom enjoys and abundance of natural light from the two large UPVC picture windows. Built in wardrobes on one wall. Fitted Carpet Radiator with thermostatic valve.
GARDEN
Deeside Villa is well positioned within its garden grounds, set back from St Mary’s Street the front garden mainly laid to paving bordered by wrought iron railings and wall to the front. Paved driveway providing off street parking and leading to garage.
The rear garden can be accessed directly from the sun room and rear of the garage. This delightful rear garden is an oasis in the heart of Kirkcudbright. Directly to the rear of the property is a paved and gravel patio area with well stock flower borders; beyond this is a lawned well sheltered lawned area, with wooden summer house.
Kirkcudbright is an attractive harbour town situated on the banks of the River Dee. The town itself is of historic and architectural interest with its ancient High Street, Tolbooth Arts Centre, Stewartry Museum and numerous galleries. Long frequented by artists, Kirkcudbright was home to the renowned artist, EA Hornel, one of the “Glasgow Boys”. This tradition is maintained today by a flourishing colony of painters and craft workers which has led to Kirkcudbright being named the “Artists’ Town”.
Kirkcudbright enjoys a wide variety of mainly family owned shops, pubs, hotels and restaurants, whilst offering a wide range of facilities, including its own golf course, marina, swimming pool and an active summer festivities programme, including its own Jazz Festival and Tattoo.
ACCOMMODATION
Entered through a solid wooden door from the front garden into:-
ENTRANCE VESTIBULE 1.18m x 1.18
Light entrance vestibule with inset coir mat. Ceiling light and coat hooks. Inner glazed vestibule door leading to:-
HALLWAY front area 3.66m to staircase x 1.30m rear area 2.43m x 1.02m
This light and airy reception hallway has doors leading off to kitchen, dining and sitting room Fitted carpet. Ceiling light. Telephone point. Radiator with thermostatic valve. Under stairs storage cupboard.
SITTING ROOM 4.65m x 3.85m
Bright spacious front facing reception room with central feature fireplace with marble hearth and surround with wooden mantel above. Shelved recessed alcove with cupboard beneath. Two radiators with thermostatic valves. uPVC double glazed windows to front with curtain track and curtains above.
DINING ROOM 3.62m x 3.20m
Well-proportioned formal dining room; central feature fireplace with marble hearth and wooden surround. Recessed shelved alcove with cupboard beneath. Ceiling light. Ceiling cornicing. Air source heat pump. uPVC double glazed French doors leading into:-
SUN ROOM 3.00m x 2.90m
This lovely sunroom has an abundance of natural light from windows on two walls with an internal glazed window giving additional natural light into the kitchen. uPVC double glazed French doors lead out to rear garden providing a wonderful link through to the patio area for alfresco dining or entertaining. Radiator with thermostatic valve. Door leading into:-
KITCHEN 2.94m x 2.65m
Fitted kitchen units with laminate work surface and tiled splash back. Stainless steel sink with mixer tap above. Hotpoint Aquarius washing machine. uPVC double glazed window to rear. Internal window to Sun Room. Space for gas cooker. Electric meter, fusebox and controllers for air source heat pump. Freestanding Zanussi fridge freezer.
Carpeted staircase with wooden handrail and wrought iron balustrade leading to half landing
HALF LANDING.
Fitted carpet. Built in cupboard. Door leading to:-
BATHROOM 2.36m x 1.72m
Contemporary bathroom comprising of suite of white wash hand basin inset into vanity unit with storage cupboard beneath and work surface above, white bath with electric shower above, glass shower screen and WC inset into matching bathroom cabinet with work surface.
Carpeted staircase continues up to first floor level.
FIRST FLOOR LANDING
Carpeted first floor landing with doorways leading off to 3 bedrooms.
BEDROOM 1 3.60m x 3.20m
Over looking the rear garden. uPVC double glazed window with curtain track and curtains above. Ceiling cornicing. Air source heat pump. Radiator with thermostatic valve. Fitted carpet
DOUBLE BEDROOM 2 3.90m x 3.60m
Front facing double bedroom with en-suite shower room. Fitted carpet. Built in wardrobes with hanging rail and shelving. uPVC double glazed window to front with curtain track and curtains above. Radiator with thermostatic valve.
ENSUITE SHOWER ROOM 1.59m x 1.51m
Suite of white wash hand basin and WC with corner shower cubicle and Mira electric shower. Tiled from floor to ceiling. Extractor fan. Recessed LED ceiling spotlights.
BEDROOM 3 1.10m x 2.55m
The smaller of the three bedrooms. uPVC double glazed window to front with roller blind and curtains above. Ceiling cornicing. Ceiling light. Fitted carpet. Radiator with thermostatic valve. Carpeted staircase with wooden handrail and bannister leading to attic level.
ATTIC LEVEL LANDING
Storage cupboard at attic level landing.
ATTIC BEDROOM 4.05m x 3.50m
Large rear facing attic bedroom overlooking the garden, this bedroom enjoys and abundance of natural light from the two large UPVC picture windows. Built in wardrobes on one wall. Fitted Carpet Radiator with thermostatic valve.
GARDEN
Deeside Villa is well positioned within its garden grounds, set back from St Mary’s Street the front garden mainly laid to paving bordered by wrought iron railings and wall to the front. Paved driveway providing off street parking and leading to garage.
The rear garden can be accessed directly from the sun room and rear of the garage. This delightful rear garden is an oasis in the heart of Kirkcudbright. Directly to the rear of the property is a paved and gravel patio area with well stock flower borders; beyond this is a lawned well sheltered lawned area, with wooden summer house.
Interested in this property?
Council tax
First listed
Over a month ago68 St Mary Street, Kirkcudbright
Marketed by
Williamson & Henry - Kirkcudbright 3 St Cuthbert Street Kirkcudbright, D&G DG6 4DJPlacebuzz mortgage repayment calculator
Monthly repayment
The Est. Mortgage is for a 25 years repayment mortgage based on a 10% deposit and a 5.5% annual interest. It is only intended as a guide. Make sure you obtain accurate figures from your lender before committing to any mortgage. Your home may be repossessed if you do not keep up repayments on a mortgage.
68 St Mary Street, Kirkcudbright - Streetview
DISCLAIMER: Property descriptions and related information displayed on this page are marketing materials provided by Williamson & Henry - Kirkcudbright. Placebuzz does not warrant or accept any responsibility for the accuracy or completeness of the property descriptions or related information provided here and they do not constitute property particulars. Please contact Williamson & Henry - Kirkcudbright for full details and further information.





