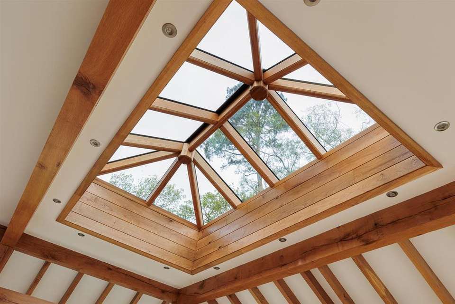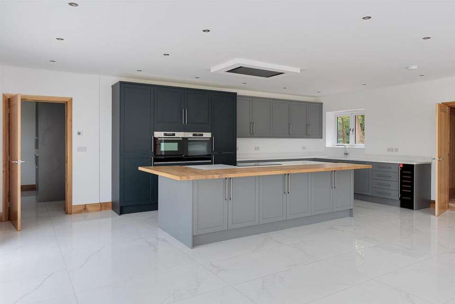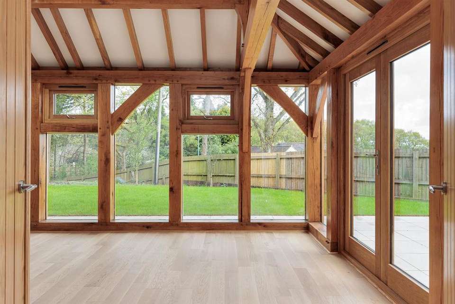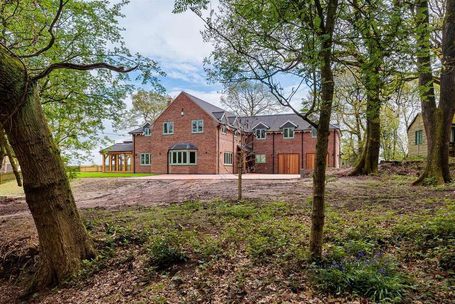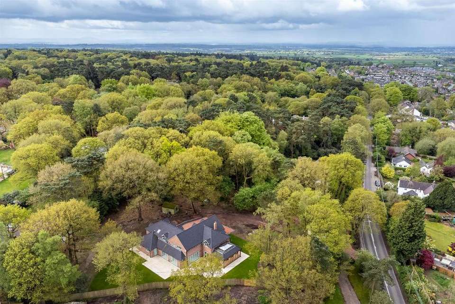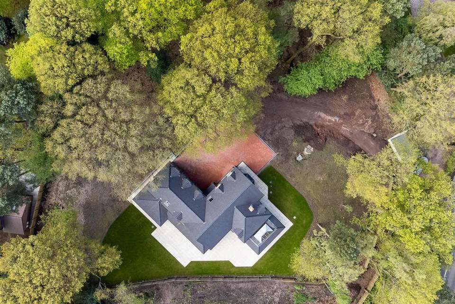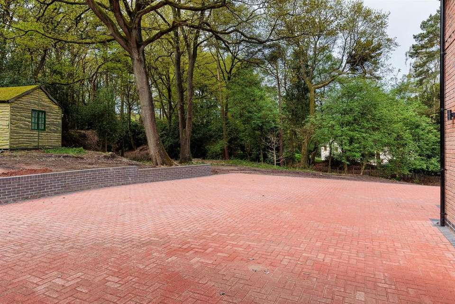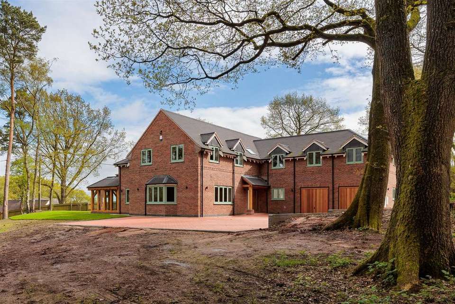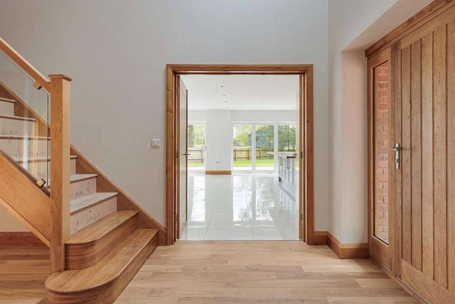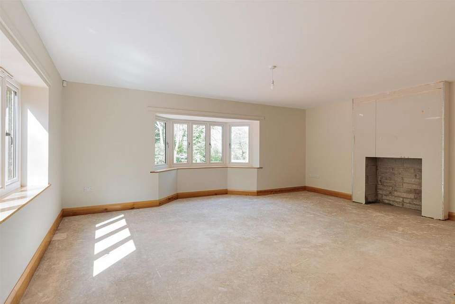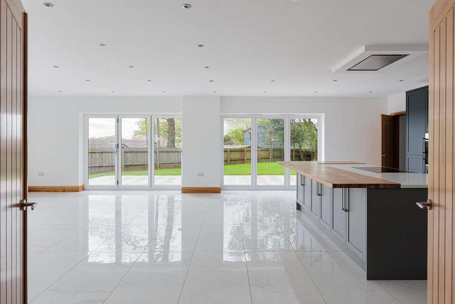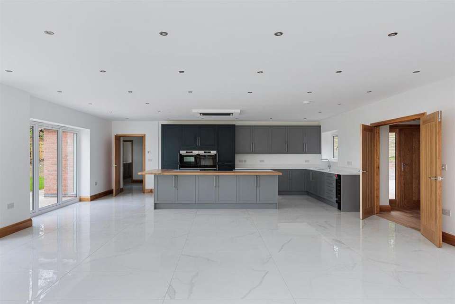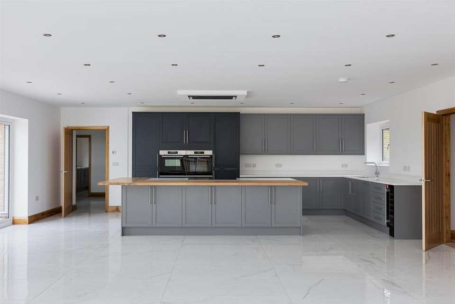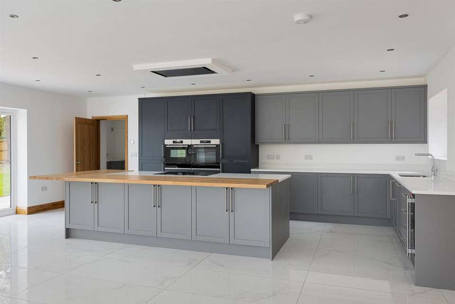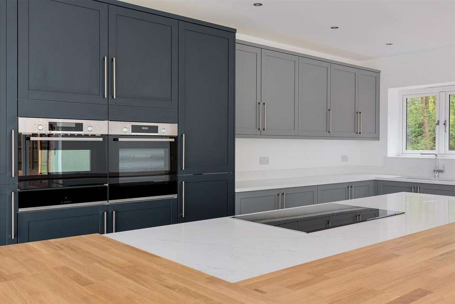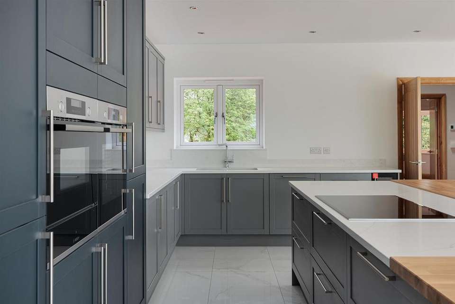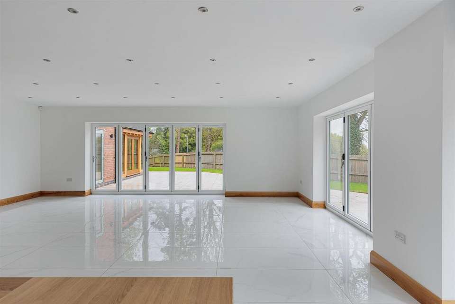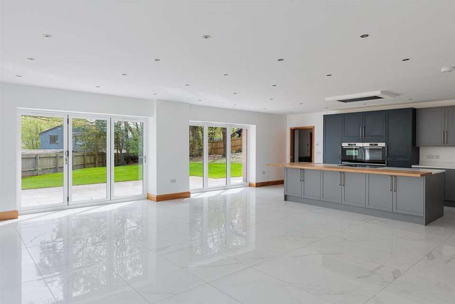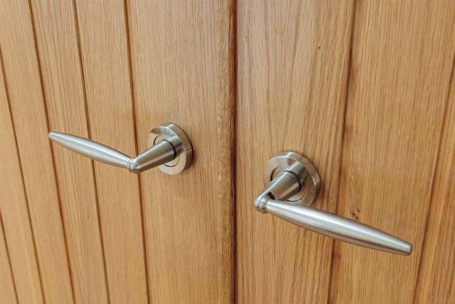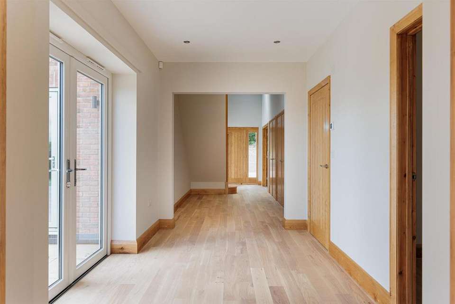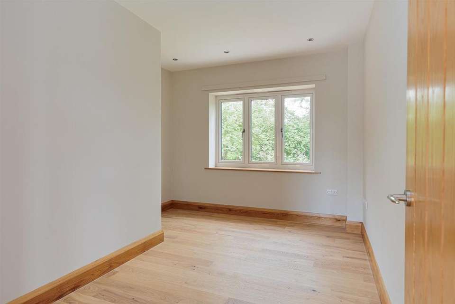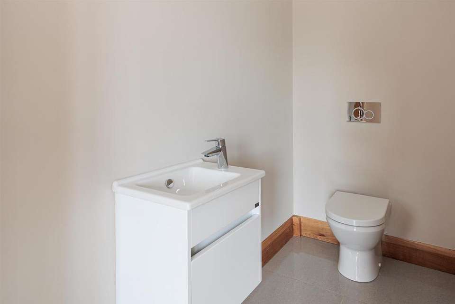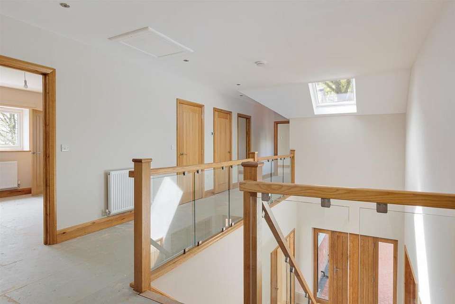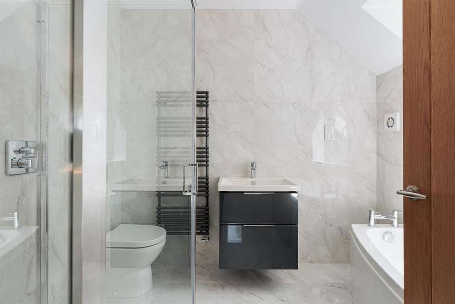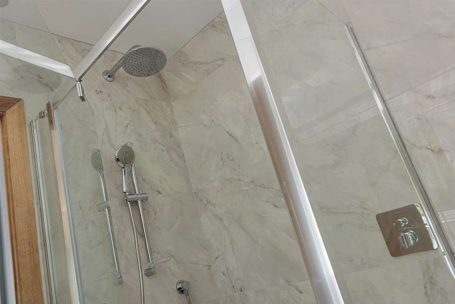5 bedroom detached house for sale
Loggerheads, Market Draytondetached house
bedrooms
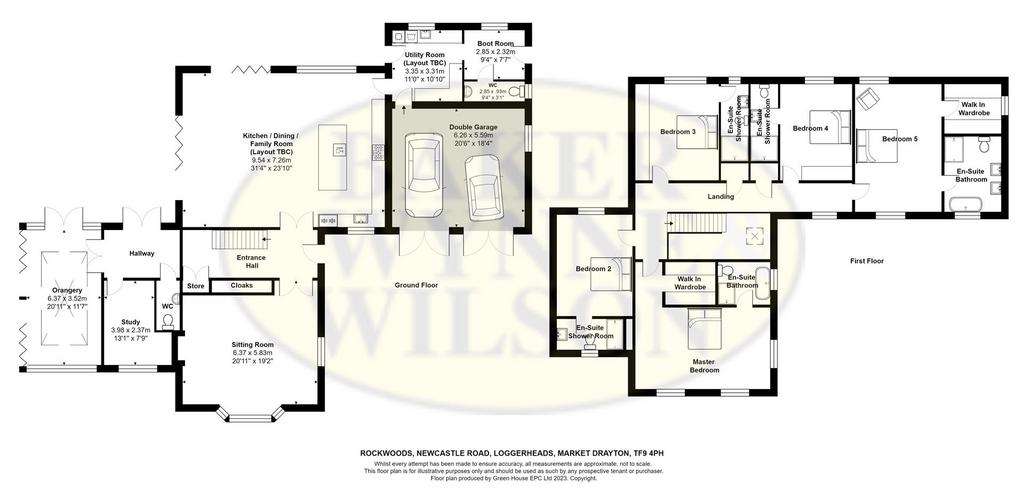
Property photos

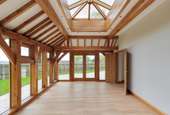

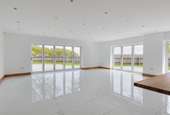
+31
Property description
A STUNNING NEW BUILD FIVE BEDROOM, FIVE BATHROOM, 4245 SQFT, INDIVIDUAL ARCHITECT DESIGNED, DETACHED EXECUTIVE FAMILY HOUSE IN ELEVATED WOODLAND GARDENS EXTENDING TO APPROX 1.26 ACRES WITH DISTANT RURAL VIEWS.
HIGH QUALITY SPECIFICATION WITH AN ABUNDANCE OF OAK FINISHINGS
BEAUTIFULLY EQUIPPED LIFESTYLE FAMILY KITCHEN 31'0'' X 23'10'' AND OAK ORANGERY WITH ATRIUM ROOF LIGHT.
Directions To Tf9 4Ph - What3words /// drift.removable.cluttered
General Remarks - COMMENTS BY MARK JOHNSON FRICS @ BAKER, WYNNE & WILSON
The house occupies a quiet and peaceful rural location, with internal living space spanning over 4245 sqft across two storeys boasting expansive glazing that invites an excellent quality of natural light to flood in throughout.
High-quality materials and finishes have been selected with meticulous attention to detail, all perfectly in keeping with the architectural integrity of the new building.
Location & Amenities - Set in a picturesque rural area, nestled on the stunning border of Shropshire and Cheshire with undulating countryside views, this desirable village and woodland plot is conveniently positioned only 4.5 miles from the market town of Market Drayton, 13 miles from Stoke and 25 miles from Shrewsbury.
Loggerheads village features a local pub, a small supermarket, a Post Office, butchers, a hairdresser, and various other small businesses. The area also boasts an array of primary and secondary schools, rated Good by Ofsted and the adjacent village of Ashley has a doctor's surgery, making this the perfect setting for those looking for quiet countryside living that is commutable to several major work hubs.
Rockwoods is particularly well placed for commuting with a regular bus service and the A53 running through the village connects you to the M6 in under 10 miles. Nearby Market Drayton ( the home of the original Gingerbread ) and Newcastle-under-Lyme offer plenty of bars, restaurants and leisure facilities including the Market Drayton Golf Club
Nearby in the local area, there are many farm shops, garden centres, restaurants, and attractions. Hawkstone Follies, Trentham Estate and Eccleshall are just a short drive away.
Accommodation - With approximate measurements comprises:
Ground Floor Area 2479 Ft2 (230.3M2) -
Entrance Hall - 6.30m x 2.21m plus 3.56m x 2.24m (20'8" x 7'3" plu - Sold oak entrance door, vaulted ceilings, oak balustrade and staircase with glass inset panels, uPVC double glazed patio doors. Two double cloak cupboards, utility cupboard with underfloor heating valves.
Downstairs Cloakroom - Vanity wash hand basin, Enclosed cistern W/C, ceramic tile floor.
Study - 3.99m x 3.18m (13'1" x 10'5" ) - 'L' shaped.
Ceiling spot lights, TV point.
Oak Orangery - 6.58m x 3.89m (21'7" x 12'9") - "Atrium" roof light, solid oak frame in a traditional style, open window lights, delightful views over rolling country, exposed oak rafters and skirting boards.
Sitting Room - 6.30m x 5.69m (20'8" x 18'8") - Fireplace, bay window
Breakfast Kitchen/Dining/Family Room - 9.45m x 7.26m (31'0" x 23'10") - Two bifold door sections to patio, range of modern fitted units to two elevations together with island. Fitted appliances include Bosch Microwave, Bosch Oven, Bosch Hob, Frauke double sink, Wine Fridge, Blomberg fridge, Blomberg Freezer, Bosch Extractor.
Utility Room - 3.28m x 3.25m (10'9" x 10'8") - Internal door, one and half single bowl drawer sink unit, extensive range of fitted cupboards, access to loft.
Boot Room - 2.77m x 2.31m (9'1" x 7'7") - Stainless steel sink unit, one and half bowl sink unit.
W/C - 2.84m x 0.94m (9'4" x 3'1") - Enclosed astern W/C, vanity wash hand basin.
Double Garage - 6.25m x 5.59m (20'6" x 18'4") - Twin remote up and over doors, Worcester gas fired central heating boiler.
First Floor Area 1767 Ft2 (164.1M2) -
Galleried Landing - 9.47m x 3.89m (31'1" x 12'9") - Two radiators, cylinder cupboards, built in store cupboard.
Master Bedroom One - 6.27m x 5.79m (20'7" x 19'0") - Three radiators.
En-Suite Shower/Bath - 2.49m x 2.08m (8'2" x 6'10") - Screen enclosed cubicle with mixer shower and raindance head, vanity wash hand basin, panel bath, radiator towel rail, W/C.
Dressing Room - Radiator
Bedroom Two - 5.51m x 3.91m (18'1" x 12'10") - Sky light, two radiators.
En-Suite Shower/Bath - 2.90m x 2.44m (9'6" x 8'0") - Screen enclosed cubicle with mixer shower and raindance head, vanity wash hand basin, panel bath, radiator towel rail, W/C.
Dressing Room - 2.49m x 2.44m (8'2" x 8'0") - Radiator.
Bedroom Three - 4.65m x 3.56m (15'3" x 11'8") - Radiator
En-Suite Shower Room - 3.00m x 1.37m (9'10" x 4'6") - Double walk in screen enclosed cubicle, mixer shower with raindance head, vanity wash hand basin, closed cistern W/C, radiator towel rail.
Bedroom Four - 3.89m x 3.53m (12'9" x 11'7") - Radiator
En-Suite Shower Room - 2.77m x 1.17m (9'1" x 3'10") - Double walk in screen enclosed cubicle, mixer shower with raindance head, vanity wash hand basin, closed cistern W/C, radiator towel rail.
Bedroom Five - 3.86m x 3.15m (12'8" x 10'4") - Radiator
En-Suite Shower Room - 2.77m x 1.17m (9'1" x 3'10") - Double walk in screen enclosed cubicle, mixer shower with raindance head, vanity wash hand basin, closed cistern W/C, radiator towel rail.
Exterior - An elevated woodland/garden plot that commands distant rural views. Estimated plot size 1.26 Acre, sweeping driveway to paved parking area.
Tiled patio and pathways to surrounds, external lights, lawned area, close boarded fencing, numerous mature trees and wooded background.
Services - Mains water, gas and electricity.
N.B. Tests have not been made of electrical, water, gas, drainage and heating systems and associated appliances, nor confirmation obtained from the statutory bodies of the presence of these services. The information given should therefore be verified prior to a legal commitment to purchase.
Council Tax - To be determined.
Tenure - Freehold.
Viewings - Viewings by appointment with Baker, Wynne and Wilson.
Telephone:[use Contact Agent Button]
Contact Mark Johnson FRICS
HIGH QUALITY SPECIFICATION WITH AN ABUNDANCE OF OAK FINISHINGS
BEAUTIFULLY EQUIPPED LIFESTYLE FAMILY KITCHEN 31'0'' X 23'10'' AND OAK ORANGERY WITH ATRIUM ROOF LIGHT.
Directions To Tf9 4Ph - What3words /// drift.removable.cluttered
General Remarks - COMMENTS BY MARK JOHNSON FRICS @ BAKER, WYNNE & WILSON
The house occupies a quiet and peaceful rural location, with internal living space spanning over 4245 sqft across two storeys boasting expansive glazing that invites an excellent quality of natural light to flood in throughout.
High-quality materials and finishes have been selected with meticulous attention to detail, all perfectly in keeping with the architectural integrity of the new building.
Location & Amenities - Set in a picturesque rural area, nestled on the stunning border of Shropshire and Cheshire with undulating countryside views, this desirable village and woodland plot is conveniently positioned only 4.5 miles from the market town of Market Drayton, 13 miles from Stoke and 25 miles from Shrewsbury.
Loggerheads village features a local pub, a small supermarket, a Post Office, butchers, a hairdresser, and various other small businesses. The area also boasts an array of primary and secondary schools, rated Good by Ofsted and the adjacent village of Ashley has a doctor's surgery, making this the perfect setting for those looking for quiet countryside living that is commutable to several major work hubs.
Rockwoods is particularly well placed for commuting with a regular bus service and the A53 running through the village connects you to the M6 in under 10 miles. Nearby Market Drayton ( the home of the original Gingerbread ) and Newcastle-under-Lyme offer plenty of bars, restaurants and leisure facilities including the Market Drayton Golf Club
Nearby in the local area, there are many farm shops, garden centres, restaurants, and attractions. Hawkstone Follies, Trentham Estate and Eccleshall are just a short drive away.
Accommodation - With approximate measurements comprises:
Ground Floor Area 2479 Ft2 (230.3M2) -
Entrance Hall - 6.30m x 2.21m plus 3.56m x 2.24m (20'8" x 7'3" plu - Sold oak entrance door, vaulted ceilings, oak balustrade and staircase with glass inset panels, uPVC double glazed patio doors. Two double cloak cupboards, utility cupboard with underfloor heating valves.
Downstairs Cloakroom - Vanity wash hand basin, Enclosed cistern W/C, ceramic tile floor.
Study - 3.99m x 3.18m (13'1" x 10'5" ) - 'L' shaped.
Ceiling spot lights, TV point.
Oak Orangery - 6.58m x 3.89m (21'7" x 12'9") - "Atrium" roof light, solid oak frame in a traditional style, open window lights, delightful views over rolling country, exposed oak rafters and skirting boards.
Sitting Room - 6.30m x 5.69m (20'8" x 18'8") - Fireplace, bay window
Breakfast Kitchen/Dining/Family Room - 9.45m x 7.26m (31'0" x 23'10") - Two bifold door sections to patio, range of modern fitted units to two elevations together with island. Fitted appliances include Bosch Microwave, Bosch Oven, Bosch Hob, Frauke double sink, Wine Fridge, Blomberg fridge, Blomberg Freezer, Bosch Extractor.
Utility Room - 3.28m x 3.25m (10'9" x 10'8") - Internal door, one and half single bowl drawer sink unit, extensive range of fitted cupboards, access to loft.
Boot Room - 2.77m x 2.31m (9'1" x 7'7") - Stainless steel sink unit, one and half bowl sink unit.
W/C - 2.84m x 0.94m (9'4" x 3'1") - Enclosed astern W/C, vanity wash hand basin.
Double Garage - 6.25m x 5.59m (20'6" x 18'4") - Twin remote up and over doors, Worcester gas fired central heating boiler.
First Floor Area 1767 Ft2 (164.1M2) -
Galleried Landing - 9.47m x 3.89m (31'1" x 12'9") - Two radiators, cylinder cupboards, built in store cupboard.
Master Bedroom One - 6.27m x 5.79m (20'7" x 19'0") - Three radiators.
En-Suite Shower/Bath - 2.49m x 2.08m (8'2" x 6'10") - Screen enclosed cubicle with mixer shower and raindance head, vanity wash hand basin, panel bath, radiator towel rail, W/C.
Dressing Room - Radiator
Bedroom Two - 5.51m x 3.91m (18'1" x 12'10") - Sky light, two radiators.
En-Suite Shower/Bath - 2.90m x 2.44m (9'6" x 8'0") - Screen enclosed cubicle with mixer shower and raindance head, vanity wash hand basin, panel bath, radiator towel rail, W/C.
Dressing Room - 2.49m x 2.44m (8'2" x 8'0") - Radiator.
Bedroom Three - 4.65m x 3.56m (15'3" x 11'8") - Radiator
En-Suite Shower Room - 3.00m x 1.37m (9'10" x 4'6") - Double walk in screen enclosed cubicle, mixer shower with raindance head, vanity wash hand basin, closed cistern W/C, radiator towel rail.
Bedroom Four - 3.89m x 3.53m (12'9" x 11'7") - Radiator
En-Suite Shower Room - 2.77m x 1.17m (9'1" x 3'10") - Double walk in screen enclosed cubicle, mixer shower with raindance head, vanity wash hand basin, closed cistern W/C, radiator towel rail.
Bedroom Five - 3.86m x 3.15m (12'8" x 10'4") - Radiator
En-Suite Shower Room - 2.77m x 1.17m (9'1" x 3'10") - Double walk in screen enclosed cubicle, mixer shower with raindance head, vanity wash hand basin, closed cistern W/C, radiator towel rail.
Exterior - An elevated woodland/garden plot that commands distant rural views. Estimated plot size 1.26 Acre, sweeping driveway to paved parking area.
Tiled patio and pathways to surrounds, external lights, lawned area, close boarded fencing, numerous mature trees and wooded background.
Services - Mains water, gas and electricity.
N.B. Tests have not been made of electrical, water, gas, drainage and heating systems and associated appliances, nor confirmation obtained from the statutory bodies of the presence of these services. The information given should therefore be verified prior to a legal commitment to purchase.
Council Tax - To be determined.
Tenure - Freehold.
Viewings - Viewings by appointment with Baker, Wynne and Wilson.
Telephone:[use Contact Agent Button]
Contact Mark Johnson FRICS
Interested in this property?
Council tax
First listed
Over a month agoLoggerheads, Market Drayton
Marketed by
Baker Wynne & Wilson - Nantwich 38 Pepper Street Nantwich CW5 5ABPlacebuzz mortgage repayment calculator
Monthly repayment
The Est. Mortgage is for a 25 years repayment mortgage based on a 10% deposit and a 5.5% annual interest. It is only intended as a guide. Make sure you obtain accurate figures from your lender before committing to any mortgage. Your home may be repossessed if you do not keep up repayments on a mortgage.
Loggerheads, Market Drayton - Streetview
DISCLAIMER: Property descriptions and related information displayed on this page are marketing materials provided by Baker Wynne & Wilson - Nantwich. Placebuzz does not warrant or accept any responsibility for the accuracy or completeness of the property descriptions or related information provided here and they do not constitute property particulars. Please contact Baker Wynne & Wilson - Nantwich for full details and further information.



