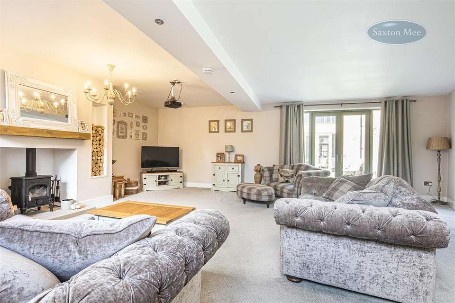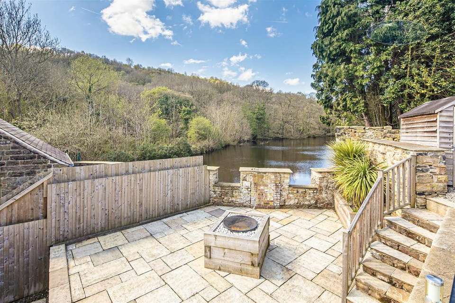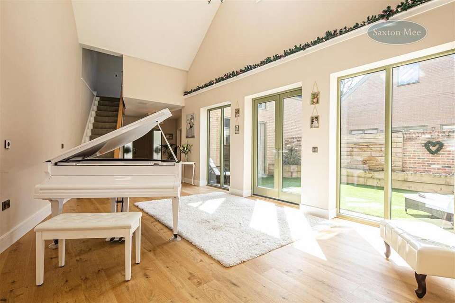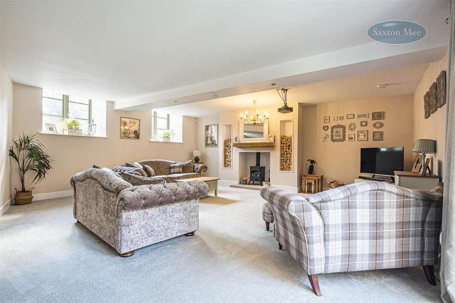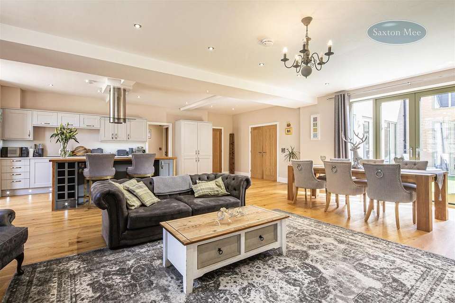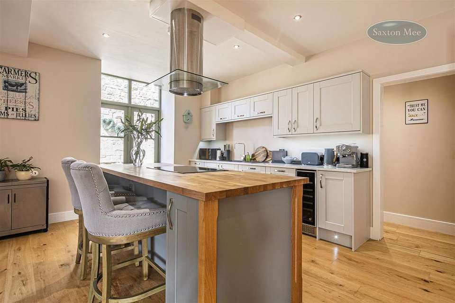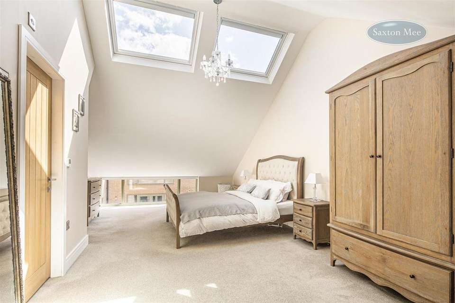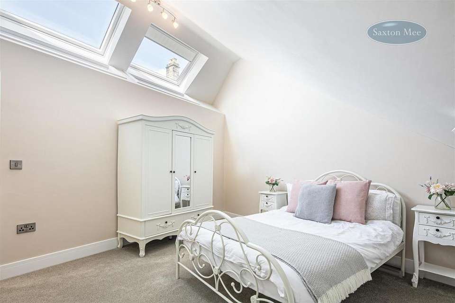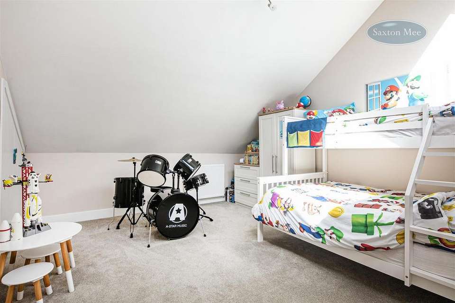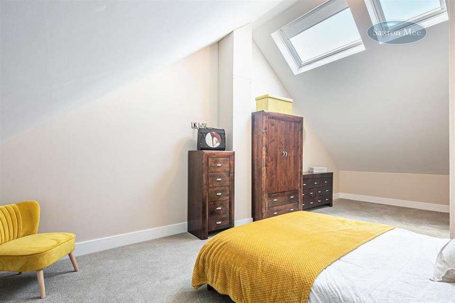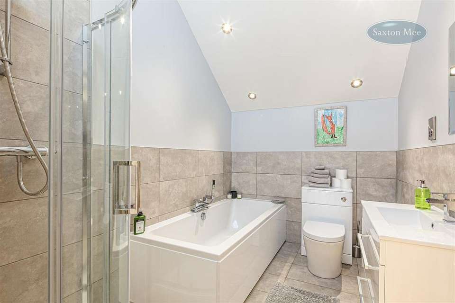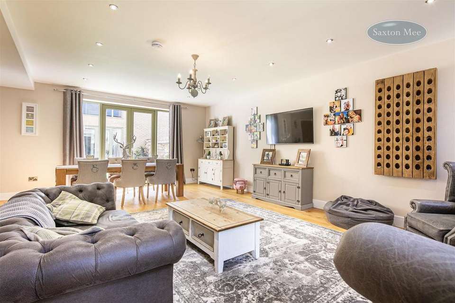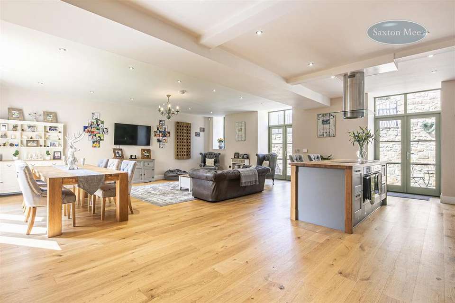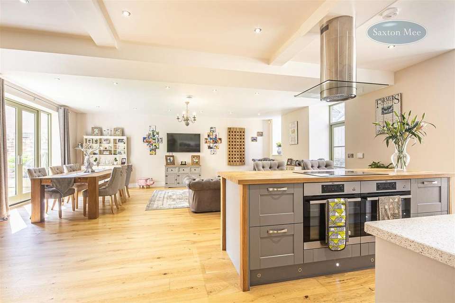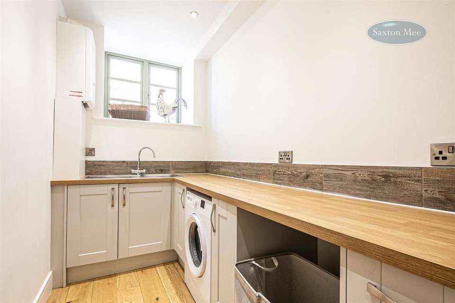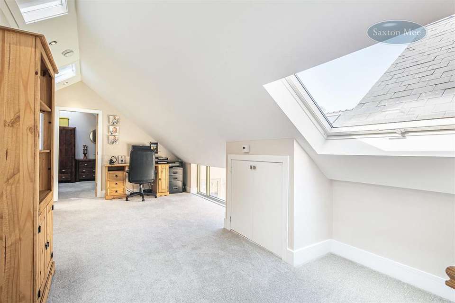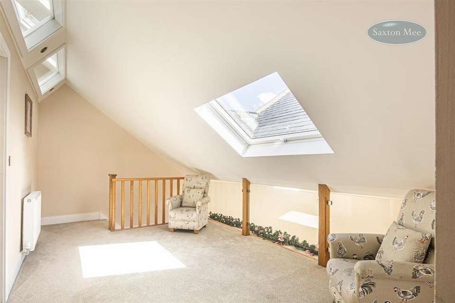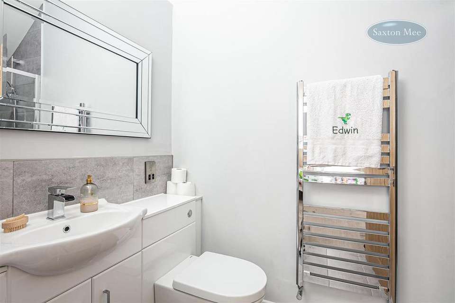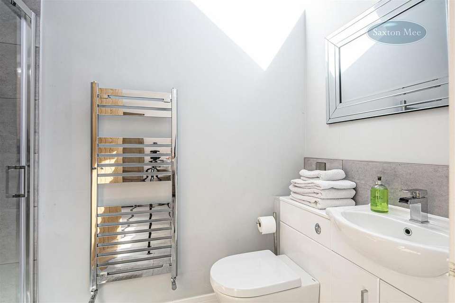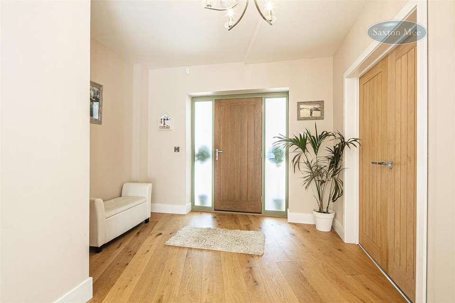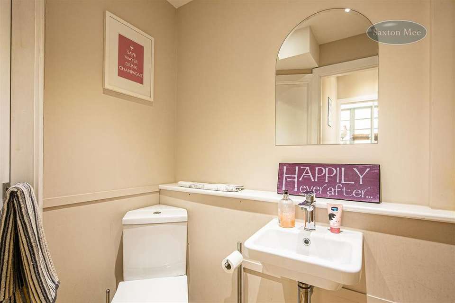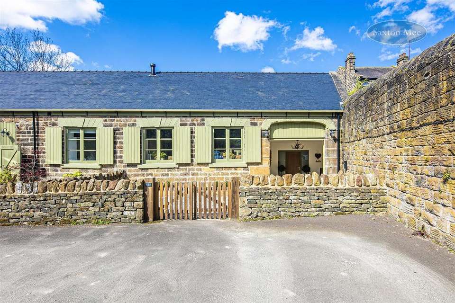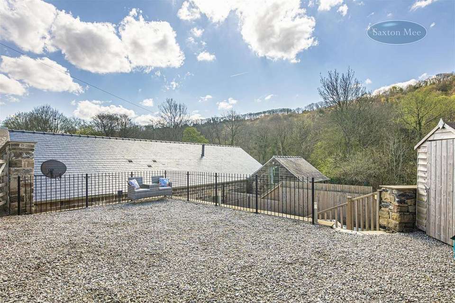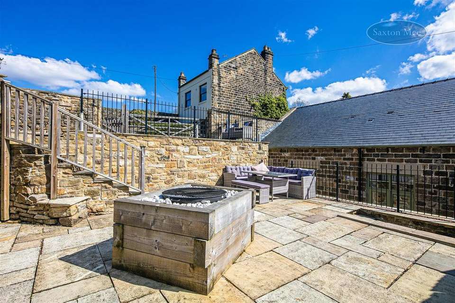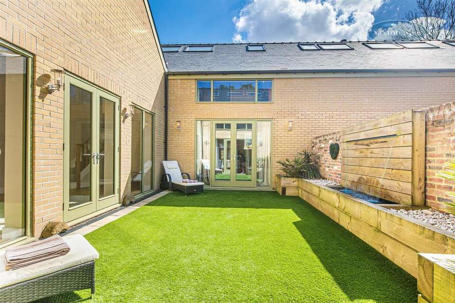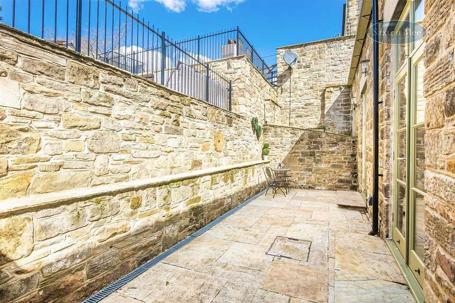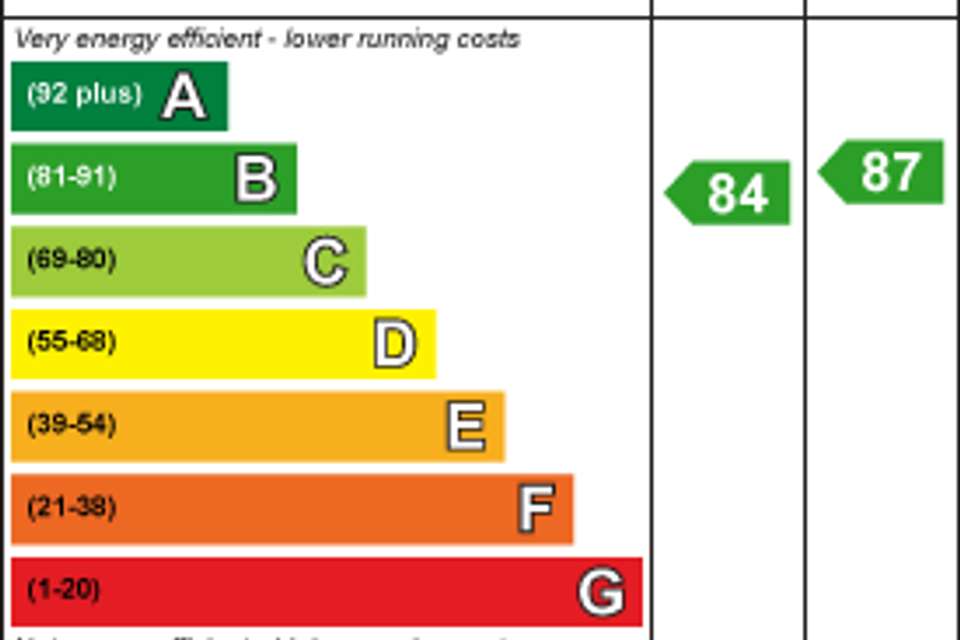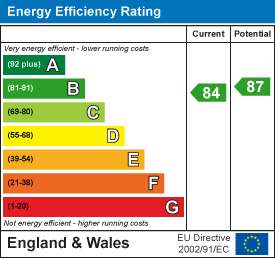4 bedroom semi-detached house for sale
Loxley, Sheffieldsemi-detached house
bedrooms
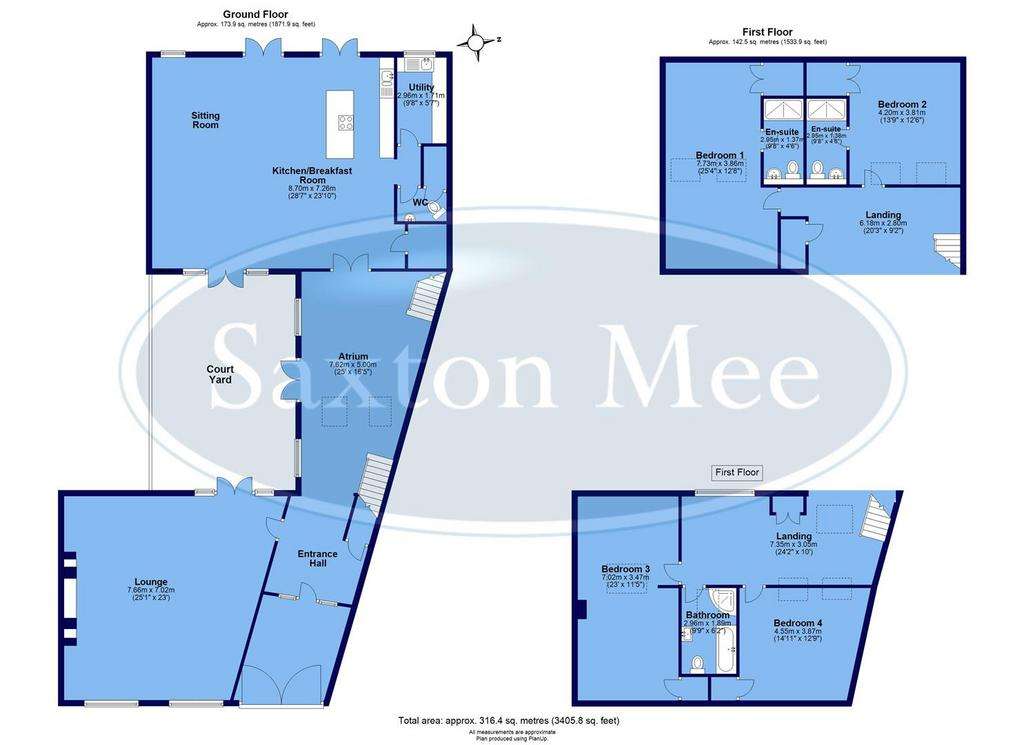
Property photos

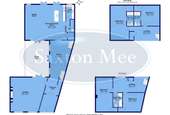

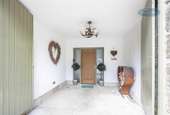
+30
Property description
OVER 3,405 SQ FOOT * CONVERTED WATER MILL * Set in this fabulous location on the banks of the River Loxley is this stunning, four bedroom, three bathroom semi detached property which benefits from a SOUTH FACING courtyard, two parking spaces, landscaped gardens to the rear, uPVC double glazing, gas central heating and underfloor heating to the ground floor and bathrooms. Originally built as a paper and grinding mill, dating from the early 18th Century with views directly over the mill pond. Viewing is essential to truly appreciate the living accommodation on offer which comprises: two large gate doors open to the entrance lobby with stone flagged flooring. A door then opens into the stunning entrance hall and atrium with a fantastic high ceiling, under stair storage cupboard, oak flooring, Velux windows and French doors which open onto a courtyard. Double oak doors then open into the fantastic lounge with doors opening onto the central courtyard, two windows which fill the room with natural light, while the cast iron multi-fuel stove is the focal point of the room. Access into the superb open plan kitchen, dining and family room. The kitchen has a range of wall, base and drawer units with a complementary quartz work surface which incorporates the sink and drainer. Integrated appliances include a double electric oven, dishwasher, wine cooler and full length fridge and freezer. Central island with an oak work surface which incorporates the five ring hob with extractor above. Two sets of doors open onto the rear courtyard. Separate utility with base units and an oak work surface which incorporates the sink and drainer. Plumbing for a washing machine. Downstairs WC. From the entrance hall, two open plan staircases rise to the first floor. The east wing has a mezzanine level, two spacious bedrooms both benefiting from en suite shower rooms. To the west wing are two further double bedrooms, both benefiting from fitted storage. Four piece suite bathroom.
Outside - Access from Black Lane. Two parking spaces to the front. Internal access to a courtyard with an artificial lawn, lovely water feature and planted borders. To the rear is a stone flagged courtyard with steps leading to a patio which enjoys the views over the mill pond. Outside lighting and electric points.
Location - Olive Mill enjoys an idyllic location with lovely walks through the Loxley & Rivelin valleys and Bole Hills, good access links to the city centre, hospitals and the universities.
Notes - The property is Freehold and currently Council Tax Band F.
Valuer - Greg Ashmore MNAEA
Outside - Access from Black Lane. Two parking spaces to the front. Internal access to a courtyard with an artificial lawn, lovely water feature and planted borders. To the rear is a stone flagged courtyard with steps leading to a patio which enjoys the views over the mill pond. Outside lighting and electric points.
Location - Olive Mill enjoys an idyllic location with lovely walks through the Loxley & Rivelin valleys and Bole Hills, good access links to the city centre, hospitals and the universities.
Notes - The property is Freehold and currently Council Tax Band F.
Valuer - Greg Ashmore MNAEA
Interested in this property?
Council tax
First listed
Over a month agoEnergy Performance Certificate
Loxley, Sheffield
Marketed by
Saxton Mee - Hillsborough 82 Middlewood Road Sheffield S6 4HAPlacebuzz mortgage repayment calculator
Monthly repayment
The Est. Mortgage is for a 25 years repayment mortgage based on a 10% deposit and a 5.5% annual interest. It is only intended as a guide. Make sure you obtain accurate figures from your lender before committing to any mortgage. Your home may be repossessed if you do not keep up repayments on a mortgage.
Loxley, Sheffield - Streetview
DISCLAIMER: Property descriptions and related information displayed on this page are marketing materials provided by Saxton Mee - Hillsborough. Placebuzz does not warrant or accept any responsibility for the accuracy or completeness of the property descriptions or related information provided here and they do not constitute property particulars. Please contact Saxton Mee - Hillsborough for full details and further information.





