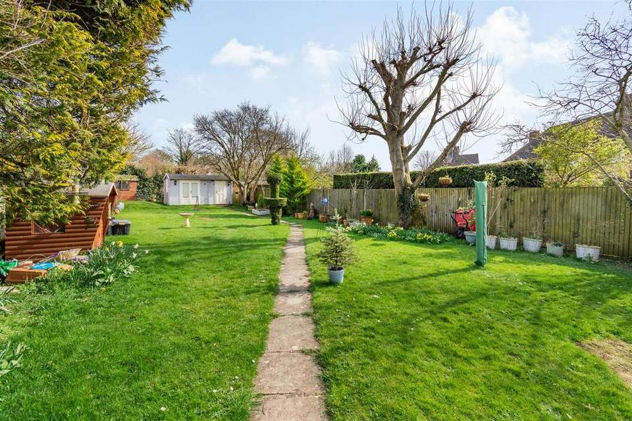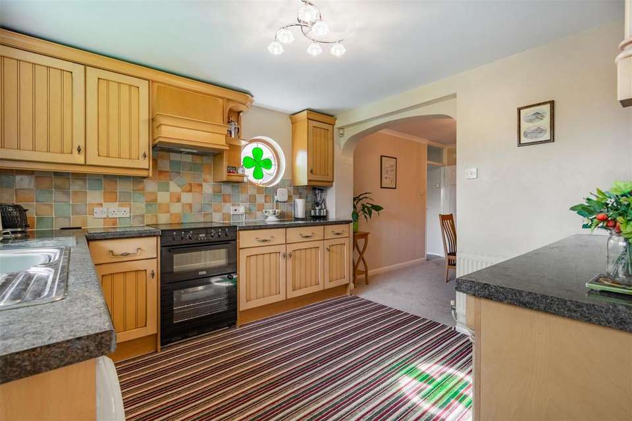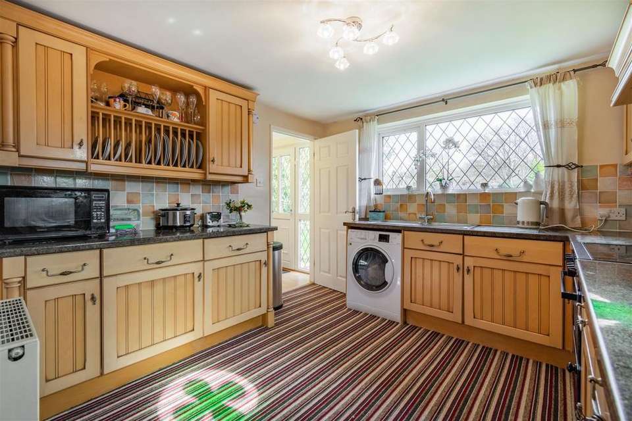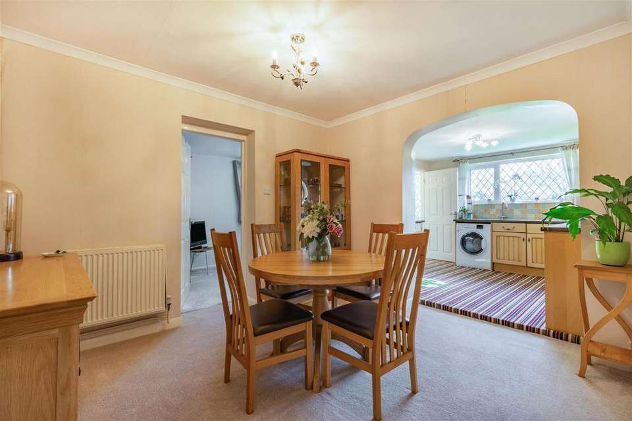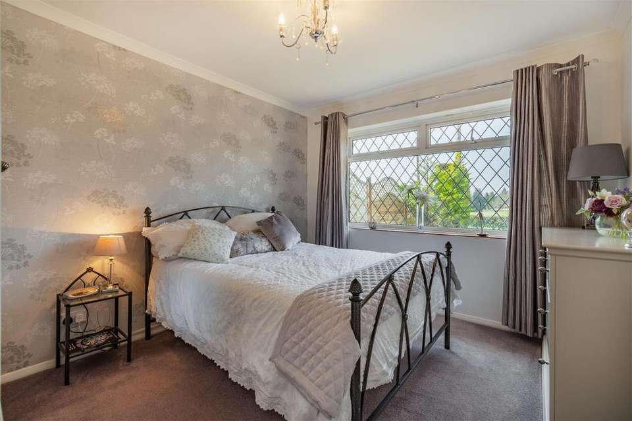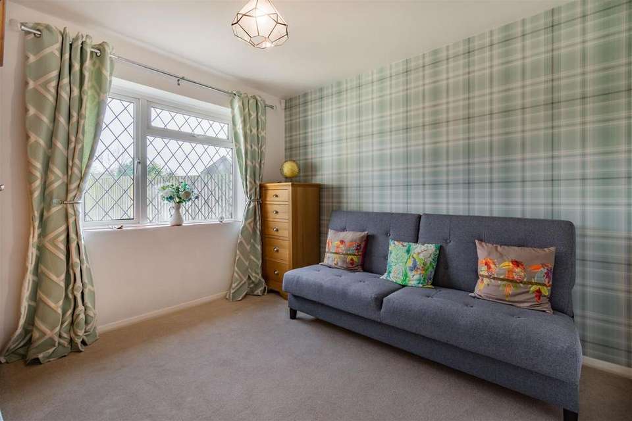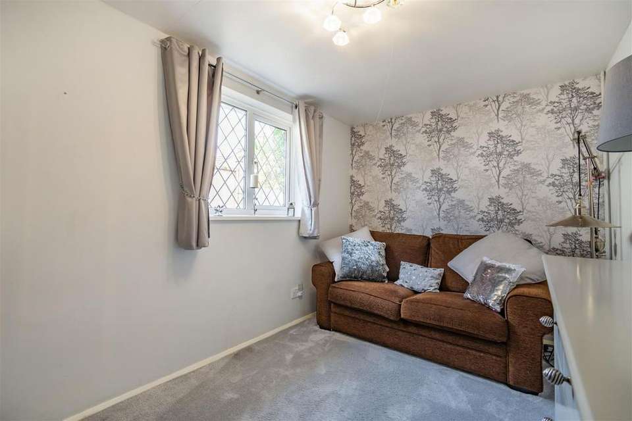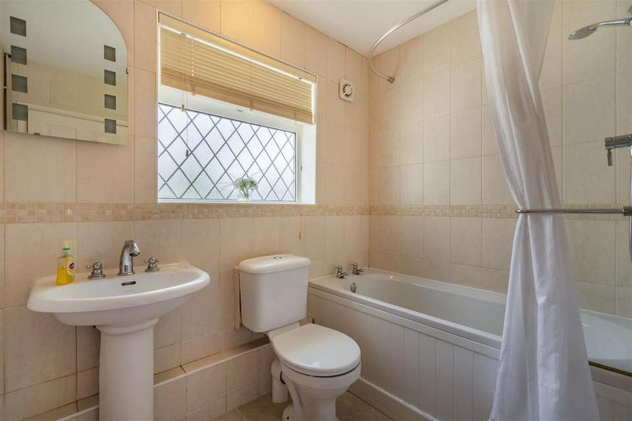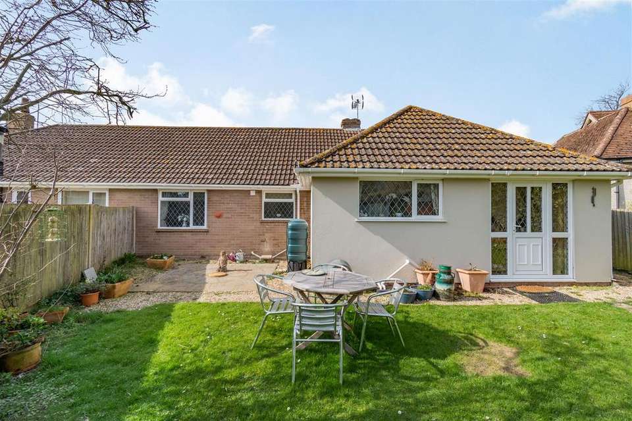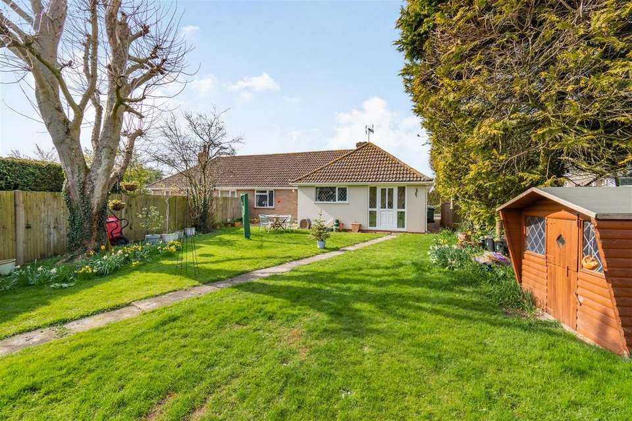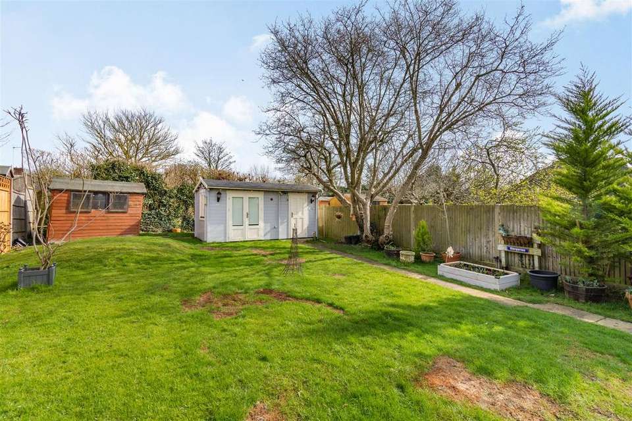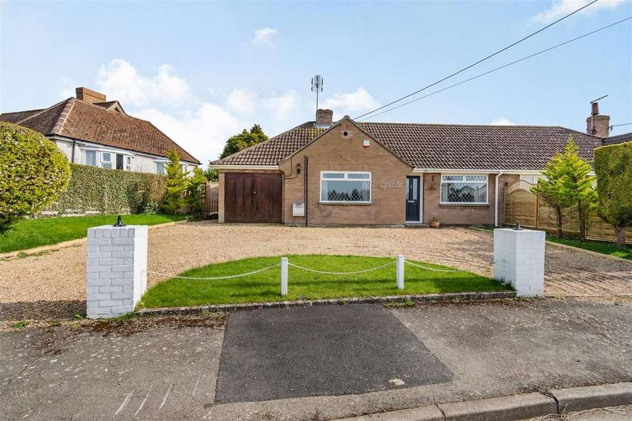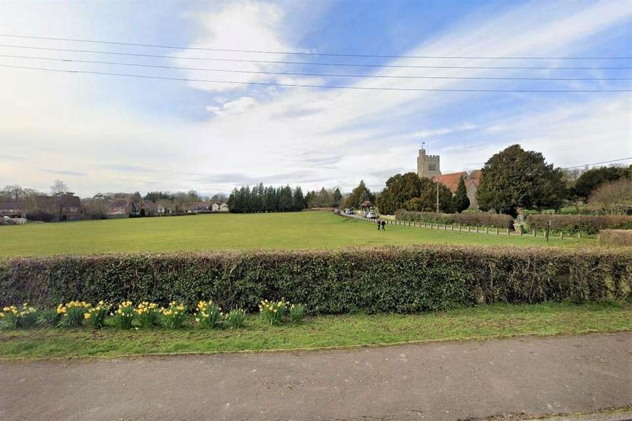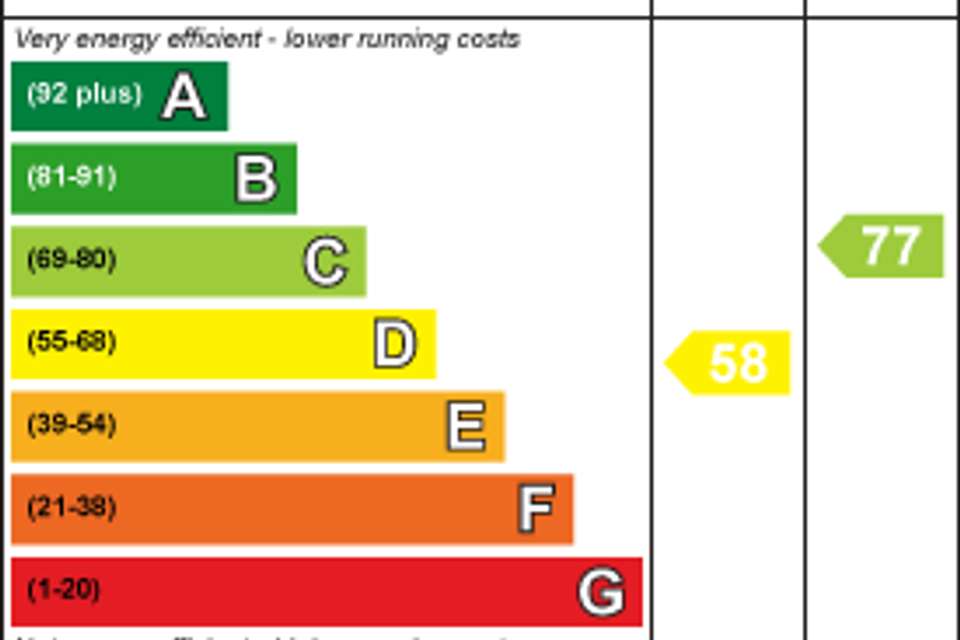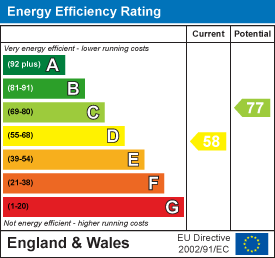3 bedroom semi-detached bungalow for sale
Harrietsham, Maidstonebungalow
bedrooms
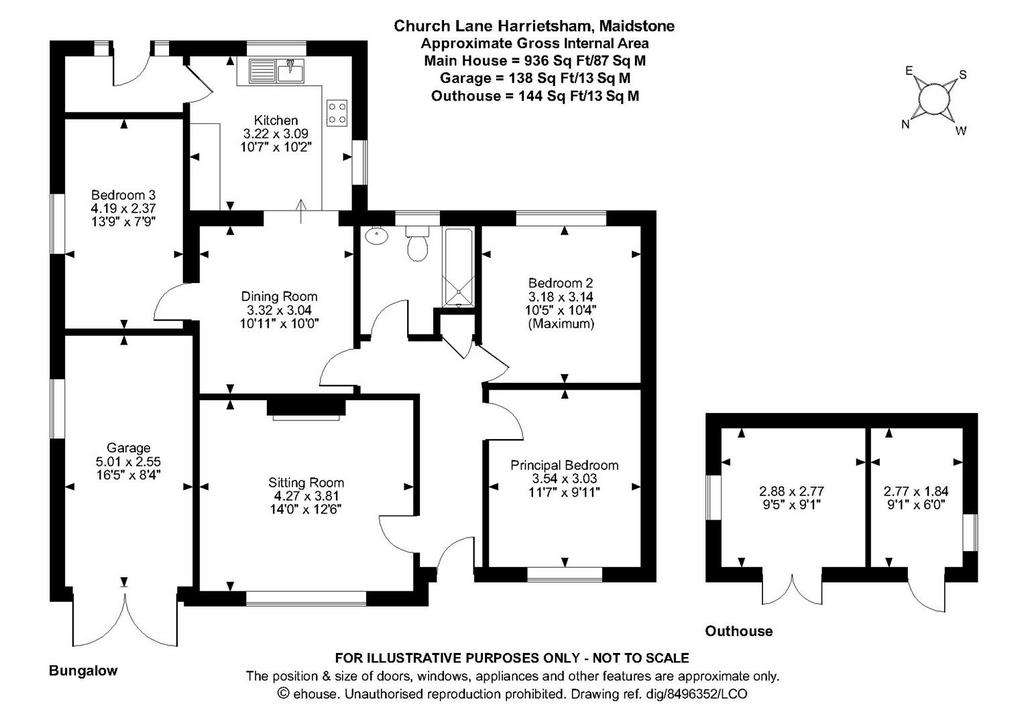
Property photos


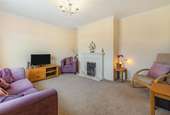
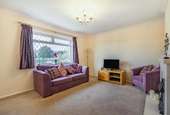
+13
Property description
A fabulous three bedroom, semi-detached bungalow in a beautiful position with views directly toward Saint John the Baptist Church in Harrietsham, across the Green. The property benefits from a large rear garden with summerhouse that has power and light with storage unit to side, a bright and airy sitting room, an open-plan kitchen/dining room, spacious principal bedroom, second double bedroom, a third bedroom extension, and an attached garage as well as an in and out driveway providing parking for up to 4 vehicles to the front. Council Tax band D.
The property is just a 15-minute walk to the station and 10 minutes to the centre of Harrietsham village. The village is served by a general store, supermarket, primary school, parish church, doctors surgery and London line station. The larger village of Lenham is some 2 miles distance where a further range of amenities are available and Maidstone, the county town of Kent, is some 8 miles distance.
Internally -
Entrance Hall - Double glazed UPVC front door. Loft hatch housing combi boiler which is approximately 4 years old. Storage cupboard. Radiator. Carpet.
Sitting Room - 4.27 x 3.81 (14'0" x 12'5") - Double glazed window to front. Electric fire. Radiator. Carpet.
Principal Bedroom - 3.54 x 3.03 (11'7" x 9'11") - Double glazed window to front. Radiator. Carpet.
Bedroom Two - 3.18 x 3.14 (10'5" x 10'3") - Double glazed windows to rear. Radiator. Carpet.
Family Bathroom - Panelled bath with hot and cold taps and overhead shower with shower curtain. Low level WC. Pedestal basin with hot and cold taps. Heated towel rail. Tiled floor. Double glazed window to rear. Extractor fan.
Open Plan Kitchen/Dining Room - 6.13 x 3.32 (20'1" x 10'10") - Wooden wall and base units. Induction hob with extractor over. Integrated double oven. Stainless steel sink with mixer tap. Integrated dishwasher. Plumbing for washing machine. Double glazed window to rear. Single glazed stain glass window to side. Radiator. Carpet.
Bedroom Three - 4.19 x 2.37 (13'8" x 7'9") - Double glazed window to side. Radiator. Carpet.
Rear Porch - Double glazed UPVC door to garden. Tiled floor.
Externally -
Attached Garage - 5.00m x 2.54m (16'5" x 8'4") -
Gardens - The FRONT GARDEN comprises shingle in and out driveway with chain fence and brick pillars. Lawned areas and established trees. The REAR GARDEN is laid to lawn with established trees, shrubs and borders. A paved seating area. Side gate. Sheds. Children's playhouse.
Summerhouse - Power and light. Outside lights. Storage area to side.
Viewing - Strictly by arrangement with the Agent's Bearsted Office: 132 Ashford Road, Bearsted, Maidstone, Kent ME14 4LX. [use Contact Agent Button].
Directions - From the Agent's Bearsted office proceed towards Ashford on the A20 Ashford Road. Upon entering Harrietsham, drive for approximately one mile and turn left into Church Lane where the property will be found at the top of the road on the right hand side.
The property is just a 15-minute walk to the station and 10 minutes to the centre of Harrietsham village. The village is served by a general store, supermarket, primary school, parish church, doctors surgery and London line station. The larger village of Lenham is some 2 miles distance where a further range of amenities are available and Maidstone, the county town of Kent, is some 8 miles distance.
Internally -
Entrance Hall - Double glazed UPVC front door. Loft hatch housing combi boiler which is approximately 4 years old. Storage cupboard. Radiator. Carpet.
Sitting Room - 4.27 x 3.81 (14'0" x 12'5") - Double glazed window to front. Electric fire. Radiator. Carpet.
Principal Bedroom - 3.54 x 3.03 (11'7" x 9'11") - Double glazed window to front. Radiator. Carpet.
Bedroom Two - 3.18 x 3.14 (10'5" x 10'3") - Double glazed windows to rear. Radiator. Carpet.
Family Bathroom - Panelled bath with hot and cold taps and overhead shower with shower curtain. Low level WC. Pedestal basin with hot and cold taps. Heated towel rail. Tiled floor. Double glazed window to rear. Extractor fan.
Open Plan Kitchen/Dining Room - 6.13 x 3.32 (20'1" x 10'10") - Wooden wall and base units. Induction hob with extractor over. Integrated double oven. Stainless steel sink with mixer tap. Integrated dishwasher. Plumbing for washing machine. Double glazed window to rear. Single glazed stain glass window to side. Radiator. Carpet.
Bedroom Three - 4.19 x 2.37 (13'8" x 7'9") - Double glazed window to side. Radiator. Carpet.
Rear Porch - Double glazed UPVC door to garden. Tiled floor.
Externally -
Attached Garage - 5.00m x 2.54m (16'5" x 8'4") -
Gardens - The FRONT GARDEN comprises shingle in and out driveway with chain fence and brick pillars. Lawned areas and established trees. The REAR GARDEN is laid to lawn with established trees, shrubs and borders. A paved seating area. Side gate. Sheds. Children's playhouse.
Summerhouse - Power and light. Outside lights. Storage area to side.
Viewing - Strictly by arrangement with the Agent's Bearsted Office: 132 Ashford Road, Bearsted, Maidstone, Kent ME14 4LX. [use Contact Agent Button].
Directions - From the Agent's Bearsted office proceed towards Ashford on the A20 Ashford Road. Upon entering Harrietsham, drive for approximately one mile and turn left into Church Lane where the property will be found at the top of the road on the right hand side.
Interested in this property?
Council tax
First listed
Over a month agoEnergy Performance Certificate
Harrietsham, Maidstone
Marketed by
Page & Wells - Bearsted 132 Ashford Road Maidstone ME14 4LXPlacebuzz mortgage repayment calculator
Monthly repayment
The Est. Mortgage is for a 25 years repayment mortgage based on a 10% deposit and a 5.5% annual interest. It is only intended as a guide. Make sure you obtain accurate figures from your lender before committing to any mortgage. Your home may be repossessed if you do not keep up repayments on a mortgage.
Harrietsham, Maidstone - Streetview
DISCLAIMER: Property descriptions and related information displayed on this page are marketing materials provided by Page & Wells - Bearsted. Placebuzz does not warrant or accept any responsibility for the accuracy or completeness of the property descriptions or related information provided here and they do not constitute property particulars. Please contact Page & Wells - Bearsted for full details and further information.


