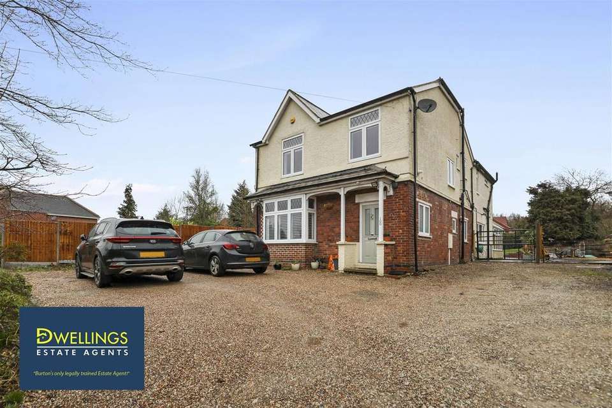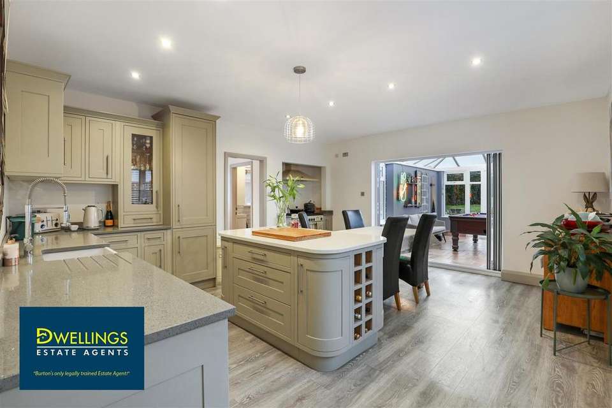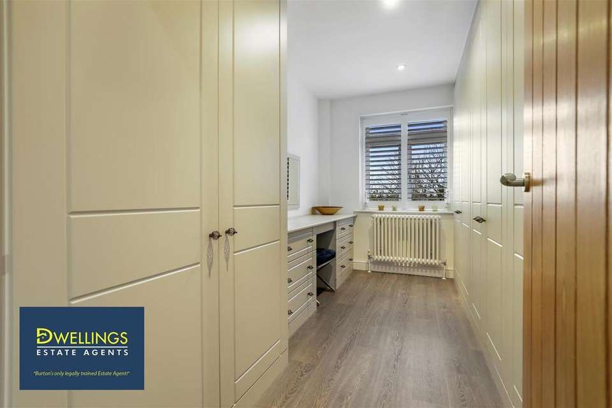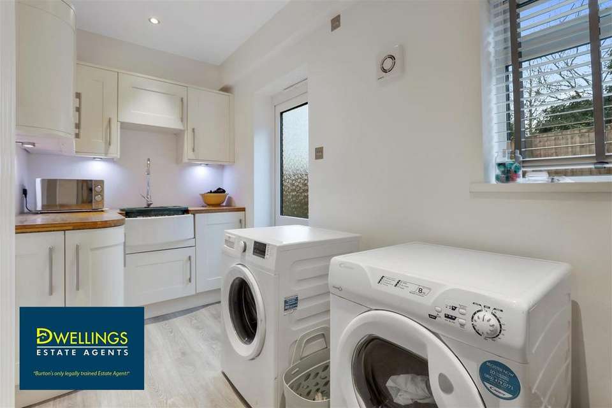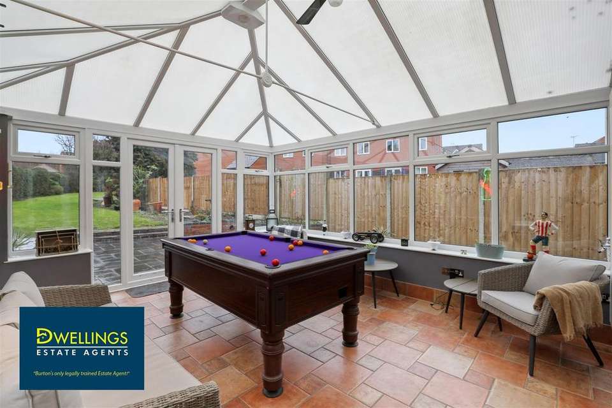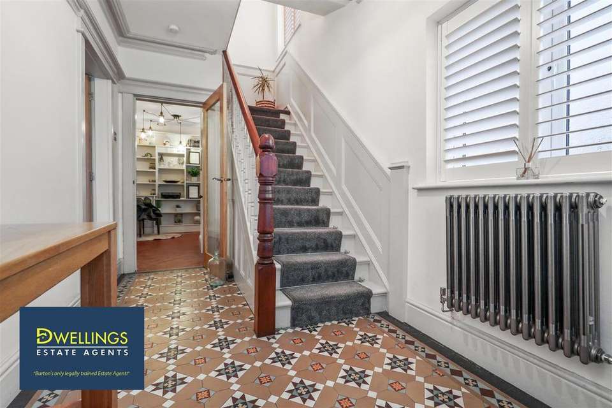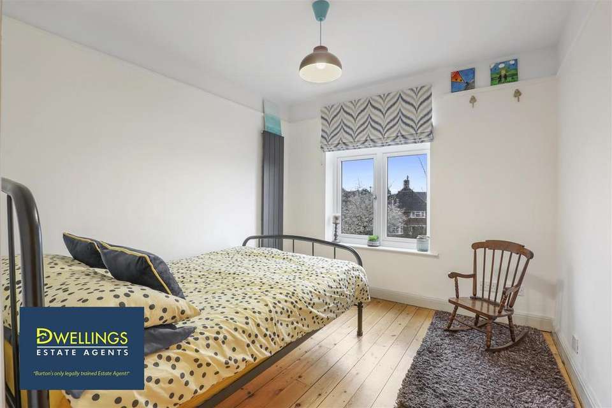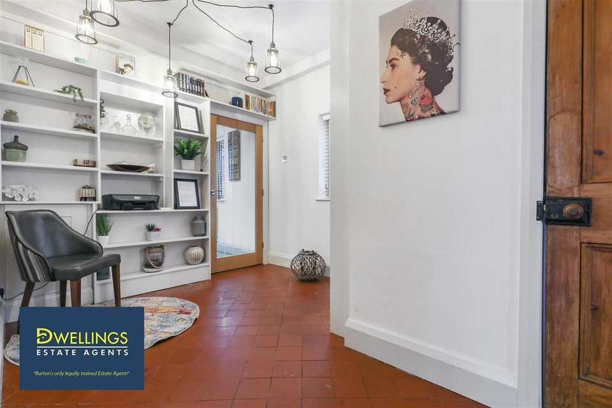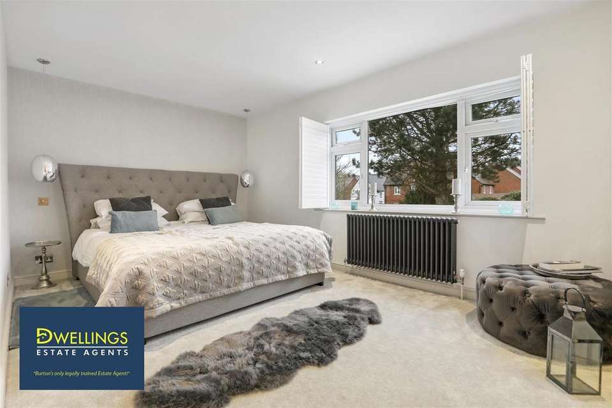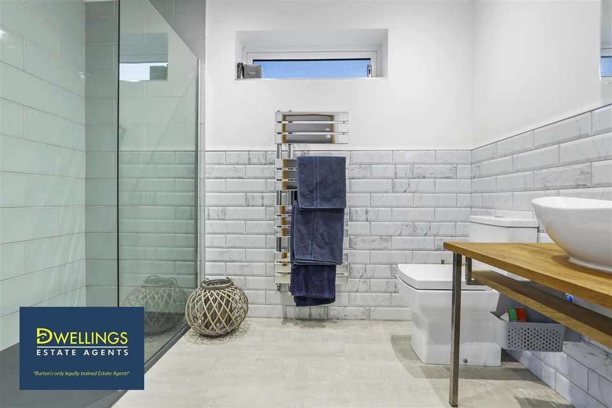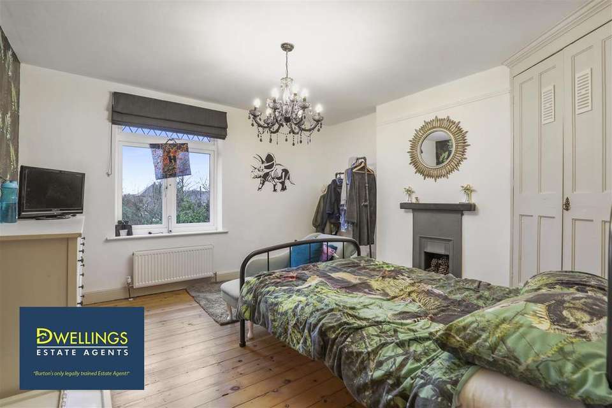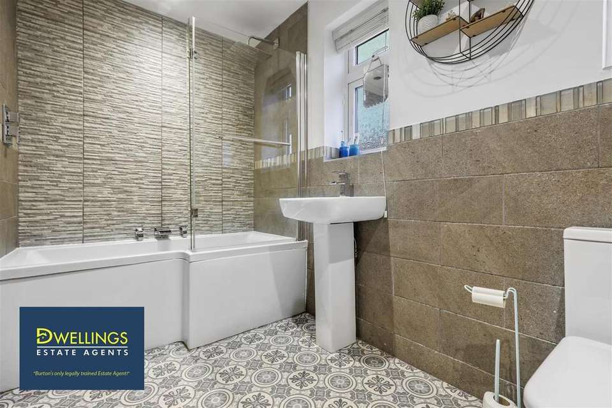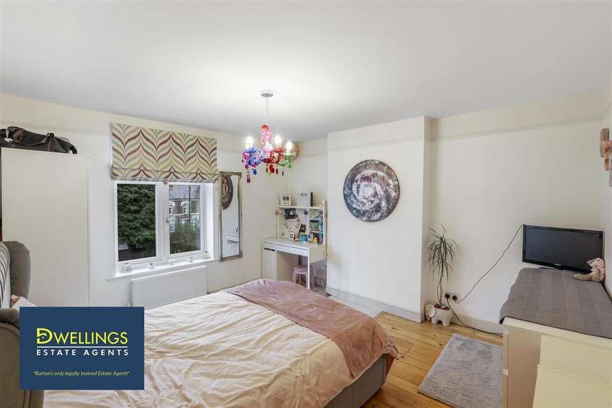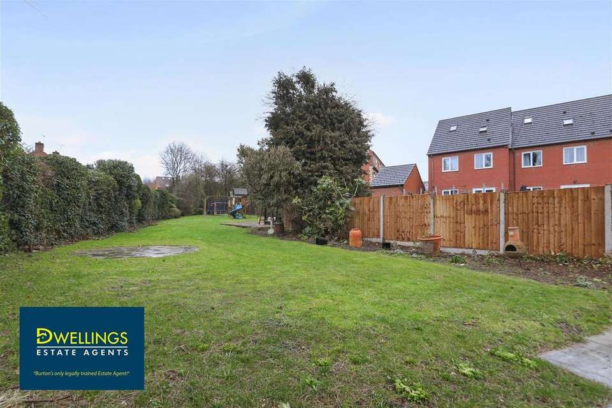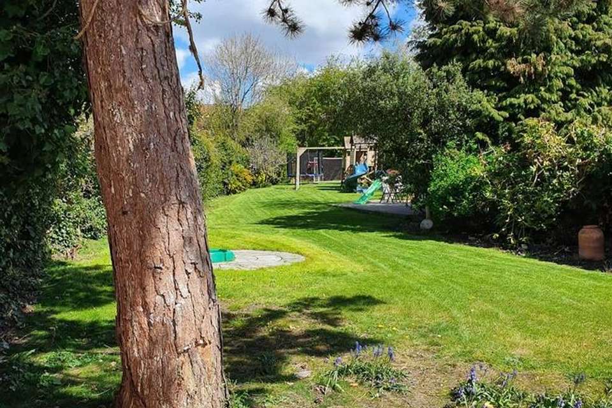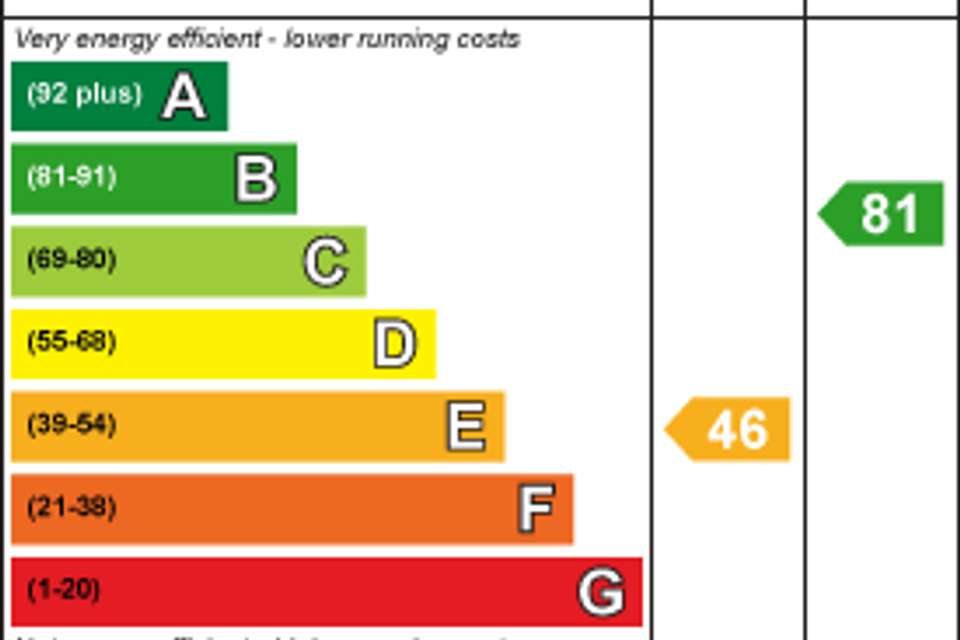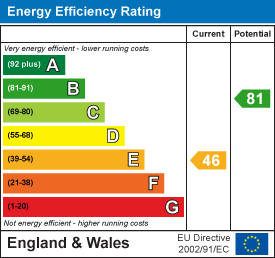6 bedroom detached house for sale
Castle Gresley, Swadlincotedetached house
bedrooms
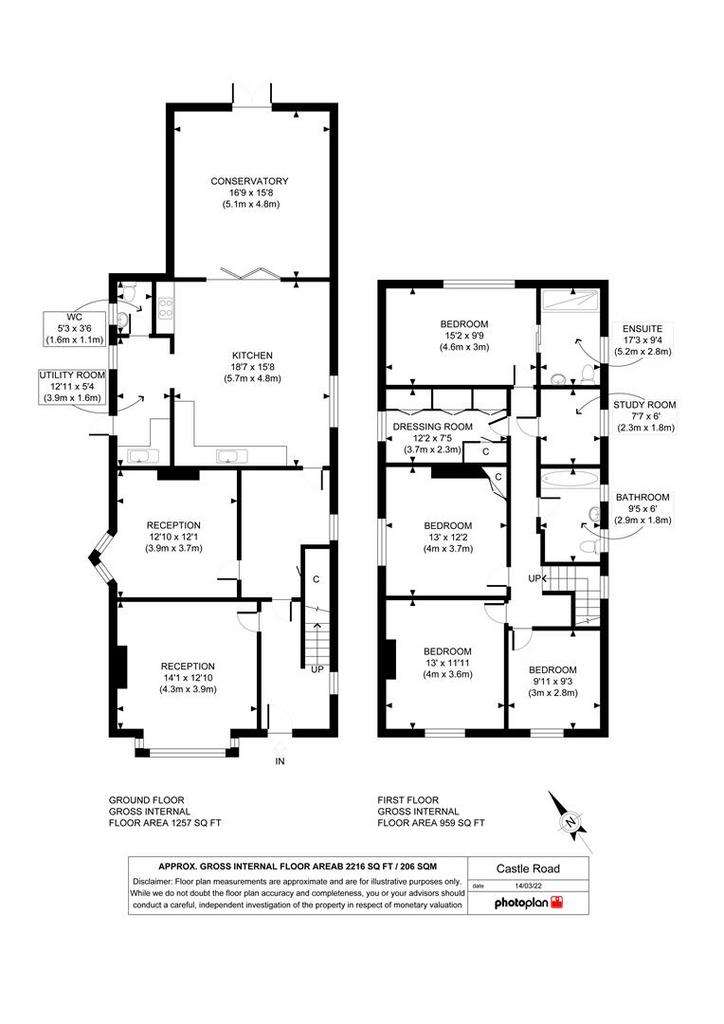
Property photos


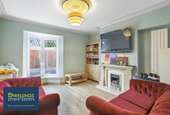
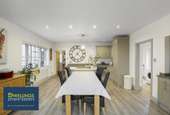
+15
Property description
Dwellings Estate Agents are delighted to present to the market this detached family home in a sought-after location. Swadlincote is a short drive away, where more comprehensive shopping facilities are available including Supermarkets, Cinema. This South Derbyshire location also benefits from lying within easy access of the M42 motorway and therefore offers good transport links with the major towns and cities throughout the Midlands including Birmingham and Nottingham
The house was built in 1918 and has been tastefully updated since with triple glazed windows, a conservatory (overlooking the huge rear garden), window shutters and bespoke blinds, along with a host of original features including ornate ceiling roses, a Minton, parquet and original red quarry tiles. It has full gas central heating with contemporary radiators adding vast visual appeal.
You approach the property through a beautiful entrance hall, with a Minton floor greeting you. A living room with a multi-fuel stove and perfect parquet greets you to the left, with a second reception room (used as a playroom currently) separated from it down the hallway.
The living kitchen is generous in size too, with tasteful fitted units and a large island, and has a handy WC and utility room tucked to one side. The conservatory is large, with over 20 square metres of space.
Upstairs are four generously proportioned bedrooms, with the master having a sumptuous en-suite, as well as a luxury family bathroom. There's also a study and a dressing room that could form bedrooms 5 and 6, should a buyer require that.
Outside, a large drive has parking for 6 or more cars, and the rear garden is large, with established borders, shrubs and trees.
Lounge - 4.3 x 3.9 (14'1" x 12'9") - Double glazed bay window to front aspect, double glazed window to side aspect, parquet flooring, central heating radiator, log burner, ottoman storage and ceiling rose.
Sitting Room - 3.9 x 3.7 (12'9" x 12'1") - Triangle double glazed bay window to side aspect, laminate flooring, central heating radiator, gas fire, chimney breast and ceiling rose.
Kitchen - 5.7 x 4.8 (18'8" x 15'8") - Double glazed window to side aspect, bi-fold doors leading to the conservatory, a fitted kitchen comprising of a range of shaker style wall and base units with quartz work surfaces over, kitchen island, ceramic sink, Rangemaster cooker with extractor hood over, integrated dishwasher and fridge/freezer, central heating radiator, spotlights and Karndean flooring.
Utility Room - 3.9 x 1.6 (12'9" x 5'2") - Service door, ceramic sink, central heating radiator, spotlights and extractor fan.
Cloakroom - 1.6 x 1.1 (5'2" x 3'7") - Double glazed window to side aspect, low level flush wc, hand wash basin, central heating boiler and tiled to splashback areas.
Conservatory - 5.08m x 4.78m (16'8" x 15'8") - French doors, service door, ceiling fan, tiled floor, TV point and central heating radiator.
Master Bedroom - 4.6 x 3m (15'1" x 9'10") - Double glazed window to rear aspect, spotlights, double pendant light and cast iron central heating radiator.
En Suite - 5.2 x 2.8 (17'0" x 9'2") - Double glazed window to side aspect, rainfall shower, low level flush wc, hand wash basin, heated towel rail, spotlights and laminate floor.
Dressing Room - 3.7 x 2.3 (12'1" x 7'6") - Wall to wall wardrobes and fitted dressing tables.
Bedroom Two - 4m x 3.6 (13'1" x 11'9") - Double glazed window to side aspect, original wooden flooring, original fireplace, pendant light, storage cupboard and central heating radiator.
Bedroom Three - 4m x 3.7 (13'1" x 12'1") - Double glazed window to front aspect, original wooden flooring, pendant light and central heating radiator.
Bedroom Four - 3 x 2.8 (9'10" x 9'2") - Double glazed window to front aspect, original wooden flooring, pendant light and central heating radiator.
Study Room - 2.3 1.8 (7'6" 5'10") - Double glazed window to side aspect and cast iron central heating radiators.
Family Bathroom - 2.9 x 1.8 (9'6" x 5'10") - Two double glazed windows to side aspect, P-shaped bath, low level flush wc, hand wash basin, heated towel rail, spotlights and extractor fan.
The house was built in 1918 and has been tastefully updated since with triple glazed windows, a conservatory (overlooking the huge rear garden), window shutters and bespoke blinds, along with a host of original features including ornate ceiling roses, a Minton, parquet and original red quarry tiles. It has full gas central heating with contemporary radiators adding vast visual appeal.
You approach the property through a beautiful entrance hall, with a Minton floor greeting you. A living room with a multi-fuel stove and perfect parquet greets you to the left, with a second reception room (used as a playroom currently) separated from it down the hallway.
The living kitchen is generous in size too, with tasteful fitted units and a large island, and has a handy WC and utility room tucked to one side. The conservatory is large, with over 20 square metres of space.
Upstairs are four generously proportioned bedrooms, with the master having a sumptuous en-suite, as well as a luxury family bathroom. There's also a study and a dressing room that could form bedrooms 5 and 6, should a buyer require that.
Outside, a large drive has parking for 6 or more cars, and the rear garden is large, with established borders, shrubs and trees.
Lounge - 4.3 x 3.9 (14'1" x 12'9") - Double glazed bay window to front aspect, double glazed window to side aspect, parquet flooring, central heating radiator, log burner, ottoman storage and ceiling rose.
Sitting Room - 3.9 x 3.7 (12'9" x 12'1") - Triangle double glazed bay window to side aspect, laminate flooring, central heating radiator, gas fire, chimney breast and ceiling rose.
Kitchen - 5.7 x 4.8 (18'8" x 15'8") - Double glazed window to side aspect, bi-fold doors leading to the conservatory, a fitted kitchen comprising of a range of shaker style wall and base units with quartz work surfaces over, kitchen island, ceramic sink, Rangemaster cooker with extractor hood over, integrated dishwasher and fridge/freezer, central heating radiator, spotlights and Karndean flooring.
Utility Room - 3.9 x 1.6 (12'9" x 5'2") - Service door, ceramic sink, central heating radiator, spotlights and extractor fan.
Cloakroom - 1.6 x 1.1 (5'2" x 3'7") - Double glazed window to side aspect, low level flush wc, hand wash basin, central heating boiler and tiled to splashback areas.
Conservatory - 5.08m x 4.78m (16'8" x 15'8") - French doors, service door, ceiling fan, tiled floor, TV point and central heating radiator.
Master Bedroom - 4.6 x 3m (15'1" x 9'10") - Double glazed window to rear aspect, spotlights, double pendant light and cast iron central heating radiator.
En Suite - 5.2 x 2.8 (17'0" x 9'2") - Double glazed window to side aspect, rainfall shower, low level flush wc, hand wash basin, heated towel rail, spotlights and laminate floor.
Dressing Room - 3.7 x 2.3 (12'1" x 7'6") - Wall to wall wardrobes and fitted dressing tables.
Bedroom Two - 4m x 3.6 (13'1" x 11'9") - Double glazed window to side aspect, original wooden flooring, original fireplace, pendant light, storage cupboard and central heating radiator.
Bedroom Three - 4m x 3.7 (13'1" x 12'1") - Double glazed window to front aspect, original wooden flooring, pendant light and central heating radiator.
Bedroom Four - 3 x 2.8 (9'10" x 9'2") - Double glazed window to front aspect, original wooden flooring, pendant light and central heating radiator.
Study Room - 2.3 1.8 (7'6" 5'10") - Double glazed window to side aspect and cast iron central heating radiators.
Family Bathroom - 2.9 x 1.8 (9'6" x 5'10") - Two double glazed windows to side aspect, P-shaped bath, low level flush wc, hand wash basin, heated towel rail, spotlights and extractor fan.
Interested in this property?
Council tax
First listed
Over a month agoEnergy Performance Certificate
Castle Gresley, Swadlincote
Marketed by
Dwellings Estate Agents - Burton upon Trent Guild Street Burton DE14 1NAPlacebuzz mortgage repayment calculator
Monthly repayment
The Est. Mortgage is for a 25 years repayment mortgage based on a 10% deposit and a 5.5% annual interest. It is only intended as a guide. Make sure you obtain accurate figures from your lender before committing to any mortgage. Your home may be repossessed if you do not keep up repayments on a mortgage.
Castle Gresley, Swadlincote - Streetview
DISCLAIMER: Property descriptions and related information displayed on this page are marketing materials provided by Dwellings Estate Agents - Burton upon Trent. Placebuzz does not warrant or accept any responsibility for the accuracy or completeness of the property descriptions or related information provided here and they do not constitute property particulars. Please contact Dwellings Estate Agents - Burton upon Trent for full details and further information.


