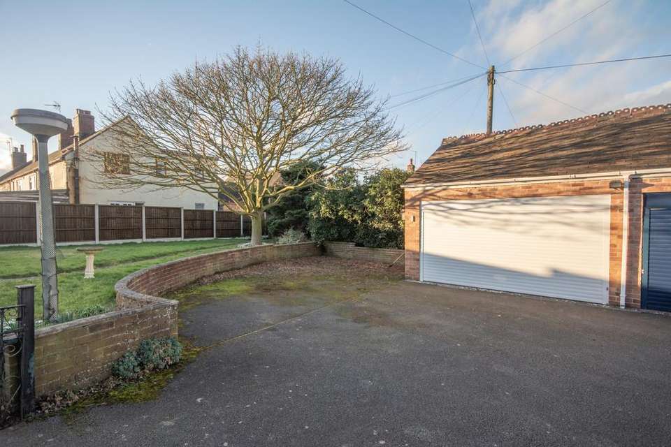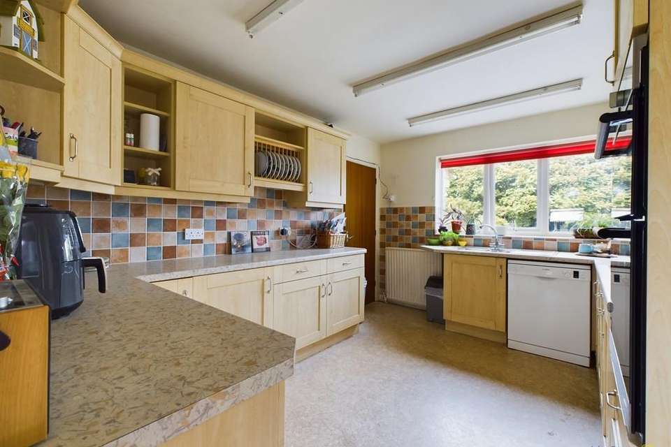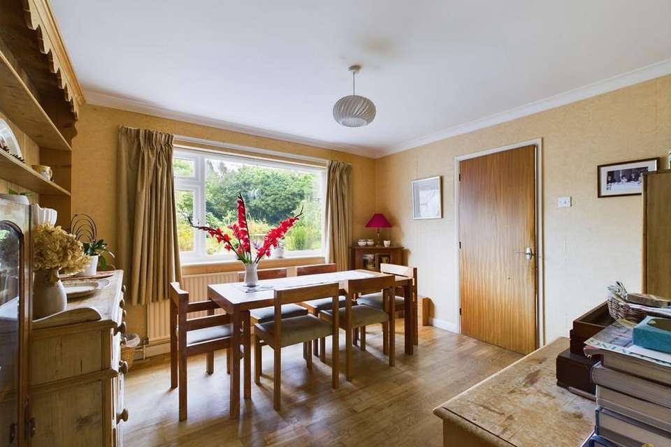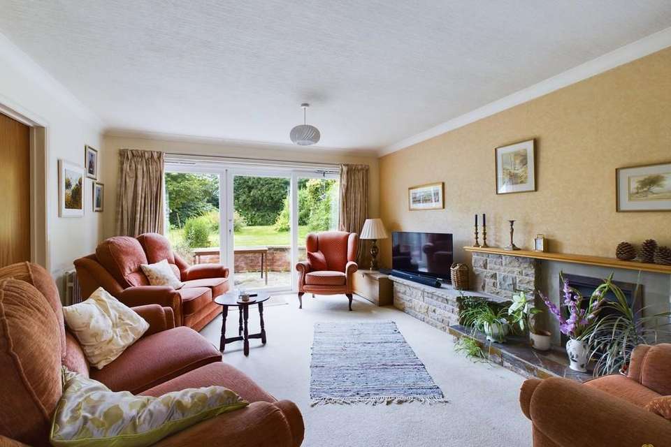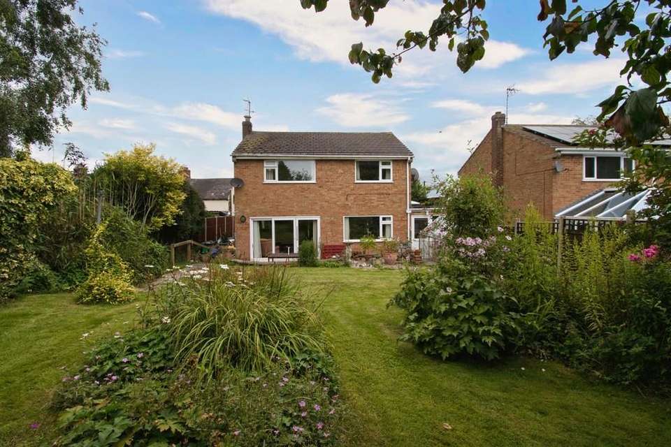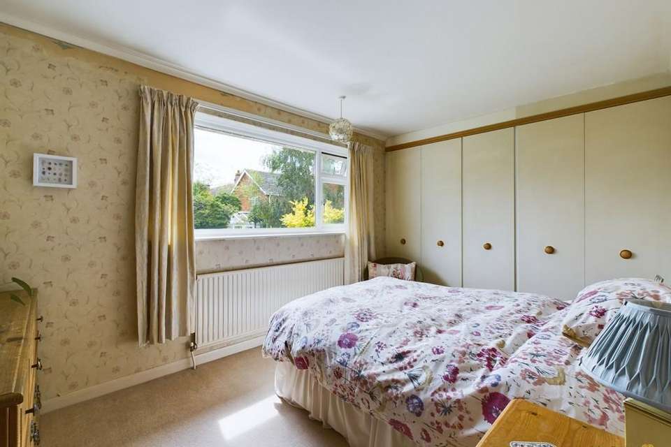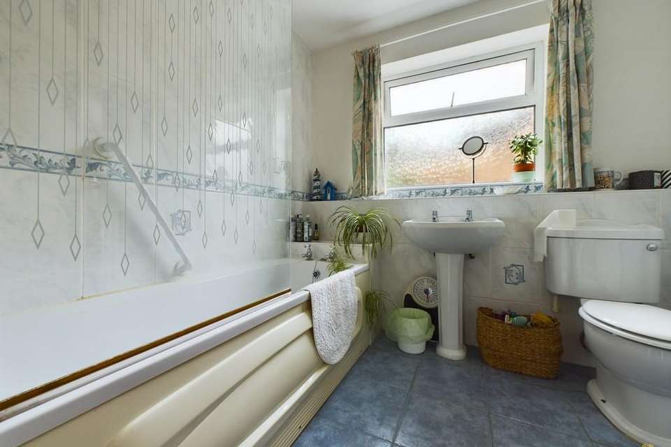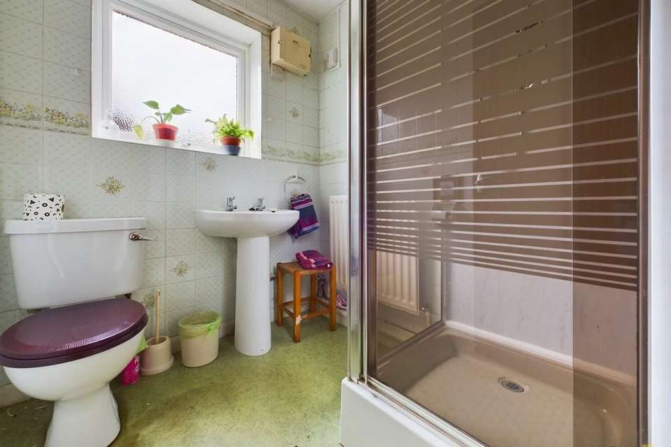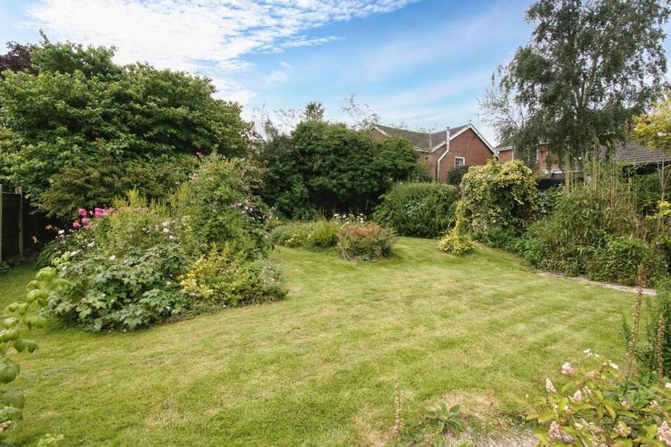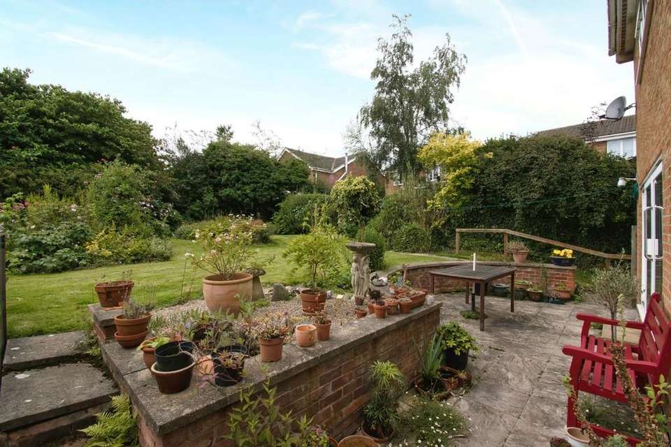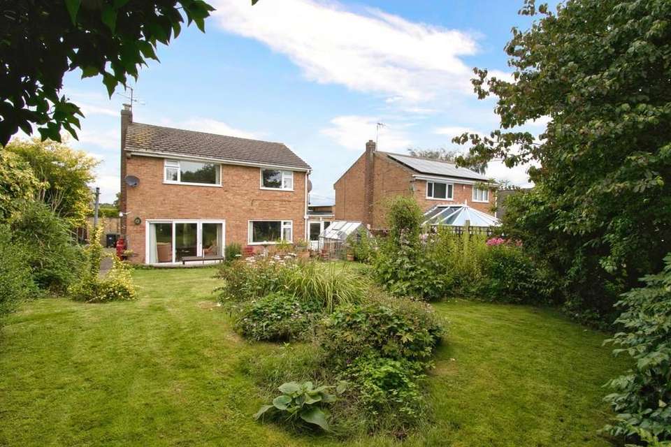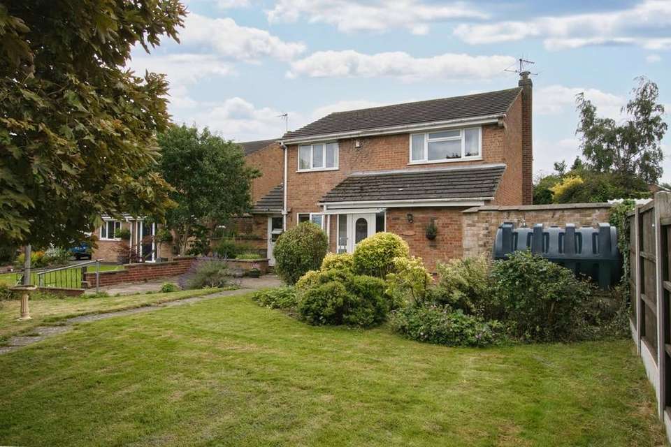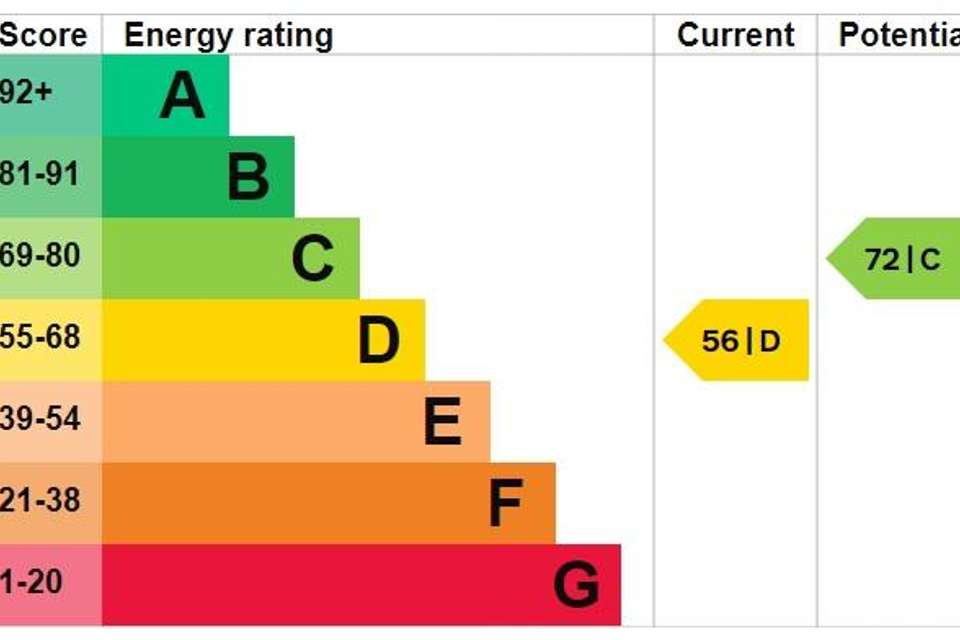4 bedroom detached house for sale
Poyser Lane, Kirk Langleydetached house
bedrooms
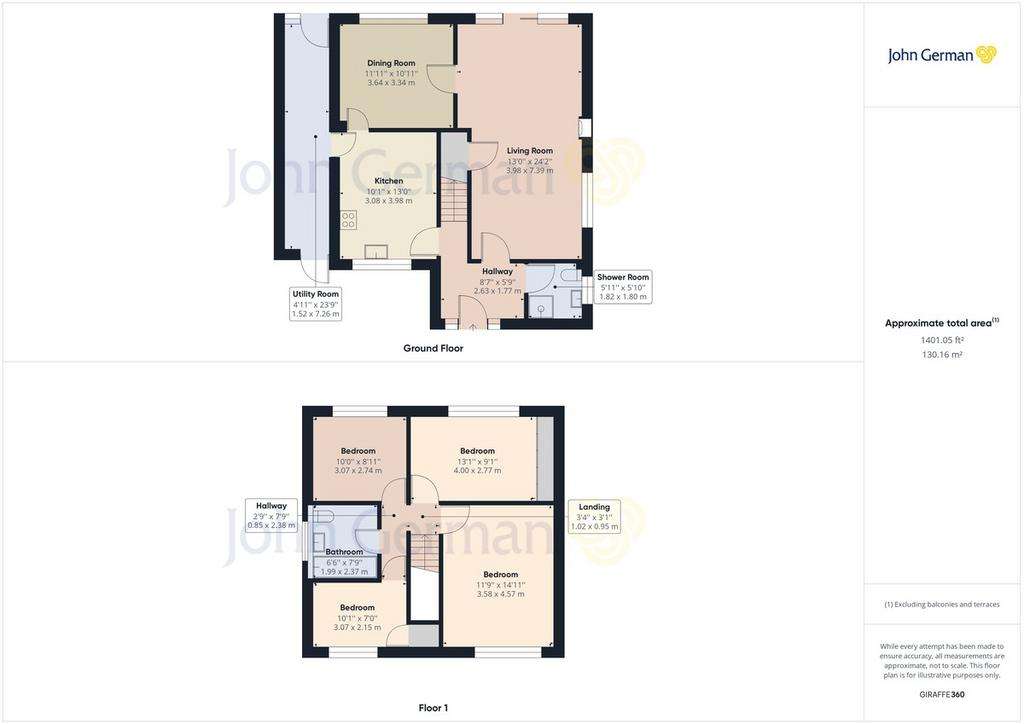
Property photos

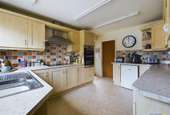
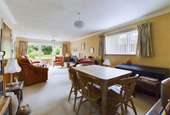
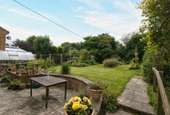
+15
Property description
General Information - Four-bedroom detached family home, with a south-facing rear garden and double garage, occupying a popular and private location in Kirk Langley with the potential to further extend (subject to necessary permissions). Whilst also benefiting from being situated in the Ecclesbourne School catchment area, the property enjoys being in close proximity to countryside walks and the highly regarded Bluebell Public House.
This property briefly comprises front entrance, hallway, shower room, kitchen, utility, dining room and large sitting room. On the first floor are four bedrooms and a family bathroom. The house is sold with oil-fired central heating and sealed unit uPVC double glazing.
At the front, the property sits securely behind electric gates shared with two other properties. There is a tarmacadam driveway providing ample parking, a double garage and a laid lawn. To the rear of the property is a south facing garden with lawn and patio seating area.
Location -
The village of Kirk Langley is situated approximately 4 miles from Derby City centre and 9 miles from the famous market town of Ashbourne, known as the gateway to Dovedale and the famous Peak District National Park, which provides stunning scenery. Within the village of Kirk Langley, it has a highly rated primary school and is also within the catchment area for the noted Ecclesbourne Secondary School at Duffield. It also benefits from a bus service. Derby's outer ring road provides convenient onward travel to principal trunk roads including the A38, A50, leading to the M1 motorway and other East Midlands centres, together with East Midlands International Airport. For those who enjoy outdoor pursuits, the property is situated close to open countryside, which provides delightful scenery and walks.
Accommodation -
uPVC door providing access to:
Reception Hallway - with solid oak floor. Central heating radiator. Staircase to first floor. Doors providing access to shower room, sitting room and kitchen.
Shower Room - 1.76m x 1.80m (5'9" x 5'10") - having pedestal wash hand basin with hot and cold chrome tap over. Low level WC. Corner shower cubicle with chrome mains shower over. Electric shaver point. Central heating radiator. Electric circuit board. Sealed unit double glazed opaque windows in uPVC frame to side.
Kitchen - 3.93m x 3.00m (12'10" x 9'10") - having roll edged preparation surfaces with inset one and a half stainless steel sink unit with adjacent drainer and chrome mixer tap over having tiled splashback surround. Range of cupboards and drawers beneath. Appliance space and plumbing for dishwasher and fridge with integrated double Hot Point electric fan assisted oven and grill with Bosch four ring electric hob over and extractor fan canopy above. Complementary wall mounted cupboards. Central heating radiator. Sealed unit double glazed windows in uPVC frames to front. Door providing access to useful utility area and wooden door provides access to the dining room.
Utility Area - 1.51m x 7.24m (4'11" x 23'9") - having roll edged preparation surfaces with appliance space and plumbing for washing machine and tumble dryer. Further appliance space for other white goods. Stainless steel wash hand basin with adjacent drainer and chrome mixer taps over. Wall mounted cupboards. Worcester oil fired boiler. Tiled floor. Roof sky light. uPVC doors providing front and rear access.
Dining Room - 3.61m x 3.30m (11'10" x 10'9") - having solid oak flooring. Central heating radiator. Sealed unit double glazed windows in uPVC frames to rear. Door providing access to sitting room.
Sitting Room - 7.29m x 3.95m (23'11" x 12'11") - Please note the latter measurement being a maximum measurement. Feature fireplace with coal effect gas fire (LPG). Central heating radiators. Sealed unit double glazed windows in uPVC frames to side and sealed unit uPVC sliding doors providing access to rear garden. Wooden door provides access to most useful under stairs storage cupboard.
First Floor -
Landing - loft hatch access to a partially boarded loft. Doors providing access to bedrooms and family bathroom.
Bedroom One - 4.52m x 3.53m (14'9" x 11'6") - having central heating radiator. Sealed unit double glazed windows in uPVC frames to front.
Bedroom Two - 4.55m x 2.73m (14'11" x 8'11") - Please note the former measurement being taken into the full depth of the useful fitted wardrobes. Central heating radiator. Sealed unit double glazed windows in uPVC frames to rear.
Bedroom Three - 3.04m x 2.71m (9'11" x 8'10") - having central heating radiator. Sealed unit double glazed windows in uPVC frame to rear.
Bedroom Four - 3.02m x 2.10m (9'10" x 6'10") - having central heating radiator. Sealed unit double glazed window in uPVC frame to front. Wooden door provides access to useful overstairs storage cupboard / airing cupboard housing hot water tank and towel shelving.
Family Bathroom - 2.33m x 2.11m (7'7" x 6'11") - having a white suite comprising of pedestal wash hand basin with hot and cold chrome tap over. Low level WC. Bath with hot and cold chrome tap over and chrome mains shower over with glass shower screen. Central heating radiator. Sealed unit double glazed opaque window in uPVC frame to side.
Outside - To the rear of the property is a spacious, south facing garden comprising a paved patio seating area, raised laid lawn with well established herbaceous and flowering borders with partial timber fencing. To the side is a paved area leading to the front of the property where the oil tank can be found. The front garden has a lawned area with a pedestrian gate onto Poyser Lane.
The property is accessed via a communal gated entrance (shared upkeep costs with neighbouring properties, most recently approximately £5 a year). The tarmacadam driveway provides parking for multiple vehicles and access to the garage.
Double Garage - 4.64m x 4.96m (15'2" x 16'3") - Previously the Memorial Hall, the garage has an electric roll-top door with power, lighting and a boarded mezzanine storage area.
Council Tax Band -
Amber Valley Borough Council - Tax Band F
Directional Notes -
The approach from our Ashbourne office is to take the A52 towards Derby, taking a right turn into the village of Kirk Langley onto Moor Lane (B5020). Continue for approximately 1¾ of a mile, then bear left into Poyser Lane. Proceed along Poyser Lane where the property will shortly be located on the right-hand side.
This property briefly comprises front entrance, hallway, shower room, kitchen, utility, dining room and large sitting room. On the first floor are four bedrooms and a family bathroom. The house is sold with oil-fired central heating and sealed unit uPVC double glazing.
At the front, the property sits securely behind electric gates shared with two other properties. There is a tarmacadam driveway providing ample parking, a double garage and a laid lawn. To the rear of the property is a south facing garden with lawn and patio seating area.
Location -
The village of Kirk Langley is situated approximately 4 miles from Derby City centre and 9 miles from the famous market town of Ashbourne, known as the gateway to Dovedale and the famous Peak District National Park, which provides stunning scenery. Within the village of Kirk Langley, it has a highly rated primary school and is also within the catchment area for the noted Ecclesbourne Secondary School at Duffield. It also benefits from a bus service. Derby's outer ring road provides convenient onward travel to principal trunk roads including the A38, A50, leading to the M1 motorway and other East Midlands centres, together with East Midlands International Airport. For those who enjoy outdoor pursuits, the property is situated close to open countryside, which provides delightful scenery and walks.
Accommodation -
uPVC door providing access to:
Reception Hallway - with solid oak floor. Central heating radiator. Staircase to first floor. Doors providing access to shower room, sitting room and kitchen.
Shower Room - 1.76m x 1.80m (5'9" x 5'10") - having pedestal wash hand basin with hot and cold chrome tap over. Low level WC. Corner shower cubicle with chrome mains shower over. Electric shaver point. Central heating radiator. Electric circuit board. Sealed unit double glazed opaque windows in uPVC frame to side.
Kitchen - 3.93m x 3.00m (12'10" x 9'10") - having roll edged preparation surfaces with inset one and a half stainless steel sink unit with adjacent drainer and chrome mixer tap over having tiled splashback surround. Range of cupboards and drawers beneath. Appliance space and plumbing for dishwasher and fridge with integrated double Hot Point electric fan assisted oven and grill with Bosch four ring electric hob over and extractor fan canopy above. Complementary wall mounted cupboards. Central heating radiator. Sealed unit double glazed windows in uPVC frames to front. Door providing access to useful utility area and wooden door provides access to the dining room.
Utility Area - 1.51m x 7.24m (4'11" x 23'9") - having roll edged preparation surfaces with appliance space and plumbing for washing machine and tumble dryer. Further appliance space for other white goods. Stainless steel wash hand basin with adjacent drainer and chrome mixer taps over. Wall mounted cupboards. Worcester oil fired boiler. Tiled floor. Roof sky light. uPVC doors providing front and rear access.
Dining Room - 3.61m x 3.30m (11'10" x 10'9") - having solid oak flooring. Central heating radiator. Sealed unit double glazed windows in uPVC frames to rear. Door providing access to sitting room.
Sitting Room - 7.29m x 3.95m (23'11" x 12'11") - Please note the latter measurement being a maximum measurement. Feature fireplace with coal effect gas fire (LPG). Central heating radiators. Sealed unit double glazed windows in uPVC frames to side and sealed unit uPVC sliding doors providing access to rear garden. Wooden door provides access to most useful under stairs storage cupboard.
First Floor -
Landing - loft hatch access to a partially boarded loft. Doors providing access to bedrooms and family bathroom.
Bedroom One - 4.52m x 3.53m (14'9" x 11'6") - having central heating radiator. Sealed unit double glazed windows in uPVC frames to front.
Bedroom Two - 4.55m x 2.73m (14'11" x 8'11") - Please note the former measurement being taken into the full depth of the useful fitted wardrobes. Central heating radiator. Sealed unit double glazed windows in uPVC frames to rear.
Bedroom Three - 3.04m x 2.71m (9'11" x 8'10") - having central heating radiator. Sealed unit double glazed windows in uPVC frame to rear.
Bedroom Four - 3.02m x 2.10m (9'10" x 6'10") - having central heating radiator. Sealed unit double glazed window in uPVC frame to front. Wooden door provides access to useful overstairs storage cupboard / airing cupboard housing hot water tank and towel shelving.
Family Bathroom - 2.33m x 2.11m (7'7" x 6'11") - having a white suite comprising of pedestal wash hand basin with hot and cold chrome tap over. Low level WC. Bath with hot and cold chrome tap over and chrome mains shower over with glass shower screen. Central heating radiator. Sealed unit double glazed opaque window in uPVC frame to side.
Outside - To the rear of the property is a spacious, south facing garden comprising a paved patio seating area, raised laid lawn with well established herbaceous and flowering borders with partial timber fencing. To the side is a paved area leading to the front of the property where the oil tank can be found. The front garden has a lawned area with a pedestrian gate onto Poyser Lane.
The property is accessed via a communal gated entrance (shared upkeep costs with neighbouring properties, most recently approximately £5 a year). The tarmacadam driveway provides parking for multiple vehicles and access to the garage.
Double Garage - 4.64m x 4.96m (15'2" x 16'3") - Previously the Memorial Hall, the garage has an electric roll-top door with power, lighting and a boarded mezzanine storage area.
Council Tax Band -
Amber Valley Borough Council - Tax Band F
Directional Notes -
The approach from our Ashbourne office is to take the A52 towards Derby, taking a right turn into the village of Kirk Langley onto Moor Lane (B5020). Continue for approximately 1¾ of a mile, then bear left into Poyser Lane. Proceed along Poyser Lane where the property will shortly be located on the right-hand side.
Interested in this property?
Council tax
First listed
Over a month agoEnergy Performance Certificate
Poyser Lane, Kirk Langley
Marketed by
John German - Ashbourne Compton House, 8 Shaw Croft Centre, Dig Street Ashbourne DE6 1GDCall agent on 01335 340730
Placebuzz mortgage repayment calculator
Monthly repayment
The Est. Mortgage is for a 25 years repayment mortgage based on a 10% deposit and a 5.5% annual interest. It is only intended as a guide. Make sure you obtain accurate figures from your lender before committing to any mortgage. Your home may be repossessed if you do not keep up repayments on a mortgage.
Poyser Lane, Kirk Langley - Streetview
DISCLAIMER: Property descriptions and related information displayed on this page are marketing materials provided by John German - Ashbourne. Placebuzz does not warrant or accept any responsibility for the accuracy or completeness of the property descriptions or related information provided here and they do not constitute property particulars. Please contact John German - Ashbourne for full details and further information.





