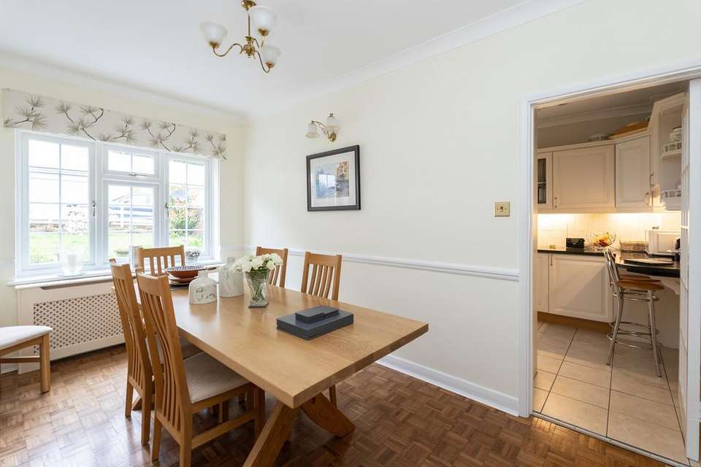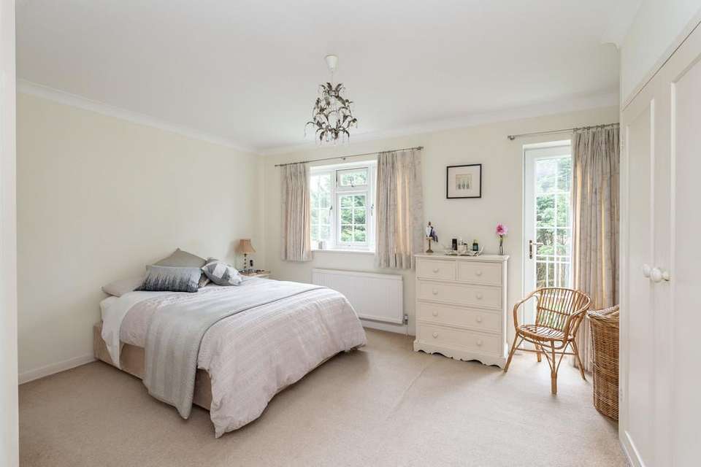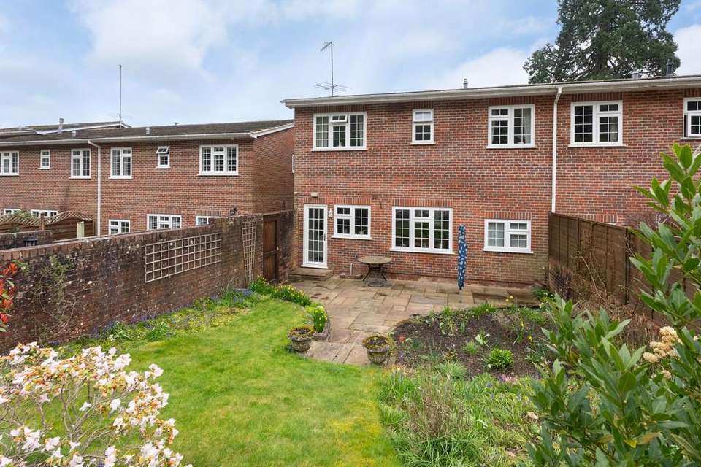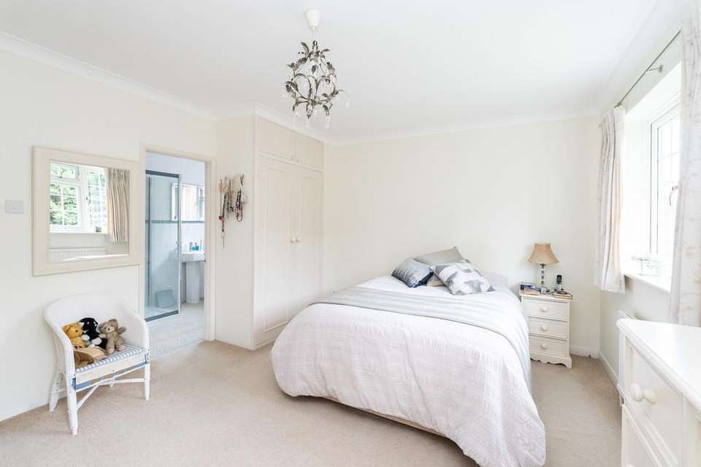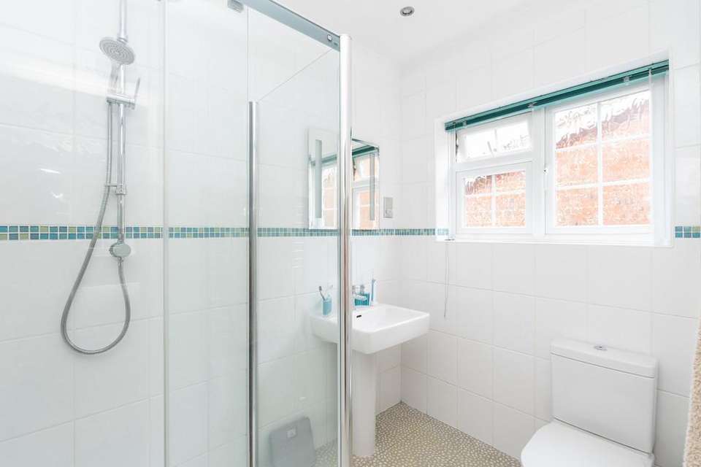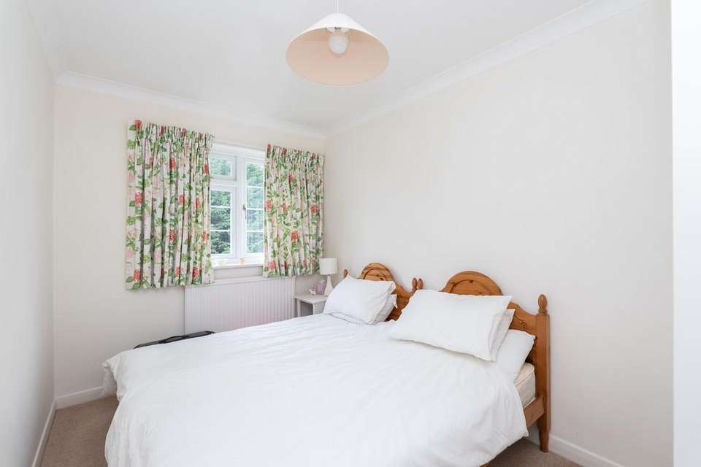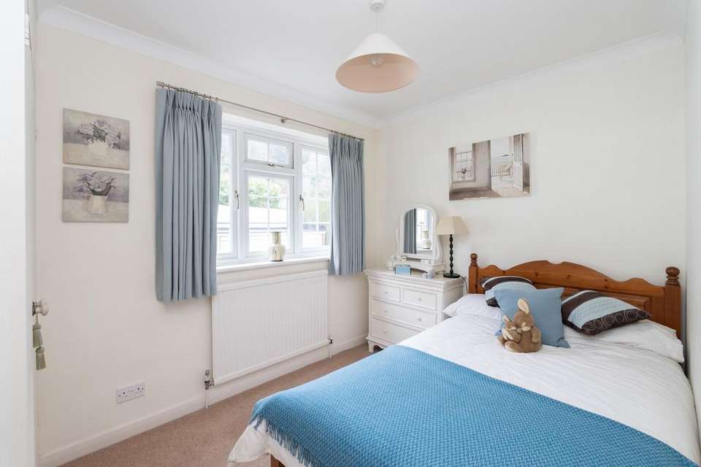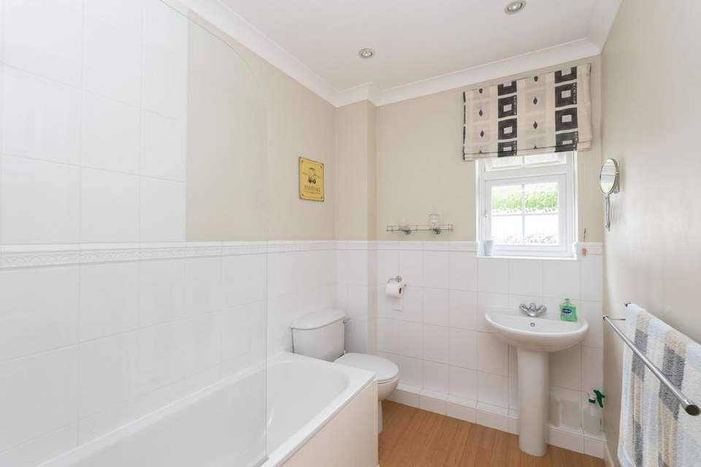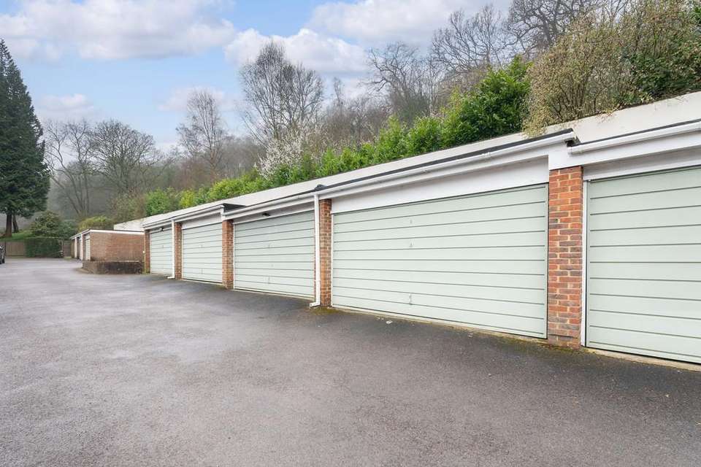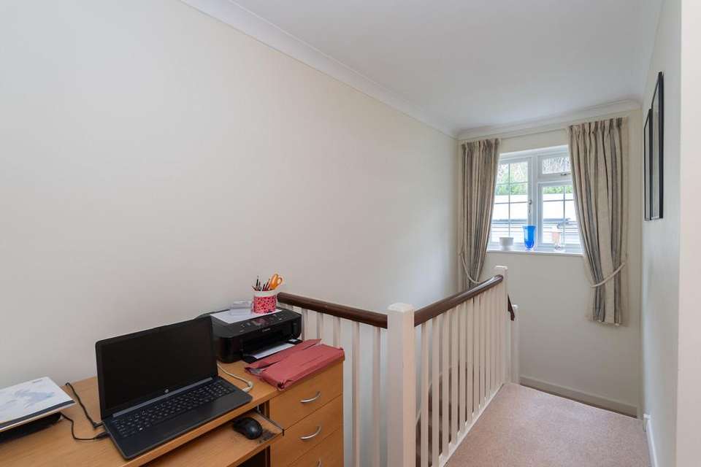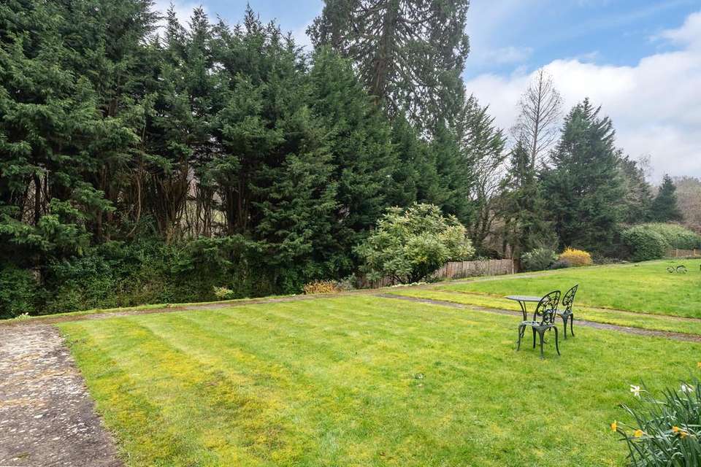3 bedroom end of terrace house for sale
Westcott, Dorkingterraced house
bedrooms
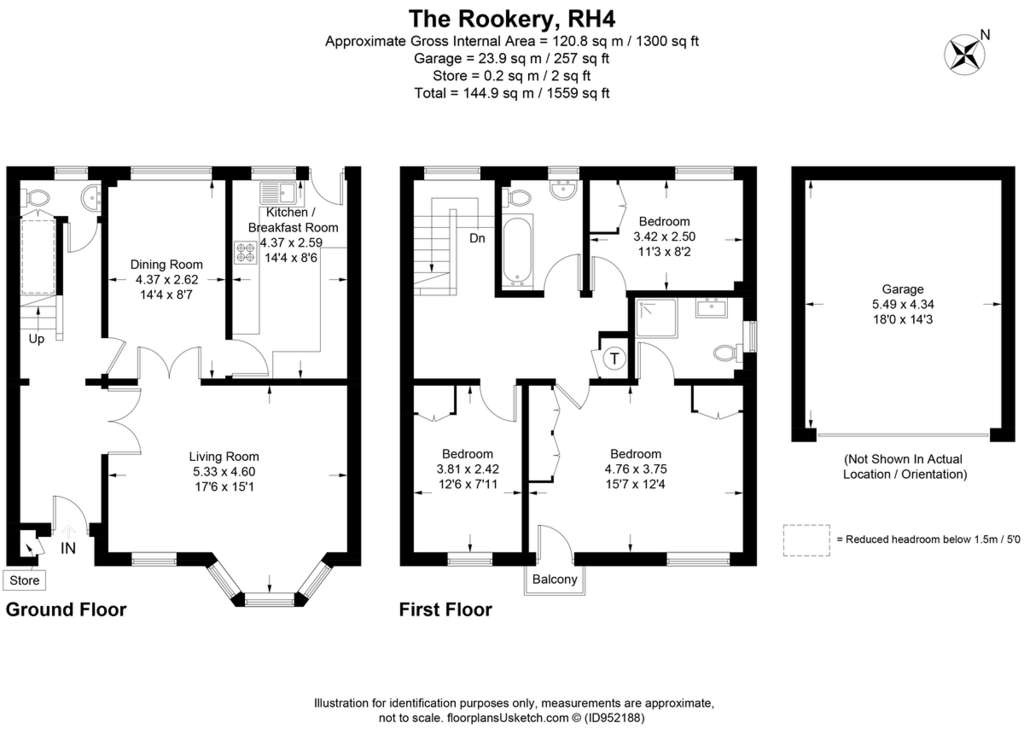
Property photos
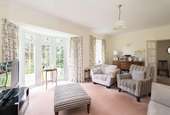
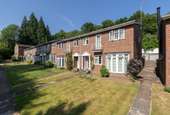
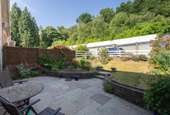
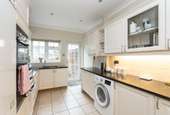
+12
Property description
This beautifully presented three double bedroom home in Westcott is one of just ten homes built during the early 1970's on the site of an old country house and features a pretty rear garden and private double garage.
The property, being located towards the end of a private drive, enjoys the benefit of front and rear gardens that directly adjoin open countryside and woodland, creating a wonderfully un-spoilt and quiet location. Situated in an area of outstanding natural beauty just a few moments away from everything the pretty village of Westcott has to offer including local shops, public houses, and primary school.
The entrance hall is the starting point of the accommodation and provides access to all the rooms on the ground floor as well as the stairs leading to the first floor. One of the standout features of the property is the spacious 17'6ft x 15'1ft front aspect living room, which features an electric fireplace and a floor-to-ceiling bow window, taking full advantage of the views. Adjacent to the kitchen is a bright dining room and would lend itself to be opened up into a more open plan design. The kitchen itself is fitted with contemporary floor-to-ceiling units, complemented by ample worktops and space for all the expected appliances. A rear door opens directly onto the garden allowing natural light to flood in. The ground floor is completed by a useful cloakroom.
Moving up to the first floor, a spacious landing provides ample room to be used as a study area, as well as access to all the bedrooms and the part-boarded loft. The master bedroom is an impressive 15'7ft x 12'4ft and features built-in wardrobes, a balcony with stunning views and an ensuite bathroom fitted with a modern white suite. Bedrooms two and three are also spacious doubles with built in storage, providing plenty of room for family or guests. The family bathroom has been fitted with a modern white suite and neutral wall tiles, completing the accommodation on the first floor.
Outside
The property is situated towards the end of a private drive, providing a peaceful and secluded location. It benefits from direct access to open countryside and woodland, adding to its tranquil setting. The front of the property features an open garden mainly laid to lawn, with a path leading up to the front door.
The rear garden has been thoughtfully designed for low maintenance, offering a combination of lawn, well-stocked flower beds, and an extensive patio area. This outdoor space provides the perfect setting for outdoor dining or entertaining during the warmer months, making it a great space for socializing and relaxation.
Double Garage 18ft x 14'3ft
Located in a block at the rear.
Council Tax & Utilities
This property falls under Council Tax Band F. The property is connected to mains water, drainage, gas and electricity. The internet is a FTTC connection.
Location
The Rookery is situated on the edge of some of Surrey's finest and unspoilt countryside. The pretty village of Westcott provides a small selection of shops, village pub, highly regarded school, doctor's surgery, and a village church. For more comprehensive facilities the town of Dorking lies within proximity and provides good shopping, recreational and educational facilities together with a mainline station (London Waterloo and London Victoria). There are also easy road links to Guildford town centre, the M25, Gatwick and Heathrow airports and London City centre. The general area around Westcott is highly regarded for its outstanding countryside including The Nower, Ranmore Common and Box Hill (National Trust) - ideal for the walking and riding enthusiast, plus Denbies Wine Estate (England's largest vineyard) situated on the northern outskirts of Dorking.
VIEWING - Strictly by appointment through Seymours Estate Agents, Cummins House, 62 South Street, Dorking, RH4 2HD.
FIXTURES & FITTINGS - Items known as fixtures and fittings, whether mentioned or not in these sales particulars, are excluded from the sale but may be available by separate negotiation.
MISREPRESENTATION ACT - Whilst every care has been taken to prepare these sales particulars, they are for guidance purposes only and should not be relied upon. Potential buyers are advised to recheck the measurements.
The property, being located towards the end of a private drive, enjoys the benefit of front and rear gardens that directly adjoin open countryside and woodland, creating a wonderfully un-spoilt and quiet location. Situated in an area of outstanding natural beauty just a few moments away from everything the pretty village of Westcott has to offer including local shops, public houses, and primary school.
The entrance hall is the starting point of the accommodation and provides access to all the rooms on the ground floor as well as the stairs leading to the first floor. One of the standout features of the property is the spacious 17'6ft x 15'1ft front aspect living room, which features an electric fireplace and a floor-to-ceiling bow window, taking full advantage of the views. Adjacent to the kitchen is a bright dining room and would lend itself to be opened up into a more open plan design. The kitchen itself is fitted with contemporary floor-to-ceiling units, complemented by ample worktops and space for all the expected appliances. A rear door opens directly onto the garden allowing natural light to flood in. The ground floor is completed by a useful cloakroom.
Moving up to the first floor, a spacious landing provides ample room to be used as a study area, as well as access to all the bedrooms and the part-boarded loft. The master bedroom is an impressive 15'7ft x 12'4ft and features built-in wardrobes, a balcony with stunning views and an ensuite bathroom fitted with a modern white suite. Bedrooms two and three are also spacious doubles with built in storage, providing plenty of room for family or guests. The family bathroom has been fitted with a modern white suite and neutral wall tiles, completing the accommodation on the first floor.
Outside
The property is situated towards the end of a private drive, providing a peaceful and secluded location. It benefits from direct access to open countryside and woodland, adding to its tranquil setting. The front of the property features an open garden mainly laid to lawn, with a path leading up to the front door.
The rear garden has been thoughtfully designed for low maintenance, offering a combination of lawn, well-stocked flower beds, and an extensive patio area. This outdoor space provides the perfect setting for outdoor dining or entertaining during the warmer months, making it a great space for socializing and relaxation.
Double Garage 18ft x 14'3ft
Located in a block at the rear.
Council Tax & Utilities
This property falls under Council Tax Band F. The property is connected to mains water, drainage, gas and electricity. The internet is a FTTC connection.
Location
The Rookery is situated on the edge of some of Surrey's finest and unspoilt countryside. The pretty village of Westcott provides a small selection of shops, village pub, highly regarded school, doctor's surgery, and a village church. For more comprehensive facilities the town of Dorking lies within proximity and provides good shopping, recreational and educational facilities together with a mainline station (London Waterloo and London Victoria). There are also easy road links to Guildford town centre, the M25, Gatwick and Heathrow airports and London City centre. The general area around Westcott is highly regarded for its outstanding countryside including The Nower, Ranmore Common and Box Hill (National Trust) - ideal for the walking and riding enthusiast, plus Denbies Wine Estate (England's largest vineyard) situated on the northern outskirts of Dorking.
VIEWING - Strictly by appointment through Seymours Estate Agents, Cummins House, 62 South Street, Dorking, RH4 2HD.
FIXTURES & FITTINGS - Items known as fixtures and fittings, whether mentioned or not in these sales particulars, are excluded from the sale but may be available by separate negotiation.
MISREPRESENTATION ACT - Whilst every care has been taken to prepare these sales particulars, they are for guidance purposes only and should not be relied upon. Potential buyers are advised to recheck the measurements.
Interested in this property?
Council tax
First listed
3 weeks agoEnergy Performance Certificate
Westcott, Dorking
Marketed by
Seymours - Dorking Cummins House, 62 South Street Dorking, Surrey RH4 2HDPlacebuzz mortgage repayment calculator
Monthly repayment
The Est. Mortgage is for a 25 years repayment mortgage based on a 10% deposit and a 5.5% annual interest. It is only intended as a guide. Make sure you obtain accurate figures from your lender before committing to any mortgage. Your home may be repossessed if you do not keep up repayments on a mortgage.
Westcott, Dorking - Streetview
DISCLAIMER: Property descriptions and related information displayed on this page are marketing materials provided by Seymours - Dorking. Placebuzz does not warrant or accept any responsibility for the accuracy or completeness of the property descriptions or related information provided here and they do not constitute property particulars. Please contact Seymours - Dorking for full details and further information.





