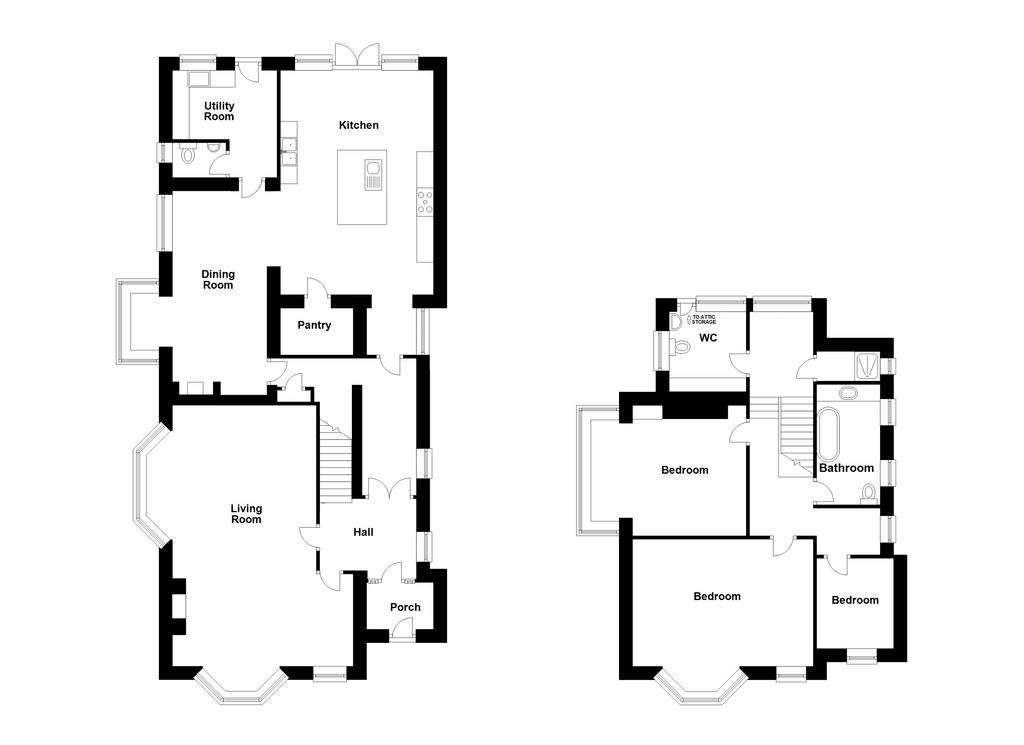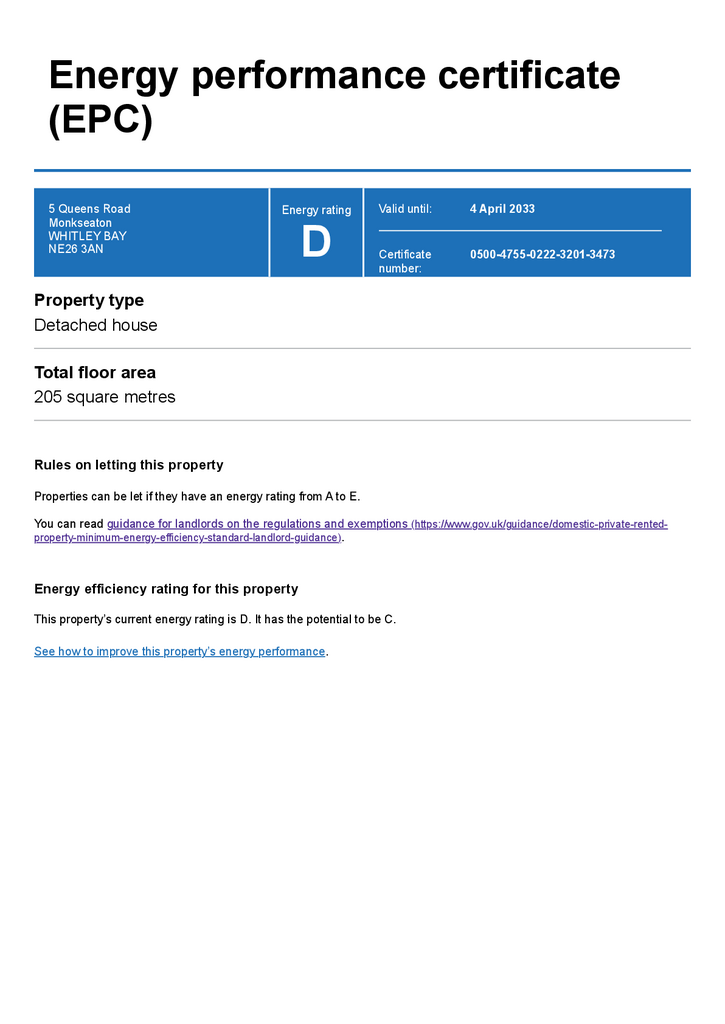3 bedroom detached house for sale
Tyne & Wear, NE26 3ANdetached house
bedrooms

Property photos




+28
Property description
EXTREMELY SPACIOUS DETACHED EDWARDIAN VILLA OF CHARACTER BUILT IN 1905 WHICH RETAINS MANY OF THE FEATURES & CHARACTERISTICS OF A HOUSE OF THIS AGE.
Original features include leaded & stained glass feature windows, doors & fireplaces. In 2013: a new roof was added, also re-wired, re-plastered and re-plumbed. Externally there is a drive providing car standage and a west-backing secluded walled rear garden.
On the ground floor: open Porch, Vestibule, Hallway, L-shaped Living room, Kitchen/Orangery with Dining area off, Snug, Utility room, Cloakroom (washbasin & WC). On the 1st floor: spacious Landing, Shower room, separate WC, Bathroom with shower and 3 Bedrooms. Externally: Garage & low maintenance Gardens – the rear with sunny west aspect.
Queens Road is located in a very popular residential area close to amenities including Whitley Lodge Shops – with a 'Tesco Express' Store, convenient for bus services connecting up with Whitley Bay Town centre, Metro system & various Supermarkets, and is in the catchment area for 3 excellent local Schools.
ON THE GROUND FLOOR:
OPEN PORCH
VESTIBULE tiled floor.
IMPRESSIVE HALLWAY 2 fitted cupboards, 2 concealed radiators & stairs to 1st floor.
SPLENDID L-SHAPED LIVING ROOM 17' 7" x 28' 6" (5.36m x 8.69m) (max. L-shaped measurement) including double glazed sash bay window with plantation shutters, 3 radiators, 2nd bay window with leaded & stained glass & 3rd double glazed window with plantation shutters
KITCHEN/ORANGERY 14' 10" x 21' 8" (4.52m x 6.60m) Indian sandstone floor, fitted floor units, 'Island' unit housing 1½ bowl sink & integrated dishwasher, 2nd double 'Belfast' sink with mixer tap, 3 radiators, 20 concealed downlighters, plus large walk-in pantry & double-opening doors to rear garden.
DINING AREA (off) 10' 6" x 7' 11" (3.20m x 2.41m) Indian sandstone floor, vaulted ceiling, leaded & stained glass 'port-hole' window and leaded & stained glass window.
SNUG 13' 5" x 13' 0" (4.09m x 3.96m) including square double glazed leaded & stained glass bay window, fireplace with log burner & double-banked radiator.
UTILITY ROOM 7' 1" x 9' 11" (2.16m x 3.02m) Welsh slate floor, 'Belfast' sink, plumbing for washing machine, 'Vaillant' comb. boiler, 5 concealed downlighters & glazed door to rear garden.
CLOAKROOM slate floor, low level WC, pedestal washbasin, radiator and leaded & stained glass feature window.
ON THE FIRST FLOOR:
SPACIOUS LANDING double glazed window.
SHOWER ROOM heated tiled floor, tiled walls, 'rainfall' shower & 'port-hole' window.
SEPARATE WC panelled walls, wardrobe space, washbasin, low level WC, radiator & leaded windows.
BATHROOM free-standing bath with shower attachments on taps, vanity unit, low level WC, radiator & 2 double glazed windows.
3 BEDROOMS
No. 1 17' 7" x 15' 5" (5.36m x 4.70m) including double glazed sash bay window with plantation shutters, 2 double-banked radiators & 2nd double glazed sash window with plantation shutters.
No. 2 12' 7" x 15' 7" (3.84m x 4.75m) including square double glazed bay window and radiator.
No. 3 7' 7" x 8' 10" (2.31m x 2.69m) radiator & double glazed sash window with plantation shutters.
EXTERNALLY:
GARAGE 19' 8" x 8' 4" (5.99m x 2.54m) (max. internal measurement) power & light.
LOW MAINTENANCE GARDENS the front has a drive providing car standage, sunny west-facing rear garden with lawn & borders and paved patio.
Council Tax Band: F
Original features include leaded & stained glass feature windows, doors & fireplaces. In 2013: a new roof was added, also re-wired, re-plastered and re-plumbed. Externally there is a drive providing car standage and a west-backing secluded walled rear garden.
On the ground floor: open Porch, Vestibule, Hallway, L-shaped Living room, Kitchen/Orangery with Dining area off, Snug, Utility room, Cloakroom (washbasin & WC). On the 1st floor: spacious Landing, Shower room, separate WC, Bathroom with shower and 3 Bedrooms. Externally: Garage & low maintenance Gardens – the rear with sunny west aspect.
Queens Road is located in a very popular residential area close to amenities including Whitley Lodge Shops – with a 'Tesco Express' Store, convenient for bus services connecting up with Whitley Bay Town centre, Metro system & various Supermarkets, and is in the catchment area for 3 excellent local Schools.
ON THE GROUND FLOOR:
OPEN PORCH
VESTIBULE tiled floor.
IMPRESSIVE HALLWAY 2 fitted cupboards, 2 concealed radiators & stairs to 1st floor.
SPLENDID L-SHAPED LIVING ROOM 17' 7" x 28' 6" (5.36m x 8.69m) (max. L-shaped measurement) including double glazed sash bay window with plantation shutters, 3 radiators, 2nd bay window with leaded & stained glass & 3rd double glazed window with plantation shutters
KITCHEN/ORANGERY 14' 10" x 21' 8" (4.52m x 6.60m) Indian sandstone floor, fitted floor units, 'Island' unit housing 1½ bowl sink & integrated dishwasher, 2nd double 'Belfast' sink with mixer tap, 3 radiators, 20 concealed downlighters, plus large walk-in pantry & double-opening doors to rear garden.
DINING AREA (off) 10' 6" x 7' 11" (3.20m x 2.41m) Indian sandstone floor, vaulted ceiling, leaded & stained glass 'port-hole' window and leaded & stained glass window.
SNUG 13' 5" x 13' 0" (4.09m x 3.96m) including square double glazed leaded & stained glass bay window, fireplace with log burner & double-banked radiator.
UTILITY ROOM 7' 1" x 9' 11" (2.16m x 3.02m) Welsh slate floor, 'Belfast' sink, plumbing for washing machine, 'Vaillant' comb. boiler, 5 concealed downlighters & glazed door to rear garden.
CLOAKROOM slate floor, low level WC, pedestal washbasin, radiator and leaded & stained glass feature window.
ON THE FIRST FLOOR:
SPACIOUS LANDING double glazed window.
SHOWER ROOM heated tiled floor, tiled walls, 'rainfall' shower & 'port-hole' window.
SEPARATE WC panelled walls, wardrobe space, washbasin, low level WC, radiator & leaded windows.
BATHROOM free-standing bath with shower attachments on taps, vanity unit, low level WC, radiator & 2 double glazed windows.
3 BEDROOMS
No. 1 17' 7" x 15' 5" (5.36m x 4.70m) including double glazed sash bay window with plantation shutters, 2 double-banked radiators & 2nd double glazed sash window with plantation shutters.
No. 2 12' 7" x 15' 7" (3.84m x 4.75m) including square double glazed bay window and radiator.
No. 3 7' 7" x 8' 10" (2.31m x 2.69m) radiator & double glazed sash window with plantation shutters.
EXTERNALLY:
GARAGE 19' 8" x 8' 4" (5.99m x 2.54m) (max. internal measurement) power & light.
LOW MAINTENANCE GARDENS the front has a drive providing car standage, sunny west-facing rear garden with lawn & borders and paved patio.
Council Tax Band: F
Interested in this property?
Council tax
First listed
2 weeks agoEnergy Performance Certificate
Tyne & Wear, NE26 3AN
Marketed by
J G Sawyers & Sons - Whitley Bay 17a Claremont Crescent Whitley Bay NE26 3HLPlacebuzz mortgage repayment calculator
Monthly repayment
The Est. Mortgage is for a 25 years repayment mortgage based on a 10% deposit and a 5.5% annual interest. It is only intended as a guide. Make sure you obtain accurate figures from your lender before committing to any mortgage. Your home may be repossessed if you do not keep up repayments on a mortgage.
Tyne & Wear, NE26 3AN - Streetview
DISCLAIMER: Property descriptions and related information displayed on this page are marketing materials provided by J G Sawyers & Sons - Whitley Bay. Placebuzz does not warrant or accept any responsibility for the accuracy or completeness of the property descriptions or related information provided here and they do not constitute property particulars. Please contact J G Sawyers & Sons - Whitley Bay for full details and further information.

































