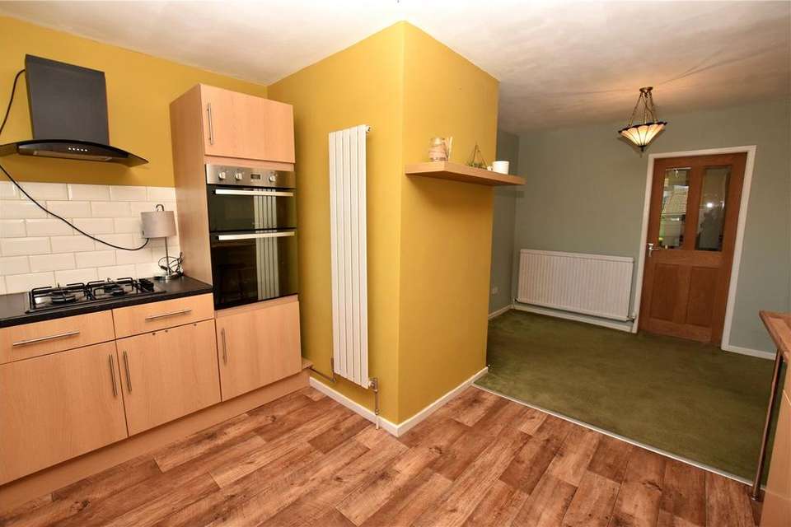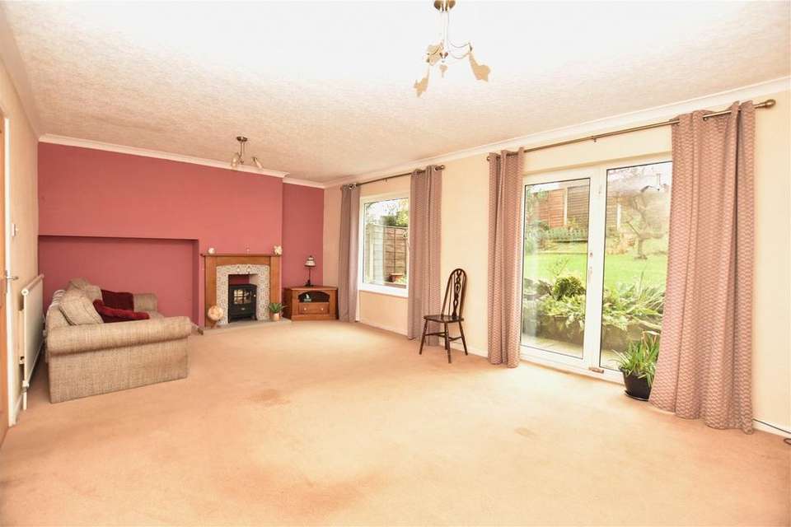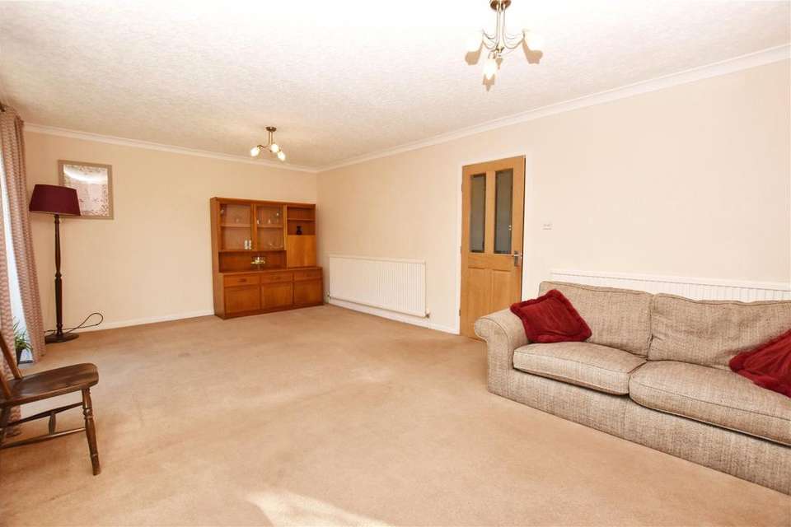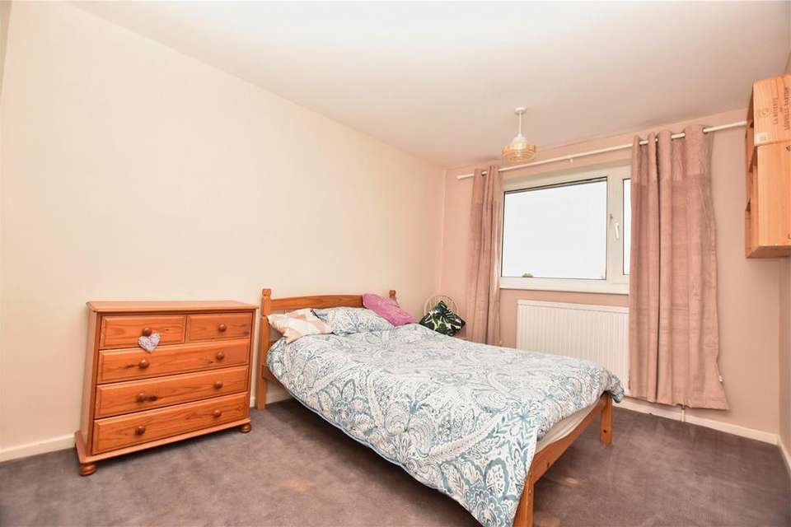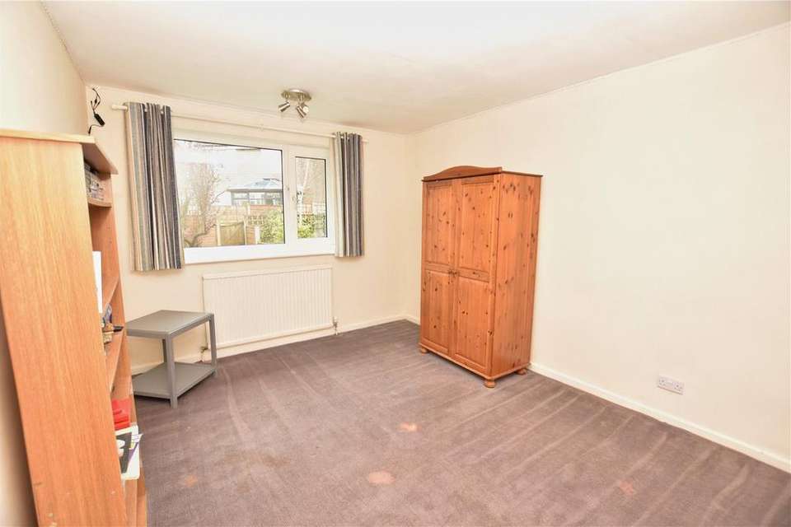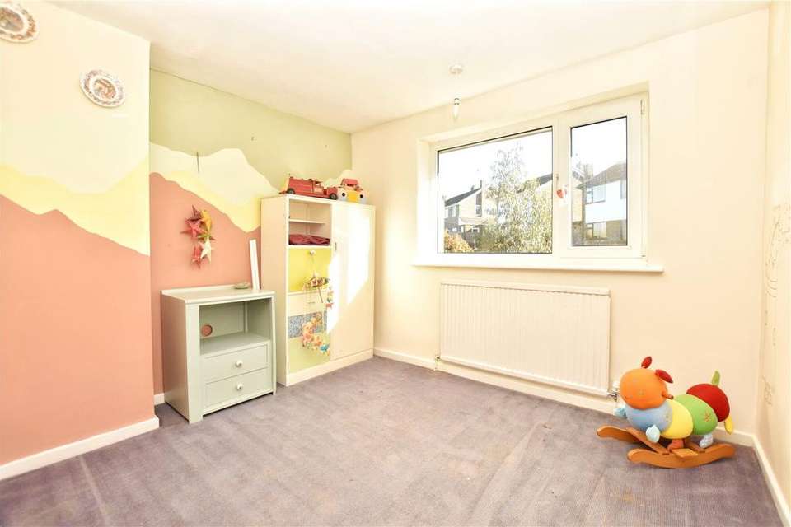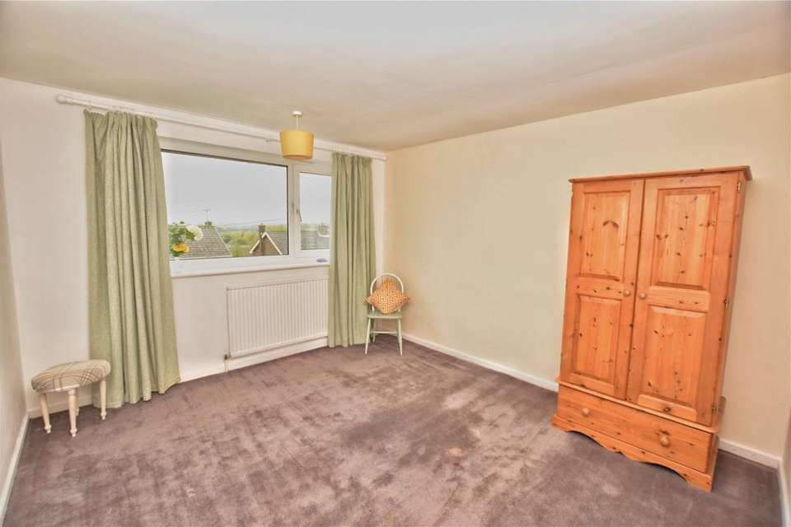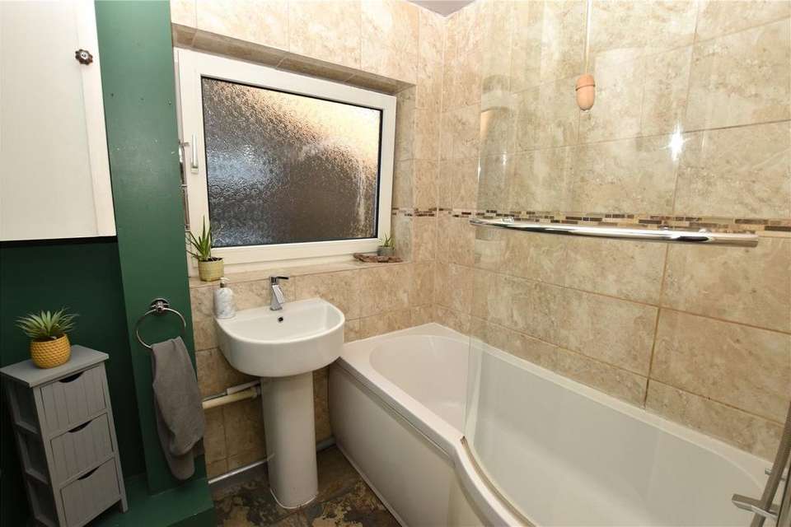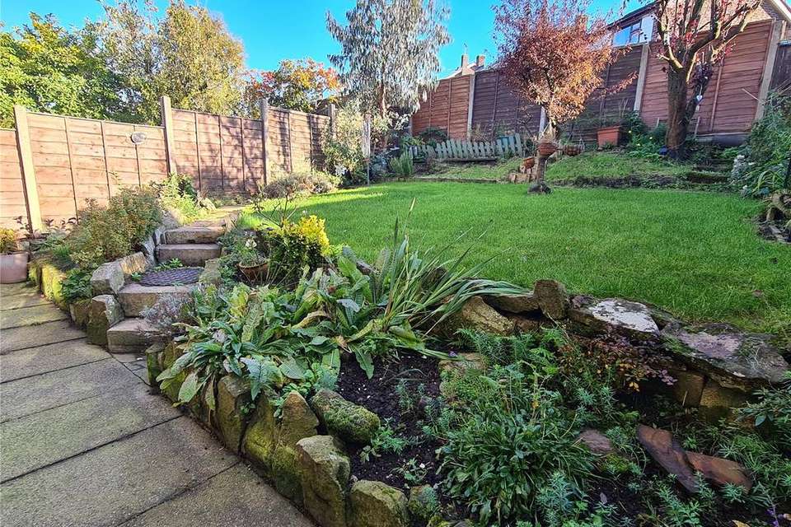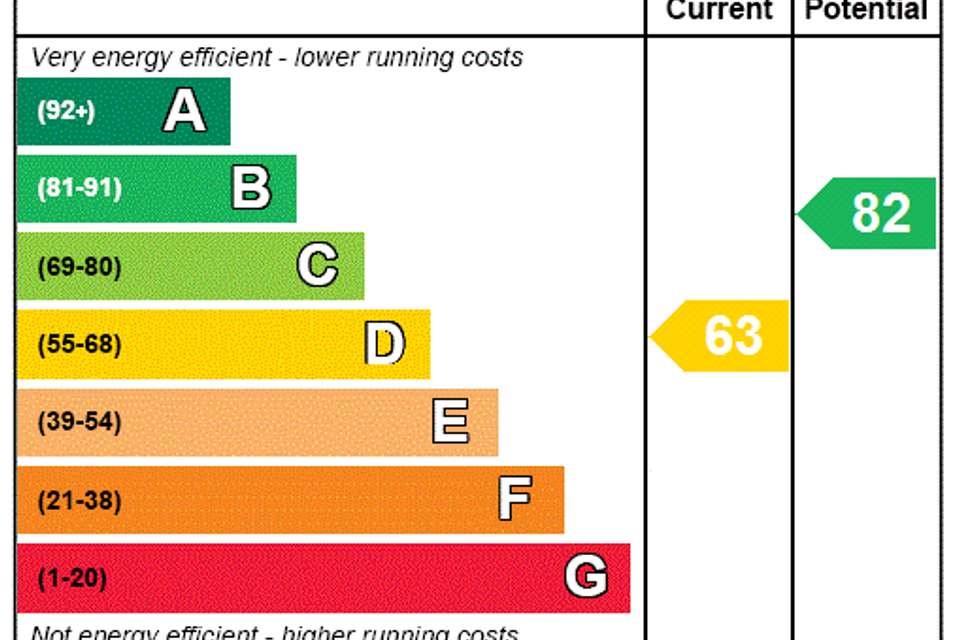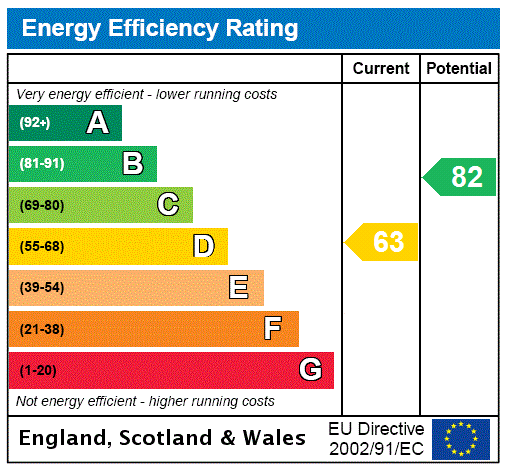4 bedroom semi-detached house for sale
Derbyshire, SK13semi-detached house
bedrooms
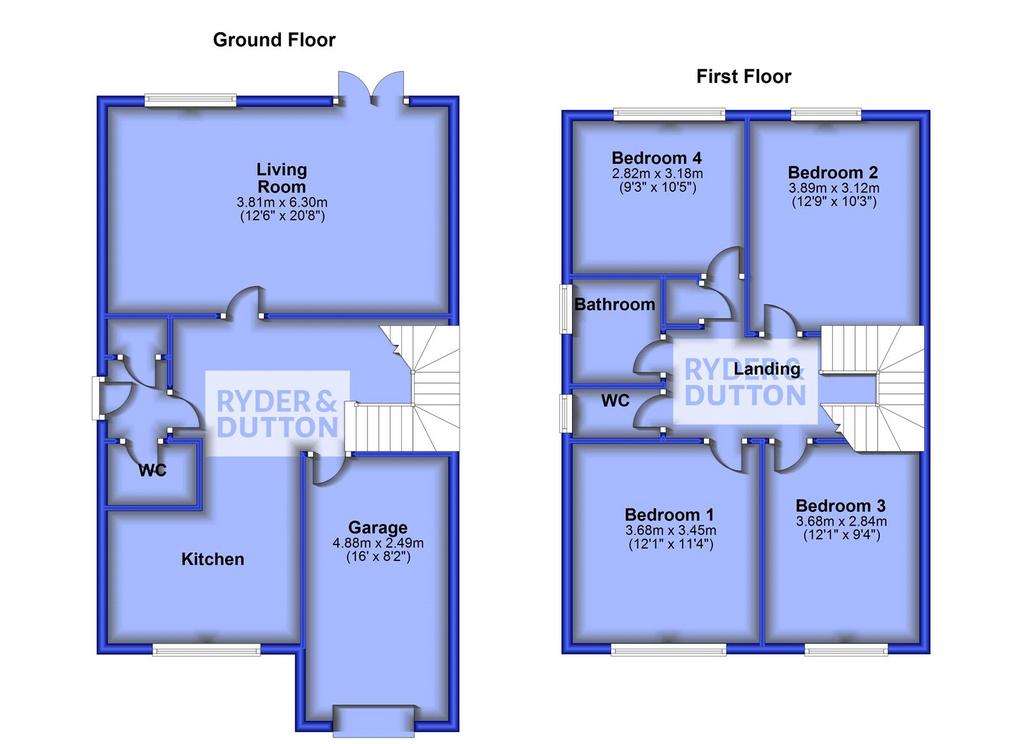
Property photos




+11
Property description
*NO CHAIN* Situated on a quiet cul-de-sac in the heart of Simmondley, this 4 double bedroomed semi-detached property offers sizable accommodation over 2 floors. Simons Close is in an elevated position which allows fantastic views of nearby hills. The property briefly comprises of lounge/diner, kitchen, WC, integral garage, 4 bedrooms and a family bathroom. Early Inspection recommended. EPC : D
Simons Close is a quiet cul-de-sac just a stone’s throw from local shops and a well-regarded primary school.
The ground floor of the property comprises of a kitchen area, WC, an integrated garage which could be altered into addtional living space (subject to planning and permissions) and a spacious lounge/diner which spans the full width of the property.
The first floor of the accommodations has 4 double bedrooms, a bathroom and a separate WC. The views to the front are enhanced by large windows which give panoramic views of the hills. The property also benefits from a recently fitted gas combination boiler, a new roof and a recent rewire.
Externally to the front of the property has a driveway with paved steps to the side door along with a lawned area which has nice bushes and shrubs surround it. To the rear is a sizable garden with a low level paved area and a lawn.
Forming part of the popular Simmondley development there are a range of facilities catering for most day to day needs including a well-regarded primary school for the young family. The nearby centre of Glossop has a thriving high street offering a wide range of retail and leisure amenities. For those keen on the great outdoors there are country walks close to hand and spectacular walks and drives available through the Peak National Park. A regular rail service connects to Manchester Piccadilly.
From our office head past Tesco, take the 2nd exit on the 1st roundabout and then take the 1st left on the 2nd roundabout, go up Simmondley Lane for approx 400m, turn left past the Co-op then take the 1st right up Werneth Road and then the 2nd left onto Simons Close.
All mains services connected
Simons Close is a quiet cul-de-sac just a stone’s throw from local shops and a well-regarded primary school.
The ground floor of the property comprises of a kitchen area, WC, an integrated garage which could be altered into addtional living space (subject to planning and permissions) and a spacious lounge/diner which spans the full width of the property.
The first floor of the accommodations has 4 double bedrooms, a bathroom and a separate WC. The views to the front are enhanced by large windows which give panoramic views of the hills. The property also benefits from a recently fitted gas combination boiler, a new roof and a recent rewire.
Externally to the front of the property has a driveway with paved steps to the side door along with a lawned area which has nice bushes and shrubs surround it. To the rear is a sizable garden with a low level paved area and a lawn.
Forming part of the popular Simmondley development there are a range of facilities catering for most day to day needs including a well-regarded primary school for the young family. The nearby centre of Glossop has a thriving high street offering a wide range of retail and leisure amenities. For those keen on the great outdoors there are country walks close to hand and spectacular walks and drives available through the Peak National Park. A regular rail service connects to Manchester Piccadilly.
From our office head past Tesco, take the 2nd exit on the 1st roundabout and then take the 1st left on the 2nd roundabout, go up Simmondley Lane for approx 400m, turn left past the Co-op then take the 1st right up Werneth Road and then the 2nd left onto Simons Close.
All mains services connected
Interested in this property?
Council tax
First listed
Over a month agoEnergy Performance Certificate
Derbyshire, SK13
Marketed by
Ryder & Dutton - Glossop 1 High Street West Glossop SK13 8ALCall agent on 01457 862329
Placebuzz mortgage repayment calculator
Monthly repayment
The Est. Mortgage is for a 25 years repayment mortgage based on a 10% deposit and a 5.5% annual interest. It is only intended as a guide. Make sure you obtain accurate figures from your lender before committing to any mortgage. Your home may be repossessed if you do not keep up repayments on a mortgage.
Derbyshire, SK13 - Streetview
DISCLAIMER: Property descriptions and related information displayed on this page are marketing materials provided by Ryder & Dutton - Glossop. Placebuzz does not warrant or accept any responsibility for the accuracy or completeness of the property descriptions or related information provided here and they do not constitute property particulars. Please contact Ryder & Dutton - Glossop for full details and further information.





