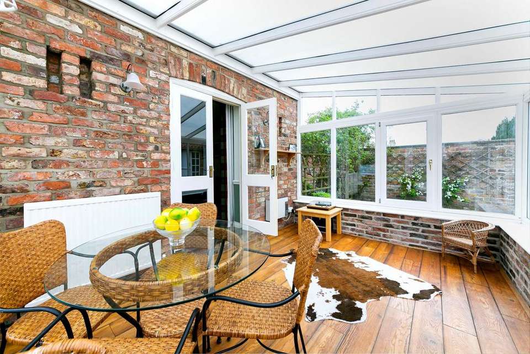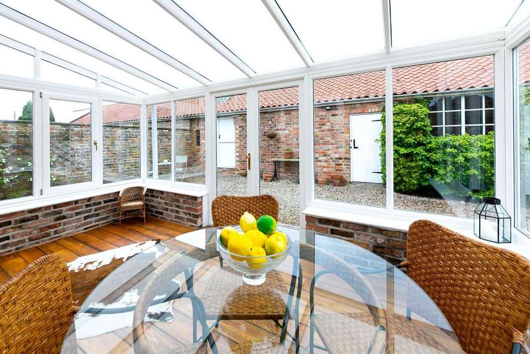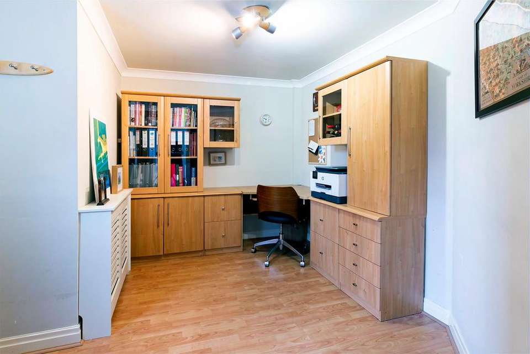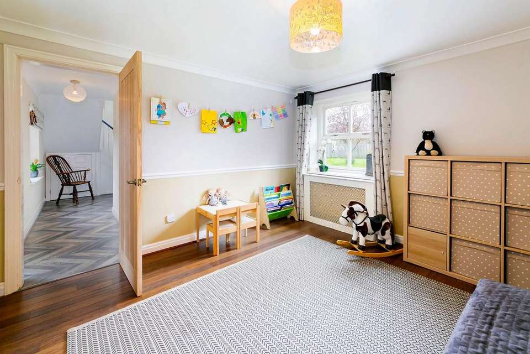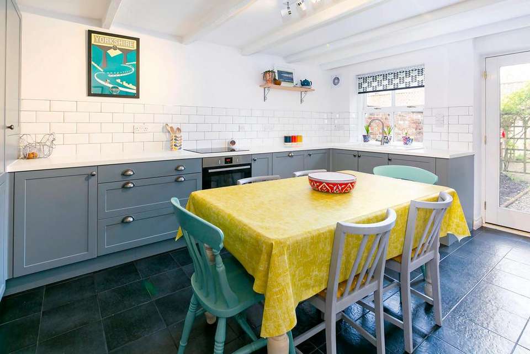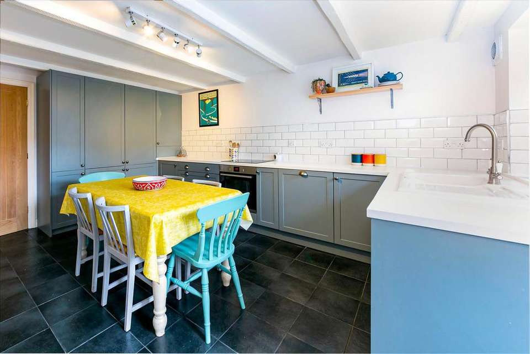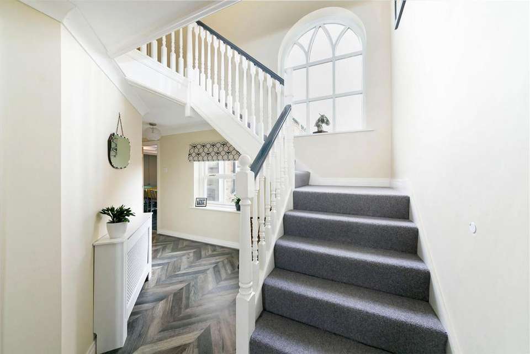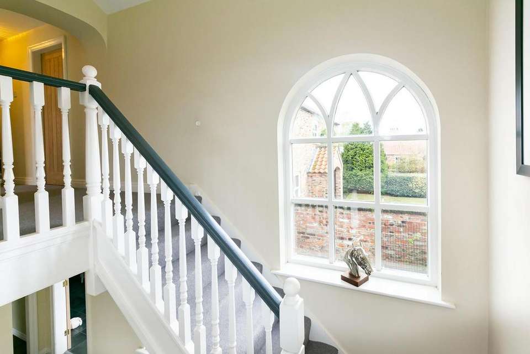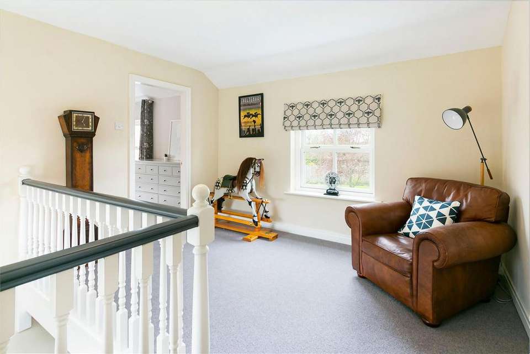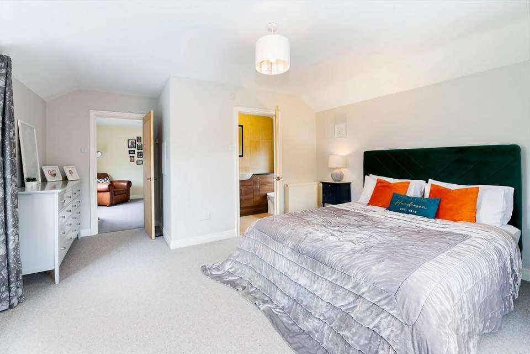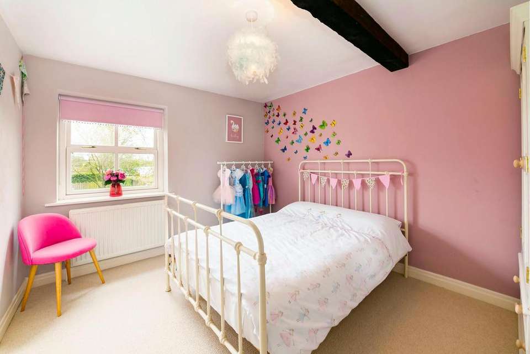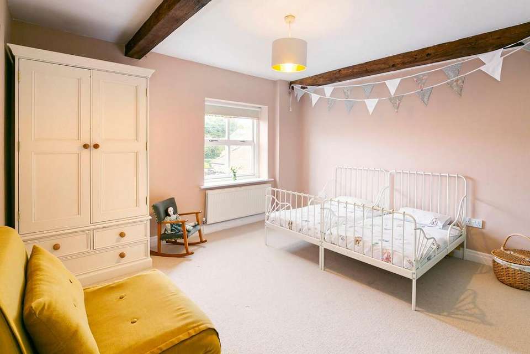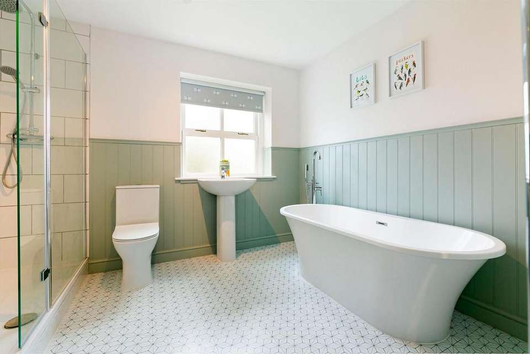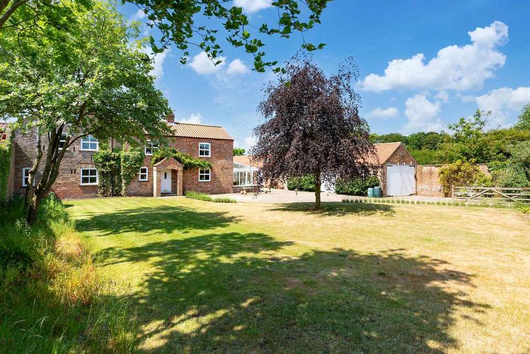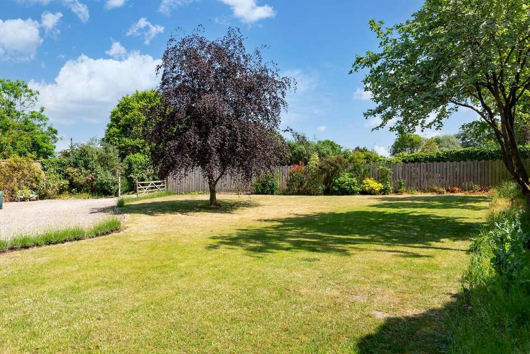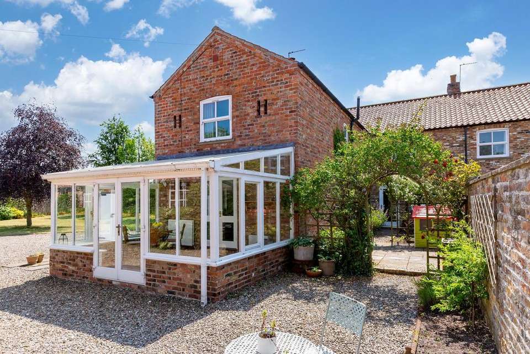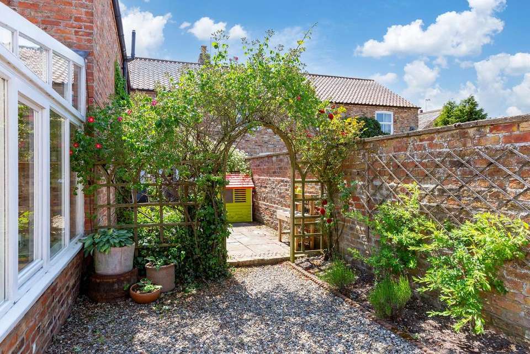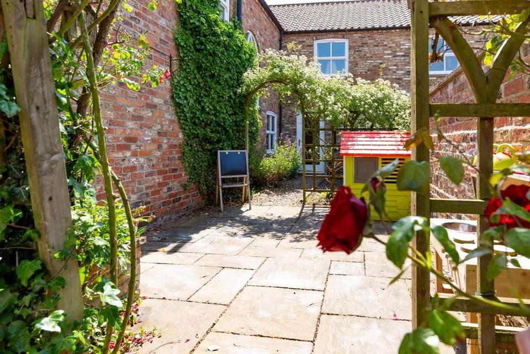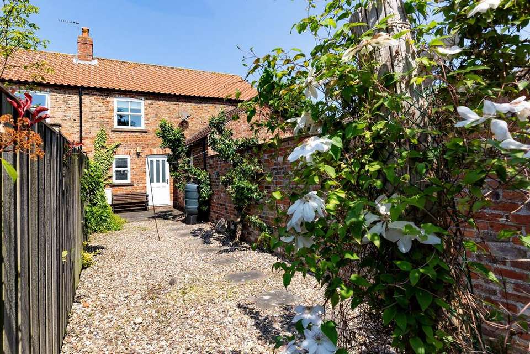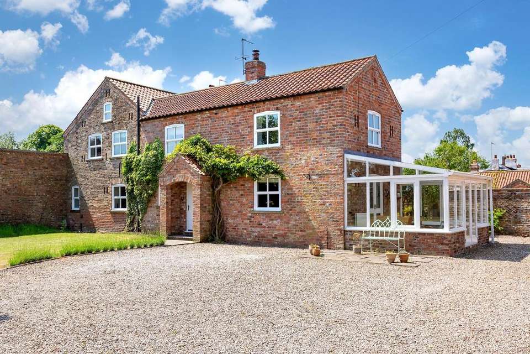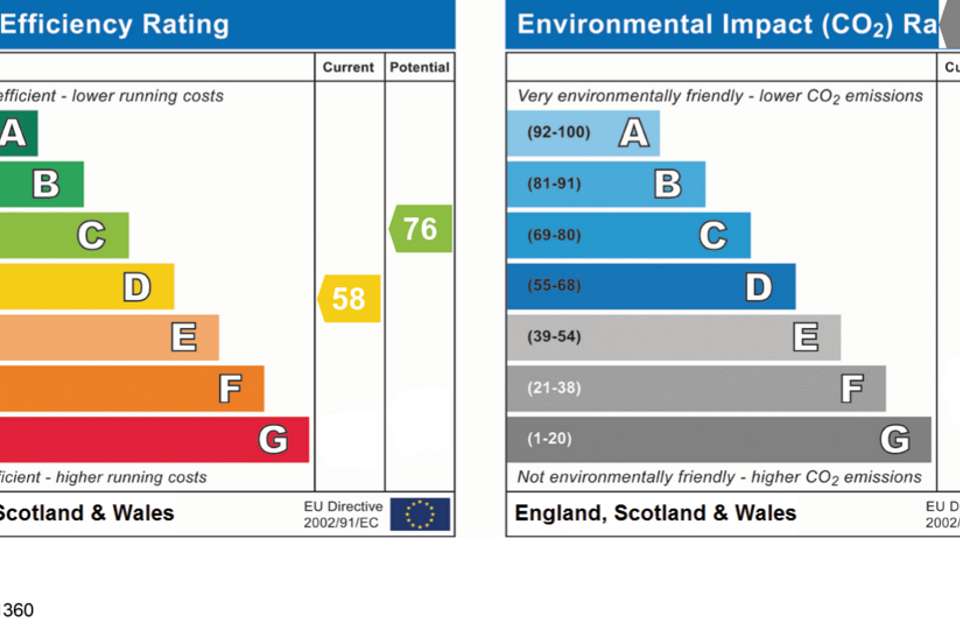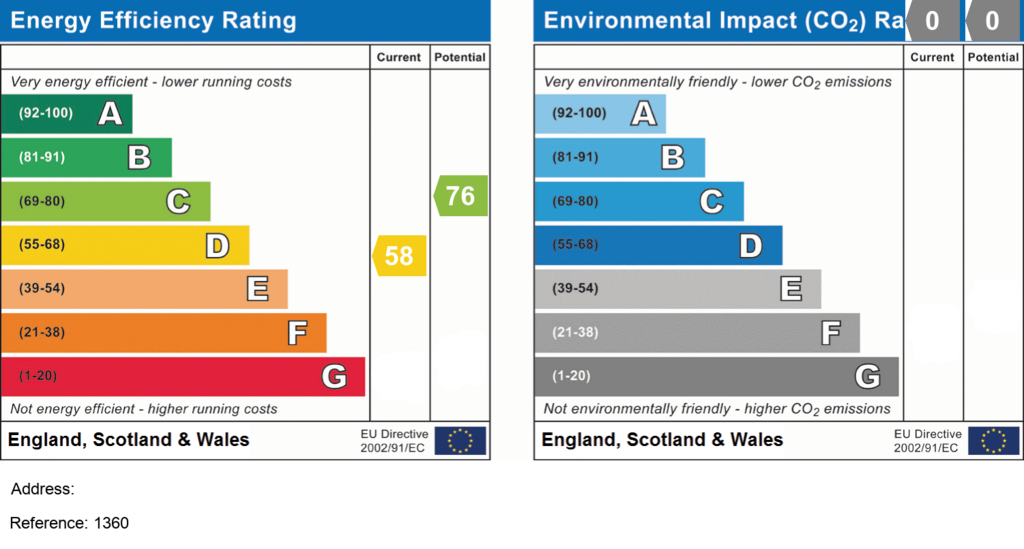4 bedroom character property for sale
Everingham, YO42 4JDhouse
bedrooms
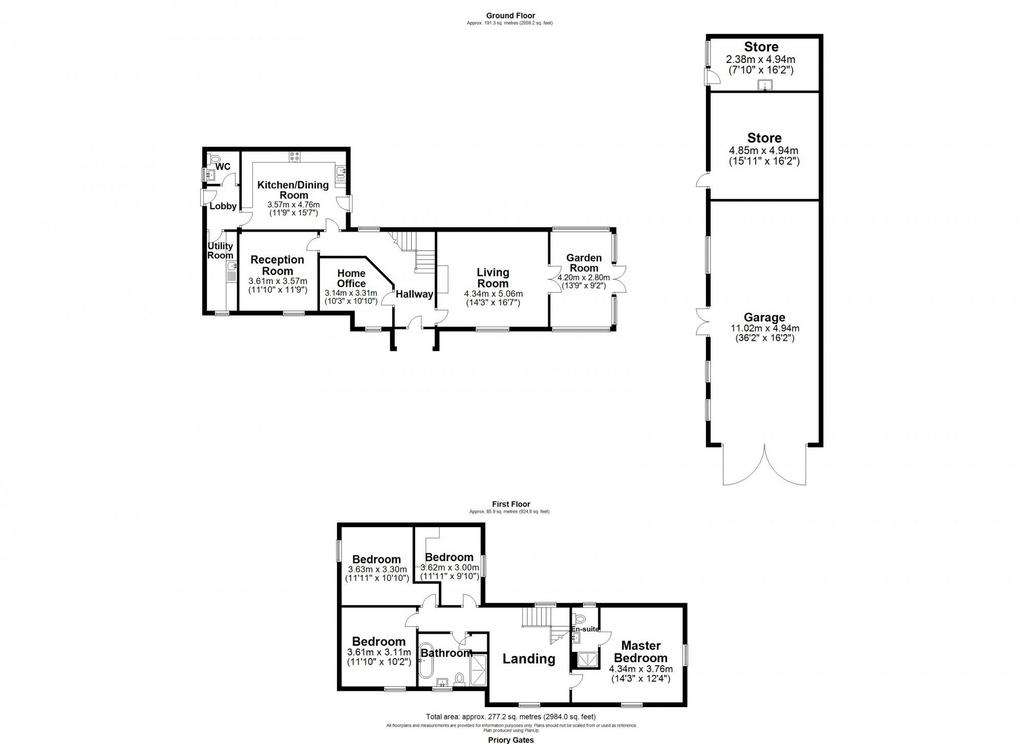
Property photos

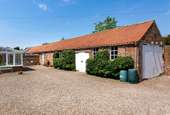
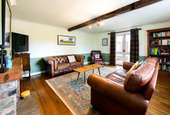
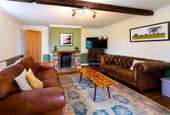
+21
Property description
If you are looking for a change of lifestyle, desire a property brimming with character and charm, then look no further as this deceptively spacious family home could be the perfect purchase for you. The current vendors have updated the property to a very high standard which will appeal to the most discerning of purchasers. Planning permission has been obtained to convert the existing outbuilding into a home office/additional living accommodation with a home office and shower room. The building is currently being used as a garage, workshop and store. The private driveway leads to a substantial garden which is both extremely private and secure, perfect if you have young children or pets. Everingham has a very strong community spirit and hosts a variety of events throughout the year. The village hall is used for pub nights, functions and social occasions, so is the perfect place to meet new people. The village hall also has a tennis court immediately adjacent, a great activity for the summer months. The village is perfectly located for quick access to the M62 through Howden, which also benefits from its own train station with links across the country including London. The town of Market Weighton is only a very short drive and provides all the amenities that you could ask for.
On entering the property you find yourself in a naturally bright and open hallway with stairs leading to the first floor. A door on the right opens into the main living room which has an exposed timber beam and an attractive recessed log burner with a stone hearth, brick surround and a timber mantle at its centre, the perfect addition for the colder winter months. A set of doors open to the garden room which has space for a table with chairs and provides the perfect place to enjoy the sun in the summer months. Moving back through the property you will see that there is a home office that has been fitted with a desk and various storage cupboards. There is another reception room which is a very good size that could be used for various purposes including formal dining, a playroom or as a second living room.
The kitchen is both tasteful and modern with an L shaped worktop that incorporates a ceramic sink with drainer and a four ring induction hob. There are various appliances including a dishwasher, single oven and fridge/freezer. There is a space at the centre of the room for a table and chairs, whilst a single door gives access to the kitchen garden. A separate utility room can be found just off the kitchen which has more than enough space for a range of white goods. Immediately adjacent to the rear entrance door you will find a cloakroom with a w/c and hand basin.
To the first floor there are four double bedrooms, one has the benefit of full height wardrobes, whilst the master has an en-suite comprising shower, hand basin with storage below, low level w/c and a chrome heated towel rail. A stunning family bathroom with a freestanding bath, walk in double shower with rainfall shower head, pedestal hand basin, low level w/c and chrome heated towel rail completes the internal accommodation.
Externally there are three distinct areas to the garden. The principal garden is primarily laid to lawn with multiple mature trees, shrubs, roses, lavenders and a newly seeded area of wild flowers. The driveway to the front is gravelled and gated, providing parking for a multitude of cars. The kitchen garden has a vegetable plot to one side and a path that leads to a patio seating area that is perfect for al fresco dining. A trellis between the two areas has a stunning rose growing on it, a vibrant addition that will surely appeal to anyone that is green fingered. The last section is to the back of the property which is fully enclosed by a timber fence and brick wall. This area has been gravelled and has three mature apple trees. A gate at the far end opens to parking area with space for an additional car.
On entering the property you find yourself in a naturally bright and open hallway with stairs leading to the first floor. A door on the right opens into the main living room which has an exposed timber beam and an attractive recessed log burner with a stone hearth, brick surround and a timber mantle at its centre, the perfect addition for the colder winter months. A set of doors open to the garden room which has space for a table with chairs and provides the perfect place to enjoy the sun in the summer months. Moving back through the property you will see that there is a home office that has been fitted with a desk and various storage cupboards. There is another reception room which is a very good size that could be used for various purposes including formal dining, a playroom or as a second living room.
The kitchen is both tasteful and modern with an L shaped worktop that incorporates a ceramic sink with drainer and a four ring induction hob. There are various appliances including a dishwasher, single oven and fridge/freezer. There is a space at the centre of the room for a table and chairs, whilst a single door gives access to the kitchen garden. A separate utility room can be found just off the kitchen which has more than enough space for a range of white goods. Immediately adjacent to the rear entrance door you will find a cloakroom with a w/c and hand basin.
To the first floor there are four double bedrooms, one has the benefit of full height wardrobes, whilst the master has an en-suite comprising shower, hand basin with storage below, low level w/c and a chrome heated towel rail. A stunning family bathroom with a freestanding bath, walk in double shower with rainfall shower head, pedestal hand basin, low level w/c and chrome heated towel rail completes the internal accommodation.
Externally there are three distinct areas to the garden. The principal garden is primarily laid to lawn with multiple mature trees, shrubs, roses, lavenders and a newly seeded area of wild flowers. The driveway to the front is gravelled and gated, providing parking for a multitude of cars. The kitchen garden has a vegetable plot to one side and a path that leads to a patio seating area that is perfect for al fresco dining. A trellis between the two areas has a stunning rose growing on it, a vibrant addition that will surely appeal to anyone that is green fingered. The last section is to the back of the property which is fully enclosed by a timber fence and brick wall. This area has been gravelled and has three mature apple trees. A gate at the far end opens to parking area with space for an additional car.
Interested in this property?
Council tax
First listed
Over a month agoEnergy Performance Certificate
Everingham, YO42 4JD
Marketed by
R M English - York 13 Walmgate York YO1 9TXPlacebuzz mortgage repayment calculator
Monthly repayment
The Est. Mortgage is for a 25 years repayment mortgage based on a 10% deposit and a 5.5% annual interest. It is only intended as a guide. Make sure you obtain accurate figures from your lender before committing to any mortgage. Your home may be repossessed if you do not keep up repayments on a mortgage.
Everingham, YO42 4JD - Streetview
DISCLAIMER: Property descriptions and related information displayed on this page are marketing materials provided by R M English - York. Placebuzz does not warrant or accept any responsibility for the accuracy or completeness of the property descriptions or related information provided here and they do not constitute property particulars. Please contact R M English - York for full details and further information.





